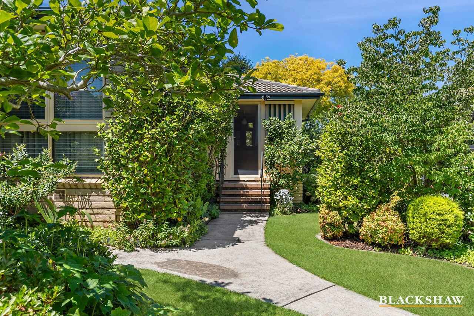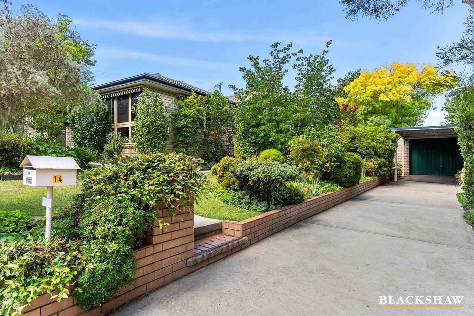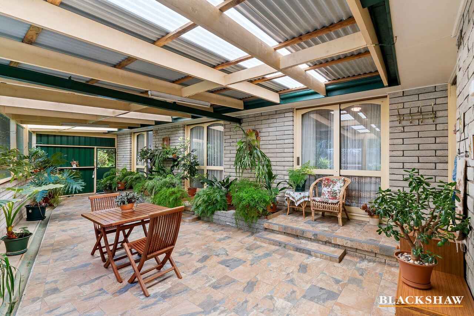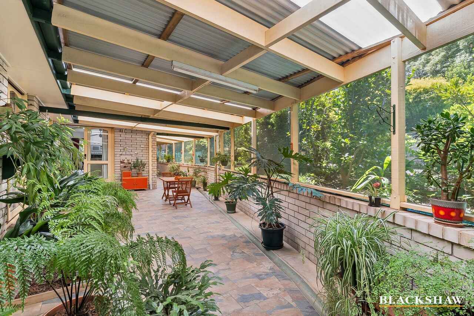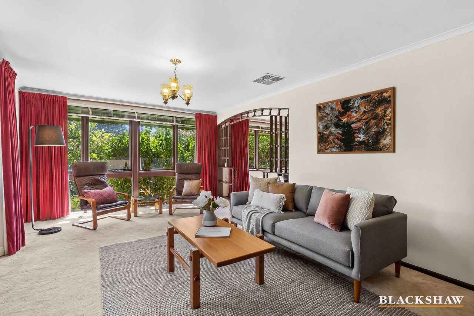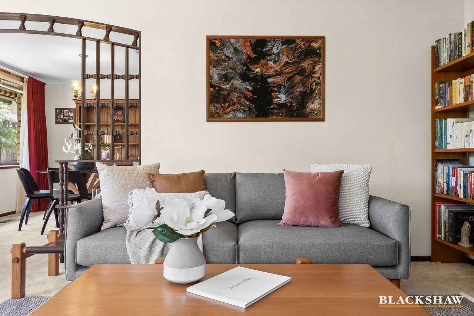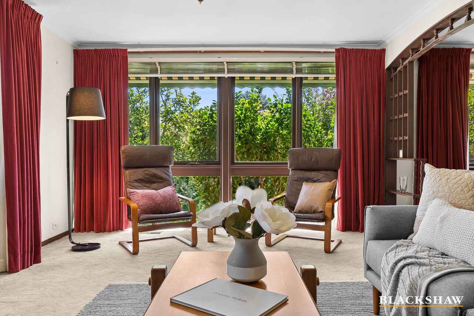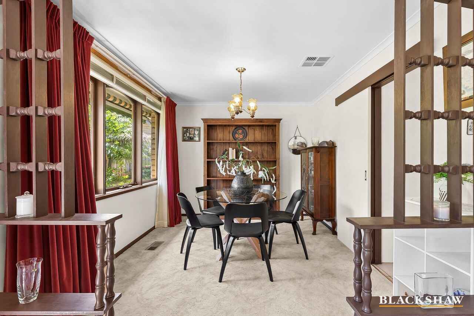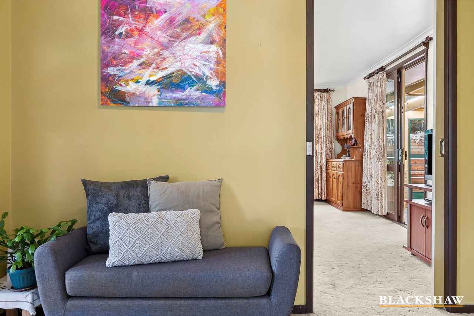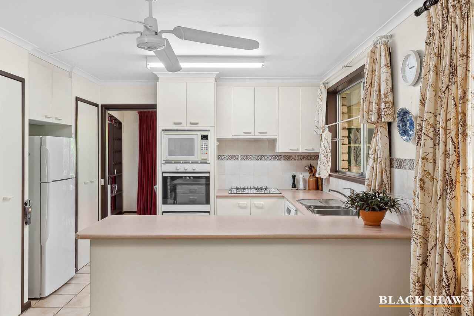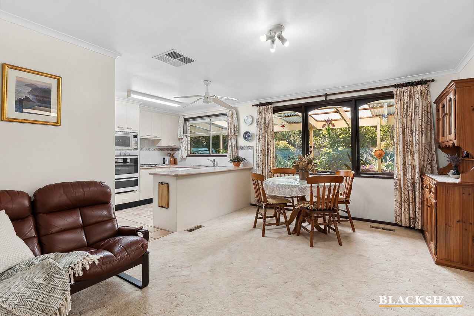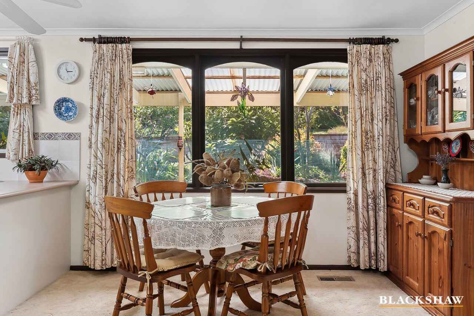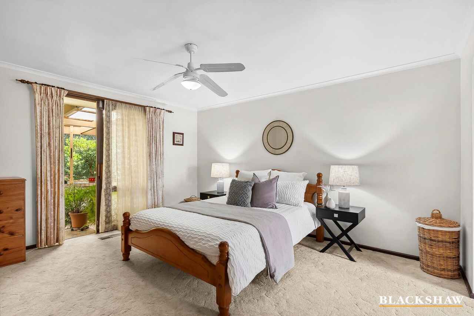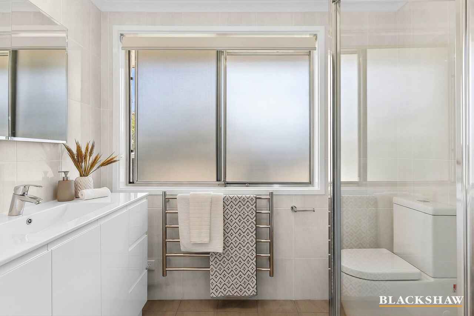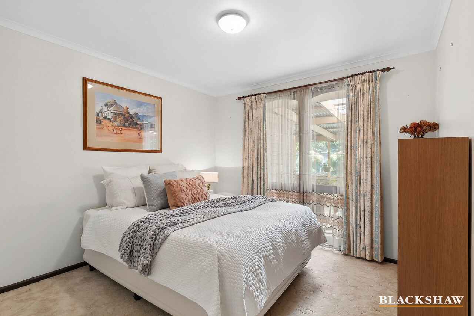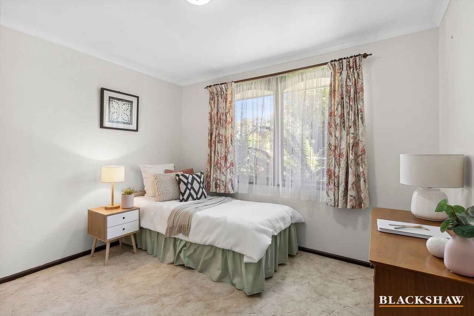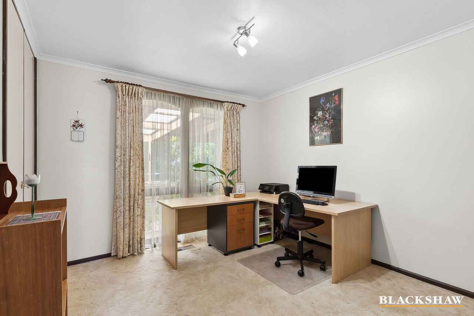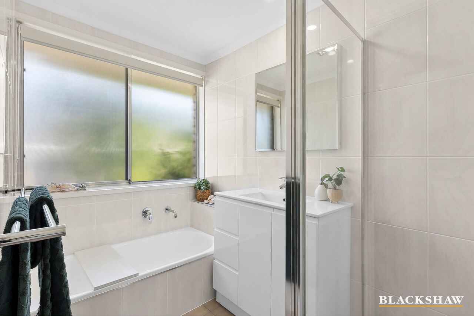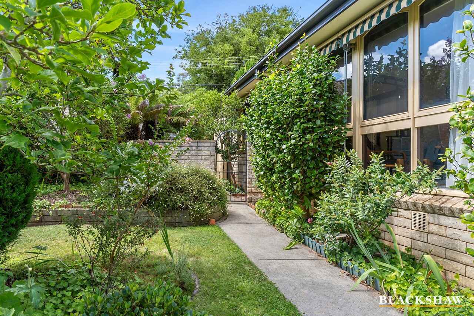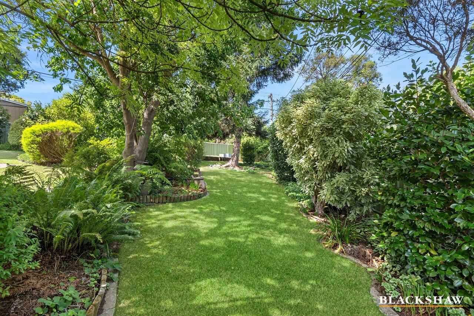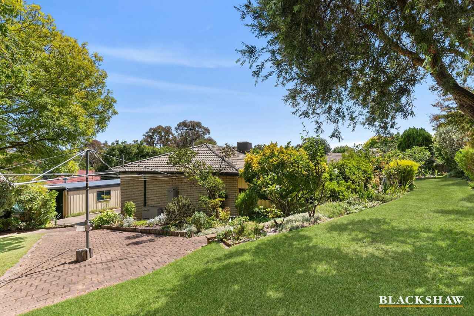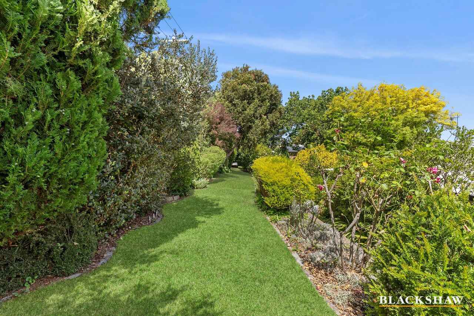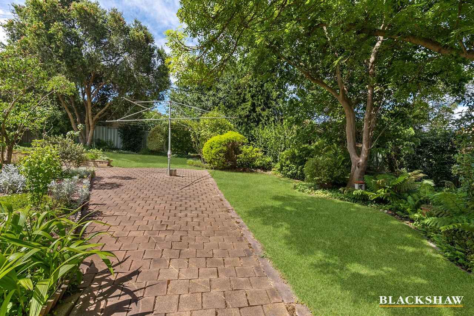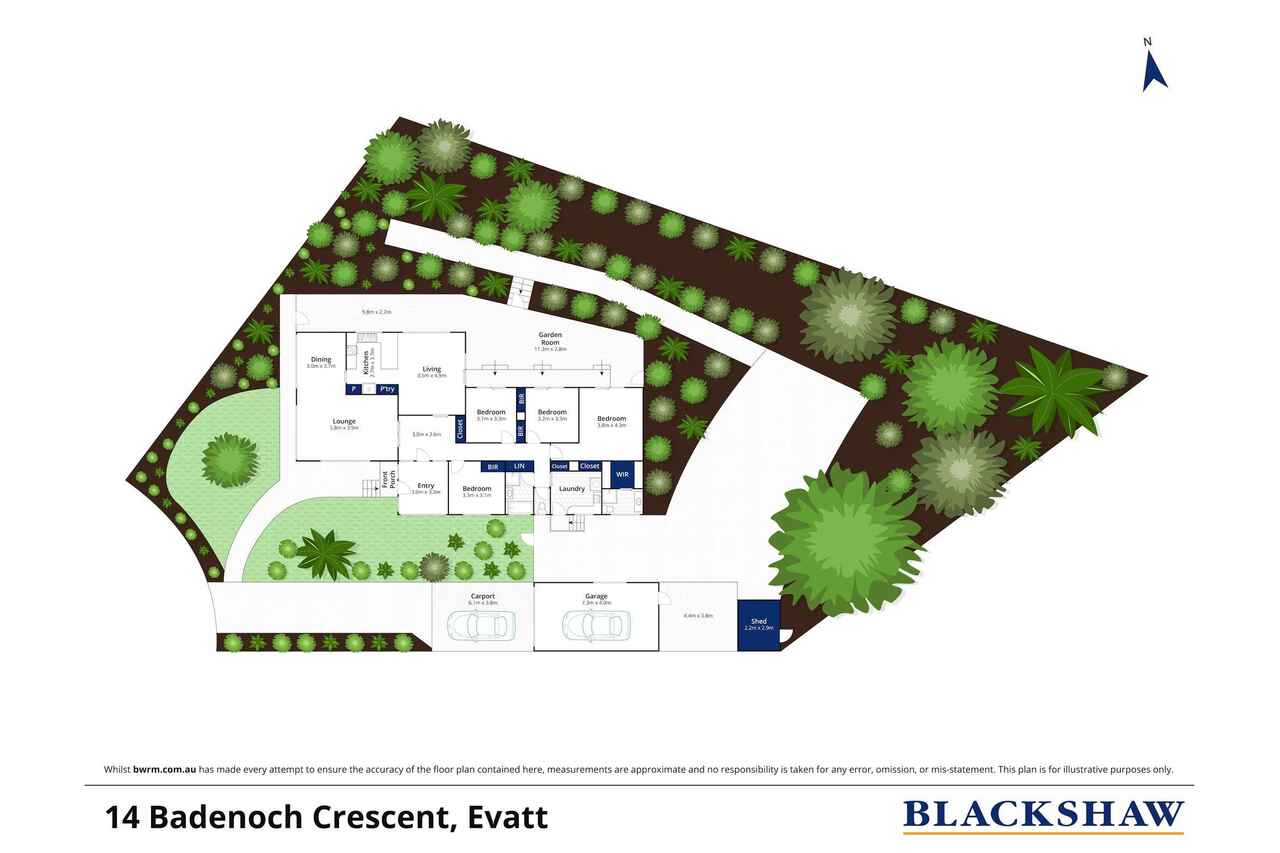Lovely family home with a beautiful garden oasis to explore
Sold
Location
14 Badenoch Crescent
Evatt ACT 2617
Details
4
2
2
EER: 4.0
House
Auction Saturday, 2 Mar 11:30 AM On Site
Land area: | 1276 sqm (approx) |
Nestled in a tranquil cul-de-sac, this charming, classic Jennings designed family home offers a serene retreat with a park-like oasis in your own backyard.
Ideal for families seeking comfort & convenience, as you step into the welcoming entrance hallway, you're greeted by an inviting L-shaped living & dining area, offering two separate living spaces, providing ample room for relaxation & entertainment for the whole family.
This residence boasts four spacious bedrooms, including an oversized main bedroom complete with a walk-through robe & ensuite. Three of the bedrooms have doors that seamlessly flow out onto a lovely garden room.
The well-appointed kitchen, equipped with updated amenities such as a gas cooktop, microwave & dishwasher, simplifies meal preparation, ensuring family gatherings are a breeze.
Recently renovated bathrooms add a touch of luxury, while evaporative cooling & gas heating ensure year-round comfort for your loved ones.
The family room flows out into a fully enclosed garden room, offering the perfect spot for outdoor entertaining & enjoying the scenic surroundings all year round. This versatile space can host gatherings, barbecues, or simply provide a peaceful retreat amidst nature, seamlessly extending the indoor living area.
The expansive garden creates a picturesque setting for gatherings & providing ample space for kids to play & explore. Additional features such as built-in robes in all bedrooms, a tool shed, single car garage, carport & a semi enclosed storage room at the rear of the garage cater to the practical needs of a growing family.
With secure Colorbond fencing surrounding the back garden, the roof repointed & new guttering in 2023, this home offers both privacy & peace of mind. Meticulous attention to detail is evident throughout, ensuring every corner of this home has been lovingly cared for.
Whether you seek a cozy, private retreat, or a space to entertain friends & family, this immaculate home is sure to impress. Don't miss the opportunity to make this home your own private sanctuary.
Features:
Beautiful park-like gardens
Fully enclosed garden room
Entrance hallway
L shaped living
2 separate living areas
Family room
Ceiling fans in kitchen/family & main bedroom
Gas cooktop
Microwave
Dishwasher
Double sink
Main oversized main bedroom with walk thru robe & ensuite
All bedrooms with built ins
3 bedrooms with doors opening onto garden room
Recently renovated bathrooms
Heat lamps in bathrooms
Evaporative cooling
Ducted gas heating
Window furnishings
Exterior awnings on windows
Veggie garden
Compost
Lemon, Fig & Grapefruit trees
Lilac, Dogwood & Hydrangeas
Tool shed
Single car garage
Carport
Semi enclosed storage at rear of garage
Secure back garden with Colourbond fencing
Roof repointed & new guttering in 2023
Essentials:
Approximations
Built: 1974
UV: $545,000 (2023)
Block size: 1276m2
House size: 176m2
Garden room: 73m2
Garage: 31m2
Carport: 23m2
Storage: 18m2
Rates: $2,942 per annum
Land tax: $4,894 per annum (investors only)
Rental estimate: $730 - $760 per week
EER: 4
Read MoreIdeal for families seeking comfort & convenience, as you step into the welcoming entrance hallway, you're greeted by an inviting L-shaped living & dining area, offering two separate living spaces, providing ample room for relaxation & entertainment for the whole family.
This residence boasts four spacious bedrooms, including an oversized main bedroom complete with a walk-through robe & ensuite. Three of the bedrooms have doors that seamlessly flow out onto a lovely garden room.
The well-appointed kitchen, equipped with updated amenities such as a gas cooktop, microwave & dishwasher, simplifies meal preparation, ensuring family gatherings are a breeze.
Recently renovated bathrooms add a touch of luxury, while evaporative cooling & gas heating ensure year-round comfort for your loved ones.
The family room flows out into a fully enclosed garden room, offering the perfect spot for outdoor entertaining & enjoying the scenic surroundings all year round. This versatile space can host gatherings, barbecues, or simply provide a peaceful retreat amidst nature, seamlessly extending the indoor living area.
The expansive garden creates a picturesque setting for gatherings & providing ample space for kids to play & explore. Additional features such as built-in robes in all bedrooms, a tool shed, single car garage, carport & a semi enclosed storage room at the rear of the garage cater to the practical needs of a growing family.
With secure Colorbond fencing surrounding the back garden, the roof repointed & new guttering in 2023, this home offers both privacy & peace of mind. Meticulous attention to detail is evident throughout, ensuring every corner of this home has been lovingly cared for.
Whether you seek a cozy, private retreat, or a space to entertain friends & family, this immaculate home is sure to impress. Don't miss the opportunity to make this home your own private sanctuary.
Features:
Beautiful park-like gardens
Fully enclosed garden room
Entrance hallway
L shaped living
2 separate living areas
Family room
Ceiling fans in kitchen/family & main bedroom
Gas cooktop
Microwave
Dishwasher
Double sink
Main oversized main bedroom with walk thru robe & ensuite
All bedrooms with built ins
3 bedrooms with doors opening onto garden room
Recently renovated bathrooms
Heat lamps in bathrooms
Evaporative cooling
Ducted gas heating
Window furnishings
Exterior awnings on windows
Veggie garden
Compost
Lemon, Fig & Grapefruit trees
Lilac, Dogwood & Hydrangeas
Tool shed
Single car garage
Carport
Semi enclosed storage at rear of garage
Secure back garden with Colourbond fencing
Roof repointed & new guttering in 2023
Essentials:
Approximations
Built: 1974
UV: $545,000 (2023)
Block size: 1276m2
House size: 176m2
Garden room: 73m2
Garage: 31m2
Carport: 23m2
Storage: 18m2
Rates: $2,942 per annum
Land tax: $4,894 per annum (investors only)
Rental estimate: $730 - $760 per week
EER: 4
Inspect
Contact agent
Listing agent
Nestled in a tranquil cul-de-sac, this charming, classic Jennings designed family home offers a serene retreat with a park-like oasis in your own backyard.
Ideal for families seeking comfort & convenience, as you step into the welcoming entrance hallway, you're greeted by an inviting L-shaped living & dining area, offering two separate living spaces, providing ample room for relaxation & entertainment for the whole family.
This residence boasts four spacious bedrooms, including an oversized main bedroom complete with a walk-through robe & ensuite. Three of the bedrooms have doors that seamlessly flow out onto a lovely garden room.
The well-appointed kitchen, equipped with updated amenities such as a gas cooktop, microwave & dishwasher, simplifies meal preparation, ensuring family gatherings are a breeze.
Recently renovated bathrooms add a touch of luxury, while evaporative cooling & gas heating ensure year-round comfort for your loved ones.
The family room flows out into a fully enclosed garden room, offering the perfect spot for outdoor entertaining & enjoying the scenic surroundings all year round. This versatile space can host gatherings, barbecues, or simply provide a peaceful retreat amidst nature, seamlessly extending the indoor living area.
The expansive garden creates a picturesque setting for gatherings & providing ample space for kids to play & explore. Additional features such as built-in robes in all bedrooms, a tool shed, single car garage, carport & a semi enclosed storage room at the rear of the garage cater to the practical needs of a growing family.
With secure Colorbond fencing surrounding the back garden, the roof repointed & new guttering in 2023, this home offers both privacy & peace of mind. Meticulous attention to detail is evident throughout, ensuring every corner of this home has been lovingly cared for.
Whether you seek a cozy, private retreat, or a space to entertain friends & family, this immaculate home is sure to impress. Don't miss the opportunity to make this home your own private sanctuary.
Features:
Beautiful park-like gardens
Fully enclosed garden room
Entrance hallway
L shaped living
2 separate living areas
Family room
Ceiling fans in kitchen/family & main bedroom
Gas cooktop
Microwave
Dishwasher
Double sink
Main oversized main bedroom with walk thru robe & ensuite
All bedrooms with built ins
3 bedrooms with doors opening onto garden room
Recently renovated bathrooms
Heat lamps in bathrooms
Evaporative cooling
Ducted gas heating
Window furnishings
Exterior awnings on windows
Veggie garden
Compost
Lemon, Fig & Grapefruit trees
Lilac, Dogwood & Hydrangeas
Tool shed
Single car garage
Carport
Semi enclosed storage at rear of garage
Secure back garden with Colourbond fencing
Roof repointed & new guttering in 2023
Essentials:
Approximations
Built: 1974
UV: $545,000 (2023)
Block size: 1276m2
House size: 176m2
Garden room: 73m2
Garage: 31m2
Carport: 23m2
Storage: 18m2
Rates: $2,942 per annum
Land tax: $4,894 per annum (investors only)
Rental estimate: $730 - $760 per week
EER: 4
Read MoreIdeal for families seeking comfort & convenience, as you step into the welcoming entrance hallway, you're greeted by an inviting L-shaped living & dining area, offering two separate living spaces, providing ample room for relaxation & entertainment for the whole family.
This residence boasts four spacious bedrooms, including an oversized main bedroom complete with a walk-through robe & ensuite. Three of the bedrooms have doors that seamlessly flow out onto a lovely garden room.
The well-appointed kitchen, equipped with updated amenities such as a gas cooktop, microwave & dishwasher, simplifies meal preparation, ensuring family gatherings are a breeze.
Recently renovated bathrooms add a touch of luxury, while evaporative cooling & gas heating ensure year-round comfort for your loved ones.
The family room flows out into a fully enclosed garden room, offering the perfect spot for outdoor entertaining & enjoying the scenic surroundings all year round. This versatile space can host gatherings, barbecues, or simply provide a peaceful retreat amidst nature, seamlessly extending the indoor living area.
The expansive garden creates a picturesque setting for gatherings & providing ample space for kids to play & explore. Additional features such as built-in robes in all bedrooms, a tool shed, single car garage, carport & a semi enclosed storage room at the rear of the garage cater to the practical needs of a growing family.
With secure Colorbond fencing surrounding the back garden, the roof repointed & new guttering in 2023, this home offers both privacy & peace of mind. Meticulous attention to detail is evident throughout, ensuring every corner of this home has been lovingly cared for.
Whether you seek a cozy, private retreat, or a space to entertain friends & family, this immaculate home is sure to impress. Don't miss the opportunity to make this home your own private sanctuary.
Features:
Beautiful park-like gardens
Fully enclosed garden room
Entrance hallway
L shaped living
2 separate living areas
Family room
Ceiling fans in kitchen/family & main bedroom
Gas cooktop
Microwave
Dishwasher
Double sink
Main oversized main bedroom with walk thru robe & ensuite
All bedrooms with built ins
3 bedrooms with doors opening onto garden room
Recently renovated bathrooms
Heat lamps in bathrooms
Evaporative cooling
Ducted gas heating
Window furnishings
Exterior awnings on windows
Veggie garden
Compost
Lemon, Fig & Grapefruit trees
Lilac, Dogwood & Hydrangeas
Tool shed
Single car garage
Carport
Semi enclosed storage at rear of garage
Secure back garden with Colourbond fencing
Roof repointed & new guttering in 2023
Essentials:
Approximations
Built: 1974
UV: $545,000 (2023)
Block size: 1276m2
House size: 176m2
Garden room: 73m2
Garage: 31m2
Carport: 23m2
Storage: 18m2
Rates: $2,942 per annum
Land tax: $4,894 per annum (investors only)
Rental estimate: $730 - $760 per week
EER: 4
Location
14 Badenoch Crescent
Evatt ACT 2617
Details
4
2
2
EER: 4.0
House
Auction Saturday, 2 Mar 11:30 AM On Site
Land area: | 1276 sqm (approx) |
Nestled in a tranquil cul-de-sac, this charming, classic Jennings designed family home offers a serene retreat with a park-like oasis in your own backyard.
Ideal for families seeking comfort & convenience, as you step into the welcoming entrance hallway, you're greeted by an inviting L-shaped living & dining area, offering two separate living spaces, providing ample room for relaxation & entertainment for the whole family.
This residence boasts four spacious bedrooms, including an oversized main bedroom complete with a walk-through robe & ensuite. Three of the bedrooms have doors that seamlessly flow out onto a lovely garden room.
The well-appointed kitchen, equipped with updated amenities such as a gas cooktop, microwave & dishwasher, simplifies meal preparation, ensuring family gatherings are a breeze.
Recently renovated bathrooms add a touch of luxury, while evaporative cooling & gas heating ensure year-round comfort for your loved ones.
The family room flows out into a fully enclosed garden room, offering the perfect spot for outdoor entertaining & enjoying the scenic surroundings all year round. This versatile space can host gatherings, barbecues, or simply provide a peaceful retreat amidst nature, seamlessly extending the indoor living area.
The expansive garden creates a picturesque setting for gatherings & providing ample space for kids to play & explore. Additional features such as built-in robes in all bedrooms, a tool shed, single car garage, carport & a semi enclosed storage room at the rear of the garage cater to the practical needs of a growing family.
With secure Colorbond fencing surrounding the back garden, the roof repointed & new guttering in 2023, this home offers both privacy & peace of mind. Meticulous attention to detail is evident throughout, ensuring every corner of this home has been lovingly cared for.
Whether you seek a cozy, private retreat, or a space to entertain friends & family, this immaculate home is sure to impress. Don't miss the opportunity to make this home your own private sanctuary.
Features:
Beautiful park-like gardens
Fully enclosed garden room
Entrance hallway
L shaped living
2 separate living areas
Family room
Ceiling fans in kitchen/family & main bedroom
Gas cooktop
Microwave
Dishwasher
Double sink
Main oversized main bedroom with walk thru robe & ensuite
All bedrooms with built ins
3 bedrooms with doors opening onto garden room
Recently renovated bathrooms
Heat lamps in bathrooms
Evaporative cooling
Ducted gas heating
Window furnishings
Exterior awnings on windows
Veggie garden
Compost
Lemon, Fig & Grapefruit trees
Lilac, Dogwood & Hydrangeas
Tool shed
Single car garage
Carport
Semi enclosed storage at rear of garage
Secure back garden with Colourbond fencing
Roof repointed & new guttering in 2023
Essentials:
Approximations
Built: 1974
UV: $545,000 (2023)
Block size: 1276m2
House size: 176m2
Garden room: 73m2
Garage: 31m2
Carport: 23m2
Storage: 18m2
Rates: $2,942 per annum
Land tax: $4,894 per annum (investors only)
Rental estimate: $730 - $760 per week
EER: 4
Read MoreIdeal for families seeking comfort & convenience, as you step into the welcoming entrance hallway, you're greeted by an inviting L-shaped living & dining area, offering two separate living spaces, providing ample room for relaxation & entertainment for the whole family.
This residence boasts four spacious bedrooms, including an oversized main bedroom complete with a walk-through robe & ensuite. Three of the bedrooms have doors that seamlessly flow out onto a lovely garden room.
The well-appointed kitchen, equipped with updated amenities such as a gas cooktop, microwave & dishwasher, simplifies meal preparation, ensuring family gatherings are a breeze.
Recently renovated bathrooms add a touch of luxury, while evaporative cooling & gas heating ensure year-round comfort for your loved ones.
The family room flows out into a fully enclosed garden room, offering the perfect spot for outdoor entertaining & enjoying the scenic surroundings all year round. This versatile space can host gatherings, barbecues, or simply provide a peaceful retreat amidst nature, seamlessly extending the indoor living area.
The expansive garden creates a picturesque setting for gatherings & providing ample space for kids to play & explore. Additional features such as built-in robes in all bedrooms, a tool shed, single car garage, carport & a semi enclosed storage room at the rear of the garage cater to the practical needs of a growing family.
With secure Colorbond fencing surrounding the back garden, the roof repointed & new guttering in 2023, this home offers both privacy & peace of mind. Meticulous attention to detail is evident throughout, ensuring every corner of this home has been lovingly cared for.
Whether you seek a cozy, private retreat, or a space to entertain friends & family, this immaculate home is sure to impress. Don't miss the opportunity to make this home your own private sanctuary.
Features:
Beautiful park-like gardens
Fully enclosed garden room
Entrance hallway
L shaped living
2 separate living areas
Family room
Ceiling fans in kitchen/family & main bedroom
Gas cooktop
Microwave
Dishwasher
Double sink
Main oversized main bedroom with walk thru robe & ensuite
All bedrooms with built ins
3 bedrooms with doors opening onto garden room
Recently renovated bathrooms
Heat lamps in bathrooms
Evaporative cooling
Ducted gas heating
Window furnishings
Exterior awnings on windows
Veggie garden
Compost
Lemon, Fig & Grapefruit trees
Lilac, Dogwood & Hydrangeas
Tool shed
Single car garage
Carport
Semi enclosed storage at rear of garage
Secure back garden with Colourbond fencing
Roof repointed & new guttering in 2023
Essentials:
Approximations
Built: 1974
UV: $545,000 (2023)
Block size: 1276m2
House size: 176m2
Garden room: 73m2
Garage: 31m2
Carport: 23m2
Storage: 18m2
Rates: $2,942 per annum
Land tax: $4,894 per annum (investors only)
Rental estimate: $730 - $760 per week
EER: 4
Inspect
Contact agent


