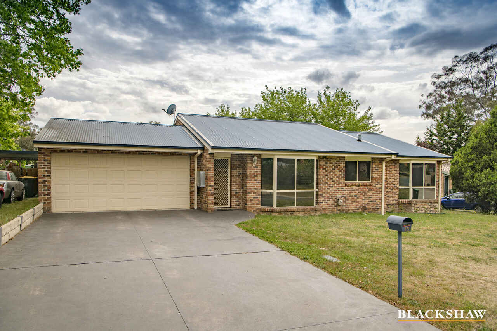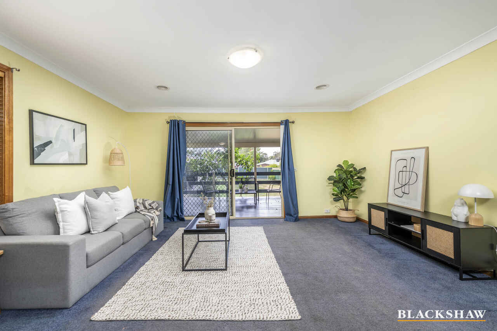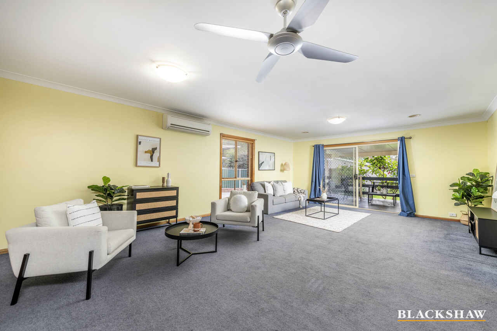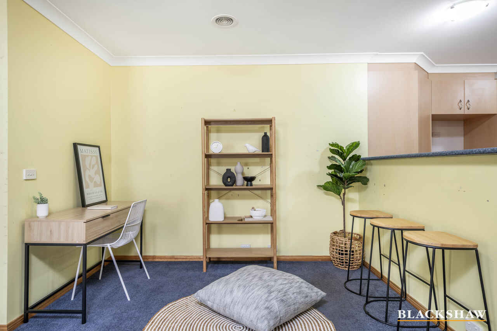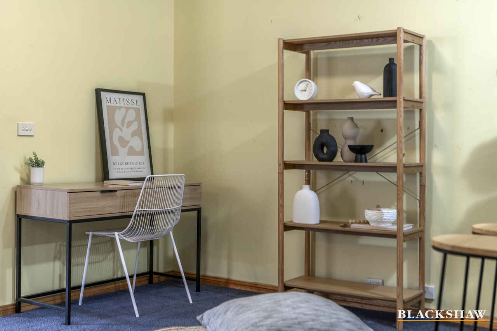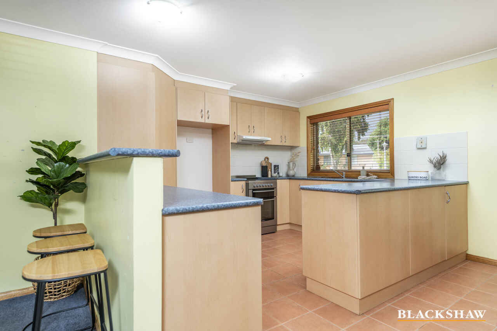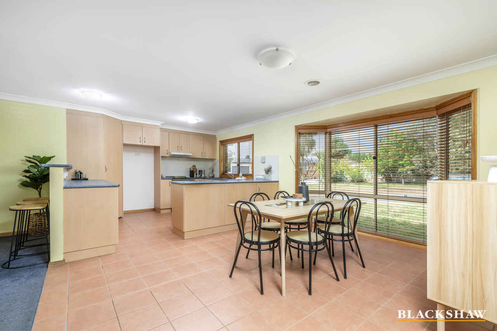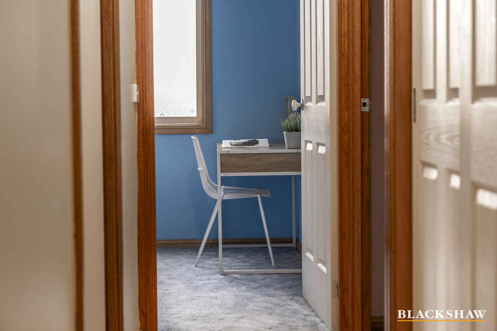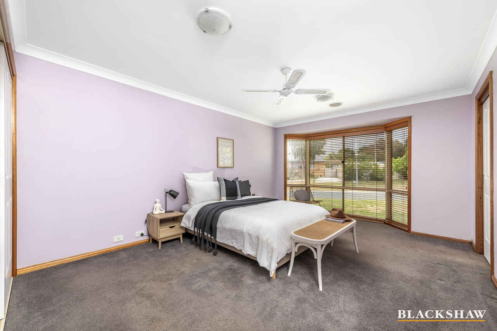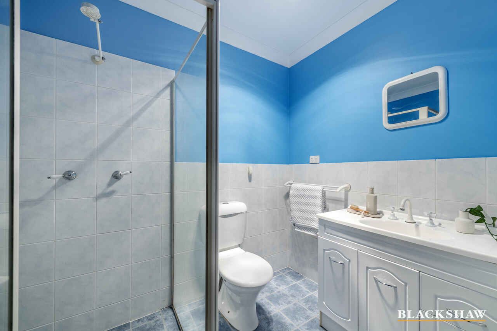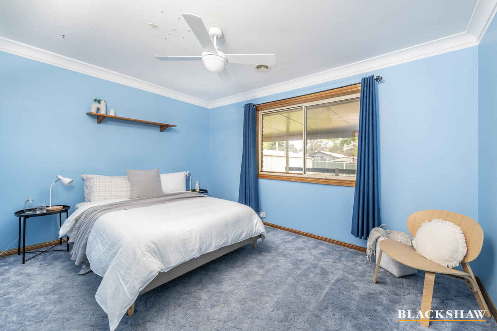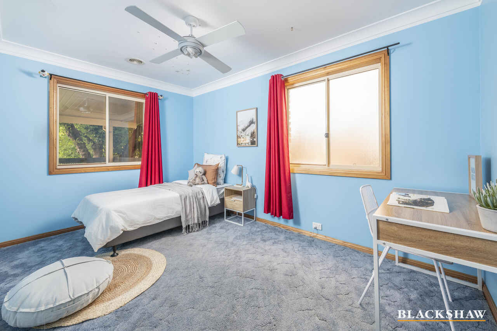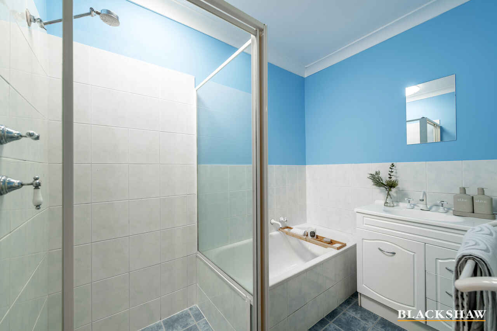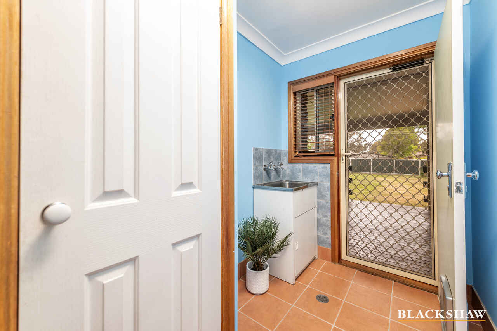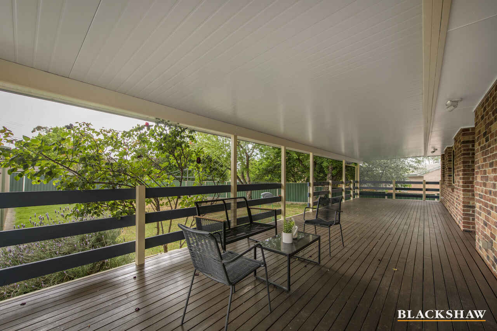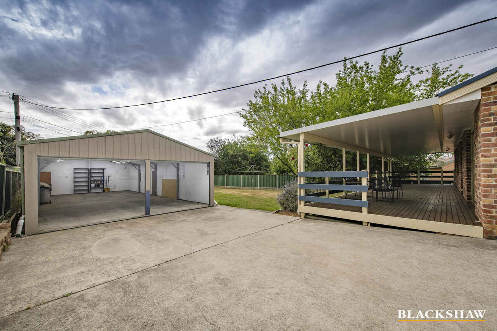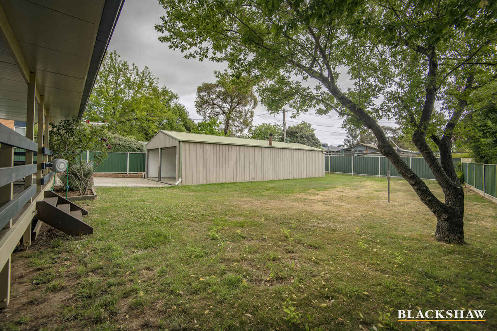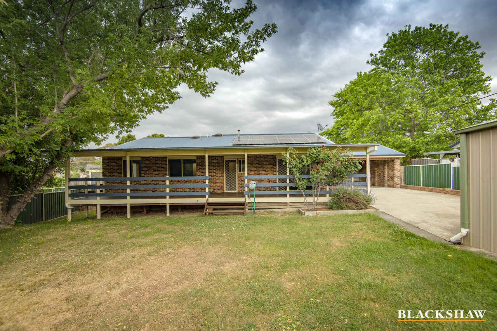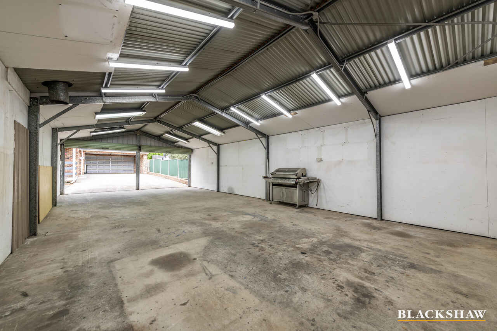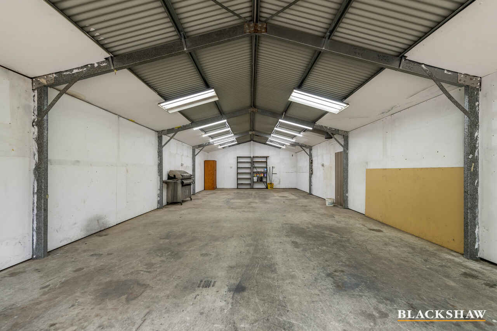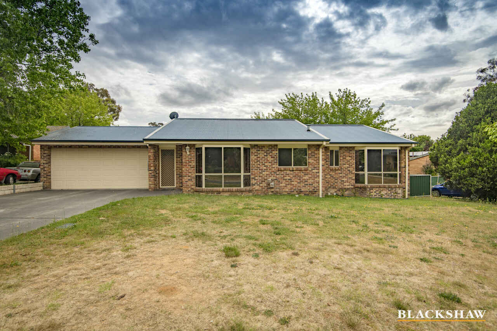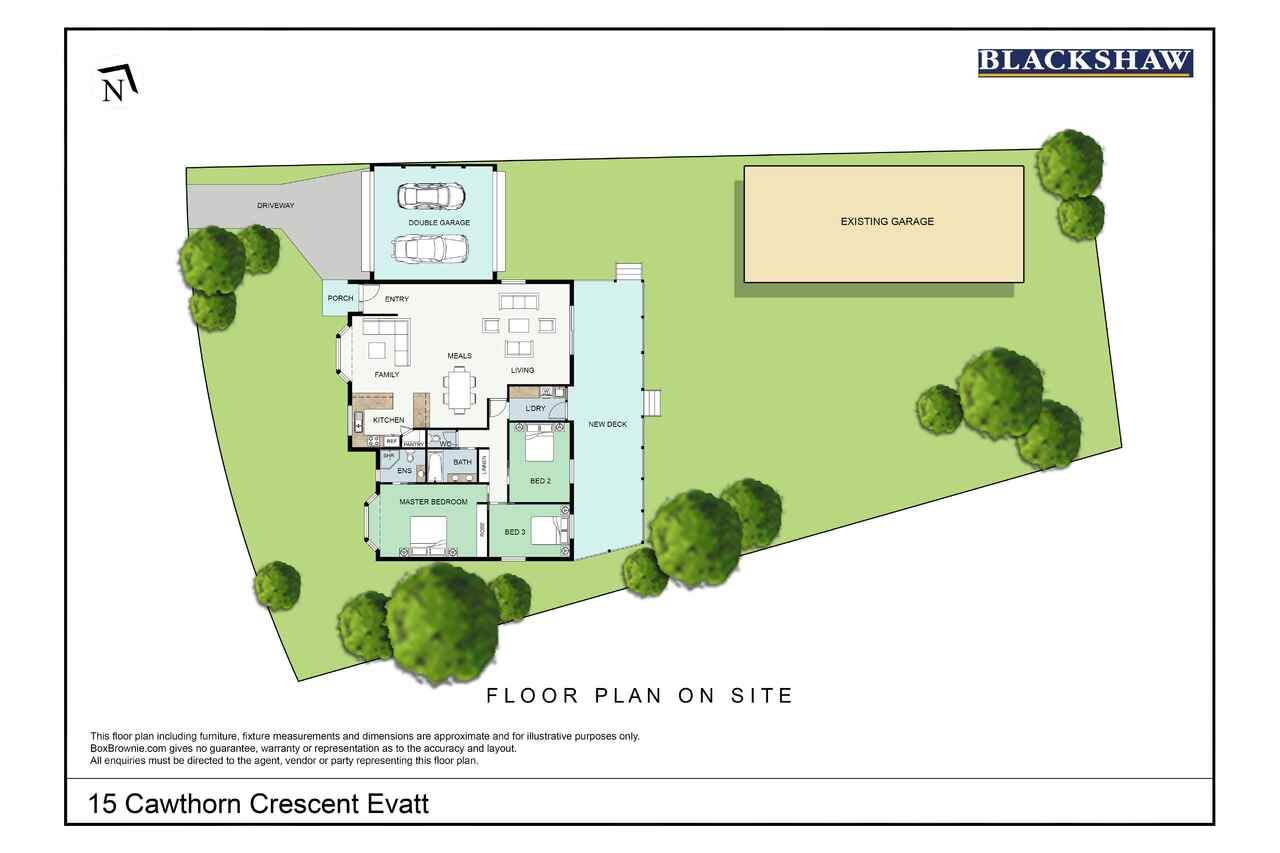Car Enthusiasts' Dream meets Spacious Family Living
Sold
Location
15 Cawthorn Crescent
Evatt ACT 2617
Details
3
2
8
EER: 3.5
House
Auction Saturday, 2 Dec 10:00 AM On Site
Building size: | 157 sqm (approx) |
Set on a substantial 930m² block, 15 Cawthorn Crescent offers the perfect balance of family living & room for consuming hobbies. Boasting an endless living area that flows onto an expansive entertainers deck. In addition to the enclosed double carport with remote control door there is a separate oversized rear garage that could easily house up to 6 cars & features 3-phase power making it ideal for the home handyman or mechanic.
The combination inside & out ensures year-round enjoyment for everyone. Whether you're a seasoned car collector or a hobbyist, the workshop space offers abundance & is designed to inspire & facilitate your automotive passions.
Outdoor entertaining is a delight - host barbeques on the large deck while friends mingle & kids &/or pets play in the vast backyard, all within view making it an ideal setting for relaxed gatherings & family fun.
Beyond its impressive street appeal & wide frontage, the home opens to a spacious, open plan living & dining area well connected to the fully equipped kitchen. The modern kitchen promises many delightful family dinners & has a great connection as the true heart of the home. Featuring a gas cooktop, electric oven & ample cabinetry - the home chef will be in their element. The breakfast bar provides an additional option for meals on the go or socializing during meal preparation.
A private corridor leads to its main bedroom featuring an ensuite & two other generous bedrooms complete with built-in robes offering ample space for both family & guests. The laundry features an abundance of storage & external access to top it off.
Located just minutes away from Evatt Primary School, Melba Copland High School, Calvary Private Hospital, Belconnen Mall & the University of Canberra, the convenience of this location cannot be overstated.
Make inspecting 15 Cawthorn Crescent a priority & discover the potential of a home that truly has it all!
Features:
• 3 Phase connection in the garage
• Gas bayonet installed for deck BBQ
• Colorbond roofing
• Solar panels installed
• Tinted windows
• Ducted gas heating
• Split system in living room
• Electric oven
• Gas cooktop
• Breakfast bar
• Colorbond fences
• Massive rear garaging
Essentials:
Approximations
EER: 3.5
Block: 930m2
Residence: 157m2
Garage: 37m2
Rear Garage: 86.80m2
UV: $520,000 (2023)
Rates: $2,847 per annum
Land tax: $4,672 per annum (investors only)
Rental Estimate: $680 - $700 per week
Read MoreThe combination inside & out ensures year-round enjoyment for everyone. Whether you're a seasoned car collector or a hobbyist, the workshop space offers abundance & is designed to inspire & facilitate your automotive passions.
Outdoor entertaining is a delight - host barbeques on the large deck while friends mingle & kids &/or pets play in the vast backyard, all within view making it an ideal setting for relaxed gatherings & family fun.
Beyond its impressive street appeal & wide frontage, the home opens to a spacious, open plan living & dining area well connected to the fully equipped kitchen. The modern kitchen promises many delightful family dinners & has a great connection as the true heart of the home. Featuring a gas cooktop, electric oven & ample cabinetry - the home chef will be in their element. The breakfast bar provides an additional option for meals on the go or socializing during meal preparation.
A private corridor leads to its main bedroom featuring an ensuite & two other generous bedrooms complete with built-in robes offering ample space for both family & guests. The laundry features an abundance of storage & external access to top it off.
Located just minutes away from Evatt Primary School, Melba Copland High School, Calvary Private Hospital, Belconnen Mall & the University of Canberra, the convenience of this location cannot be overstated.
Make inspecting 15 Cawthorn Crescent a priority & discover the potential of a home that truly has it all!
Features:
• 3 Phase connection in the garage
• Gas bayonet installed for deck BBQ
• Colorbond roofing
• Solar panels installed
• Tinted windows
• Ducted gas heating
• Split system in living room
• Electric oven
• Gas cooktop
• Breakfast bar
• Colorbond fences
• Massive rear garaging
Essentials:
Approximations
EER: 3.5
Block: 930m2
Residence: 157m2
Garage: 37m2
Rear Garage: 86.80m2
UV: $520,000 (2023)
Rates: $2,847 per annum
Land tax: $4,672 per annum (investors only)
Rental Estimate: $680 - $700 per week
Inspect
Contact agent
Listing agents
Set on a substantial 930m² block, 15 Cawthorn Crescent offers the perfect balance of family living & room for consuming hobbies. Boasting an endless living area that flows onto an expansive entertainers deck. In addition to the enclosed double carport with remote control door there is a separate oversized rear garage that could easily house up to 6 cars & features 3-phase power making it ideal for the home handyman or mechanic.
The combination inside & out ensures year-round enjoyment for everyone. Whether you're a seasoned car collector or a hobbyist, the workshop space offers abundance & is designed to inspire & facilitate your automotive passions.
Outdoor entertaining is a delight - host barbeques on the large deck while friends mingle & kids &/or pets play in the vast backyard, all within view making it an ideal setting for relaxed gatherings & family fun.
Beyond its impressive street appeal & wide frontage, the home opens to a spacious, open plan living & dining area well connected to the fully equipped kitchen. The modern kitchen promises many delightful family dinners & has a great connection as the true heart of the home. Featuring a gas cooktop, electric oven & ample cabinetry - the home chef will be in their element. The breakfast bar provides an additional option for meals on the go or socializing during meal preparation.
A private corridor leads to its main bedroom featuring an ensuite & two other generous bedrooms complete with built-in robes offering ample space for both family & guests. The laundry features an abundance of storage & external access to top it off.
Located just minutes away from Evatt Primary School, Melba Copland High School, Calvary Private Hospital, Belconnen Mall & the University of Canberra, the convenience of this location cannot be overstated.
Make inspecting 15 Cawthorn Crescent a priority & discover the potential of a home that truly has it all!
Features:
• 3 Phase connection in the garage
• Gas bayonet installed for deck BBQ
• Colorbond roofing
• Solar panels installed
• Tinted windows
• Ducted gas heating
• Split system in living room
• Electric oven
• Gas cooktop
• Breakfast bar
• Colorbond fences
• Massive rear garaging
Essentials:
Approximations
EER: 3.5
Block: 930m2
Residence: 157m2
Garage: 37m2
Rear Garage: 86.80m2
UV: $520,000 (2023)
Rates: $2,847 per annum
Land tax: $4,672 per annum (investors only)
Rental Estimate: $680 - $700 per week
Read MoreThe combination inside & out ensures year-round enjoyment for everyone. Whether you're a seasoned car collector or a hobbyist, the workshop space offers abundance & is designed to inspire & facilitate your automotive passions.
Outdoor entertaining is a delight - host barbeques on the large deck while friends mingle & kids &/or pets play in the vast backyard, all within view making it an ideal setting for relaxed gatherings & family fun.
Beyond its impressive street appeal & wide frontage, the home opens to a spacious, open plan living & dining area well connected to the fully equipped kitchen. The modern kitchen promises many delightful family dinners & has a great connection as the true heart of the home. Featuring a gas cooktop, electric oven & ample cabinetry - the home chef will be in their element. The breakfast bar provides an additional option for meals on the go or socializing during meal preparation.
A private corridor leads to its main bedroom featuring an ensuite & two other generous bedrooms complete with built-in robes offering ample space for both family & guests. The laundry features an abundance of storage & external access to top it off.
Located just minutes away from Evatt Primary School, Melba Copland High School, Calvary Private Hospital, Belconnen Mall & the University of Canberra, the convenience of this location cannot be overstated.
Make inspecting 15 Cawthorn Crescent a priority & discover the potential of a home that truly has it all!
Features:
• 3 Phase connection in the garage
• Gas bayonet installed for deck BBQ
• Colorbond roofing
• Solar panels installed
• Tinted windows
• Ducted gas heating
• Split system in living room
• Electric oven
• Gas cooktop
• Breakfast bar
• Colorbond fences
• Massive rear garaging
Essentials:
Approximations
EER: 3.5
Block: 930m2
Residence: 157m2
Garage: 37m2
Rear Garage: 86.80m2
UV: $520,000 (2023)
Rates: $2,847 per annum
Land tax: $4,672 per annum (investors only)
Rental Estimate: $680 - $700 per week
Location
15 Cawthorn Crescent
Evatt ACT 2617
Details
3
2
8
EER: 3.5
House
Auction Saturday, 2 Dec 10:00 AM On Site
Building size: | 157 sqm (approx) |
Set on a substantial 930m² block, 15 Cawthorn Crescent offers the perfect balance of family living & room for consuming hobbies. Boasting an endless living area that flows onto an expansive entertainers deck. In addition to the enclosed double carport with remote control door there is a separate oversized rear garage that could easily house up to 6 cars & features 3-phase power making it ideal for the home handyman or mechanic.
The combination inside & out ensures year-round enjoyment for everyone. Whether you're a seasoned car collector or a hobbyist, the workshop space offers abundance & is designed to inspire & facilitate your automotive passions.
Outdoor entertaining is a delight - host barbeques on the large deck while friends mingle & kids &/or pets play in the vast backyard, all within view making it an ideal setting for relaxed gatherings & family fun.
Beyond its impressive street appeal & wide frontage, the home opens to a spacious, open plan living & dining area well connected to the fully equipped kitchen. The modern kitchen promises many delightful family dinners & has a great connection as the true heart of the home. Featuring a gas cooktop, electric oven & ample cabinetry - the home chef will be in their element. The breakfast bar provides an additional option for meals on the go or socializing during meal preparation.
A private corridor leads to its main bedroom featuring an ensuite & two other generous bedrooms complete with built-in robes offering ample space for both family & guests. The laundry features an abundance of storage & external access to top it off.
Located just minutes away from Evatt Primary School, Melba Copland High School, Calvary Private Hospital, Belconnen Mall & the University of Canberra, the convenience of this location cannot be overstated.
Make inspecting 15 Cawthorn Crescent a priority & discover the potential of a home that truly has it all!
Features:
• 3 Phase connection in the garage
• Gas bayonet installed for deck BBQ
• Colorbond roofing
• Solar panels installed
• Tinted windows
• Ducted gas heating
• Split system in living room
• Electric oven
• Gas cooktop
• Breakfast bar
• Colorbond fences
• Massive rear garaging
Essentials:
Approximations
EER: 3.5
Block: 930m2
Residence: 157m2
Garage: 37m2
Rear Garage: 86.80m2
UV: $520,000 (2023)
Rates: $2,847 per annum
Land tax: $4,672 per annum (investors only)
Rental Estimate: $680 - $700 per week
Read MoreThe combination inside & out ensures year-round enjoyment for everyone. Whether you're a seasoned car collector or a hobbyist, the workshop space offers abundance & is designed to inspire & facilitate your automotive passions.
Outdoor entertaining is a delight - host barbeques on the large deck while friends mingle & kids &/or pets play in the vast backyard, all within view making it an ideal setting for relaxed gatherings & family fun.
Beyond its impressive street appeal & wide frontage, the home opens to a spacious, open plan living & dining area well connected to the fully equipped kitchen. The modern kitchen promises many delightful family dinners & has a great connection as the true heart of the home. Featuring a gas cooktop, electric oven & ample cabinetry - the home chef will be in their element. The breakfast bar provides an additional option for meals on the go or socializing during meal preparation.
A private corridor leads to its main bedroom featuring an ensuite & two other generous bedrooms complete with built-in robes offering ample space for both family & guests. The laundry features an abundance of storage & external access to top it off.
Located just minutes away from Evatt Primary School, Melba Copland High School, Calvary Private Hospital, Belconnen Mall & the University of Canberra, the convenience of this location cannot be overstated.
Make inspecting 15 Cawthorn Crescent a priority & discover the potential of a home that truly has it all!
Features:
• 3 Phase connection in the garage
• Gas bayonet installed for deck BBQ
• Colorbond roofing
• Solar panels installed
• Tinted windows
• Ducted gas heating
• Split system in living room
• Electric oven
• Gas cooktop
• Breakfast bar
• Colorbond fences
• Massive rear garaging
Essentials:
Approximations
EER: 3.5
Block: 930m2
Residence: 157m2
Garage: 37m2
Rear Garage: 86.80m2
UV: $520,000 (2023)
Rates: $2,847 per annum
Land tax: $4,672 per annum (investors only)
Rental Estimate: $680 - $700 per week
Inspect
Contact agent


