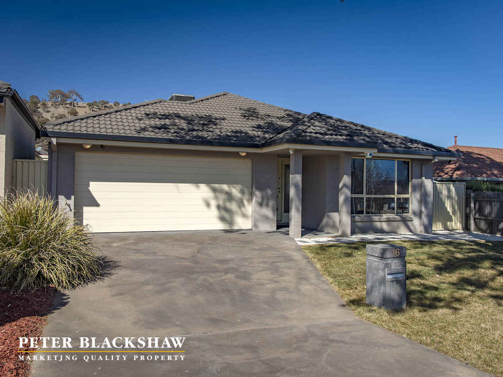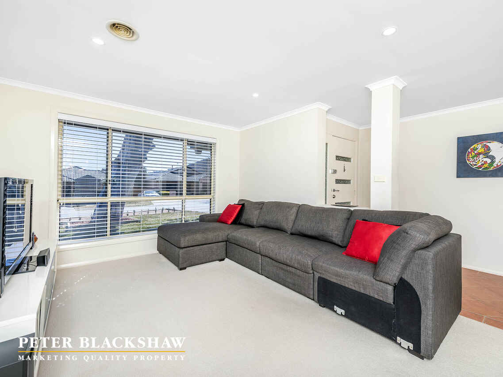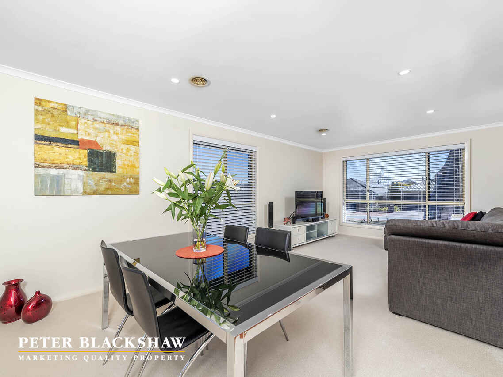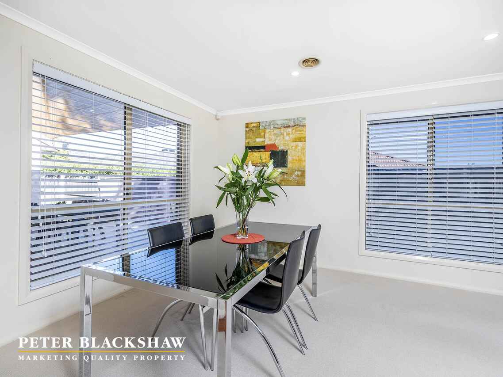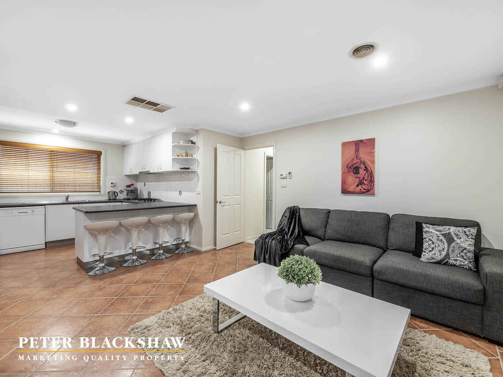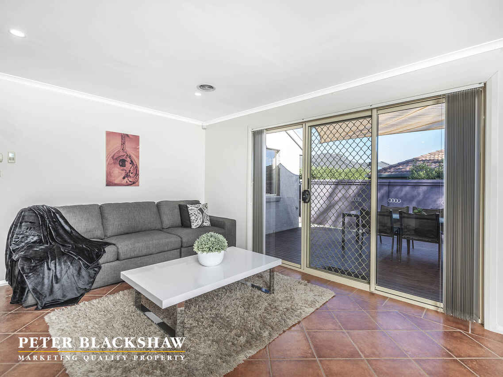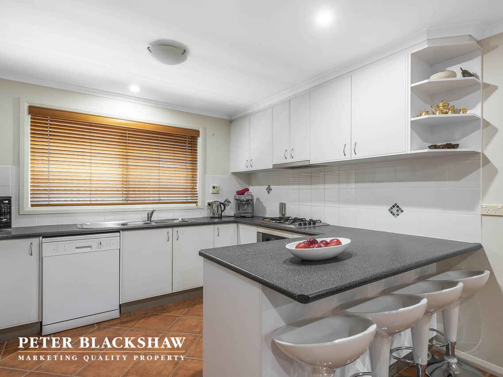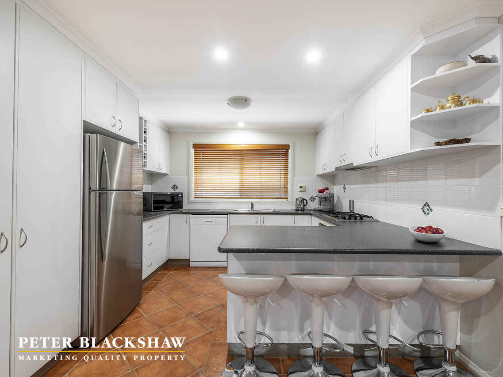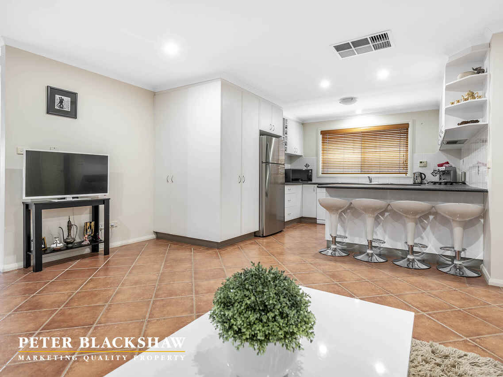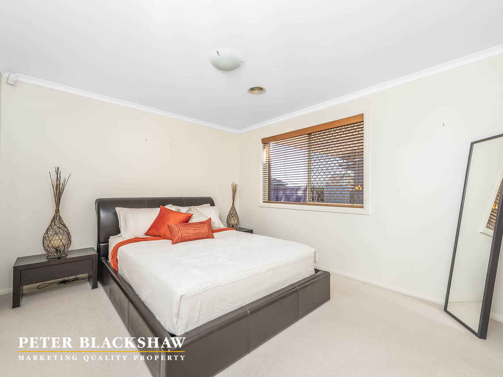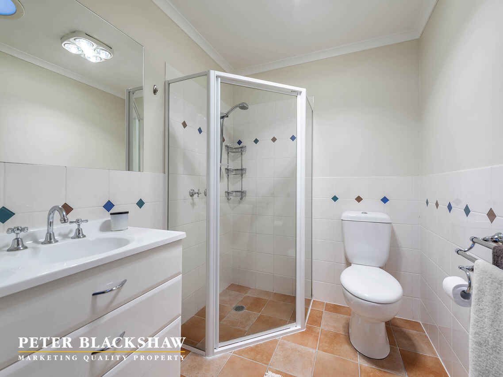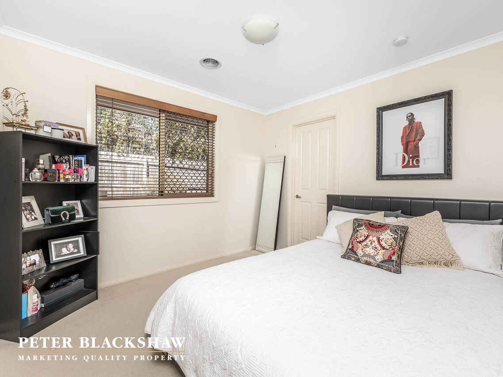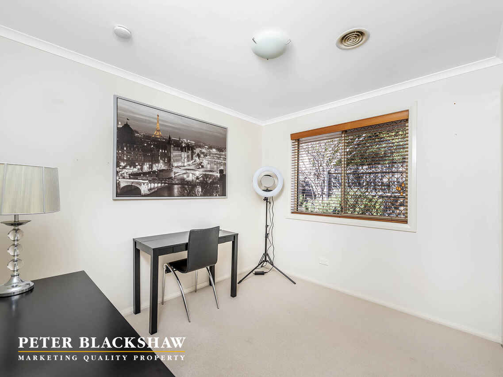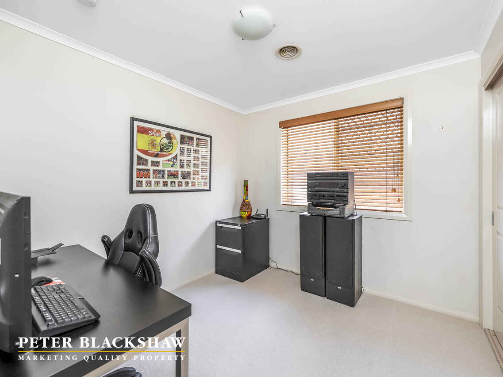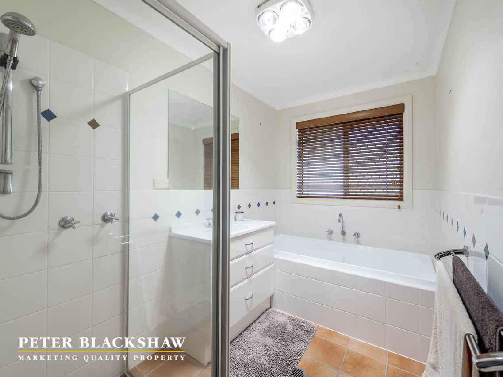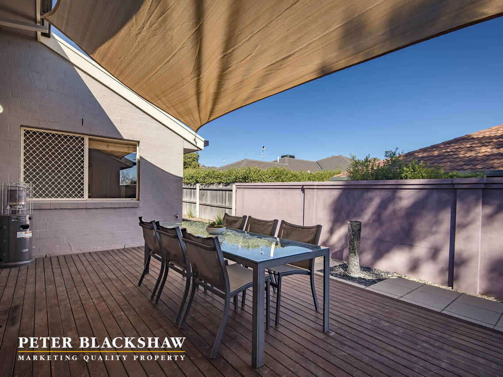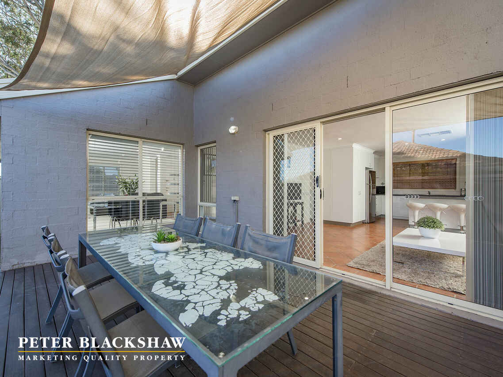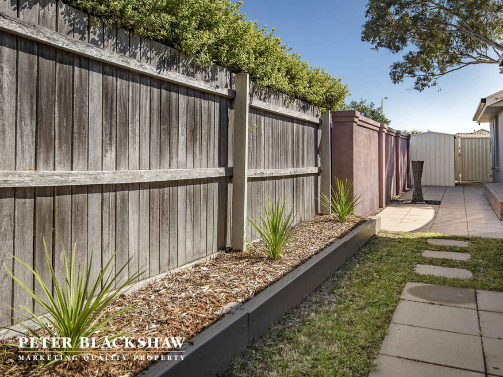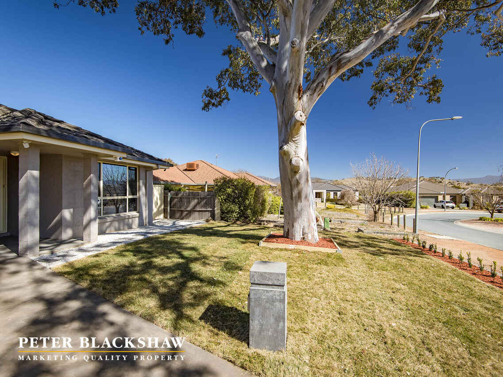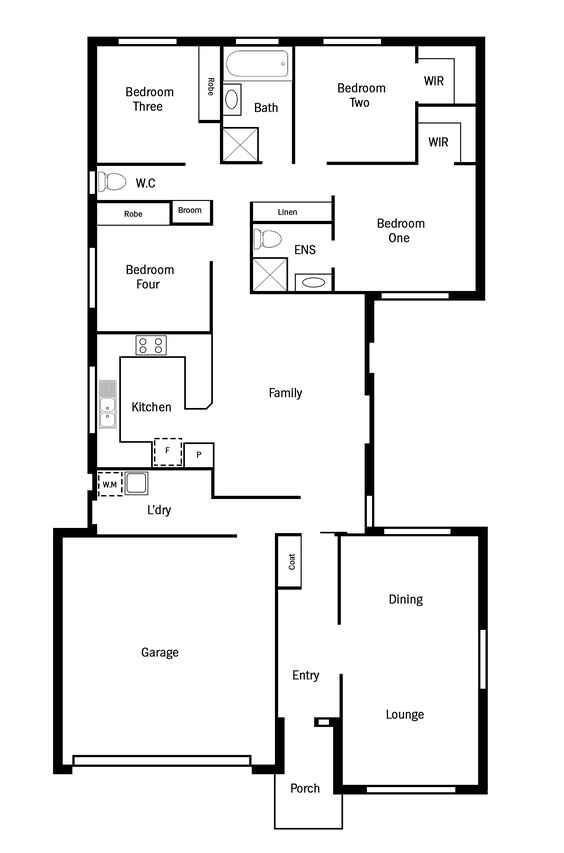Beautifully presented Family home in quiet street
Sold
Location
16 Angell Place
Banks ACT 2906
Details
4
2
2
EER: 3.5
House
Sold
Rates: | $1,834.00 annually |
Land area: | 454 sqm (approx) |
Positioned in a quiet, well presented street, this immaculate four bedroom, two bathroom family home provides both space and comfort in the heart of the Lanyon Valley.
The separate formal lounge and dining space is positioned at the front of the house, overlooking the freshly landscaped front yard, providing segregated living options and space for the family.
The kitchen is well designed with plenty of cupboard space, gas cook-top and dishwasher. The family room flows nicely from the kitchen, which in turn opens onto an outdoor entertaining deck.
The master bedroom is a good size, which also includes a walk in wardrobe and ensuite. There is also a second bedroom with a walk in wardrobe, with built in wardrobes in the remaining two bedrooms.
Other features to include spa bath, LED lighting, ducted gas heating and evaporative cooling, alarm and ducted vacuum just to name a few.
Located close to local schools, public transport and within walking distance to the Lanyon Shopping centre, this property provides space, comfort and position for the successful buyer.
Features:
• Master Bedroom with walk in wardrobe
• Ensuite
• Bedrooms two also with walk in wardrobe
• Two bedrooms with Built in wardrobes
• Bathroom with spa
• Separate toilet
• Formal Lounge & dining
• Family room
• Kitchen with ample cupboard space
• Gas cook-top
• Dishwasher
• Ducted vacuum
• Ducted gas heating
• Ducted Evaporative cooling
• Alarm
• LED lighting
• Landscaped gardens
• Double garage with internal access
• Outdoor entertaining
• Water Feature
• Garden shed
• Off street parking
• Foxtel ready
• Window treatments throughout
EER: 3.5
Living: 156.9m2 (approx..)
Garage: 37.2m2 (approx..)
Land: 454m2
Rates: $1,834 pa (approx..)
Read MoreThe separate formal lounge and dining space is positioned at the front of the house, overlooking the freshly landscaped front yard, providing segregated living options and space for the family.
The kitchen is well designed with plenty of cupboard space, gas cook-top and dishwasher. The family room flows nicely from the kitchen, which in turn opens onto an outdoor entertaining deck.
The master bedroom is a good size, which also includes a walk in wardrobe and ensuite. There is also a second bedroom with a walk in wardrobe, with built in wardrobes in the remaining two bedrooms.
Other features to include spa bath, LED lighting, ducted gas heating and evaporative cooling, alarm and ducted vacuum just to name a few.
Located close to local schools, public transport and within walking distance to the Lanyon Shopping centre, this property provides space, comfort and position for the successful buyer.
Features:
• Master Bedroom with walk in wardrobe
• Ensuite
• Bedrooms two also with walk in wardrobe
• Two bedrooms with Built in wardrobes
• Bathroom with spa
• Separate toilet
• Formal Lounge & dining
• Family room
• Kitchen with ample cupboard space
• Gas cook-top
• Dishwasher
• Ducted vacuum
• Ducted gas heating
• Ducted Evaporative cooling
• Alarm
• LED lighting
• Landscaped gardens
• Double garage with internal access
• Outdoor entertaining
• Water Feature
• Garden shed
• Off street parking
• Foxtel ready
• Window treatments throughout
EER: 3.5
Living: 156.9m2 (approx..)
Garage: 37.2m2 (approx..)
Land: 454m2
Rates: $1,834 pa (approx..)
Inspect
Contact agent
Listing agent
Positioned in a quiet, well presented street, this immaculate four bedroom, two bathroom family home provides both space and comfort in the heart of the Lanyon Valley.
The separate formal lounge and dining space is positioned at the front of the house, overlooking the freshly landscaped front yard, providing segregated living options and space for the family.
The kitchen is well designed with plenty of cupboard space, gas cook-top and dishwasher. The family room flows nicely from the kitchen, which in turn opens onto an outdoor entertaining deck.
The master bedroom is a good size, which also includes a walk in wardrobe and ensuite. There is also a second bedroom with a walk in wardrobe, with built in wardrobes in the remaining two bedrooms.
Other features to include spa bath, LED lighting, ducted gas heating and evaporative cooling, alarm and ducted vacuum just to name a few.
Located close to local schools, public transport and within walking distance to the Lanyon Shopping centre, this property provides space, comfort and position for the successful buyer.
Features:
• Master Bedroom with walk in wardrobe
• Ensuite
• Bedrooms two also with walk in wardrobe
• Two bedrooms with Built in wardrobes
• Bathroom with spa
• Separate toilet
• Formal Lounge & dining
• Family room
• Kitchen with ample cupboard space
• Gas cook-top
• Dishwasher
• Ducted vacuum
• Ducted gas heating
• Ducted Evaporative cooling
• Alarm
• LED lighting
• Landscaped gardens
• Double garage with internal access
• Outdoor entertaining
• Water Feature
• Garden shed
• Off street parking
• Foxtel ready
• Window treatments throughout
EER: 3.5
Living: 156.9m2 (approx..)
Garage: 37.2m2 (approx..)
Land: 454m2
Rates: $1,834 pa (approx..)
Read MoreThe separate formal lounge and dining space is positioned at the front of the house, overlooking the freshly landscaped front yard, providing segregated living options and space for the family.
The kitchen is well designed with plenty of cupboard space, gas cook-top and dishwasher. The family room flows nicely from the kitchen, which in turn opens onto an outdoor entertaining deck.
The master bedroom is a good size, which also includes a walk in wardrobe and ensuite. There is also a second bedroom with a walk in wardrobe, with built in wardrobes in the remaining two bedrooms.
Other features to include spa bath, LED lighting, ducted gas heating and evaporative cooling, alarm and ducted vacuum just to name a few.
Located close to local schools, public transport and within walking distance to the Lanyon Shopping centre, this property provides space, comfort and position for the successful buyer.
Features:
• Master Bedroom with walk in wardrobe
• Ensuite
• Bedrooms two also with walk in wardrobe
• Two bedrooms with Built in wardrobes
• Bathroom with spa
• Separate toilet
• Formal Lounge & dining
• Family room
• Kitchen with ample cupboard space
• Gas cook-top
• Dishwasher
• Ducted vacuum
• Ducted gas heating
• Ducted Evaporative cooling
• Alarm
• LED lighting
• Landscaped gardens
• Double garage with internal access
• Outdoor entertaining
• Water Feature
• Garden shed
• Off street parking
• Foxtel ready
• Window treatments throughout
EER: 3.5
Living: 156.9m2 (approx..)
Garage: 37.2m2 (approx..)
Land: 454m2
Rates: $1,834 pa (approx..)
Location
16 Angell Place
Banks ACT 2906
Details
4
2
2
EER: 3.5
House
Sold
Rates: | $1,834.00 annually |
Land area: | 454 sqm (approx) |
Positioned in a quiet, well presented street, this immaculate four bedroom, two bathroom family home provides both space and comfort in the heart of the Lanyon Valley.
The separate formal lounge and dining space is positioned at the front of the house, overlooking the freshly landscaped front yard, providing segregated living options and space for the family.
The kitchen is well designed with plenty of cupboard space, gas cook-top and dishwasher. The family room flows nicely from the kitchen, which in turn opens onto an outdoor entertaining deck.
The master bedroom is a good size, which also includes a walk in wardrobe and ensuite. There is also a second bedroom with a walk in wardrobe, with built in wardrobes in the remaining two bedrooms.
Other features to include spa bath, LED lighting, ducted gas heating and evaporative cooling, alarm and ducted vacuum just to name a few.
Located close to local schools, public transport and within walking distance to the Lanyon Shopping centre, this property provides space, comfort and position for the successful buyer.
Features:
• Master Bedroom with walk in wardrobe
• Ensuite
• Bedrooms two also with walk in wardrobe
• Two bedrooms with Built in wardrobes
• Bathroom with spa
• Separate toilet
• Formal Lounge & dining
• Family room
• Kitchen with ample cupboard space
• Gas cook-top
• Dishwasher
• Ducted vacuum
• Ducted gas heating
• Ducted Evaporative cooling
• Alarm
• LED lighting
• Landscaped gardens
• Double garage with internal access
• Outdoor entertaining
• Water Feature
• Garden shed
• Off street parking
• Foxtel ready
• Window treatments throughout
EER: 3.5
Living: 156.9m2 (approx..)
Garage: 37.2m2 (approx..)
Land: 454m2
Rates: $1,834 pa (approx..)
Read MoreThe separate formal lounge and dining space is positioned at the front of the house, overlooking the freshly landscaped front yard, providing segregated living options and space for the family.
The kitchen is well designed with plenty of cupboard space, gas cook-top and dishwasher. The family room flows nicely from the kitchen, which in turn opens onto an outdoor entertaining deck.
The master bedroom is a good size, which also includes a walk in wardrobe and ensuite. There is also a second bedroom with a walk in wardrobe, with built in wardrobes in the remaining two bedrooms.
Other features to include spa bath, LED lighting, ducted gas heating and evaporative cooling, alarm and ducted vacuum just to name a few.
Located close to local schools, public transport and within walking distance to the Lanyon Shopping centre, this property provides space, comfort and position for the successful buyer.
Features:
• Master Bedroom with walk in wardrobe
• Ensuite
• Bedrooms two also with walk in wardrobe
• Two bedrooms with Built in wardrobes
• Bathroom with spa
• Separate toilet
• Formal Lounge & dining
• Family room
• Kitchen with ample cupboard space
• Gas cook-top
• Dishwasher
• Ducted vacuum
• Ducted gas heating
• Ducted Evaporative cooling
• Alarm
• LED lighting
• Landscaped gardens
• Double garage with internal access
• Outdoor entertaining
• Water Feature
• Garden shed
• Off street parking
• Foxtel ready
• Window treatments throughout
EER: 3.5
Living: 156.9m2 (approx..)
Garage: 37.2m2 (approx..)
Land: 454m2
Rates: $1,834 pa (approx..)
Inspect
Contact agent


