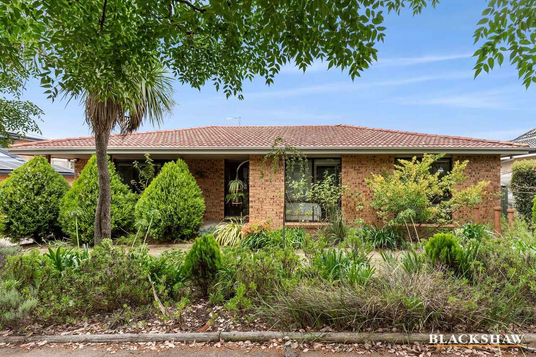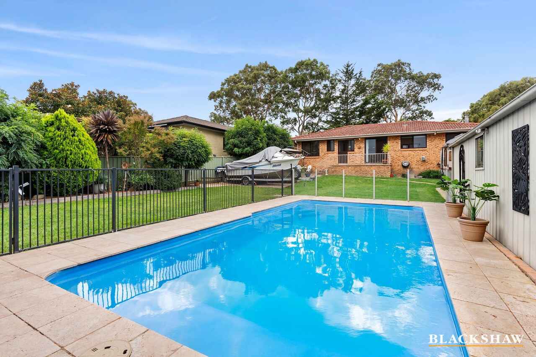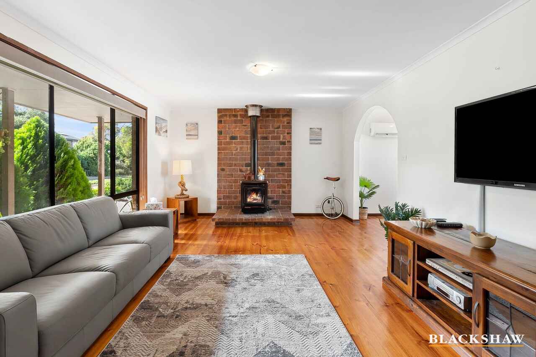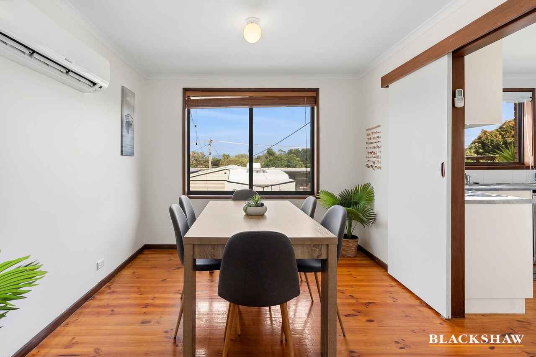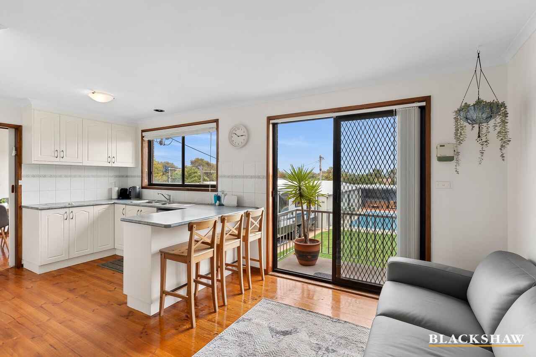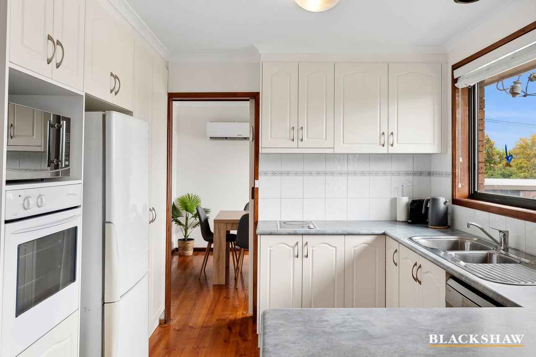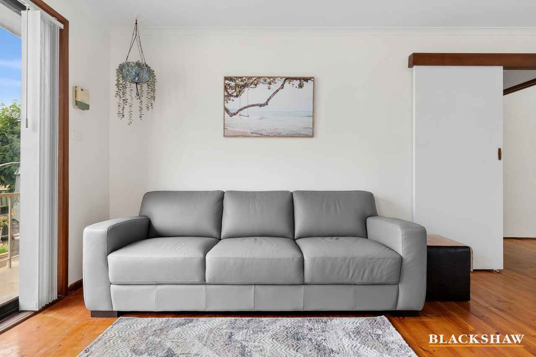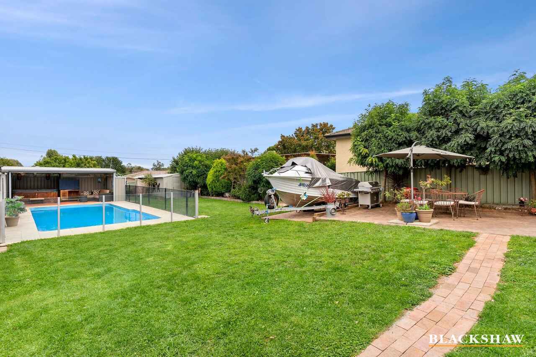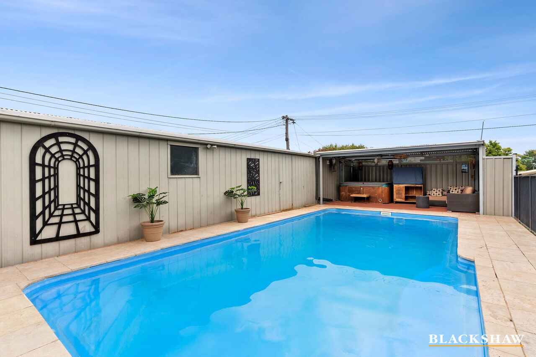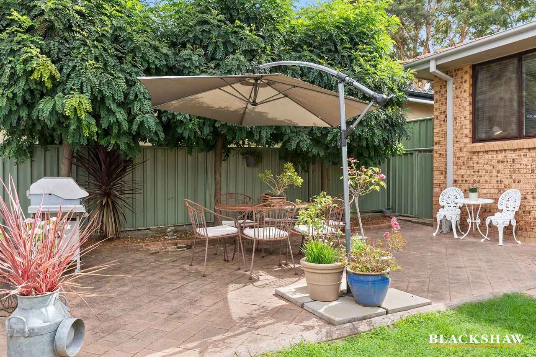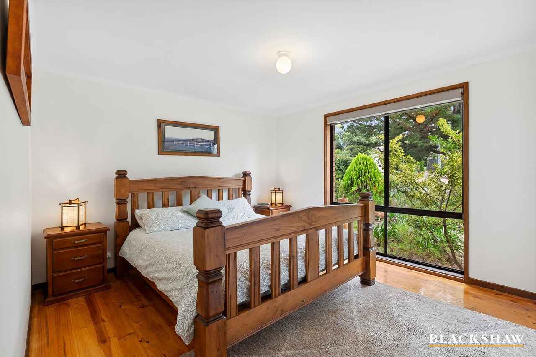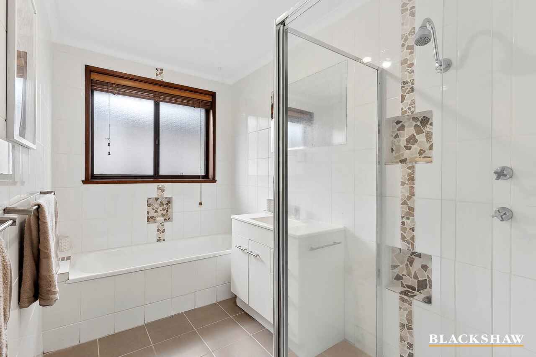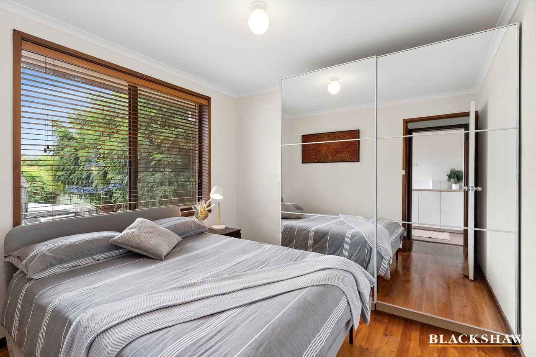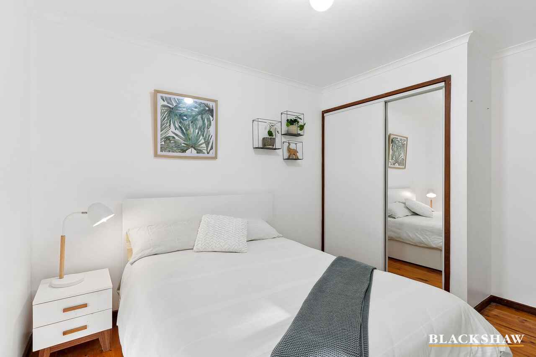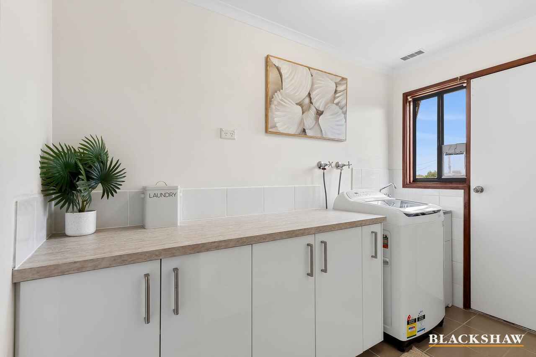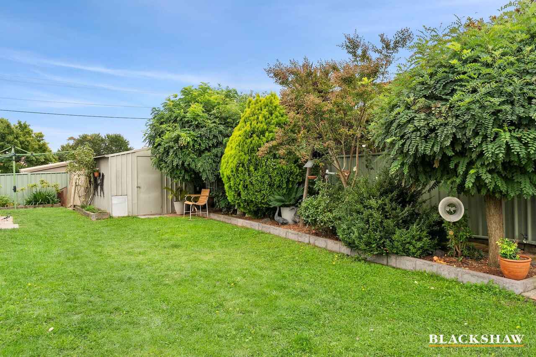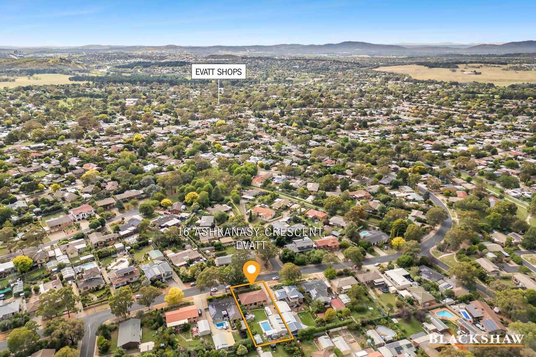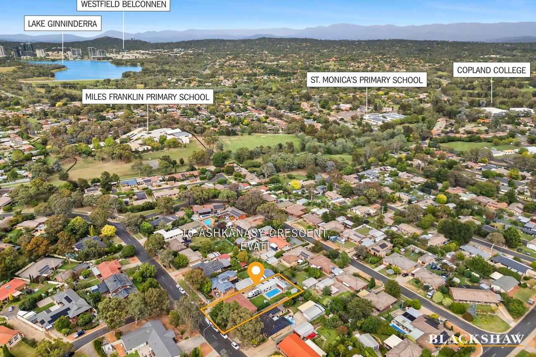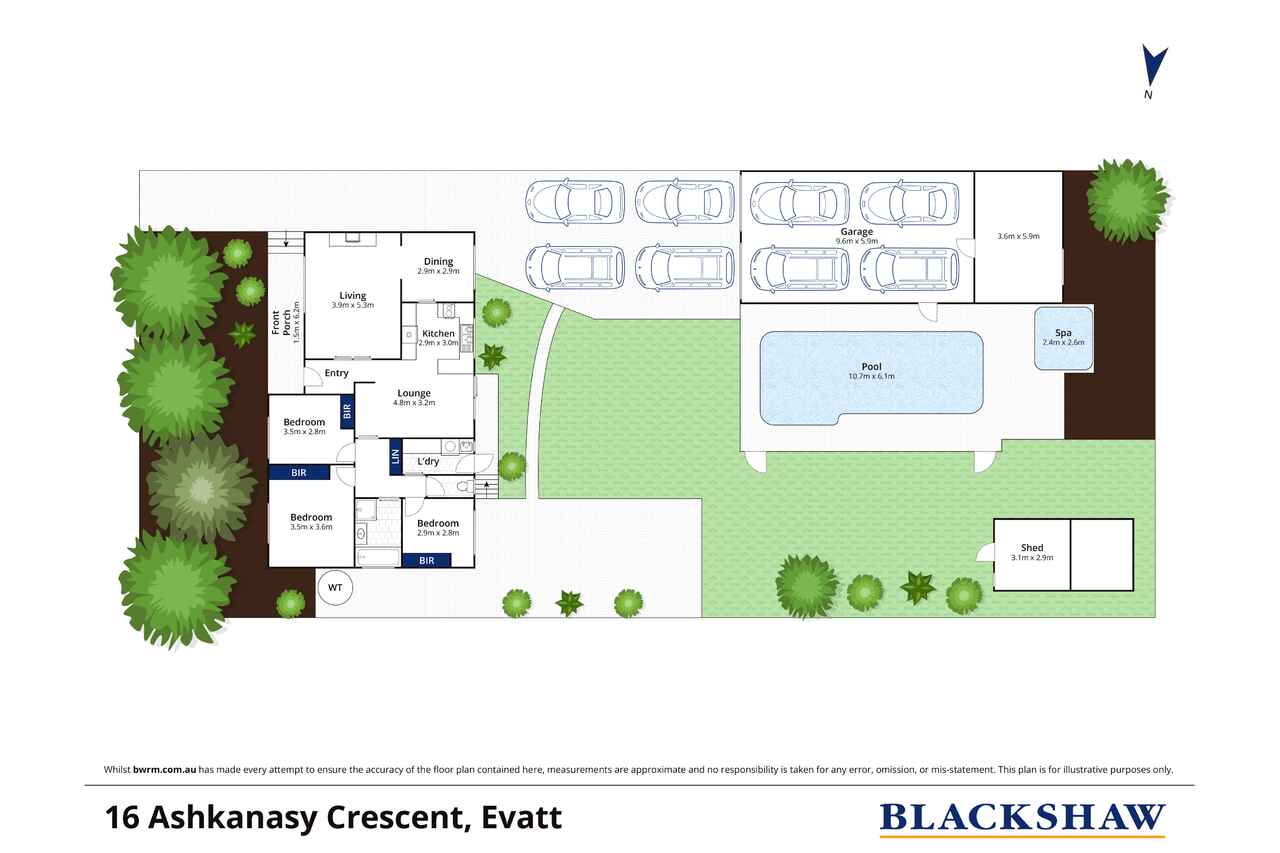The perfect family home in a highly sought after suburb
Location
16 Ashkanasy Crescent
Evatt ACT 2617
Details
3
1
4
EER: 0.5
House
$980,000+
Land area: | 903 sqm (approx) |
Building size: | 124 sqm (approx) |
This lovely property boasts a large 903m2 flat block, offering plenty of space for outdoor activities & relaxation. With hot summers in mind, entertaining will be a breeze for the kids with your very own inground pool.
The outdoor covered entertaining area offers the perfect spot to host gatherings. Invite friends & family over on the weekend for a swim or just relaxing around the sparkling pool surrounded by Travertine paving. What's more, the pool cover is ingeniously concealed under the deck, keeping it hidden from view when not in use.
Entertain guests in style under the covered outdoor area, with ample space for lounging & dining while enjoying the tranquil ambience of the poolside setting. After a long day's work, unwind & rejuvenate in the inviting spa, completing your relaxation retreat. After school the kids can invite their friends over for a swim. Giving you peace of mind knowing your kids are home with their friends & happy.
When it comes to practicality, 16 Ashkanasy Crescent has you covered. With a 4-car garage plus storage shed, there's plenty of space for vehicles, tools & all your storage needs. There's also additional parking for another 4 vehicles (or a boat/caravan/trailer) so whether you're a car enthusiast needing space for your collection or a hobbyist with plenty of equipment, you'll find ample room here to accommodate it all.
The kitchen is equipped with electric cooktop, oven & dishwasher, making meal preparation a breeze with views over the backyard, pool & beyond to the Brindabellas.
The bedrooms feature built-in wardrobes for ample storage, with reverse cycle air conditioning ensuring year-round comfort, you'll stay cool in the summer & warm in winter. On chilly nights, cozy up by the wood-burning heater for added warmth & ambiance. Enjoy the luxury of a newly renovated laundry, updated bathroom & a fresh coat of paint throughout this home.
This home has so many features. With its proximity to the local Evatt shops with three primary schools all in walking distance, what more could your family need. The local Evatt shops is an easy 15 min walk with the popular Rosie's Café & Herberts restaurant & bar.
This home offers the perfect blend of comfort, style, & convenience. Don't miss out on this incredible opportunity to make it yours!
Features:
Views to Brindabellas
Large flat 903m2 block
Freshly painted throughout
Wood burning heater
Electric oven
Dishwasher
Bedrooms with built-ins
Reverse cycle air conditioning
Electric cooktop
Freshly renovated laundry
Updated bathroom
Outdoor covered entertaining area in pool area
In ground pool with Travertine paving
Pool cover in inserted protective well
Spa
Water sprinkler system
Additional shed
Water tank
4 car garage plus storage shed
Additional parking for 4 vehicles (boat/caravan/trailer)
Walk to local schools: Miles Franklin, St Monica's & Evatt Primary School
Easy 15 mins walk to local shops: IGA supermarket, chemist, Post Office Herbert's Bar & Restaurant & Rosie's Coffee Shop & a great takeway.
Essentials:
Approximations
Block size: 903m2
House size: 124m2
Garage: 58.5 m2
Total: 182.5m2
UV: $525,000 (2023)
Rates: $2,914 per annum
Land tax: $4,829 per annum (investors only)
Rental estimate: $690-$700 per week
EER: 0.5
Read MoreThe outdoor covered entertaining area offers the perfect spot to host gatherings. Invite friends & family over on the weekend for a swim or just relaxing around the sparkling pool surrounded by Travertine paving. What's more, the pool cover is ingeniously concealed under the deck, keeping it hidden from view when not in use.
Entertain guests in style under the covered outdoor area, with ample space for lounging & dining while enjoying the tranquil ambience of the poolside setting. After a long day's work, unwind & rejuvenate in the inviting spa, completing your relaxation retreat. After school the kids can invite their friends over for a swim. Giving you peace of mind knowing your kids are home with their friends & happy.
When it comes to practicality, 16 Ashkanasy Crescent has you covered. With a 4-car garage plus storage shed, there's plenty of space for vehicles, tools & all your storage needs. There's also additional parking for another 4 vehicles (or a boat/caravan/trailer) so whether you're a car enthusiast needing space for your collection or a hobbyist with plenty of equipment, you'll find ample room here to accommodate it all.
The kitchen is equipped with electric cooktop, oven & dishwasher, making meal preparation a breeze with views over the backyard, pool & beyond to the Brindabellas.
The bedrooms feature built-in wardrobes for ample storage, with reverse cycle air conditioning ensuring year-round comfort, you'll stay cool in the summer & warm in winter. On chilly nights, cozy up by the wood-burning heater for added warmth & ambiance. Enjoy the luxury of a newly renovated laundry, updated bathroom & a fresh coat of paint throughout this home.
This home has so many features. With its proximity to the local Evatt shops with three primary schools all in walking distance, what more could your family need. The local Evatt shops is an easy 15 min walk with the popular Rosie's Café & Herberts restaurant & bar.
This home offers the perfect blend of comfort, style, & convenience. Don't miss out on this incredible opportunity to make it yours!
Features:
Views to Brindabellas
Large flat 903m2 block
Freshly painted throughout
Wood burning heater
Electric oven
Dishwasher
Bedrooms with built-ins
Reverse cycle air conditioning
Electric cooktop
Freshly renovated laundry
Updated bathroom
Outdoor covered entertaining area in pool area
In ground pool with Travertine paving
Pool cover in inserted protective well
Spa
Water sprinkler system
Additional shed
Water tank
4 car garage plus storage shed
Additional parking for 4 vehicles (boat/caravan/trailer)
Walk to local schools: Miles Franklin, St Monica's & Evatt Primary School
Easy 15 mins walk to local shops: IGA supermarket, chemist, Post Office Herbert's Bar & Restaurant & Rosie's Coffee Shop & a great takeway.
Essentials:
Approximations
Block size: 903m2
House size: 124m2
Garage: 58.5 m2
Total: 182.5m2
UV: $525,000 (2023)
Rates: $2,914 per annum
Land tax: $4,829 per annum (investors only)
Rental estimate: $690-$700 per week
EER: 0.5
Inspect
Contact agent
Listing agents
This lovely property boasts a large 903m2 flat block, offering plenty of space for outdoor activities & relaxation. With hot summers in mind, entertaining will be a breeze for the kids with your very own inground pool.
The outdoor covered entertaining area offers the perfect spot to host gatherings. Invite friends & family over on the weekend for a swim or just relaxing around the sparkling pool surrounded by Travertine paving. What's more, the pool cover is ingeniously concealed under the deck, keeping it hidden from view when not in use.
Entertain guests in style under the covered outdoor area, with ample space for lounging & dining while enjoying the tranquil ambience of the poolside setting. After a long day's work, unwind & rejuvenate in the inviting spa, completing your relaxation retreat. After school the kids can invite their friends over for a swim. Giving you peace of mind knowing your kids are home with their friends & happy.
When it comes to practicality, 16 Ashkanasy Crescent has you covered. With a 4-car garage plus storage shed, there's plenty of space for vehicles, tools & all your storage needs. There's also additional parking for another 4 vehicles (or a boat/caravan/trailer) so whether you're a car enthusiast needing space for your collection or a hobbyist with plenty of equipment, you'll find ample room here to accommodate it all.
The kitchen is equipped with electric cooktop, oven & dishwasher, making meal preparation a breeze with views over the backyard, pool & beyond to the Brindabellas.
The bedrooms feature built-in wardrobes for ample storage, with reverse cycle air conditioning ensuring year-round comfort, you'll stay cool in the summer & warm in winter. On chilly nights, cozy up by the wood-burning heater for added warmth & ambiance. Enjoy the luxury of a newly renovated laundry, updated bathroom & a fresh coat of paint throughout this home.
This home has so many features. With its proximity to the local Evatt shops with three primary schools all in walking distance, what more could your family need. The local Evatt shops is an easy 15 min walk with the popular Rosie's Café & Herberts restaurant & bar.
This home offers the perfect blend of comfort, style, & convenience. Don't miss out on this incredible opportunity to make it yours!
Features:
Views to Brindabellas
Large flat 903m2 block
Freshly painted throughout
Wood burning heater
Electric oven
Dishwasher
Bedrooms with built-ins
Reverse cycle air conditioning
Electric cooktop
Freshly renovated laundry
Updated bathroom
Outdoor covered entertaining area in pool area
In ground pool with Travertine paving
Pool cover in inserted protective well
Spa
Water sprinkler system
Additional shed
Water tank
4 car garage plus storage shed
Additional parking for 4 vehicles (boat/caravan/trailer)
Walk to local schools: Miles Franklin, St Monica's & Evatt Primary School
Easy 15 mins walk to local shops: IGA supermarket, chemist, Post Office Herbert's Bar & Restaurant & Rosie's Coffee Shop & a great takeway.
Essentials:
Approximations
Block size: 903m2
House size: 124m2
Garage: 58.5 m2
Total: 182.5m2
UV: $525,000 (2023)
Rates: $2,914 per annum
Land tax: $4,829 per annum (investors only)
Rental estimate: $690-$700 per week
EER: 0.5
Read MoreThe outdoor covered entertaining area offers the perfect spot to host gatherings. Invite friends & family over on the weekend for a swim or just relaxing around the sparkling pool surrounded by Travertine paving. What's more, the pool cover is ingeniously concealed under the deck, keeping it hidden from view when not in use.
Entertain guests in style under the covered outdoor area, with ample space for lounging & dining while enjoying the tranquil ambience of the poolside setting. After a long day's work, unwind & rejuvenate in the inviting spa, completing your relaxation retreat. After school the kids can invite their friends over for a swim. Giving you peace of mind knowing your kids are home with their friends & happy.
When it comes to practicality, 16 Ashkanasy Crescent has you covered. With a 4-car garage plus storage shed, there's plenty of space for vehicles, tools & all your storage needs. There's also additional parking for another 4 vehicles (or a boat/caravan/trailer) so whether you're a car enthusiast needing space for your collection or a hobbyist with plenty of equipment, you'll find ample room here to accommodate it all.
The kitchen is equipped with electric cooktop, oven & dishwasher, making meal preparation a breeze with views over the backyard, pool & beyond to the Brindabellas.
The bedrooms feature built-in wardrobes for ample storage, with reverse cycle air conditioning ensuring year-round comfort, you'll stay cool in the summer & warm in winter. On chilly nights, cozy up by the wood-burning heater for added warmth & ambiance. Enjoy the luxury of a newly renovated laundry, updated bathroom & a fresh coat of paint throughout this home.
This home has so many features. With its proximity to the local Evatt shops with three primary schools all in walking distance, what more could your family need. The local Evatt shops is an easy 15 min walk with the popular Rosie's Café & Herberts restaurant & bar.
This home offers the perfect blend of comfort, style, & convenience. Don't miss out on this incredible opportunity to make it yours!
Features:
Views to Brindabellas
Large flat 903m2 block
Freshly painted throughout
Wood burning heater
Electric oven
Dishwasher
Bedrooms with built-ins
Reverse cycle air conditioning
Electric cooktop
Freshly renovated laundry
Updated bathroom
Outdoor covered entertaining area in pool area
In ground pool with Travertine paving
Pool cover in inserted protective well
Spa
Water sprinkler system
Additional shed
Water tank
4 car garage plus storage shed
Additional parking for 4 vehicles (boat/caravan/trailer)
Walk to local schools: Miles Franklin, St Monica's & Evatt Primary School
Easy 15 mins walk to local shops: IGA supermarket, chemist, Post Office Herbert's Bar & Restaurant & Rosie's Coffee Shop & a great takeway.
Essentials:
Approximations
Block size: 903m2
House size: 124m2
Garage: 58.5 m2
Total: 182.5m2
UV: $525,000 (2023)
Rates: $2,914 per annum
Land tax: $4,829 per annum (investors only)
Rental estimate: $690-$700 per week
EER: 0.5
Looking to sell or lease your own property?
Request Market AppraisalLocation
16 Ashkanasy Crescent
Evatt ACT 2617
Details
3
1
4
EER: 0.5
House
$980,000+
Land area: | 903 sqm (approx) |
Building size: | 124 sqm (approx) |
This lovely property boasts a large 903m2 flat block, offering plenty of space for outdoor activities & relaxation. With hot summers in mind, entertaining will be a breeze for the kids with your very own inground pool.
The outdoor covered entertaining area offers the perfect spot to host gatherings. Invite friends & family over on the weekend for a swim or just relaxing around the sparkling pool surrounded by Travertine paving. What's more, the pool cover is ingeniously concealed under the deck, keeping it hidden from view when not in use.
Entertain guests in style under the covered outdoor area, with ample space for lounging & dining while enjoying the tranquil ambience of the poolside setting. After a long day's work, unwind & rejuvenate in the inviting spa, completing your relaxation retreat. After school the kids can invite their friends over for a swim. Giving you peace of mind knowing your kids are home with their friends & happy.
When it comes to practicality, 16 Ashkanasy Crescent has you covered. With a 4-car garage plus storage shed, there's plenty of space for vehicles, tools & all your storage needs. There's also additional parking for another 4 vehicles (or a boat/caravan/trailer) so whether you're a car enthusiast needing space for your collection or a hobbyist with plenty of equipment, you'll find ample room here to accommodate it all.
The kitchen is equipped with electric cooktop, oven & dishwasher, making meal preparation a breeze with views over the backyard, pool & beyond to the Brindabellas.
The bedrooms feature built-in wardrobes for ample storage, with reverse cycle air conditioning ensuring year-round comfort, you'll stay cool in the summer & warm in winter. On chilly nights, cozy up by the wood-burning heater for added warmth & ambiance. Enjoy the luxury of a newly renovated laundry, updated bathroom & a fresh coat of paint throughout this home.
This home has so many features. With its proximity to the local Evatt shops with three primary schools all in walking distance, what more could your family need. The local Evatt shops is an easy 15 min walk with the popular Rosie's Café & Herberts restaurant & bar.
This home offers the perfect blend of comfort, style, & convenience. Don't miss out on this incredible opportunity to make it yours!
Features:
Views to Brindabellas
Large flat 903m2 block
Freshly painted throughout
Wood burning heater
Electric oven
Dishwasher
Bedrooms with built-ins
Reverse cycle air conditioning
Electric cooktop
Freshly renovated laundry
Updated bathroom
Outdoor covered entertaining area in pool area
In ground pool with Travertine paving
Pool cover in inserted protective well
Spa
Water sprinkler system
Additional shed
Water tank
4 car garage plus storage shed
Additional parking for 4 vehicles (boat/caravan/trailer)
Walk to local schools: Miles Franklin, St Monica's & Evatt Primary School
Easy 15 mins walk to local shops: IGA supermarket, chemist, Post Office Herbert's Bar & Restaurant & Rosie's Coffee Shop & a great takeway.
Essentials:
Approximations
Block size: 903m2
House size: 124m2
Garage: 58.5 m2
Total: 182.5m2
UV: $525,000 (2023)
Rates: $2,914 per annum
Land tax: $4,829 per annum (investors only)
Rental estimate: $690-$700 per week
EER: 0.5
Read MoreThe outdoor covered entertaining area offers the perfect spot to host gatherings. Invite friends & family over on the weekend for a swim or just relaxing around the sparkling pool surrounded by Travertine paving. What's more, the pool cover is ingeniously concealed under the deck, keeping it hidden from view when not in use.
Entertain guests in style under the covered outdoor area, with ample space for lounging & dining while enjoying the tranquil ambience of the poolside setting. After a long day's work, unwind & rejuvenate in the inviting spa, completing your relaxation retreat. After school the kids can invite their friends over for a swim. Giving you peace of mind knowing your kids are home with their friends & happy.
When it comes to practicality, 16 Ashkanasy Crescent has you covered. With a 4-car garage plus storage shed, there's plenty of space for vehicles, tools & all your storage needs. There's also additional parking for another 4 vehicles (or a boat/caravan/trailer) so whether you're a car enthusiast needing space for your collection or a hobbyist with plenty of equipment, you'll find ample room here to accommodate it all.
The kitchen is equipped with electric cooktop, oven & dishwasher, making meal preparation a breeze with views over the backyard, pool & beyond to the Brindabellas.
The bedrooms feature built-in wardrobes for ample storage, with reverse cycle air conditioning ensuring year-round comfort, you'll stay cool in the summer & warm in winter. On chilly nights, cozy up by the wood-burning heater for added warmth & ambiance. Enjoy the luxury of a newly renovated laundry, updated bathroom & a fresh coat of paint throughout this home.
This home has so many features. With its proximity to the local Evatt shops with three primary schools all in walking distance, what more could your family need. The local Evatt shops is an easy 15 min walk with the popular Rosie's Café & Herberts restaurant & bar.
This home offers the perfect blend of comfort, style, & convenience. Don't miss out on this incredible opportunity to make it yours!
Features:
Views to Brindabellas
Large flat 903m2 block
Freshly painted throughout
Wood burning heater
Electric oven
Dishwasher
Bedrooms with built-ins
Reverse cycle air conditioning
Electric cooktop
Freshly renovated laundry
Updated bathroom
Outdoor covered entertaining area in pool area
In ground pool with Travertine paving
Pool cover in inserted protective well
Spa
Water sprinkler system
Additional shed
Water tank
4 car garage plus storage shed
Additional parking for 4 vehicles (boat/caravan/trailer)
Walk to local schools: Miles Franklin, St Monica's & Evatt Primary School
Easy 15 mins walk to local shops: IGA supermarket, chemist, Post Office Herbert's Bar & Restaurant & Rosie's Coffee Shop & a great takeway.
Essentials:
Approximations
Block size: 903m2
House size: 124m2
Garage: 58.5 m2
Total: 182.5m2
UV: $525,000 (2023)
Rates: $2,914 per annum
Land tax: $4,829 per annum (investors only)
Rental estimate: $690-$700 per week
EER: 0.5
Inspect
Contact agent


