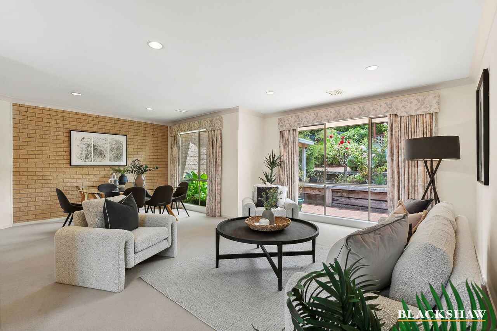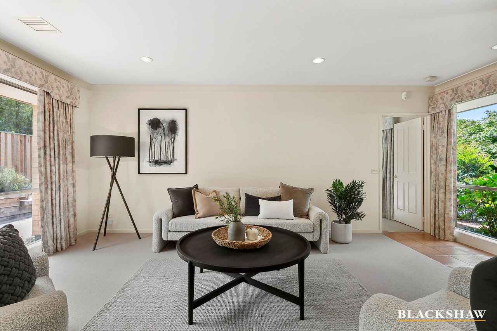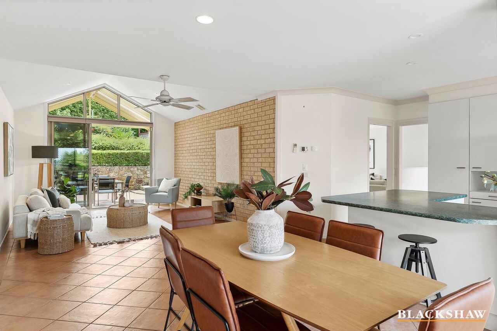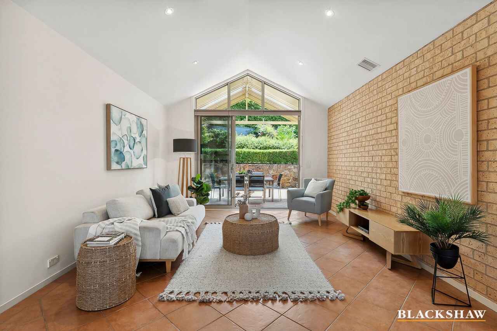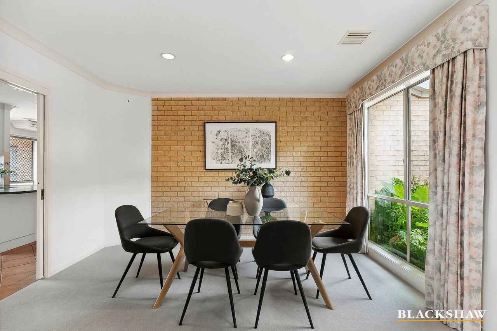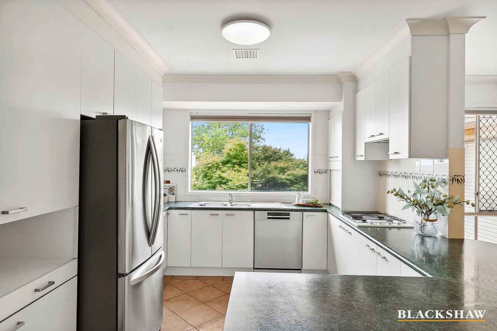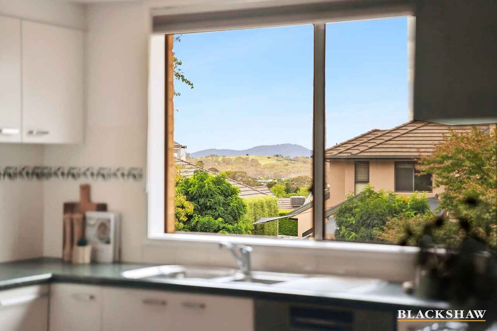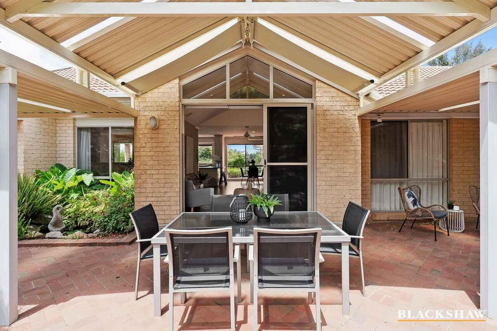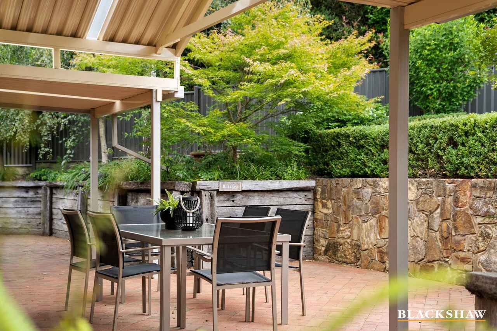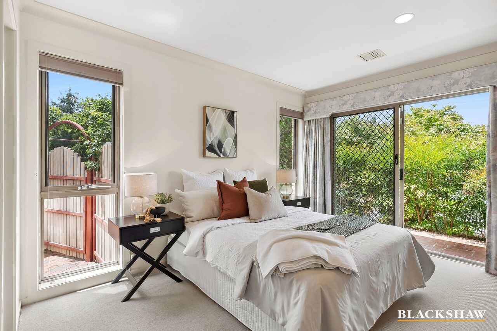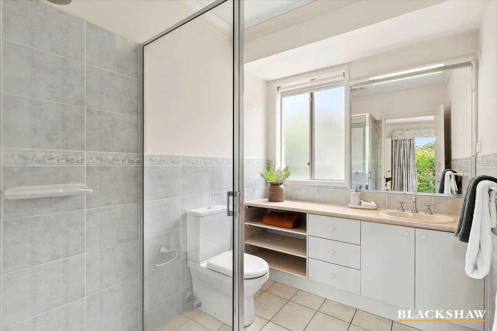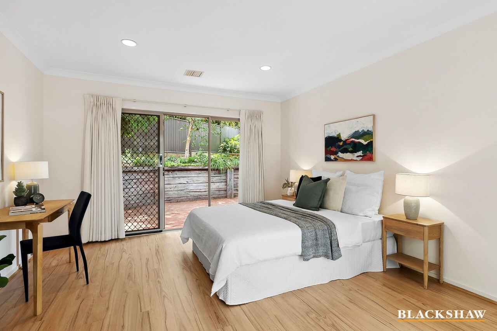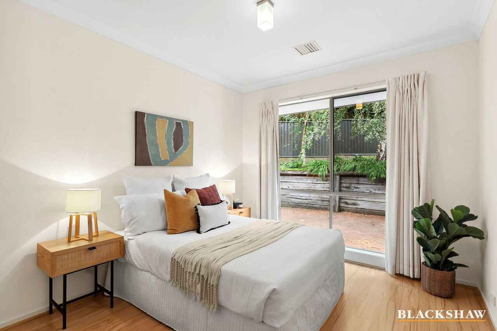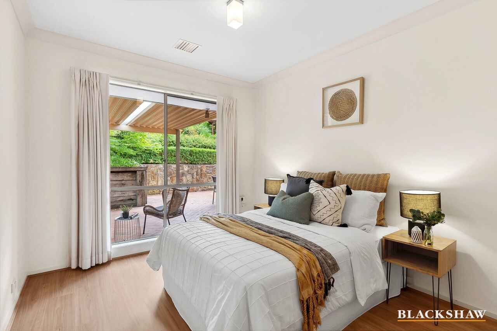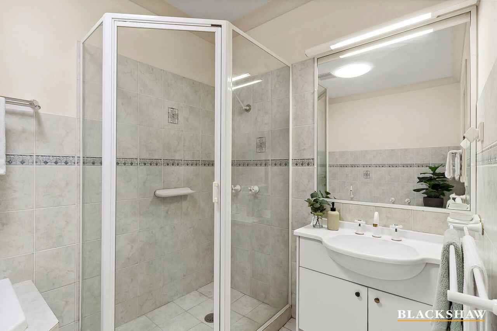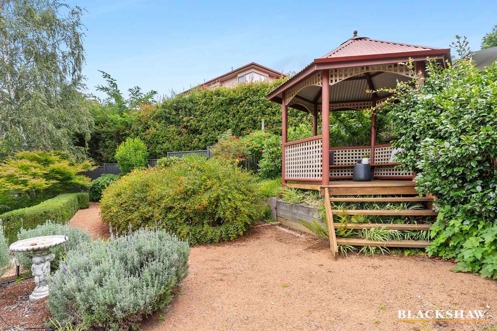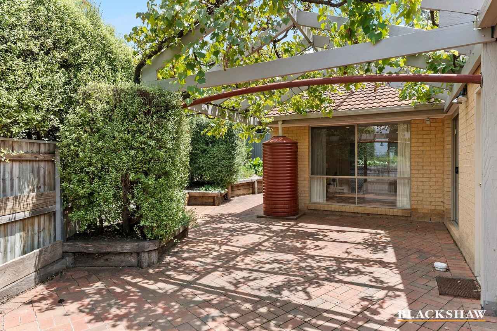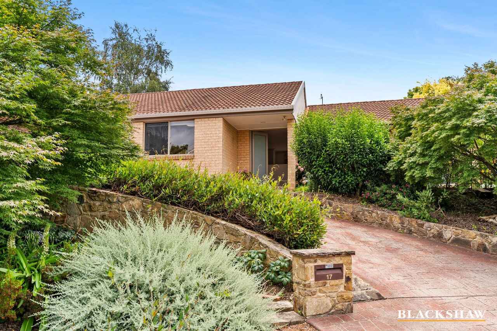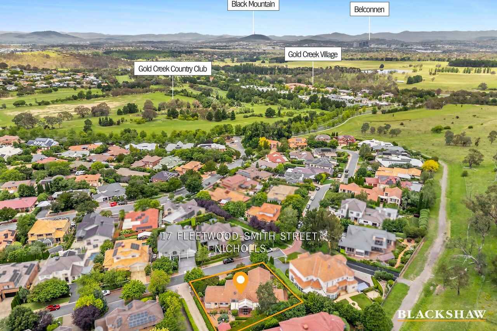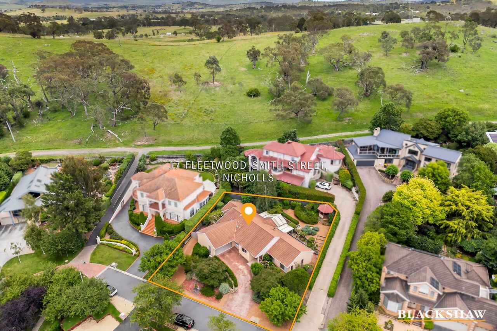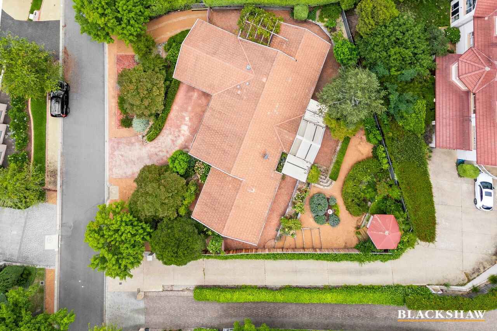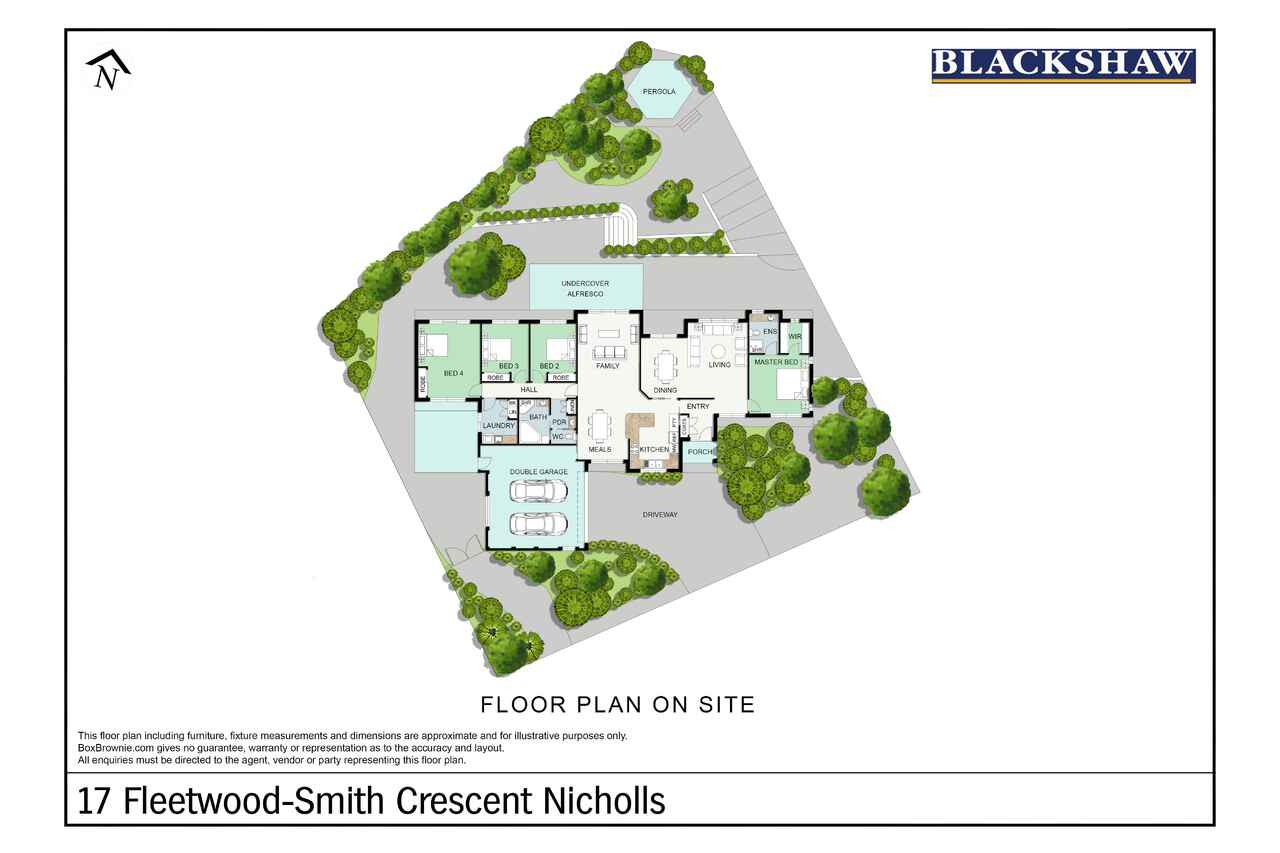Cherished family home that has it all!
Sold
Location
17 Fleetwood-Smith Street
Nicholls ACT 2913
Details
4
2
2
EER: 4.5
House
$1,205,000
Building size: | 207 sqm (approx) |
Prepare to be bowled over by the wonderful qualities of 17 Fleetwood-Smith St where comfort meets style in one of the best streets in Harcourt Hill. Being sold for the first time, this property is a bright & airy home, ideal for those seeking a harmonious blend of modern amenities & timeless design that together create a superb living experience. Boasting beautifully landscaped tiered gardens & a lovely aspect you will feel right at home with plenty of room for the whole family to enjoy.
As you enter the home through double doors, a sense of sophistication envelops you. The entry unveils a formal lounge & dining area, welcoming you with a wonderful sense of space. Flowing on from here is a tiled, open plan kitchen, dining & family area creating seamless entertaining accentuated by cathedral ceilings that exude a touch of grandeur.
Enjoying culinary delights will be a breeze from the kitchen offering plenty of bench space, a 4-burner gas cooktop & Bosch dishwasher, additionally, the kitchen offers lovely, elevated views through the window, turning every meal preparation into a delightful experience.
Experience tranquility in the segregated main bedroom featuring a walk-in robe & ensuite. Additional bedrooms are adorned with built-ins & are located at the other end of the house. Honeycomb blinds & window treatments provide both privacy & style. Single- & double-glazed windows throughout the home ensure energy-efficient living.
Park with ease in the double garage with remote access & internal entry, complimented by an alarm security system with cameras for peace of mind. The oversized laundry adds practicality to daily chores.
Discover a serene outdoor haven with a pergola for entertaining family & friends featuring a variety of roses, Japanese Maples & Camellias to name a few. Enjoy peaceful moments by the pond with your own fish or read a book in your gazebo taking in neighbourhood views. This captivating outdoor space strikes a perfect balance between tranquility & functionality, making it an ideal retreat for all.
Embrace eco-friendly living with two water tanks, contributing to a sustainable lifestyle.
The home is enhanced by new fencing for privacy & security & there is the perfect spot to house your trailer with easy access through double-sized gates.
So don't be caught out, contact Team FaB today to schedule your viewing & experience firsthand the ideal home the whole family will enjoy. Perfectly located, close to public transport, Gold Creek Country Club & Village means your winning innings begins here.
Highlights:
Tiled open plan kitchen, dining & family
Separate lounge & formal dining
Cathedral ceilings
4 burner gas cooktop
Bosch dishwasher
Instantaneous Rinnai gas hot water
Gas heating
Reverse cycle heating & cooling
Segregated main bedroom, walk in robe & ensuite
Bedrooms with built-ins
Ceiling fans
Honeycomb blinds & window treatments
Single & double glazed windows throughout
Double garage with remote
Internal access
Alarm security system with cameras
Oversized laundry
Pagola
Beautiful gardens with exquisite trees and plants
Trailer access thru double sized gates
Gazebo
Pond
New fencing
2 water tanks
Vegie garden
Minutes' walk to reserve
Close to public transport, Gold Creek Village, Gold Creek Country Club,
Essentials:
Approximations
Built: 1995 Davis Sanders Homes
Block size: 897m2
House Size: 207m2
Garage: 47m2
Total: 254m2
Rates: $4,004 per annum
Land Tax: $7,179 per annum (investors only)
Rental Estimate: $730 - $760 per week
UV: $795,000 (2023)
EER: 4.5
Read MoreAs you enter the home through double doors, a sense of sophistication envelops you. The entry unveils a formal lounge & dining area, welcoming you with a wonderful sense of space. Flowing on from here is a tiled, open plan kitchen, dining & family area creating seamless entertaining accentuated by cathedral ceilings that exude a touch of grandeur.
Enjoying culinary delights will be a breeze from the kitchen offering plenty of bench space, a 4-burner gas cooktop & Bosch dishwasher, additionally, the kitchen offers lovely, elevated views through the window, turning every meal preparation into a delightful experience.
Experience tranquility in the segregated main bedroom featuring a walk-in robe & ensuite. Additional bedrooms are adorned with built-ins & are located at the other end of the house. Honeycomb blinds & window treatments provide both privacy & style. Single- & double-glazed windows throughout the home ensure energy-efficient living.
Park with ease in the double garage with remote access & internal entry, complimented by an alarm security system with cameras for peace of mind. The oversized laundry adds practicality to daily chores.
Discover a serene outdoor haven with a pergola for entertaining family & friends featuring a variety of roses, Japanese Maples & Camellias to name a few. Enjoy peaceful moments by the pond with your own fish or read a book in your gazebo taking in neighbourhood views. This captivating outdoor space strikes a perfect balance between tranquility & functionality, making it an ideal retreat for all.
Embrace eco-friendly living with two water tanks, contributing to a sustainable lifestyle.
The home is enhanced by new fencing for privacy & security & there is the perfect spot to house your trailer with easy access through double-sized gates.
So don't be caught out, contact Team FaB today to schedule your viewing & experience firsthand the ideal home the whole family will enjoy. Perfectly located, close to public transport, Gold Creek Country Club & Village means your winning innings begins here.
Highlights:
Tiled open plan kitchen, dining & family
Separate lounge & formal dining
Cathedral ceilings
4 burner gas cooktop
Bosch dishwasher
Instantaneous Rinnai gas hot water
Gas heating
Reverse cycle heating & cooling
Segregated main bedroom, walk in robe & ensuite
Bedrooms with built-ins
Ceiling fans
Honeycomb blinds & window treatments
Single & double glazed windows throughout
Double garage with remote
Internal access
Alarm security system with cameras
Oversized laundry
Pagola
Beautiful gardens with exquisite trees and plants
Trailer access thru double sized gates
Gazebo
Pond
New fencing
2 water tanks
Vegie garden
Minutes' walk to reserve
Close to public transport, Gold Creek Village, Gold Creek Country Club,
Essentials:
Approximations
Built: 1995 Davis Sanders Homes
Block size: 897m2
House Size: 207m2
Garage: 47m2
Total: 254m2
Rates: $4,004 per annum
Land Tax: $7,179 per annum (investors only)
Rental Estimate: $730 - $760 per week
UV: $795,000 (2023)
EER: 4.5
Inspect
Contact agent
Listing agent
Prepare to be bowled over by the wonderful qualities of 17 Fleetwood-Smith St where comfort meets style in one of the best streets in Harcourt Hill. Being sold for the first time, this property is a bright & airy home, ideal for those seeking a harmonious blend of modern amenities & timeless design that together create a superb living experience. Boasting beautifully landscaped tiered gardens & a lovely aspect you will feel right at home with plenty of room for the whole family to enjoy.
As you enter the home through double doors, a sense of sophistication envelops you. The entry unveils a formal lounge & dining area, welcoming you with a wonderful sense of space. Flowing on from here is a tiled, open plan kitchen, dining & family area creating seamless entertaining accentuated by cathedral ceilings that exude a touch of grandeur.
Enjoying culinary delights will be a breeze from the kitchen offering plenty of bench space, a 4-burner gas cooktop & Bosch dishwasher, additionally, the kitchen offers lovely, elevated views through the window, turning every meal preparation into a delightful experience.
Experience tranquility in the segregated main bedroom featuring a walk-in robe & ensuite. Additional bedrooms are adorned with built-ins & are located at the other end of the house. Honeycomb blinds & window treatments provide both privacy & style. Single- & double-glazed windows throughout the home ensure energy-efficient living.
Park with ease in the double garage with remote access & internal entry, complimented by an alarm security system with cameras for peace of mind. The oversized laundry adds practicality to daily chores.
Discover a serene outdoor haven with a pergola for entertaining family & friends featuring a variety of roses, Japanese Maples & Camellias to name a few. Enjoy peaceful moments by the pond with your own fish or read a book in your gazebo taking in neighbourhood views. This captivating outdoor space strikes a perfect balance between tranquility & functionality, making it an ideal retreat for all.
Embrace eco-friendly living with two water tanks, contributing to a sustainable lifestyle.
The home is enhanced by new fencing for privacy & security & there is the perfect spot to house your trailer with easy access through double-sized gates.
So don't be caught out, contact Team FaB today to schedule your viewing & experience firsthand the ideal home the whole family will enjoy. Perfectly located, close to public transport, Gold Creek Country Club & Village means your winning innings begins here.
Highlights:
Tiled open plan kitchen, dining & family
Separate lounge & formal dining
Cathedral ceilings
4 burner gas cooktop
Bosch dishwasher
Instantaneous Rinnai gas hot water
Gas heating
Reverse cycle heating & cooling
Segregated main bedroom, walk in robe & ensuite
Bedrooms with built-ins
Ceiling fans
Honeycomb blinds & window treatments
Single & double glazed windows throughout
Double garage with remote
Internal access
Alarm security system with cameras
Oversized laundry
Pagola
Beautiful gardens with exquisite trees and plants
Trailer access thru double sized gates
Gazebo
Pond
New fencing
2 water tanks
Vegie garden
Minutes' walk to reserve
Close to public transport, Gold Creek Village, Gold Creek Country Club,
Essentials:
Approximations
Built: 1995 Davis Sanders Homes
Block size: 897m2
House Size: 207m2
Garage: 47m2
Total: 254m2
Rates: $4,004 per annum
Land Tax: $7,179 per annum (investors only)
Rental Estimate: $730 - $760 per week
UV: $795,000 (2023)
EER: 4.5
Read MoreAs you enter the home through double doors, a sense of sophistication envelops you. The entry unveils a formal lounge & dining area, welcoming you with a wonderful sense of space. Flowing on from here is a tiled, open plan kitchen, dining & family area creating seamless entertaining accentuated by cathedral ceilings that exude a touch of grandeur.
Enjoying culinary delights will be a breeze from the kitchen offering plenty of bench space, a 4-burner gas cooktop & Bosch dishwasher, additionally, the kitchen offers lovely, elevated views through the window, turning every meal preparation into a delightful experience.
Experience tranquility in the segregated main bedroom featuring a walk-in robe & ensuite. Additional bedrooms are adorned with built-ins & are located at the other end of the house. Honeycomb blinds & window treatments provide both privacy & style. Single- & double-glazed windows throughout the home ensure energy-efficient living.
Park with ease in the double garage with remote access & internal entry, complimented by an alarm security system with cameras for peace of mind. The oversized laundry adds practicality to daily chores.
Discover a serene outdoor haven with a pergola for entertaining family & friends featuring a variety of roses, Japanese Maples & Camellias to name a few. Enjoy peaceful moments by the pond with your own fish or read a book in your gazebo taking in neighbourhood views. This captivating outdoor space strikes a perfect balance between tranquility & functionality, making it an ideal retreat for all.
Embrace eco-friendly living with two water tanks, contributing to a sustainable lifestyle.
The home is enhanced by new fencing for privacy & security & there is the perfect spot to house your trailer with easy access through double-sized gates.
So don't be caught out, contact Team FaB today to schedule your viewing & experience firsthand the ideal home the whole family will enjoy. Perfectly located, close to public transport, Gold Creek Country Club & Village means your winning innings begins here.
Highlights:
Tiled open plan kitchen, dining & family
Separate lounge & formal dining
Cathedral ceilings
4 burner gas cooktop
Bosch dishwasher
Instantaneous Rinnai gas hot water
Gas heating
Reverse cycle heating & cooling
Segregated main bedroom, walk in robe & ensuite
Bedrooms with built-ins
Ceiling fans
Honeycomb blinds & window treatments
Single & double glazed windows throughout
Double garage with remote
Internal access
Alarm security system with cameras
Oversized laundry
Pagola
Beautiful gardens with exquisite trees and plants
Trailer access thru double sized gates
Gazebo
Pond
New fencing
2 water tanks
Vegie garden
Minutes' walk to reserve
Close to public transport, Gold Creek Village, Gold Creek Country Club,
Essentials:
Approximations
Built: 1995 Davis Sanders Homes
Block size: 897m2
House Size: 207m2
Garage: 47m2
Total: 254m2
Rates: $4,004 per annum
Land Tax: $7,179 per annum (investors only)
Rental Estimate: $730 - $760 per week
UV: $795,000 (2023)
EER: 4.5
Location
17 Fleetwood-Smith Street
Nicholls ACT 2913
Details
4
2
2
EER: 4.5
House
$1,205,000
Building size: | 207 sqm (approx) |
Prepare to be bowled over by the wonderful qualities of 17 Fleetwood-Smith St where comfort meets style in one of the best streets in Harcourt Hill. Being sold for the first time, this property is a bright & airy home, ideal for those seeking a harmonious blend of modern amenities & timeless design that together create a superb living experience. Boasting beautifully landscaped tiered gardens & a lovely aspect you will feel right at home with plenty of room for the whole family to enjoy.
As you enter the home through double doors, a sense of sophistication envelops you. The entry unveils a formal lounge & dining area, welcoming you with a wonderful sense of space. Flowing on from here is a tiled, open plan kitchen, dining & family area creating seamless entertaining accentuated by cathedral ceilings that exude a touch of grandeur.
Enjoying culinary delights will be a breeze from the kitchen offering plenty of bench space, a 4-burner gas cooktop & Bosch dishwasher, additionally, the kitchen offers lovely, elevated views through the window, turning every meal preparation into a delightful experience.
Experience tranquility in the segregated main bedroom featuring a walk-in robe & ensuite. Additional bedrooms are adorned with built-ins & are located at the other end of the house. Honeycomb blinds & window treatments provide both privacy & style. Single- & double-glazed windows throughout the home ensure energy-efficient living.
Park with ease in the double garage with remote access & internal entry, complimented by an alarm security system with cameras for peace of mind. The oversized laundry adds practicality to daily chores.
Discover a serene outdoor haven with a pergola for entertaining family & friends featuring a variety of roses, Japanese Maples & Camellias to name a few. Enjoy peaceful moments by the pond with your own fish or read a book in your gazebo taking in neighbourhood views. This captivating outdoor space strikes a perfect balance between tranquility & functionality, making it an ideal retreat for all.
Embrace eco-friendly living with two water tanks, contributing to a sustainable lifestyle.
The home is enhanced by new fencing for privacy & security & there is the perfect spot to house your trailer with easy access through double-sized gates.
So don't be caught out, contact Team FaB today to schedule your viewing & experience firsthand the ideal home the whole family will enjoy. Perfectly located, close to public transport, Gold Creek Country Club & Village means your winning innings begins here.
Highlights:
Tiled open plan kitchen, dining & family
Separate lounge & formal dining
Cathedral ceilings
4 burner gas cooktop
Bosch dishwasher
Instantaneous Rinnai gas hot water
Gas heating
Reverse cycle heating & cooling
Segregated main bedroom, walk in robe & ensuite
Bedrooms with built-ins
Ceiling fans
Honeycomb blinds & window treatments
Single & double glazed windows throughout
Double garage with remote
Internal access
Alarm security system with cameras
Oversized laundry
Pagola
Beautiful gardens with exquisite trees and plants
Trailer access thru double sized gates
Gazebo
Pond
New fencing
2 water tanks
Vegie garden
Minutes' walk to reserve
Close to public transport, Gold Creek Village, Gold Creek Country Club,
Essentials:
Approximations
Built: 1995 Davis Sanders Homes
Block size: 897m2
House Size: 207m2
Garage: 47m2
Total: 254m2
Rates: $4,004 per annum
Land Tax: $7,179 per annum (investors only)
Rental Estimate: $730 - $760 per week
UV: $795,000 (2023)
EER: 4.5
Read MoreAs you enter the home through double doors, a sense of sophistication envelops you. The entry unveils a formal lounge & dining area, welcoming you with a wonderful sense of space. Flowing on from here is a tiled, open plan kitchen, dining & family area creating seamless entertaining accentuated by cathedral ceilings that exude a touch of grandeur.
Enjoying culinary delights will be a breeze from the kitchen offering plenty of bench space, a 4-burner gas cooktop & Bosch dishwasher, additionally, the kitchen offers lovely, elevated views through the window, turning every meal preparation into a delightful experience.
Experience tranquility in the segregated main bedroom featuring a walk-in robe & ensuite. Additional bedrooms are adorned with built-ins & are located at the other end of the house. Honeycomb blinds & window treatments provide both privacy & style. Single- & double-glazed windows throughout the home ensure energy-efficient living.
Park with ease in the double garage with remote access & internal entry, complimented by an alarm security system with cameras for peace of mind. The oversized laundry adds practicality to daily chores.
Discover a serene outdoor haven with a pergola for entertaining family & friends featuring a variety of roses, Japanese Maples & Camellias to name a few. Enjoy peaceful moments by the pond with your own fish or read a book in your gazebo taking in neighbourhood views. This captivating outdoor space strikes a perfect balance between tranquility & functionality, making it an ideal retreat for all.
Embrace eco-friendly living with two water tanks, contributing to a sustainable lifestyle.
The home is enhanced by new fencing for privacy & security & there is the perfect spot to house your trailer with easy access through double-sized gates.
So don't be caught out, contact Team FaB today to schedule your viewing & experience firsthand the ideal home the whole family will enjoy. Perfectly located, close to public transport, Gold Creek Country Club & Village means your winning innings begins here.
Highlights:
Tiled open plan kitchen, dining & family
Separate lounge & formal dining
Cathedral ceilings
4 burner gas cooktop
Bosch dishwasher
Instantaneous Rinnai gas hot water
Gas heating
Reverse cycle heating & cooling
Segregated main bedroom, walk in robe & ensuite
Bedrooms with built-ins
Ceiling fans
Honeycomb blinds & window treatments
Single & double glazed windows throughout
Double garage with remote
Internal access
Alarm security system with cameras
Oversized laundry
Pagola
Beautiful gardens with exquisite trees and plants
Trailer access thru double sized gates
Gazebo
Pond
New fencing
2 water tanks
Vegie garden
Minutes' walk to reserve
Close to public transport, Gold Creek Village, Gold Creek Country Club,
Essentials:
Approximations
Built: 1995 Davis Sanders Homes
Block size: 897m2
House Size: 207m2
Garage: 47m2
Total: 254m2
Rates: $4,004 per annum
Land Tax: $7,179 per annum (investors only)
Rental Estimate: $730 - $760 per week
UV: $795,000 (2023)
EER: 4.5
Inspect
Contact agent


