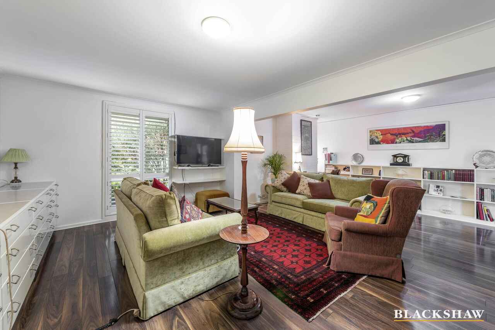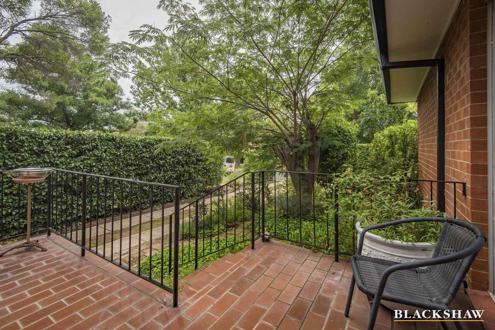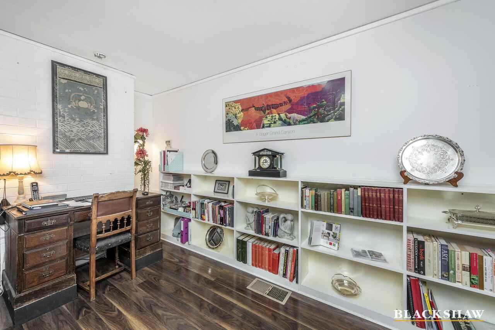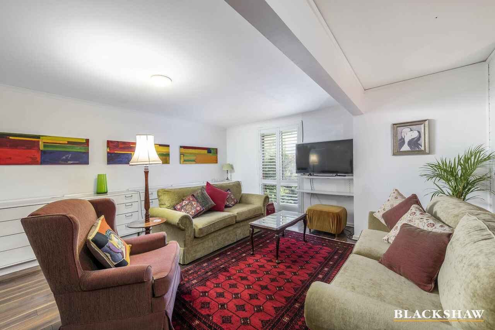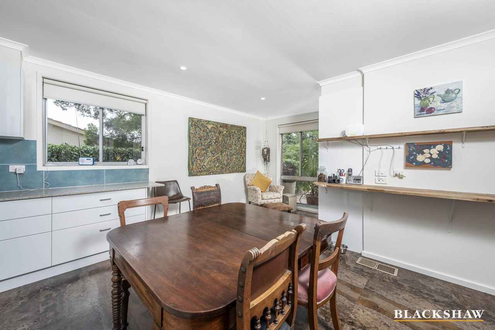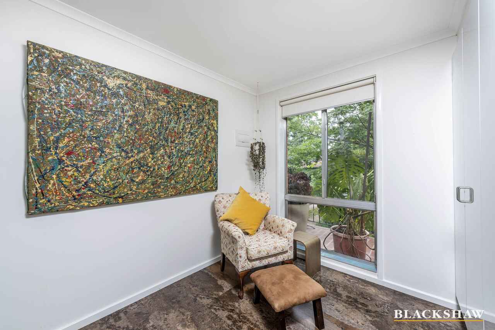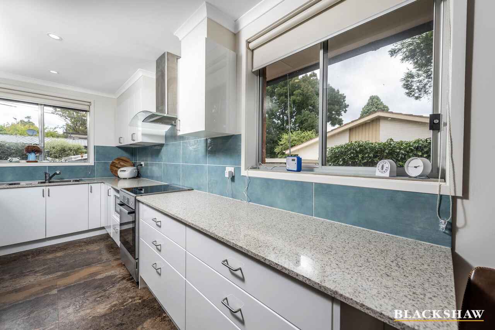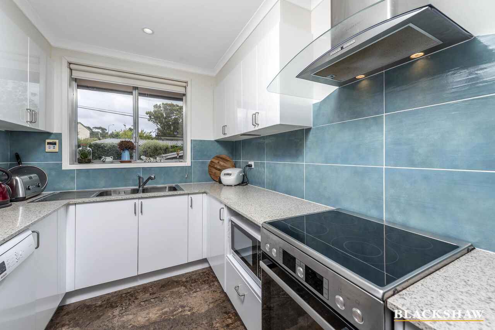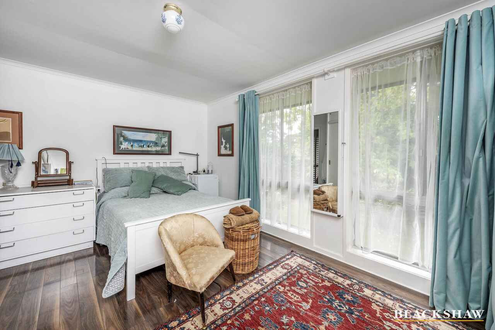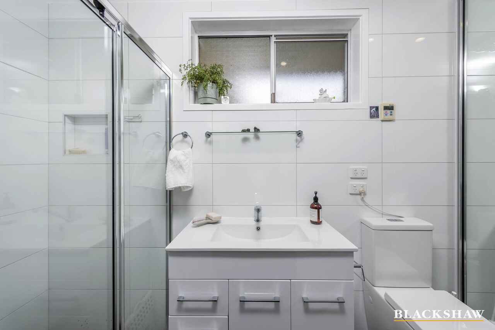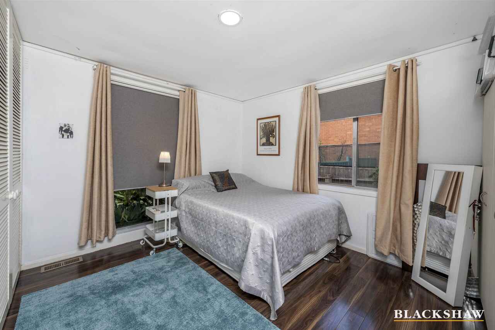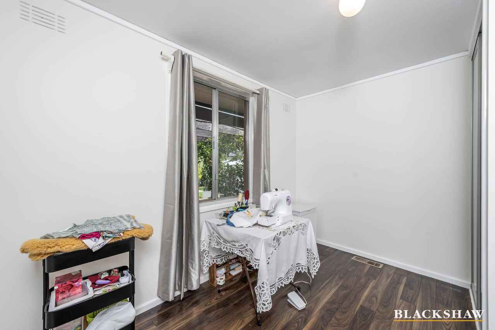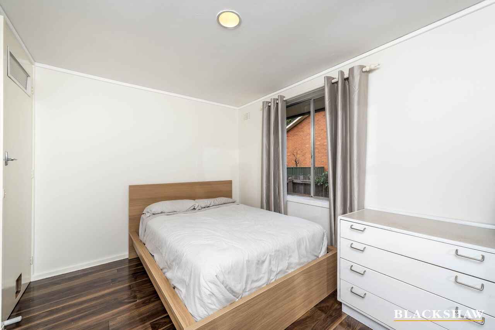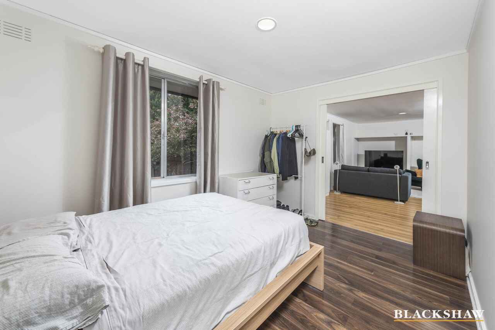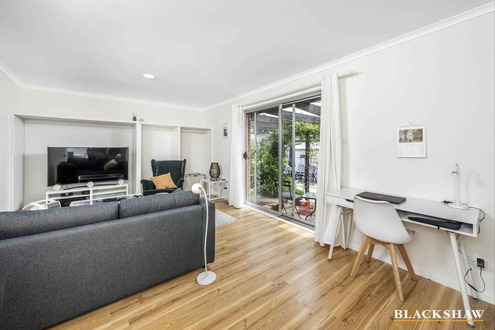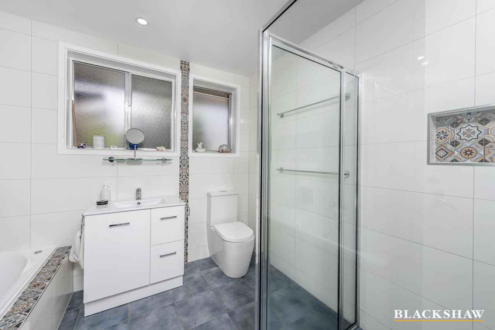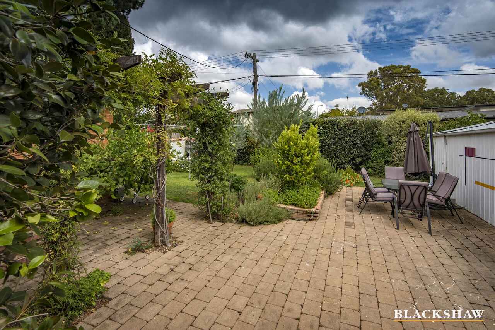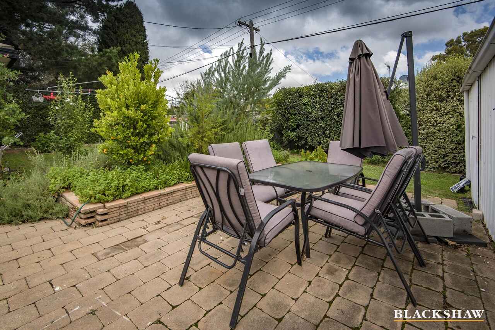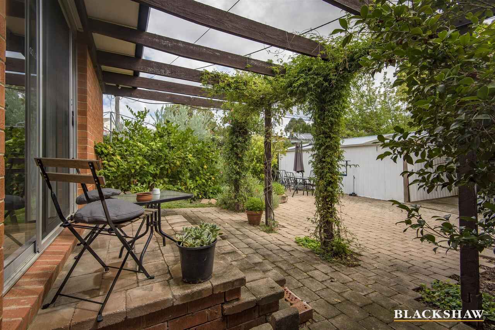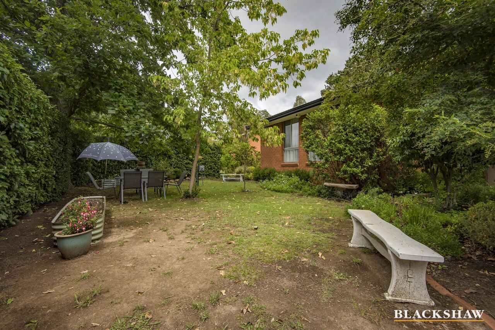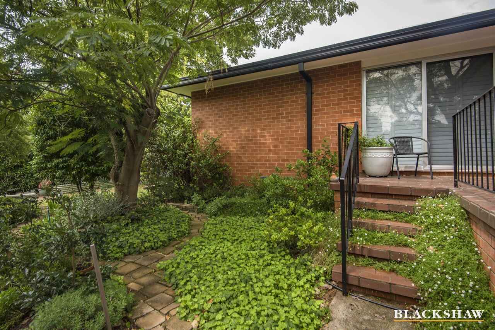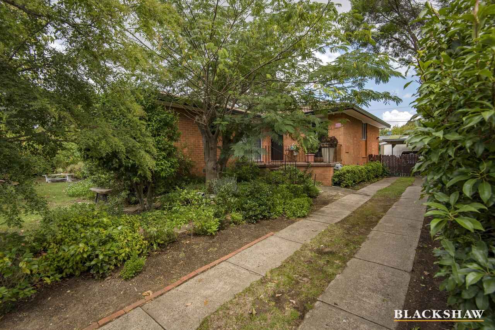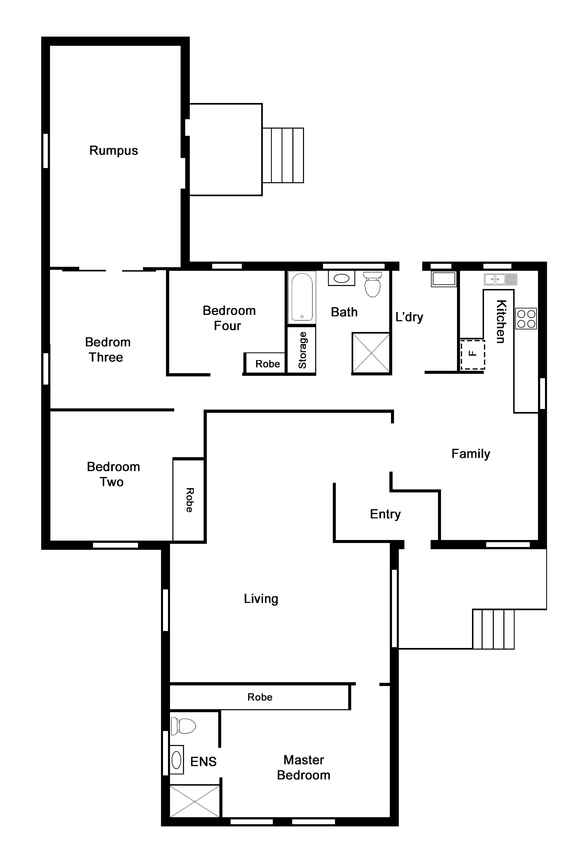Private, renovated family home
Sold
Location
19 Adinda Street
Waramanga ACT 2611
Details
4
2
3
EER: 1.5
House
Auction Saturday, 20 Mar 11:00 AM On Site
Rates: | $2,716.00 annually |
Land area: | 739 sqm (approx) |
Building size: | 183 sqm (approx) |
Located in the very popular Weston Creek Suburb of Waramanga, this four bedroom, two bathroom, fully renovated family home provides both privacy and space and is move in ready for one lucky buyer.
With the original property extended a couple of times, this family home provides approx.. 180m2 of internal living which also includes three separate living areas.
The master bedroom and ensuite is positioned at the front of the house, with a large formal lounge and dining area.
The other three bedrooms and main bathroom are toward the back of the house, with a large rumpus room space coming directly off one of the bedrooms.
The kitchen has also been renovated and includes a self cleaning oven, ample bench space and plumbed fridge space.
Other features include reverse cycle ducted heating and cooling, continuous instantaneous hot water, large amount of storage space and established and well maintained gardens to name a few.
Features:
• Master bedroom with built in wardrobes
• Renovated ensuite
• Three additional bedrooms
• Main bathroom with spa bath
• Formal lounge and dining
• Large rumpus room
• Renovated kitchen
• Self cleaning oven
• Dishwasher
• Meals area off Kitchen
• New electrical box
• New continuous instantaneous hot water system
• Ducted reverse cycle heating and cooling
• Freshly painted
• Timber flooring
• Fully insulated ceiling
• One kitchen wall also insulated
• Established gardens
EER: 1.5
Living: 183m2 (approx..)
Garage: 36m2 (approx..)
Carport: 18m2 (approx..)
Read MoreWith the original property extended a couple of times, this family home provides approx.. 180m2 of internal living which also includes three separate living areas.
The master bedroom and ensuite is positioned at the front of the house, with a large formal lounge and dining area.
The other three bedrooms and main bathroom are toward the back of the house, with a large rumpus room space coming directly off one of the bedrooms.
The kitchen has also been renovated and includes a self cleaning oven, ample bench space and plumbed fridge space.
Other features include reverse cycle ducted heating and cooling, continuous instantaneous hot water, large amount of storage space and established and well maintained gardens to name a few.
Features:
• Master bedroom with built in wardrobes
• Renovated ensuite
• Three additional bedrooms
• Main bathroom with spa bath
• Formal lounge and dining
• Large rumpus room
• Renovated kitchen
• Self cleaning oven
• Dishwasher
• Meals area off Kitchen
• New electrical box
• New continuous instantaneous hot water system
• Ducted reverse cycle heating and cooling
• Freshly painted
• Timber flooring
• Fully insulated ceiling
• One kitchen wall also insulated
• Established gardens
EER: 1.5
Living: 183m2 (approx..)
Garage: 36m2 (approx..)
Carport: 18m2 (approx..)
Inspect
Contact agent
Listing agent
Located in the very popular Weston Creek Suburb of Waramanga, this four bedroom, two bathroom, fully renovated family home provides both privacy and space and is move in ready for one lucky buyer.
With the original property extended a couple of times, this family home provides approx.. 180m2 of internal living which also includes three separate living areas.
The master bedroom and ensuite is positioned at the front of the house, with a large formal lounge and dining area.
The other three bedrooms and main bathroom are toward the back of the house, with a large rumpus room space coming directly off one of the bedrooms.
The kitchen has also been renovated and includes a self cleaning oven, ample bench space and plumbed fridge space.
Other features include reverse cycle ducted heating and cooling, continuous instantaneous hot water, large amount of storage space and established and well maintained gardens to name a few.
Features:
• Master bedroom with built in wardrobes
• Renovated ensuite
• Three additional bedrooms
• Main bathroom with spa bath
• Formal lounge and dining
• Large rumpus room
• Renovated kitchen
• Self cleaning oven
• Dishwasher
• Meals area off Kitchen
• New electrical box
• New continuous instantaneous hot water system
• Ducted reverse cycle heating and cooling
• Freshly painted
• Timber flooring
• Fully insulated ceiling
• One kitchen wall also insulated
• Established gardens
EER: 1.5
Living: 183m2 (approx..)
Garage: 36m2 (approx..)
Carport: 18m2 (approx..)
Read MoreWith the original property extended a couple of times, this family home provides approx.. 180m2 of internal living which also includes three separate living areas.
The master bedroom and ensuite is positioned at the front of the house, with a large formal lounge and dining area.
The other three bedrooms and main bathroom are toward the back of the house, with a large rumpus room space coming directly off one of the bedrooms.
The kitchen has also been renovated and includes a self cleaning oven, ample bench space and plumbed fridge space.
Other features include reverse cycle ducted heating and cooling, continuous instantaneous hot water, large amount of storage space and established and well maintained gardens to name a few.
Features:
• Master bedroom with built in wardrobes
• Renovated ensuite
• Three additional bedrooms
• Main bathroom with spa bath
• Formal lounge and dining
• Large rumpus room
• Renovated kitchen
• Self cleaning oven
• Dishwasher
• Meals area off Kitchen
• New electrical box
• New continuous instantaneous hot water system
• Ducted reverse cycle heating and cooling
• Freshly painted
• Timber flooring
• Fully insulated ceiling
• One kitchen wall also insulated
• Established gardens
EER: 1.5
Living: 183m2 (approx..)
Garage: 36m2 (approx..)
Carport: 18m2 (approx..)
Location
19 Adinda Street
Waramanga ACT 2611
Details
4
2
3
EER: 1.5
House
Auction Saturday, 20 Mar 11:00 AM On Site
Rates: | $2,716.00 annually |
Land area: | 739 sqm (approx) |
Building size: | 183 sqm (approx) |
Located in the very popular Weston Creek Suburb of Waramanga, this four bedroom, two bathroom, fully renovated family home provides both privacy and space and is move in ready for one lucky buyer.
With the original property extended a couple of times, this family home provides approx.. 180m2 of internal living which also includes three separate living areas.
The master bedroom and ensuite is positioned at the front of the house, with a large formal lounge and dining area.
The other three bedrooms and main bathroom are toward the back of the house, with a large rumpus room space coming directly off one of the bedrooms.
The kitchen has also been renovated and includes a self cleaning oven, ample bench space and plumbed fridge space.
Other features include reverse cycle ducted heating and cooling, continuous instantaneous hot water, large amount of storage space and established and well maintained gardens to name a few.
Features:
• Master bedroom with built in wardrobes
• Renovated ensuite
• Three additional bedrooms
• Main bathroom with spa bath
• Formal lounge and dining
• Large rumpus room
• Renovated kitchen
• Self cleaning oven
• Dishwasher
• Meals area off Kitchen
• New electrical box
• New continuous instantaneous hot water system
• Ducted reverse cycle heating and cooling
• Freshly painted
• Timber flooring
• Fully insulated ceiling
• One kitchen wall also insulated
• Established gardens
EER: 1.5
Living: 183m2 (approx..)
Garage: 36m2 (approx..)
Carport: 18m2 (approx..)
Read MoreWith the original property extended a couple of times, this family home provides approx.. 180m2 of internal living which also includes three separate living areas.
The master bedroom and ensuite is positioned at the front of the house, with a large formal lounge and dining area.
The other three bedrooms and main bathroom are toward the back of the house, with a large rumpus room space coming directly off one of the bedrooms.
The kitchen has also been renovated and includes a self cleaning oven, ample bench space and plumbed fridge space.
Other features include reverse cycle ducted heating and cooling, continuous instantaneous hot water, large amount of storage space and established and well maintained gardens to name a few.
Features:
• Master bedroom with built in wardrobes
• Renovated ensuite
• Three additional bedrooms
• Main bathroom with spa bath
• Formal lounge and dining
• Large rumpus room
• Renovated kitchen
• Self cleaning oven
• Dishwasher
• Meals area off Kitchen
• New electrical box
• New continuous instantaneous hot water system
• Ducted reverse cycle heating and cooling
• Freshly painted
• Timber flooring
• Fully insulated ceiling
• One kitchen wall also insulated
• Established gardens
EER: 1.5
Living: 183m2 (approx..)
Garage: 36m2 (approx..)
Carport: 18m2 (approx..)
Inspect
Contact agent


