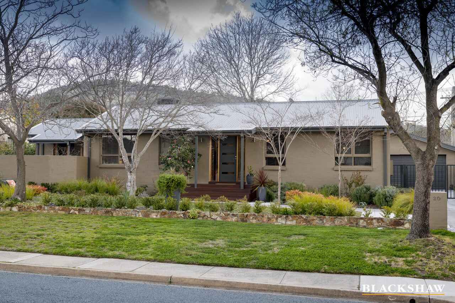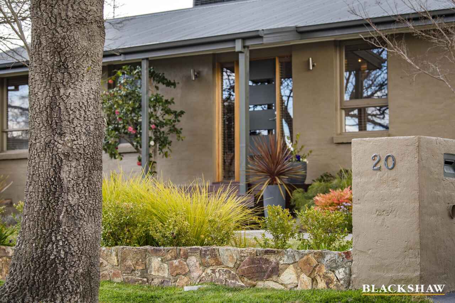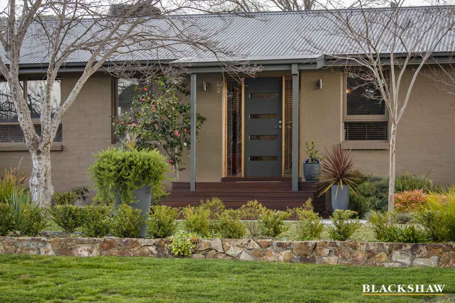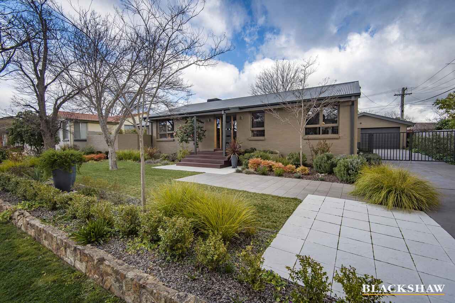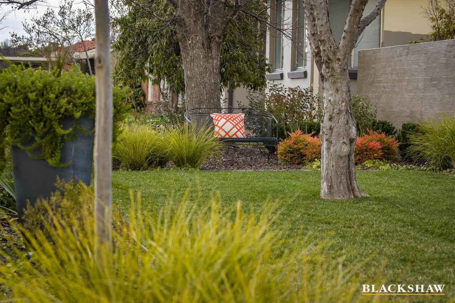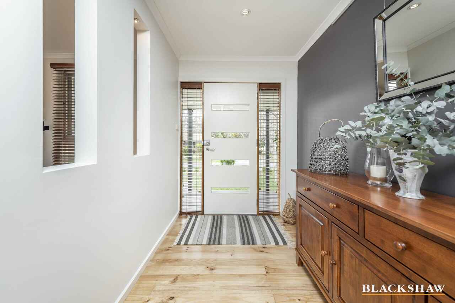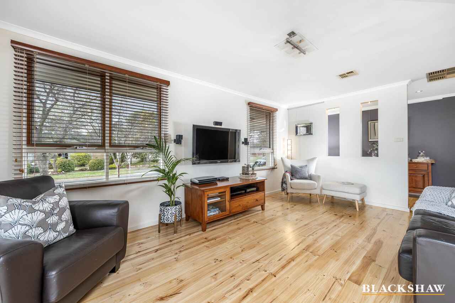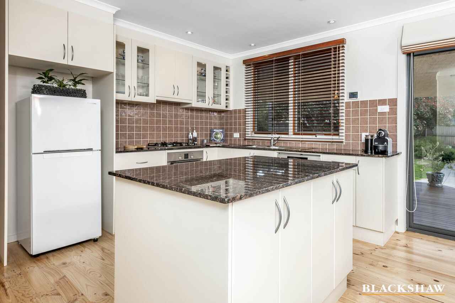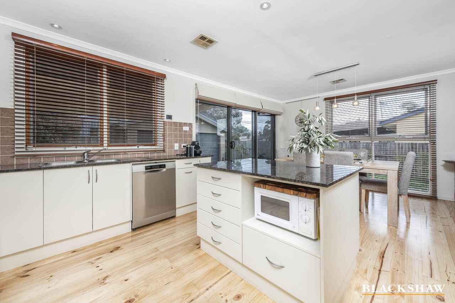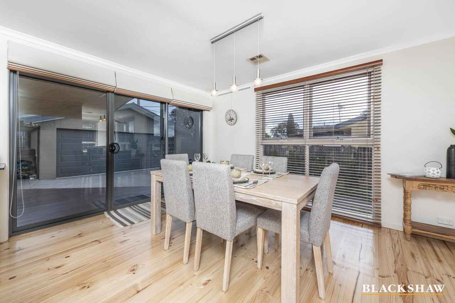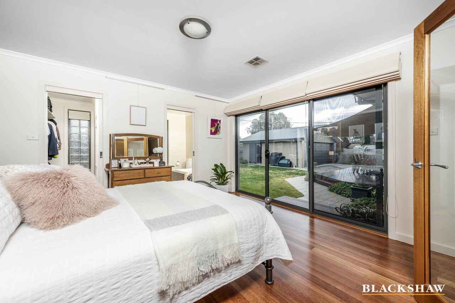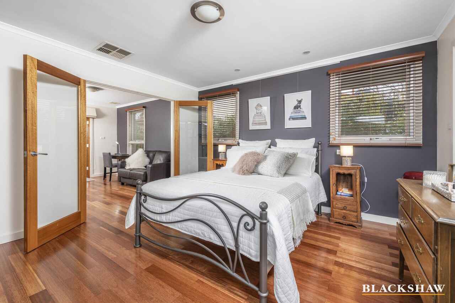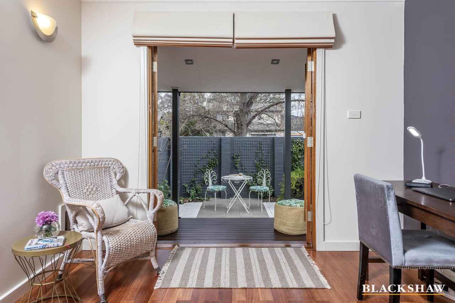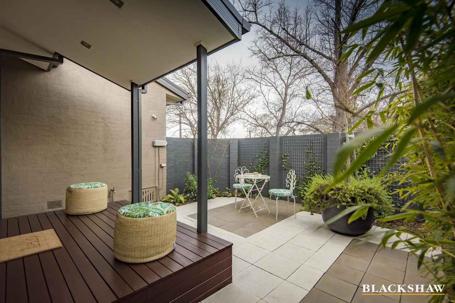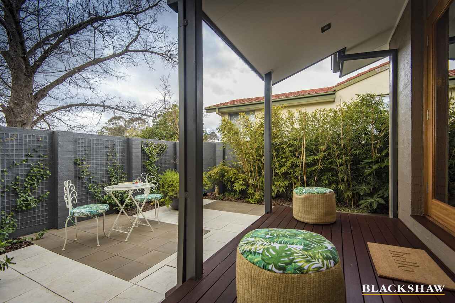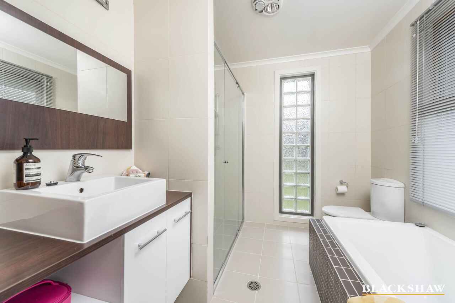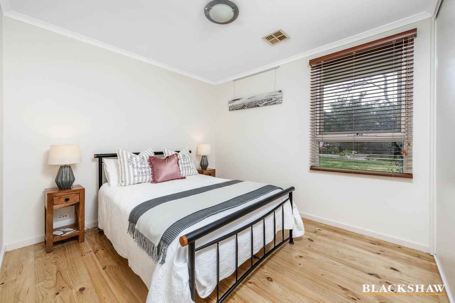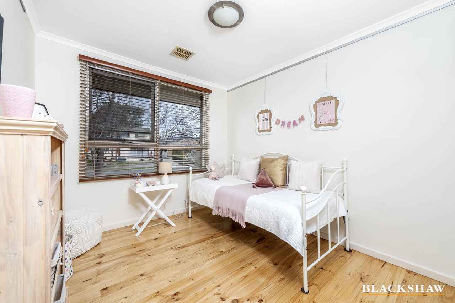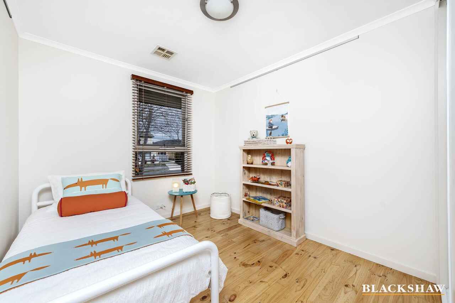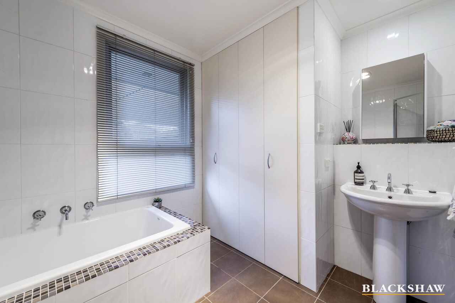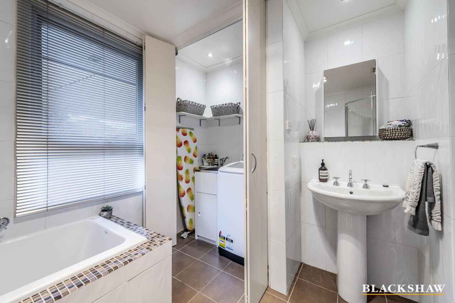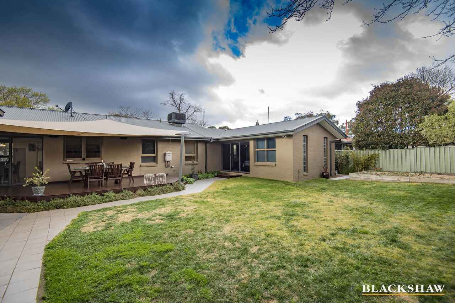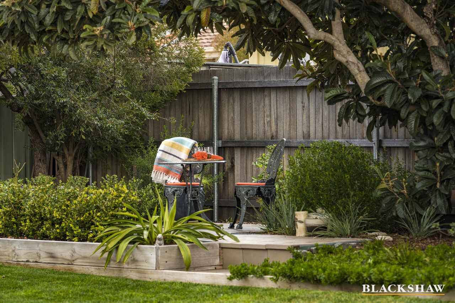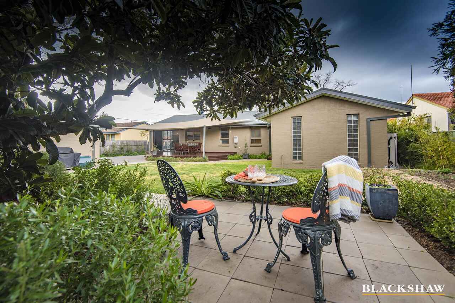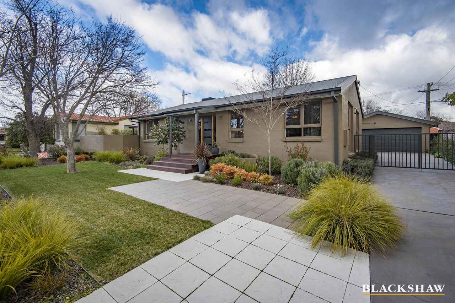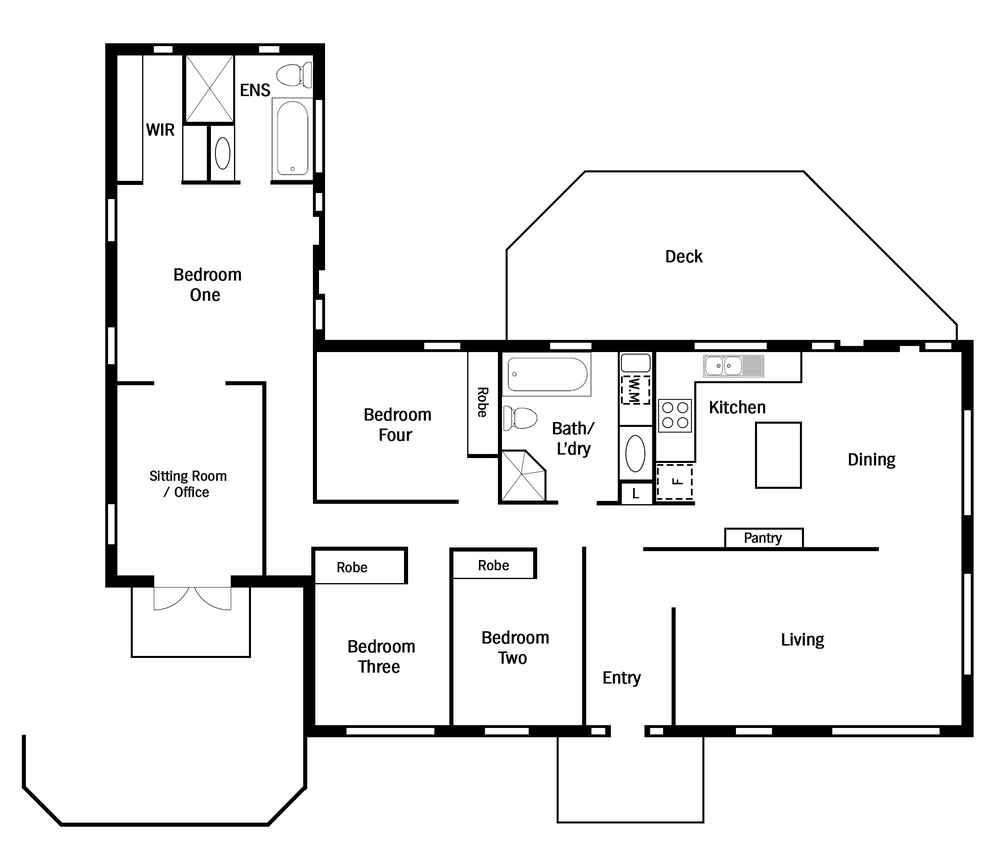PERFECT HOME IN A GREAT LOCATION.
Sold
Location
20 Batchelor Street
Torrens ACT 2607
Details
4
2
2
EER: 3.0
House
Auction Saturday, 12 Sep 11:00 AM On Site
WELCOME TO 20 BATCHELOR STREET!
HIGHLIGHTS:
It is a pleasure to present this beautifully maintained and immaculately presented family home.
Comfortable all year round the home has large north facing windows to capture the winter sun, and evaporative air-conditioning and west shading for summer. This home, features quality inclusions, gardens, garaging and location. It really does tick all the boxes.
Set on a 865 square metre block, the home and garden design integrate perfectly to create beautiful spaces to live, relax and entertain.
The parent's retreat is an amazing space. The oversized bedroom, with beautiful restored timber floors, also offers a large walk in robe and modern ensuite featuring shower, bath, vanity and toilet. Adjacent to this there is a dedicated sitting room or home office leading into a beautiful tranquil courtyard.
In addition, there are three good sized bedrooms all with built in robes. The main bathroom features a shower, bath, vanity, toilet and euro-style laundry.
At the heart of the home' is a stylish kitchen featuring granite benchtops, island bench and quality appliances.
Adjacent to the kitchen is the dining room, with access via sliding door to the large entertaining deck. The dining room also leads to the comfortable lounge room, and is accessible from the entry.
The large double garage features 49 square metres of space, a remote panel lift door and generous shelving. The separate workshop at the rear of the garage offers useful storage and a practical workspace.
The surrounds are immaculate. The garden offers warmth and shade all year round. Considered plant selection and professional garden design has ensured that the mature gardens, lawns, vegie patch, paving and decks all enhance the visual appeal and enjoyment of the outdoor living spaces. The gardens also feature a fully integrated "Skydrop" automatic watering system.
This is a beautiful home in a desired location . I look forward to showing you this home!
STANDOUTS:
• Outstanding family home
• Fantastic street appeal
• Immaculately maintained
• Great floorplan
• Light filled home
• Stunningly refurbished timber floors throughout
• Amazing segregated parents retreat
• Main bedroom includes walk in robe & modern ensuite with double shower and large bath
• Additional sitting room with beautiful tranquil courtyard
• Three other bedrooms all with built in robes
• Comfortable lounge room
• Open-plan, light-filled kitchen & dining spaces
• Stylish kitchen with pantry, granite benchtops & island bench
• Kitchen appliances include gas cooktop, electric oven & dishwasher
• Modern bathroom with bath, shower, toilet & vanity
• Euro-style laundry
• Large deck with shade sail for outdoor entertaining
• Large double garage with remote panel door & storage racks
• Separate workshop
• Ducted gas heating
• Evaporative cooling
• Gas and electric hot water systems
• Manicured gardens including vegie patch
• Automatic watering system
• Beautiful mature plantings
• Secure backyard for young children or pets
• Enjoy easy access to schools and public transport
• Short drive to Mawson Shopping Precinct, Woden Town Centre and The Canberra Hospital
STATISTICS:
EER: 3.0
Home size: 165m2
Garage size: 49m2
Original construction: circa 1966
Extensive renovation: 2006
Land size: 865m2
Land value: $431,000
Rates: $785 per quarter
Land tax (if rented): $1,149 per quarter
Rental estimate: $ 800 to $850 per week
* Please note, all figures are approximate
Read MoreHIGHLIGHTS:
It is a pleasure to present this beautifully maintained and immaculately presented family home.
Comfortable all year round the home has large north facing windows to capture the winter sun, and evaporative air-conditioning and west shading for summer. This home, features quality inclusions, gardens, garaging and location. It really does tick all the boxes.
Set on a 865 square metre block, the home and garden design integrate perfectly to create beautiful spaces to live, relax and entertain.
The parent's retreat is an amazing space. The oversized bedroom, with beautiful restored timber floors, also offers a large walk in robe and modern ensuite featuring shower, bath, vanity and toilet. Adjacent to this there is a dedicated sitting room or home office leading into a beautiful tranquil courtyard.
In addition, there are three good sized bedrooms all with built in robes. The main bathroom features a shower, bath, vanity, toilet and euro-style laundry.
At the heart of the home' is a stylish kitchen featuring granite benchtops, island bench and quality appliances.
Adjacent to the kitchen is the dining room, with access via sliding door to the large entertaining deck. The dining room also leads to the comfortable lounge room, and is accessible from the entry.
The large double garage features 49 square metres of space, a remote panel lift door and generous shelving. The separate workshop at the rear of the garage offers useful storage and a practical workspace.
The surrounds are immaculate. The garden offers warmth and shade all year round. Considered plant selection and professional garden design has ensured that the mature gardens, lawns, vegie patch, paving and decks all enhance the visual appeal and enjoyment of the outdoor living spaces. The gardens also feature a fully integrated "Skydrop" automatic watering system.
This is a beautiful home in a desired location . I look forward to showing you this home!
STANDOUTS:
• Outstanding family home
• Fantastic street appeal
• Immaculately maintained
• Great floorplan
• Light filled home
• Stunningly refurbished timber floors throughout
• Amazing segregated parents retreat
• Main bedroom includes walk in robe & modern ensuite with double shower and large bath
• Additional sitting room with beautiful tranquil courtyard
• Three other bedrooms all with built in robes
• Comfortable lounge room
• Open-plan, light-filled kitchen & dining spaces
• Stylish kitchen with pantry, granite benchtops & island bench
• Kitchen appliances include gas cooktop, electric oven & dishwasher
• Modern bathroom with bath, shower, toilet & vanity
• Euro-style laundry
• Large deck with shade sail for outdoor entertaining
• Large double garage with remote panel door & storage racks
• Separate workshop
• Ducted gas heating
• Evaporative cooling
• Gas and electric hot water systems
• Manicured gardens including vegie patch
• Automatic watering system
• Beautiful mature plantings
• Secure backyard for young children or pets
• Enjoy easy access to schools and public transport
• Short drive to Mawson Shopping Precinct, Woden Town Centre and The Canberra Hospital
STATISTICS:
EER: 3.0
Home size: 165m2
Garage size: 49m2
Original construction: circa 1966
Extensive renovation: 2006
Land size: 865m2
Land value: $431,000
Rates: $785 per quarter
Land tax (if rented): $1,149 per quarter
Rental estimate: $ 800 to $850 per week
* Please note, all figures are approximate
Inspect
Contact agent
Listing agent
WELCOME TO 20 BATCHELOR STREET!
HIGHLIGHTS:
It is a pleasure to present this beautifully maintained and immaculately presented family home.
Comfortable all year round the home has large north facing windows to capture the winter sun, and evaporative air-conditioning and west shading for summer. This home, features quality inclusions, gardens, garaging and location. It really does tick all the boxes.
Set on a 865 square metre block, the home and garden design integrate perfectly to create beautiful spaces to live, relax and entertain.
The parent's retreat is an amazing space. The oversized bedroom, with beautiful restored timber floors, also offers a large walk in robe and modern ensuite featuring shower, bath, vanity and toilet. Adjacent to this there is a dedicated sitting room or home office leading into a beautiful tranquil courtyard.
In addition, there are three good sized bedrooms all with built in robes. The main bathroom features a shower, bath, vanity, toilet and euro-style laundry.
At the heart of the home' is a stylish kitchen featuring granite benchtops, island bench and quality appliances.
Adjacent to the kitchen is the dining room, with access via sliding door to the large entertaining deck. The dining room also leads to the comfortable lounge room, and is accessible from the entry.
The large double garage features 49 square metres of space, a remote panel lift door and generous shelving. The separate workshop at the rear of the garage offers useful storage and a practical workspace.
The surrounds are immaculate. The garden offers warmth and shade all year round. Considered plant selection and professional garden design has ensured that the mature gardens, lawns, vegie patch, paving and decks all enhance the visual appeal and enjoyment of the outdoor living spaces. The gardens also feature a fully integrated "Skydrop" automatic watering system.
This is a beautiful home in a desired location . I look forward to showing you this home!
STANDOUTS:
• Outstanding family home
• Fantastic street appeal
• Immaculately maintained
• Great floorplan
• Light filled home
• Stunningly refurbished timber floors throughout
• Amazing segregated parents retreat
• Main bedroom includes walk in robe & modern ensuite with double shower and large bath
• Additional sitting room with beautiful tranquil courtyard
• Three other bedrooms all with built in robes
• Comfortable lounge room
• Open-plan, light-filled kitchen & dining spaces
• Stylish kitchen with pantry, granite benchtops & island bench
• Kitchen appliances include gas cooktop, electric oven & dishwasher
• Modern bathroom with bath, shower, toilet & vanity
• Euro-style laundry
• Large deck with shade sail for outdoor entertaining
• Large double garage with remote panel door & storage racks
• Separate workshop
• Ducted gas heating
• Evaporative cooling
• Gas and electric hot water systems
• Manicured gardens including vegie patch
• Automatic watering system
• Beautiful mature plantings
• Secure backyard for young children or pets
• Enjoy easy access to schools and public transport
• Short drive to Mawson Shopping Precinct, Woden Town Centre and The Canberra Hospital
STATISTICS:
EER: 3.0
Home size: 165m2
Garage size: 49m2
Original construction: circa 1966
Extensive renovation: 2006
Land size: 865m2
Land value: $431,000
Rates: $785 per quarter
Land tax (if rented): $1,149 per quarter
Rental estimate: $ 800 to $850 per week
* Please note, all figures are approximate
Read MoreHIGHLIGHTS:
It is a pleasure to present this beautifully maintained and immaculately presented family home.
Comfortable all year round the home has large north facing windows to capture the winter sun, and evaporative air-conditioning and west shading for summer. This home, features quality inclusions, gardens, garaging and location. It really does tick all the boxes.
Set on a 865 square metre block, the home and garden design integrate perfectly to create beautiful spaces to live, relax and entertain.
The parent's retreat is an amazing space. The oversized bedroom, with beautiful restored timber floors, also offers a large walk in robe and modern ensuite featuring shower, bath, vanity and toilet. Adjacent to this there is a dedicated sitting room or home office leading into a beautiful tranquil courtyard.
In addition, there are three good sized bedrooms all with built in robes. The main bathroom features a shower, bath, vanity, toilet and euro-style laundry.
At the heart of the home' is a stylish kitchen featuring granite benchtops, island bench and quality appliances.
Adjacent to the kitchen is the dining room, with access via sliding door to the large entertaining deck. The dining room also leads to the comfortable lounge room, and is accessible from the entry.
The large double garage features 49 square metres of space, a remote panel lift door and generous shelving. The separate workshop at the rear of the garage offers useful storage and a practical workspace.
The surrounds are immaculate. The garden offers warmth and shade all year round. Considered plant selection and professional garden design has ensured that the mature gardens, lawns, vegie patch, paving and decks all enhance the visual appeal and enjoyment of the outdoor living spaces. The gardens also feature a fully integrated "Skydrop" automatic watering system.
This is a beautiful home in a desired location . I look forward to showing you this home!
STANDOUTS:
• Outstanding family home
• Fantastic street appeal
• Immaculately maintained
• Great floorplan
• Light filled home
• Stunningly refurbished timber floors throughout
• Amazing segregated parents retreat
• Main bedroom includes walk in robe & modern ensuite with double shower and large bath
• Additional sitting room with beautiful tranquil courtyard
• Three other bedrooms all with built in robes
• Comfortable lounge room
• Open-plan, light-filled kitchen & dining spaces
• Stylish kitchen with pantry, granite benchtops & island bench
• Kitchen appliances include gas cooktop, electric oven & dishwasher
• Modern bathroom with bath, shower, toilet & vanity
• Euro-style laundry
• Large deck with shade sail for outdoor entertaining
• Large double garage with remote panel door & storage racks
• Separate workshop
• Ducted gas heating
• Evaporative cooling
• Gas and electric hot water systems
• Manicured gardens including vegie patch
• Automatic watering system
• Beautiful mature plantings
• Secure backyard for young children or pets
• Enjoy easy access to schools and public transport
• Short drive to Mawson Shopping Precinct, Woden Town Centre and The Canberra Hospital
STATISTICS:
EER: 3.0
Home size: 165m2
Garage size: 49m2
Original construction: circa 1966
Extensive renovation: 2006
Land size: 865m2
Land value: $431,000
Rates: $785 per quarter
Land tax (if rented): $1,149 per quarter
Rental estimate: $ 800 to $850 per week
* Please note, all figures are approximate
Location
20 Batchelor Street
Torrens ACT 2607
Details
4
2
2
EER: 3.0
House
Auction Saturday, 12 Sep 11:00 AM On Site
WELCOME TO 20 BATCHELOR STREET!
HIGHLIGHTS:
It is a pleasure to present this beautifully maintained and immaculately presented family home.
Comfortable all year round the home has large north facing windows to capture the winter sun, and evaporative air-conditioning and west shading for summer. This home, features quality inclusions, gardens, garaging and location. It really does tick all the boxes.
Set on a 865 square metre block, the home and garden design integrate perfectly to create beautiful spaces to live, relax and entertain.
The parent's retreat is an amazing space. The oversized bedroom, with beautiful restored timber floors, also offers a large walk in robe and modern ensuite featuring shower, bath, vanity and toilet. Adjacent to this there is a dedicated sitting room or home office leading into a beautiful tranquil courtyard.
In addition, there are three good sized bedrooms all with built in robes. The main bathroom features a shower, bath, vanity, toilet and euro-style laundry.
At the heart of the home' is a stylish kitchen featuring granite benchtops, island bench and quality appliances.
Adjacent to the kitchen is the dining room, with access via sliding door to the large entertaining deck. The dining room also leads to the comfortable lounge room, and is accessible from the entry.
The large double garage features 49 square metres of space, a remote panel lift door and generous shelving. The separate workshop at the rear of the garage offers useful storage and a practical workspace.
The surrounds are immaculate. The garden offers warmth and shade all year round. Considered plant selection and professional garden design has ensured that the mature gardens, lawns, vegie patch, paving and decks all enhance the visual appeal and enjoyment of the outdoor living spaces. The gardens also feature a fully integrated "Skydrop" automatic watering system.
This is a beautiful home in a desired location . I look forward to showing you this home!
STANDOUTS:
• Outstanding family home
• Fantastic street appeal
• Immaculately maintained
• Great floorplan
• Light filled home
• Stunningly refurbished timber floors throughout
• Amazing segregated parents retreat
• Main bedroom includes walk in robe & modern ensuite with double shower and large bath
• Additional sitting room with beautiful tranquil courtyard
• Three other bedrooms all with built in robes
• Comfortable lounge room
• Open-plan, light-filled kitchen & dining spaces
• Stylish kitchen with pantry, granite benchtops & island bench
• Kitchen appliances include gas cooktop, electric oven & dishwasher
• Modern bathroom with bath, shower, toilet & vanity
• Euro-style laundry
• Large deck with shade sail for outdoor entertaining
• Large double garage with remote panel door & storage racks
• Separate workshop
• Ducted gas heating
• Evaporative cooling
• Gas and electric hot water systems
• Manicured gardens including vegie patch
• Automatic watering system
• Beautiful mature plantings
• Secure backyard for young children or pets
• Enjoy easy access to schools and public transport
• Short drive to Mawson Shopping Precinct, Woden Town Centre and The Canberra Hospital
STATISTICS:
EER: 3.0
Home size: 165m2
Garage size: 49m2
Original construction: circa 1966
Extensive renovation: 2006
Land size: 865m2
Land value: $431,000
Rates: $785 per quarter
Land tax (if rented): $1,149 per quarter
Rental estimate: $ 800 to $850 per week
* Please note, all figures are approximate
Read MoreHIGHLIGHTS:
It is a pleasure to present this beautifully maintained and immaculately presented family home.
Comfortable all year round the home has large north facing windows to capture the winter sun, and evaporative air-conditioning and west shading for summer. This home, features quality inclusions, gardens, garaging and location. It really does tick all the boxes.
Set on a 865 square metre block, the home and garden design integrate perfectly to create beautiful spaces to live, relax and entertain.
The parent's retreat is an amazing space. The oversized bedroom, with beautiful restored timber floors, also offers a large walk in robe and modern ensuite featuring shower, bath, vanity and toilet. Adjacent to this there is a dedicated sitting room or home office leading into a beautiful tranquil courtyard.
In addition, there are three good sized bedrooms all with built in robes. The main bathroom features a shower, bath, vanity, toilet and euro-style laundry.
At the heart of the home' is a stylish kitchen featuring granite benchtops, island bench and quality appliances.
Adjacent to the kitchen is the dining room, with access via sliding door to the large entertaining deck. The dining room also leads to the comfortable lounge room, and is accessible from the entry.
The large double garage features 49 square metres of space, a remote panel lift door and generous shelving. The separate workshop at the rear of the garage offers useful storage and a practical workspace.
The surrounds are immaculate. The garden offers warmth and shade all year round. Considered plant selection and professional garden design has ensured that the mature gardens, lawns, vegie patch, paving and decks all enhance the visual appeal and enjoyment of the outdoor living spaces. The gardens also feature a fully integrated "Skydrop" automatic watering system.
This is a beautiful home in a desired location . I look forward to showing you this home!
STANDOUTS:
• Outstanding family home
• Fantastic street appeal
• Immaculately maintained
• Great floorplan
• Light filled home
• Stunningly refurbished timber floors throughout
• Amazing segregated parents retreat
• Main bedroom includes walk in robe & modern ensuite with double shower and large bath
• Additional sitting room with beautiful tranquil courtyard
• Three other bedrooms all with built in robes
• Comfortable lounge room
• Open-plan, light-filled kitchen & dining spaces
• Stylish kitchen with pantry, granite benchtops & island bench
• Kitchen appliances include gas cooktop, electric oven & dishwasher
• Modern bathroom with bath, shower, toilet & vanity
• Euro-style laundry
• Large deck with shade sail for outdoor entertaining
• Large double garage with remote panel door & storage racks
• Separate workshop
• Ducted gas heating
• Evaporative cooling
• Gas and electric hot water systems
• Manicured gardens including vegie patch
• Automatic watering system
• Beautiful mature plantings
• Secure backyard for young children or pets
• Enjoy easy access to schools and public transport
• Short drive to Mawson Shopping Precinct, Woden Town Centre and The Canberra Hospital
STATISTICS:
EER: 3.0
Home size: 165m2
Garage size: 49m2
Original construction: circa 1966
Extensive renovation: 2006
Land size: 865m2
Land value: $431,000
Rates: $785 per quarter
Land tax (if rented): $1,149 per quarter
Rental estimate: $ 800 to $850 per week
* Please note, all figures are approximate
Inspect
Contact agent


