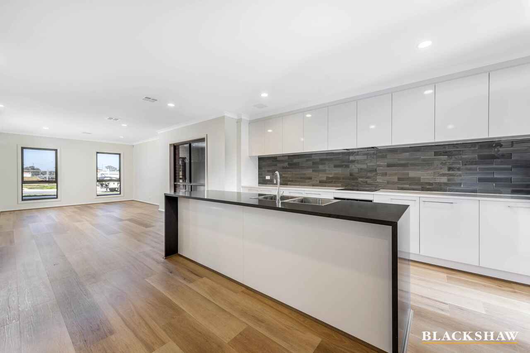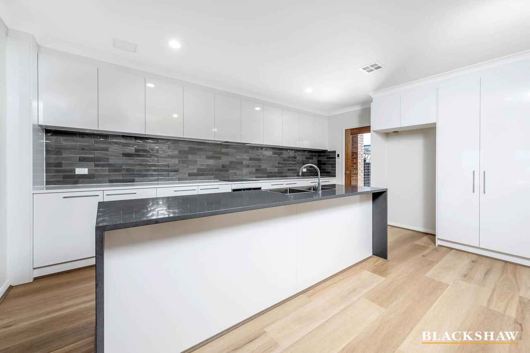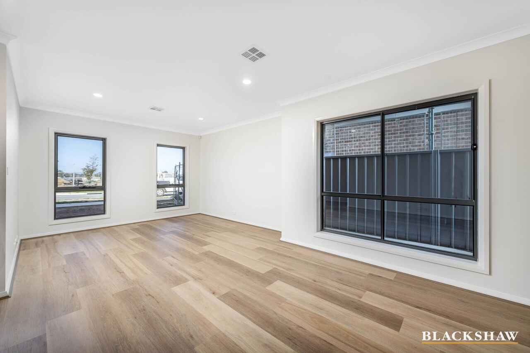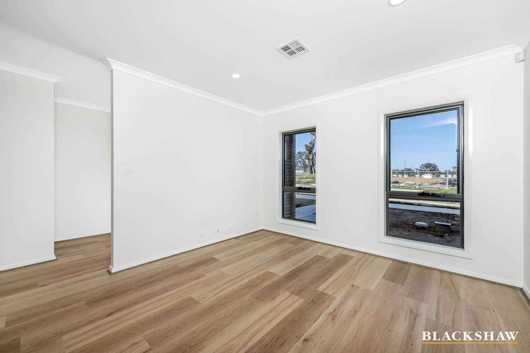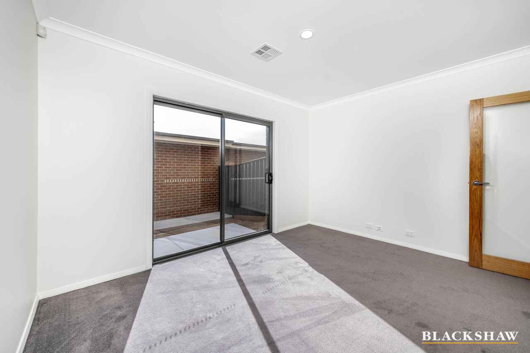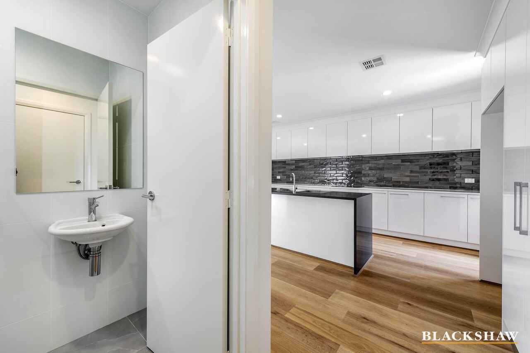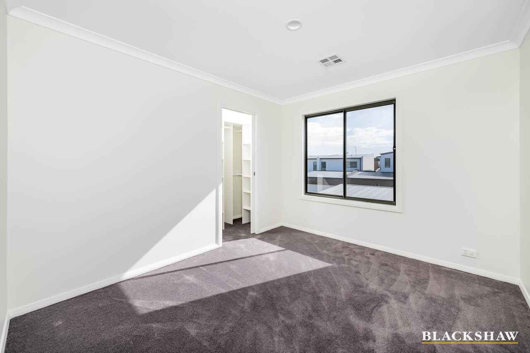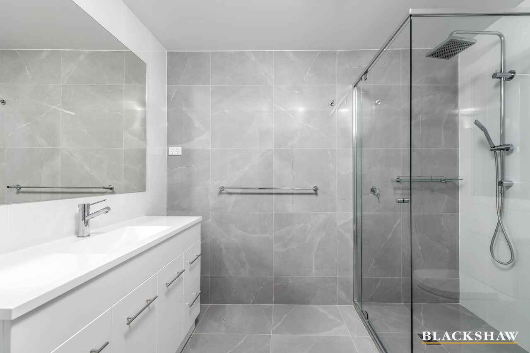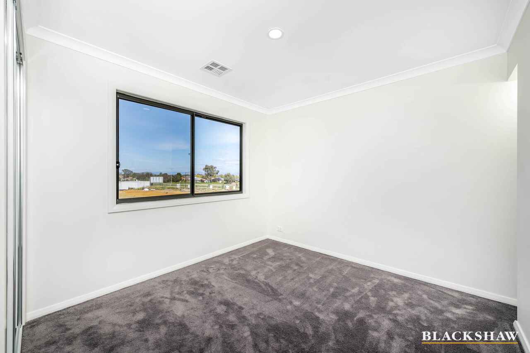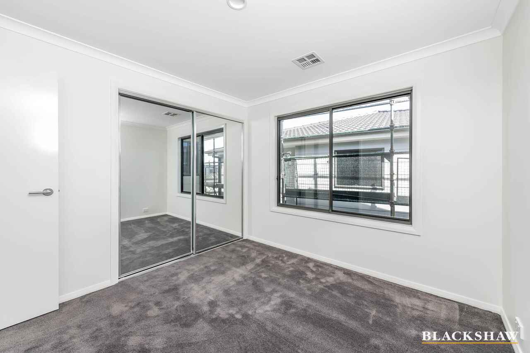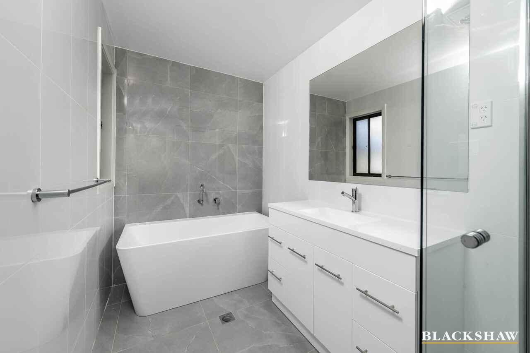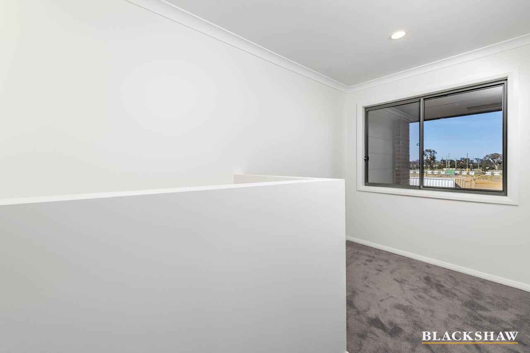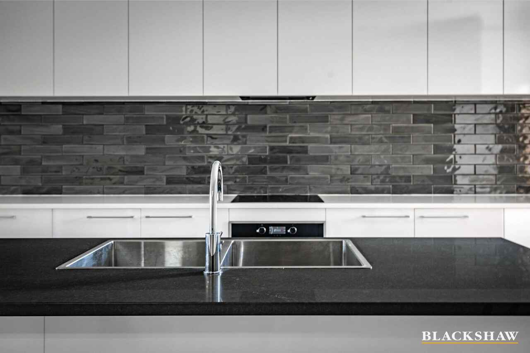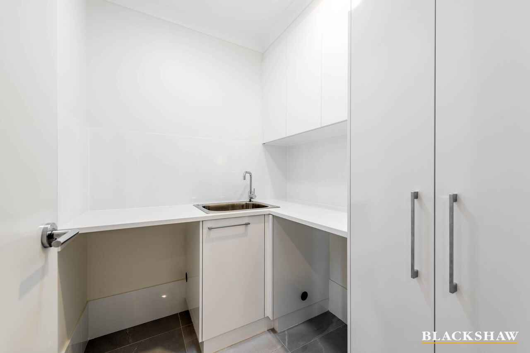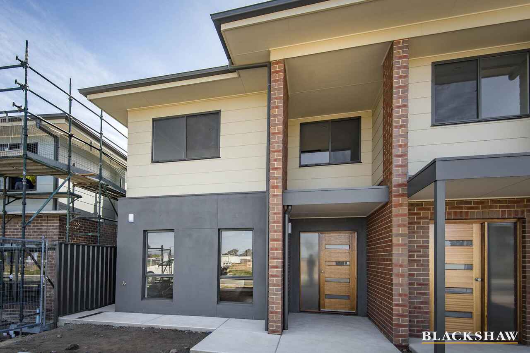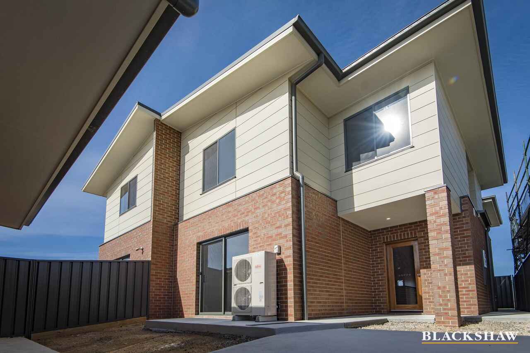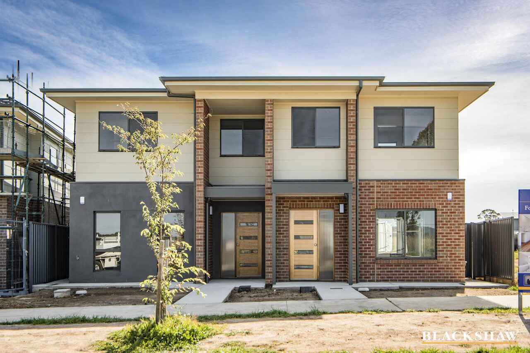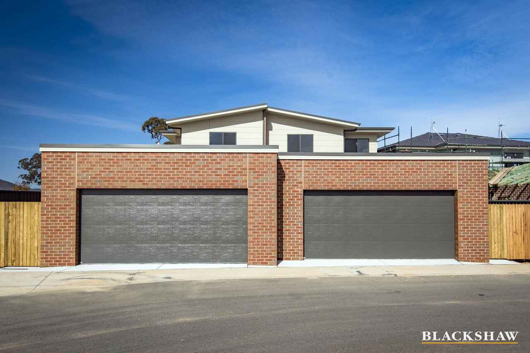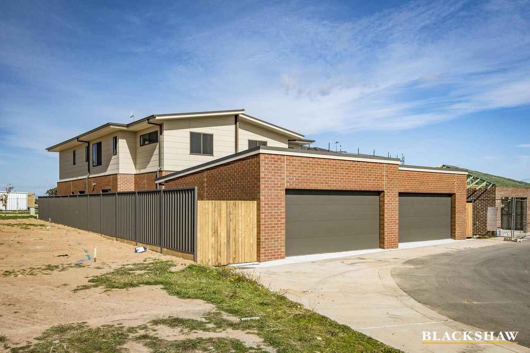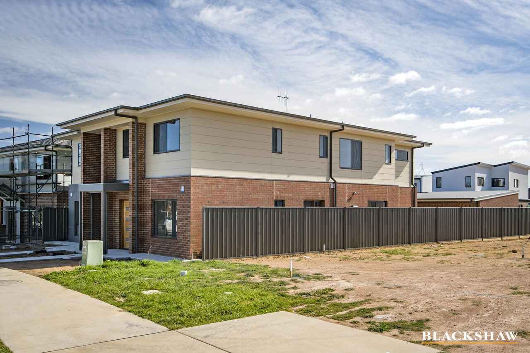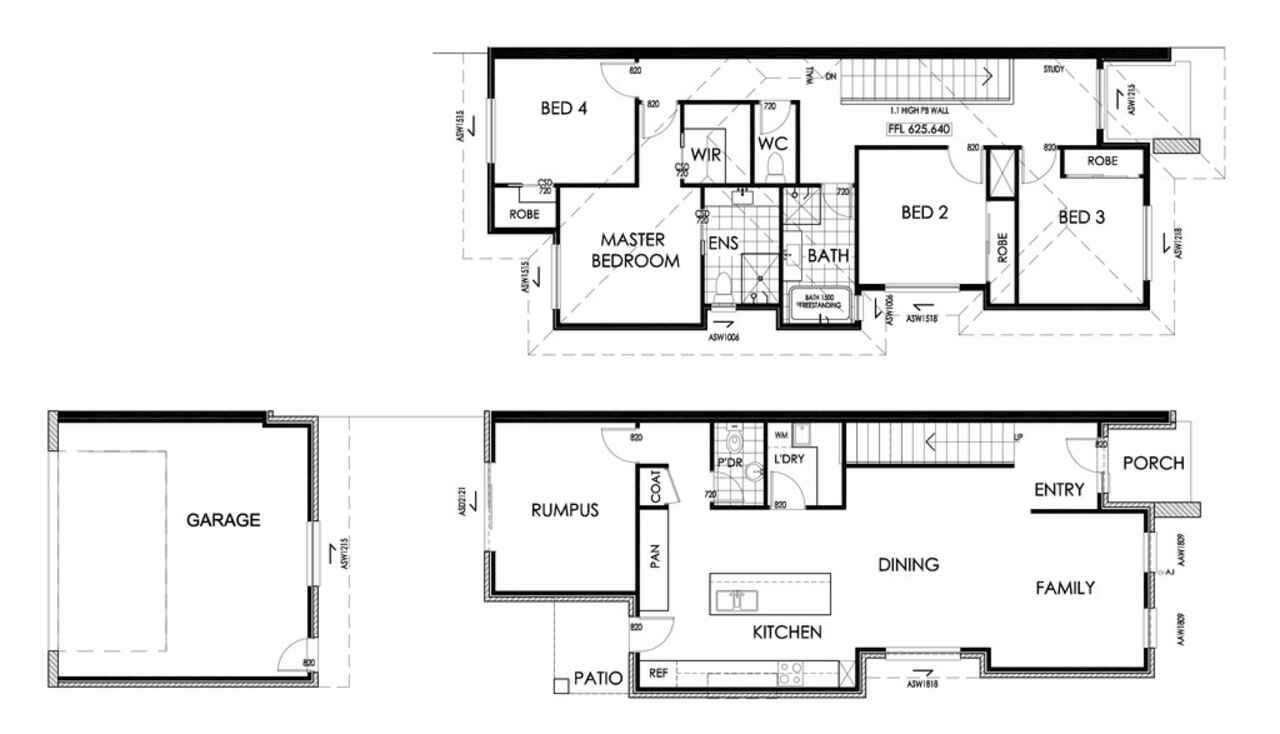Brand New Spacious Separate Title House
Sold
Location
20 Dragon Street
Throsby ACT 2914
Details
4
2
2
EER: 6.5
House
$725,000
Land area: | 243 sqm (approx) |
Building size: | 238 sqm (approx) |
Welcome to another high quality, spacious, separate title house built and developed by FGC Homes, building quality in Canberra for over 40 years.
Positioned on a 243m2 (approx..) block and comprising of over 185m2 of internal living space, this brand new four bedroom, two bathroom, double garage property provides a unique offering at a very affordable price point.
Downstairs there is a separate rumpus room/living space and powder room, providing either the fifth bedroom option for the family, the perfect guest bedroom or the second living space. The open plan kitchen and living space is positioned in the middle of the property, opening onto a decent courtyard area.
The kitchen itself provides amazing storage space, with soft close draws and cupboards, stone bench tops and induction cook top.
Upstairs includes a good sized Master bedroom, with walk in wardrobe and ensuite, three other bedrooms with mirrored built in wardrobes and the main bathroom with separate toilet. There is also a purpose designed study nook with NBN connection as well.
Located close to public transport, local parks and only a short drive to the Gunghalin Shopping precinct, with an easy commute to the City, Fyshwick and the Airport, this property not only provides space and location, but convenient access to many of Canberra's attractions.
Features:
• Master Bedroom with walk in wardrobe
• Ensuite
• Three additional bedrooms with mirrored built in wardrobes
• Downstairs powder room
• Upstairs bathroom with separate toilet
• Open plan living space
• Downstairs Rumpus/living space
• Large Kitchen with amazing storage
• Stone bench tops
• Soft close draws
• Induction cooktop
• Study nook
• Reverse cycle ducted heating & cooling
• Large double garage
• Low maintenance courtyard
• Korlock flooring downstairs living
• Carpet upstairs and downstairs bedroom
• Alarm
EER: 6.7
Living: 188m2 (approx..)
Garage: 42m2 (approx..)
Block: 243m2 (approx..)
Read MorePositioned on a 243m2 (approx..) block and comprising of over 185m2 of internal living space, this brand new four bedroom, two bathroom, double garage property provides a unique offering at a very affordable price point.
Downstairs there is a separate rumpus room/living space and powder room, providing either the fifth bedroom option for the family, the perfect guest bedroom or the second living space. The open plan kitchen and living space is positioned in the middle of the property, opening onto a decent courtyard area.
The kitchen itself provides amazing storage space, with soft close draws and cupboards, stone bench tops and induction cook top.
Upstairs includes a good sized Master bedroom, with walk in wardrobe and ensuite, three other bedrooms with mirrored built in wardrobes and the main bathroom with separate toilet. There is also a purpose designed study nook with NBN connection as well.
Located close to public transport, local parks and only a short drive to the Gunghalin Shopping precinct, with an easy commute to the City, Fyshwick and the Airport, this property not only provides space and location, but convenient access to many of Canberra's attractions.
Features:
• Master Bedroom with walk in wardrobe
• Ensuite
• Three additional bedrooms with mirrored built in wardrobes
• Downstairs powder room
• Upstairs bathroom with separate toilet
• Open plan living space
• Downstairs Rumpus/living space
• Large Kitchen with amazing storage
• Stone bench tops
• Soft close draws
• Induction cooktop
• Study nook
• Reverse cycle ducted heating & cooling
• Large double garage
• Low maintenance courtyard
• Korlock flooring downstairs living
• Carpet upstairs and downstairs bedroom
• Alarm
EER: 6.7
Living: 188m2 (approx..)
Garage: 42m2 (approx..)
Block: 243m2 (approx..)
Inspect
Contact agent
Listing agent
Welcome to another high quality, spacious, separate title house built and developed by FGC Homes, building quality in Canberra for over 40 years.
Positioned on a 243m2 (approx..) block and comprising of over 185m2 of internal living space, this brand new four bedroom, two bathroom, double garage property provides a unique offering at a very affordable price point.
Downstairs there is a separate rumpus room/living space and powder room, providing either the fifth bedroom option for the family, the perfect guest bedroom or the second living space. The open plan kitchen and living space is positioned in the middle of the property, opening onto a decent courtyard area.
The kitchen itself provides amazing storage space, with soft close draws and cupboards, stone bench tops and induction cook top.
Upstairs includes a good sized Master bedroom, with walk in wardrobe and ensuite, three other bedrooms with mirrored built in wardrobes and the main bathroom with separate toilet. There is also a purpose designed study nook with NBN connection as well.
Located close to public transport, local parks and only a short drive to the Gunghalin Shopping precinct, with an easy commute to the City, Fyshwick and the Airport, this property not only provides space and location, but convenient access to many of Canberra's attractions.
Features:
• Master Bedroom with walk in wardrobe
• Ensuite
• Three additional bedrooms with mirrored built in wardrobes
• Downstairs powder room
• Upstairs bathroom with separate toilet
• Open plan living space
• Downstairs Rumpus/living space
• Large Kitchen with amazing storage
• Stone bench tops
• Soft close draws
• Induction cooktop
• Study nook
• Reverse cycle ducted heating & cooling
• Large double garage
• Low maintenance courtyard
• Korlock flooring downstairs living
• Carpet upstairs and downstairs bedroom
• Alarm
EER: 6.7
Living: 188m2 (approx..)
Garage: 42m2 (approx..)
Block: 243m2 (approx..)
Read MorePositioned on a 243m2 (approx..) block and comprising of over 185m2 of internal living space, this brand new four bedroom, two bathroom, double garage property provides a unique offering at a very affordable price point.
Downstairs there is a separate rumpus room/living space and powder room, providing either the fifth bedroom option for the family, the perfect guest bedroom or the second living space. The open plan kitchen and living space is positioned in the middle of the property, opening onto a decent courtyard area.
The kitchen itself provides amazing storage space, with soft close draws and cupboards, stone bench tops and induction cook top.
Upstairs includes a good sized Master bedroom, with walk in wardrobe and ensuite, three other bedrooms with mirrored built in wardrobes and the main bathroom with separate toilet. There is also a purpose designed study nook with NBN connection as well.
Located close to public transport, local parks and only a short drive to the Gunghalin Shopping precinct, with an easy commute to the City, Fyshwick and the Airport, this property not only provides space and location, but convenient access to many of Canberra's attractions.
Features:
• Master Bedroom with walk in wardrobe
• Ensuite
• Three additional bedrooms with mirrored built in wardrobes
• Downstairs powder room
• Upstairs bathroom with separate toilet
• Open plan living space
• Downstairs Rumpus/living space
• Large Kitchen with amazing storage
• Stone bench tops
• Soft close draws
• Induction cooktop
• Study nook
• Reverse cycle ducted heating & cooling
• Large double garage
• Low maintenance courtyard
• Korlock flooring downstairs living
• Carpet upstairs and downstairs bedroom
• Alarm
EER: 6.7
Living: 188m2 (approx..)
Garage: 42m2 (approx..)
Block: 243m2 (approx..)
Location
20 Dragon Street
Throsby ACT 2914
Details
4
2
2
EER: 6.5
House
$725,000
Land area: | 243 sqm (approx) |
Building size: | 238 sqm (approx) |
Welcome to another high quality, spacious, separate title house built and developed by FGC Homes, building quality in Canberra for over 40 years.
Positioned on a 243m2 (approx..) block and comprising of over 185m2 of internal living space, this brand new four bedroom, two bathroom, double garage property provides a unique offering at a very affordable price point.
Downstairs there is a separate rumpus room/living space and powder room, providing either the fifth bedroom option for the family, the perfect guest bedroom or the second living space. The open plan kitchen and living space is positioned in the middle of the property, opening onto a decent courtyard area.
The kitchen itself provides amazing storage space, with soft close draws and cupboards, stone bench tops and induction cook top.
Upstairs includes a good sized Master bedroom, with walk in wardrobe and ensuite, three other bedrooms with mirrored built in wardrobes and the main bathroom with separate toilet. There is also a purpose designed study nook with NBN connection as well.
Located close to public transport, local parks and only a short drive to the Gunghalin Shopping precinct, with an easy commute to the City, Fyshwick and the Airport, this property not only provides space and location, but convenient access to many of Canberra's attractions.
Features:
• Master Bedroom with walk in wardrobe
• Ensuite
• Three additional bedrooms with mirrored built in wardrobes
• Downstairs powder room
• Upstairs bathroom with separate toilet
• Open plan living space
• Downstairs Rumpus/living space
• Large Kitchen with amazing storage
• Stone bench tops
• Soft close draws
• Induction cooktop
• Study nook
• Reverse cycle ducted heating & cooling
• Large double garage
• Low maintenance courtyard
• Korlock flooring downstairs living
• Carpet upstairs and downstairs bedroom
• Alarm
EER: 6.7
Living: 188m2 (approx..)
Garage: 42m2 (approx..)
Block: 243m2 (approx..)
Read MorePositioned on a 243m2 (approx..) block and comprising of over 185m2 of internal living space, this brand new four bedroom, two bathroom, double garage property provides a unique offering at a very affordable price point.
Downstairs there is a separate rumpus room/living space and powder room, providing either the fifth bedroom option for the family, the perfect guest bedroom or the second living space. The open plan kitchen and living space is positioned in the middle of the property, opening onto a decent courtyard area.
The kitchen itself provides amazing storage space, with soft close draws and cupboards, stone bench tops and induction cook top.
Upstairs includes a good sized Master bedroom, with walk in wardrobe and ensuite, three other bedrooms with mirrored built in wardrobes and the main bathroom with separate toilet. There is also a purpose designed study nook with NBN connection as well.
Located close to public transport, local parks and only a short drive to the Gunghalin Shopping precinct, with an easy commute to the City, Fyshwick and the Airport, this property not only provides space and location, but convenient access to many of Canberra's attractions.
Features:
• Master Bedroom with walk in wardrobe
• Ensuite
• Three additional bedrooms with mirrored built in wardrobes
• Downstairs powder room
• Upstairs bathroom with separate toilet
• Open plan living space
• Downstairs Rumpus/living space
• Large Kitchen with amazing storage
• Stone bench tops
• Soft close draws
• Induction cooktop
• Study nook
• Reverse cycle ducted heating & cooling
• Large double garage
• Low maintenance courtyard
• Korlock flooring downstairs living
• Carpet upstairs and downstairs bedroom
• Alarm
EER: 6.7
Living: 188m2 (approx..)
Garage: 42m2 (approx..)
Block: 243m2 (approx..)
Inspect
Contact agent


