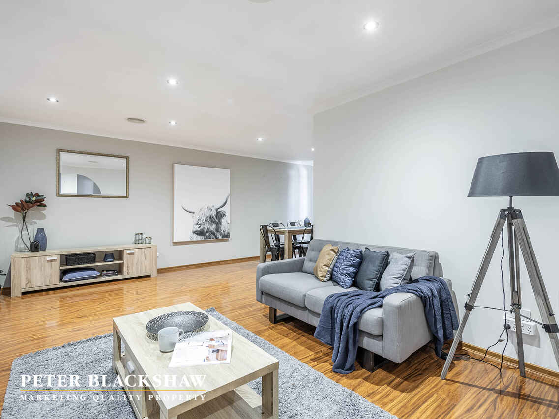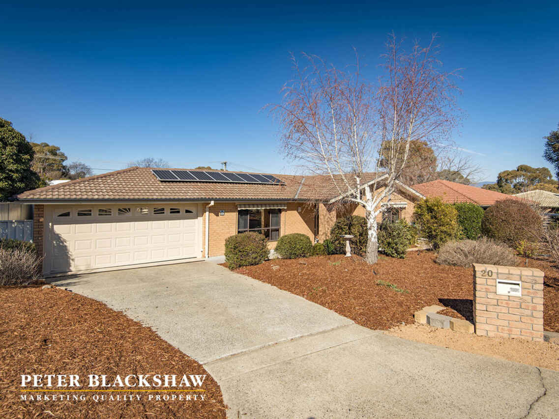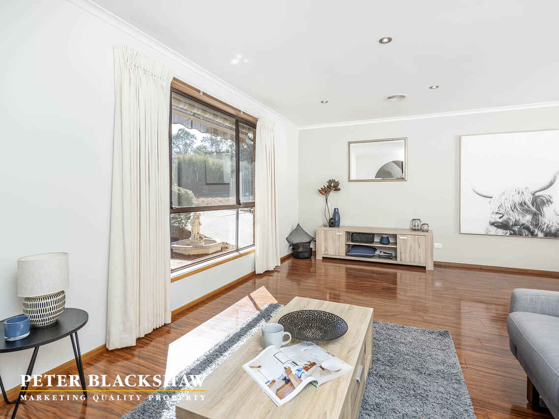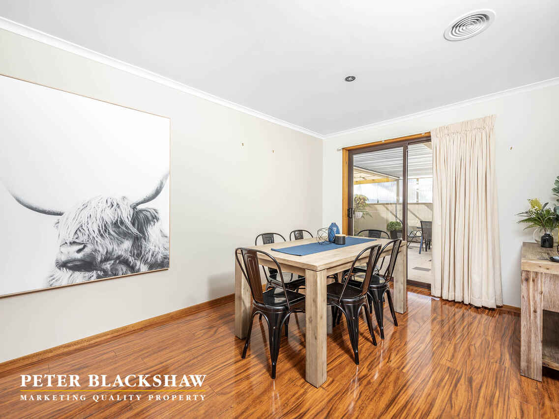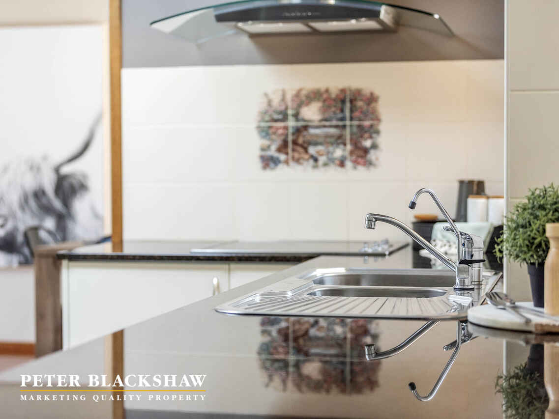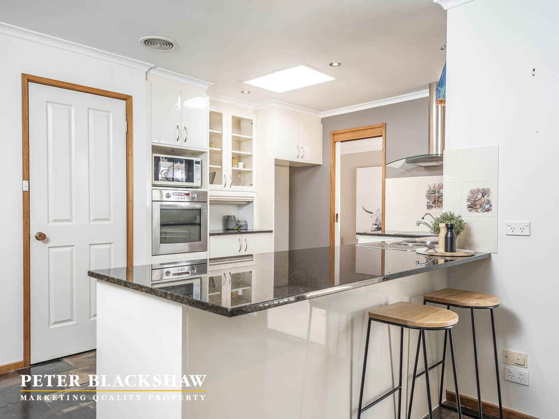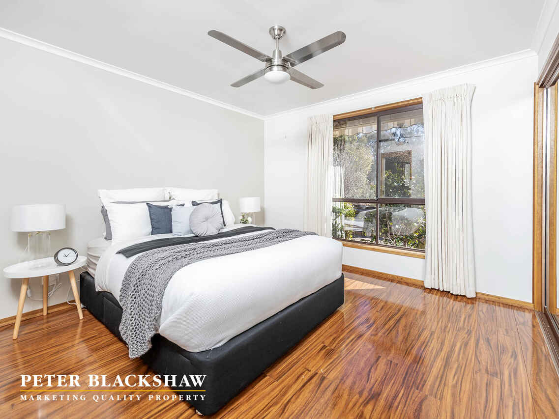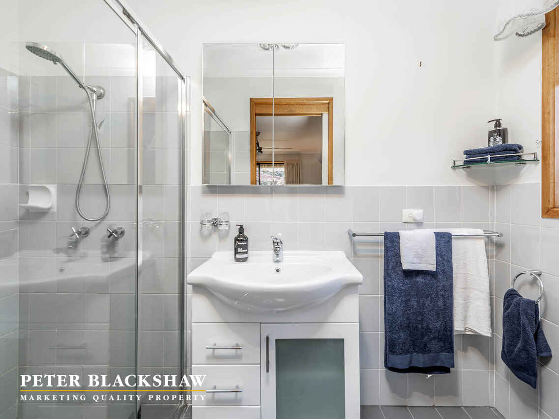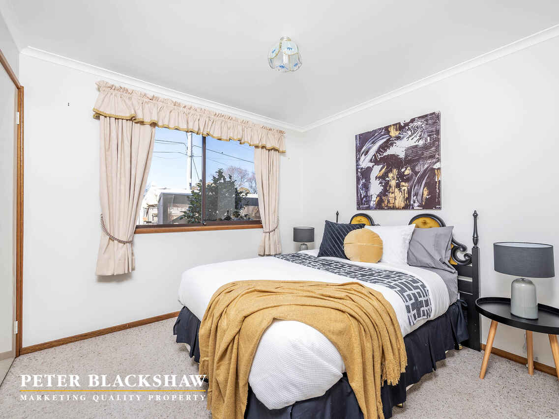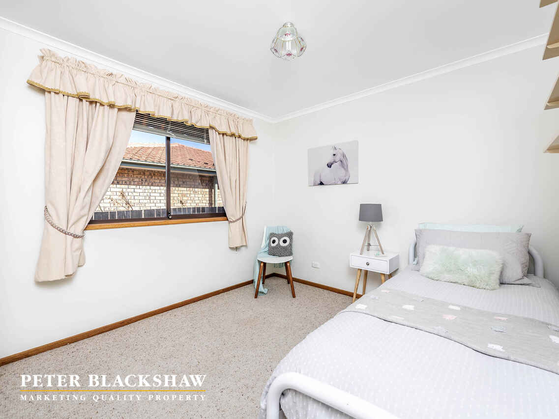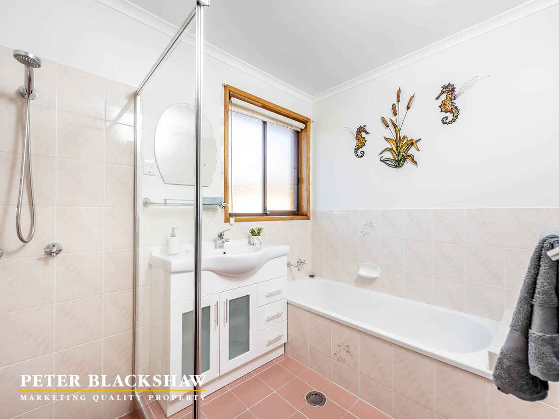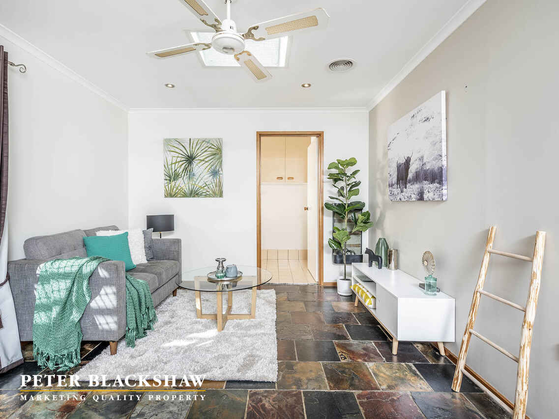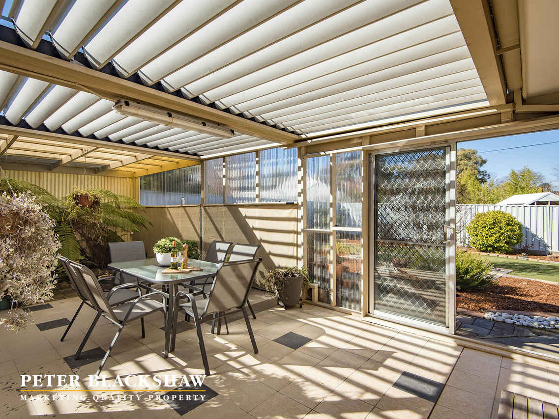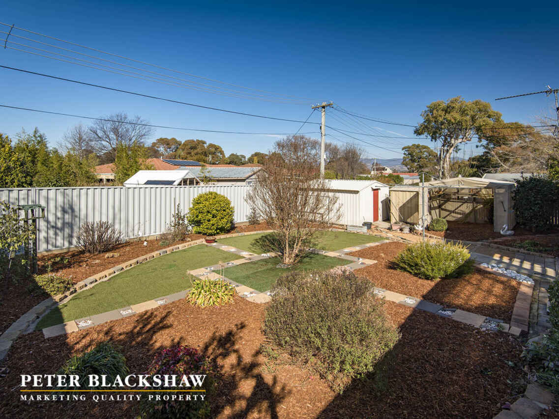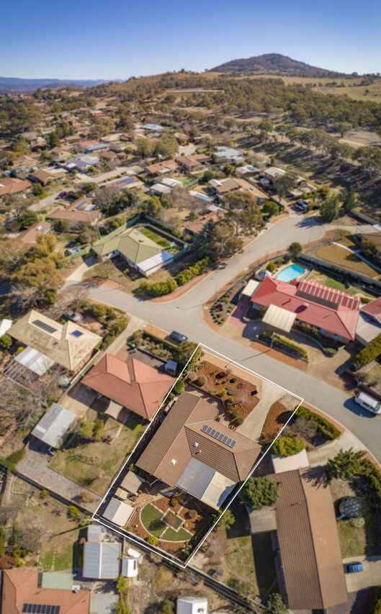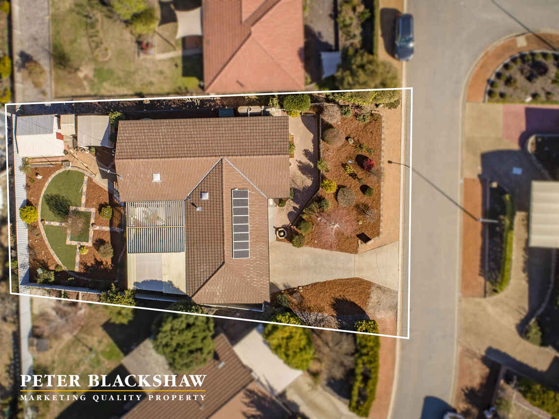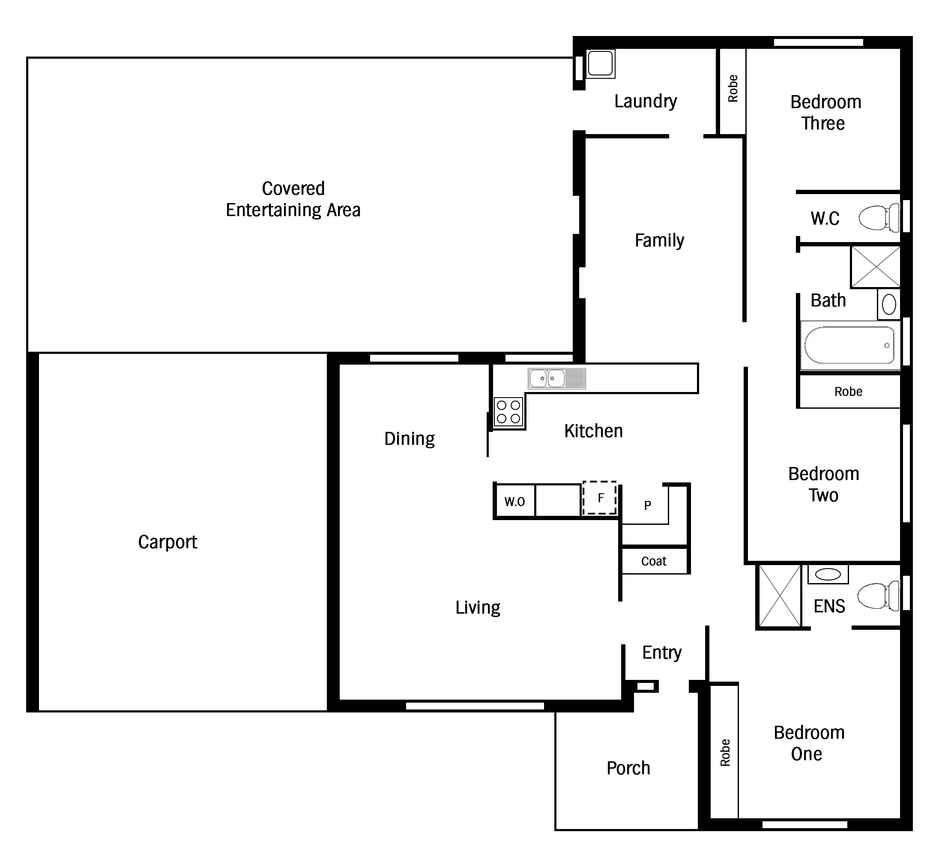LOCATION. PRESENTATION. RELAXATION.
Sold
Location
20 Withnell Circuit
Kambah ACT 2902
Details
3
2
2
EER: 4.0
House
Auction Saturday, 31 Aug 11:00 AM On Site
Land area: | 674 sqm (approx) |
This lovely single level, three-bedroom home is found in a secluded yet popular pocket of Kambah. Bordered by Athllon Drive and Sulwood Drive, whether it is for work, school or recreation, this position is ideal to head in any direction.
The home is beautifully presented and well maintained and has a desired floor plan suited to modern living. There are many living, entertaining and relaxation spaces to enjoy.
The heart of the home' features a well-appointed kitchen with electric cooking, dishwasher, pantry, stone benches and good storage. Adjacent to the kitchen is a comfortable family room with access to the large covered and protected pergola.
The L-shaped dining and lounge room is of generous proportions and captures the natural light. It also links easily to the outdoor entertaining space.
The accommodation plan of the home provides separation between the main bedroom with its built-in robes and ensuite, and the other two bedrooms, which are conveniently serviced by the adjoining bathroom.
The home also offers environmental features with an energy rating of 4.0 and an array of solar panels.
Close to the local Wanniassa shops and an easy drive to either the Mawson, Woden or Tuggeranong shopping precincts.
The property is ideal for first home buyers, families or down-sizers or as an excellent opportunity for investors.
I look forward to meeting you at the property!
STANDOUTS:
• Great location
• Loop street
• Beautiful presentation
• Lovely single level home
• Generous lounge & dining room
• Kitchen with electric cooking, dishwasher and pantry
• Three generous bedrooms
• All bedrooms with built-in robes
• Main bedroom serviced by ensuite
• Bathroom includes shower/bath and vanity
• Separate toilet
• Large laundry with external access
• Covered pergola or sunroom with electric louvers
• Reverse Cycle Air Conditioning
• Solar panels
• Double car accommodation with remote door
• Level, easy care backyard
• Garden shed
• Easy access to road networks
• Close to shops and major shopping precincts
STATISTICS:
EER: 4.0
Home size: 136m
Garage size: 38m
Construction: 1986
Land size: 674m
Land value: $284,000
Rates: $571 per quarter
Land Tax: $715 per quarter (only applicable if rented)
* Please note, all figures are approximate
Read MoreThe home is beautifully presented and well maintained and has a desired floor plan suited to modern living. There are many living, entertaining and relaxation spaces to enjoy.
The heart of the home' features a well-appointed kitchen with electric cooking, dishwasher, pantry, stone benches and good storage. Adjacent to the kitchen is a comfortable family room with access to the large covered and protected pergola.
The L-shaped dining and lounge room is of generous proportions and captures the natural light. It also links easily to the outdoor entertaining space.
The accommodation plan of the home provides separation between the main bedroom with its built-in robes and ensuite, and the other two bedrooms, which are conveniently serviced by the adjoining bathroom.
The home also offers environmental features with an energy rating of 4.0 and an array of solar panels.
Close to the local Wanniassa shops and an easy drive to either the Mawson, Woden or Tuggeranong shopping precincts.
The property is ideal for first home buyers, families or down-sizers or as an excellent opportunity for investors.
I look forward to meeting you at the property!
STANDOUTS:
• Great location
• Loop street
• Beautiful presentation
• Lovely single level home
• Generous lounge & dining room
• Kitchen with electric cooking, dishwasher and pantry
• Three generous bedrooms
• All bedrooms with built-in robes
• Main bedroom serviced by ensuite
• Bathroom includes shower/bath and vanity
• Separate toilet
• Large laundry with external access
• Covered pergola or sunroom with electric louvers
• Reverse Cycle Air Conditioning
• Solar panels
• Double car accommodation with remote door
• Level, easy care backyard
• Garden shed
• Easy access to road networks
• Close to shops and major shopping precincts
STATISTICS:
EER: 4.0
Home size: 136m
Garage size: 38m
Construction: 1986
Land size: 674m
Land value: $284,000
Rates: $571 per quarter
Land Tax: $715 per quarter (only applicable if rented)
* Please note, all figures are approximate
Inspect
Contact agent
Listing agent
This lovely single level, three-bedroom home is found in a secluded yet popular pocket of Kambah. Bordered by Athllon Drive and Sulwood Drive, whether it is for work, school or recreation, this position is ideal to head in any direction.
The home is beautifully presented and well maintained and has a desired floor plan suited to modern living. There are many living, entertaining and relaxation spaces to enjoy.
The heart of the home' features a well-appointed kitchen with electric cooking, dishwasher, pantry, stone benches and good storage. Adjacent to the kitchen is a comfortable family room with access to the large covered and protected pergola.
The L-shaped dining and lounge room is of generous proportions and captures the natural light. It also links easily to the outdoor entertaining space.
The accommodation plan of the home provides separation between the main bedroom with its built-in robes and ensuite, and the other two bedrooms, which are conveniently serviced by the adjoining bathroom.
The home also offers environmental features with an energy rating of 4.0 and an array of solar panels.
Close to the local Wanniassa shops and an easy drive to either the Mawson, Woden or Tuggeranong shopping precincts.
The property is ideal for first home buyers, families or down-sizers or as an excellent opportunity for investors.
I look forward to meeting you at the property!
STANDOUTS:
• Great location
• Loop street
• Beautiful presentation
• Lovely single level home
• Generous lounge & dining room
• Kitchen with electric cooking, dishwasher and pantry
• Three generous bedrooms
• All bedrooms with built-in robes
• Main bedroom serviced by ensuite
• Bathroom includes shower/bath and vanity
• Separate toilet
• Large laundry with external access
• Covered pergola or sunroom with electric louvers
• Reverse Cycle Air Conditioning
• Solar panels
• Double car accommodation with remote door
• Level, easy care backyard
• Garden shed
• Easy access to road networks
• Close to shops and major shopping precincts
STATISTICS:
EER: 4.0
Home size: 136m
Garage size: 38m
Construction: 1986
Land size: 674m
Land value: $284,000
Rates: $571 per quarter
Land Tax: $715 per quarter (only applicable if rented)
* Please note, all figures are approximate
Read MoreThe home is beautifully presented and well maintained and has a desired floor plan suited to modern living. There are many living, entertaining and relaxation spaces to enjoy.
The heart of the home' features a well-appointed kitchen with electric cooking, dishwasher, pantry, stone benches and good storage. Adjacent to the kitchen is a comfortable family room with access to the large covered and protected pergola.
The L-shaped dining and lounge room is of generous proportions and captures the natural light. It also links easily to the outdoor entertaining space.
The accommodation plan of the home provides separation between the main bedroom with its built-in robes and ensuite, and the other two bedrooms, which are conveniently serviced by the adjoining bathroom.
The home also offers environmental features with an energy rating of 4.0 and an array of solar panels.
Close to the local Wanniassa shops and an easy drive to either the Mawson, Woden or Tuggeranong shopping precincts.
The property is ideal for first home buyers, families or down-sizers or as an excellent opportunity for investors.
I look forward to meeting you at the property!
STANDOUTS:
• Great location
• Loop street
• Beautiful presentation
• Lovely single level home
• Generous lounge & dining room
• Kitchen with electric cooking, dishwasher and pantry
• Three generous bedrooms
• All bedrooms with built-in robes
• Main bedroom serviced by ensuite
• Bathroom includes shower/bath and vanity
• Separate toilet
• Large laundry with external access
• Covered pergola or sunroom with electric louvers
• Reverse Cycle Air Conditioning
• Solar panels
• Double car accommodation with remote door
• Level, easy care backyard
• Garden shed
• Easy access to road networks
• Close to shops and major shopping precincts
STATISTICS:
EER: 4.0
Home size: 136m
Garage size: 38m
Construction: 1986
Land size: 674m
Land value: $284,000
Rates: $571 per quarter
Land Tax: $715 per quarter (only applicable if rented)
* Please note, all figures are approximate
Location
20 Withnell Circuit
Kambah ACT 2902
Details
3
2
2
EER: 4.0
House
Auction Saturday, 31 Aug 11:00 AM On Site
Land area: | 674 sqm (approx) |
This lovely single level, three-bedroom home is found in a secluded yet popular pocket of Kambah. Bordered by Athllon Drive and Sulwood Drive, whether it is for work, school or recreation, this position is ideal to head in any direction.
The home is beautifully presented and well maintained and has a desired floor plan suited to modern living. There are many living, entertaining and relaxation spaces to enjoy.
The heart of the home' features a well-appointed kitchen with electric cooking, dishwasher, pantry, stone benches and good storage. Adjacent to the kitchen is a comfortable family room with access to the large covered and protected pergola.
The L-shaped dining and lounge room is of generous proportions and captures the natural light. It also links easily to the outdoor entertaining space.
The accommodation plan of the home provides separation between the main bedroom with its built-in robes and ensuite, and the other two bedrooms, which are conveniently serviced by the adjoining bathroom.
The home also offers environmental features with an energy rating of 4.0 and an array of solar panels.
Close to the local Wanniassa shops and an easy drive to either the Mawson, Woden or Tuggeranong shopping precincts.
The property is ideal for first home buyers, families or down-sizers or as an excellent opportunity for investors.
I look forward to meeting you at the property!
STANDOUTS:
• Great location
• Loop street
• Beautiful presentation
• Lovely single level home
• Generous lounge & dining room
• Kitchen with electric cooking, dishwasher and pantry
• Three generous bedrooms
• All bedrooms with built-in robes
• Main bedroom serviced by ensuite
• Bathroom includes shower/bath and vanity
• Separate toilet
• Large laundry with external access
• Covered pergola or sunroom with electric louvers
• Reverse Cycle Air Conditioning
• Solar panels
• Double car accommodation with remote door
• Level, easy care backyard
• Garden shed
• Easy access to road networks
• Close to shops and major shopping precincts
STATISTICS:
EER: 4.0
Home size: 136m
Garage size: 38m
Construction: 1986
Land size: 674m
Land value: $284,000
Rates: $571 per quarter
Land Tax: $715 per quarter (only applicable if rented)
* Please note, all figures are approximate
Read MoreThe home is beautifully presented and well maintained and has a desired floor plan suited to modern living. There are many living, entertaining and relaxation spaces to enjoy.
The heart of the home' features a well-appointed kitchen with electric cooking, dishwasher, pantry, stone benches and good storage. Adjacent to the kitchen is a comfortable family room with access to the large covered and protected pergola.
The L-shaped dining and lounge room is of generous proportions and captures the natural light. It also links easily to the outdoor entertaining space.
The accommodation plan of the home provides separation between the main bedroom with its built-in robes and ensuite, and the other two bedrooms, which are conveniently serviced by the adjoining bathroom.
The home also offers environmental features with an energy rating of 4.0 and an array of solar panels.
Close to the local Wanniassa shops and an easy drive to either the Mawson, Woden or Tuggeranong shopping precincts.
The property is ideal for first home buyers, families or down-sizers or as an excellent opportunity for investors.
I look forward to meeting you at the property!
STANDOUTS:
• Great location
• Loop street
• Beautiful presentation
• Lovely single level home
• Generous lounge & dining room
• Kitchen with electric cooking, dishwasher and pantry
• Three generous bedrooms
• All bedrooms with built-in robes
• Main bedroom serviced by ensuite
• Bathroom includes shower/bath and vanity
• Separate toilet
• Large laundry with external access
• Covered pergola or sunroom with electric louvers
• Reverse Cycle Air Conditioning
• Solar panels
• Double car accommodation with remote door
• Level, easy care backyard
• Garden shed
• Easy access to road networks
• Close to shops and major shopping precincts
STATISTICS:
EER: 4.0
Home size: 136m
Garage size: 38m
Construction: 1986
Land size: 674m
Land value: $284,000
Rates: $571 per quarter
Land Tax: $715 per quarter (only applicable if rented)
* Please note, all figures are approximate
Inspect
Contact agent


