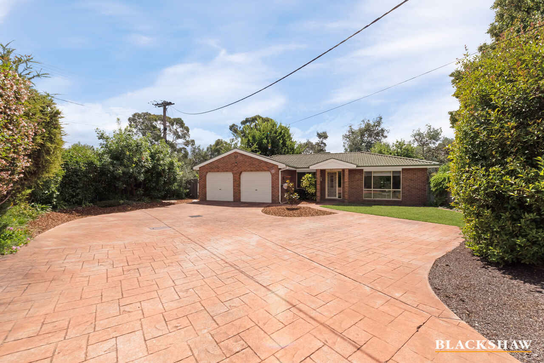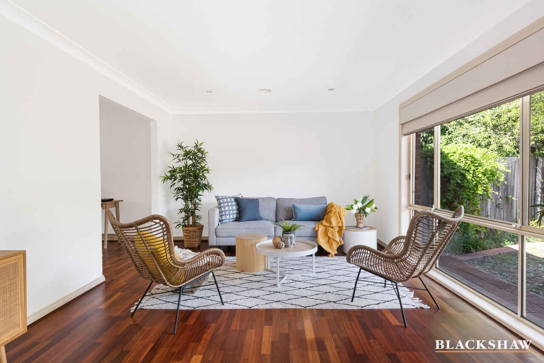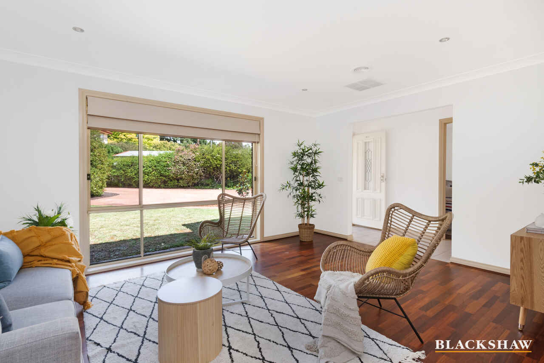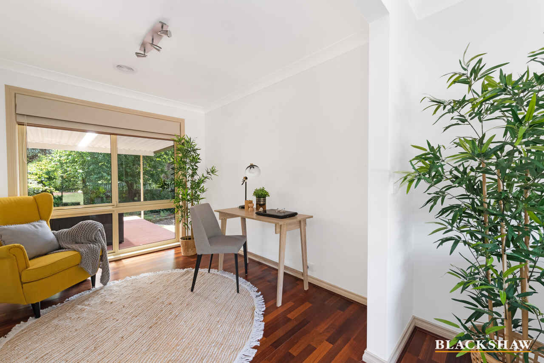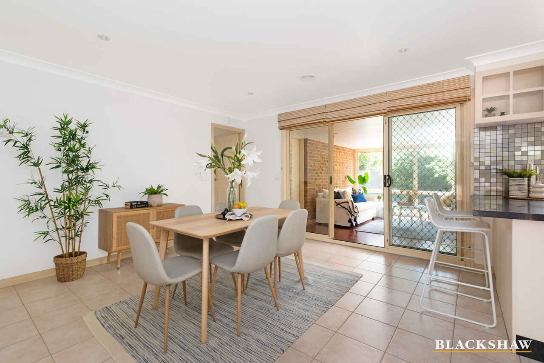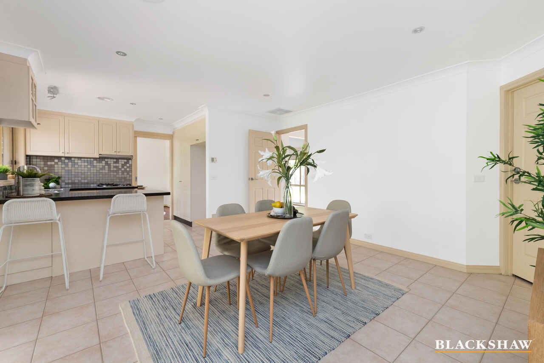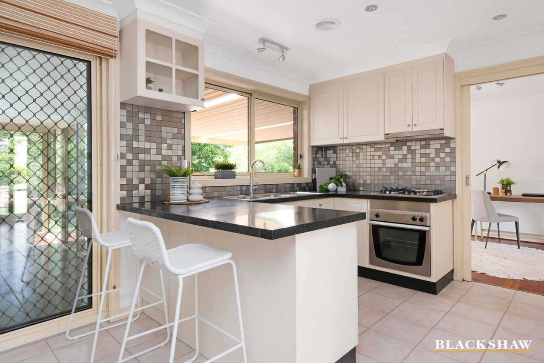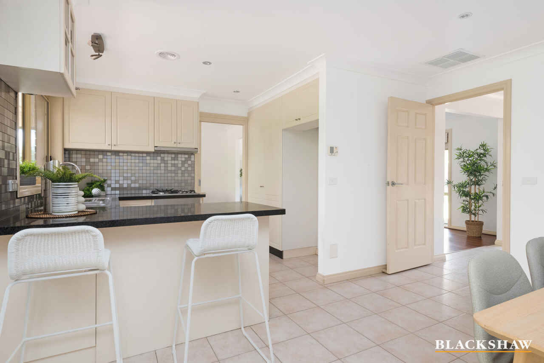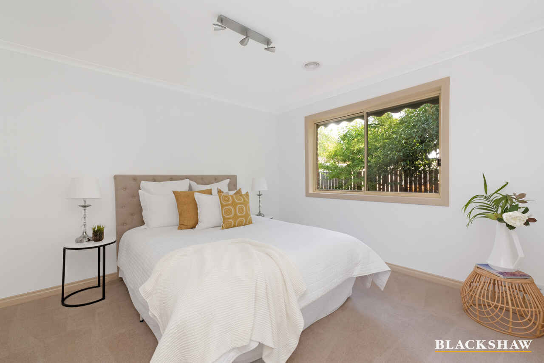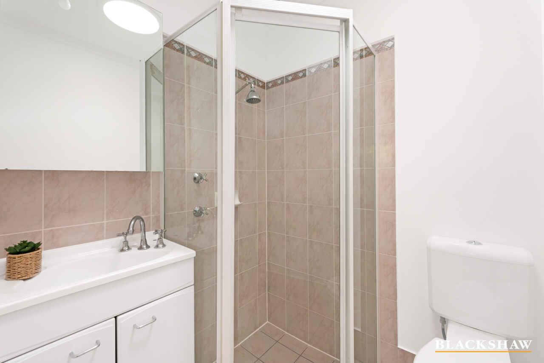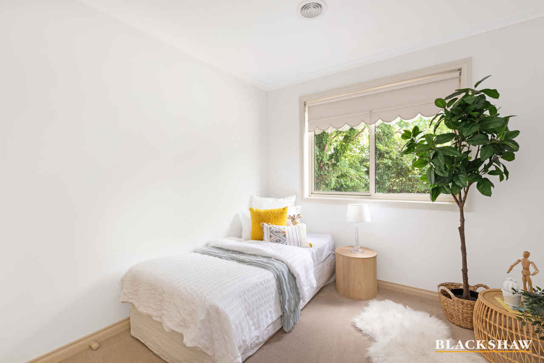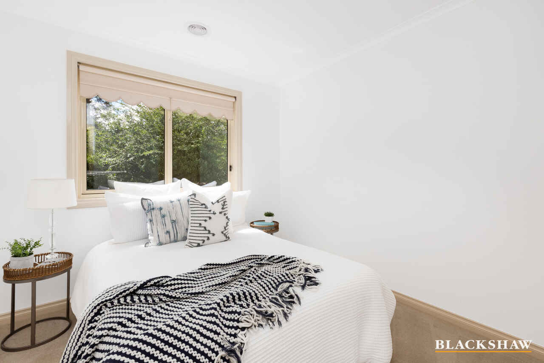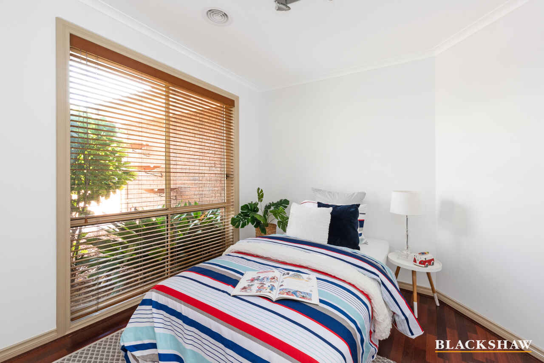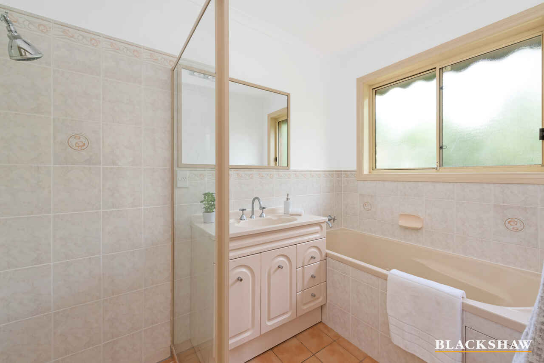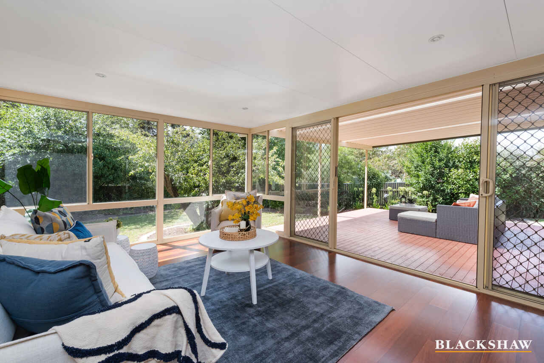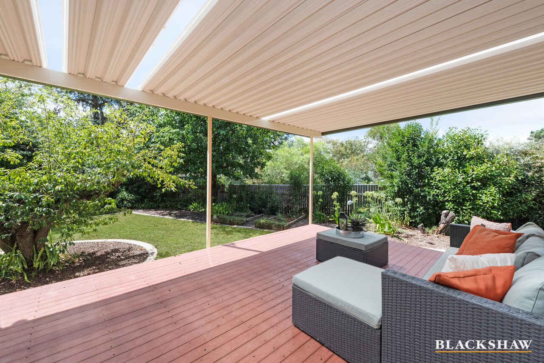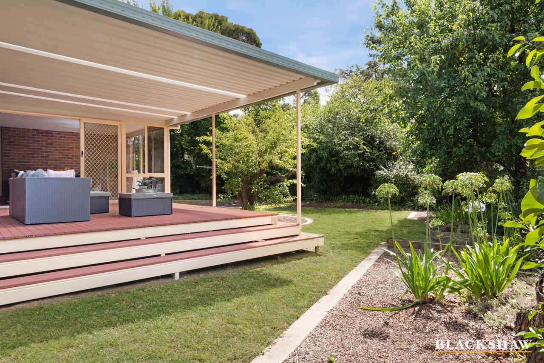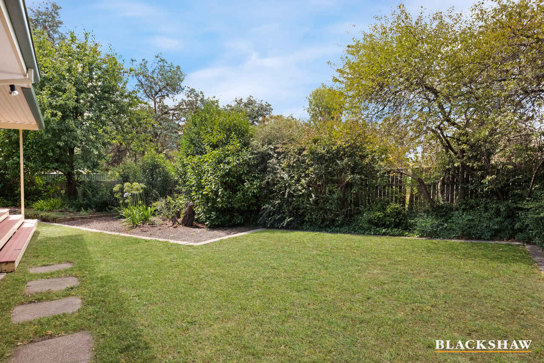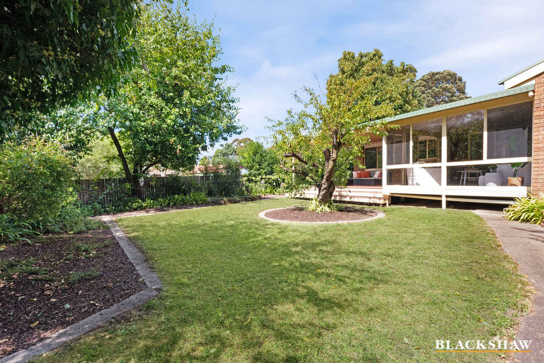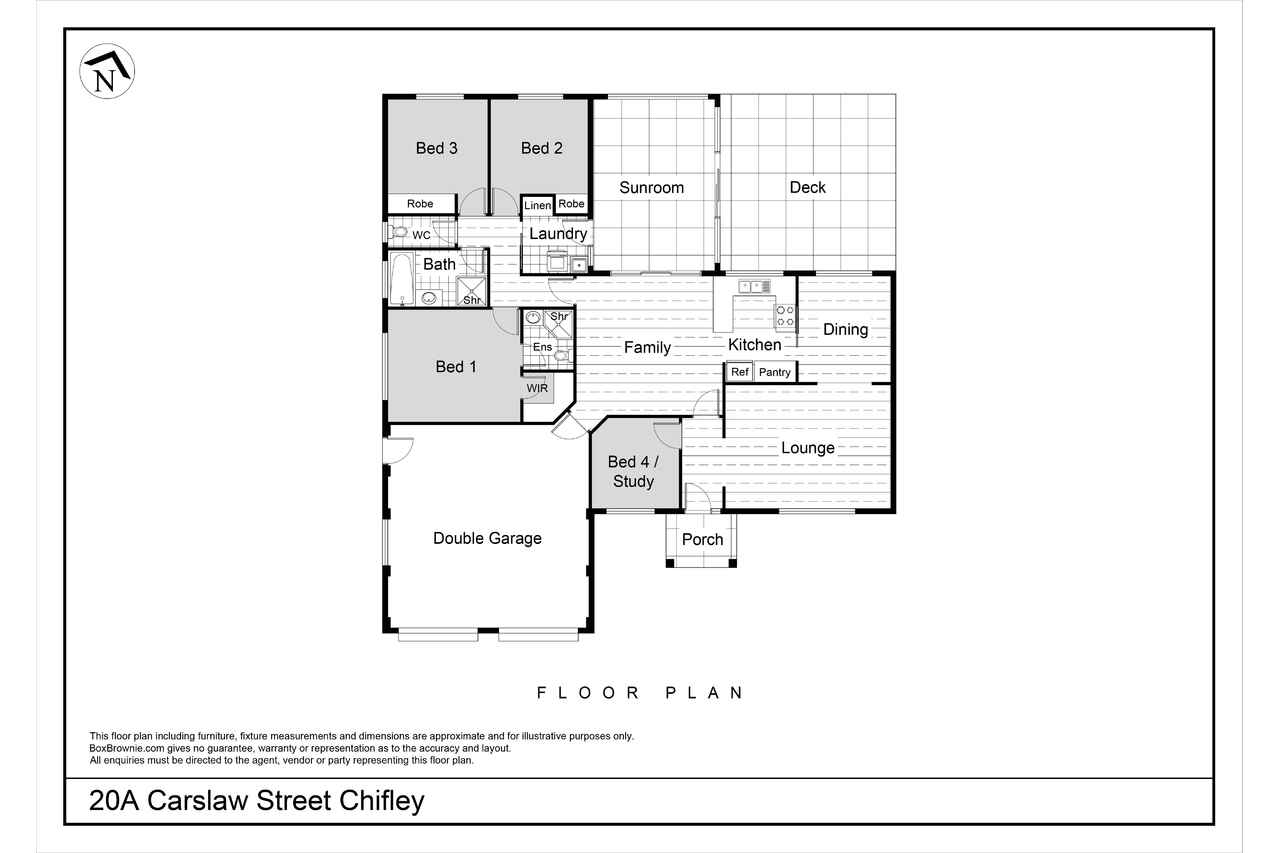The perfect place to call home!
Sold
Location
20a Carslaw Street
Chifley ACT 2606
Details
4
2
2
EER: 4.0
House
Sold
Land area: | 588 sqm (approx) |
Building size: | 149 sqm (approx) |
This beautiful 4 bedroom plus ensuite home located in the sought-after suburb of Chifley is one not to be missed. The property features a private driveway leading to the entrance, providing a sense of calm and relaxation before entering the home. The floorplan has been designed in a way that separates the main living area from the bedrooms, ensuring privacy and functionality.
The property has been meticulously maintained over the years and is in impeccable condition, making it move-in ready. It also boasts a large covered deck with a sunroom area, perfect for outdoor entertaining while enjoying the beautifully landscaped gardens.
The location of the property is ideal, with close proximity to Westfield Woden, quality Primary and Secondary schools, and links to the Tuggeranong Parkway, providing easy access to other parts of the city.
Overall, this property is a fantastic opportunity for those looking for a spacious home with a great lifestyle and convenience.
FEATURES
- Single level home
- Brand new carpet to bedrooms
- Freshly painted throughout
- Timber flooring in living and dining rooms
- Four spacious bedrooms
- Open plan kitchen with stone benchtops
- Gas cooktop and quality appliances
- Private outdoor areas
- Large sunroom and covered deck area
- Ducted gas heating and ducted evaporative cooling
- Landscaped gardens to accommodate children and pets
- Separate laundry with external access
- Bathroom with tub
- Built-in robes
- Ducted vacuum
- Open plan living spaces
- Window treatments throughout
- Double glazed north facing windows
- Secure double garage with automatic doors, workshop and internal access
- Additional car spaces
- Proximity to local shops
- Walking distance to Mt Taylor
- Plenty of off-street parking
STATISTICS*
EER: 4.0
House Size: 149m2
Garage Size: 38m2
Land Size: 588m2
Construction: Brick veneer
Year of construction: 1998
*Please note, all figures are approximate.
Read MoreThe property has been meticulously maintained over the years and is in impeccable condition, making it move-in ready. It also boasts a large covered deck with a sunroom area, perfect for outdoor entertaining while enjoying the beautifully landscaped gardens.
The location of the property is ideal, with close proximity to Westfield Woden, quality Primary and Secondary schools, and links to the Tuggeranong Parkway, providing easy access to other parts of the city.
Overall, this property is a fantastic opportunity for those looking for a spacious home with a great lifestyle and convenience.
FEATURES
- Single level home
- Brand new carpet to bedrooms
- Freshly painted throughout
- Timber flooring in living and dining rooms
- Four spacious bedrooms
- Open plan kitchen with stone benchtops
- Gas cooktop and quality appliances
- Private outdoor areas
- Large sunroom and covered deck area
- Ducted gas heating and ducted evaporative cooling
- Landscaped gardens to accommodate children and pets
- Separate laundry with external access
- Bathroom with tub
- Built-in robes
- Ducted vacuum
- Open plan living spaces
- Window treatments throughout
- Double glazed north facing windows
- Secure double garage with automatic doors, workshop and internal access
- Additional car spaces
- Proximity to local shops
- Walking distance to Mt Taylor
- Plenty of off-street parking
STATISTICS*
EER: 4.0
House Size: 149m2
Garage Size: 38m2
Land Size: 588m2
Construction: Brick veneer
Year of construction: 1998
*Please note, all figures are approximate.
Inspect
Contact agent
Listing agents
This beautiful 4 bedroom plus ensuite home located in the sought-after suburb of Chifley is one not to be missed. The property features a private driveway leading to the entrance, providing a sense of calm and relaxation before entering the home. The floorplan has been designed in a way that separates the main living area from the bedrooms, ensuring privacy and functionality.
The property has been meticulously maintained over the years and is in impeccable condition, making it move-in ready. It also boasts a large covered deck with a sunroom area, perfect for outdoor entertaining while enjoying the beautifully landscaped gardens.
The location of the property is ideal, with close proximity to Westfield Woden, quality Primary and Secondary schools, and links to the Tuggeranong Parkway, providing easy access to other parts of the city.
Overall, this property is a fantastic opportunity for those looking for a spacious home with a great lifestyle and convenience.
FEATURES
- Single level home
- Brand new carpet to bedrooms
- Freshly painted throughout
- Timber flooring in living and dining rooms
- Four spacious bedrooms
- Open plan kitchen with stone benchtops
- Gas cooktop and quality appliances
- Private outdoor areas
- Large sunroom and covered deck area
- Ducted gas heating and ducted evaporative cooling
- Landscaped gardens to accommodate children and pets
- Separate laundry with external access
- Bathroom with tub
- Built-in robes
- Ducted vacuum
- Open plan living spaces
- Window treatments throughout
- Double glazed north facing windows
- Secure double garage with automatic doors, workshop and internal access
- Additional car spaces
- Proximity to local shops
- Walking distance to Mt Taylor
- Plenty of off-street parking
STATISTICS*
EER: 4.0
House Size: 149m2
Garage Size: 38m2
Land Size: 588m2
Construction: Brick veneer
Year of construction: 1998
*Please note, all figures are approximate.
Read MoreThe property has been meticulously maintained over the years and is in impeccable condition, making it move-in ready. It also boasts a large covered deck with a sunroom area, perfect for outdoor entertaining while enjoying the beautifully landscaped gardens.
The location of the property is ideal, with close proximity to Westfield Woden, quality Primary and Secondary schools, and links to the Tuggeranong Parkway, providing easy access to other parts of the city.
Overall, this property is a fantastic opportunity for those looking for a spacious home with a great lifestyle and convenience.
FEATURES
- Single level home
- Brand new carpet to bedrooms
- Freshly painted throughout
- Timber flooring in living and dining rooms
- Four spacious bedrooms
- Open plan kitchen with stone benchtops
- Gas cooktop and quality appliances
- Private outdoor areas
- Large sunroom and covered deck area
- Ducted gas heating and ducted evaporative cooling
- Landscaped gardens to accommodate children and pets
- Separate laundry with external access
- Bathroom with tub
- Built-in robes
- Ducted vacuum
- Open plan living spaces
- Window treatments throughout
- Double glazed north facing windows
- Secure double garage with automatic doors, workshop and internal access
- Additional car spaces
- Proximity to local shops
- Walking distance to Mt Taylor
- Plenty of off-street parking
STATISTICS*
EER: 4.0
House Size: 149m2
Garage Size: 38m2
Land Size: 588m2
Construction: Brick veneer
Year of construction: 1998
*Please note, all figures are approximate.
Location
20a Carslaw Street
Chifley ACT 2606
Details
4
2
2
EER: 4.0
House
Sold
Land area: | 588 sqm (approx) |
Building size: | 149 sqm (approx) |
This beautiful 4 bedroom plus ensuite home located in the sought-after suburb of Chifley is one not to be missed. The property features a private driveway leading to the entrance, providing a sense of calm and relaxation before entering the home. The floorplan has been designed in a way that separates the main living area from the bedrooms, ensuring privacy and functionality.
The property has been meticulously maintained over the years and is in impeccable condition, making it move-in ready. It also boasts a large covered deck with a sunroom area, perfect for outdoor entertaining while enjoying the beautifully landscaped gardens.
The location of the property is ideal, with close proximity to Westfield Woden, quality Primary and Secondary schools, and links to the Tuggeranong Parkway, providing easy access to other parts of the city.
Overall, this property is a fantastic opportunity for those looking for a spacious home with a great lifestyle and convenience.
FEATURES
- Single level home
- Brand new carpet to bedrooms
- Freshly painted throughout
- Timber flooring in living and dining rooms
- Four spacious bedrooms
- Open plan kitchen with stone benchtops
- Gas cooktop and quality appliances
- Private outdoor areas
- Large sunroom and covered deck area
- Ducted gas heating and ducted evaporative cooling
- Landscaped gardens to accommodate children and pets
- Separate laundry with external access
- Bathroom with tub
- Built-in robes
- Ducted vacuum
- Open plan living spaces
- Window treatments throughout
- Double glazed north facing windows
- Secure double garage with automatic doors, workshop and internal access
- Additional car spaces
- Proximity to local shops
- Walking distance to Mt Taylor
- Plenty of off-street parking
STATISTICS*
EER: 4.0
House Size: 149m2
Garage Size: 38m2
Land Size: 588m2
Construction: Brick veneer
Year of construction: 1998
*Please note, all figures are approximate.
Read MoreThe property has been meticulously maintained over the years and is in impeccable condition, making it move-in ready. It also boasts a large covered deck with a sunroom area, perfect for outdoor entertaining while enjoying the beautifully landscaped gardens.
The location of the property is ideal, with close proximity to Westfield Woden, quality Primary and Secondary schools, and links to the Tuggeranong Parkway, providing easy access to other parts of the city.
Overall, this property is a fantastic opportunity for those looking for a spacious home with a great lifestyle and convenience.
FEATURES
- Single level home
- Brand new carpet to bedrooms
- Freshly painted throughout
- Timber flooring in living and dining rooms
- Four spacious bedrooms
- Open plan kitchen with stone benchtops
- Gas cooktop and quality appliances
- Private outdoor areas
- Large sunroom and covered deck area
- Ducted gas heating and ducted evaporative cooling
- Landscaped gardens to accommodate children and pets
- Separate laundry with external access
- Bathroom with tub
- Built-in robes
- Ducted vacuum
- Open plan living spaces
- Window treatments throughout
- Double glazed north facing windows
- Secure double garage with automatic doors, workshop and internal access
- Additional car spaces
- Proximity to local shops
- Walking distance to Mt Taylor
- Plenty of off-street parking
STATISTICS*
EER: 4.0
House Size: 149m2
Garage Size: 38m2
Land Size: 588m2
Construction: Brick veneer
Year of construction: 1998
*Please note, all figures are approximate.
Inspect
Contact agent


