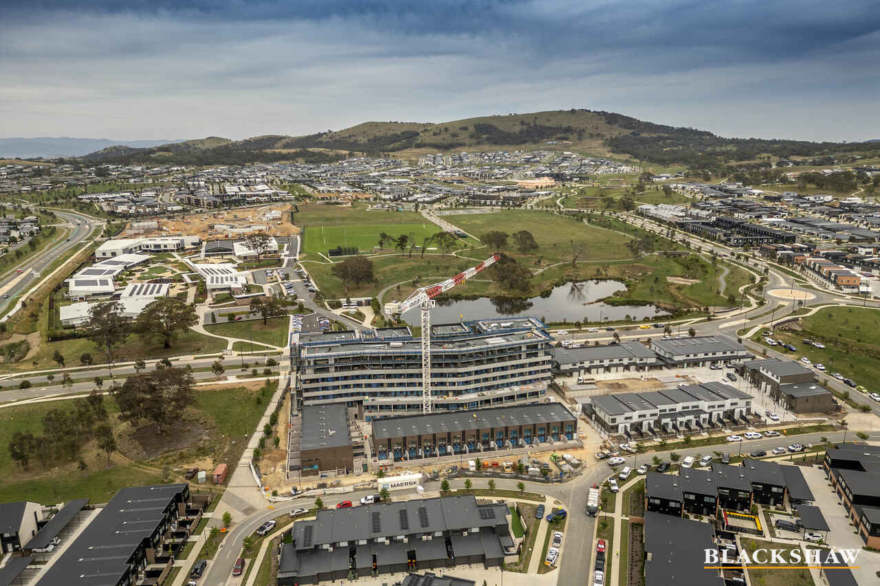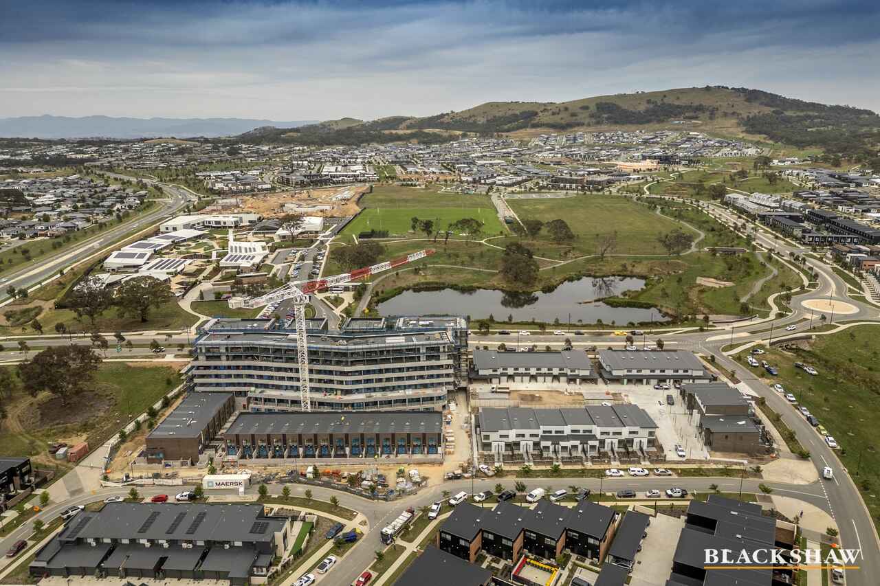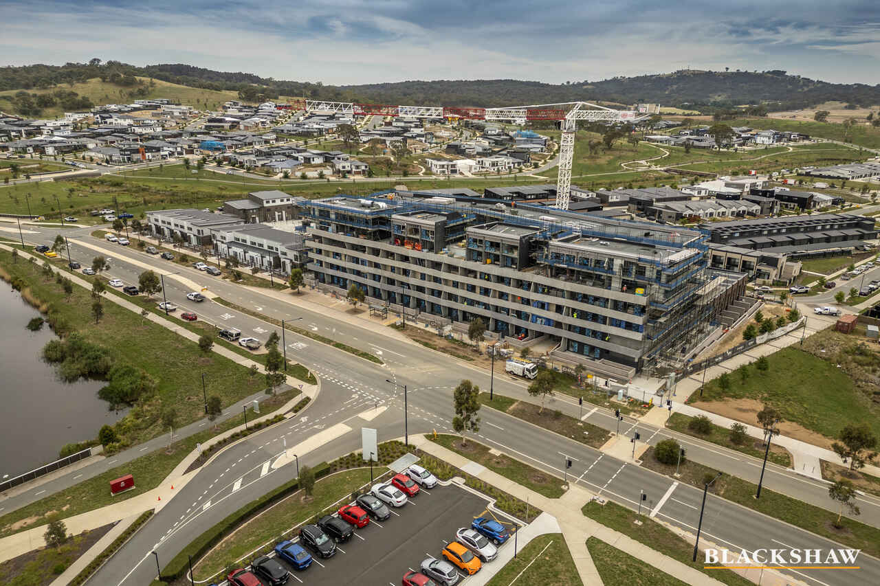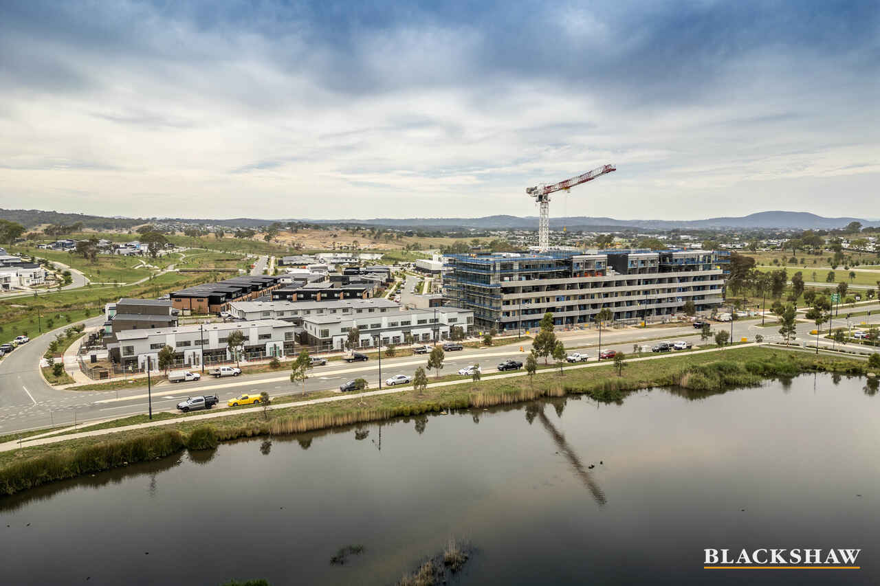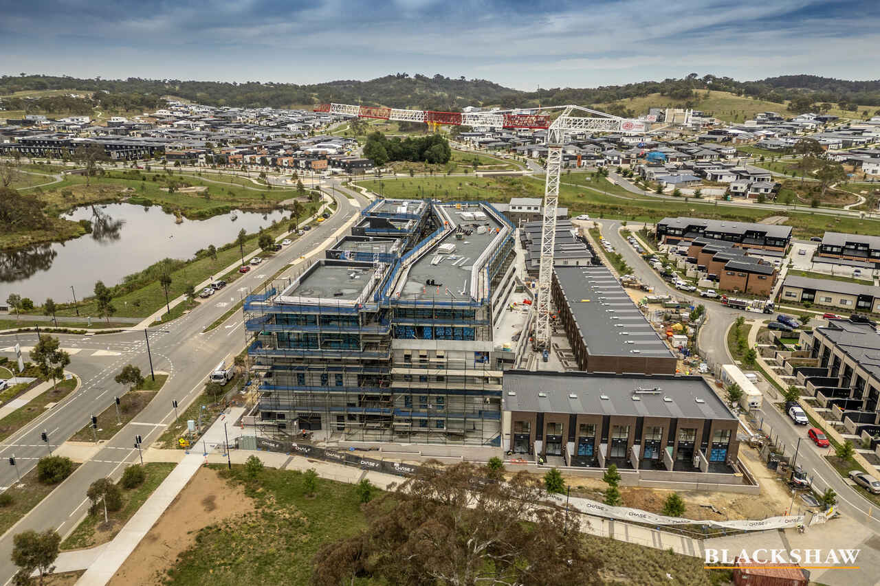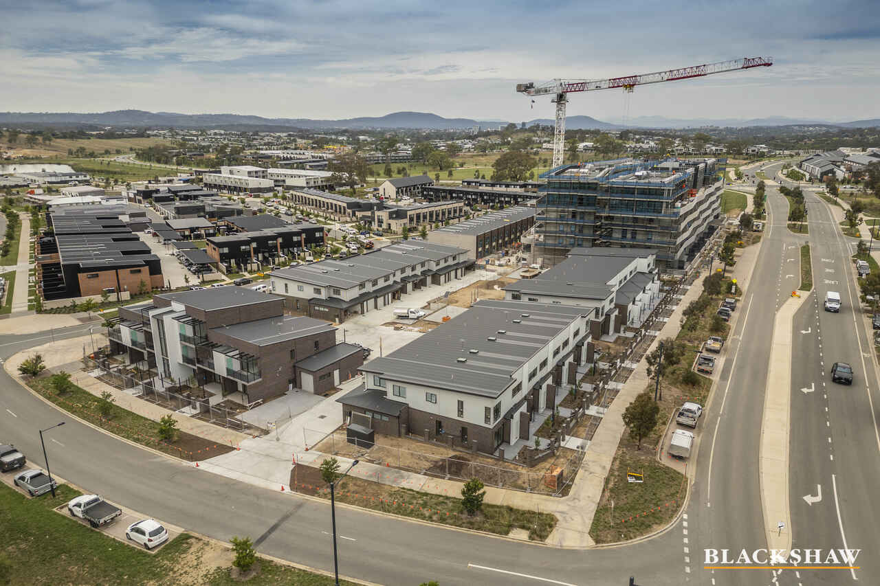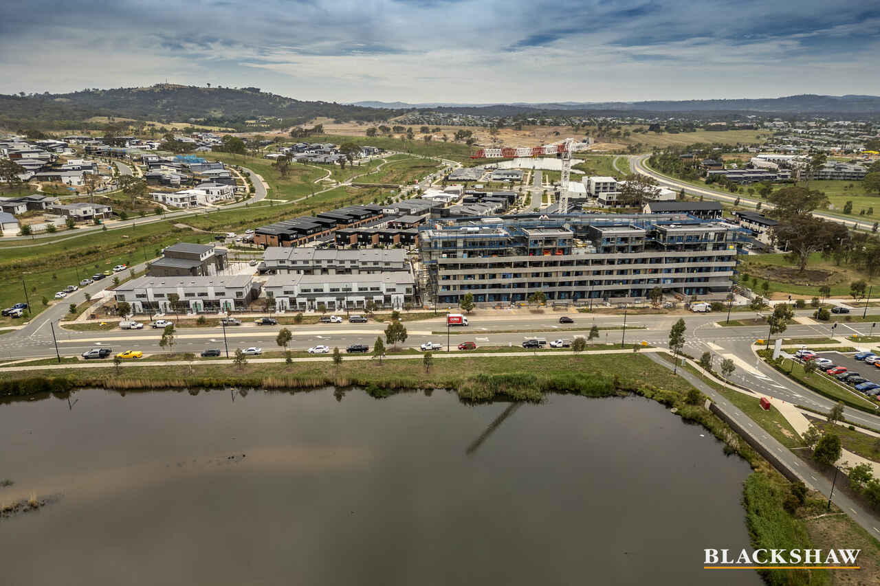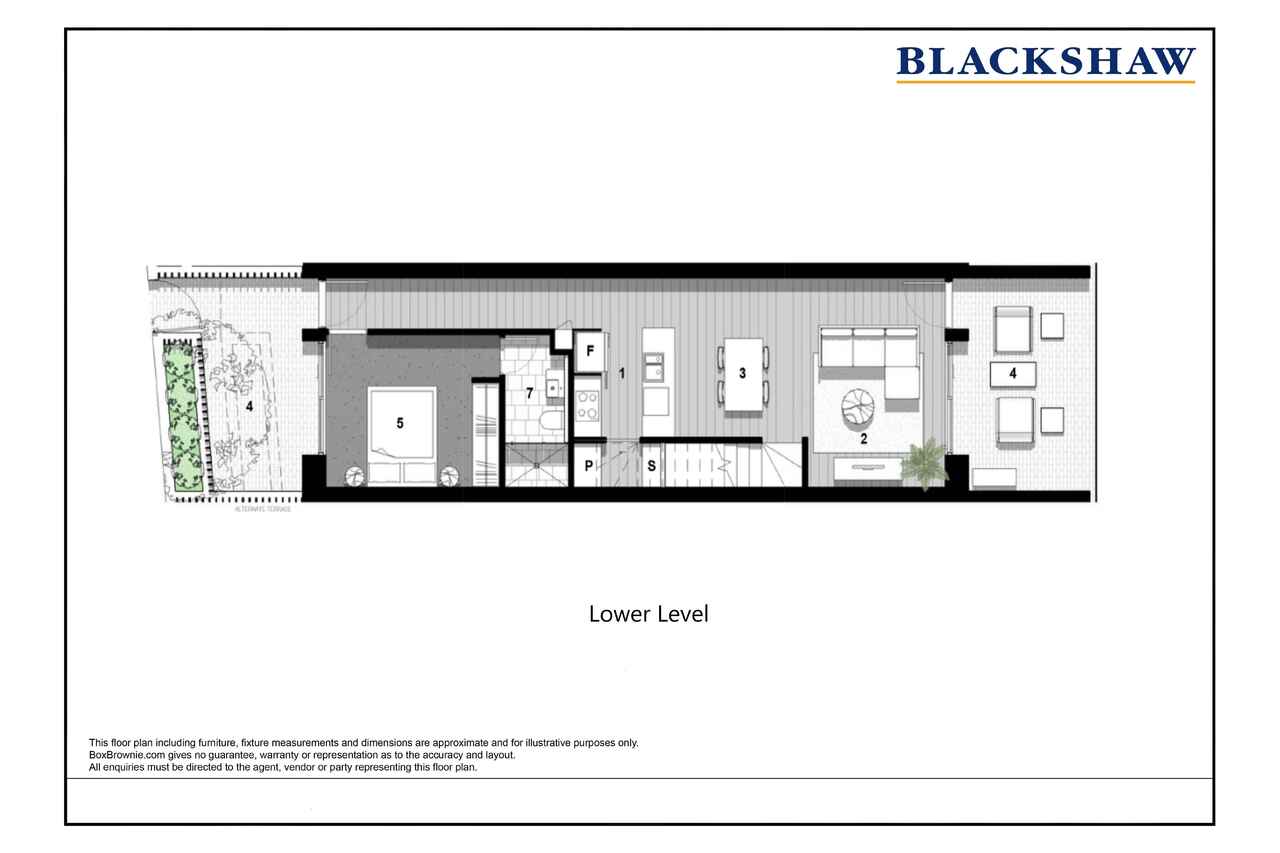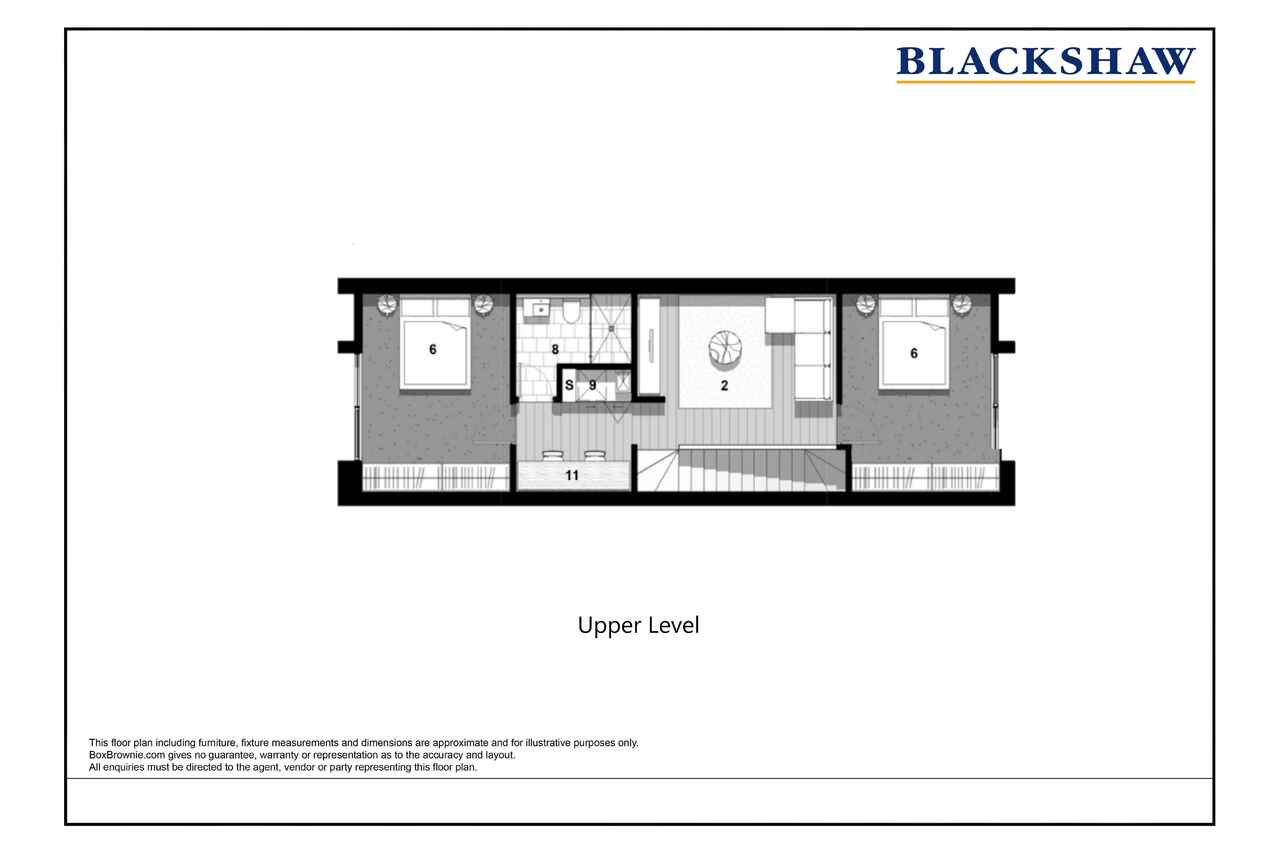Three bedroom townhouse
Sold
Location
21 Townhouse Extra
Taylor ACT 2913
Details
3
2
2
EER: 6.5
Townhouse
Sold
Building size: | 148 sqm (approx) |
A rare offering! This three-bedroom Extra townhouse is situated within the highly sought-after SkyHaus development. Set across two levels the light filled design with open-plan living will appeal to the most discerning buyer. The well-appointed kitchen is an entertainer's delight! Quality features include Smeg appliances, including an induction cooktop, dishwasher and thermoseal oven.
This expertly designed residence features a main bedroom with ensuite on the ground floor and a well-appointed kitchen boasting premium Smeg appliances. The open-plan living area seamlessly connects to a courtyard. The upper level offers two spacious bedrooms with built-in robes and a second living area plus convenient study nook which will appeal to a range of discerning buyers.
Skyhaus offers extensive resident amenity – on the lower ground residents can use the gym. The rooftop offers sun beds and views as far as you can see, a plunge pool for hot days, a spa to warm up plus a sauna.
With construction in the final stages and completion expected in May 2024, now is the time to secure this ideal lifestyle offering.
- Three bedrooms
- Main bedroom with large ensuite
- All bedrooms with ample built-in robes.
- Enjoy two separate living spaces.
- Light-filled kitchen including island bench, SMEG appliances.
- Open plan design
- Powder room
- Extensive amenity including rooftop plunge pool, spa and sauna
- Designed by Cox Architects
- Close to schools, shops and amenities
- Agent interest
- Living 122m2 approx
- Balcony 26m2 approx
Read MoreThis expertly designed residence features a main bedroom with ensuite on the ground floor and a well-appointed kitchen boasting premium Smeg appliances. The open-plan living area seamlessly connects to a courtyard. The upper level offers two spacious bedrooms with built-in robes and a second living area plus convenient study nook which will appeal to a range of discerning buyers.
Skyhaus offers extensive resident amenity – on the lower ground residents can use the gym. The rooftop offers sun beds and views as far as you can see, a plunge pool for hot days, a spa to warm up plus a sauna.
With construction in the final stages and completion expected in May 2024, now is the time to secure this ideal lifestyle offering.
- Three bedrooms
- Main bedroom with large ensuite
- All bedrooms with ample built-in robes.
- Enjoy two separate living spaces.
- Light-filled kitchen including island bench, SMEG appliances.
- Open plan design
- Powder room
- Extensive amenity including rooftop plunge pool, spa and sauna
- Designed by Cox Architects
- Close to schools, shops and amenities
- Agent interest
- Living 122m2 approx
- Balcony 26m2 approx
Inspect
Contact agent
Listing agents
A rare offering! This three-bedroom Extra townhouse is situated within the highly sought-after SkyHaus development. Set across two levels the light filled design with open-plan living will appeal to the most discerning buyer. The well-appointed kitchen is an entertainer's delight! Quality features include Smeg appliances, including an induction cooktop, dishwasher and thermoseal oven.
This expertly designed residence features a main bedroom with ensuite on the ground floor and a well-appointed kitchen boasting premium Smeg appliances. The open-plan living area seamlessly connects to a courtyard. The upper level offers two spacious bedrooms with built-in robes and a second living area plus convenient study nook which will appeal to a range of discerning buyers.
Skyhaus offers extensive resident amenity – on the lower ground residents can use the gym. The rooftop offers sun beds and views as far as you can see, a plunge pool for hot days, a spa to warm up plus a sauna.
With construction in the final stages and completion expected in May 2024, now is the time to secure this ideal lifestyle offering.
- Three bedrooms
- Main bedroom with large ensuite
- All bedrooms with ample built-in robes.
- Enjoy two separate living spaces.
- Light-filled kitchen including island bench, SMEG appliances.
- Open plan design
- Powder room
- Extensive amenity including rooftop plunge pool, spa and sauna
- Designed by Cox Architects
- Close to schools, shops and amenities
- Agent interest
- Living 122m2 approx
- Balcony 26m2 approx
Read MoreThis expertly designed residence features a main bedroom with ensuite on the ground floor and a well-appointed kitchen boasting premium Smeg appliances. The open-plan living area seamlessly connects to a courtyard. The upper level offers two spacious bedrooms with built-in robes and a second living area plus convenient study nook which will appeal to a range of discerning buyers.
Skyhaus offers extensive resident amenity – on the lower ground residents can use the gym. The rooftop offers sun beds and views as far as you can see, a plunge pool for hot days, a spa to warm up plus a sauna.
With construction in the final stages and completion expected in May 2024, now is the time to secure this ideal lifestyle offering.
- Three bedrooms
- Main bedroom with large ensuite
- All bedrooms with ample built-in robes.
- Enjoy two separate living spaces.
- Light-filled kitchen including island bench, SMEG appliances.
- Open plan design
- Powder room
- Extensive amenity including rooftop plunge pool, spa and sauna
- Designed by Cox Architects
- Close to schools, shops and amenities
- Agent interest
- Living 122m2 approx
- Balcony 26m2 approx
Location
21 Townhouse Extra
Taylor ACT 2913
Details
3
2
2
EER: 6.5
Townhouse
Sold
Building size: | 148 sqm (approx) |
A rare offering! This three-bedroom Extra townhouse is situated within the highly sought-after SkyHaus development. Set across two levels the light filled design with open-plan living will appeal to the most discerning buyer. The well-appointed kitchen is an entertainer's delight! Quality features include Smeg appliances, including an induction cooktop, dishwasher and thermoseal oven.
This expertly designed residence features a main bedroom with ensuite on the ground floor and a well-appointed kitchen boasting premium Smeg appliances. The open-plan living area seamlessly connects to a courtyard. The upper level offers two spacious bedrooms with built-in robes and a second living area plus convenient study nook which will appeal to a range of discerning buyers.
Skyhaus offers extensive resident amenity – on the lower ground residents can use the gym. The rooftop offers sun beds and views as far as you can see, a plunge pool for hot days, a spa to warm up plus a sauna.
With construction in the final stages and completion expected in May 2024, now is the time to secure this ideal lifestyle offering.
- Three bedrooms
- Main bedroom with large ensuite
- All bedrooms with ample built-in robes.
- Enjoy two separate living spaces.
- Light-filled kitchen including island bench, SMEG appliances.
- Open plan design
- Powder room
- Extensive amenity including rooftop plunge pool, spa and sauna
- Designed by Cox Architects
- Close to schools, shops and amenities
- Agent interest
- Living 122m2 approx
- Balcony 26m2 approx
Read MoreThis expertly designed residence features a main bedroom with ensuite on the ground floor and a well-appointed kitchen boasting premium Smeg appliances. The open-plan living area seamlessly connects to a courtyard. The upper level offers two spacious bedrooms with built-in robes and a second living area plus convenient study nook which will appeal to a range of discerning buyers.
Skyhaus offers extensive resident amenity – on the lower ground residents can use the gym. The rooftop offers sun beds and views as far as you can see, a plunge pool for hot days, a spa to warm up plus a sauna.
With construction in the final stages and completion expected in May 2024, now is the time to secure this ideal lifestyle offering.
- Three bedrooms
- Main bedroom with large ensuite
- All bedrooms with ample built-in robes.
- Enjoy two separate living spaces.
- Light-filled kitchen including island bench, SMEG appliances.
- Open plan design
- Powder room
- Extensive amenity including rooftop plunge pool, spa and sauna
- Designed by Cox Architects
- Close to schools, shops and amenities
- Agent interest
- Living 122m2 approx
- Balcony 26m2 approx
Inspect
Contact agent


