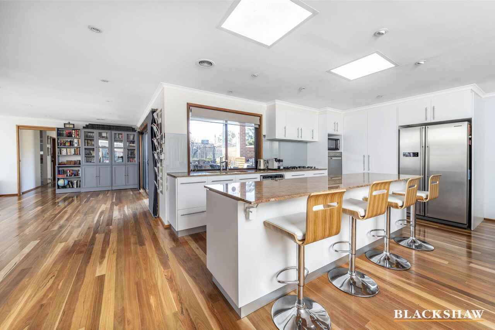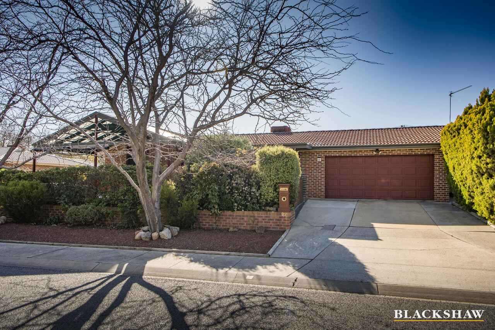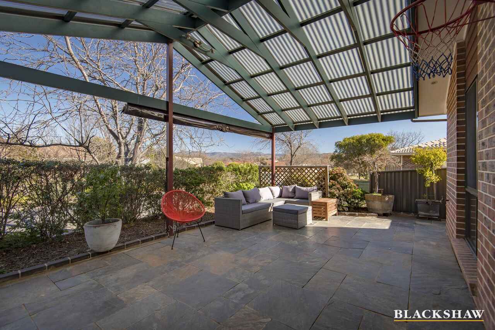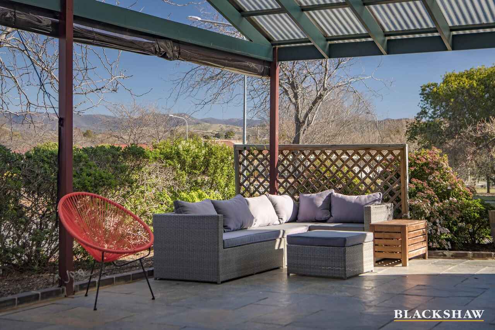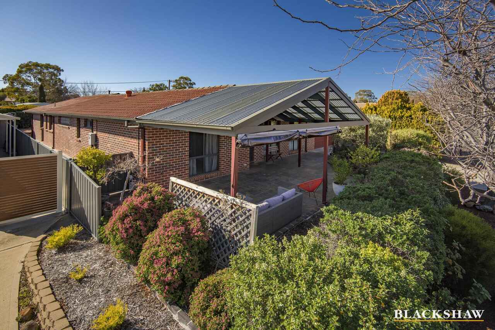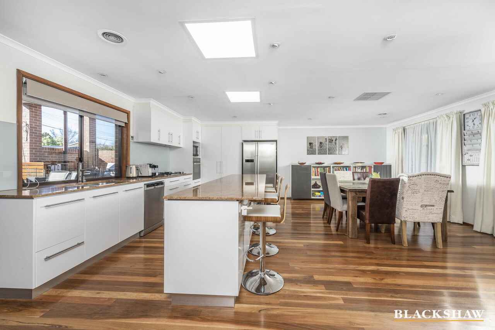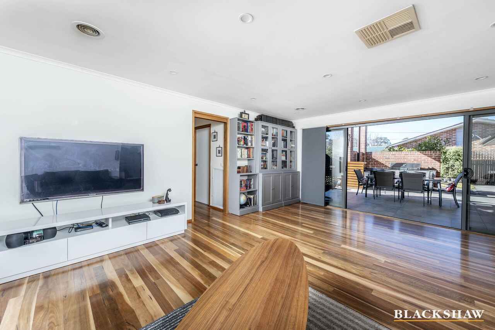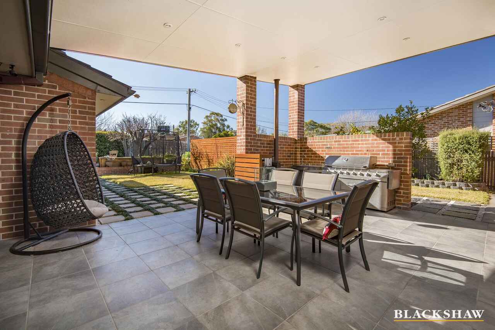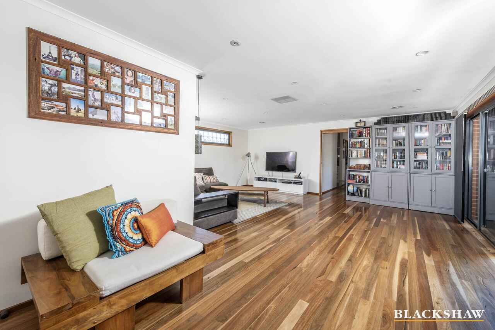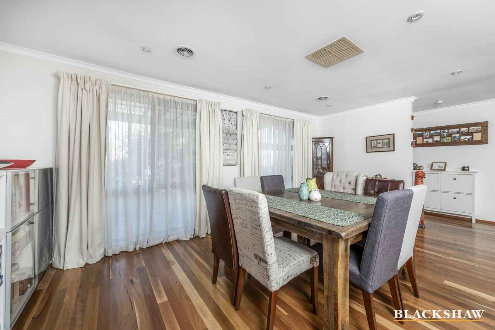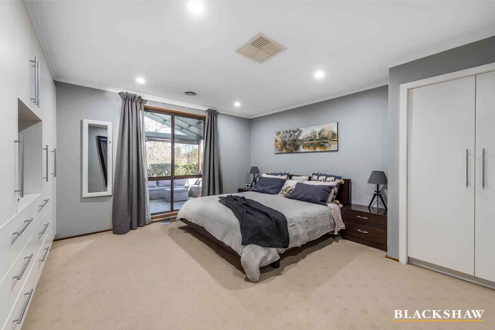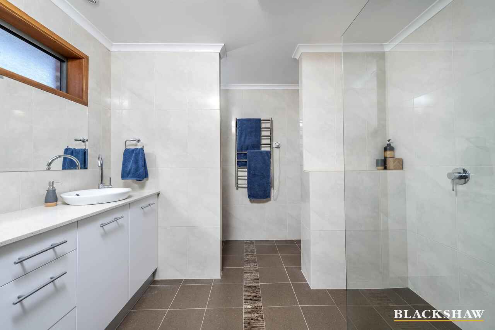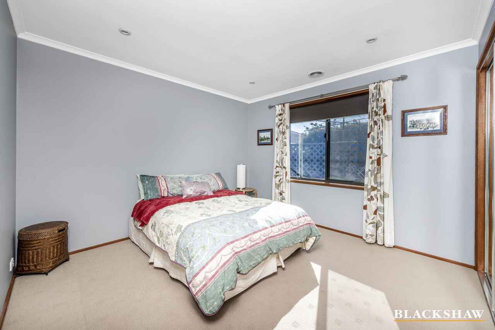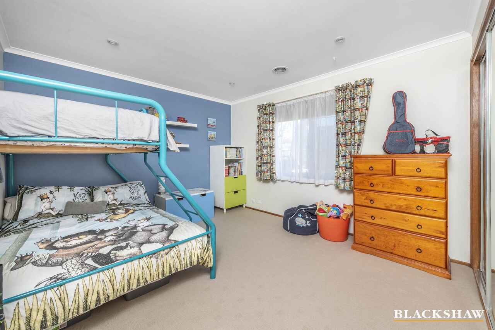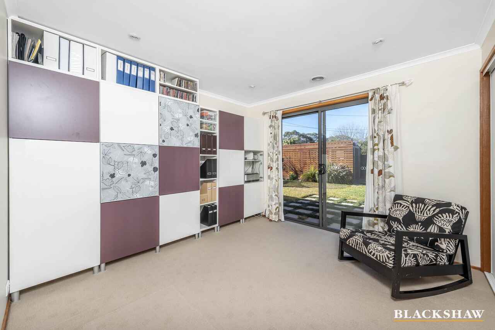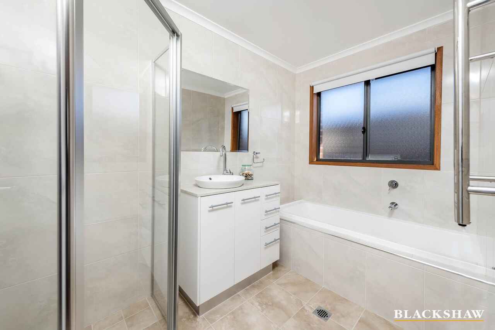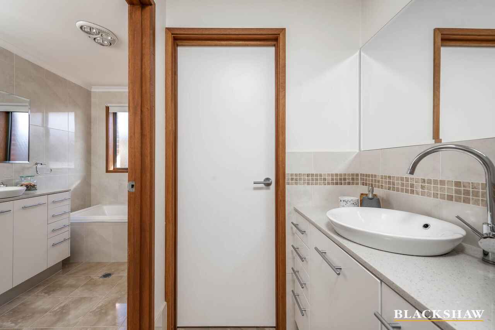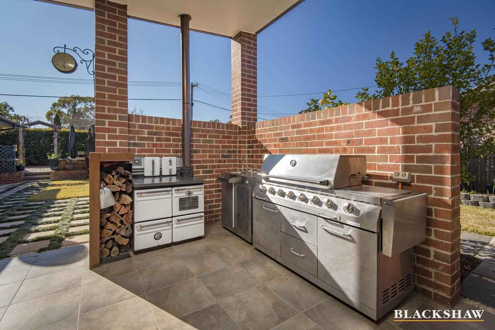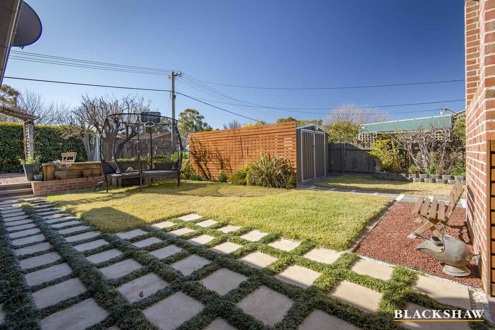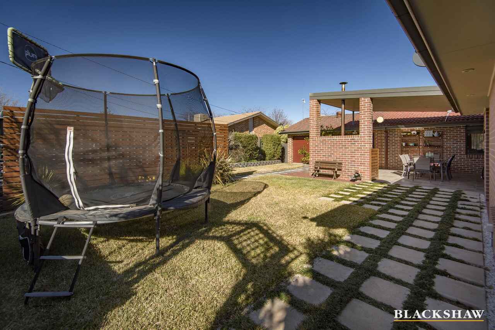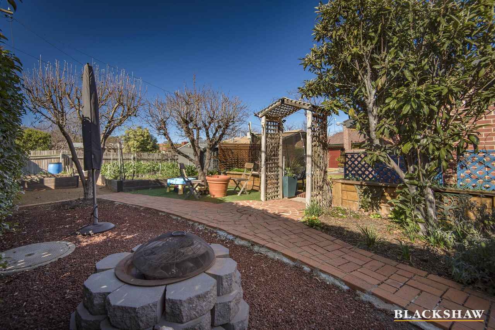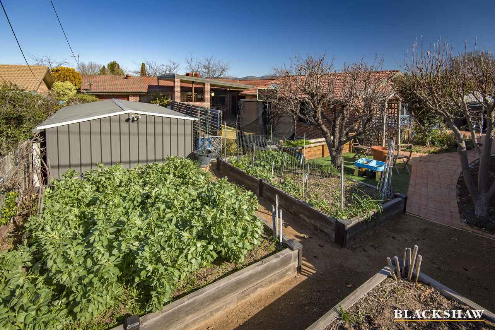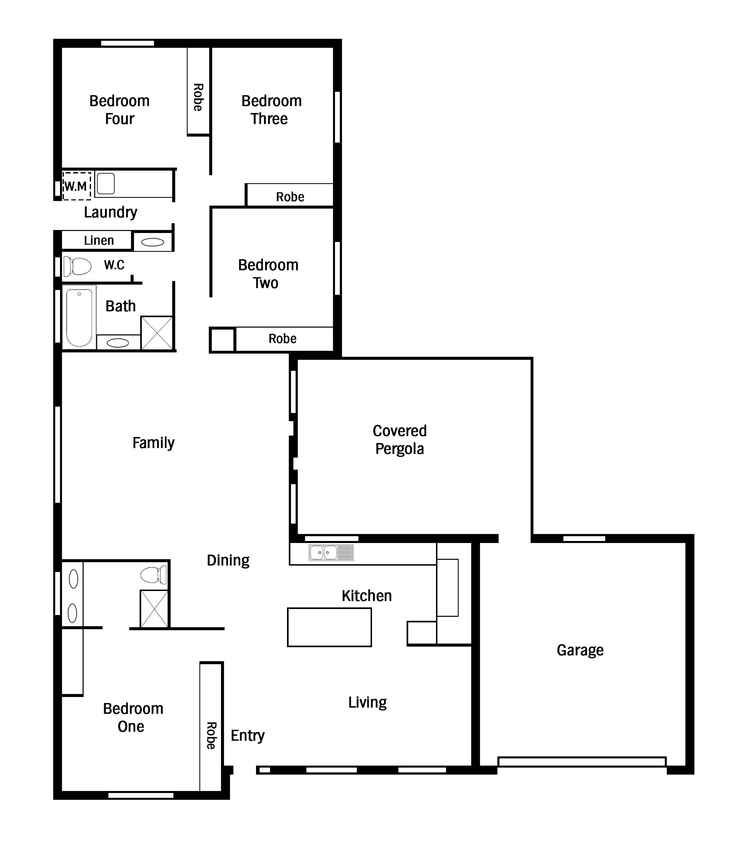Newly renovated, spacious and low maintenance!
Sold
Location
22 Balsillie Crescent
Monash ACT 2904
Details
4
2
2
EER: 4.5
House
Auction Saturday, 8 Aug 10:00 AM On Site
Land area: | 753 sqm (approx) |
Building size: | 191 sqm (approx) |
Situated in a quiet loop street in the later built area of Monash, this tastefully renovated home caters perfectly for family living with its size and functionality. This much-loved home has been thoughtfully planned out and well maintained.
On a flat and stunning landscaped landholding, this offering comes complete with a huge segregated main bedroom with en-suite and his and hers built in wardrobes. Down the hallway there are three additional bedrooms, all spacious with large built-in robes and renovated bathroom with separate toilet. The large open plan living areas, which open out to beautifully landscaped front and rear gardens, offer versatility and a wonderful blend of indoor and outdoor living to enjoy for the whole family.
This property features solid spotted gum flooring throughout adding a nice ambience and feel along with a well-equipped and lovely entertainer's kitchen and sizable walk in panty. The garden itself is full of surprises with picturesque pathways to multiple seating areas, fire pit, and a flourishing veggie and herb gardens.
Within walking distance to quality schools and a short drive to Lake Tuggeranong, Greenway CBD, Erindale Shopping & Leisure Centre, this is an ideal lifestyle opportunity & a highly convenient location for the entire family.
Features:
- Flat landscaped gardens
- Single level design
- Ducted gas heating & reverse cycle air conditioning
- Large open plan living spaces
- Huge main bedroom with renovated en-suite and large his and her wardrobes
- Oversize bedrooms all with built in robes
- Renovated main bathroom with bathtub separate toilet and powder room
- Family sized laundry
- Renovated kitchen with granite benchtops
- Massive walk in pantry
- Solid spotted gum floors throughout
- Large front and rear covered entertaining pergolas
- Double garage with electric door, access to backyard and mezzanine storage
- Natural gas connection to barbeque
- New aluminium windows with thickened glass
- Located in a quiet location
STATISTICS*
EER: 4.5
House Size: 191m2 (approx.)
Garage Size: 41m2 (approx.)
Construction: 1991
Land Size: 753m2
Land Value: $362,000
Rates: $2,641
Land Tax: $3,685 (If rented only)
Read MoreOn a flat and stunning landscaped landholding, this offering comes complete with a huge segregated main bedroom with en-suite and his and hers built in wardrobes. Down the hallway there are three additional bedrooms, all spacious with large built-in robes and renovated bathroom with separate toilet. The large open plan living areas, which open out to beautifully landscaped front and rear gardens, offer versatility and a wonderful blend of indoor and outdoor living to enjoy for the whole family.
This property features solid spotted gum flooring throughout adding a nice ambience and feel along with a well-equipped and lovely entertainer's kitchen and sizable walk in panty. The garden itself is full of surprises with picturesque pathways to multiple seating areas, fire pit, and a flourishing veggie and herb gardens.
Within walking distance to quality schools and a short drive to Lake Tuggeranong, Greenway CBD, Erindale Shopping & Leisure Centre, this is an ideal lifestyle opportunity & a highly convenient location for the entire family.
Features:
- Flat landscaped gardens
- Single level design
- Ducted gas heating & reverse cycle air conditioning
- Large open plan living spaces
- Huge main bedroom with renovated en-suite and large his and her wardrobes
- Oversize bedrooms all with built in robes
- Renovated main bathroom with bathtub separate toilet and powder room
- Family sized laundry
- Renovated kitchen with granite benchtops
- Massive walk in pantry
- Solid spotted gum floors throughout
- Large front and rear covered entertaining pergolas
- Double garage with electric door, access to backyard and mezzanine storage
- Natural gas connection to barbeque
- New aluminium windows with thickened glass
- Located in a quiet location
STATISTICS*
EER: 4.5
House Size: 191m2 (approx.)
Garage Size: 41m2 (approx.)
Construction: 1991
Land Size: 753m2
Land Value: $362,000
Rates: $2,641
Land Tax: $3,685 (If rented only)
Inspect
Contact agent
Listing agent
Situated in a quiet loop street in the later built area of Monash, this tastefully renovated home caters perfectly for family living with its size and functionality. This much-loved home has been thoughtfully planned out and well maintained.
On a flat and stunning landscaped landholding, this offering comes complete with a huge segregated main bedroom with en-suite and his and hers built in wardrobes. Down the hallway there are three additional bedrooms, all spacious with large built-in robes and renovated bathroom with separate toilet. The large open plan living areas, which open out to beautifully landscaped front and rear gardens, offer versatility and a wonderful blend of indoor and outdoor living to enjoy for the whole family.
This property features solid spotted gum flooring throughout adding a nice ambience and feel along with a well-equipped and lovely entertainer's kitchen and sizable walk in panty. The garden itself is full of surprises with picturesque pathways to multiple seating areas, fire pit, and a flourishing veggie and herb gardens.
Within walking distance to quality schools and a short drive to Lake Tuggeranong, Greenway CBD, Erindale Shopping & Leisure Centre, this is an ideal lifestyle opportunity & a highly convenient location for the entire family.
Features:
- Flat landscaped gardens
- Single level design
- Ducted gas heating & reverse cycle air conditioning
- Large open plan living spaces
- Huge main bedroom with renovated en-suite and large his and her wardrobes
- Oversize bedrooms all with built in robes
- Renovated main bathroom with bathtub separate toilet and powder room
- Family sized laundry
- Renovated kitchen with granite benchtops
- Massive walk in pantry
- Solid spotted gum floors throughout
- Large front and rear covered entertaining pergolas
- Double garage with electric door, access to backyard and mezzanine storage
- Natural gas connection to barbeque
- New aluminium windows with thickened glass
- Located in a quiet location
STATISTICS*
EER: 4.5
House Size: 191m2 (approx.)
Garage Size: 41m2 (approx.)
Construction: 1991
Land Size: 753m2
Land Value: $362,000
Rates: $2,641
Land Tax: $3,685 (If rented only)
Read MoreOn a flat and stunning landscaped landholding, this offering comes complete with a huge segregated main bedroom with en-suite and his and hers built in wardrobes. Down the hallway there are three additional bedrooms, all spacious with large built-in robes and renovated bathroom with separate toilet. The large open plan living areas, which open out to beautifully landscaped front and rear gardens, offer versatility and a wonderful blend of indoor and outdoor living to enjoy for the whole family.
This property features solid spotted gum flooring throughout adding a nice ambience and feel along with a well-equipped and lovely entertainer's kitchen and sizable walk in panty. The garden itself is full of surprises with picturesque pathways to multiple seating areas, fire pit, and a flourishing veggie and herb gardens.
Within walking distance to quality schools and a short drive to Lake Tuggeranong, Greenway CBD, Erindale Shopping & Leisure Centre, this is an ideal lifestyle opportunity & a highly convenient location for the entire family.
Features:
- Flat landscaped gardens
- Single level design
- Ducted gas heating & reverse cycle air conditioning
- Large open plan living spaces
- Huge main bedroom with renovated en-suite and large his and her wardrobes
- Oversize bedrooms all with built in robes
- Renovated main bathroom with bathtub separate toilet and powder room
- Family sized laundry
- Renovated kitchen with granite benchtops
- Massive walk in pantry
- Solid spotted gum floors throughout
- Large front and rear covered entertaining pergolas
- Double garage with electric door, access to backyard and mezzanine storage
- Natural gas connection to barbeque
- New aluminium windows with thickened glass
- Located in a quiet location
STATISTICS*
EER: 4.5
House Size: 191m2 (approx.)
Garage Size: 41m2 (approx.)
Construction: 1991
Land Size: 753m2
Land Value: $362,000
Rates: $2,641
Land Tax: $3,685 (If rented only)
Location
22 Balsillie Crescent
Monash ACT 2904
Details
4
2
2
EER: 4.5
House
Auction Saturday, 8 Aug 10:00 AM On Site
Land area: | 753 sqm (approx) |
Building size: | 191 sqm (approx) |
Situated in a quiet loop street in the later built area of Monash, this tastefully renovated home caters perfectly for family living with its size and functionality. This much-loved home has been thoughtfully planned out and well maintained.
On a flat and stunning landscaped landholding, this offering comes complete with a huge segregated main bedroom with en-suite and his and hers built in wardrobes. Down the hallway there are three additional bedrooms, all spacious with large built-in robes and renovated bathroom with separate toilet. The large open plan living areas, which open out to beautifully landscaped front and rear gardens, offer versatility and a wonderful blend of indoor and outdoor living to enjoy for the whole family.
This property features solid spotted gum flooring throughout adding a nice ambience and feel along with a well-equipped and lovely entertainer's kitchen and sizable walk in panty. The garden itself is full of surprises with picturesque pathways to multiple seating areas, fire pit, and a flourishing veggie and herb gardens.
Within walking distance to quality schools and a short drive to Lake Tuggeranong, Greenway CBD, Erindale Shopping & Leisure Centre, this is an ideal lifestyle opportunity & a highly convenient location for the entire family.
Features:
- Flat landscaped gardens
- Single level design
- Ducted gas heating & reverse cycle air conditioning
- Large open plan living spaces
- Huge main bedroom with renovated en-suite and large his and her wardrobes
- Oversize bedrooms all with built in robes
- Renovated main bathroom with bathtub separate toilet and powder room
- Family sized laundry
- Renovated kitchen with granite benchtops
- Massive walk in pantry
- Solid spotted gum floors throughout
- Large front and rear covered entertaining pergolas
- Double garage with electric door, access to backyard and mezzanine storage
- Natural gas connection to barbeque
- New aluminium windows with thickened glass
- Located in a quiet location
STATISTICS*
EER: 4.5
House Size: 191m2 (approx.)
Garage Size: 41m2 (approx.)
Construction: 1991
Land Size: 753m2
Land Value: $362,000
Rates: $2,641
Land Tax: $3,685 (If rented only)
Read MoreOn a flat and stunning landscaped landholding, this offering comes complete with a huge segregated main bedroom with en-suite and his and hers built in wardrobes. Down the hallway there are three additional bedrooms, all spacious with large built-in robes and renovated bathroom with separate toilet. The large open plan living areas, which open out to beautifully landscaped front and rear gardens, offer versatility and a wonderful blend of indoor and outdoor living to enjoy for the whole family.
This property features solid spotted gum flooring throughout adding a nice ambience and feel along with a well-equipped and lovely entertainer's kitchen and sizable walk in panty. The garden itself is full of surprises with picturesque pathways to multiple seating areas, fire pit, and a flourishing veggie and herb gardens.
Within walking distance to quality schools and a short drive to Lake Tuggeranong, Greenway CBD, Erindale Shopping & Leisure Centre, this is an ideal lifestyle opportunity & a highly convenient location for the entire family.
Features:
- Flat landscaped gardens
- Single level design
- Ducted gas heating & reverse cycle air conditioning
- Large open plan living spaces
- Huge main bedroom with renovated en-suite and large his and her wardrobes
- Oversize bedrooms all with built in robes
- Renovated main bathroom with bathtub separate toilet and powder room
- Family sized laundry
- Renovated kitchen with granite benchtops
- Massive walk in pantry
- Solid spotted gum floors throughout
- Large front and rear covered entertaining pergolas
- Double garage with electric door, access to backyard and mezzanine storage
- Natural gas connection to barbeque
- New aluminium windows with thickened glass
- Located in a quiet location
STATISTICS*
EER: 4.5
House Size: 191m2 (approx.)
Garage Size: 41m2 (approx.)
Construction: 1991
Land Size: 753m2
Land Value: $362,000
Rates: $2,641
Land Tax: $3,685 (If rented only)
Inspect
Contact agent


