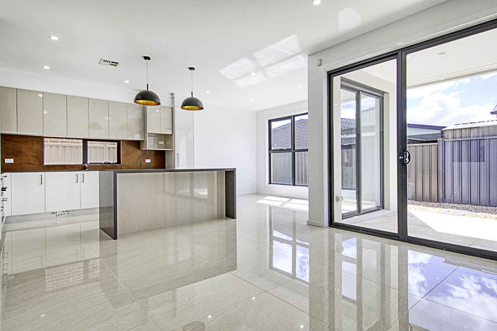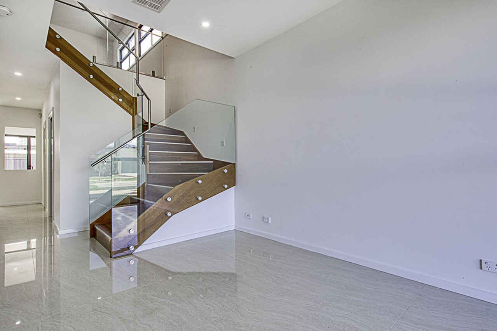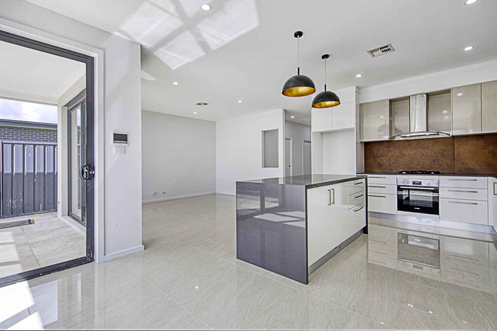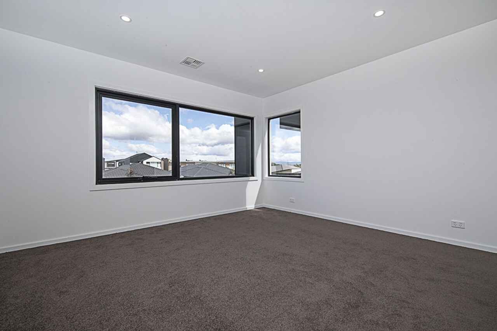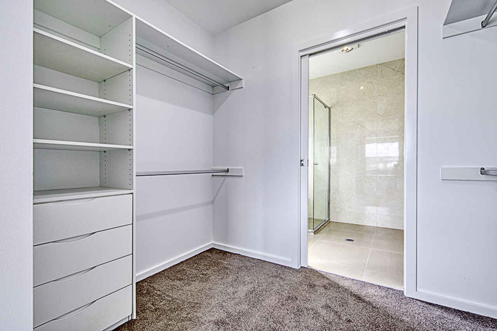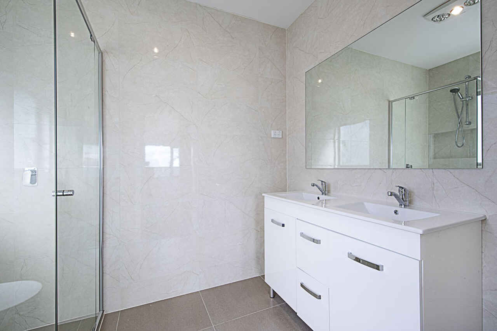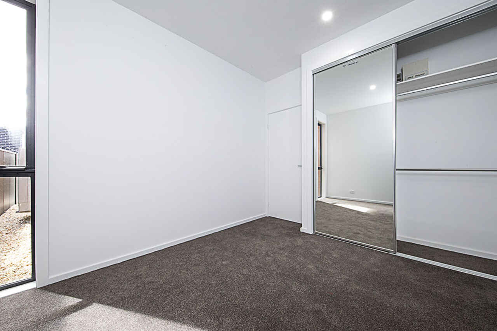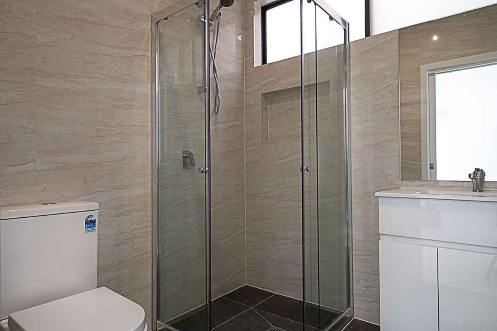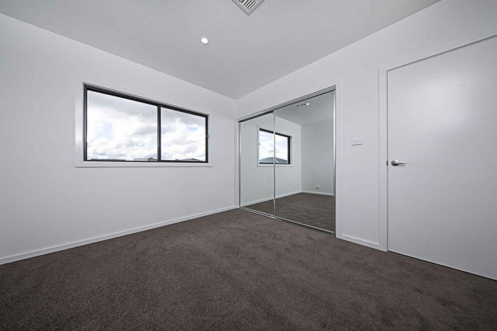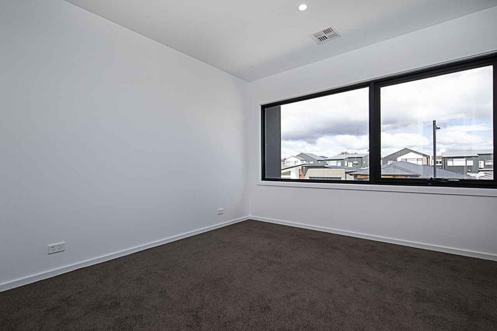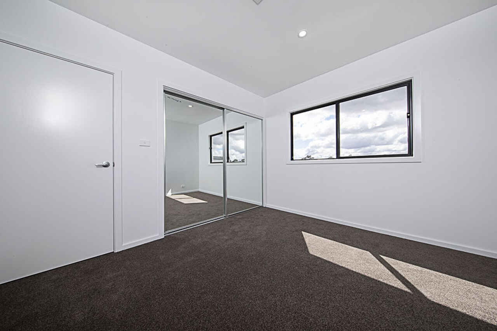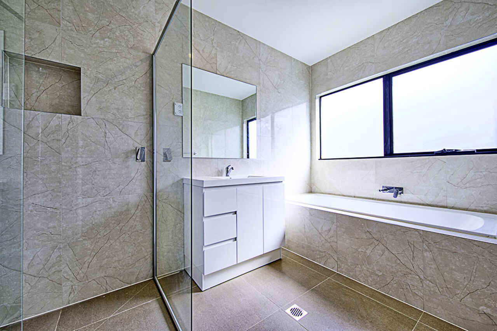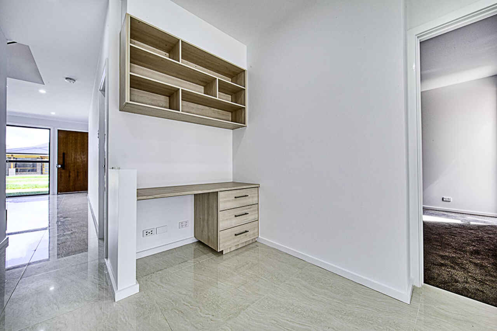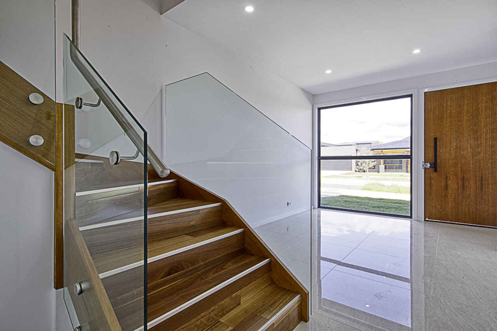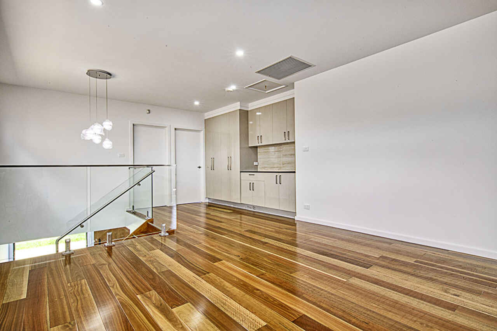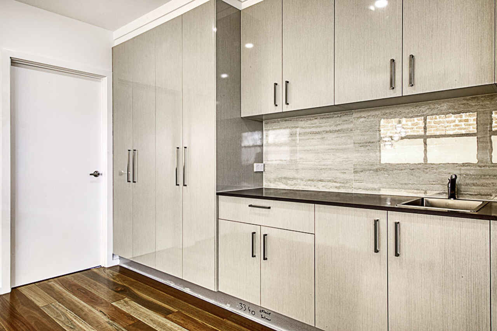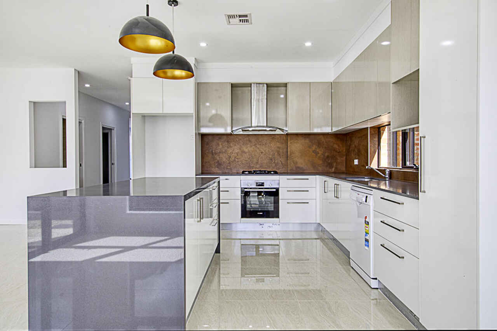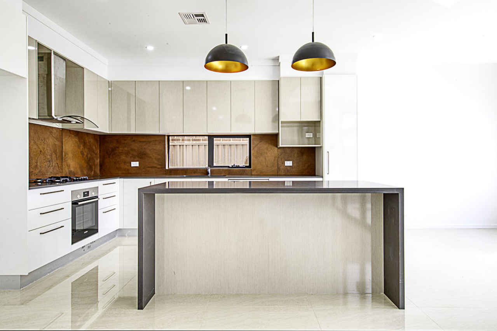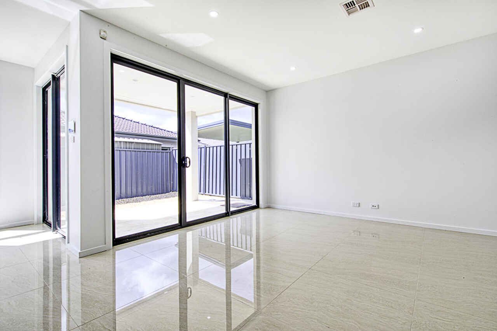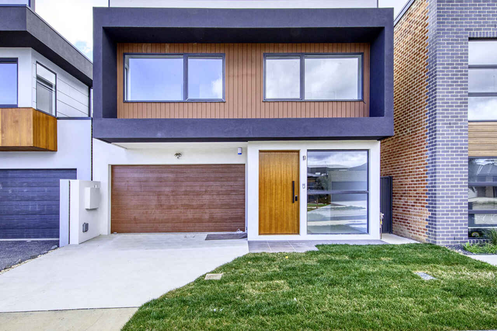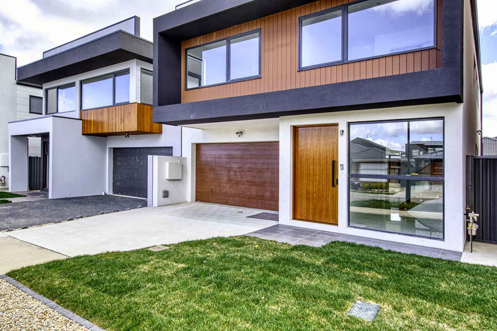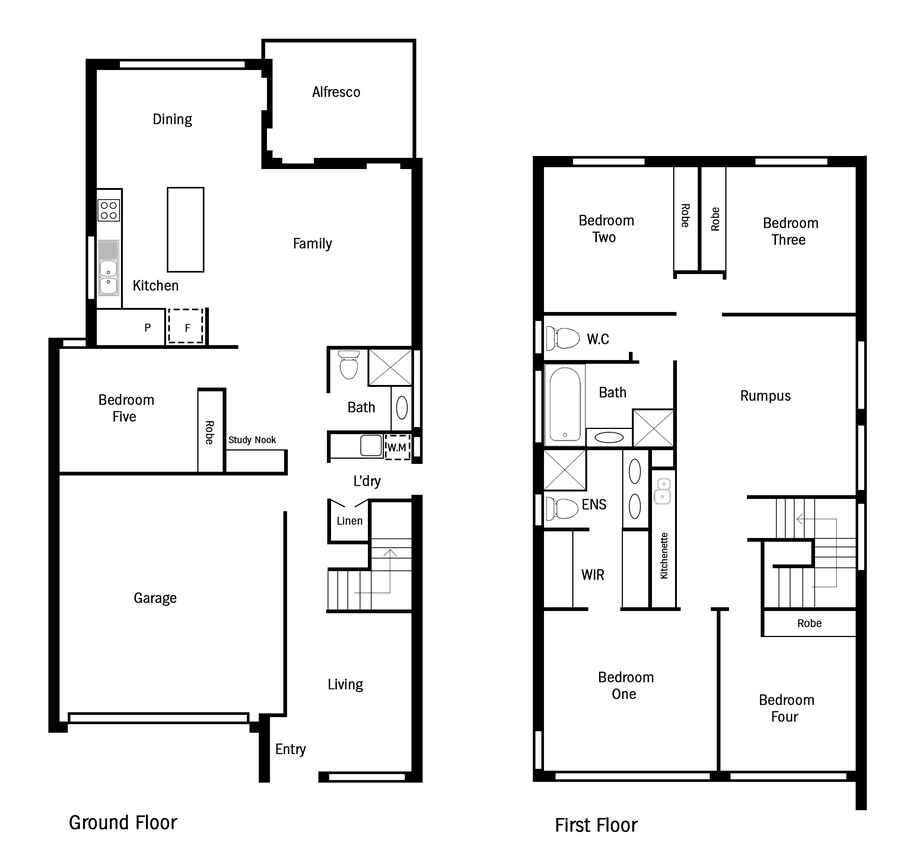Spacious 5 Bed 3 Bath Floor plan with Luxury Inclusions and comfort
Sold
Location
22 Perch Street
Throsby ACT 2914
Details
5
3
2
EER: 6.5
House
Sold
PLEASE CALL AGENT TO ARRANGE A PRIVATE VIEWING APPOINTMENT
In response to the Covid-19 outbreak, Blackshaw Real Estate will be conducting all open homes by appointment only. If you would like to attend one of our properties please get in touch and we can organise a by appointment viewing.
This light filled, contemporary 5 bedroom 3 bathroom family home provides comfort and space throughout the 238m2 (approx..) of internal living space.
The multiple living areas throughout the home have been positioned strategically, with 2 separate living spaces downstairs as well as a very large upstairs rumpus/living space, ideal for the kids to set themselves up while leaving the adults downstairs to entertain without interruption.
The thoughtfully designed floor plan provides a bedroom and bathroom downstairs, ideal for guests or that regular family visitor. There is also a study nook, large laundry and ample storage space, utilizing the provided space to its maximum potential.
The open plan kitchen, family and dining provides an excellent space for the family to catch up over a meal before disappearing into their own private spaces. The large kitchen boasts 40mm stone bench tops, BOSCH stainless steel appliances, ducted rangehood, dishwasher and an abundance of bench and cupboard space.
The double sliding doors of the family area also opens up nicely onto an alfresco area under the roof line, ideal for those summer BBQ's just around the corner.
All of the bedrooms are a generous size, with the master bedroom including a walk through wardrobe with custom joinery and a large luxurious ensuite.
Other features include zoned ducted reverse cycle heating and cooling, 2.7m ceiling height downstairs and double garage just to name a few.
Throsby is positioned within close proximity to parks, local shops and a host of local amenities, offering both comfort and location for one lucky buyer for many years to come.
Features:
Downstairs
• Spacious Kitchen with 40mm Stone Bench tops
• BOSCH Stainless steel appliances
• Gas cooktop
• Ducted range hood
• Dishwasher
• Fridge space includes plumbed water connection
• Living space at the front of the home
• Family and dining space with open plan kitchen
• Bedroom with built in wardrobe
• Bathroom
• Study Nook
• Laundry
• Alfresco
• Double Garage with internal access
• High ceilings
Upstairs
• Large Main Bedroom with walk through wardrobe
• Ensuite
• 3 Large additional bedrooms with built in wardrobes
• Bathroom with separate toilet
• Large Rumpus/living area
• Kitchenette with sink and cupboard space
Other features:
• Zoned, voice controlled capability, ducted reverse cycle heating & cooling
• Large profile tiles downstairs
• Quality timber flooring upstairs to rumpus/living
• Carpet in bedrooms
• Keyless entry
• Alarm system
EER: 6.4
Living: 238m2 (approx..)
Garage: 36m2 (approx..)
Land: 250m2 (approx..)
Read MoreIn response to the Covid-19 outbreak, Blackshaw Real Estate will be conducting all open homes by appointment only. If you would like to attend one of our properties please get in touch and we can organise a by appointment viewing.
This light filled, contemporary 5 bedroom 3 bathroom family home provides comfort and space throughout the 238m2 (approx..) of internal living space.
The multiple living areas throughout the home have been positioned strategically, with 2 separate living spaces downstairs as well as a very large upstairs rumpus/living space, ideal for the kids to set themselves up while leaving the adults downstairs to entertain without interruption.
The thoughtfully designed floor plan provides a bedroom and bathroom downstairs, ideal for guests or that regular family visitor. There is also a study nook, large laundry and ample storage space, utilizing the provided space to its maximum potential.
The open plan kitchen, family and dining provides an excellent space for the family to catch up over a meal before disappearing into their own private spaces. The large kitchen boasts 40mm stone bench tops, BOSCH stainless steel appliances, ducted rangehood, dishwasher and an abundance of bench and cupboard space.
The double sliding doors of the family area also opens up nicely onto an alfresco area under the roof line, ideal for those summer BBQ's just around the corner.
All of the bedrooms are a generous size, with the master bedroom including a walk through wardrobe with custom joinery and a large luxurious ensuite.
Other features include zoned ducted reverse cycle heating and cooling, 2.7m ceiling height downstairs and double garage just to name a few.
Throsby is positioned within close proximity to parks, local shops and a host of local amenities, offering both comfort and location for one lucky buyer for many years to come.
Features:
Downstairs
• Spacious Kitchen with 40mm Stone Bench tops
• BOSCH Stainless steel appliances
• Gas cooktop
• Ducted range hood
• Dishwasher
• Fridge space includes plumbed water connection
• Living space at the front of the home
• Family and dining space with open plan kitchen
• Bedroom with built in wardrobe
• Bathroom
• Study Nook
• Laundry
• Alfresco
• Double Garage with internal access
• High ceilings
Upstairs
• Large Main Bedroom with walk through wardrobe
• Ensuite
• 3 Large additional bedrooms with built in wardrobes
• Bathroom with separate toilet
• Large Rumpus/living area
• Kitchenette with sink and cupboard space
Other features:
• Zoned, voice controlled capability, ducted reverse cycle heating & cooling
• Large profile tiles downstairs
• Quality timber flooring upstairs to rumpus/living
• Carpet in bedrooms
• Keyless entry
• Alarm system
EER: 6.4
Living: 238m2 (approx..)
Garage: 36m2 (approx..)
Land: 250m2 (approx..)
Inspect
Contact agent
Listing agent
PLEASE CALL AGENT TO ARRANGE A PRIVATE VIEWING APPOINTMENT
In response to the Covid-19 outbreak, Blackshaw Real Estate will be conducting all open homes by appointment only. If you would like to attend one of our properties please get in touch and we can organise a by appointment viewing.
This light filled, contemporary 5 bedroom 3 bathroom family home provides comfort and space throughout the 238m2 (approx..) of internal living space.
The multiple living areas throughout the home have been positioned strategically, with 2 separate living spaces downstairs as well as a very large upstairs rumpus/living space, ideal for the kids to set themselves up while leaving the adults downstairs to entertain without interruption.
The thoughtfully designed floor plan provides a bedroom and bathroom downstairs, ideal for guests or that regular family visitor. There is also a study nook, large laundry and ample storage space, utilizing the provided space to its maximum potential.
The open plan kitchen, family and dining provides an excellent space for the family to catch up over a meal before disappearing into their own private spaces. The large kitchen boasts 40mm stone bench tops, BOSCH stainless steel appliances, ducted rangehood, dishwasher and an abundance of bench and cupboard space.
The double sliding doors of the family area also opens up nicely onto an alfresco area under the roof line, ideal for those summer BBQ's just around the corner.
All of the bedrooms are a generous size, with the master bedroom including a walk through wardrobe with custom joinery and a large luxurious ensuite.
Other features include zoned ducted reverse cycle heating and cooling, 2.7m ceiling height downstairs and double garage just to name a few.
Throsby is positioned within close proximity to parks, local shops and a host of local amenities, offering both comfort and location for one lucky buyer for many years to come.
Features:
Downstairs
• Spacious Kitchen with 40mm Stone Bench tops
• BOSCH Stainless steel appliances
• Gas cooktop
• Ducted range hood
• Dishwasher
• Fridge space includes plumbed water connection
• Living space at the front of the home
• Family and dining space with open plan kitchen
• Bedroom with built in wardrobe
• Bathroom
• Study Nook
• Laundry
• Alfresco
• Double Garage with internal access
• High ceilings
Upstairs
• Large Main Bedroom with walk through wardrobe
• Ensuite
• 3 Large additional bedrooms with built in wardrobes
• Bathroom with separate toilet
• Large Rumpus/living area
• Kitchenette with sink and cupboard space
Other features:
• Zoned, voice controlled capability, ducted reverse cycle heating & cooling
• Large profile tiles downstairs
• Quality timber flooring upstairs to rumpus/living
• Carpet in bedrooms
• Keyless entry
• Alarm system
EER: 6.4
Living: 238m2 (approx..)
Garage: 36m2 (approx..)
Land: 250m2 (approx..)
Read MoreIn response to the Covid-19 outbreak, Blackshaw Real Estate will be conducting all open homes by appointment only. If you would like to attend one of our properties please get in touch and we can organise a by appointment viewing.
This light filled, contemporary 5 bedroom 3 bathroom family home provides comfort and space throughout the 238m2 (approx..) of internal living space.
The multiple living areas throughout the home have been positioned strategically, with 2 separate living spaces downstairs as well as a very large upstairs rumpus/living space, ideal for the kids to set themselves up while leaving the adults downstairs to entertain without interruption.
The thoughtfully designed floor plan provides a bedroom and bathroom downstairs, ideal for guests or that regular family visitor. There is also a study nook, large laundry and ample storage space, utilizing the provided space to its maximum potential.
The open plan kitchen, family and dining provides an excellent space for the family to catch up over a meal before disappearing into their own private spaces. The large kitchen boasts 40mm stone bench tops, BOSCH stainless steel appliances, ducted rangehood, dishwasher and an abundance of bench and cupboard space.
The double sliding doors of the family area also opens up nicely onto an alfresco area under the roof line, ideal for those summer BBQ's just around the corner.
All of the bedrooms are a generous size, with the master bedroom including a walk through wardrobe with custom joinery and a large luxurious ensuite.
Other features include zoned ducted reverse cycle heating and cooling, 2.7m ceiling height downstairs and double garage just to name a few.
Throsby is positioned within close proximity to parks, local shops and a host of local amenities, offering both comfort and location for one lucky buyer for many years to come.
Features:
Downstairs
• Spacious Kitchen with 40mm Stone Bench tops
• BOSCH Stainless steel appliances
• Gas cooktop
• Ducted range hood
• Dishwasher
• Fridge space includes plumbed water connection
• Living space at the front of the home
• Family and dining space with open plan kitchen
• Bedroom with built in wardrobe
• Bathroom
• Study Nook
• Laundry
• Alfresco
• Double Garage with internal access
• High ceilings
Upstairs
• Large Main Bedroom with walk through wardrobe
• Ensuite
• 3 Large additional bedrooms with built in wardrobes
• Bathroom with separate toilet
• Large Rumpus/living area
• Kitchenette with sink and cupboard space
Other features:
• Zoned, voice controlled capability, ducted reverse cycle heating & cooling
• Large profile tiles downstairs
• Quality timber flooring upstairs to rumpus/living
• Carpet in bedrooms
• Keyless entry
• Alarm system
EER: 6.4
Living: 238m2 (approx..)
Garage: 36m2 (approx..)
Land: 250m2 (approx..)
Location
22 Perch Street
Throsby ACT 2914
Details
5
3
2
EER: 6.5
House
Sold
PLEASE CALL AGENT TO ARRANGE A PRIVATE VIEWING APPOINTMENT
In response to the Covid-19 outbreak, Blackshaw Real Estate will be conducting all open homes by appointment only. If you would like to attend one of our properties please get in touch and we can organise a by appointment viewing.
This light filled, contemporary 5 bedroom 3 bathroom family home provides comfort and space throughout the 238m2 (approx..) of internal living space.
The multiple living areas throughout the home have been positioned strategically, with 2 separate living spaces downstairs as well as a very large upstairs rumpus/living space, ideal for the kids to set themselves up while leaving the adults downstairs to entertain without interruption.
The thoughtfully designed floor plan provides a bedroom and bathroom downstairs, ideal for guests or that regular family visitor. There is also a study nook, large laundry and ample storage space, utilizing the provided space to its maximum potential.
The open plan kitchen, family and dining provides an excellent space for the family to catch up over a meal before disappearing into their own private spaces. The large kitchen boasts 40mm stone bench tops, BOSCH stainless steel appliances, ducted rangehood, dishwasher and an abundance of bench and cupboard space.
The double sliding doors of the family area also opens up nicely onto an alfresco area under the roof line, ideal for those summer BBQ's just around the corner.
All of the bedrooms are a generous size, with the master bedroom including a walk through wardrobe with custom joinery and a large luxurious ensuite.
Other features include zoned ducted reverse cycle heating and cooling, 2.7m ceiling height downstairs and double garage just to name a few.
Throsby is positioned within close proximity to parks, local shops and a host of local amenities, offering both comfort and location for one lucky buyer for many years to come.
Features:
Downstairs
• Spacious Kitchen with 40mm Stone Bench tops
• BOSCH Stainless steel appliances
• Gas cooktop
• Ducted range hood
• Dishwasher
• Fridge space includes plumbed water connection
• Living space at the front of the home
• Family and dining space with open plan kitchen
• Bedroom with built in wardrobe
• Bathroom
• Study Nook
• Laundry
• Alfresco
• Double Garage with internal access
• High ceilings
Upstairs
• Large Main Bedroom with walk through wardrobe
• Ensuite
• 3 Large additional bedrooms with built in wardrobes
• Bathroom with separate toilet
• Large Rumpus/living area
• Kitchenette with sink and cupboard space
Other features:
• Zoned, voice controlled capability, ducted reverse cycle heating & cooling
• Large profile tiles downstairs
• Quality timber flooring upstairs to rumpus/living
• Carpet in bedrooms
• Keyless entry
• Alarm system
EER: 6.4
Living: 238m2 (approx..)
Garage: 36m2 (approx..)
Land: 250m2 (approx..)
Read MoreIn response to the Covid-19 outbreak, Blackshaw Real Estate will be conducting all open homes by appointment only. If you would like to attend one of our properties please get in touch and we can organise a by appointment viewing.
This light filled, contemporary 5 bedroom 3 bathroom family home provides comfort and space throughout the 238m2 (approx..) of internal living space.
The multiple living areas throughout the home have been positioned strategically, with 2 separate living spaces downstairs as well as a very large upstairs rumpus/living space, ideal for the kids to set themselves up while leaving the adults downstairs to entertain without interruption.
The thoughtfully designed floor plan provides a bedroom and bathroom downstairs, ideal for guests or that regular family visitor. There is also a study nook, large laundry and ample storage space, utilizing the provided space to its maximum potential.
The open plan kitchen, family and dining provides an excellent space for the family to catch up over a meal before disappearing into their own private spaces. The large kitchen boasts 40mm stone bench tops, BOSCH stainless steel appliances, ducted rangehood, dishwasher and an abundance of bench and cupboard space.
The double sliding doors of the family area also opens up nicely onto an alfresco area under the roof line, ideal for those summer BBQ's just around the corner.
All of the bedrooms are a generous size, with the master bedroom including a walk through wardrobe with custom joinery and a large luxurious ensuite.
Other features include zoned ducted reverse cycle heating and cooling, 2.7m ceiling height downstairs and double garage just to name a few.
Throsby is positioned within close proximity to parks, local shops and a host of local amenities, offering both comfort and location for one lucky buyer for many years to come.
Features:
Downstairs
• Spacious Kitchen with 40mm Stone Bench tops
• BOSCH Stainless steel appliances
• Gas cooktop
• Ducted range hood
• Dishwasher
• Fridge space includes plumbed water connection
• Living space at the front of the home
• Family and dining space with open plan kitchen
• Bedroom with built in wardrobe
• Bathroom
• Study Nook
• Laundry
• Alfresco
• Double Garage with internal access
• High ceilings
Upstairs
• Large Main Bedroom with walk through wardrobe
• Ensuite
• 3 Large additional bedrooms with built in wardrobes
• Bathroom with separate toilet
• Large Rumpus/living area
• Kitchenette with sink and cupboard space
Other features:
• Zoned, voice controlled capability, ducted reverse cycle heating & cooling
• Large profile tiles downstairs
• Quality timber flooring upstairs to rumpus/living
• Carpet in bedrooms
• Keyless entry
• Alarm system
EER: 6.4
Living: 238m2 (approx..)
Garage: 36m2 (approx..)
Land: 250m2 (approx..)
Inspect
Contact agent


