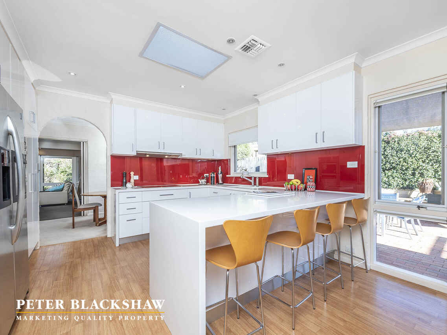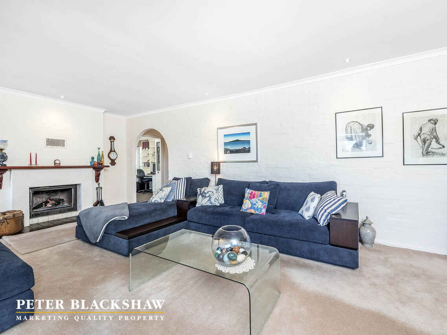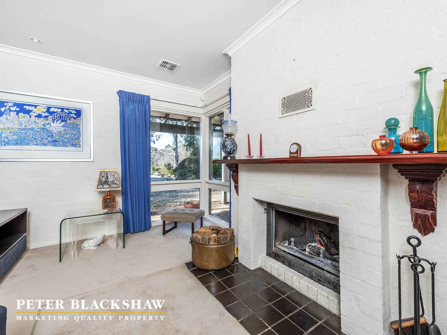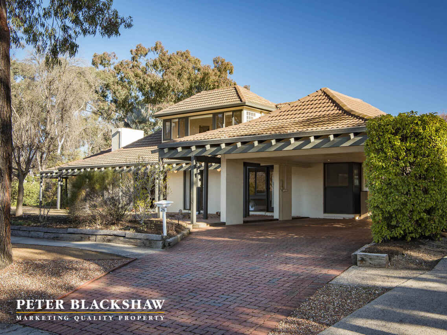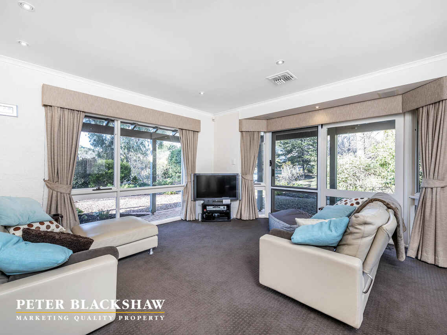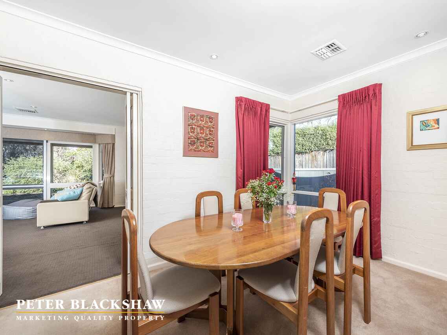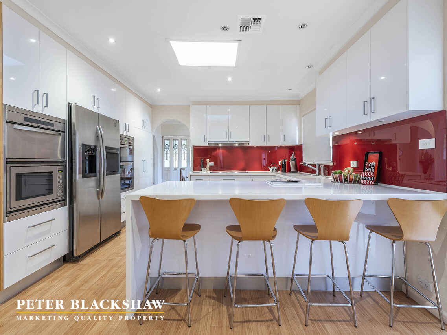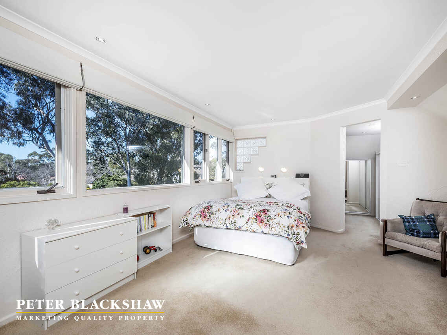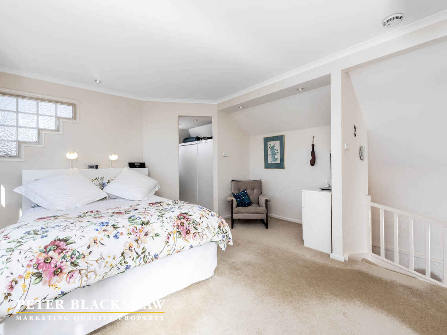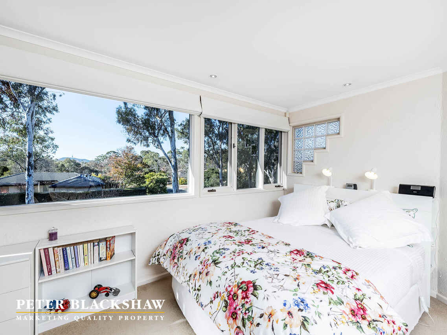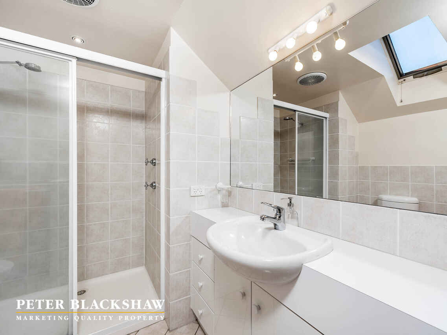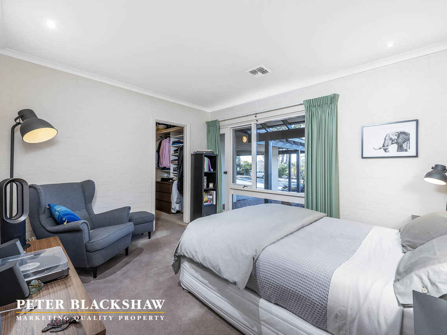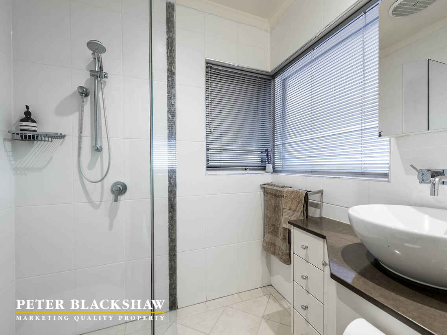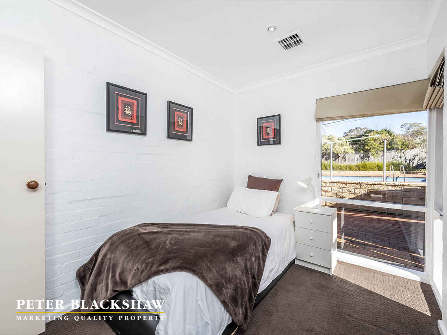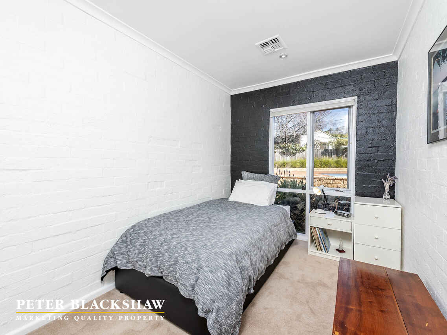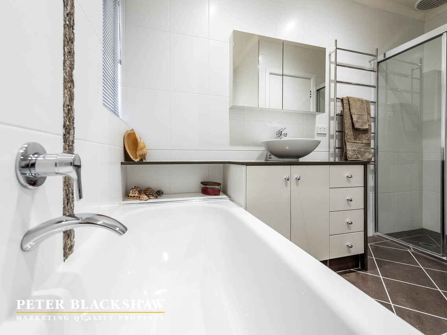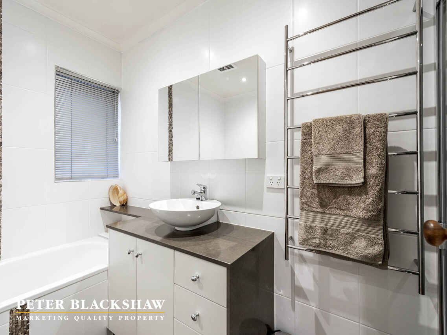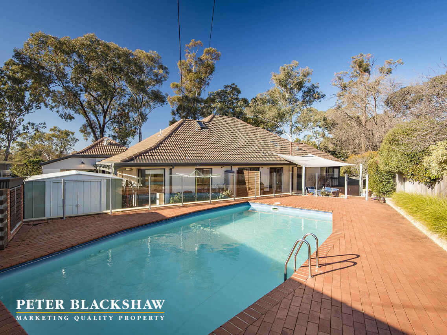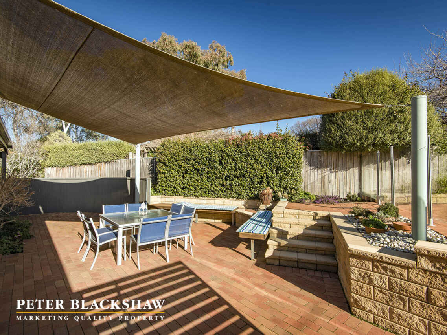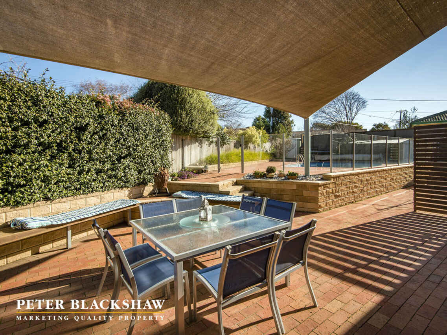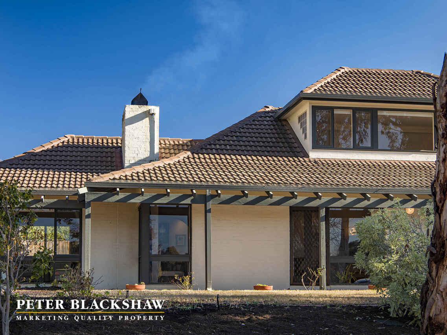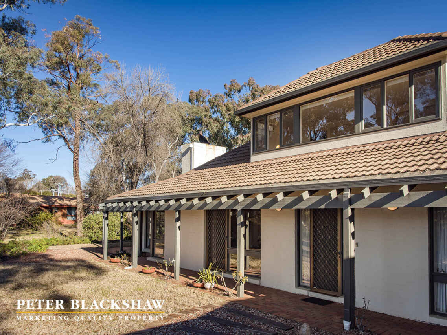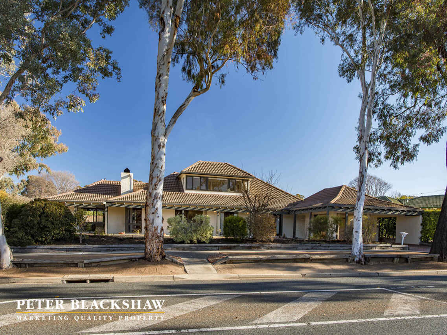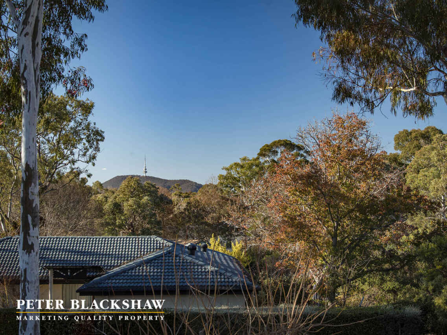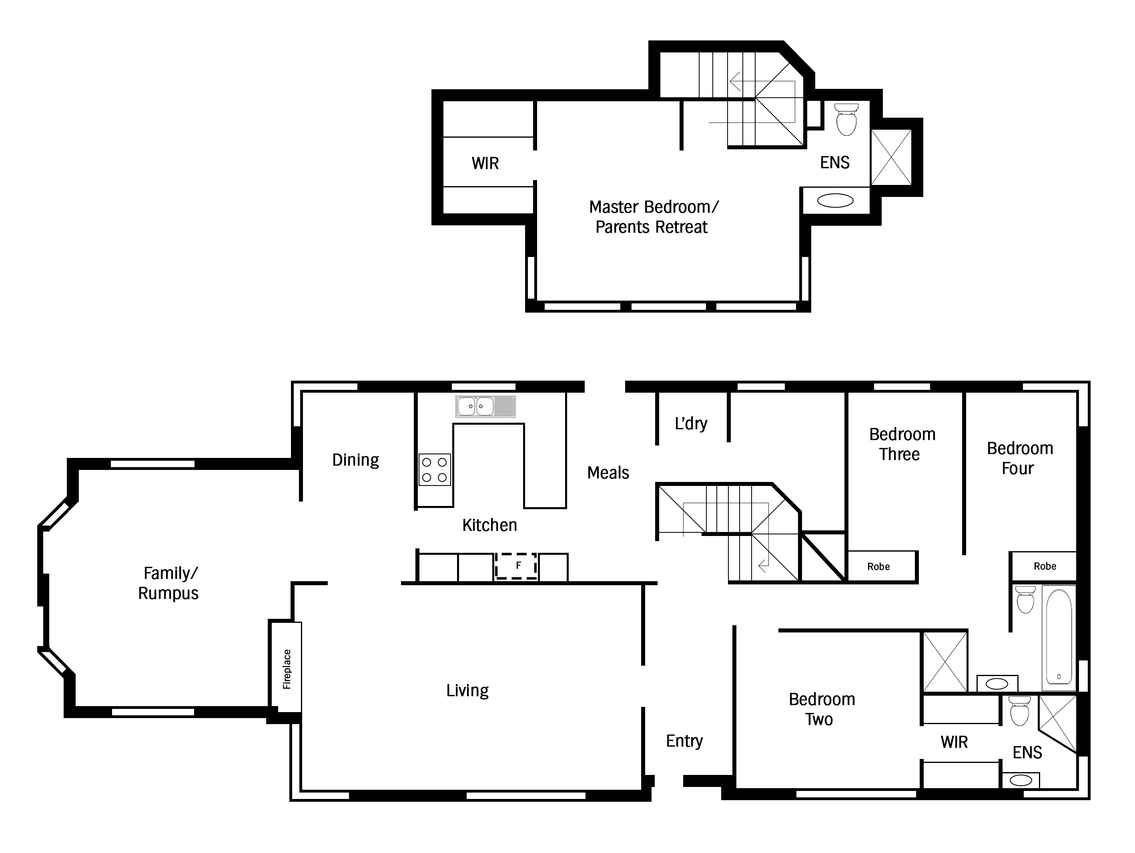Fully Renovated, Spacious Family Home
Sold
Location
26 Blackwood Terrace
Holder ACT 2611
Details
4
3
3
EER: 2.5
House
Sold
Rates: | $2,578.00 annually |
Land area: | 911 sqm (approx) |
This North facing, solidly built, external double brick and internal single brick, four bedroom, three bathroom family home has been fully renovated throughout, providing a sensational opportunity to secure your next family home in the very sought after suburb of Holder in Weston Creek.
Positioned on a large 911m2 block, not only is there ample room inside for the family with two large, separate, living areas and the master retreat upstairs, but also an amazing outdoor area and in-ground pool for hours of entertaining.
The fully renovated kitchen showcasing Corian bench tops, waterfall edges, custom built cabinetry, soft close drawers and ample cupboard space needs to be seen. There is also a 900mm induction cook top with external extraction fan, one and a half ovens, steam oven and integrated dishwasher for budding Master Chefs.
The upstairs Master bedroom and parents retreat with ensuite, walk in wardrobe and sitting area looks over to Black Mountain, providing an amazing space to just escape the hustle and bustle of family life.
Downstairs, there is a second master bedroom with ensuite and walk through wardrobe, as well as another two bedrooms with built in wardrobes and main bathroom. The floor plan allows separation between the living areas and bedrooms, which is ideal for accommodating guests.
The very large formal lounge room includes a wood fire place and flows nicely into the formal dining room. There is also a second living space or rumpus area with custom made cabinetry, ideal for the kids.
Last but not least, the outdoor entertaining space has been well designed, providing space to enjoy an evening meal while the kids cool off in the large in-ground pool.
Other features include, ducted gas heating, back to base alarm, wired smoke detectors and large car accommodation just to name a few.
Located close to Duffy and St Jude's Primary Schools and walking distance to public transport, play grounds, the Holder wetland area and local shops. With the Tuggeranong Parkway and Hindmarsh Drive less than 5 mins away, potential buyers will have fast access to the City, Woden, Fyshwick or Tuggeranong as well as a short drive to Stromlo Forest, the National Arboretum and the National Zoo & Aquarium, this property certainly ticks all the boxes for new and established families.
Features:
• Fully renovated throughout
• Large Master/Parents retreat upstairs with ensuite and walk in wardrobe
• Second Master downstairs with ensuite and walk through wardrobe
• Two additional bedrooms with built in wardrobes
• Four Bedrooms in total
• Two ensuites
• Renovated bathrooms
• Renovated Kitchen
• 900mm induction cook top
• External extraction fan
• 1 and a half ovens
• Steam oven
• Microwave
• Custom built cabinetry
• Soft close draws
• Corian bench tops with waterfall edge
• Formal lounge
• Formal dining
• Rumpus with custom made cabinetry
• Gas ducted heating
• Reverse cycle split system in upstairs Master/Parents retreat
• Wood fireplace in lounge
• Back to base alarm
• Wired smoke detectors
• Inground pool
• Mains gas bayonet for BBQ
• Outdoor entertaining
• Large 3 car accommodation
• Two garden sheds
• Sensor lights around outside of house
EER: 2.5
Living: 208m2 (approx..)
Carport: 57m2 (approx..)
Land: 911m2 (approx..)
Read MorePositioned on a large 911m2 block, not only is there ample room inside for the family with two large, separate, living areas and the master retreat upstairs, but also an amazing outdoor area and in-ground pool for hours of entertaining.
The fully renovated kitchen showcasing Corian bench tops, waterfall edges, custom built cabinetry, soft close drawers and ample cupboard space needs to be seen. There is also a 900mm induction cook top with external extraction fan, one and a half ovens, steam oven and integrated dishwasher for budding Master Chefs.
The upstairs Master bedroom and parents retreat with ensuite, walk in wardrobe and sitting area looks over to Black Mountain, providing an amazing space to just escape the hustle and bustle of family life.
Downstairs, there is a second master bedroom with ensuite and walk through wardrobe, as well as another two bedrooms with built in wardrobes and main bathroom. The floor plan allows separation between the living areas and bedrooms, which is ideal for accommodating guests.
The very large formal lounge room includes a wood fire place and flows nicely into the formal dining room. There is also a second living space or rumpus area with custom made cabinetry, ideal for the kids.
Last but not least, the outdoor entertaining space has been well designed, providing space to enjoy an evening meal while the kids cool off in the large in-ground pool.
Other features include, ducted gas heating, back to base alarm, wired smoke detectors and large car accommodation just to name a few.
Located close to Duffy and St Jude's Primary Schools and walking distance to public transport, play grounds, the Holder wetland area and local shops. With the Tuggeranong Parkway and Hindmarsh Drive less than 5 mins away, potential buyers will have fast access to the City, Woden, Fyshwick or Tuggeranong as well as a short drive to Stromlo Forest, the National Arboretum and the National Zoo & Aquarium, this property certainly ticks all the boxes for new and established families.
Features:
• Fully renovated throughout
• Large Master/Parents retreat upstairs with ensuite and walk in wardrobe
• Second Master downstairs with ensuite and walk through wardrobe
• Two additional bedrooms with built in wardrobes
• Four Bedrooms in total
• Two ensuites
• Renovated bathrooms
• Renovated Kitchen
• 900mm induction cook top
• External extraction fan
• 1 and a half ovens
• Steam oven
• Microwave
• Custom built cabinetry
• Soft close draws
• Corian bench tops with waterfall edge
• Formal lounge
• Formal dining
• Rumpus with custom made cabinetry
• Gas ducted heating
• Reverse cycle split system in upstairs Master/Parents retreat
• Wood fireplace in lounge
• Back to base alarm
• Wired smoke detectors
• Inground pool
• Mains gas bayonet for BBQ
• Outdoor entertaining
• Large 3 car accommodation
• Two garden sheds
• Sensor lights around outside of house
EER: 2.5
Living: 208m2 (approx..)
Carport: 57m2 (approx..)
Land: 911m2 (approx..)
Inspect
Contact agent
Listing agent
This North facing, solidly built, external double brick and internal single brick, four bedroom, three bathroom family home has been fully renovated throughout, providing a sensational opportunity to secure your next family home in the very sought after suburb of Holder in Weston Creek.
Positioned on a large 911m2 block, not only is there ample room inside for the family with two large, separate, living areas and the master retreat upstairs, but also an amazing outdoor area and in-ground pool for hours of entertaining.
The fully renovated kitchen showcasing Corian bench tops, waterfall edges, custom built cabinetry, soft close drawers and ample cupboard space needs to be seen. There is also a 900mm induction cook top with external extraction fan, one and a half ovens, steam oven and integrated dishwasher for budding Master Chefs.
The upstairs Master bedroom and parents retreat with ensuite, walk in wardrobe and sitting area looks over to Black Mountain, providing an amazing space to just escape the hustle and bustle of family life.
Downstairs, there is a second master bedroom with ensuite and walk through wardrobe, as well as another two bedrooms with built in wardrobes and main bathroom. The floor plan allows separation between the living areas and bedrooms, which is ideal for accommodating guests.
The very large formal lounge room includes a wood fire place and flows nicely into the formal dining room. There is also a second living space or rumpus area with custom made cabinetry, ideal for the kids.
Last but not least, the outdoor entertaining space has been well designed, providing space to enjoy an evening meal while the kids cool off in the large in-ground pool.
Other features include, ducted gas heating, back to base alarm, wired smoke detectors and large car accommodation just to name a few.
Located close to Duffy and St Jude's Primary Schools and walking distance to public transport, play grounds, the Holder wetland area and local shops. With the Tuggeranong Parkway and Hindmarsh Drive less than 5 mins away, potential buyers will have fast access to the City, Woden, Fyshwick or Tuggeranong as well as a short drive to Stromlo Forest, the National Arboretum and the National Zoo & Aquarium, this property certainly ticks all the boxes for new and established families.
Features:
• Fully renovated throughout
• Large Master/Parents retreat upstairs with ensuite and walk in wardrobe
• Second Master downstairs with ensuite and walk through wardrobe
• Two additional bedrooms with built in wardrobes
• Four Bedrooms in total
• Two ensuites
• Renovated bathrooms
• Renovated Kitchen
• 900mm induction cook top
• External extraction fan
• 1 and a half ovens
• Steam oven
• Microwave
• Custom built cabinetry
• Soft close draws
• Corian bench tops with waterfall edge
• Formal lounge
• Formal dining
• Rumpus with custom made cabinetry
• Gas ducted heating
• Reverse cycle split system in upstairs Master/Parents retreat
• Wood fireplace in lounge
• Back to base alarm
• Wired smoke detectors
• Inground pool
• Mains gas bayonet for BBQ
• Outdoor entertaining
• Large 3 car accommodation
• Two garden sheds
• Sensor lights around outside of house
EER: 2.5
Living: 208m2 (approx..)
Carport: 57m2 (approx..)
Land: 911m2 (approx..)
Read MorePositioned on a large 911m2 block, not only is there ample room inside for the family with two large, separate, living areas and the master retreat upstairs, but also an amazing outdoor area and in-ground pool for hours of entertaining.
The fully renovated kitchen showcasing Corian bench tops, waterfall edges, custom built cabinetry, soft close drawers and ample cupboard space needs to be seen. There is also a 900mm induction cook top with external extraction fan, one and a half ovens, steam oven and integrated dishwasher for budding Master Chefs.
The upstairs Master bedroom and parents retreat with ensuite, walk in wardrobe and sitting area looks over to Black Mountain, providing an amazing space to just escape the hustle and bustle of family life.
Downstairs, there is a second master bedroom with ensuite and walk through wardrobe, as well as another two bedrooms with built in wardrobes and main bathroom. The floor plan allows separation between the living areas and bedrooms, which is ideal for accommodating guests.
The very large formal lounge room includes a wood fire place and flows nicely into the formal dining room. There is also a second living space or rumpus area with custom made cabinetry, ideal for the kids.
Last but not least, the outdoor entertaining space has been well designed, providing space to enjoy an evening meal while the kids cool off in the large in-ground pool.
Other features include, ducted gas heating, back to base alarm, wired smoke detectors and large car accommodation just to name a few.
Located close to Duffy and St Jude's Primary Schools and walking distance to public transport, play grounds, the Holder wetland area and local shops. With the Tuggeranong Parkway and Hindmarsh Drive less than 5 mins away, potential buyers will have fast access to the City, Woden, Fyshwick or Tuggeranong as well as a short drive to Stromlo Forest, the National Arboretum and the National Zoo & Aquarium, this property certainly ticks all the boxes for new and established families.
Features:
• Fully renovated throughout
• Large Master/Parents retreat upstairs with ensuite and walk in wardrobe
• Second Master downstairs with ensuite and walk through wardrobe
• Two additional bedrooms with built in wardrobes
• Four Bedrooms in total
• Two ensuites
• Renovated bathrooms
• Renovated Kitchen
• 900mm induction cook top
• External extraction fan
• 1 and a half ovens
• Steam oven
• Microwave
• Custom built cabinetry
• Soft close draws
• Corian bench tops with waterfall edge
• Formal lounge
• Formal dining
• Rumpus with custom made cabinetry
• Gas ducted heating
• Reverse cycle split system in upstairs Master/Parents retreat
• Wood fireplace in lounge
• Back to base alarm
• Wired smoke detectors
• Inground pool
• Mains gas bayonet for BBQ
• Outdoor entertaining
• Large 3 car accommodation
• Two garden sheds
• Sensor lights around outside of house
EER: 2.5
Living: 208m2 (approx..)
Carport: 57m2 (approx..)
Land: 911m2 (approx..)
Location
26 Blackwood Terrace
Holder ACT 2611
Details
4
3
3
EER: 2.5
House
Sold
Rates: | $2,578.00 annually |
Land area: | 911 sqm (approx) |
This North facing, solidly built, external double brick and internal single brick, four bedroom, three bathroom family home has been fully renovated throughout, providing a sensational opportunity to secure your next family home in the very sought after suburb of Holder in Weston Creek.
Positioned on a large 911m2 block, not only is there ample room inside for the family with two large, separate, living areas and the master retreat upstairs, but also an amazing outdoor area and in-ground pool for hours of entertaining.
The fully renovated kitchen showcasing Corian bench tops, waterfall edges, custom built cabinetry, soft close drawers and ample cupboard space needs to be seen. There is also a 900mm induction cook top with external extraction fan, one and a half ovens, steam oven and integrated dishwasher for budding Master Chefs.
The upstairs Master bedroom and parents retreat with ensuite, walk in wardrobe and sitting area looks over to Black Mountain, providing an amazing space to just escape the hustle and bustle of family life.
Downstairs, there is a second master bedroom with ensuite and walk through wardrobe, as well as another two bedrooms with built in wardrobes and main bathroom. The floor plan allows separation between the living areas and bedrooms, which is ideal for accommodating guests.
The very large formal lounge room includes a wood fire place and flows nicely into the formal dining room. There is also a second living space or rumpus area with custom made cabinetry, ideal for the kids.
Last but not least, the outdoor entertaining space has been well designed, providing space to enjoy an evening meal while the kids cool off in the large in-ground pool.
Other features include, ducted gas heating, back to base alarm, wired smoke detectors and large car accommodation just to name a few.
Located close to Duffy and St Jude's Primary Schools and walking distance to public transport, play grounds, the Holder wetland area and local shops. With the Tuggeranong Parkway and Hindmarsh Drive less than 5 mins away, potential buyers will have fast access to the City, Woden, Fyshwick or Tuggeranong as well as a short drive to Stromlo Forest, the National Arboretum and the National Zoo & Aquarium, this property certainly ticks all the boxes for new and established families.
Features:
• Fully renovated throughout
• Large Master/Parents retreat upstairs with ensuite and walk in wardrobe
• Second Master downstairs with ensuite and walk through wardrobe
• Two additional bedrooms with built in wardrobes
• Four Bedrooms in total
• Two ensuites
• Renovated bathrooms
• Renovated Kitchen
• 900mm induction cook top
• External extraction fan
• 1 and a half ovens
• Steam oven
• Microwave
• Custom built cabinetry
• Soft close draws
• Corian bench tops with waterfall edge
• Formal lounge
• Formal dining
• Rumpus with custom made cabinetry
• Gas ducted heating
• Reverse cycle split system in upstairs Master/Parents retreat
• Wood fireplace in lounge
• Back to base alarm
• Wired smoke detectors
• Inground pool
• Mains gas bayonet for BBQ
• Outdoor entertaining
• Large 3 car accommodation
• Two garden sheds
• Sensor lights around outside of house
EER: 2.5
Living: 208m2 (approx..)
Carport: 57m2 (approx..)
Land: 911m2 (approx..)
Read MorePositioned on a large 911m2 block, not only is there ample room inside for the family with two large, separate, living areas and the master retreat upstairs, but also an amazing outdoor area and in-ground pool for hours of entertaining.
The fully renovated kitchen showcasing Corian bench tops, waterfall edges, custom built cabinetry, soft close drawers and ample cupboard space needs to be seen. There is also a 900mm induction cook top with external extraction fan, one and a half ovens, steam oven and integrated dishwasher for budding Master Chefs.
The upstairs Master bedroom and parents retreat with ensuite, walk in wardrobe and sitting area looks over to Black Mountain, providing an amazing space to just escape the hustle and bustle of family life.
Downstairs, there is a second master bedroom with ensuite and walk through wardrobe, as well as another two bedrooms with built in wardrobes and main bathroom. The floor plan allows separation between the living areas and bedrooms, which is ideal for accommodating guests.
The very large formal lounge room includes a wood fire place and flows nicely into the formal dining room. There is also a second living space or rumpus area with custom made cabinetry, ideal for the kids.
Last but not least, the outdoor entertaining space has been well designed, providing space to enjoy an evening meal while the kids cool off in the large in-ground pool.
Other features include, ducted gas heating, back to base alarm, wired smoke detectors and large car accommodation just to name a few.
Located close to Duffy and St Jude's Primary Schools and walking distance to public transport, play grounds, the Holder wetland area and local shops. With the Tuggeranong Parkway and Hindmarsh Drive less than 5 mins away, potential buyers will have fast access to the City, Woden, Fyshwick or Tuggeranong as well as a short drive to Stromlo Forest, the National Arboretum and the National Zoo & Aquarium, this property certainly ticks all the boxes for new and established families.
Features:
• Fully renovated throughout
• Large Master/Parents retreat upstairs with ensuite and walk in wardrobe
• Second Master downstairs with ensuite and walk through wardrobe
• Two additional bedrooms with built in wardrobes
• Four Bedrooms in total
• Two ensuites
• Renovated bathrooms
• Renovated Kitchen
• 900mm induction cook top
• External extraction fan
• 1 and a half ovens
• Steam oven
• Microwave
• Custom built cabinetry
• Soft close draws
• Corian bench tops with waterfall edge
• Formal lounge
• Formal dining
• Rumpus with custom made cabinetry
• Gas ducted heating
• Reverse cycle split system in upstairs Master/Parents retreat
• Wood fireplace in lounge
• Back to base alarm
• Wired smoke detectors
• Inground pool
• Mains gas bayonet for BBQ
• Outdoor entertaining
• Large 3 car accommodation
• Two garden sheds
• Sensor lights around outside of house
EER: 2.5
Living: 208m2 (approx..)
Carport: 57m2 (approx..)
Land: 911m2 (approx..)
Inspect
Contact agent


