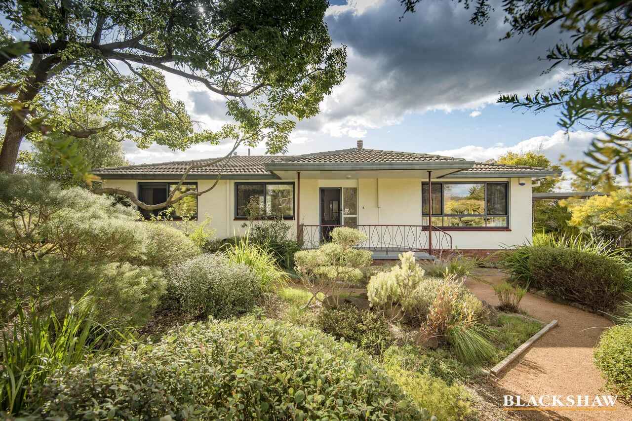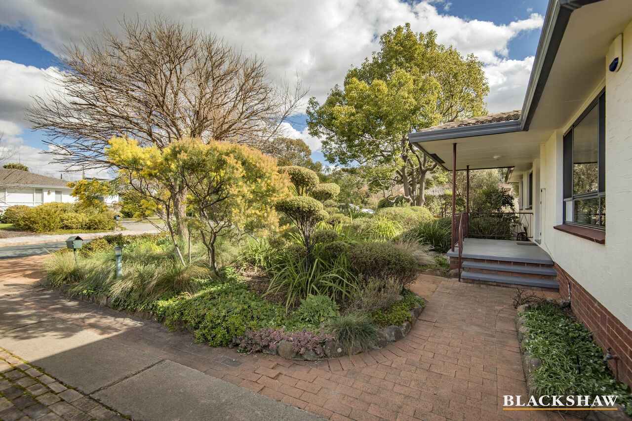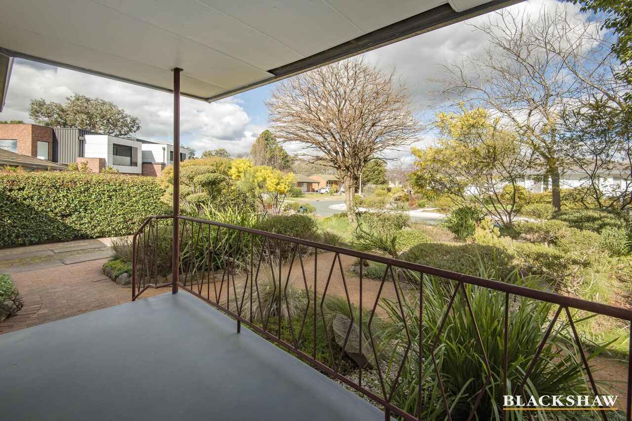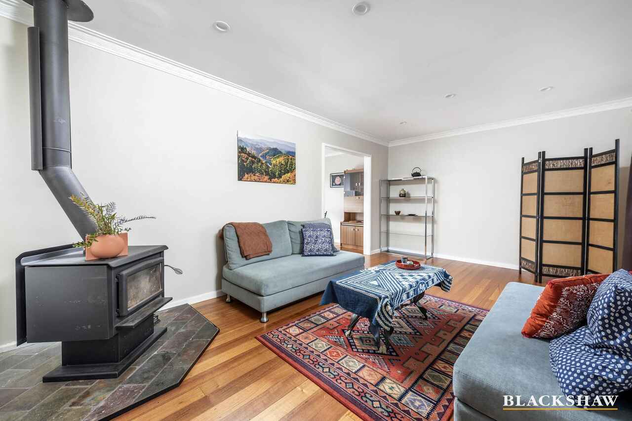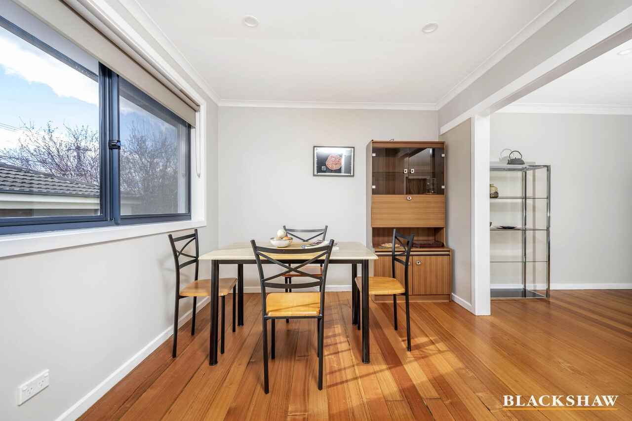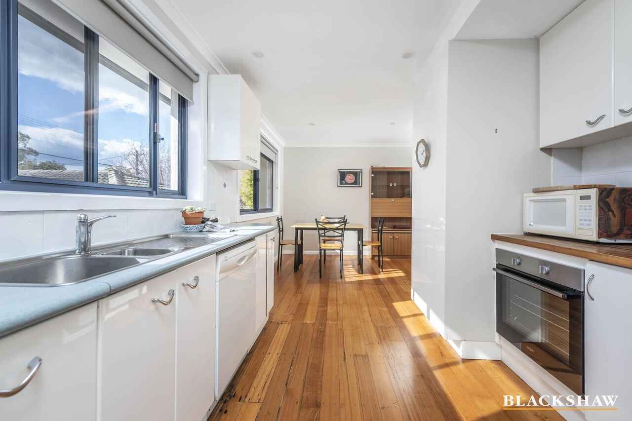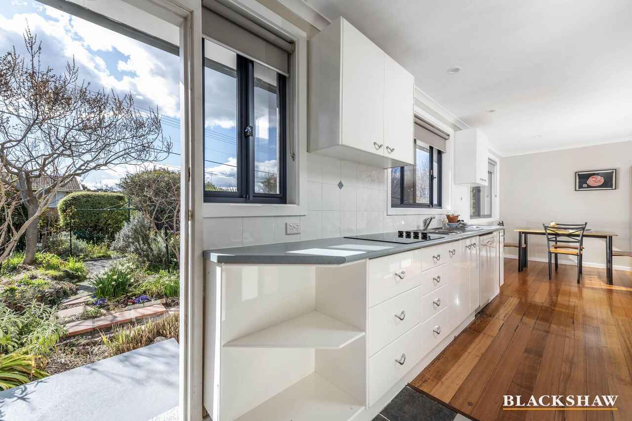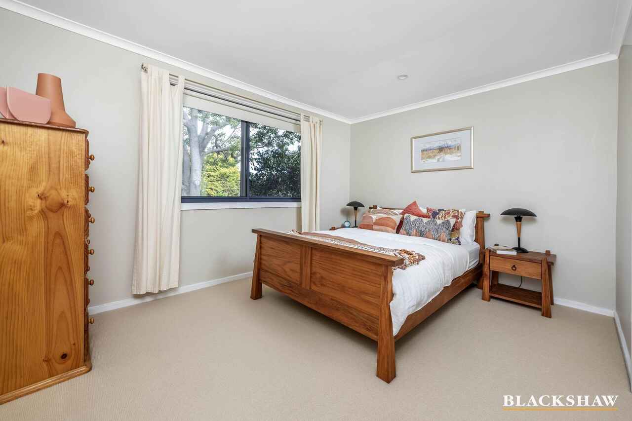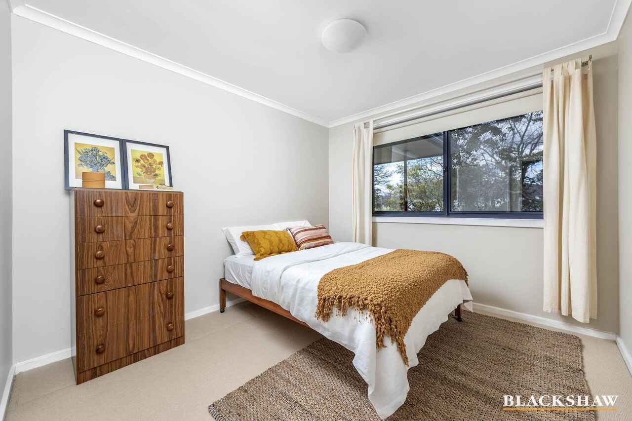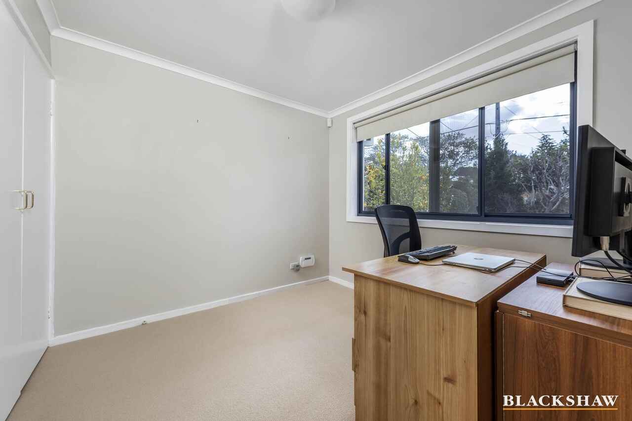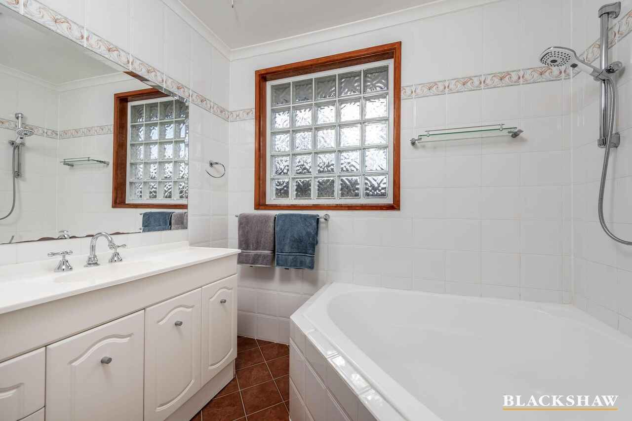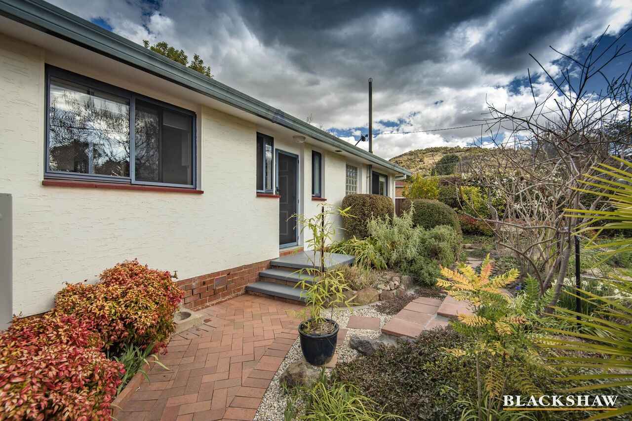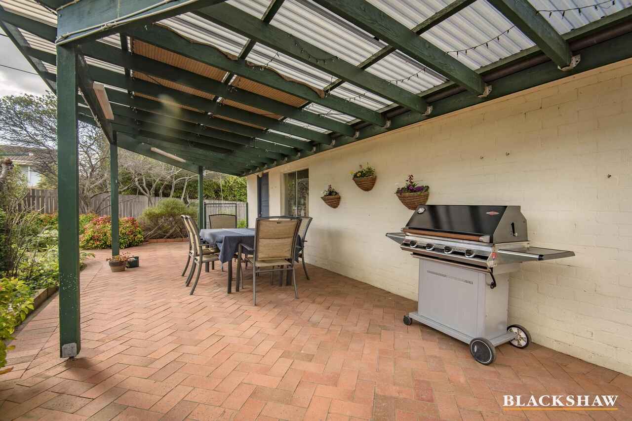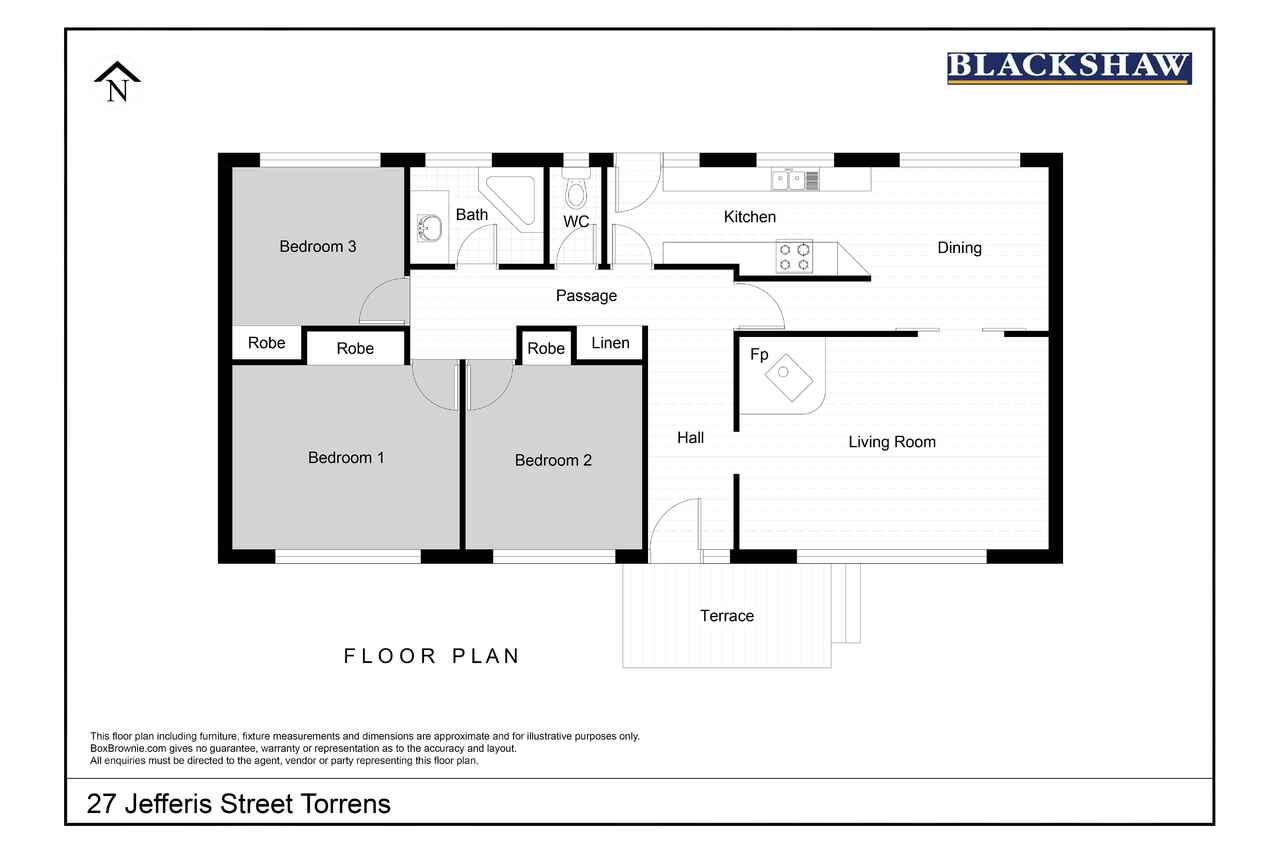TRANQUILITY IN TORRENS!
Sold
Location
27 Jefferis Street
Torrens ACT 2607
Details
3
1
2
EER: 1.5
House
Sold
HIGHLIGHTS:
Set in a lovely loop street amongst modern and established homes is this wonderful three-bedroom home.
Welcome to 27 Jefferis Street!
It is a pleasure to present this beautifully maintained and perfectly presented home. Offering accommodation, lifestyle and entertainment options this home exudes a sense of calm and tranquility.
Set on a 801 square metre block, the home and its surrounds make effective and efficient use of all spaces. For the lucky buyer, you cannot underestimate the excitement that is to come, with the Japanese inspired and established gardens filled with colour throughout the seasons!
On entering the home, you immediately notice the beautiful comfortable lounge room with a slow combustion wood heater a prominent feature.
At the 'heart of the home' is a functional galley style kitchen featuring a generous bench space, clever pantry, dishwasher and as new electric cooktop and electric oven. Adjacent to the kitchen is a light filled meals area overlooking the backyard.
Three large bedrooms all feature built in robes. The main bathroom includes a corner bath, shower and vanity. There is a separate toilet.
Outdoor entertaining is a breeze with a large, covered pergola off the garage. The oversize garage also houses the laundry and a separate toilet. There is also a carport to protect the second vehicle.
With the backyard setting such a tranquil space amongst the beautiful gardens, it also provides privacy and the commanding view of Mt Taylor offers an amazing backdrop and topic of discussion.
Enough said, the is an impressive home …. come and see for yourself!
STANDOUTS:
• Street appeal
• Outstanding home
• Light filled throughout
• Immaculate established gardens ready to 'spring into action'
• Lovely aspect to Mt Taylor
• Great location
• Beautiful separate lounge room
• Functional galley style kitchen with pantry & storage
• Kitchen appliances include electric cooktop, oven & dishwasher
• Light filled meals area
• Three spacious bedrooms all with built in robes
• Bathroom with corner bath, shower & vanity
• Separate toilet
• Large laundry & separate toilet off garage
• Large backyard with feature plantings, fruit trees & vegetable beds
• Pergola off garage to relax & entertain
• Tandem carport
• Split system air conditioning
• Slow combustion wood heater
• Double glazed windows
• Crimsafe mesh with 'push out' option in bedrooms
• Impressive hardwood flooring
• Carpeted bedrooms
• As new lighting throughout home
• As new electric hot water system
• Easy access to shops, schools & public transport
• Short drive to Mawson Shopping Precinct, Woden Town Centre & The Canberra Hospital
STATISTICS:
EER: 1.5
Home size: 107m2
Garage size: 37m2
Construction: 1967
Land size: 801m2
Land value: $902,000
Rates: $1,160 per quarter
Land tax (if rented): $1,831 per quarter
Rental estimate: $720 to $750 per week
* Please note, all figures are approximate
Read MoreSet in a lovely loop street amongst modern and established homes is this wonderful three-bedroom home.
Welcome to 27 Jefferis Street!
It is a pleasure to present this beautifully maintained and perfectly presented home. Offering accommodation, lifestyle and entertainment options this home exudes a sense of calm and tranquility.
Set on a 801 square metre block, the home and its surrounds make effective and efficient use of all spaces. For the lucky buyer, you cannot underestimate the excitement that is to come, with the Japanese inspired and established gardens filled with colour throughout the seasons!
On entering the home, you immediately notice the beautiful comfortable lounge room with a slow combustion wood heater a prominent feature.
At the 'heart of the home' is a functional galley style kitchen featuring a generous bench space, clever pantry, dishwasher and as new electric cooktop and electric oven. Adjacent to the kitchen is a light filled meals area overlooking the backyard.
Three large bedrooms all feature built in robes. The main bathroom includes a corner bath, shower and vanity. There is a separate toilet.
Outdoor entertaining is a breeze with a large, covered pergola off the garage. The oversize garage also houses the laundry and a separate toilet. There is also a carport to protect the second vehicle.
With the backyard setting such a tranquil space amongst the beautiful gardens, it also provides privacy and the commanding view of Mt Taylor offers an amazing backdrop and topic of discussion.
Enough said, the is an impressive home …. come and see for yourself!
STANDOUTS:
• Street appeal
• Outstanding home
• Light filled throughout
• Immaculate established gardens ready to 'spring into action'
• Lovely aspect to Mt Taylor
• Great location
• Beautiful separate lounge room
• Functional galley style kitchen with pantry & storage
• Kitchen appliances include electric cooktop, oven & dishwasher
• Light filled meals area
• Three spacious bedrooms all with built in robes
• Bathroom with corner bath, shower & vanity
• Separate toilet
• Large laundry & separate toilet off garage
• Large backyard with feature plantings, fruit trees & vegetable beds
• Pergola off garage to relax & entertain
• Tandem carport
• Split system air conditioning
• Slow combustion wood heater
• Double glazed windows
• Crimsafe mesh with 'push out' option in bedrooms
• Impressive hardwood flooring
• Carpeted bedrooms
• As new lighting throughout home
• As new electric hot water system
• Easy access to shops, schools & public transport
• Short drive to Mawson Shopping Precinct, Woden Town Centre & The Canberra Hospital
STATISTICS:
EER: 1.5
Home size: 107m2
Garage size: 37m2
Construction: 1967
Land size: 801m2
Land value: $902,000
Rates: $1,160 per quarter
Land tax (if rented): $1,831 per quarter
Rental estimate: $720 to $750 per week
* Please note, all figures are approximate
Inspect
Contact agent
Listing agent
HIGHLIGHTS:
Set in a lovely loop street amongst modern and established homes is this wonderful three-bedroom home.
Welcome to 27 Jefferis Street!
It is a pleasure to present this beautifully maintained and perfectly presented home. Offering accommodation, lifestyle and entertainment options this home exudes a sense of calm and tranquility.
Set on a 801 square metre block, the home and its surrounds make effective and efficient use of all spaces. For the lucky buyer, you cannot underestimate the excitement that is to come, with the Japanese inspired and established gardens filled with colour throughout the seasons!
On entering the home, you immediately notice the beautiful comfortable lounge room with a slow combustion wood heater a prominent feature.
At the 'heart of the home' is a functional galley style kitchen featuring a generous bench space, clever pantry, dishwasher and as new electric cooktop and electric oven. Adjacent to the kitchen is a light filled meals area overlooking the backyard.
Three large bedrooms all feature built in robes. The main bathroom includes a corner bath, shower and vanity. There is a separate toilet.
Outdoor entertaining is a breeze with a large, covered pergola off the garage. The oversize garage also houses the laundry and a separate toilet. There is also a carport to protect the second vehicle.
With the backyard setting such a tranquil space amongst the beautiful gardens, it also provides privacy and the commanding view of Mt Taylor offers an amazing backdrop and topic of discussion.
Enough said, the is an impressive home …. come and see for yourself!
STANDOUTS:
• Street appeal
• Outstanding home
• Light filled throughout
• Immaculate established gardens ready to 'spring into action'
• Lovely aspect to Mt Taylor
• Great location
• Beautiful separate lounge room
• Functional galley style kitchen with pantry & storage
• Kitchen appliances include electric cooktop, oven & dishwasher
• Light filled meals area
• Three spacious bedrooms all with built in robes
• Bathroom with corner bath, shower & vanity
• Separate toilet
• Large laundry & separate toilet off garage
• Large backyard with feature plantings, fruit trees & vegetable beds
• Pergola off garage to relax & entertain
• Tandem carport
• Split system air conditioning
• Slow combustion wood heater
• Double glazed windows
• Crimsafe mesh with 'push out' option in bedrooms
• Impressive hardwood flooring
• Carpeted bedrooms
• As new lighting throughout home
• As new electric hot water system
• Easy access to shops, schools & public transport
• Short drive to Mawson Shopping Precinct, Woden Town Centre & The Canberra Hospital
STATISTICS:
EER: 1.5
Home size: 107m2
Garage size: 37m2
Construction: 1967
Land size: 801m2
Land value: $902,000
Rates: $1,160 per quarter
Land tax (if rented): $1,831 per quarter
Rental estimate: $720 to $750 per week
* Please note, all figures are approximate
Read MoreSet in a lovely loop street amongst modern and established homes is this wonderful three-bedroom home.
Welcome to 27 Jefferis Street!
It is a pleasure to present this beautifully maintained and perfectly presented home. Offering accommodation, lifestyle and entertainment options this home exudes a sense of calm and tranquility.
Set on a 801 square metre block, the home and its surrounds make effective and efficient use of all spaces. For the lucky buyer, you cannot underestimate the excitement that is to come, with the Japanese inspired and established gardens filled with colour throughout the seasons!
On entering the home, you immediately notice the beautiful comfortable lounge room with a slow combustion wood heater a prominent feature.
At the 'heart of the home' is a functional galley style kitchen featuring a generous bench space, clever pantry, dishwasher and as new electric cooktop and electric oven. Adjacent to the kitchen is a light filled meals area overlooking the backyard.
Three large bedrooms all feature built in robes. The main bathroom includes a corner bath, shower and vanity. There is a separate toilet.
Outdoor entertaining is a breeze with a large, covered pergola off the garage. The oversize garage also houses the laundry and a separate toilet. There is also a carport to protect the second vehicle.
With the backyard setting such a tranquil space amongst the beautiful gardens, it also provides privacy and the commanding view of Mt Taylor offers an amazing backdrop and topic of discussion.
Enough said, the is an impressive home …. come and see for yourself!
STANDOUTS:
• Street appeal
• Outstanding home
• Light filled throughout
• Immaculate established gardens ready to 'spring into action'
• Lovely aspect to Mt Taylor
• Great location
• Beautiful separate lounge room
• Functional galley style kitchen with pantry & storage
• Kitchen appliances include electric cooktop, oven & dishwasher
• Light filled meals area
• Three spacious bedrooms all with built in robes
• Bathroom with corner bath, shower & vanity
• Separate toilet
• Large laundry & separate toilet off garage
• Large backyard with feature plantings, fruit trees & vegetable beds
• Pergola off garage to relax & entertain
• Tandem carport
• Split system air conditioning
• Slow combustion wood heater
• Double glazed windows
• Crimsafe mesh with 'push out' option in bedrooms
• Impressive hardwood flooring
• Carpeted bedrooms
• As new lighting throughout home
• As new electric hot water system
• Easy access to shops, schools & public transport
• Short drive to Mawson Shopping Precinct, Woden Town Centre & The Canberra Hospital
STATISTICS:
EER: 1.5
Home size: 107m2
Garage size: 37m2
Construction: 1967
Land size: 801m2
Land value: $902,000
Rates: $1,160 per quarter
Land tax (if rented): $1,831 per quarter
Rental estimate: $720 to $750 per week
* Please note, all figures are approximate
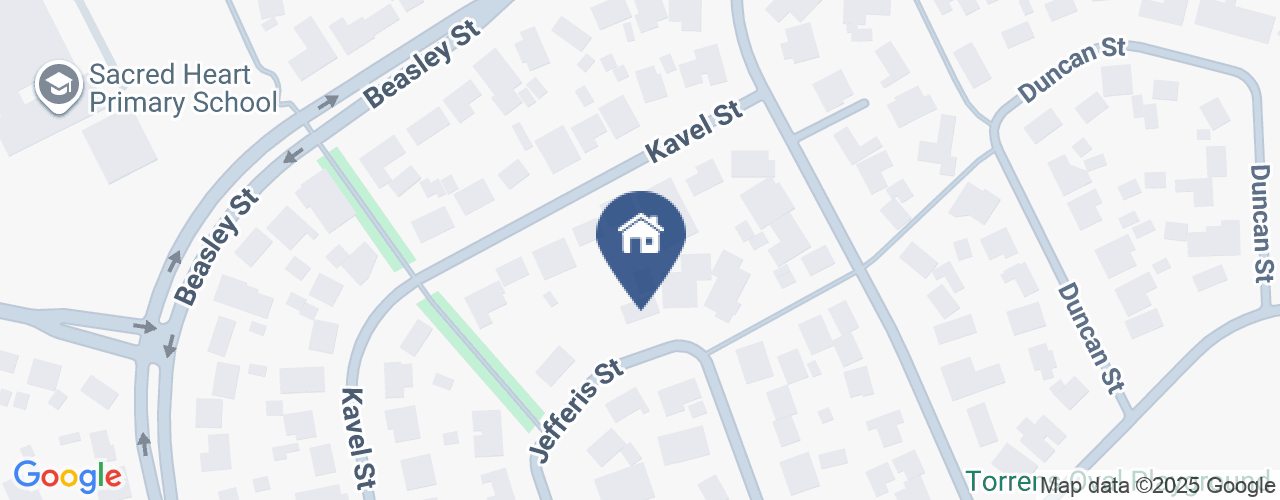
Location
27 Jefferis Street
Torrens ACT 2607
Details
3
1
2
EER: 1.5
House
Sold
HIGHLIGHTS:
Set in a lovely loop street amongst modern and established homes is this wonderful three-bedroom home.
Welcome to 27 Jefferis Street!
It is a pleasure to present this beautifully maintained and perfectly presented home. Offering accommodation, lifestyle and entertainment options this home exudes a sense of calm and tranquility.
Set on a 801 square metre block, the home and its surrounds make effective and efficient use of all spaces. For the lucky buyer, you cannot underestimate the excitement that is to come, with the Japanese inspired and established gardens filled with colour throughout the seasons!
On entering the home, you immediately notice the beautiful comfortable lounge room with a slow combustion wood heater a prominent feature.
At the 'heart of the home' is a functional galley style kitchen featuring a generous bench space, clever pantry, dishwasher and as new electric cooktop and electric oven. Adjacent to the kitchen is a light filled meals area overlooking the backyard.
Three large bedrooms all feature built in robes. The main bathroom includes a corner bath, shower and vanity. There is a separate toilet.
Outdoor entertaining is a breeze with a large, covered pergola off the garage. The oversize garage also houses the laundry and a separate toilet. There is also a carport to protect the second vehicle.
With the backyard setting such a tranquil space amongst the beautiful gardens, it also provides privacy and the commanding view of Mt Taylor offers an amazing backdrop and topic of discussion.
Enough said, the is an impressive home …. come and see for yourself!
STANDOUTS:
• Street appeal
• Outstanding home
• Light filled throughout
• Immaculate established gardens ready to 'spring into action'
• Lovely aspect to Mt Taylor
• Great location
• Beautiful separate lounge room
• Functional galley style kitchen with pantry & storage
• Kitchen appliances include electric cooktop, oven & dishwasher
• Light filled meals area
• Three spacious bedrooms all with built in robes
• Bathroom with corner bath, shower & vanity
• Separate toilet
• Large laundry & separate toilet off garage
• Large backyard with feature plantings, fruit trees & vegetable beds
• Pergola off garage to relax & entertain
• Tandem carport
• Split system air conditioning
• Slow combustion wood heater
• Double glazed windows
• Crimsafe mesh with 'push out' option in bedrooms
• Impressive hardwood flooring
• Carpeted bedrooms
• As new lighting throughout home
• As new electric hot water system
• Easy access to shops, schools & public transport
• Short drive to Mawson Shopping Precinct, Woden Town Centre & The Canberra Hospital
STATISTICS:
EER: 1.5
Home size: 107m2
Garage size: 37m2
Construction: 1967
Land size: 801m2
Land value: $902,000
Rates: $1,160 per quarter
Land tax (if rented): $1,831 per quarter
Rental estimate: $720 to $750 per week
* Please note, all figures are approximate
Read MoreSet in a lovely loop street amongst modern and established homes is this wonderful three-bedroom home.
Welcome to 27 Jefferis Street!
It is a pleasure to present this beautifully maintained and perfectly presented home. Offering accommodation, lifestyle and entertainment options this home exudes a sense of calm and tranquility.
Set on a 801 square metre block, the home and its surrounds make effective and efficient use of all spaces. For the lucky buyer, you cannot underestimate the excitement that is to come, with the Japanese inspired and established gardens filled with colour throughout the seasons!
On entering the home, you immediately notice the beautiful comfortable lounge room with a slow combustion wood heater a prominent feature.
At the 'heart of the home' is a functional galley style kitchen featuring a generous bench space, clever pantry, dishwasher and as new electric cooktop and electric oven. Adjacent to the kitchen is a light filled meals area overlooking the backyard.
Three large bedrooms all feature built in robes. The main bathroom includes a corner bath, shower and vanity. There is a separate toilet.
Outdoor entertaining is a breeze with a large, covered pergola off the garage. The oversize garage also houses the laundry and a separate toilet. There is also a carport to protect the second vehicle.
With the backyard setting such a tranquil space amongst the beautiful gardens, it also provides privacy and the commanding view of Mt Taylor offers an amazing backdrop and topic of discussion.
Enough said, the is an impressive home …. come and see for yourself!
STANDOUTS:
• Street appeal
• Outstanding home
• Light filled throughout
• Immaculate established gardens ready to 'spring into action'
• Lovely aspect to Mt Taylor
• Great location
• Beautiful separate lounge room
• Functional galley style kitchen with pantry & storage
• Kitchen appliances include electric cooktop, oven & dishwasher
• Light filled meals area
• Three spacious bedrooms all with built in robes
• Bathroom with corner bath, shower & vanity
• Separate toilet
• Large laundry & separate toilet off garage
• Large backyard with feature plantings, fruit trees & vegetable beds
• Pergola off garage to relax & entertain
• Tandem carport
• Split system air conditioning
• Slow combustion wood heater
• Double glazed windows
• Crimsafe mesh with 'push out' option in bedrooms
• Impressive hardwood flooring
• Carpeted bedrooms
• As new lighting throughout home
• As new electric hot water system
• Easy access to shops, schools & public transport
• Short drive to Mawson Shopping Precinct, Woden Town Centre & The Canberra Hospital
STATISTICS:
EER: 1.5
Home size: 107m2
Garage size: 37m2
Construction: 1967
Land size: 801m2
Land value: $902,000
Rates: $1,160 per quarter
Land tax (if rented): $1,831 per quarter
Rental estimate: $720 to $750 per week
* Please note, all figures are approximate
Inspect
Contact agent


