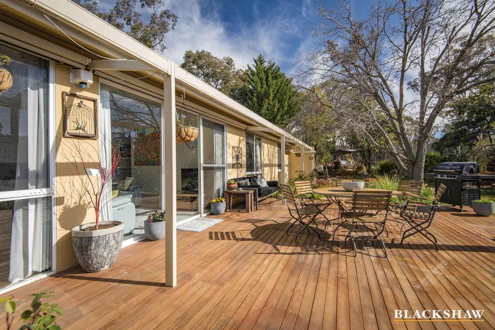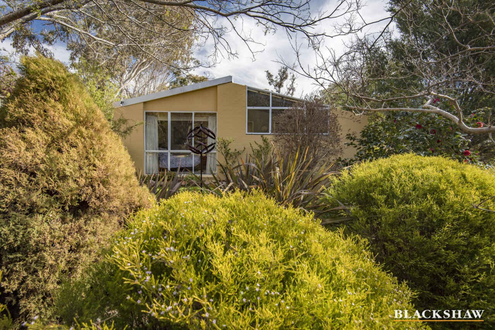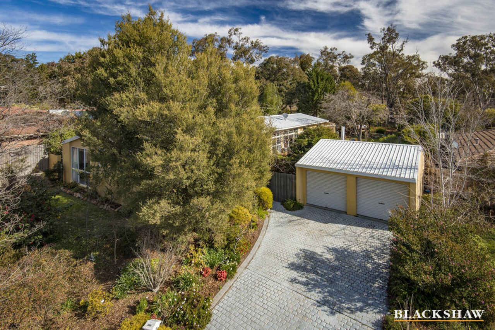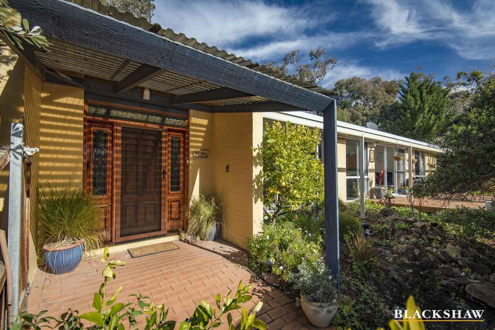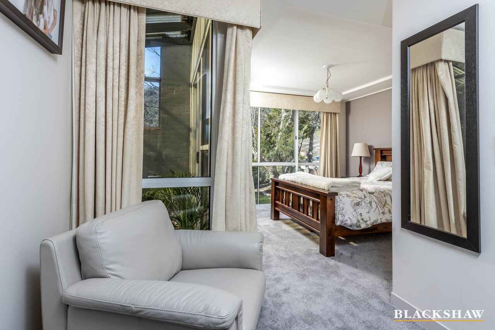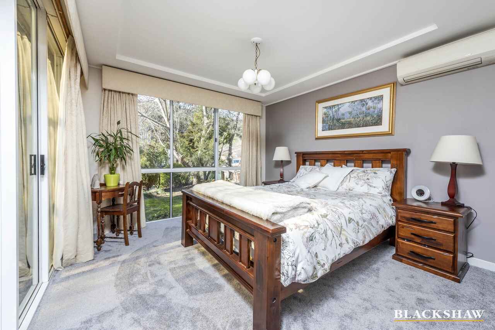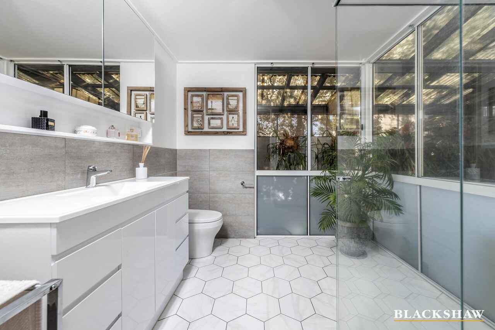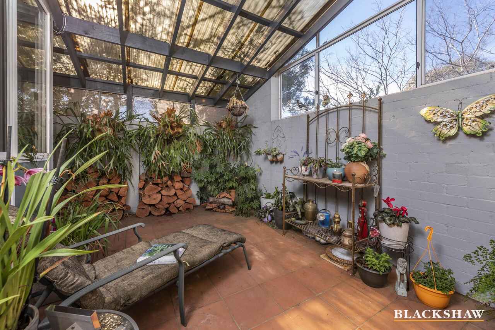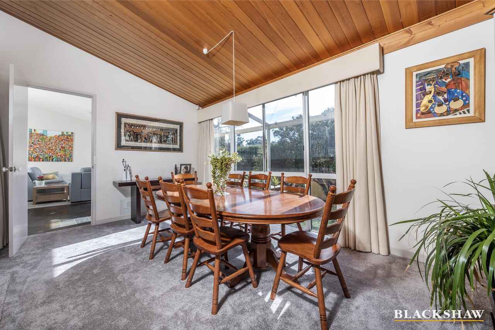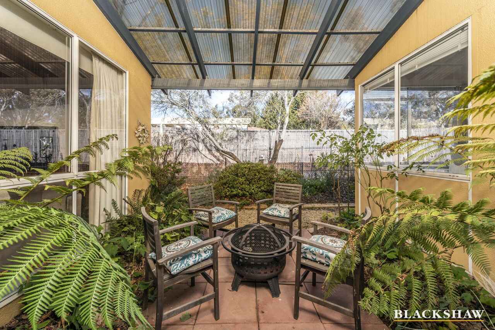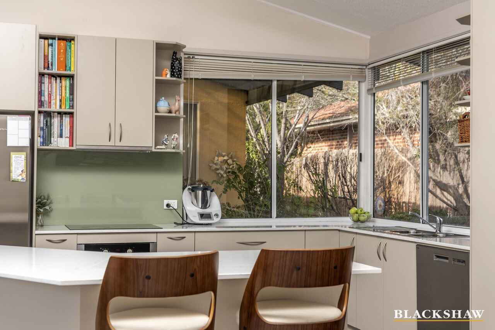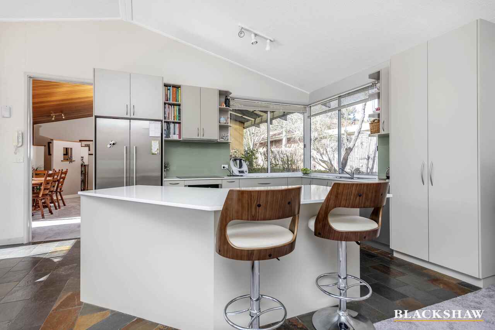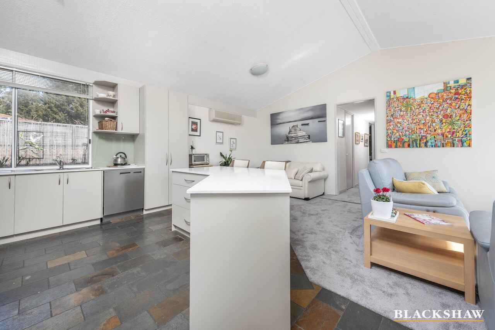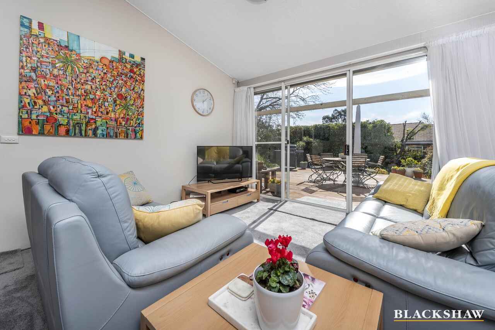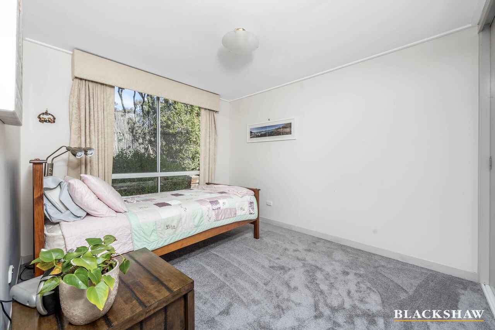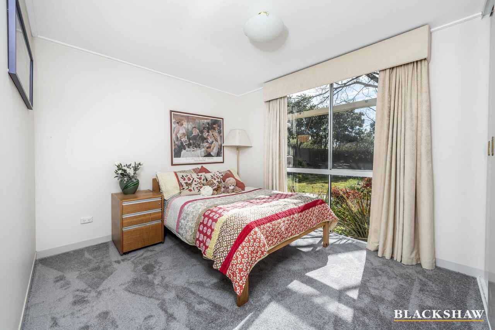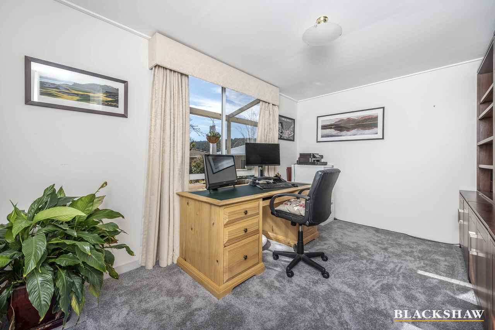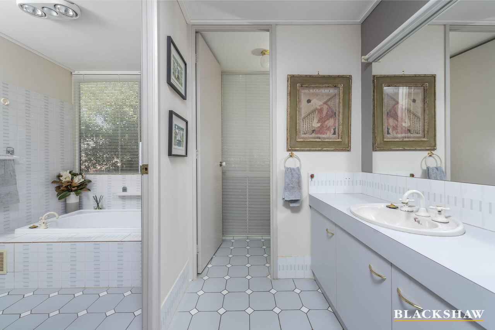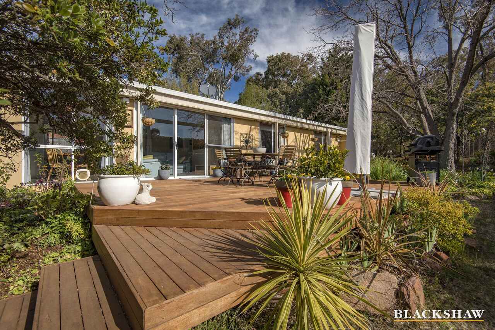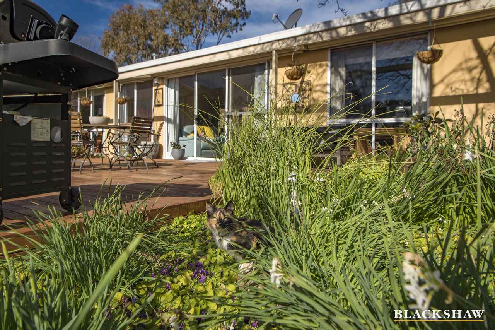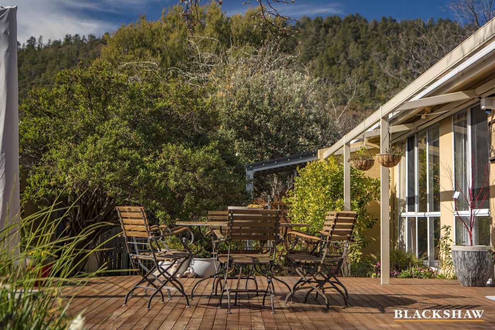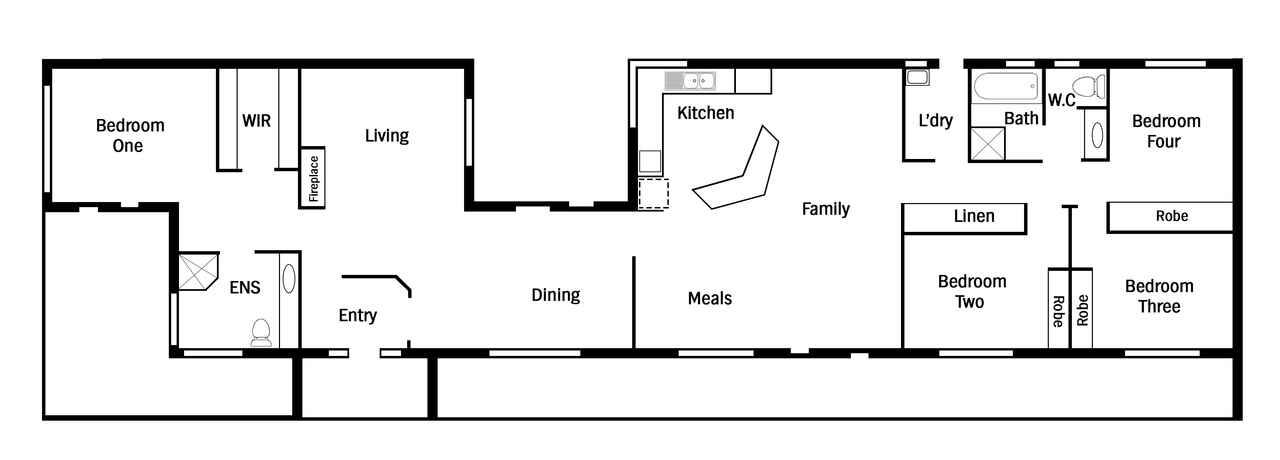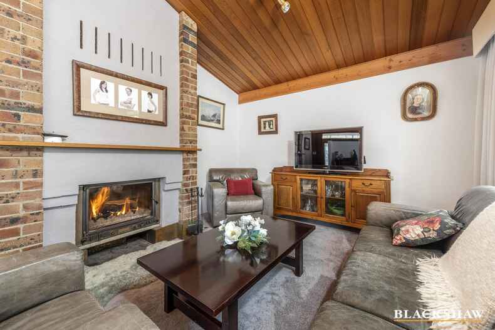LIGHT FILLED. BEAUTIFUL DESIGN. POPULAR ISAACS.
Sold
Location
28 Shepherdson Place
Isaacs ACT 2607
Details
4
2
2
EER: 2.0
House
Auction Saturday, 5 Sep 12:00 PM On Site
The magnificent home is hidden away in a leafy cul-de-sac in popular Isaacs.
Set over a commanding 1100 square metres, the setting is hugged by nature. Mature trees, beautiful gardens and the backdrop of Isaacs Ridge create a wonderful oasis to relax or entertain.
The home's clever design and layout ensures the main living areas benefit from the perfect northern aspect, flooding rooms with natural light. Once inside the home, the positioning of large windows and courtyards lend itself to full integration with the spacious surrounds.
At the heart of the home' is a stylish kitchen featuring island bench and quality appliances. Adjoining the kitchen is the large open plan family and meals area which lead out to the large deck entertaining space. The cosy lounge features an open fire and formal dining room overlooks the garden and courtyard.
The large segregated main bedroom, at the front of the home, includes a walk-in robe and lavish ensuite with adjacent courtyard offering light and interest. The additional three bedrooms are of generous proportions.
The main bathroom includes a shower, vanity and bath. There is a separate toilet and laundry with storage and external access.
The backyard and gardens are a feature of the home, offering many places to play, relax or entertain. The large deck provides a great vantage point to enjoy the beautiful surroundings.
This is a beautiful home, in an outstanding and popular location, and I'm sure you will be impressed by its features!
STANDOUTS:
• Outstanding family home
• Bathed in sunlight
• Surrounded by nature
• Beautiful northern aspect to living areas
• Fantastic location
• Homely ambience
• Single level
• Great floorplan with designated spaces
• Cosy lounge room with open fire
• Light-filled dining and family rooms
• Stylish kitchen with island bench
• Kitchen appliances include induction cooktop, electric oven & dishwasher
• Segregated master bedroom with walk-in wardrobe
• Luxurious ensuite shower, vanity & shower plus private courtyard
• Three additional generous bedrooms
• Spacious main bathroom with bath, shower & vanity
• Separate toilet
• Laundry with good storage & outside access
• Large deck surrounded by beautiful gardens
• Outdoor courtyards
• Roller awnings
• Beautiful mature plantings
• Large secure backyard for young children or pets
• Double garage with remote door & storage
• Open fire, split system & gas heater
• Continuous gas hot water to ensuite plus separate electric unit
• Water tanks
• Garden shed
• Easy access to schools and public transport
• Short drive to Mawson Shopping Precinct, Woden Town Centre and The Canberra Hospital
STATISTICS:
EER: 2.0
Home size: 181m2
Garage size: 45m2
Construction: 1990
Land size: 1111m2
Land value: $565,000
Rates: $910 per quarter
* Please note, all figures are approximate
Read MoreSet over a commanding 1100 square metres, the setting is hugged by nature. Mature trees, beautiful gardens and the backdrop of Isaacs Ridge create a wonderful oasis to relax or entertain.
The home's clever design and layout ensures the main living areas benefit from the perfect northern aspect, flooding rooms with natural light. Once inside the home, the positioning of large windows and courtyards lend itself to full integration with the spacious surrounds.
At the heart of the home' is a stylish kitchen featuring island bench and quality appliances. Adjoining the kitchen is the large open plan family and meals area which lead out to the large deck entertaining space. The cosy lounge features an open fire and formal dining room overlooks the garden and courtyard.
The large segregated main bedroom, at the front of the home, includes a walk-in robe and lavish ensuite with adjacent courtyard offering light and interest. The additional three bedrooms are of generous proportions.
The main bathroom includes a shower, vanity and bath. There is a separate toilet and laundry with storage and external access.
The backyard and gardens are a feature of the home, offering many places to play, relax or entertain. The large deck provides a great vantage point to enjoy the beautiful surroundings.
This is a beautiful home, in an outstanding and popular location, and I'm sure you will be impressed by its features!
STANDOUTS:
• Outstanding family home
• Bathed in sunlight
• Surrounded by nature
• Beautiful northern aspect to living areas
• Fantastic location
• Homely ambience
• Single level
• Great floorplan with designated spaces
• Cosy lounge room with open fire
• Light-filled dining and family rooms
• Stylish kitchen with island bench
• Kitchen appliances include induction cooktop, electric oven & dishwasher
• Segregated master bedroom with walk-in wardrobe
• Luxurious ensuite shower, vanity & shower plus private courtyard
• Three additional generous bedrooms
• Spacious main bathroom with bath, shower & vanity
• Separate toilet
• Laundry with good storage & outside access
• Large deck surrounded by beautiful gardens
• Outdoor courtyards
• Roller awnings
• Beautiful mature plantings
• Large secure backyard for young children or pets
• Double garage with remote door & storage
• Open fire, split system & gas heater
• Continuous gas hot water to ensuite plus separate electric unit
• Water tanks
• Garden shed
• Easy access to schools and public transport
• Short drive to Mawson Shopping Precinct, Woden Town Centre and The Canberra Hospital
STATISTICS:
EER: 2.0
Home size: 181m2
Garage size: 45m2
Construction: 1990
Land size: 1111m2
Land value: $565,000
Rates: $910 per quarter
* Please note, all figures are approximate
Inspect
Contact agent
Listing agent
The magnificent home is hidden away in a leafy cul-de-sac in popular Isaacs.
Set over a commanding 1100 square metres, the setting is hugged by nature. Mature trees, beautiful gardens and the backdrop of Isaacs Ridge create a wonderful oasis to relax or entertain.
The home's clever design and layout ensures the main living areas benefit from the perfect northern aspect, flooding rooms with natural light. Once inside the home, the positioning of large windows and courtyards lend itself to full integration with the spacious surrounds.
At the heart of the home' is a stylish kitchen featuring island bench and quality appliances. Adjoining the kitchen is the large open plan family and meals area which lead out to the large deck entertaining space. The cosy lounge features an open fire and formal dining room overlooks the garden and courtyard.
The large segregated main bedroom, at the front of the home, includes a walk-in robe and lavish ensuite with adjacent courtyard offering light and interest. The additional three bedrooms are of generous proportions.
The main bathroom includes a shower, vanity and bath. There is a separate toilet and laundry with storage and external access.
The backyard and gardens are a feature of the home, offering many places to play, relax or entertain. The large deck provides a great vantage point to enjoy the beautiful surroundings.
This is a beautiful home, in an outstanding and popular location, and I'm sure you will be impressed by its features!
STANDOUTS:
• Outstanding family home
• Bathed in sunlight
• Surrounded by nature
• Beautiful northern aspect to living areas
• Fantastic location
• Homely ambience
• Single level
• Great floorplan with designated spaces
• Cosy lounge room with open fire
• Light-filled dining and family rooms
• Stylish kitchen with island bench
• Kitchen appliances include induction cooktop, electric oven & dishwasher
• Segregated master bedroom with walk-in wardrobe
• Luxurious ensuite shower, vanity & shower plus private courtyard
• Three additional generous bedrooms
• Spacious main bathroom with bath, shower & vanity
• Separate toilet
• Laundry with good storage & outside access
• Large deck surrounded by beautiful gardens
• Outdoor courtyards
• Roller awnings
• Beautiful mature plantings
• Large secure backyard for young children or pets
• Double garage with remote door & storage
• Open fire, split system & gas heater
• Continuous gas hot water to ensuite plus separate electric unit
• Water tanks
• Garden shed
• Easy access to schools and public transport
• Short drive to Mawson Shopping Precinct, Woden Town Centre and The Canberra Hospital
STATISTICS:
EER: 2.0
Home size: 181m2
Garage size: 45m2
Construction: 1990
Land size: 1111m2
Land value: $565,000
Rates: $910 per quarter
* Please note, all figures are approximate
Read MoreSet over a commanding 1100 square metres, the setting is hugged by nature. Mature trees, beautiful gardens and the backdrop of Isaacs Ridge create a wonderful oasis to relax or entertain.
The home's clever design and layout ensures the main living areas benefit from the perfect northern aspect, flooding rooms with natural light. Once inside the home, the positioning of large windows and courtyards lend itself to full integration with the spacious surrounds.
At the heart of the home' is a stylish kitchen featuring island bench and quality appliances. Adjoining the kitchen is the large open plan family and meals area which lead out to the large deck entertaining space. The cosy lounge features an open fire and formal dining room overlooks the garden and courtyard.
The large segregated main bedroom, at the front of the home, includes a walk-in robe and lavish ensuite with adjacent courtyard offering light and interest. The additional three bedrooms are of generous proportions.
The main bathroom includes a shower, vanity and bath. There is a separate toilet and laundry with storage and external access.
The backyard and gardens are a feature of the home, offering many places to play, relax or entertain. The large deck provides a great vantage point to enjoy the beautiful surroundings.
This is a beautiful home, in an outstanding and popular location, and I'm sure you will be impressed by its features!
STANDOUTS:
• Outstanding family home
• Bathed in sunlight
• Surrounded by nature
• Beautiful northern aspect to living areas
• Fantastic location
• Homely ambience
• Single level
• Great floorplan with designated spaces
• Cosy lounge room with open fire
• Light-filled dining and family rooms
• Stylish kitchen with island bench
• Kitchen appliances include induction cooktop, electric oven & dishwasher
• Segregated master bedroom with walk-in wardrobe
• Luxurious ensuite shower, vanity & shower plus private courtyard
• Three additional generous bedrooms
• Spacious main bathroom with bath, shower & vanity
• Separate toilet
• Laundry with good storage & outside access
• Large deck surrounded by beautiful gardens
• Outdoor courtyards
• Roller awnings
• Beautiful mature plantings
• Large secure backyard for young children or pets
• Double garage with remote door & storage
• Open fire, split system & gas heater
• Continuous gas hot water to ensuite plus separate electric unit
• Water tanks
• Garden shed
• Easy access to schools and public transport
• Short drive to Mawson Shopping Precinct, Woden Town Centre and The Canberra Hospital
STATISTICS:
EER: 2.0
Home size: 181m2
Garage size: 45m2
Construction: 1990
Land size: 1111m2
Land value: $565,000
Rates: $910 per quarter
* Please note, all figures are approximate
Location
28 Shepherdson Place
Isaacs ACT 2607
Details
4
2
2
EER: 2.0
House
Auction Saturday, 5 Sep 12:00 PM On Site
The magnificent home is hidden away in a leafy cul-de-sac in popular Isaacs.
Set over a commanding 1100 square metres, the setting is hugged by nature. Mature trees, beautiful gardens and the backdrop of Isaacs Ridge create a wonderful oasis to relax or entertain.
The home's clever design and layout ensures the main living areas benefit from the perfect northern aspect, flooding rooms with natural light. Once inside the home, the positioning of large windows and courtyards lend itself to full integration with the spacious surrounds.
At the heart of the home' is a stylish kitchen featuring island bench and quality appliances. Adjoining the kitchen is the large open plan family and meals area which lead out to the large deck entertaining space. The cosy lounge features an open fire and formal dining room overlooks the garden and courtyard.
The large segregated main bedroom, at the front of the home, includes a walk-in robe and lavish ensuite with adjacent courtyard offering light and interest. The additional three bedrooms are of generous proportions.
The main bathroom includes a shower, vanity and bath. There is a separate toilet and laundry with storage and external access.
The backyard and gardens are a feature of the home, offering many places to play, relax or entertain. The large deck provides a great vantage point to enjoy the beautiful surroundings.
This is a beautiful home, in an outstanding and popular location, and I'm sure you will be impressed by its features!
STANDOUTS:
• Outstanding family home
• Bathed in sunlight
• Surrounded by nature
• Beautiful northern aspect to living areas
• Fantastic location
• Homely ambience
• Single level
• Great floorplan with designated spaces
• Cosy lounge room with open fire
• Light-filled dining and family rooms
• Stylish kitchen with island bench
• Kitchen appliances include induction cooktop, electric oven & dishwasher
• Segregated master bedroom with walk-in wardrobe
• Luxurious ensuite shower, vanity & shower plus private courtyard
• Three additional generous bedrooms
• Spacious main bathroom with bath, shower & vanity
• Separate toilet
• Laundry with good storage & outside access
• Large deck surrounded by beautiful gardens
• Outdoor courtyards
• Roller awnings
• Beautiful mature plantings
• Large secure backyard for young children or pets
• Double garage with remote door & storage
• Open fire, split system & gas heater
• Continuous gas hot water to ensuite plus separate electric unit
• Water tanks
• Garden shed
• Easy access to schools and public transport
• Short drive to Mawson Shopping Precinct, Woden Town Centre and The Canberra Hospital
STATISTICS:
EER: 2.0
Home size: 181m2
Garage size: 45m2
Construction: 1990
Land size: 1111m2
Land value: $565,000
Rates: $910 per quarter
* Please note, all figures are approximate
Read MoreSet over a commanding 1100 square metres, the setting is hugged by nature. Mature trees, beautiful gardens and the backdrop of Isaacs Ridge create a wonderful oasis to relax or entertain.
The home's clever design and layout ensures the main living areas benefit from the perfect northern aspect, flooding rooms with natural light. Once inside the home, the positioning of large windows and courtyards lend itself to full integration with the spacious surrounds.
At the heart of the home' is a stylish kitchen featuring island bench and quality appliances. Adjoining the kitchen is the large open plan family and meals area which lead out to the large deck entertaining space. The cosy lounge features an open fire and formal dining room overlooks the garden and courtyard.
The large segregated main bedroom, at the front of the home, includes a walk-in robe and lavish ensuite with adjacent courtyard offering light and interest. The additional three bedrooms are of generous proportions.
The main bathroom includes a shower, vanity and bath. There is a separate toilet and laundry with storage and external access.
The backyard and gardens are a feature of the home, offering many places to play, relax or entertain. The large deck provides a great vantage point to enjoy the beautiful surroundings.
This is a beautiful home, in an outstanding and popular location, and I'm sure you will be impressed by its features!
STANDOUTS:
• Outstanding family home
• Bathed in sunlight
• Surrounded by nature
• Beautiful northern aspect to living areas
• Fantastic location
• Homely ambience
• Single level
• Great floorplan with designated spaces
• Cosy lounge room with open fire
• Light-filled dining and family rooms
• Stylish kitchen with island bench
• Kitchen appliances include induction cooktop, electric oven & dishwasher
• Segregated master bedroom with walk-in wardrobe
• Luxurious ensuite shower, vanity & shower plus private courtyard
• Three additional generous bedrooms
• Spacious main bathroom with bath, shower & vanity
• Separate toilet
• Laundry with good storage & outside access
• Large deck surrounded by beautiful gardens
• Outdoor courtyards
• Roller awnings
• Beautiful mature plantings
• Large secure backyard for young children or pets
• Double garage with remote door & storage
• Open fire, split system & gas heater
• Continuous gas hot water to ensuite plus separate electric unit
• Water tanks
• Garden shed
• Easy access to schools and public transport
• Short drive to Mawson Shopping Precinct, Woden Town Centre and The Canberra Hospital
STATISTICS:
EER: 2.0
Home size: 181m2
Garage size: 45m2
Construction: 1990
Land size: 1111m2
Land value: $565,000
Rates: $910 per quarter
* Please note, all figures are approximate
Inspect
Contact agent


