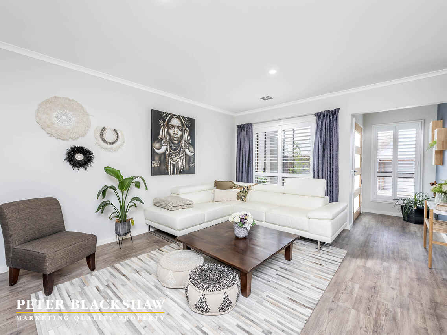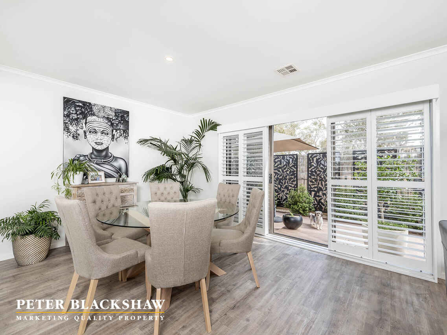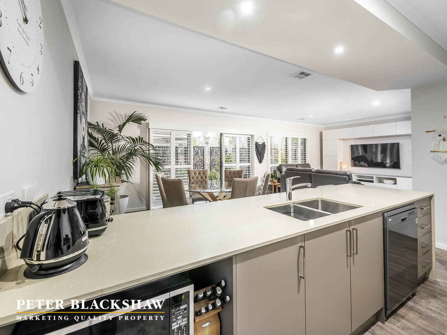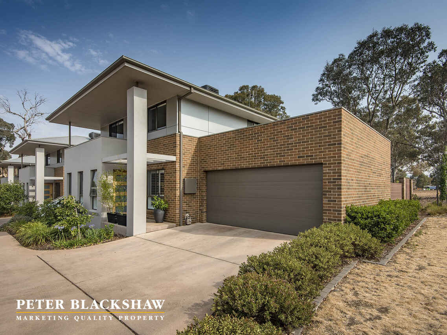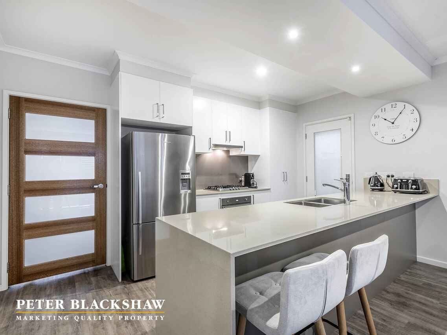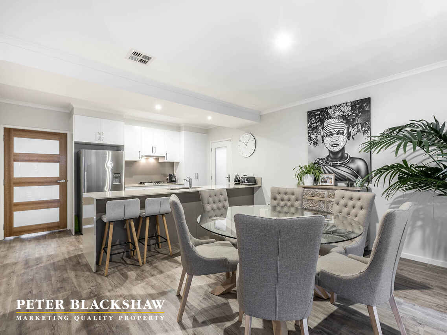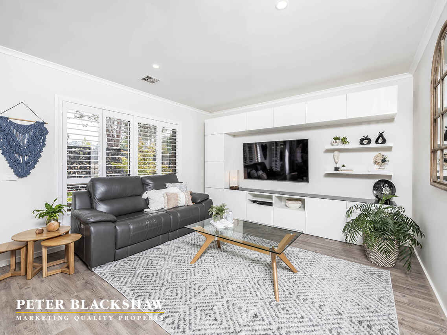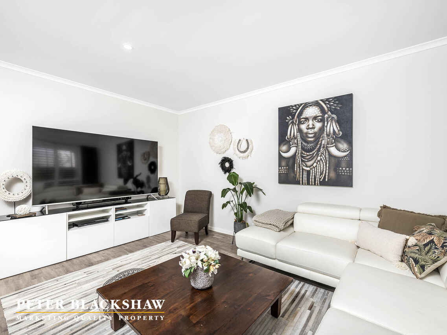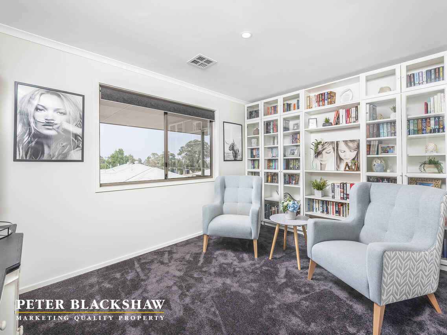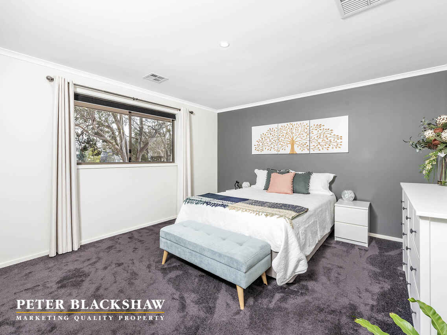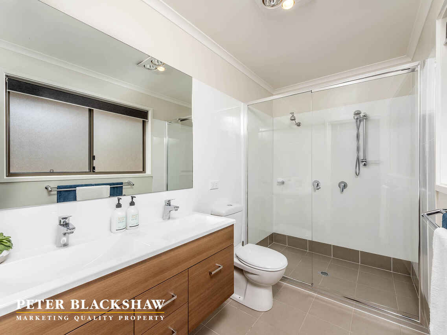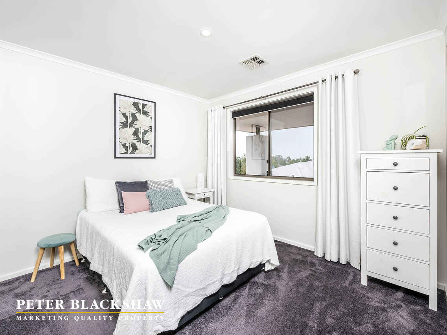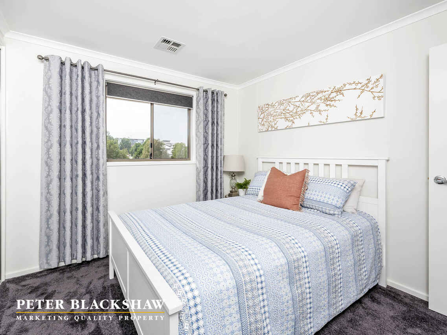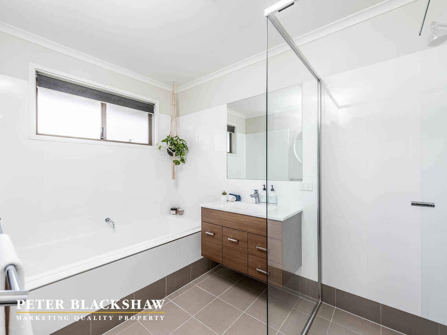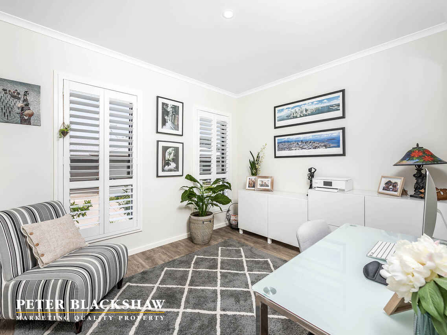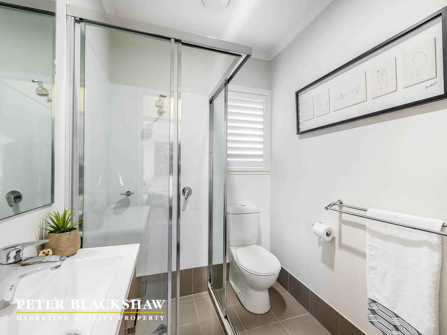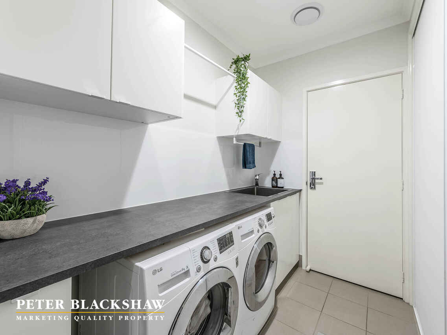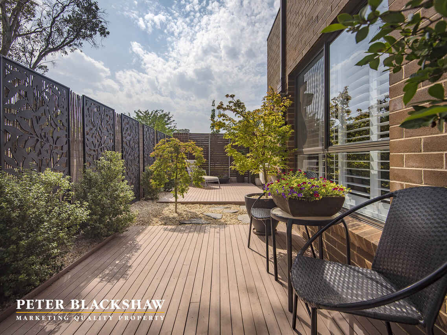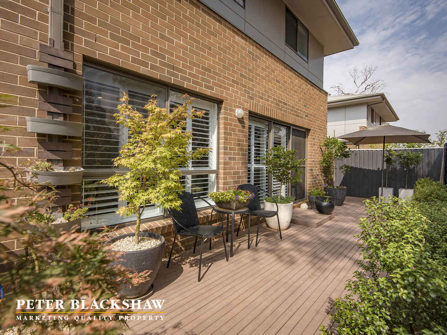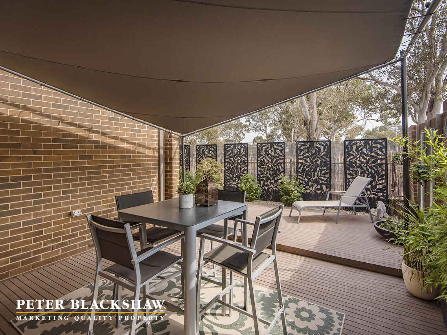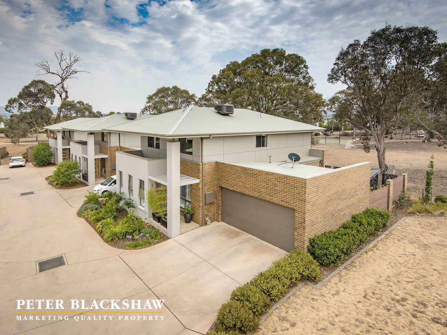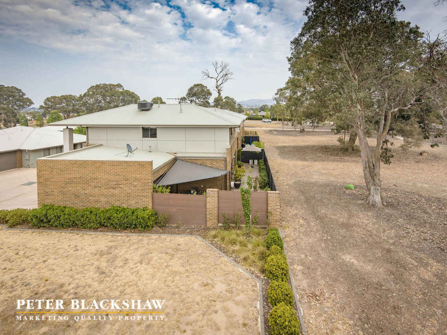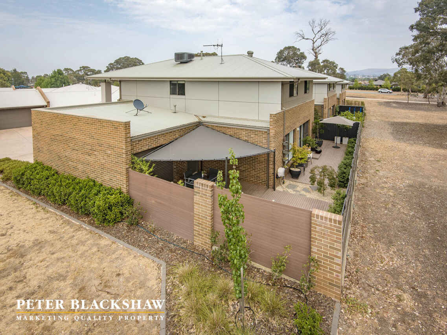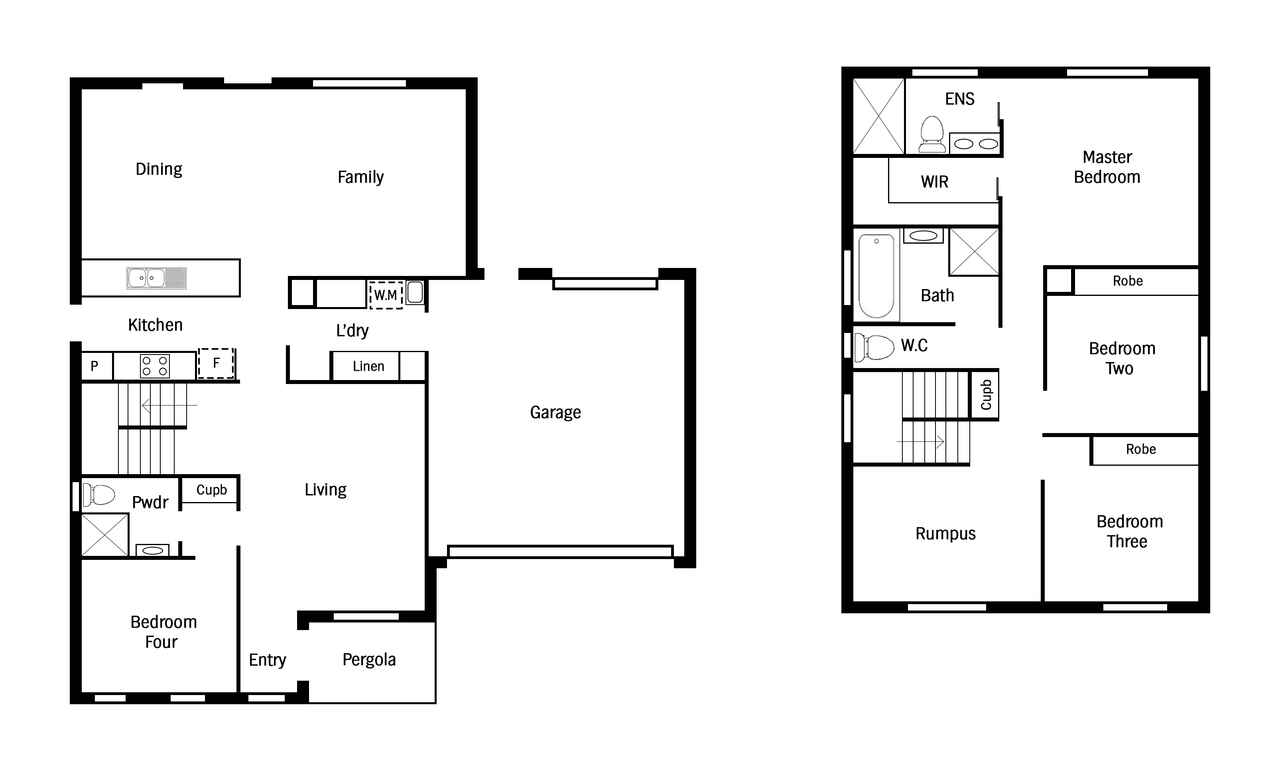Spacious Luxury Living in Forde
Sold
Location
3/25 Hurrell Street
Forde ACT 2914
Details
4
3
2
EER: 5.5
House
$740,000
Building size: | 225 sqm (approx) |
Built in 2014, this rare opportunity to purchase an amazing, well designed family home doesn't come around very often.
The current owners have loved this home from the time construction was complete and have added some superb inclusions to finish off what is absolutely a rare property in the highly sought after suburb of Forde.
Downstairs you're presented with a large formal lounge room as you enter the property, which then leads onto the light filled, open plan kitchen and family meals area. There is also a bedroom and bathroom downstairs as well as large plantation shutters throughout. Built in TV units and cabinetry has also been added to the original design, providing a large amount of useful storage.
The very low maintenance outdoor entertaining area flows effortlessly from the family/meals area and provides ample space for those family and friend get togethers.
Upstairs there is a third rumpus/living space, ideal for either a parents retreat or somewhere for the kids to escape. There are an additional three bedrooms upstairs, including the master bedroom. The other two bedrooms are extra large and include double mirrored wardrobe doors. There is also a main bathroom upstairs, providing a total of 3 bathrooms throughout.
The master bedroom is a great size including an ensuite with a large double shower and double vanity. The walk in wardrobe is also very generous, providing ample space and storage.
Other features include zoned ducted gas heating, BRIVIS evaporative cooling, Foxtel ready and NBN just to name a few.
Positioned in a small complex with all properties stand alone, located on a very quiet street and within walking distance to the Forde shops, various schools in the area and local facilities, this property will tick all the boxes for the new owners.
Features:
• Master Bedroom with walk in wardrobe
• Ensuite with large double shower and vanity
• Three additional bedrooms, all with built in wardrobes
• Two bedrooms extra large with mirrored sliding doors
• Separate Formal Lounge room
• Separate Family and meals area
• Built in tv units and cabinetry throughout
• Open plan kitchen with generous cupboard space
• Gas cooktop
• Fisher & Paykel Dishwasher
• Plumbed water to fridge
• Downstairs bathroom
• Additional rumpus/living space upstairs
• Main bathroom upstairs
• Ducted gas heating (zoned)
• BRIVIS Evaporative Cooling
• Plantation shutters throughout
• Large renovated laundry with amply cupboard space
• Outdoor entertaining
• Low maintenance yard
• Inground watering system
• Double garage with internal access
• NBN
• Foxtel ready
• Excellent storage throughout
• Separate water and gas connection
EER: 5.5
Living: 188m2 (approx..)
Garage: 37m2 (approx..)
Strata: $450 pq (approx..)
Rates: $450 pq (approx..)
Read MoreThe current owners have loved this home from the time construction was complete and have added some superb inclusions to finish off what is absolutely a rare property in the highly sought after suburb of Forde.
Downstairs you're presented with a large formal lounge room as you enter the property, which then leads onto the light filled, open plan kitchen and family meals area. There is also a bedroom and bathroom downstairs as well as large plantation shutters throughout. Built in TV units and cabinetry has also been added to the original design, providing a large amount of useful storage.
The very low maintenance outdoor entertaining area flows effortlessly from the family/meals area and provides ample space for those family and friend get togethers.
Upstairs there is a third rumpus/living space, ideal for either a parents retreat or somewhere for the kids to escape. There are an additional three bedrooms upstairs, including the master bedroom. The other two bedrooms are extra large and include double mirrored wardrobe doors. There is also a main bathroom upstairs, providing a total of 3 bathrooms throughout.
The master bedroom is a great size including an ensuite with a large double shower and double vanity. The walk in wardrobe is also very generous, providing ample space and storage.
Other features include zoned ducted gas heating, BRIVIS evaporative cooling, Foxtel ready and NBN just to name a few.
Positioned in a small complex with all properties stand alone, located on a very quiet street and within walking distance to the Forde shops, various schools in the area and local facilities, this property will tick all the boxes for the new owners.
Features:
• Master Bedroom with walk in wardrobe
• Ensuite with large double shower and vanity
• Three additional bedrooms, all with built in wardrobes
• Two bedrooms extra large with mirrored sliding doors
• Separate Formal Lounge room
• Separate Family and meals area
• Built in tv units and cabinetry throughout
• Open plan kitchen with generous cupboard space
• Gas cooktop
• Fisher & Paykel Dishwasher
• Plumbed water to fridge
• Downstairs bathroom
• Additional rumpus/living space upstairs
• Main bathroom upstairs
• Ducted gas heating (zoned)
• BRIVIS Evaporative Cooling
• Plantation shutters throughout
• Large renovated laundry with amply cupboard space
• Outdoor entertaining
• Low maintenance yard
• Inground watering system
• Double garage with internal access
• NBN
• Foxtel ready
• Excellent storage throughout
• Separate water and gas connection
EER: 5.5
Living: 188m2 (approx..)
Garage: 37m2 (approx..)
Strata: $450 pq (approx..)
Rates: $450 pq (approx..)
Inspect
Contact agent
Listing agent
Built in 2014, this rare opportunity to purchase an amazing, well designed family home doesn't come around very often.
The current owners have loved this home from the time construction was complete and have added some superb inclusions to finish off what is absolutely a rare property in the highly sought after suburb of Forde.
Downstairs you're presented with a large formal lounge room as you enter the property, which then leads onto the light filled, open plan kitchen and family meals area. There is also a bedroom and bathroom downstairs as well as large plantation shutters throughout. Built in TV units and cabinetry has also been added to the original design, providing a large amount of useful storage.
The very low maintenance outdoor entertaining area flows effortlessly from the family/meals area and provides ample space for those family and friend get togethers.
Upstairs there is a third rumpus/living space, ideal for either a parents retreat or somewhere for the kids to escape. There are an additional three bedrooms upstairs, including the master bedroom. The other two bedrooms are extra large and include double mirrored wardrobe doors. There is also a main bathroom upstairs, providing a total of 3 bathrooms throughout.
The master bedroom is a great size including an ensuite with a large double shower and double vanity. The walk in wardrobe is also very generous, providing ample space and storage.
Other features include zoned ducted gas heating, BRIVIS evaporative cooling, Foxtel ready and NBN just to name a few.
Positioned in a small complex with all properties stand alone, located on a very quiet street and within walking distance to the Forde shops, various schools in the area and local facilities, this property will tick all the boxes for the new owners.
Features:
• Master Bedroom with walk in wardrobe
• Ensuite with large double shower and vanity
• Three additional bedrooms, all with built in wardrobes
• Two bedrooms extra large with mirrored sliding doors
• Separate Formal Lounge room
• Separate Family and meals area
• Built in tv units and cabinetry throughout
• Open plan kitchen with generous cupboard space
• Gas cooktop
• Fisher & Paykel Dishwasher
• Plumbed water to fridge
• Downstairs bathroom
• Additional rumpus/living space upstairs
• Main bathroom upstairs
• Ducted gas heating (zoned)
• BRIVIS Evaporative Cooling
• Plantation shutters throughout
• Large renovated laundry with amply cupboard space
• Outdoor entertaining
• Low maintenance yard
• Inground watering system
• Double garage with internal access
• NBN
• Foxtel ready
• Excellent storage throughout
• Separate water and gas connection
EER: 5.5
Living: 188m2 (approx..)
Garage: 37m2 (approx..)
Strata: $450 pq (approx..)
Rates: $450 pq (approx..)
Read MoreThe current owners have loved this home from the time construction was complete and have added some superb inclusions to finish off what is absolutely a rare property in the highly sought after suburb of Forde.
Downstairs you're presented with a large formal lounge room as you enter the property, which then leads onto the light filled, open plan kitchen and family meals area. There is also a bedroom and bathroom downstairs as well as large plantation shutters throughout. Built in TV units and cabinetry has also been added to the original design, providing a large amount of useful storage.
The very low maintenance outdoor entertaining area flows effortlessly from the family/meals area and provides ample space for those family and friend get togethers.
Upstairs there is a third rumpus/living space, ideal for either a parents retreat or somewhere for the kids to escape. There are an additional three bedrooms upstairs, including the master bedroom. The other two bedrooms are extra large and include double mirrored wardrobe doors. There is also a main bathroom upstairs, providing a total of 3 bathrooms throughout.
The master bedroom is a great size including an ensuite with a large double shower and double vanity. The walk in wardrobe is also very generous, providing ample space and storage.
Other features include zoned ducted gas heating, BRIVIS evaporative cooling, Foxtel ready and NBN just to name a few.
Positioned in a small complex with all properties stand alone, located on a very quiet street and within walking distance to the Forde shops, various schools in the area and local facilities, this property will tick all the boxes for the new owners.
Features:
• Master Bedroom with walk in wardrobe
• Ensuite with large double shower and vanity
• Three additional bedrooms, all with built in wardrobes
• Two bedrooms extra large with mirrored sliding doors
• Separate Formal Lounge room
• Separate Family and meals area
• Built in tv units and cabinetry throughout
• Open plan kitchen with generous cupboard space
• Gas cooktop
• Fisher & Paykel Dishwasher
• Plumbed water to fridge
• Downstairs bathroom
• Additional rumpus/living space upstairs
• Main bathroom upstairs
• Ducted gas heating (zoned)
• BRIVIS Evaporative Cooling
• Plantation shutters throughout
• Large renovated laundry with amply cupboard space
• Outdoor entertaining
• Low maintenance yard
• Inground watering system
• Double garage with internal access
• NBN
• Foxtel ready
• Excellent storage throughout
• Separate water and gas connection
EER: 5.5
Living: 188m2 (approx..)
Garage: 37m2 (approx..)
Strata: $450 pq (approx..)
Rates: $450 pq (approx..)
Location
3/25 Hurrell Street
Forde ACT 2914
Details
4
3
2
EER: 5.5
House
$740,000
Building size: | 225 sqm (approx) |
Built in 2014, this rare opportunity to purchase an amazing, well designed family home doesn't come around very often.
The current owners have loved this home from the time construction was complete and have added some superb inclusions to finish off what is absolutely a rare property in the highly sought after suburb of Forde.
Downstairs you're presented with a large formal lounge room as you enter the property, which then leads onto the light filled, open plan kitchen and family meals area. There is also a bedroom and bathroom downstairs as well as large plantation shutters throughout. Built in TV units and cabinetry has also been added to the original design, providing a large amount of useful storage.
The very low maintenance outdoor entertaining area flows effortlessly from the family/meals area and provides ample space for those family and friend get togethers.
Upstairs there is a third rumpus/living space, ideal for either a parents retreat or somewhere for the kids to escape. There are an additional three bedrooms upstairs, including the master bedroom. The other two bedrooms are extra large and include double mirrored wardrobe doors. There is also a main bathroom upstairs, providing a total of 3 bathrooms throughout.
The master bedroom is a great size including an ensuite with a large double shower and double vanity. The walk in wardrobe is also very generous, providing ample space and storage.
Other features include zoned ducted gas heating, BRIVIS evaporative cooling, Foxtel ready and NBN just to name a few.
Positioned in a small complex with all properties stand alone, located on a very quiet street and within walking distance to the Forde shops, various schools in the area and local facilities, this property will tick all the boxes for the new owners.
Features:
• Master Bedroom with walk in wardrobe
• Ensuite with large double shower and vanity
• Three additional bedrooms, all with built in wardrobes
• Two bedrooms extra large with mirrored sliding doors
• Separate Formal Lounge room
• Separate Family and meals area
• Built in tv units and cabinetry throughout
• Open plan kitchen with generous cupboard space
• Gas cooktop
• Fisher & Paykel Dishwasher
• Plumbed water to fridge
• Downstairs bathroom
• Additional rumpus/living space upstairs
• Main bathroom upstairs
• Ducted gas heating (zoned)
• BRIVIS Evaporative Cooling
• Plantation shutters throughout
• Large renovated laundry with amply cupboard space
• Outdoor entertaining
• Low maintenance yard
• Inground watering system
• Double garage with internal access
• NBN
• Foxtel ready
• Excellent storage throughout
• Separate water and gas connection
EER: 5.5
Living: 188m2 (approx..)
Garage: 37m2 (approx..)
Strata: $450 pq (approx..)
Rates: $450 pq (approx..)
Read MoreThe current owners have loved this home from the time construction was complete and have added some superb inclusions to finish off what is absolutely a rare property in the highly sought after suburb of Forde.
Downstairs you're presented with a large formal lounge room as you enter the property, which then leads onto the light filled, open plan kitchen and family meals area. There is also a bedroom and bathroom downstairs as well as large plantation shutters throughout. Built in TV units and cabinetry has also been added to the original design, providing a large amount of useful storage.
The very low maintenance outdoor entertaining area flows effortlessly from the family/meals area and provides ample space for those family and friend get togethers.
Upstairs there is a third rumpus/living space, ideal for either a parents retreat or somewhere for the kids to escape. There are an additional three bedrooms upstairs, including the master bedroom. The other two bedrooms are extra large and include double mirrored wardrobe doors. There is also a main bathroom upstairs, providing a total of 3 bathrooms throughout.
The master bedroom is a great size including an ensuite with a large double shower and double vanity. The walk in wardrobe is also very generous, providing ample space and storage.
Other features include zoned ducted gas heating, BRIVIS evaporative cooling, Foxtel ready and NBN just to name a few.
Positioned in a small complex with all properties stand alone, located on a very quiet street and within walking distance to the Forde shops, various schools in the area and local facilities, this property will tick all the boxes for the new owners.
Features:
• Master Bedroom with walk in wardrobe
• Ensuite with large double shower and vanity
• Three additional bedrooms, all with built in wardrobes
• Two bedrooms extra large with mirrored sliding doors
• Separate Formal Lounge room
• Separate Family and meals area
• Built in tv units and cabinetry throughout
• Open plan kitchen with generous cupboard space
• Gas cooktop
• Fisher & Paykel Dishwasher
• Plumbed water to fridge
• Downstairs bathroom
• Additional rumpus/living space upstairs
• Main bathroom upstairs
• Ducted gas heating (zoned)
• BRIVIS Evaporative Cooling
• Plantation shutters throughout
• Large renovated laundry with amply cupboard space
• Outdoor entertaining
• Low maintenance yard
• Inground watering system
• Double garage with internal access
• NBN
• Foxtel ready
• Excellent storage throughout
• Separate water and gas connection
EER: 5.5
Living: 188m2 (approx..)
Garage: 37m2 (approx..)
Strata: $450 pq (approx..)
Rates: $450 pq (approx..)
Inspect
Contact agent


