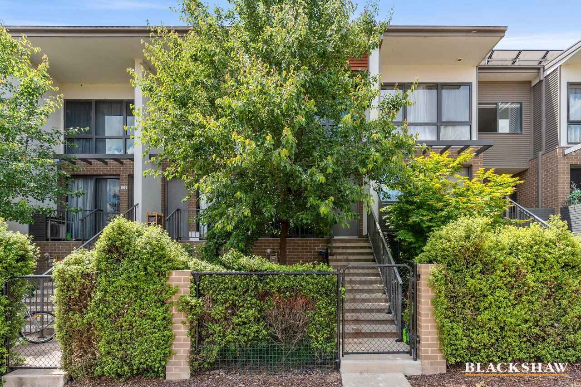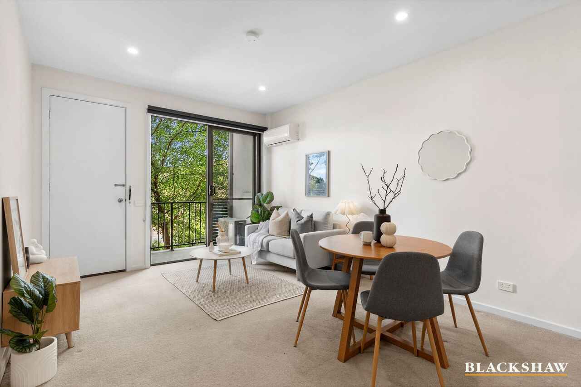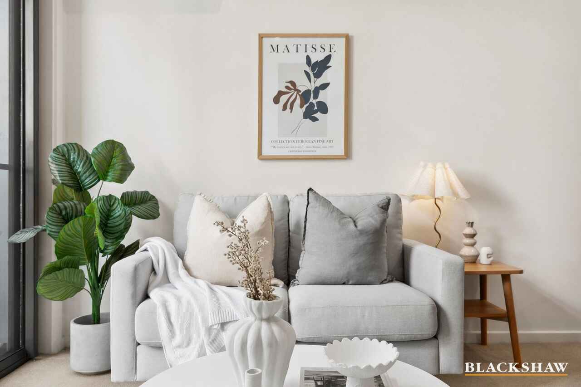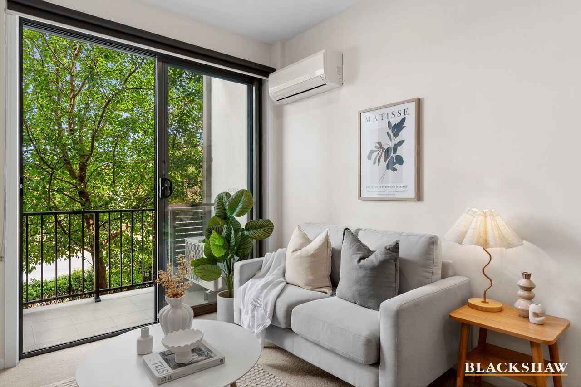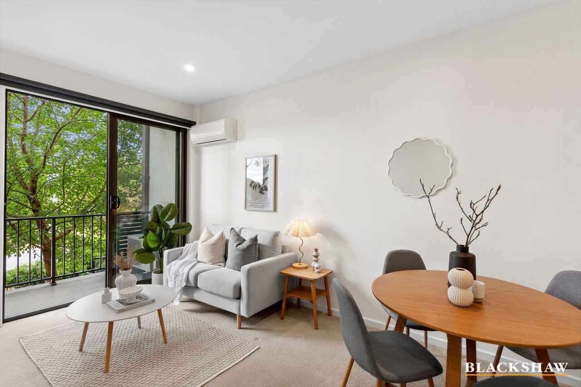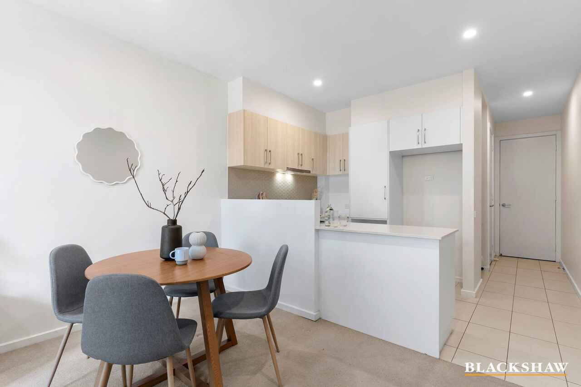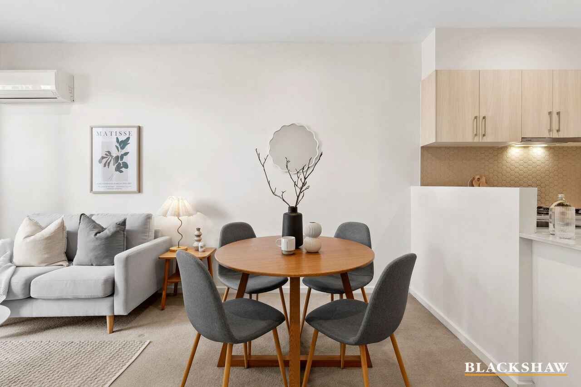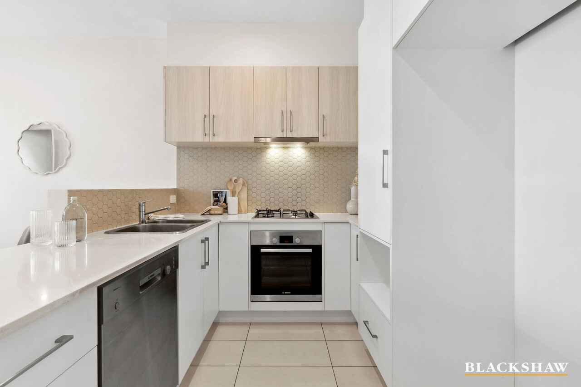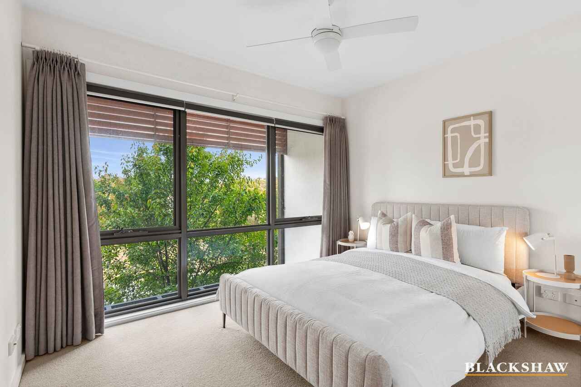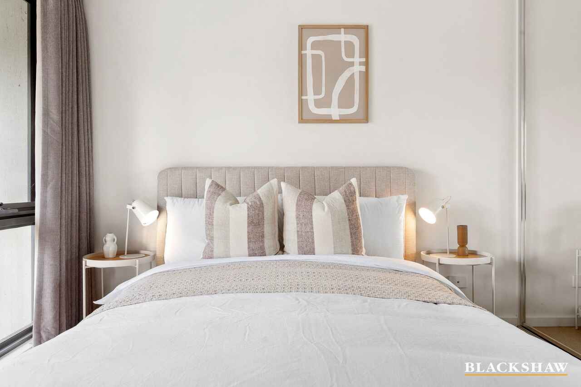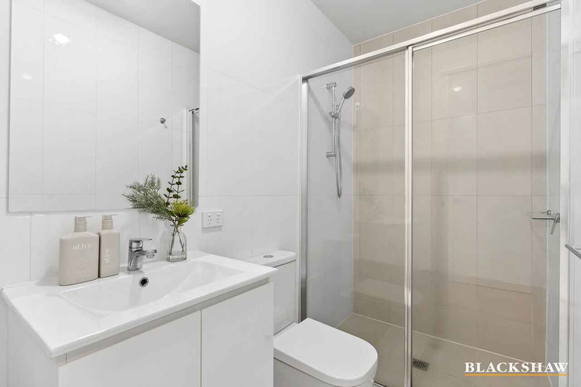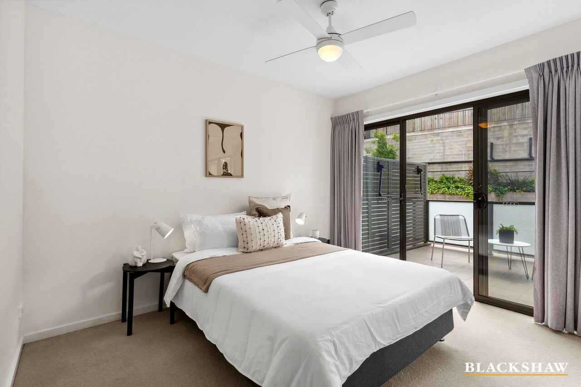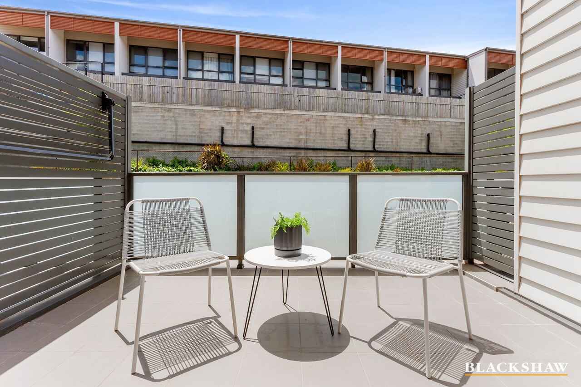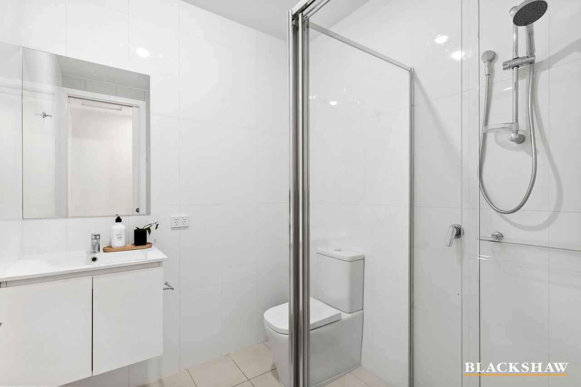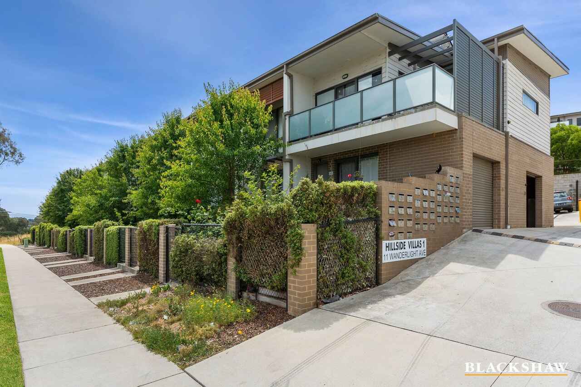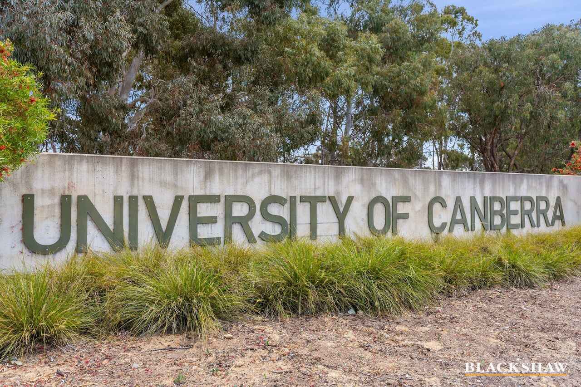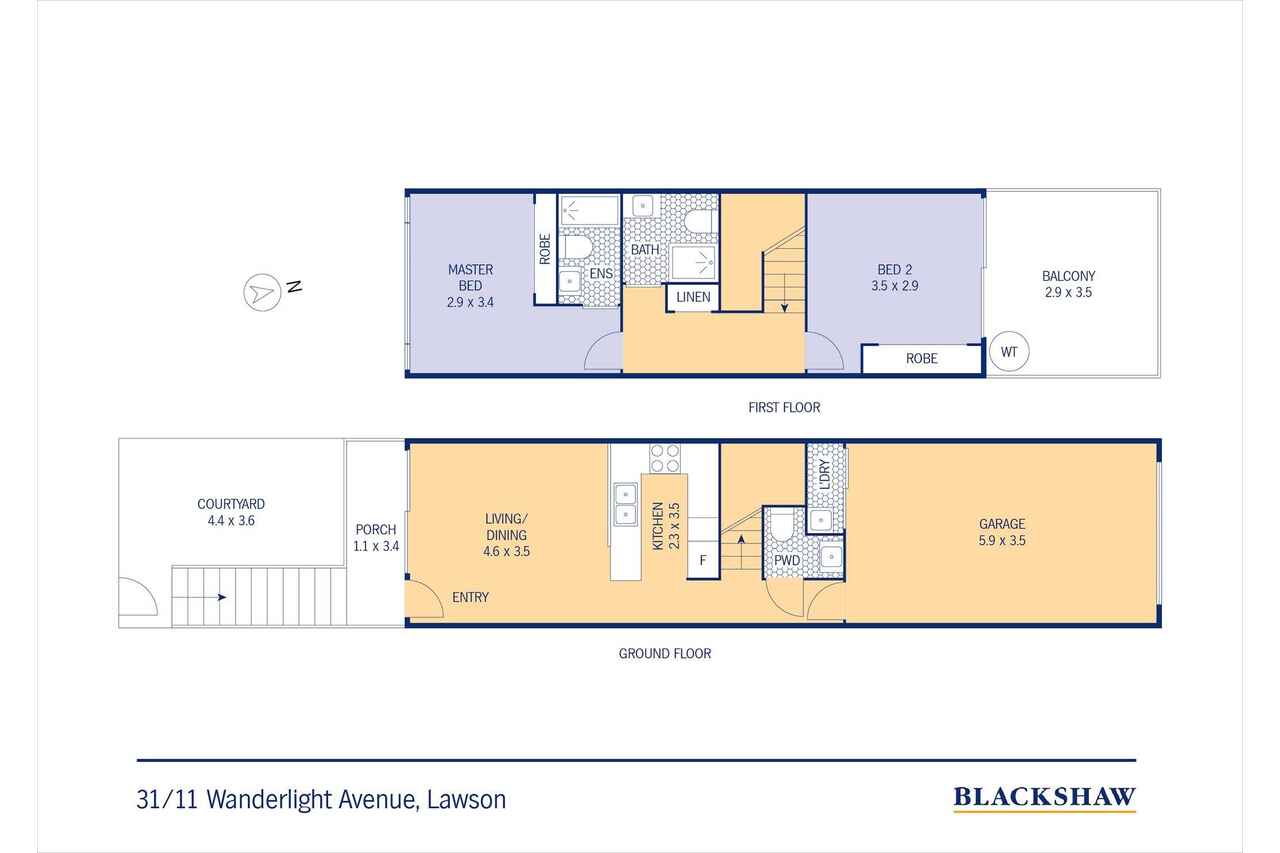Stylish Terrace Living in Prime Location
Sold
Location
31/11 Wanderlight Avenue
Lawson ACT 2617
Details
2
2
1
EER: 6.0
Townhouse
Sold
Building size: | 105 sqm (approx) |
Discover this charming terrace house, perfectly blending modern functionality with a leafy, serene outlook. Offering privacy & convenience, the home features a gated front courtyard with a private entry, leading to an inviting open plan living space.
The functional kitchen is a standout, equipped with stone benchtops, a Bosch 4-burner gas cooktop, dishwasher, double sink, microwave nook & a sleek tiled splashback. Upstairs, two private bedrooms boast large built-in robes, ceiling fans, with the second bedroom opening out onto a sunny north facing terrace. Two contemporary bathrooms upstairs are finished with floor-to-ceiling tiles and heat lamps, while a convenient powder room is located on the ground floor for guests.
Comfort is assured year-round with reverse cycle air conditioning, ceiling fans in both bedrooms, block-out blinds & curtains. Additional features include a linen closet, internal laundry in the single remote-controlled garage & ample visitor parking.
Ideally situated near Calvary Hospital, Belconnen Town Centre, AIS, Radford College, 7 walking distance to the University of Canberra, this home offers unmatched convenience.
With its stylish design, leafy outlook & prime location, this property is perfect & ready to move in to. Don't miss out-schedule your inspection today!
Features:
Terrace house
Leafy outlook
Private entry
Gated front courtyard
Front balcony overlooking parkland
Functional kitchen
Stone benchtops
Bosch 4 burner gas cooktop
Dishwasher
Double sink
Microwave nook
Tiled splashback
Private bedrooms upstairs
2 bathrooms upstairs with floor to ceiling tiles & heat lamps
Powder room downstairs
Large sunny terrace off of 2nd bedroom
Large built-in robes
Ceiling fans in both bedrooms
Reverse cycle air conditioning
Block out blinds & curtains
Linen closet upstairs
Electric hot water
Laundry in single garage
Internal access from garage with remote
Ample visitor parking
Conveniently located to University of Canberra, Calvary Hospital, Belconnen Town Centre, AIS & Radford College
Essentials:
Built: 2018
Hillside Villas: 40 Units in Complex
Rates: $2,072 per annum
Land tax: $2,762 per annum (investors only)
Rental estimate - $520-$550 per week
Strata: $2,653 per annum
Total living inc. garage: 105m2
Rear balcony: 12m2
Front courtyard: 18m2
EER: 6
Read MoreThe functional kitchen is a standout, equipped with stone benchtops, a Bosch 4-burner gas cooktop, dishwasher, double sink, microwave nook & a sleek tiled splashback. Upstairs, two private bedrooms boast large built-in robes, ceiling fans, with the second bedroom opening out onto a sunny north facing terrace. Two contemporary bathrooms upstairs are finished with floor-to-ceiling tiles and heat lamps, while a convenient powder room is located on the ground floor for guests.
Comfort is assured year-round with reverse cycle air conditioning, ceiling fans in both bedrooms, block-out blinds & curtains. Additional features include a linen closet, internal laundry in the single remote-controlled garage & ample visitor parking.
Ideally situated near Calvary Hospital, Belconnen Town Centre, AIS, Radford College, 7 walking distance to the University of Canberra, this home offers unmatched convenience.
With its stylish design, leafy outlook & prime location, this property is perfect & ready to move in to. Don't miss out-schedule your inspection today!
Features:
Terrace house
Leafy outlook
Private entry
Gated front courtyard
Front balcony overlooking parkland
Functional kitchen
Stone benchtops
Bosch 4 burner gas cooktop
Dishwasher
Double sink
Microwave nook
Tiled splashback
Private bedrooms upstairs
2 bathrooms upstairs with floor to ceiling tiles & heat lamps
Powder room downstairs
Large sunny terrace off of 2nd bedroom
Large built-in robes
Ceiling fans in both bedrooms
Reverse cycle air conditioning
Block out blinds & curtains
Linen closet upstairs
Electric hot water
Laundry in single garage
Internal access from garage with remote
Ample visitor parking
Conveniently located to University of Canberra, Calvary Hospital, Belconnen Town Centre, AIS & Radford College
Essentials:
Built: 2018
Hillside Villas: 40 Units in Complex
Rates: $2,072 per annum
Land tax: $2,762 per annum (investors only)
Rental estimate - $520-$550 per week
Strata: $2,653 per annum
Total living inc. garage: 105m2
Rear balcony: 12m2
Front courtyard: 18m2
EER: 6
Inspect
Contact agent
Listing agent
Discover this charming terrace house, perfectly blending modern functionality with a leafy, serene outlook. Offering privacy & convenience, the home features a gated front courtyard with a private entry, leading to an inviting open plan living space.
The functional kitchen is a standout, equipped with stone benchtops, a Bosch 4-burner gas cooktop, dishwasher, double sink, microwave nook & a sleek tiled splashback. Upstairs, two private bedrooms boast large built-in robes, ceiling fans, with the second bedroom opening out onto a sunny north facing terrace. Two contemporary bathrooms upstairs are finished with floor-to-ceiling tiles and heat lamps, while a convenient powder room is located on the ground floor for guests.
Comfort is assured year-round with reverse cycle air conditioning, ceiling fans in both bedrooms, block-out blinds & curtains. Additional features include a linen closet, internal laundry in the single remote-controlled garage & ample visitor parking.
Ideally situated near Calvary Hospital, Belconnen Town Centre, AIS, Radford College, 7 walking distance to the University of Canberra, this home offers unmatched convenience.
With its stylish design, leafy outlook & prime location, this property is perfect & ready to move in to. Don't miss out-schedule your inspection today!
Features:
Terrace house
Leafy outlook
Private entry
Gated front courtyard
Front balcony overlooking parkland
Functional kitchen
Stone benchtops
Bosch 4 burner gas cooktop
Dishwasher
Double sink
Microwave nook
Tiled splashback
Private bedrooms upstairs
2 bathrooms upstairs with floor to ceiling tiles & heat lamps
Powder room downstairs
Large sunny terrace off of 2nd bedroom
Large built-in robes
Ceiling fans in both bedrooms
Reverse cycle air conditioning
Block out blinds & curtains
Linen closet upstairs
Electric hot water
Laundry in single garage
Internal access from garage with remote
Ample visitor parking
Conveniently located to University of Canberra, Calvary Hospital, Belconnen Town Centre, AIS & Radford College
Essentials:
Built: 2018
Hillside Villas: 40 Units in Complex
Rates: $2,072 per annum
Land tax: $2,762 per annum (investors only)
Rental estimate - $520-$550 per week
Strata: $2,653 per annum
Total living inc. garage: 105m2
Rear balcony: 12m2
Front courtyard: 18m2
EER: 6
Read MoreThe functional kitchen is a standout, equipped with stone benchtops, a Bosch 4-burner gas cooktop, dishwasher, double sink, microwave nook & a sleek tiled splashback. Upstairs, two private bedrooms boast large built-in robes, ceiling fans, with the second bedroom opening out onto a sunny north facing terrace. Two contemporary bathrooms upstairs are finished with floor-to-ceiling tiles and heat lamps, while a convenient powder room is located on the ground floor for guests.
Comfort is assured year-round with reverse cycle air conditioning, ceiling fans in both bedrooms, block-out blinds & curtains. Additional features include a linen closet, internal laundry in the single remote-controlled garage & ample visitor parking.
Ideally situated near Calvary Hospital, Belconnen Town Centre, AIS, Radford College, 7 walking distance to the University of Canberra, this home offers unmatched convenience.
With its stylish design, leafy outlook & prime location, this property is perfect & ready to move in to. Don't miss out-schedule your inspection today!
Features:
Terrace house
Leafy outlook
Private entry
Gated front courtyard
Front balcony overlooking parkland
Functional kitchen
Stone benchtops
Bosch 4 burner gas cooktop
Dishwasher
Double sink
Microwave nook
Tiled splashback
Private bedrooms upstairs
2 bathrooms upstairs with floor to ceiling tiles & heat lamps
Powder room downstairs
Large sunny terrace off of 2nd bedroom
Large built-in robes
Ceiling fans in both bedrooms
Reverse cycle air conditioning
Block out blinds & curtains
Linen closet upstairs
Electric hot water
Laundry in single garage
Internal access from garage with remote
Ample visitor parking
Conveniently located to University of Canberra, Calvary Hospital, Belconnen Town Centre, AIS & Radford College
Essentials:
Built: 2018
Hillside Villas: 40 Units in Complex
Rates: $2,072 per annum
Land tax: $2,762 per annum (investors only)
Rental estimate - $520-$550 per week
Strata: $2,653 per annum
Total living inc. garage: 105m2
Rear balcony: 12m2
Front courtyard: 18m2
EER: 6
Location
31/11 Wanderlight Avenue
Lawson ACT 2617
Details
2
2
1
EER: 6.0
Townhouse
Sold
Building size: | 105 sqm (approx) |
Discover this charming terrace house, perfectly blending modern functionality with a leafy, serene outlook. Offering privacy & convenience, the home features a gated front courtyard with a private entry, leading to an inviting open plan living space.
The functional kitchen is a standout, equipped with stone benchtops, a Bosch 4-burner gas cooktop, dishwasher, double sink, microwave nook & a sleek tiled splashback. Upstairs, two private bedrooms boast large built-in robes, ceiling fans, with the second bedroom opening out onto a sunny north facing terrace. Two contemporary bathrooms upstairs are finished with floor-to-ceiling tiles and heat lamps, while a convenient powder room is located on the ground floor for guests.
Comfort is assured year-round with reverse cycle air conditioning, ceiling fans in both bedrooms, block-out blinds & curtains. Additional features include a linen closet, internal laundry in the single remote-controlled garage & ample visitor parking.
Ideally situated near Calvary Hospital, Belconnen Town Centre, AIS, Radford College, 7 walking distance to the University of Canberra, this home offers unmatched convenience.
With its stylish design, leafy outlook & prime location, this property is perfect & ready to move in to. Don't miss out-schedule your inspection today!
Features:
Terrace house
Leafy outlook
Private entry
Gated front courtyard
Front balcony overlooking parkland
Functional kitchen
Stone benchtops
Bosch 4 burner gas cooktop
Dishwasher
Double sink
Microwave nook
Tiled splashback
Private bedrooms upstairs
2 bathrooms upstairs with floor to ceiling tiles & heat lamps
Powder room downstairs
Large sunny terrace off of 2nd bedroom
Large built-in robes
Ceiling fans in both bedrooms
Reverse cycle air conditioning
Block out blinds & curtains
Linen closet upstairs
Electric hot water
Laundry in single garage
Internal access from garage with remote
Ample visitor parking
Conveniently located to University of Canberra, Calvary Hospital, Belconnen Town Centre, AIS & Radford College
Essentials:
Built: 2018
Hillside Villas: 40 Units in Complex
Rates: $2,072 per annum
Land tax: $2,762 per annum (investors only)
Rental estimate - $520-$550 per week
Strata: $2,653 per annum
Total living inc. garage: 105m2
Rear balcony: 12m2
Front courtyard: 18m2
EER: 6
Read MoreThe functional kitchen is a standout, equipped with stone benchtops, a Bosch 4-burner gas cooktop, dishwasher, double sink, microwave nook & a sleek tiled splashback. Upstairs, two private bedrooms boast large built-in robes, ceiling fans, with the second bedroom opening out onto a sunny north facing terrace. Two contemporary bathrooms upstairs are finished with floor-to-ceiling tiles and heat lamps, while a convenient powder room is located on the ground floor for guests.
Comfort is assured year-round with reverse cycle air conditioning, ceiling fans in both bedrooms, block-out blinds & curtains. Additional features include a linen closet, internal laundry in the single remote-controlled garage & ample visitor parking.
Ideally situated near Calvary Hospital, Belconnen Town Centre, AIS, Radford College, 7 walking distance to the University of Canberra, this home offers unmatched convenience.
With its stylish design, leafy outlook & prime location, this property is perfect & ready to move in to. Don't miss out-schedule your inspection today!
Features:
Terrace house
Leafy outlook
Private entry
Gated front courtyard
Front balcony overlooking parkland
Functional kitchen
Stone benchtops
Bosch 4 burner gas cooktop
Dishwasher
Double sink
Microwave nook
Tiled splashback
Private bedrooms upstairs
2 bathrooms upstairs with floor to ceiling tiles & heat lamps
Powder room downstairs
Large sunny terrace off of 2nd bedroom
Large built-in robes
Ceiling fans in both bedrooms
Reverse cycle air conditioning
Block out blinds & curtains
Linen closet upstairs
Electric hot water
Laundry in single garage
Internal access from garage with remote
Ample visitor parking
Conveniently located to University of Canberra, Calvary Hospital, Belconnen Town Centre, AIS & Radford College
Essentials:
Built: 2018
Hillside Villas: 40 Units in Complex
Rates: $2,072 per annum
Land tax: $2,762 per annum (investors only)
Rental estimate - $520-$550 per week
Strata: $2,653 per annum
Total living inc. garage: 105m2
Rear balcony: 12m2
Front courtyard: 18m2
EER: 6
Inspect
Contact agent


