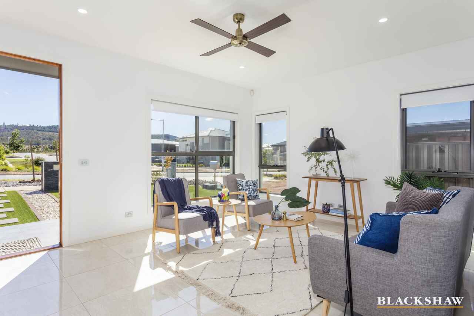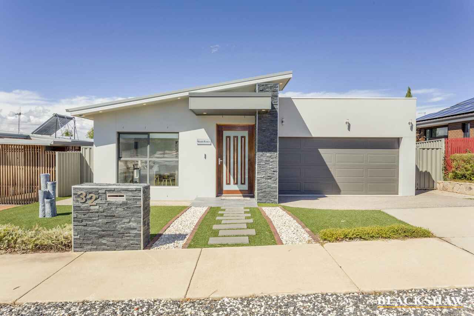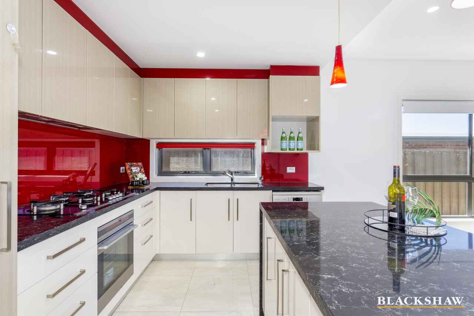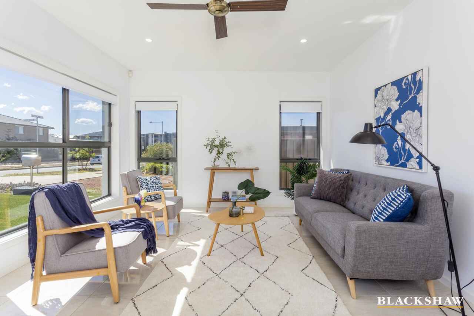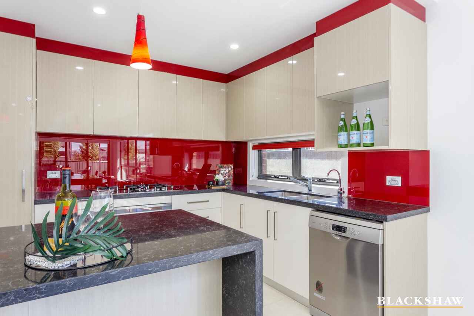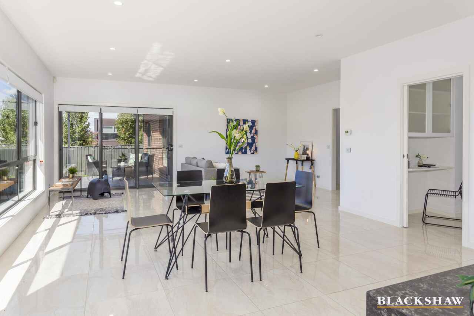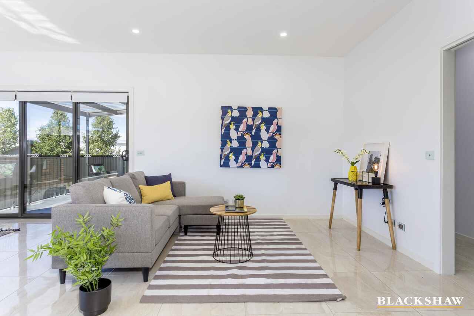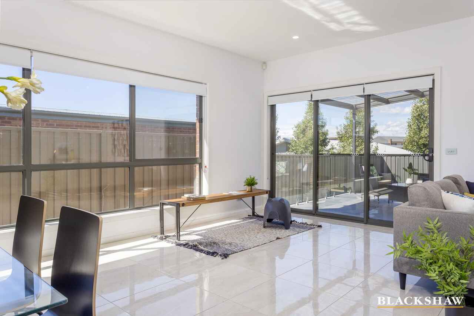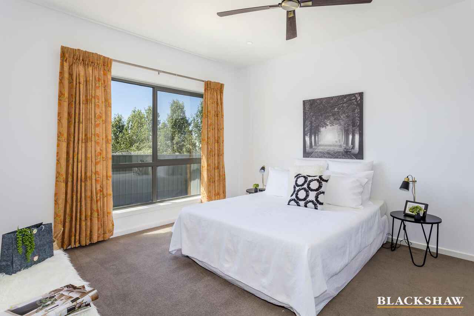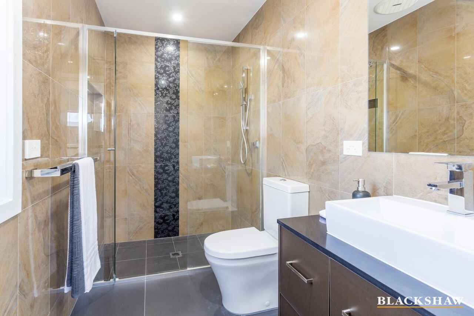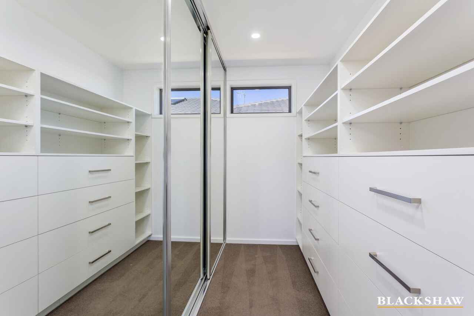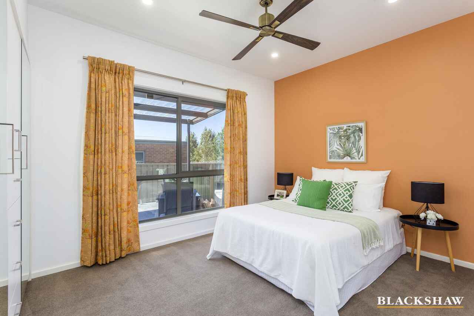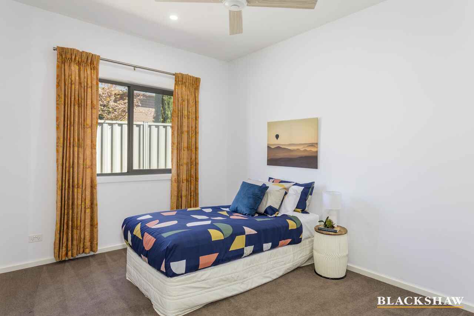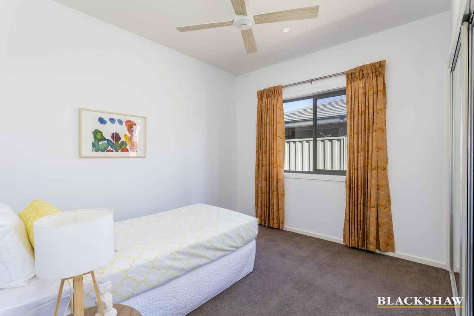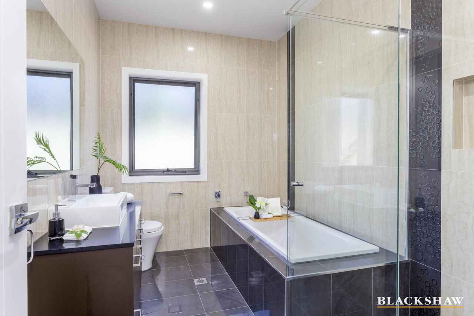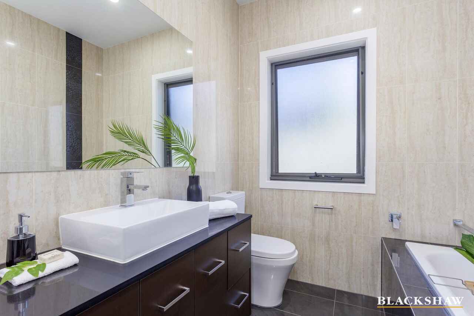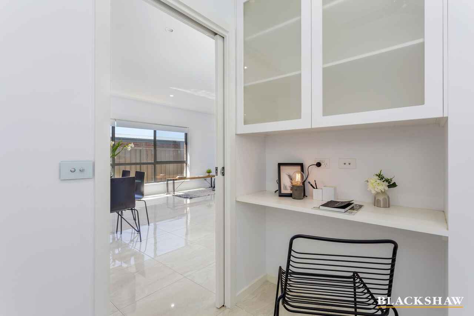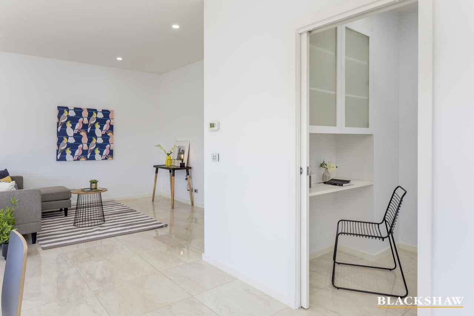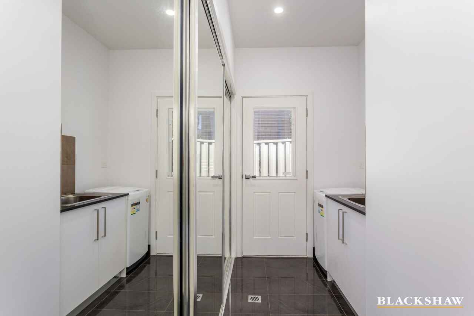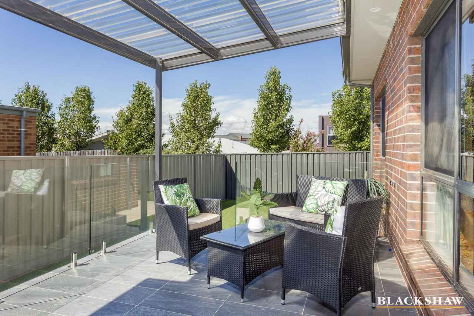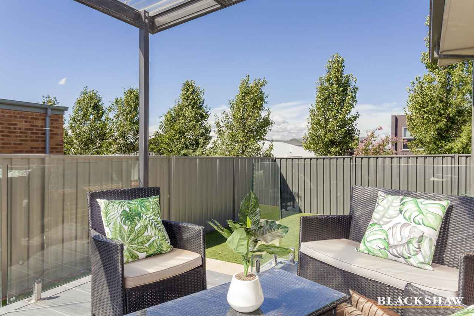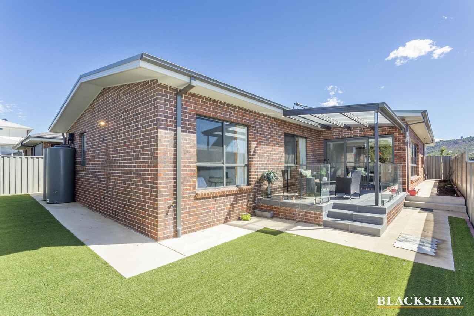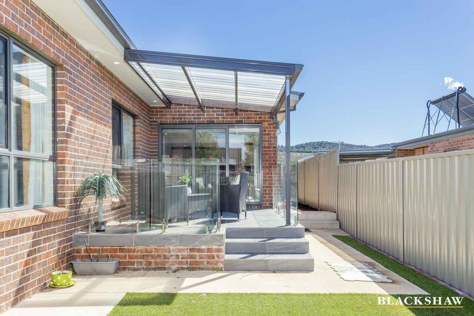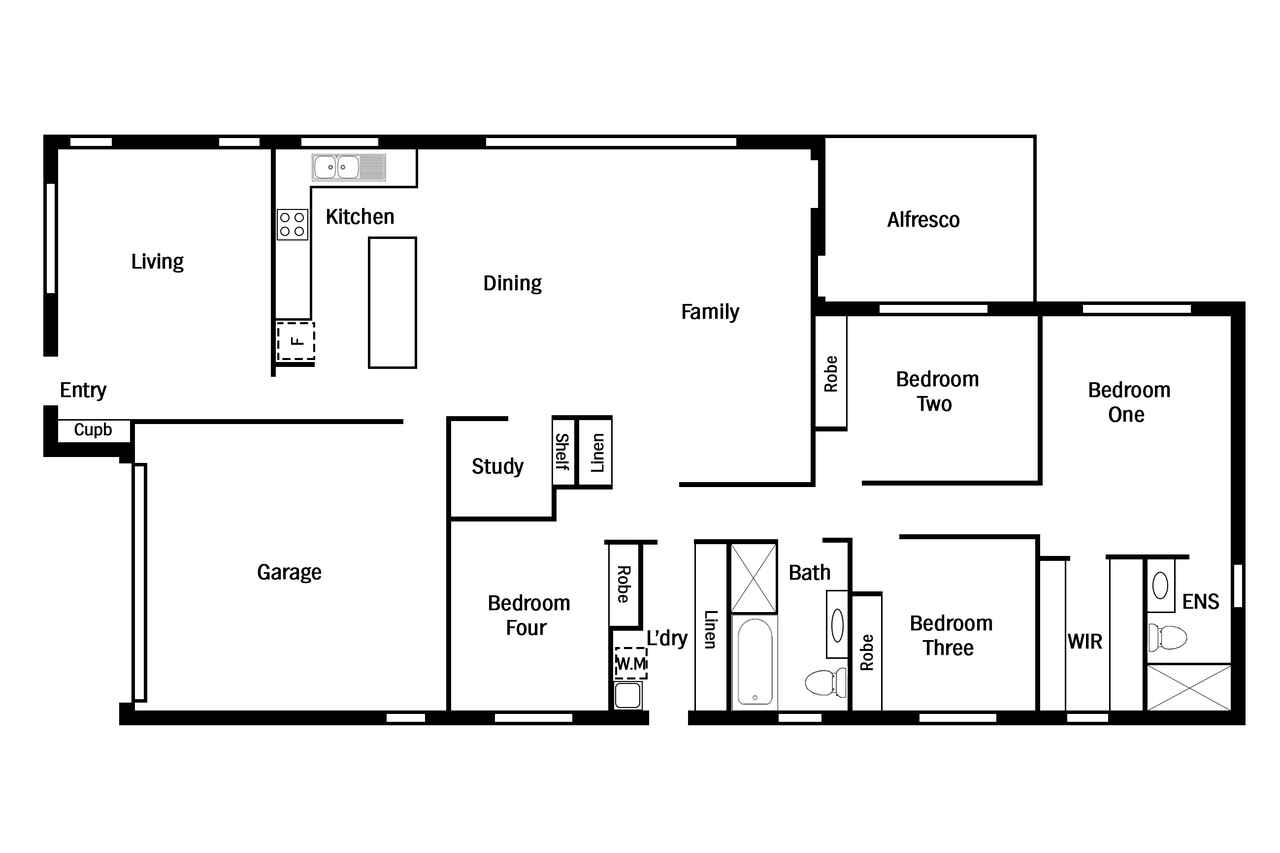Family friendly floorplan with modern styling
Sold
Location
32 Catalano Street
Wright ACT 2611
Details
4
2
2
EER: 6.0
House
$890,000
Rates: | $2,710.00 annually |
Land area: | 450 sqm (approx) |
Building size: | 202 sqm (approx) |
Located in a quiet street with quality homes surrounding, positioned on a 450m2 (approx..) block and providing approx.. 200m2 of living, this quality built family home is sure to tick all the boxes for one lucky buyer.
Offering a unique combination of luxury and modern finishes and designed to utilise and take advantage of the natural sunlight, the well designed floorplan works well with everyday family living and entertaining.
The centre piece of the home is the designer kitchen featuring stainless steel appliances, 40mm stone bench tops and flows effortlessly onto the open plan living space and outdoor entertaining. There is also a separate formal lounge room providing multiple living area's within the home.
The master bedroom is a generous size and includes a well designed walk in wardrobe and luxury ensuite. There are also three additional bedrooms with mirrored built in wardrobes.
Other features include ceiling fans to all bedrooms, 900mm Gas cooktop, study with built in desk and shelving, Hydronic heating system with 10 zones and 2500 litre water tank just to name a few.
Located close to great local schools and shops, parks, walking and bike trails, Stromlo park and the nearly complete Aquatic centre, this property offer both comfort, space and location for many years to come.
Features:
• Master Bedroom with walk in wardrobe
• Ensuite
• Three additional bedrooms with mirrored built in wardrobes
• Formal lounge
• Kitchen with 40mm ceaserstone bench tops
• 900mm GAS cooktop
• BOSCH Dishwasher
• Soft close draws and ample storage
• Main bathroom with stone vanity
• Study with built in desk and shelving
• Hydronic heating system with 10 zones
• Solar hot water
• Large double garage with internal access
• Tiled alfresco area off family room
• Alarm system
• Video intercom
• 2500 Litre water tank
• NBN
EER: 6.0
Block Size: 450m (approx.)
Living Size: 187m (approx.)
Garage: 35m (approx.)
Pergola: 15.76m (approx.)
Rates: $2,710 p.a (approx.)
Read MoreOffering a unique combination of luxury and modern finishes and designed to utilise and take advantage of the natural sunlight, the well designed floorplan works well with everyday family living and entertaining.
The centre piece of the home is the designer kitchen featuring stainless steel appliances, 40mm stone bench tops and flows effortlessly onto the open plan living space and outdoor entertaining. There is also a separate formal lounge room providing multiple living area's within the home.
The master bedroom is a generous size and includes a well designed walk in wardrobe and luxury ensuite. There are also three additional bedrooms with mirrored built in wardrobes.
Other features include ceiling fans to all bedrooms, 900mm Gas cooktop, study with built in desk and shelving, Hydronic heating system with 10 zones and 2500 litre water tank just to name a few.
Located close to great local schools and shops, parks, walking and bike trails, Stromlo park and the nearly complete Aquatic centre, this property offer both comfort, space and location for many years to come.
Features:
• Master Bedroom with walk in wardrobe
• Ensuite
• Three additional bedrooms with mirrored built in wardrobes
• Formal lounge
• Kitchen with 40mm ceaserstone bench tops
• 900mm GAS cooktop
• BOSCH Dishwasher
• Soft close draws and ample storage
• Main bathroom with stone vanity
• Study with built in desk and shelving
• Hydronic heating system with 10 zones
• Solar hot water
• Large double garage with internal access
• Tiled alfresco area off family room
• Alarm system
• Video intercom
• 2500 Litre water tank
• NBN
EER: 6.0
Block Size: 450m (approx.)
Living Size: 187m (approx.)
Garage: 35m (approx.)
Pergola: 15.76m (approx.)
Rates: $2,710 p.a (approx.)
Inspect
Contact agent
Listing agent
Located in a quiet street with quality homes surrounding, positioned on a 450m2 (approx..) block and providing approx.. 200m2 of living, this quality built family home is sure to tick all the boxes for one lucky buyer.
Offering a unique combination of luxury and modern finishes and designed to utilise and take advantage of the natural sunlight, the well designed floorplan works well with everyday family living and entertaining.
The centre piece of the home is the designer kitchen featuring stainless steel appliances, 40mm stone bench tops and flows effortlessly onto the open plan living space and outdoor entertaining. There is also a separate formal lounge room providing multiple living area's within the home.
The master bedroom is a generous size and includes a well designed walk in wardrobe and luxury ensuite. There are also three additional bedrooms with mirrored built in wardrobes.
Other features include ceiling fans to all bedrooms, 900mm Gas cooktop, study with built in desk and shelving, Hydronic heating system with 10 zones and 2500 litre water tank just to name a few.
Located close to great local schools and shops, parks, walking and bike trails, Stromlo park and the nearly complete Aquatic centre, this property offer both comfort, space and location for many years to come.
Features:
• Master Bedroom with walk in wardrobe
• Ensuite
• Three additional bedrooms with mirrored built in wardrobes
• Formal lounge
• Kitchen with 40mm ceaserstone bench tops
• 900mm GAS cooktop
• BOSCH Dishwasher
• Soft close draws and ample storage
• Main bathroom with stone vanity
• Study with built in desk and shelving
• Hydronic heating system with 10 zones
• Solar hot water
• Large double garage with internal access
• Tiled alfresco area off family room
• Alarm system
• Video intercom
• 2500 Litre water tank
• NBN
EER: 6.0
Block Size: 450m (approx.)
Living Size: 187m (approx.)
Garage: 35m (approx.)
Pergola: 15.76m (approx.)
Rates: $2,710 p.a (approx.)
Read MoreOffering a unique combination of luxury and modern finishes and designed to utilise and take advantage of the natural sunlight, the well designed floorplan works well with everyday family living and entertaining.
The centre piece of the home is the designer kitchen featuring stainless steel appliances, 40mm stone bench tops and flows effortlessly onto the open plan living space and outdoor entertaining. There is also a separate formal lounge room providing multiple living area's within the home.
The master bedroom is a generous size and includes a well designed walk in wardrobe and luxury ensuite. There are also three additional bedrooms with mirrored built in wardrobes.
Other features include ceiling fans to all bedrooms, 900mm Gas cooktop, study with built in desk and shelving, Hydronic heating system with 10 zones and 2500 litre water tank just to name a few.
Located close to great local schools and shops, parks, walking and bike trails, Stromlo park and the nearly complete Aquatic centre, this property offer both comfort, space and location for many years to come.
Features:
• Master Bedroom with walk in wardrobe
• Ensuite
• Three additional bedrooms with mirrored built in wardrobes
• Formal lounge
• Kitchen with 40mm ceaserstone bench tops
• 900mm GAS cooktop
• BOSCH Dishwasher
• Soft close draws and ample storage
• Main bathroom with stone vanity
• Study with built in desk and shelving
• Hydronic heating system with 10 zones
• Solar hot water
• Large double garage with internal access
• Tiled alfresco area off family room
• Alarm system
• Video intercom
• 2500 Litre water tank
• NBN
EER: 6.0
Block Size: 450m (approx.)
Living Size: 187m (approx.)
Garage: 35m (approx.)
Pergola: 15.76m (approx.)
Rates: $2,710 p.a (approx.)
Location
32 Catalano Street
Wright ACT 2611
Details
4
2
2
EER: 6.0
House
$890,000
Rates: | $2,710.00 annually |
Land area: | 450 sqm (approx) |
Building size: | 202 sqm (approx) |
Located in a quiet street with quality homes surrounding, positioned on a 450m2 (approx..) block and providing approx.. 200m2 of living, this quality built family home is sure to tick all the boxes for one lucky buyer.
Offering a unique combination of luxury and modern finishes and designed to utilise and take advantage of the natural sunlight, the well designed floorplan works well with everyday family living and entertaining.
The centre piece of the home is the designer kitchen featuring stainless steel appliances, 40mm stone bench tops and flows effortlessly onto the open plan living space and outdoor entertaining. There is also a separate formal lounge room providing multiple living area's within the home.
The master bedroom is a generous size and includes a well designed walk in wardrobe and luxury ensuite. There are also three additional bedrooms with mirrored built in wardrobes.
Other features include ceiling fans to all bedrooms, 900mm Gas cooktop, study with built in desk and shelving, Hydronic heating system with 10 zones and 2500 litre water tank just to name a few.
Located close to great local schools and shops, parks, walking and bike trails, Stromlo park and the nearly complete Aquatic centre, this property offer both comfort, space and location for many years to come.
Features:
• Master Bedroom with walk in wardrobe
• Ensuite
• Three additional bedrooms with mirrored built in wardrobes
• Formal lounge
• Kitchen with 40mm ceaserstone bench tops
• 900mm GAS cooktop
• BOSCH Dishwasher
• Soft close draws and ample storage
• Main bathroom with stone vanity
• Study with built in desk and shelving
• Hydronic heating system with 10 zones
• Solar hot water
• Large double garage with internal access
• Tiled alfresco area off family room
• Alarm system
• Video intercom
• 2500 Litre water tank
• NBN
EER: 6.0
Block Size: 450m (approx.)
Living Size: 187m (approx.)
Garage: 35m (approx.)
Pergola: 15.76m (approx.)
Rates: $2,710 p.a (approx.)
Read MoreOffering a unique combination of luxury and modern finishes and designed to utilise and take advantage of the natural sunlight, the well designed floorplan works well with everyday family living and entertaining.
The centre piece of the home is the designer kitchen featuring stainless steel appliances, 40mm stone bench tops and flows effortlessly onto the open plan living space and outdoor entertaining. There is also a separate formal lounge room providing multiple living area's within the home.
The master bedroom is a generous size and includes a well designed walk in wardrobe and luxury ensuite. There are also three additional bedrooms with mirrored built in wardrobes.
Other features include ceiling fans to all bedrooms, 900mm Gas cooktop, study with built in desk and shelving, Hydronic heating system with 10 zones and 2500 litre water tank just to name a few.
Located close to great local schools and shops, parks, walking and bike trails, Stromlo park and the nearly complete Aquatic centre, this property offer both comfort, space and location for many years to come.
Features:
• Master Bedroom with walk in wardrobe
• Ensuite
• Three additional bedrooms with mirrored built in wardrobes
• Formal lounge
• Kitchen with 40mm ceaserstone bench tops
• 900mm GAS cooktop
• BOSCH Dishwasher
• Soft close draws and ample storage
• Main bathroom with stone vanity
• Study with built in desk and shelving
• Hydronic heating system with 10 zones
• Solar hot water
• Large double garage with internal access
• Tiled alfresco area off family room
• Alarm system
• Video intercom
• 2500 Litre water tank
• NBN
EER: 6.0
Block Size: 450m (approx.)
Living Size: 187m (approx.)
Garage: 35m (approx.)
Pergola: 15.76m (approx.)
Rates: $2,710 p.a (approx.)
Inspect
Contact agent


