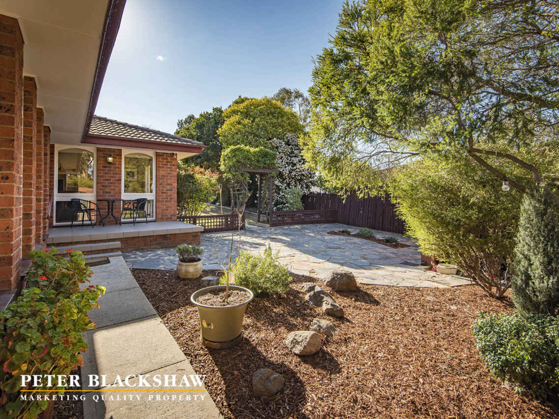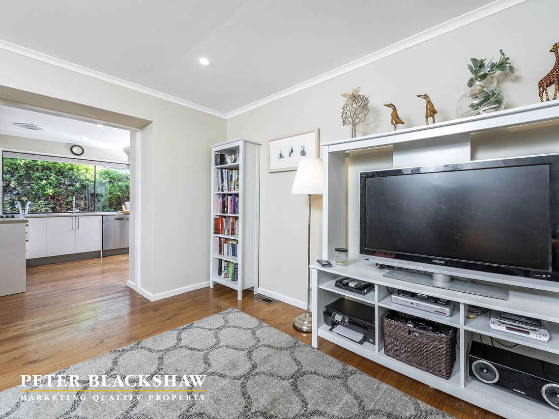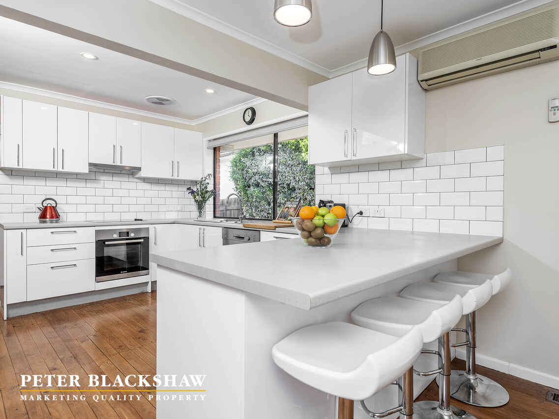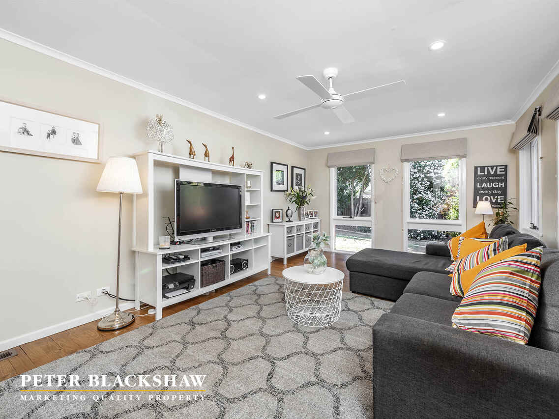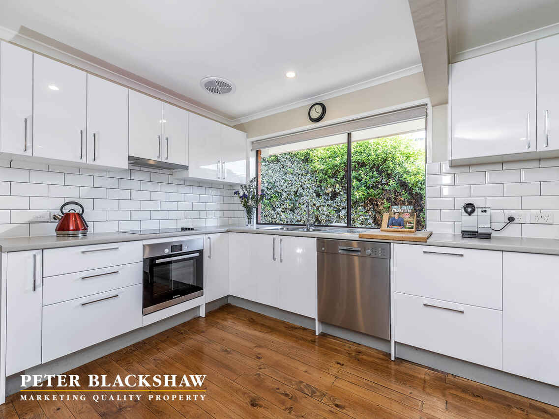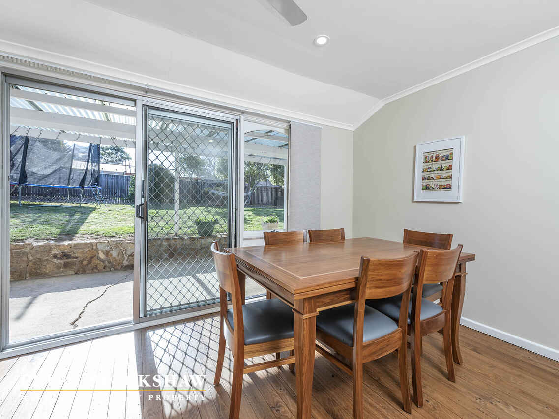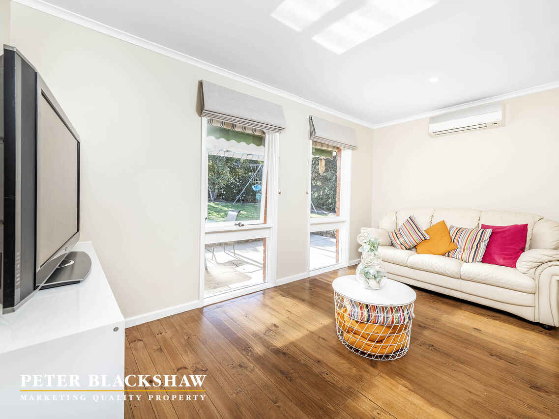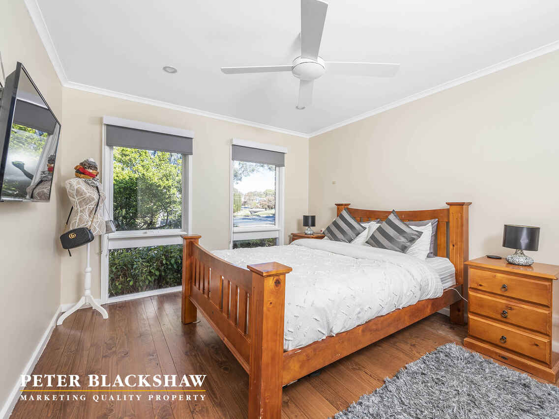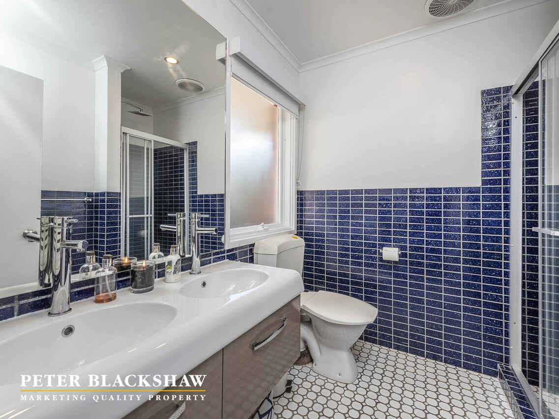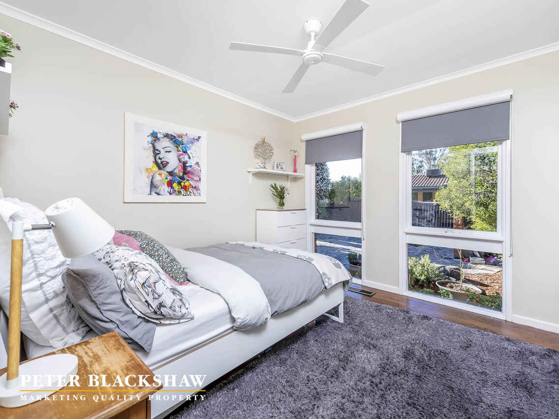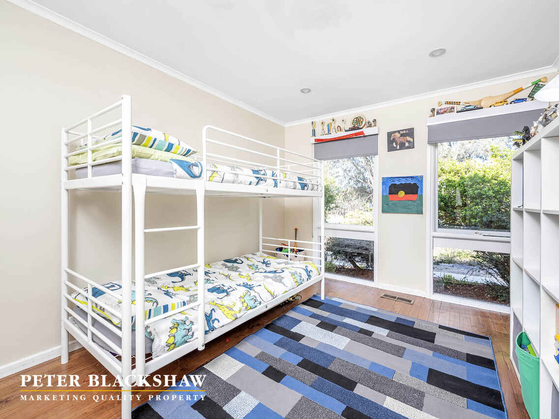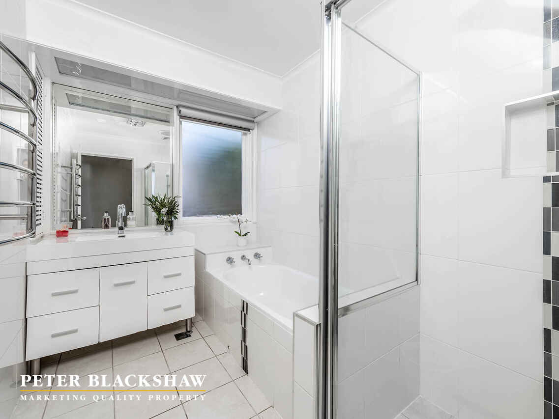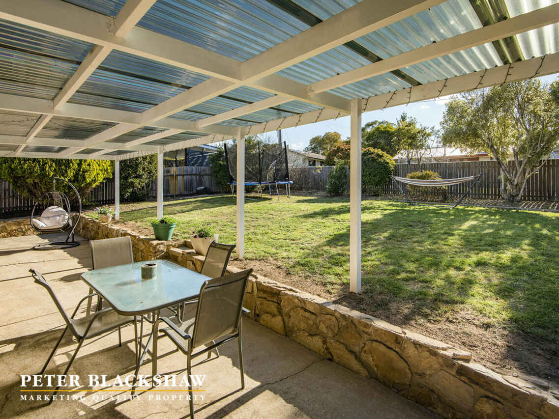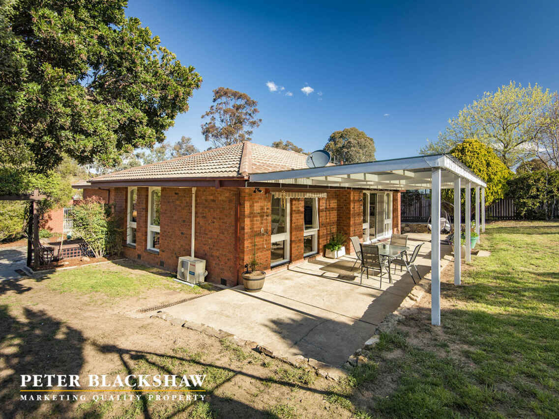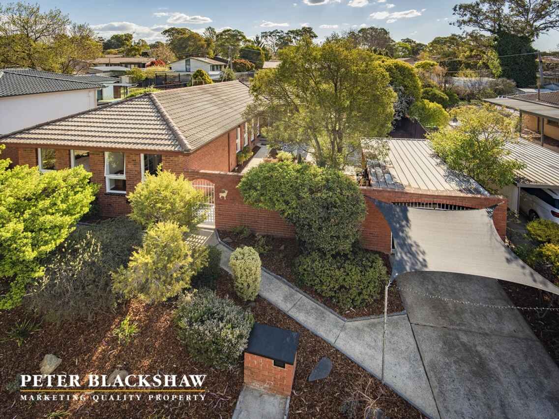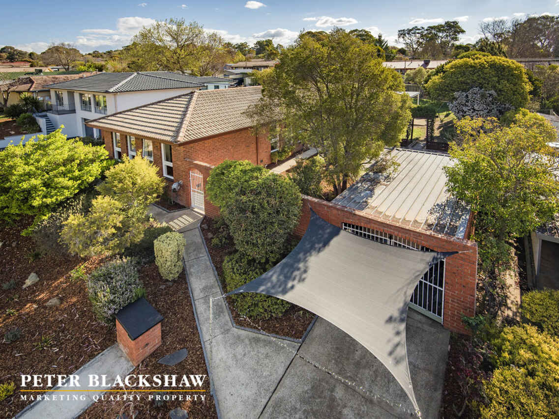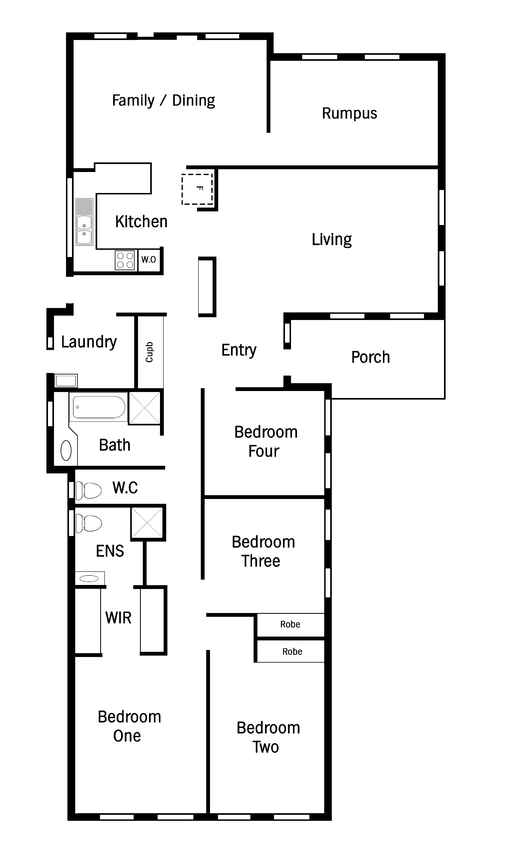Spacious Family Home in Sought after location
Sold
Location
32 Namatjira Drive
Stirling ACT 2611
Details
4
2
1
EER: 1.0
House
Sold
Land area: | 837 sqm (approx) |
Building size: | 167 sqm (approx) |
Positioned on a generous 837m2 block, set well back from the road and located in the very much sought after suburb of Stirling in Weston Creek, this four bedroom, two bathroom family home provides a unique opportunity for its next owners to enjoy the space and position this property has to offer. This property has been well designed, providing a very private and secluded family home.
The renovated kitchen includes BOSCH appliances, soft close draws, ample cupboard space and provides an open plan family and dining space, which also flows nicely onto the formal lounge area. The separate rumpus room tucked away at the back of the home also provides additional living space.
The main bathroom has also been renovated and includes a separate toilet.
The Master bedroom is a generous size, with walk through wardrobe leading into the ensuite.
All of the other three bedrooms are a good size with two of them including built in wardrobes.
The large covered pergola at the rear of the property provides a great space for outdoor entertaining with the large courtyard and backyard fully enclosed, providing an excellent space for the kids to play all year round.
Other features include timber flooring throughout, ducted gas heating, LED lighting and new blinds just to name a few.
Located close to schools, public transport and only a short walk to the Cooleman Court Shopping Centre as well as the local Waramanga Shops, this property and location is something not to be missed.
Features
• Master Bedroom with walk in wardrobe
• Ensuite
• Three additional bedrooms
• Renovated Kitchen
• BOSCH Appliances
• Soft close draws in kitchen
• Separate Lounge
• Separate Family
• Rumpus room
• Renovated Bathroom
• Separate toilet
• Private and secluded outdoor spaces
• Landscaped gardens
• Large outdoor entertaining with pergola
• Ducted gas heating
• Split systems in Rumpus and family room
• LED lighting throughout
• Timber floors throughout
• New blinds throughout
• Ceiling fans
• Single carport
• Set well back from the road
EER: 1
Living: 167m2
Block: 837m2
UV: $368,000 (approx..)
Rates: $2,641 pa (approx..)
Read MoreThe renovated kitchen includes BOSCH appliances, soft close draws, ample cupboard space and provides an open plan family and dining space, which also flows nicely onto the formal lounge area. The separate rumpus room tucked away at the back of the home also provides additional living space.
The main bathroom has also been renovated and includes a separate toilet.
The Master bedroom is a generous size, with walk through wardrobe leading into the ensuite.
All of the other three bedrooms are a good size with two of them including built in wardrobes.
The large covered pergola at the rear of the property provides a great space for outdoor entertaining with the large courtyard and backyard fully enclosed, providing an excellent space for the kids to play all year round.
Other features include timber flooring throughout, ducted gas heating, LED lighting and new blinds just to name a few.
Located close to schools, public transport and only a short walk to the Cooleman Court Shopping Centre as well as the local Waramanga Shops, this property and location is something not to be missed.
Features
• Master Bedroom with walk in wardrobe
• Ensuite
• Three additional bedrooms
• Renovated Kitchen
• BOSCH Appliances
• Soft close draws in kitchen
• Separate Lounge
• Separate Family
• Rumpus room
• Renovated Bathroom
• Separate toilet
• Private and secluded outdoor spaces
• Landscaped gardens
• Large outdoor entertaining with pergola
• Ducted gas heating
• Split systems in Rumpus and family room
• LED lighting throughout
• Timber floors throughout
• New blinds throughout
• Ceiling fans
• Single carport
• Set well back from the road
EER: 1
Living: 167m2
Block: 837m2
UV: $368,000 (approx..)
Rates: $2,641 pa (approx..)
Inspect
Contact agent
Listing agent
Positioned on a generous 837m2 block, set well back from the road and located in the very much sought after suburb of Stirling in Weston Creek, this four bedroom, two bathroom family home provides a unique opportunity for its next owners to enjoy the space and position this property has to offer. This property has been well designed, providing a very private and secluded family home.
The renovated kitchen includes BOSCH appliances, soft close draws, ample cupboard space and provides an open plan family and dining space, which also flows nicely onto the formal lounge area. The separate rumpus room tucked away at the back of the home also provides additional living space.
The main bathroom has also been renovated and includes a separate toilet.
The Master bedroom is a generous size, with walk through wardrobe leading into the ensuite.
All of the other three bedrooms are a good size with two of them including built in wardrobes.
The large covered pergola at the rear of the property provides a great space for outdoor entertaining with the large courtyard and backyard fully enclosed, providing an excellent space for the kids to play all year round.
Other features include timber flooring throughout, ducted gas heating, LED lighting and new blinds just to name a few.
Located close to schools, public transport and only a short walk to the Cooleman Court Shopping Centre as well as the local Waramanga Shops, this property and location is something not to be missed.
Features
• Master Bedroom with walk in wardrobe
• Ensuite
• Three additional bedrooms
• Renovated Kitchen
• BOSCH Appliances
• Soft close draws in kitchen
• Separate Lounge
• Separate Family
• Rumpus room
• Renovated Bathroom
• Separate toilet
• Private and secluded outdoor spaces
• Landscaped gardens
• Large outdoor entertaining with pergola
• Ducted gas heating
• Split systems in Rumpus and family room
• LED lighting throughout
• Timber floors throughout
• New blinds throughout
• Ceiling fans
• Single carport
• Set well back from the road
EER: 1
Living: 167m2
Block: 837m2
UV: $368,000 (approx..)
Rates: $2,641 pa (approx..)
Read MoreThe renovated kitchen includes BOSCH appliances, soft close draws, ample cupboard space and provides an open plan family and dining space, which also flows nicely onto the formal lounge area. The separate rumpus room tucked away at the back of the home also provides additional living space.
The main bathroom has also been renovated and includes a separate toilet.
The Master bedroom is a generous size, with walk through wardrobe leading into the ensuite.
All of the other three bedrooms are a good size with two of them including built in wardrobes.
The large covered pergola at the rear of the property provides a great space for outdoor entertaining with the large courtyard and backyard fully enclosed, providing an excellent space for the kids to play all year round.
Other features include timber flooring throughout, ducted gas heating, LED lighting and new blinds just to name a few.
Located close to schools, public transport and only a short walk to the Cooleman Court Shopping Centre as well as the local Waramanga Shops, this property and location is something not to be missed.
Features
• Master Bedroom with walk in wardrobe
• Ensuite
• Three additional bedrooms
• Renovated Kitchen
• BOSCH Appliances
• Soft close draws in kitchen
• Separate Lounge
• Separate Family
• Rumpus room
• Renovated Bathroom
• Separate toilet
• Private and secluded outdoor spaces
• Landscaped gardens
• Large outdoor entertaining with pergola
• Ducted gas heating
• Split systems in Rumpus and family room
• LED lighting throughout
• Timber floors throughout
• New blinds throughout
• Ceiling fans
• Single carport
• Set well back from the road
EER: 1
Living: 167m2
Block: 837m2
UV: $368,000 (approx..)
Rates: $2,641 pa (approx..)
Location
32 Namatjira Drive
Stirling ACT 2611
Details
4
2
1
EER: 1.0
House
Sold
Land area: | 837 sqm (approx) |
Building size: | 167 sqm (approx) |
Positioned on a generous 837m2 block, set well back from the road and located in the very much sought after suburb of Stirling in Weston Creek, this four bedroom, two bathroom family home provides a unique opportunity for its next owners to enjoy the space and position this property has to offer. This property has been well designed, providing a very private and secluded family home.
The renovated kitchen includes BOSCH appliances, soft close draws, ample cupboard space and provides an open plan family and dining space, which also flows nicely onto the formal lounge area. The separate rumpus room tucked away at the back of the home also provides additional living space.
The main bathroom has also been renovated and includes a separate toilet.
The Master bedroom is a generous size, with walk through wardrobe leading into the ensuite.
All of the other three bedrooms are a good size with two of them including built in wardrobes.
The large covered pergola at the rear of the property provides a great space for outdoor entertaining with the large courtyard and backyard fully enclosed, providing an excellent space for the kids to play all year round.
Other features include timber flooring throughout, ducted gas heating, LED lighting and new blinds just to name a few.
Located close to schools, public transport and only a short walk to the Cooleman Court Shopping Centre as well as the local Waramanga Shops, this property and location is something not to be missed.
Features
• Master Bedroom with walk in wardrobe
• Ensuite
• Three additional bedrooms
• Renovated Kitchen
• BOSCH Appliances
• Soft close draws in kitchen
• Separate Lounge
• Separate Family
• Rumpus room
• Renovated Bathroom
• Separate toilet
• Private and secluded outdoor spaces
• Landscaped gardens
• Large outdoor entertaining with pergola
• Ducted gas heating
• Split systems in Rumpus and family room
• LED lighting throughout
• Timber floors throughout
• New blinds throughout
• Ceiling fans
• Single carport
• Set well back from the road
EER: 1
Living: 167m2
Block: 837m2
UV: $368,000 (approx..)
Rates: $2,641 pa (approx..)
Read MoreThe renovated kitchen includes BOSCH appliances, soft close draws, ample cupboard space and provides an open plan family and dining space, which also flows nicely onto the formal lounge area. The separate rumpus room tucked away at the back of the home also provides additional living space.
The main bathroom has also been renovated and includes a separate toilet.
The Master bedroom is a generous size, with walk through wardrobe leading into the ensuite.
All of the other three bedrooms are a good size with two of them including built in wardrobes.
The large covered pergola at the rear of the property provides a great space for outdoor entertaining with the large courtyard and backyard fully enclosed, providing an excellent space for the kids to play all year round.
Other features include timber flooring throughout, ducted gas heating, LED lighting and new blinds just to name a few.
Located close to schools, public transport and only a short walk to the Cooleman Court Shopping Centre as well as the local Waramanga Shops, this property and location is something not to be missed.
Features
• Master Bedroom with walk in wardrobe
• Ensuite
• Three additional bedrooms
• Renovated Kitchen
• BOSCH Appliances
• Soft close draws in kitchen
• Separate Lounge
• Separate Family
• Rumpus room
• Renovated Bathroom
• Separate toilet
• Private and secluded outdoor spaces
• Landscaped gardens
• Large outdoor entertaining with pergola
• Ducted gas heating
• Split systems in Rumpus and family room
• LED lighting throughout
• Timber floors throughout
• New blinds throughout
• Ceiling fans
• Single carport
• Set well back from the road
EER: 1
Living: 167m2
Block: 837m2
UV: $368,000 (approx..)
Rates: $2,641 pa (approx..)
Inspect
Contact agent


