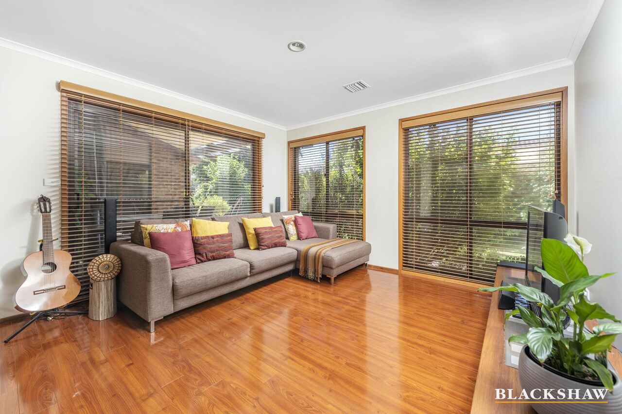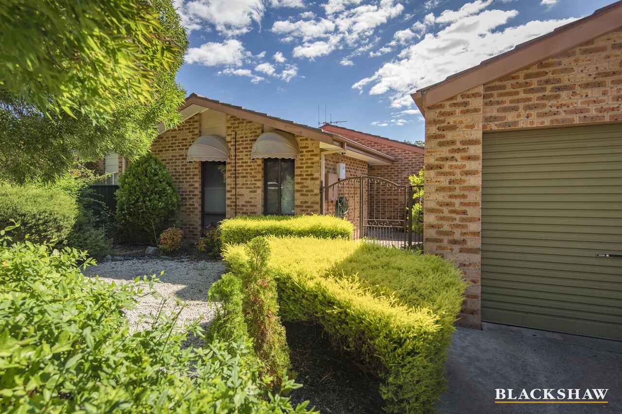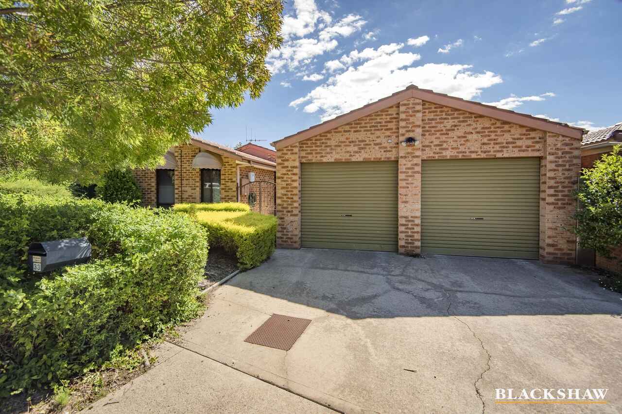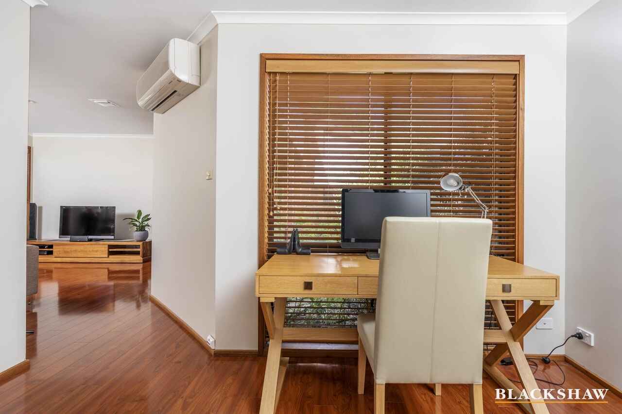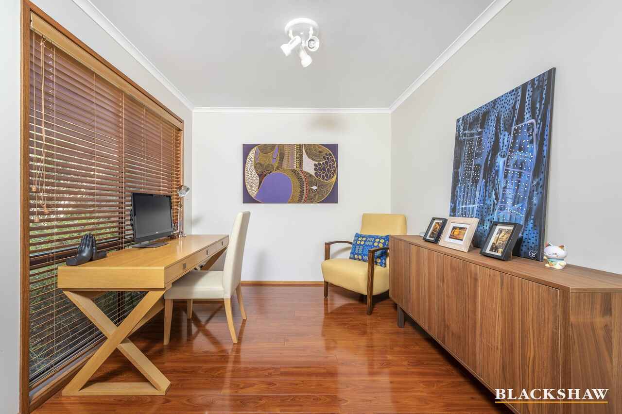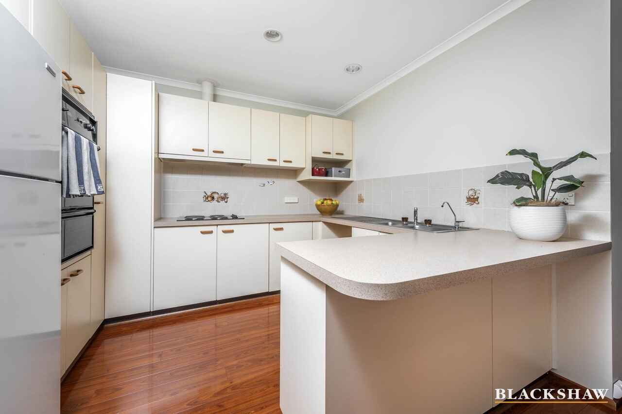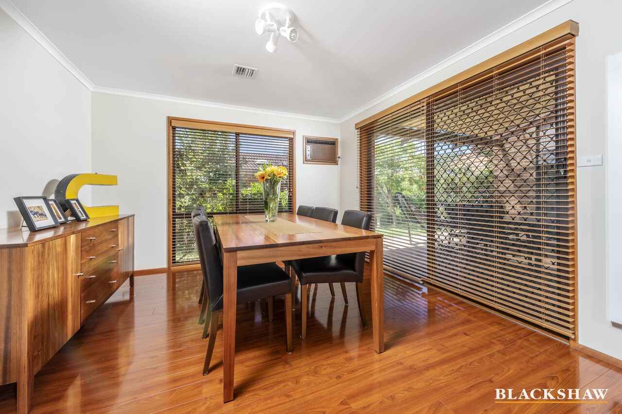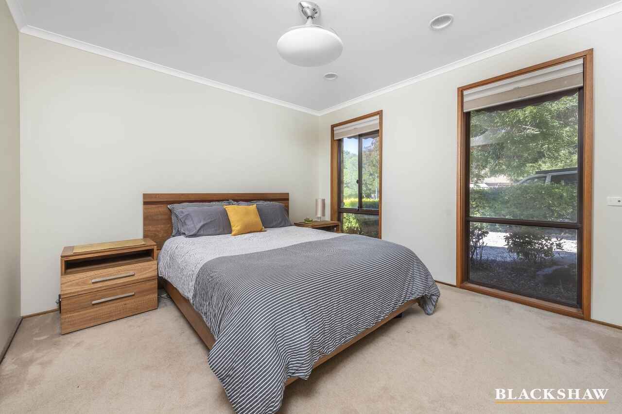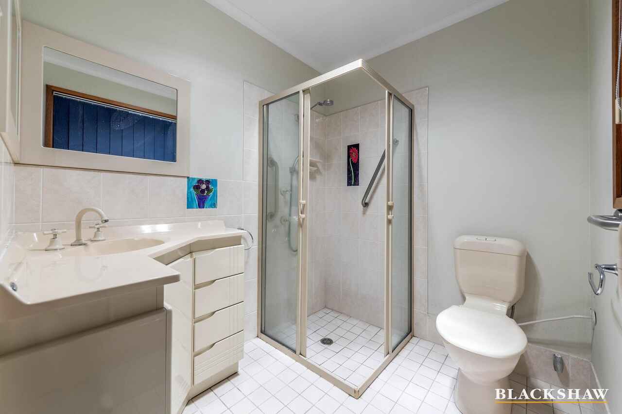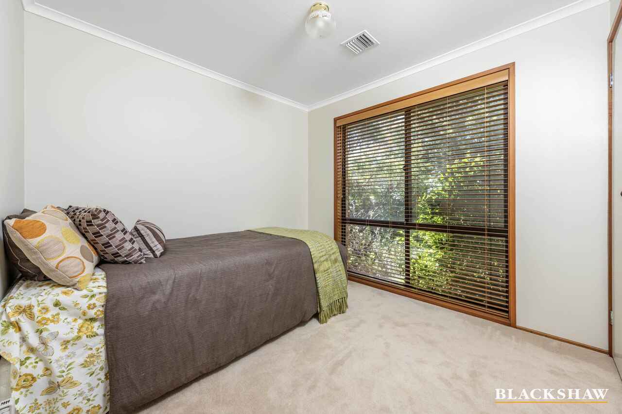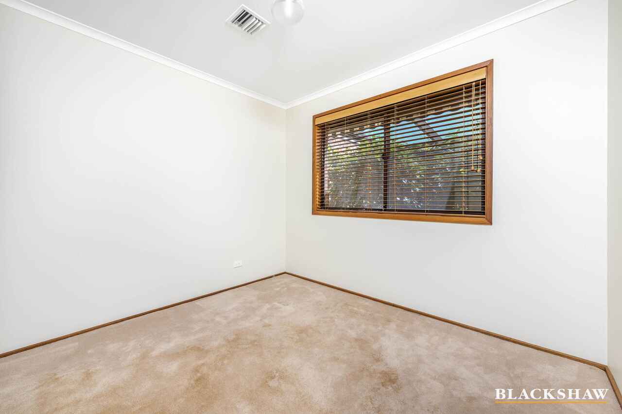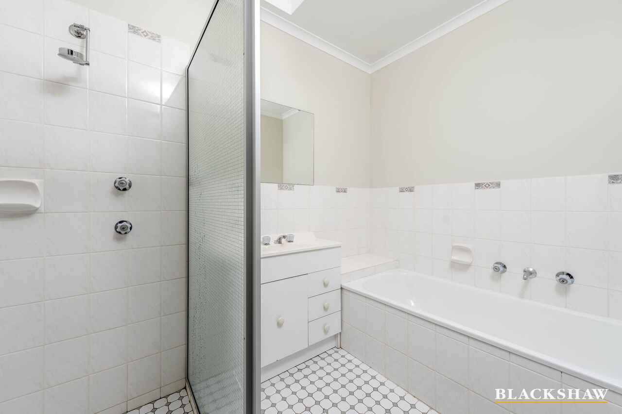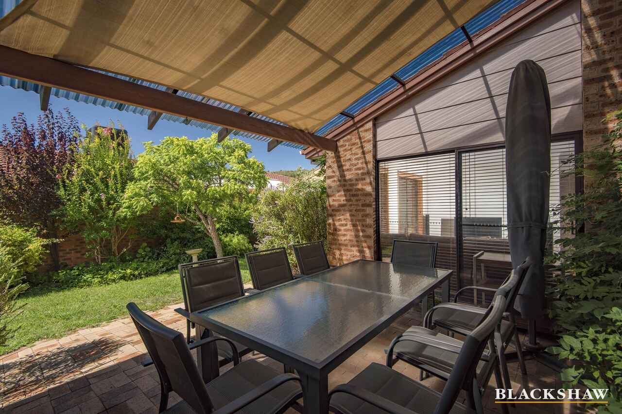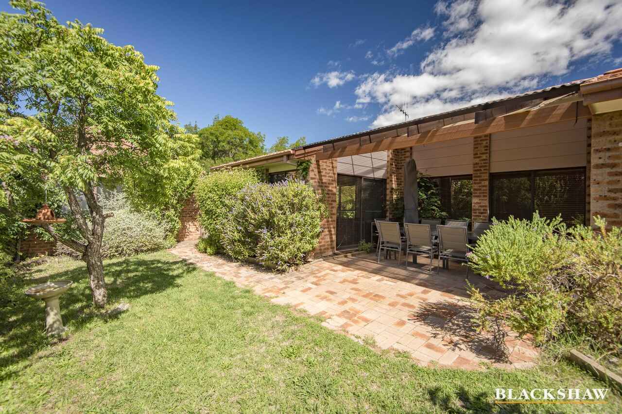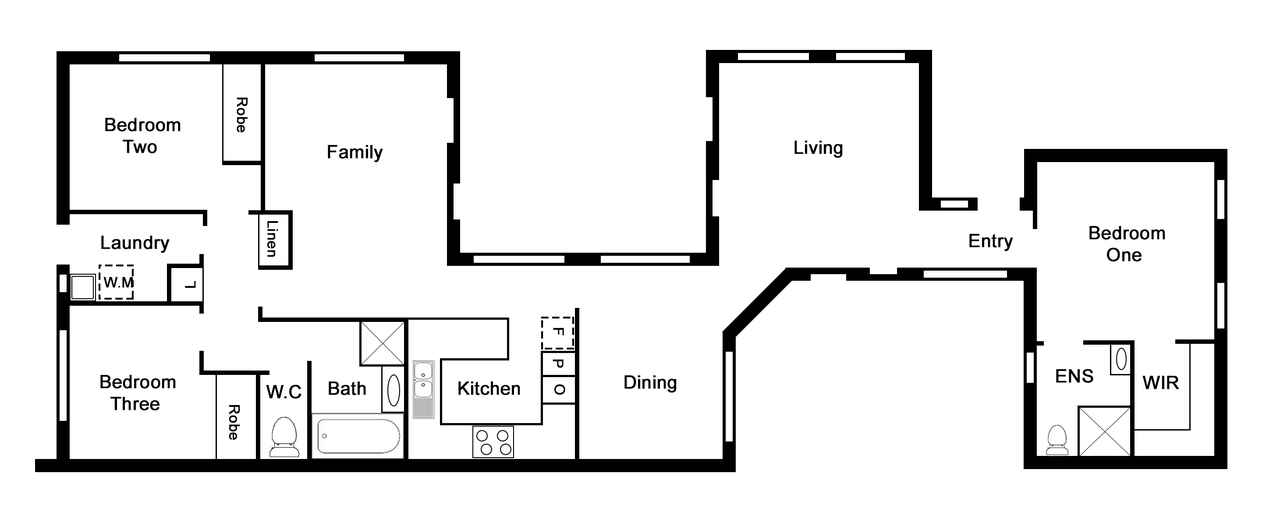SINGLE LEVEL. PRIVATE AND SECURE. HOME.
Sold
Location
33 Hansen Circuit
Isaacs ACT 2607
Details
3
2
2
EER: 0.0
House
Auction Saturday, 6 Mar 01:00 PM On Site
Land area: | 517 sqm (approx) |
Building size: | 130 sqm (approx) |
HIGHLIGHTS:
This lovely separate title home is well positioned in a loop street of popular Isaacs.
Set on a manageable 518 square metre block, the home's clever design and layout provides privacy and a sense of being hidden away.
The comfortable living spaces throughout the home provide options and flexibility. The use of large windows and atrium style courtyards provide lots of natural light and vistas to outside.
At the heart of the home' is a functional kitchen featuring generous bench space, storage and quality appliances. Adjoining the kitchen is the large open plan family OR meals area which leads out to covered pergola from where to enjoy the peaceful backyard. Relax in the cosy lounge and entertain in the dining room with vistas to the other courtyard.
The large segregated main bedroom, at the front of the home, includes a walk-in robe and ensuite with shower, vanity and toilet.
The additional two bedrooms are of generous proportions and feature built in robes.
The bathroom includes a shower, vanity and bath. There is a separate toilet and laundry with storage and external access.
Solar panels add an energy efficiency element to the home.
The home wraps around a covered pergola perfect for relaxing or entertaining.
The backyard and gardens feature mature plantings and options to play, relax or entertain.
This is a beautiful home, in an outstanding and popular location, and I'm sure you will be impressed by its features!
STANDOUTS:
• Beautiful home
• Separate title
• Bathed in natural light
• Private & secure
• Popular suburb, great location
• Great floorplan with designated spaces
• Comfortable lounge room
• Meals area off kitchen or use as family room
• Dedicated dining room or suitable as a home office
• Functional kitchen with generous bench & storage options
• Quality kitchen appliances include electric cooktop & oven
• Large main bedroom with walk in robe & ceiling fan
• Ensuite with shower, vanity & toilet
• Two spacious bedrooms with built in robes
• Spacious main bathroom with bath, shower & vanity
• Separate toilet
• Laundry with good storage & outside access
• Covered pergola for relaxing and entertaining
• Secure backyard for young children or pets
• Double garage with remote door
• Additional off-street parking
• Ducted gas heating
• Split system to heart of home
• Solar panels
• Garden shed
• Easy access to schools and public transport
• Short drive to Mawson Shopping Precinct, Woden Town Centre and The Canberra Hospital
STATISTICS:
EER: 0.0
Home size: 130m2
Garage size: 42m2
Construction: 1988
Land size: 518m2
Land value: $390,000
Rates: $705 per quarter
Lax tax (if rented): $984 per quarter
Rental estimate: $670 to $700 per week
* Please note, all figures are approximate
Read MoreThis lovely separate title home is well positioned in a loop street of popular Isaacs.
Set on a manageable 518 square metre block, the home's clever design and layout provides privacy and a sense of being hidden away.
The comfortable living spaces throughout the home provide options and flexibility. The use of large windows and atrium style courtyards provide lots of natural light and vistas to outside.
At the heart of the home' is a functional kitchen featuring generous bench space, storage and quality appliances. Adjoining the kitchen is the large open plan family OR meals area which leads out to covered pergola from where to enjoy the peaceful backyard. Relax in the cosy lounge and entertain in the dining room with vistas to the other courtyard.
The large segregated main bedroom, at the front of the home, includes a walk-in robe and ensuite with shower, vanity and toilet.
The additional two bedrooms are of generous proportions and feature built in robes.
The bathroom includes a shower, vanity and bath. There is a separate toilet and laundry with storage and external access.
Solar panels add an energy efficiency element to the home.
The home wraps around a covered pergola perfect for relaxing or entertaining.
The backyard and gardens feature mature plantings and options to play, relax or entertain.
This is a beautiful home, in an outstanding and popular location, and I'm sure you will be impressed by its features!
STANDOUTS:
• Beautiful home
• Separate title
• Bathed in natural light
• Private & secure
• Popular suburb, great location
• Great floorplan with designated spaces
• Comfortable lounge room
• Meals area off kitchen or use as family room
• Dedicated dining room or suitable as a home office
• Functional kitchen with generous bench & storage options
• Quality kitchen appliances include electric cooktop & oven
• Large main bedroom with walk in robe & ceiling fan
• Ensuite with shower, vanity & toilet
• Two spacious bedrooms with built in robes
• Spacious main bathroom with bath, shower & vanity
• Separate toilet
• Laundry with good storage & outside access
• Covered pergola for relaxing and entertaining
• Secure backyard for young children or pets
• Double garage with remote door
• Additional off-street parking
• Ducted gas heating
• Split system to heart of home
• Solar panels
• Garden shed
• Easy access to schools and public transport
• Short drive to Mawson Shopping Precinct, Woden Town Centre and The Canberra Hospital
STATISTICS:
EER: 0.0
Home size: 130m2
Garage size: 42m2
Construction: 1988
Land size: 518m2
Land value: $390,000
Rates: $705 per quarter
Lax tax (if rented): $984 per quarter
Rental estimate: $670 to $700 per week
* Please note, all figures are approximate
Inspect
Contact agent
Listing agent
HIGHLIGHTS:
This lovely separate title home is well positioned in a loop street of popular Isaacs.
Set on a manageable 518 square metre block, the home's clever design and layout provides privacy and a sense of being hidden away.
The comfortable living spaces throughout the home provide options and flexibility. The use of large windows and atrium style courtyards provide lots of natural light and vistas to outside.
At the heart of the home' is a functional kitchen featuring generous bench space, storage and quality appliances. Adjoining the kitchen is the large open plan family OR meals area which leads out to covered pergola from where to enjoy the peaceful backyard. Relax in the cosy lounge and entertain in the dining room with vistas to the other courtyard.
The large segregated main bedroom, at the front of the home, includes a walk-in robe and ensuite with shower, vanity and toilet.
The additional two bedrooms are of generous proportions and feature built in robes.
The bathroom includes a shower, vanity and bath. There is a separate toilet and laundry with storage and external access.
Solar panels add an energy efficiency element to the home.
The home wraps around a covered pergola perfect for relaxing or entertaining.
The backyard and gardens feature mature plantings and options to play, relax or entertain.
This is a beautiful home, in an outstanding and popular location, and I'm sure you will be impressed by its features!
STANDOUTS:
• Beautiful home
• Separate title
• Bathed in natural light
• Private & secure
• Popular suburb, great location
• Great floorplan with designated spaces
• Comfortable lounge room
• Meals area off kitchen or use as family room
• Dedicated dining room or suitable as a home office
• Functional kitchen with generous bench & storage options
• Quality kitchen appliances include electric cooktop & oven
• Large main bedroom with walk in robe & ceiling fan
• Ensuite with shower, vanity & toilet
• Two spacious bedrooms with built in robes
• Spacious main bathroom with bath, shower & vanity
• Separate toilet
• Laundry with good storage & outside access
• Covered pergola for relaxing and entertaining
• Secure backyard for young children or pets
• Double garage with remote door
• Additional off-street parking
• Ducted gas heating
• Split system to heart of home
• Solar panels
• Garden shed
• Easy access to schools and public transport
• Short drive to Mawson Shopping Precinct, Woden Town Centre and The Canberra Hospital
STATISTICS:
EER: 0.0
Home size: 130m2
Garage size: 42m2
Construction: 1988
Land size: 518m2
Land value: $390,000
Rates: $705 per quarter
Lax tax (if rented): $984 per quarter
Rental estimate: $670 to $700 per week
* Please note, all figures are approximate
Read MoreThis lovely separate title home is well positioned in a loop street of popular Isaacs.
Set on a manageable 518 square metre block, the home's clever design and layout provides privacy and a sense of being hidden away.
The comfortable living spaces throughout the home provide options and flexibility. The use of large windows and atrium style courtyards provide lots of natural light and vistas to outside.
At the heart of the home' is a functional kitchen featuring generous bench space, storage and quality appliances. Adjoining the kitchen is the large open plan family OR meals area which leads out to covered pergola from where to enjoy the peaceful backyard. Relax in the cosy lounge and entertain in the dining room with vistas to the other courtyard.
The large segregated main bedroom, at the front of the home, includes a walk-in robe and ensuite with shower, vanity and toilet.
The additional two bedrooms are of generous proportions and feature built in robes.
The bathroom includes a shower, vanity and bath. There is a separate toilet and laundry with storage and external access.
Solar panels add an energy efficiency element to the home.
The home wraps around a covered pergola perfect for relaxing or entertaining.
The backyard and gardens feature mature plantings and options to play, relax or entertain.
This is a beautiful home, in an outstanding and popular location, and I'm sure you will be impressed by its features!
STANDOUTS:
• Beautiful home
• Separate title
• Bathed in natural light
• Private & secure
• Popular suburb, great location
• Great floorplan with designated spaces
• Comfortable lounge room
• Meals area off kitchen or use as family room
• Dedicated dining room or suitable as a home office
• Functional kitchen with generous bench & storage options
• Quality kitchen appliances include electric cooktop & oven
• Large main bedroom with walk in robe & ceiling fan
• Ensuite with shower, vanity & toilet
• Two spacious bedrooms with built in robes
• Spacious main bathroom with bath, shower & vanity
• Separate toilet
• Laundry with good storage & outside access
• Covered pergola for relaxing and entertaining
• Secure backyard for young children or pets
• Double garage with remote door
• Additional off-street parking
• Ducted gas heating
• Split system to heart of home
• Solar panels
• Garden shed
• Easy access to schools and public transport
• Short drive to Mawson Shopping Precinct, Woden Town Centre and The Canberra Hospital
STATISTICS:
EER: 0.0
Home size: 130m2
Garage size: 42m2
Construction: 1988
Land size: 518m2
Land value: $390,000
Rates: $705 per quarter
Lax tax (if rented): $984 per quarter
Rental estimate: $670 to $700 per week
* Please note, all figures are approximate
Location
33 Hansen Circuit
Isaacs ACT 2607
Details
3
2
2
EER: 0.0
House
Auction Saturday, 6 Mar 01:00 PM On Site
Land area: | 517 sqm (approx) |
Building size: | 130 sqm (approx) |
HIGHLIGHTS:
This lovely separate title home is well positioned in a loop street of popular Isaacs.
Set on a manageable 518 square metre block, the home's clever design and layout provides privacy and a sense of being hidden away.
The comfortable living spaces throughout the home provide options and flexibility. The use of large windows and atrium style courtyards provide lots of natural light and vistas to outside.
At the heart of the home' is a functional kitchen featuring generous bench space, storage and quality appliances. Adjoining the kitchen is the large open plan family OR meals area which leads out to covered pergola from where to enjoy the peaceful backyard. Relax in the cosy lounge and entertain in the dining room with vistas to the other courtyard.
The large segregated main bedroom, at the front of the home, includes a walk-in robe and ensuite with shower, vanity and toilet.
The additional two bedrooms are of generous proportions and feature built in robes.
The bathroom includes a shower, vanity and bath. There is a separate toilet and laundry with storage and external access.
Solar panels add an energy efficiency element to the home.
The home wraps around a covered pergola perfect for relaxing or entertaining.
The backyard and gardens feature mature plantings and options to play, relax or entertain.
This is a beautiful home, in an outstanding and popular location, and I'm sure you will be impressed by its features!
STANDOUTS:
• Beautiful home
• Separate title
• Bathed in natural light
• Private & secure
• Popular suburb, great location
• Great floorplan with designated spaces
• Comfortable lounge room
• Meals area off kitchen or use as family room
• Dedicated dining room or suitable as a home office
• Functional kitchen with generous bench & storage options
• Quality kitchen appliances include electric cooktop & oven
• Large main bedroom with walk in robe & ceiling fan
• Ensuite with shower, vanity & toilet
• Two spacious bedrooms with built in robes
• Spacious main bathroom with bath, shower & vanity
• Separate toilet
• Laundry with good storage & outside access
• Covered pergola for relaxing and entertaining
• Secure backyard for young children or pets
• Double garage with remote door
• Additional off-street parking
• Ducted gas heating
• Split system to heart of home
• Solar panels
• Garden shed
• Easy access to schools and public transport
• Short drive to Mawson Shopping Precinct, Woden Town Centre and The Canberra Hospital
STATISTICS:
EER: 0.0
Home size: 130m2
Garage size: 42m2
Construction: 1988
Land size: 518m2
Land value: $390,000
Rates: $705 per quarter
Lax tax (if rented): $984 per quarter
Rental estimate: $670 to $700 per week
* Please note, all figures are approximate
Read MoreThis lovely separate title home is well positioned in a loop street of popular Isaacs.
Set on a manageable 518 square metre block, the home's clever design and layout provides privacy and a sense of being hidden away.
The comfortable living spaces throughout the home provide options and flexibility. The use of large windows and atrium style courtyards provide lots of natural light and vistas to outside.
At the heart of the home' is a functional kitchen featuring generous bench space, storage and quality appliances. Adjoining the kitchen is the large open plan family OR meals area which leads out to covered pergola from where to enjoy the peaceful backyard. Relax in the cosy lounge and entertain in the dining room with vistas to the other courtyard.
The large segregated main bedroom, at the front of the home, includes a walk-in robe and ensuite with shower, vanity and toilet.
The additional two bedrooms are of generous proportions and feature built in robes.
The bathroom includes a shower, vanity and bath. There is a separate toilet and laundry with storage and external access.
Solar panels add an energy efficiency element to the home.
The home wraps around a covered pergola perfect for relaxing or entertaining.
The backyard and gardens feature mature plantings and options to play, relax or entertain.
This is a beautiful home, in an outstanding and popular location, and I'm sure you will be impressed by its features!
STANDOUTS:
• Beautiful home
• Separate title
• Bathed in natural light
• Private & secure
• Popular suburb, great location
• Great floorplan with designated spaces
• Comfortable lounge room
• Meals area off kitchen or use as family room
• Dedicated dining room or suitable as a home office
• Functional kitchen with generous bench & storage options
• Quality kitchen appliances include electric cooktop & oven
• Large main bedroom with walk in robe & ceiling fan
• Ensuite with shower, vanity & toilet
• Two spacious bedrooms with built in robes
• Spacious main bathroom with bath, shower & vanity
• Separate toilet
• Laundry with good storage & outside access
• Covered pergola for relaxing and entertaining
• Secure backyard for young children or pets
• Double garage with remote door
• Additional off-street parking
• Ducted gas heating
• Split system to heart of home
• Solar panels
• Garden shed
• Easy access to schools and public transport
• Short drive to Mawson Shopping Precinct, Woden Town Centre and The Canberra Hospital
STATISTICS:
EER: 0.0
Home size: 130m2
Garage size: 42m2
Construction: 1988
Land size: 518m2
Land value: $390,000
Rates: $705 per quarter
Lax tax (if rented): $984 per quarter
Rental estimate: $670 to $700 per week
* Please note, all figures are approximate
Inspect
Contact agent


