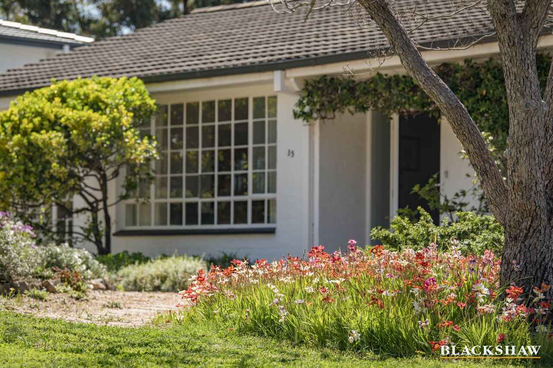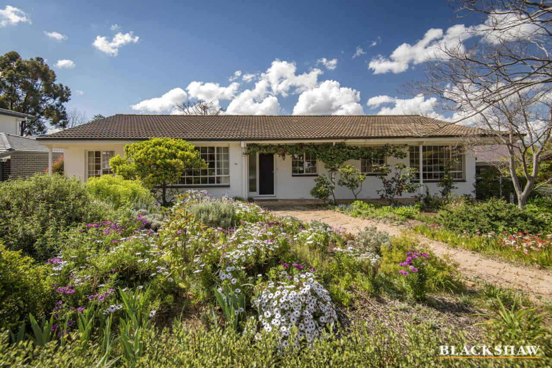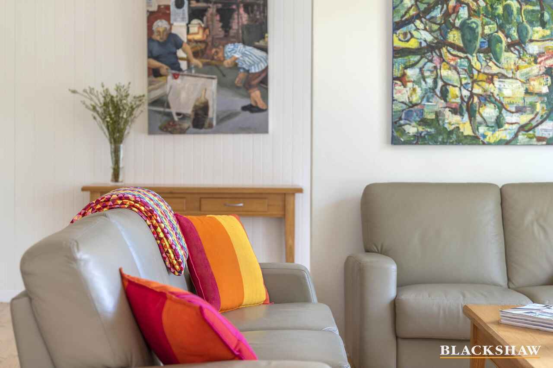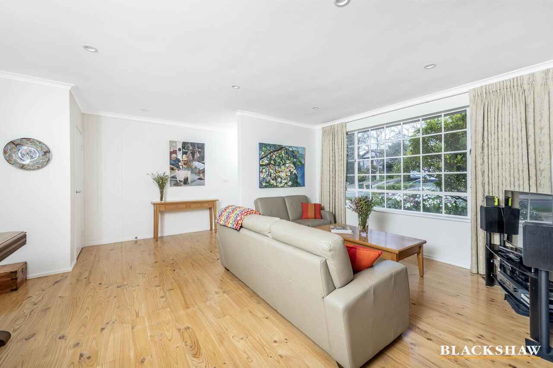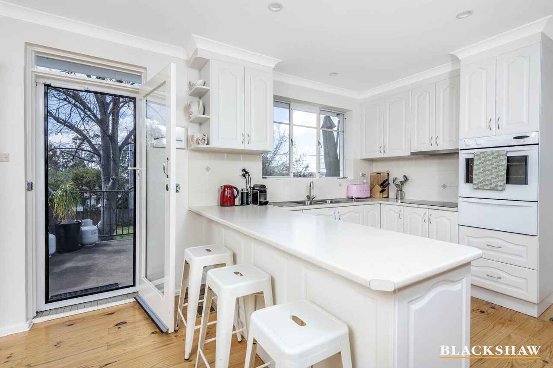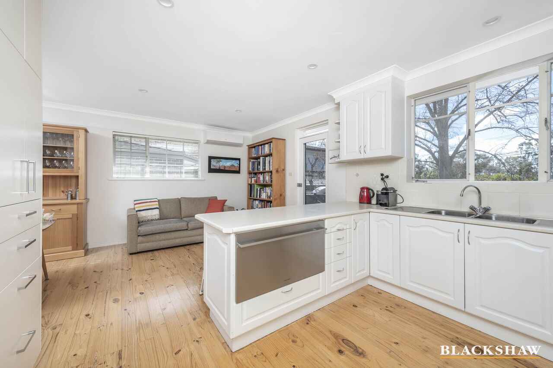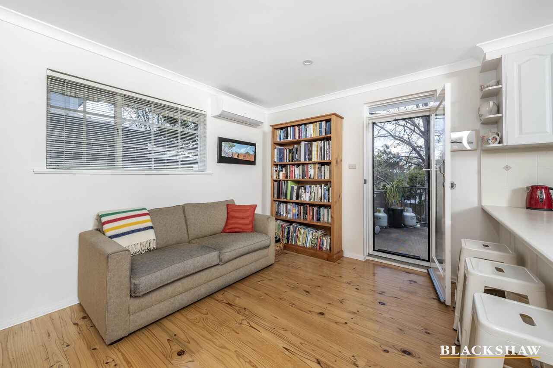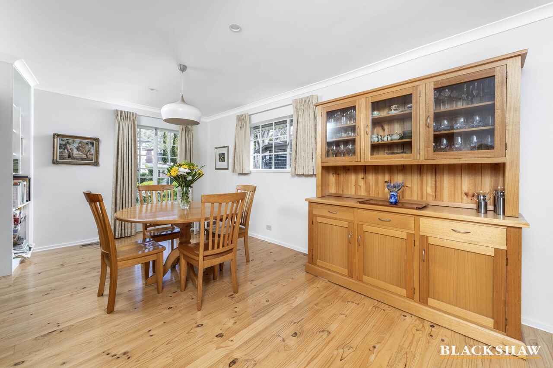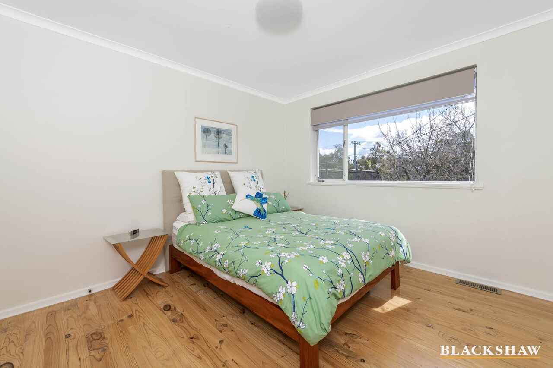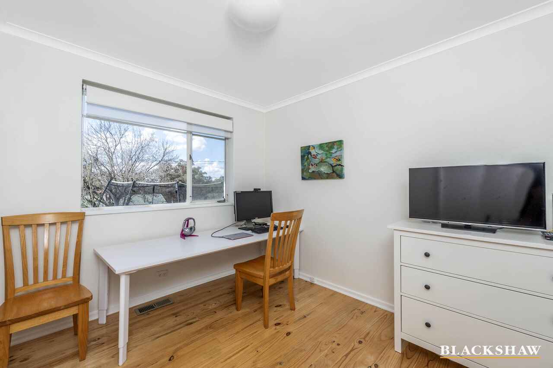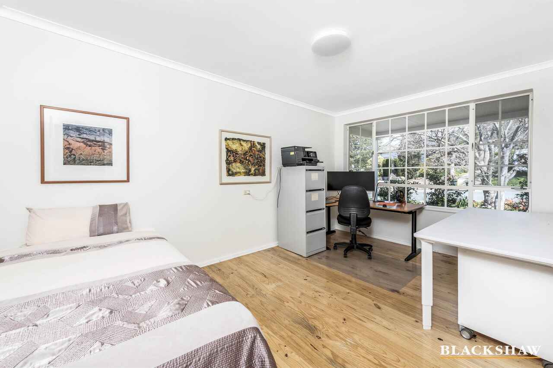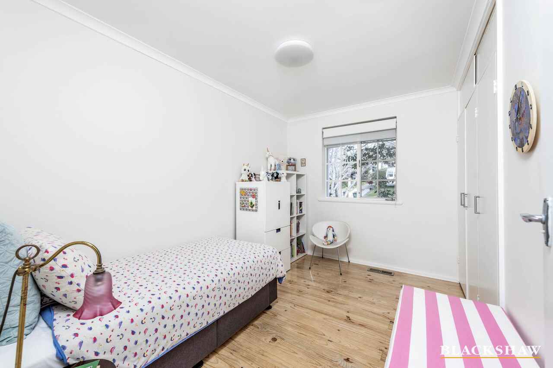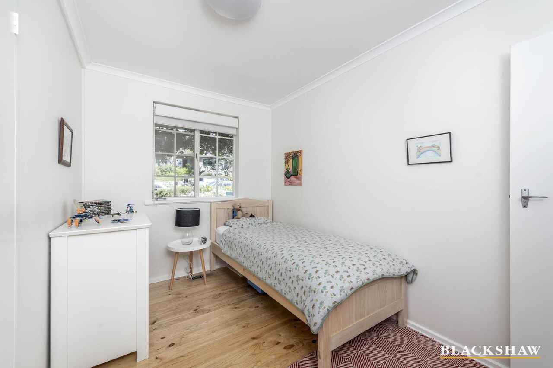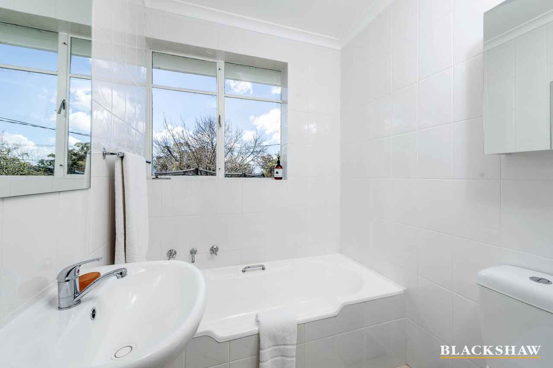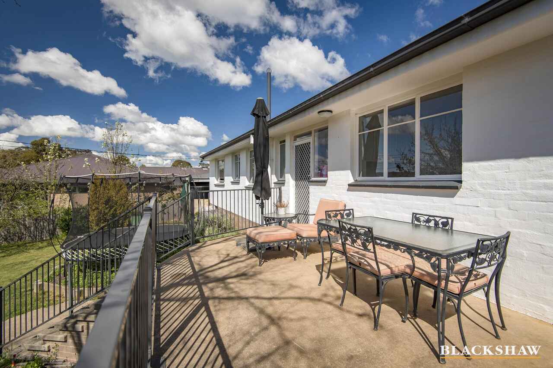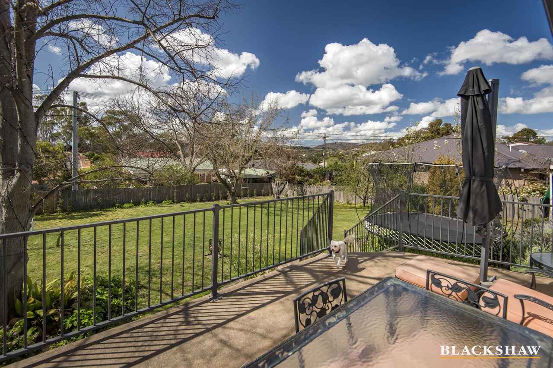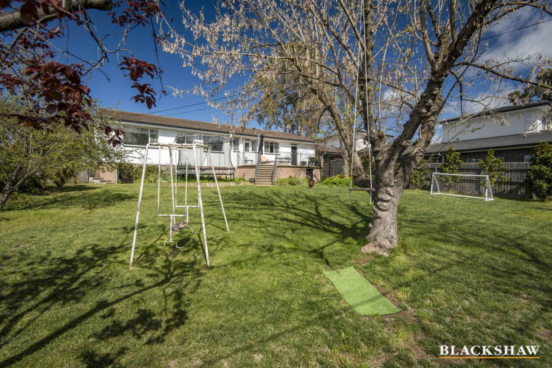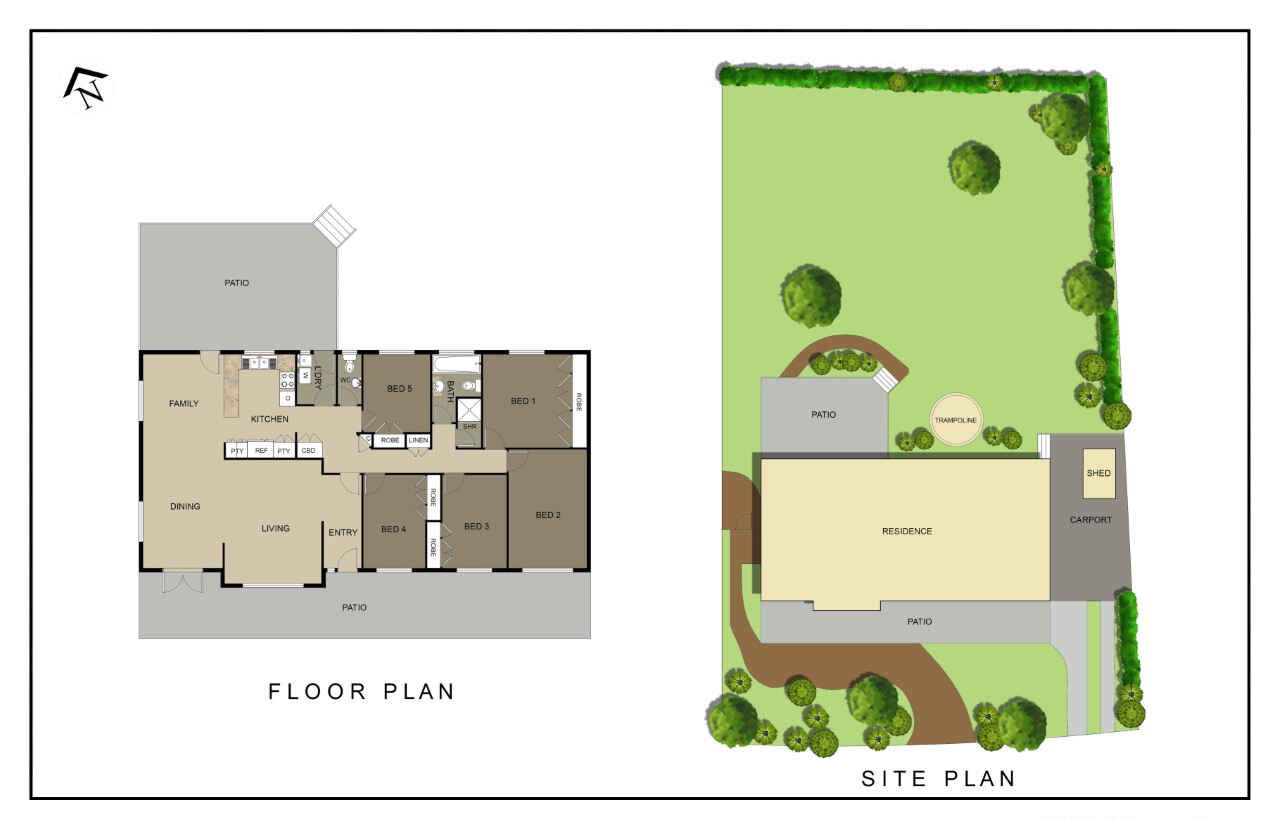BEAUTIFUL LIGHT-FILLED FAMILY-SIZED HOME.
Sold
Location
35 McLaren Crescent
Pearce ACT 2607
Details
5
1
1
EER: 2.0
House
Auction Saturday, 17 Oct 11:00 AM On Site
HIGHLIGHTS:
This beautiful, solidly built double-brick home, situated in popular Pearce, awaits its new owners.
Set in a great street with commanding views to Mt Taylor, a highlight of the home is the abundance of natural light that streams through the French provincial style windows.
The design and layout of the home creates an open plan feel yet there are defined spaces throughout.
At the 'heart of the home' is the generous kitchen with quality appliances. The main bench includes a breakfast bar, with the adjoining family and dining rooms providing plenty of space for everyday dining or the larger dinner party. There is also a large comfortable lounge room for relaxing.
The home offers numerous accommodation options. The five bedrooms cater for a larger family or rooms can easily be dedicated to that home office or hobby room. Four of the bedrooms include built-in robes.
The modern bathroom includes a shower, vanity, bath & toilet. There is also separate toilet and laundry with storage and external access.
Perfectly positioned to capture the northern sun, the large secure and level backyard offers spaces to play, relax or entertain.
There is a carport, off-street parking for three vehicles and storage shed.
Located in a prime position on a generous 898 square metre parcel of land in popular Pearce, buyers have the ideal opportunity in the Woden area, close to schooling, employment, recreation and transport options don't miss your chance!
STANDOUTS:
Wonderful family home
Beautiful north-to-rear aspect
Views of Mount Taylor & surrounding hills
Bathed in natural light
Large block in great location
Beautifully presented
Polished floorboards throughout
French Provincial style windows
Open plan yet defined spaces
Light-filled lounge room
Dedicated dining & family rooms
Well positioned kitchen with generous bench & storage space
Quality kitchen appliances include induction cooktop, electric oven & dishwasher
Main bedroom with built in robes & northern aspect
Four additional bedrooms - three with built in robes
Lovely bathroom with bath, shower, vanity & toilet
Separate toilet
Laundry with good storage opposite & outside access
Patio for relaxing & entertaining
Large level & secure backyard for young children or pets with mature shade trees
Low maintenance gardens with automatic irrigation system to front & rear
Carport & off-street parking for three vehicles
Ducted under-floor gas heating remotely controlled by Nest smart thermostat
Split system air-conditioning to heart of home
Electric hot water
Storage shed
Enjoy the local Pearce shops, easy access to schools and public transport
Short drive to Woden Town Centre, Mawson Shopping Precinct and The Canberra Hospital
STATISTICS:
EER: 2.0
Home size: 165m2
Carport size: 32m2
Construction: 1967
Land size: 898m2
Land value: $550,000
Rates: $938 per quarter
Land tax (if rented): $1,442 per quarter
Rental estimate: $850 to $900 per week
* Please note, all figures are approximate
Read MoreThis beautiful, solidly built double-brick home, situated in popular Pearce, awaits its new owners.
Set in a great street with commanding views to Mt Taylor, a highlight of the home is the abundance of natural light that streams through the French provincial style windows.
The design and layout of the home creates an open plan feel yet there are defined spaces throughout.
At the 'heart of the home' is the generous kitchen with quality appliances. The main bench includes a breakfast bar, with the adjoining family and dining rooms providing plenty of space for everyday dining or the larger dinner party. There is also a large comfortable lounge room for relaxing.
The home offers numerous accommodation options. The five bedrooms cater for a larger family or rooms can easily be dedicated to that home office or hobby room. Four of the bedrooms include built-in robes.
The modern bathroom includes a shower, vanity, bath & toilet. There is also separate toilet and laundry with storage and external access.
Perfectly positioned to capture the northern sun, the large secure and level backyard offers spaces to play, relax or entertain.
There is a carport, off-street parking for three vehicles and storage shed.
Located in a prime position on a generous 898 square metre parcel of land in popular Pearce, buyers have the ideal opportunity in the Woden area, close to schooling, employment, recreation and transport options don't miss your chance!
STANDOUTS:
Wonderful family home
Beautiful north-to-rear aspect
Views of Mount Taylor & surrounding hills
Bathed in natural light
Large block in great location
Beautifully presented
Polished floorboards throughout
French Provincial style windows
Open plan yet defined spaces
Light-filled lounge room
Dedicated dining & family rooms
Well positioned kitchen with generous bench & storage space
Quality kitchen appliances include induction cooktop, electric oven & dishwasher
Main bedroom with built in robes & northern aspect
Four additional bedrooms - three with built in robes
Lovely bathroom with bath, shower, vanity & toilet
Separate toilet
Laundry with good storage opposite & outside access
Patio for relaxing & entertaining
Large level & secure backyard for young children or pets with mature shade trees
Low maintenance gardens with automatic irrigation system to front & rear
Carport & off-street parking for three vehicles
Ducted under-floor gas heating remotely controlled by Nest smart thermostat
Split system air-conditioning to heart of home
Electric hot water
Storage shed
Enjoy the local Pearce shops, easy access to schools and public transport
Short drive to Woden Town Centre, Mawson Shopping Precinct and The Canberra Hospital
STATISTICS:
EER: 2.0
Home size: 165m2
Carport size: 32m2
Construction: 1967
Land size: 898m2
Land value: $550,000
Rates: $938 per quarter
Land tax (if rented): $1,442 per quarter
Rental estimate: $850 to $900 per week
* Please note, all figures are approximate
Inspect
Contact agent
Listing agent
HIGHLIGHTS:
This beautiful, solidly built double-brick home, situated in popular Pearce, awaits its new owners.
Set in a great street with commanding views to Mt Taylor, a highlight of the home is the abundance of natural light that streams through the French provincial style windows.
The design and layout of the home creates an open plan feel yet there are defined spaces throughout.
At the 'heart of the home' is the generous kitchen with quality appliances. The main bench includes a breakfast bar, with the adjoining family and dining rooms providing plenty of space for everyday dining or the larger dinner party. There is also a large comfortable lounge room for relaxing.
The home offers numerous accommodation options. The five bedrooms cater for a larger family or rooms can easily be dedicated to that home office or hobby room. Four of the bedrooms include built-in robes.
The modern bathroom includes a shower, vanity, bath & toilet. There is also separate toilet and laundry with storage and external access.
Perfectly positioned to capture the northern sun, the large secure and level backyard offers spaces to play, relax or entertain.
There is a carport, off-street parking for three vehicles and storage shed.
Located in a prime position on a generous 898 square metre parcel of land in popular Pearce, buyers have the ideal opportunity in the Woden area, close to schooling, employment, recreation and transport options don't miss your chance!
STANDOUTS:
Wonderful family home
Beautiful north-to-rear aspect
Views of Mount Taylor & surrounding hills
Bathed in natural light
Large block in great location
Beautifully presented
Polished floorboards throughout
French Provincial style windows
Open plan yet defined spaces
Light-filled lounge room
Dedicated dining & family rooms
Well positioned kitchen with generous bench & storage space
Quality kitchen appliances include induction cooktop, electric oven & dishwasher
Main bedroom with built in robes & northern aspect
Four additional bedrooms - three with built in robes
Lovely bathroom with bath, shower, vanity & toilet
Separate toilet
Laundry with good storage opposite & outside access
Patio for relaxing & entertaining
Large level & secure backyard for young children or pets with mature shade trees
Low maintenance gardens with automatic irrigation system to front & rear
Carport & off-street parking for three vehicles
Ducted under-floor gas heating remotely controlled by Nest smart thermostat
Split system air-conditioning to heart of home
Electric hot water
Storage shed
Enjoy the local Pearce shops, easy access to schools and public transport
Short drive to Woden Town Centre, Mawson Shopping Precinct and The Canberra Hospital
STATISTICS:
EER: 2.0
Home size: 165m2
Carport size: 32m2
Construction: 1967
Land size: 898m2
Land value: $550,000
Rates: $938 per quarter
Land tax (if rented): $1,442 per quarter
Rental estimate: $850 to $900 per week
* Please note, all figures are approximate
Read MoreThis beautiful, solidly built double-brick home, situated in popular Pearce, awaits its new owners.
Set in a great street with commanding views to Mt Taylor, a highlight of the home is the abundance of natural light that streams through the French provincial style windows.
The design and layout of the home creates an open plan feel yet there are defined spaces throughout.
At the 'heart of the home' is the generous kitchen with quality appliances. The main bench includes a breakfast bar, with the adjoining family and dining rooms providing plenty of space for everyday dining or the larger dinner party. There is also a large comfortable lounge room for relaxing.
The home offers numerous accommodation options. The five bedrooms cater for a larger family or rooms can easily be dedicated to that home office or hobby room. Four of the bedrooms include built-in robes.
The modern bathroom includes a shower, vanity, bath & toilet. There is also separate toilet and laundry with storage and external access.
Perfectly positioned to capture the northern sun, the large secure and level backyard offers spaces to play, relax or entertain.
There is a carport, off-street parking for three vehicles and storage shed.
Located in a prime position on a generous 898 square metre parcel of land in popular Pearce, buyers have the ideal opportunity in the Woden area, close to schooling, employment, recreation and transport options don't miss your chance!
STANDOUTS:
Wonderful family home
Beautiful north-to-rear aspect
Views of Mount Taylor & surrounding hills
Bathed in natural light
Large block in great location
Beautifully presented
Polished floorboards throughout
French Provincial style windows
Open plan yet defined spaces
Light-filled lounge room
Dedicated dining & family rooms
Well positioned kitchen with generous bench & storage space
Quality kitchen appliances include induction cooktop, electric oven & dishwasher
Main bedroom with built in robes & northern aspect
Four additional bedrooms - three with built in robes
Lovely bathroom with bath, shower, vanity & toilet
Separate toilet
Laundry with good storage opposite & outside access
Patio for relaxing & entertaining
Large level & secure backyard for young children or pets with mature shade trees
Low maintenance gardens with automatic irrigation system to front & rear
Carport & off-street parking for three vehicles
Ducted under-floor gas heating remotely controlled by Nest smart thermostat
Split system air-conditioning to heart of home
Electric hot water
Storage shed
Enjoy the local Pearce shops, easy access to schools and public transport
Short drive to Woden Town Centre, Mawson Shopping Precinct and The Canberra Hospital
STATISTICS:
EER: 2.0
Home size: 165m2
Carport size: 32m2
Construction: 1967
Land size: 898m2
Land value: $550,000
Rates: $938 per quarter
Land tax (if rented): $1,442 per quarter
Rental estimate: $850 to $900 per week
* Please note, all figures are approximate
Location
35 McLaren Crescent
Pearce ACT 2607
Details
5
1
1
EER: 2.0
House
Auction Saturday, 17 Oct 11:00 AM On Site
HIGHLIGHTS:
This beautiful, solidly built double-brick home, situated in popular Pearce, awaits its new owners.
Set in a great street with commanding views to Mt Taylor, a highlight of the home is the abundance of natural light that streams through the French provincial style windows.
The design and layout of the home creates an open plan feel yet there are defined spaces throughout.
At the 'heart of the home' is the generous kitchen with quality appliances. The main bench includes a breakfast bar, with the adjoining family and dining rooms providing plenty of space for everyday dining or the larger dinner party. There is also a large comfortable lounge room for relaxing.
The home offers numerous accommodation options. The five bedrooms cater for a larger family or rooms can easily be dedicated to that home office or hobby room. Four of the bedrooms include built-in robes.
The modern bathroom includes a shower, vanity, bath & toilet. There is also separate toilet and laundry with storage and external access.
Perfectly positioned to capture the northern sun, the large secure and level backyard offers spaces to play, relax or entertain.
There is a carport, off-street parking for three vehicles and storage shed.
Located in a prime position on a generous 898 square metre parcel of land in popular Pearce, buyers have the ideal opportunity in the Woden area, close to schooling, employment, recreation and transport options don't miss your chance!
STANDOUTS:
Wonderful family home
Beautiful north-to-rear aspect
Views of Mount Taylor & surrounding hills
Bathed in natural light
Large block in great location
Beautifully presented
Polished floorboards throughout
French Provincial style windows
Open plan yet defined spaces
Light-filled lounge room
Dedicated dining & family rooms
Well positioned kitchen with generous bench & storage space
Quality kitchen appliances include induction cooktop, electric oven & dishwasher
Main bedroom with built in robes & northern aspect
Four additional bedrooms - three with built in robes
Lovely bathroom with bath, shower, vanity & toilet
Separate toilet
Laundry with good storage opposite & outside access
Patio for relaxing & entertaining
Large level & secure backyard for young children or pets with mature shade trees
Low maintenance gardens with automatic irrigation system to front & rear
Carport & off-street parking for three vehicles
Ducted under-floor gas heating remotely controlled by Nest smart thermostat
Split system air-conditioning to heart of home
Electric hot water
Storage shed
Enjoy the local Pearce shops, easy access to schools and public transport
Short drive to Woden Town Centre, Mawson Shopping Precinct and The Canberra Hospital
STATISTICS:
EER: 2.0
Home size: 165m2
Carport size: 32m2
Construction: 1967
Land size: 898m2
Land value: $550,000
Rates: $938 per quarter
Land tax (if rented): $1,442 per quarter
Rental estimate: $850 to $900 per week
* Please note, all figures are approximate
Read MoreThis beautiful, solidly built double-brick home, situated in popular Pearce, awaits its new owners.
Set in a great street with commanding views to Mt Taylor, a highlight of the home is the abundance of natural light that streams through the French provincial style windows.
The design and layout of the home creates an open plan feel yet there are defined spaces throughout.
At the 'heart of the home' is the generous kitchen with quality appliances. The main bench includes a breakfast bar, with the adjoining family and dining rooms providing plenty of space for everyday dining or the larger dinner party. There is also a large comfortable lounge room for relaxing.
The home offers numerous accommodation options. The five bedrooms cater for a larger family or rooms can easily be dedicated to that home office or hobby room. Four of the bedrooms include built-in robes.
The modern bathroom includes a shower, vanity, bath & toilet. There is also separate toilet and laundry with storage and external access.
Perfectly positioned to capture the northern sun, the large secure and level backyard offers spaces to play, relax or entertain.
There is a carport, off-street parking for three vehicles and storage shed.
Located in a prime position on a generous 898 square metre parcel of land in popular Pearce, buyers have the ideal opportunity in the Woden area, close to schooling, employment, recreation and transport options don't miss your chance!
STANDOUTS:
Wonderful family home
Beautiful north-to-rear aspect
Views of Mount Taylor & surrounding hills
Bathed in natural light
Large block in great location
Beautifully presented
Polished floorboards throughout
French Provincial style windows
Open plan yet defined spaces
Light-filled lounge room
Dedicated dining & family rooms
Well positioned kitchen with generous bench & storage space
Quality kitchen appliances include induction cooktop, electric oven & dishwasher
Main bedroom with built in robes & northern aspect
Four additional bedrooms - three with built in robes
Lovely bathroom with bath, shower, vanity & toilet
Separate toilet
Laundry with good storage opposite & outside access
Patio for relaxing & entertaining
Large level & secure backyard for young children or pets with mature shade trees
Low maintenance gardens with automatic irrigation system to front & rear
Carport & off-street parking for three vehicles
Ducted under-floor gas heating remotely controlled by Nest smart thermostat
Split system air-conditioning to heart of home
Electric hot water
Storage shed
Enjoy the local Pearce shops, easy access to schools and public transport
Short drive to Woden Town Centre, Mawson Shopping Precinct and The Canberra Hospital
STATISTICS:
EER: 2.0
Home size: 165m2
Carport size: 32m2
Construction: 1967
Land size: 898m2
Land value: $550,000
Rates: $938 per quarter
Land tax (if rented): $1,442 per quarter
Rental estimate: $850 to $900 per week
* Please note, all figures are approximate
Inspect
Contact agent


