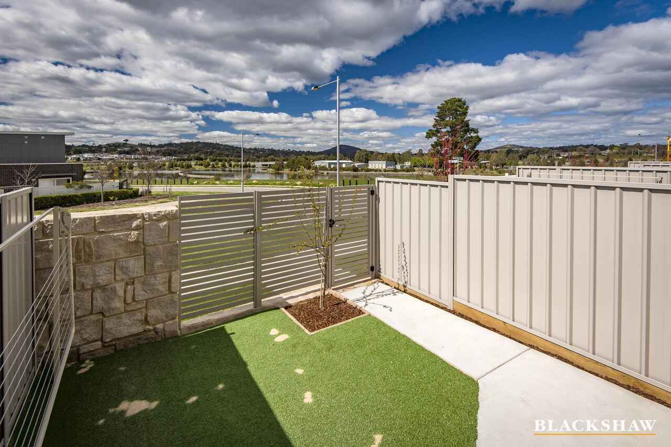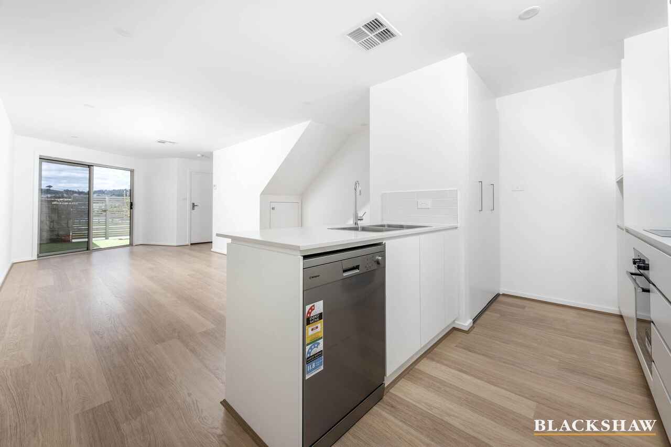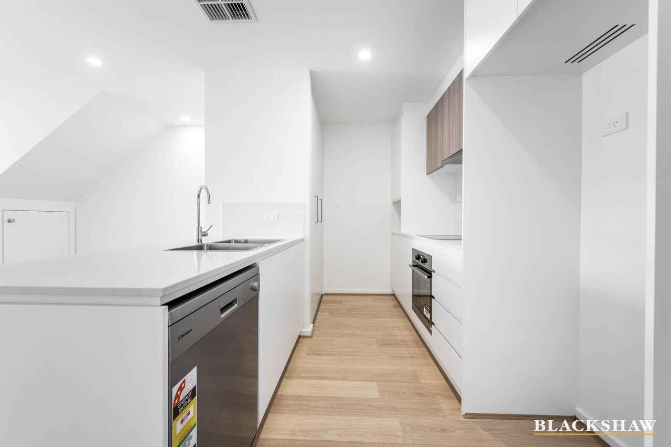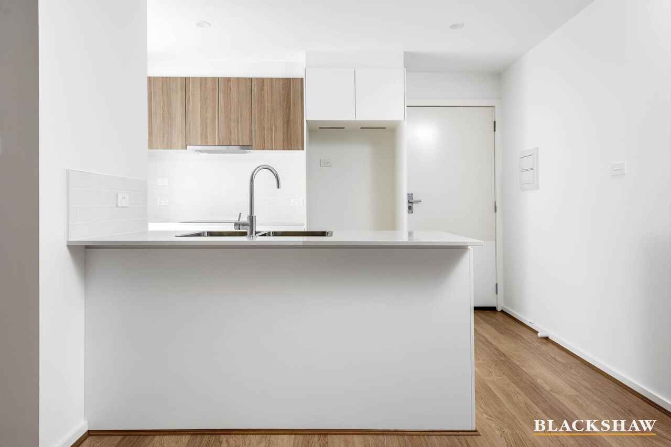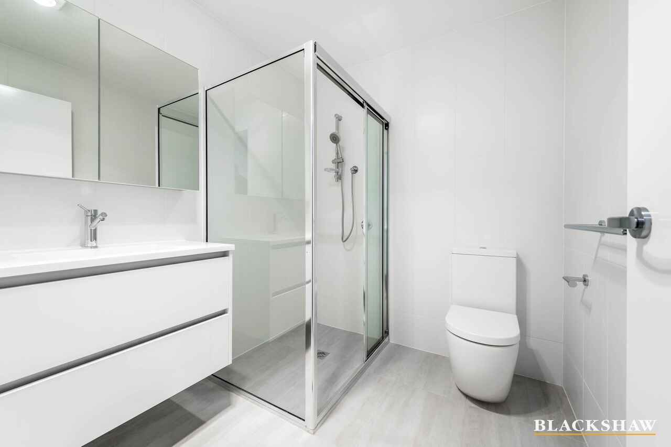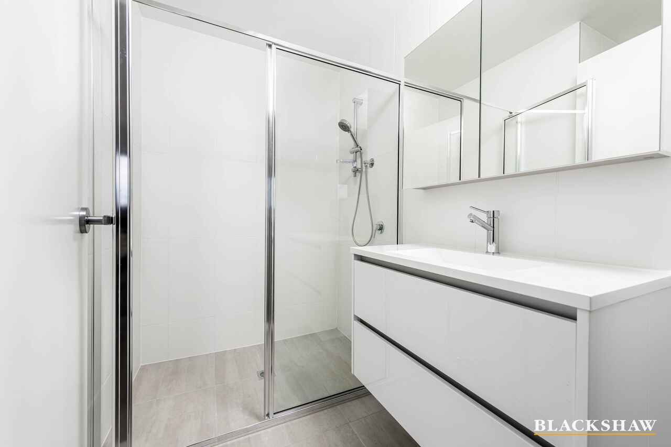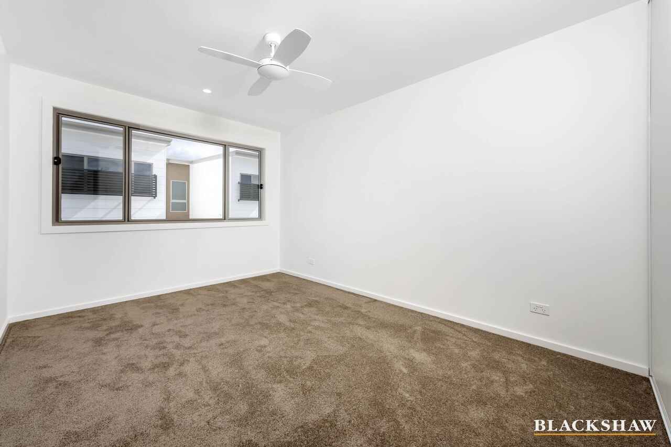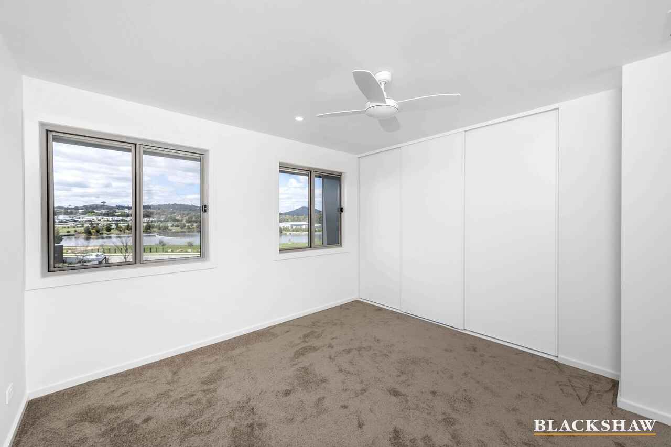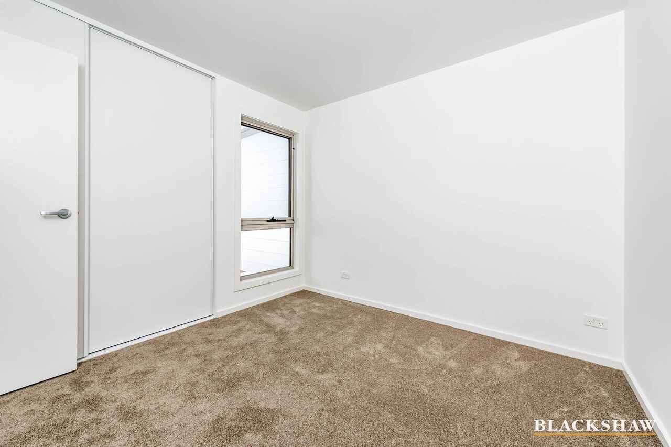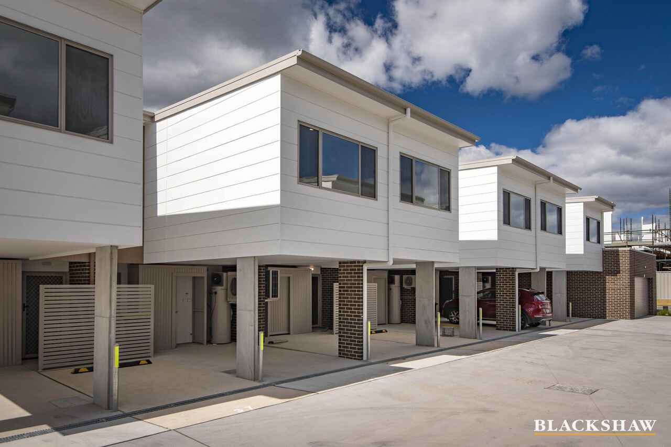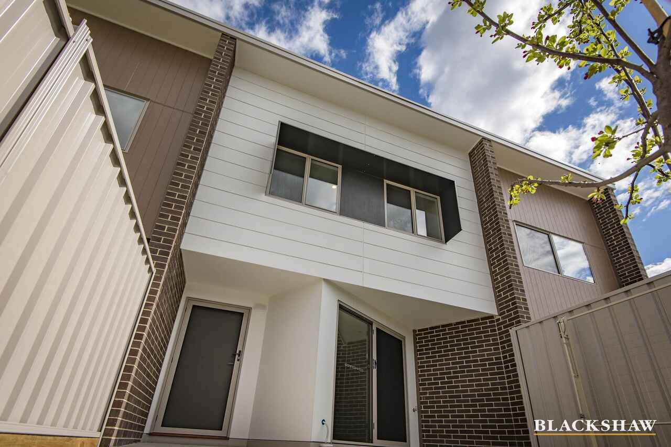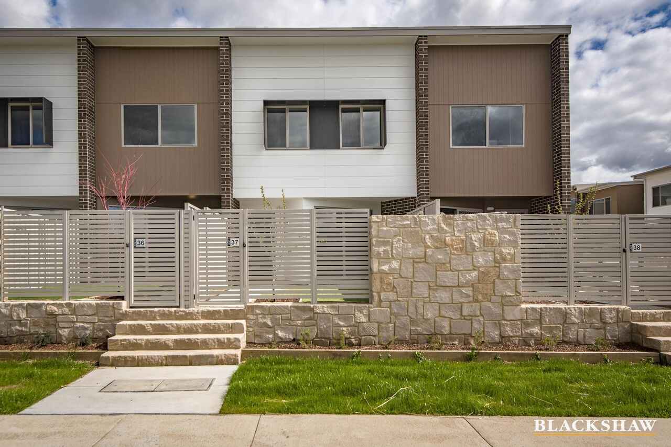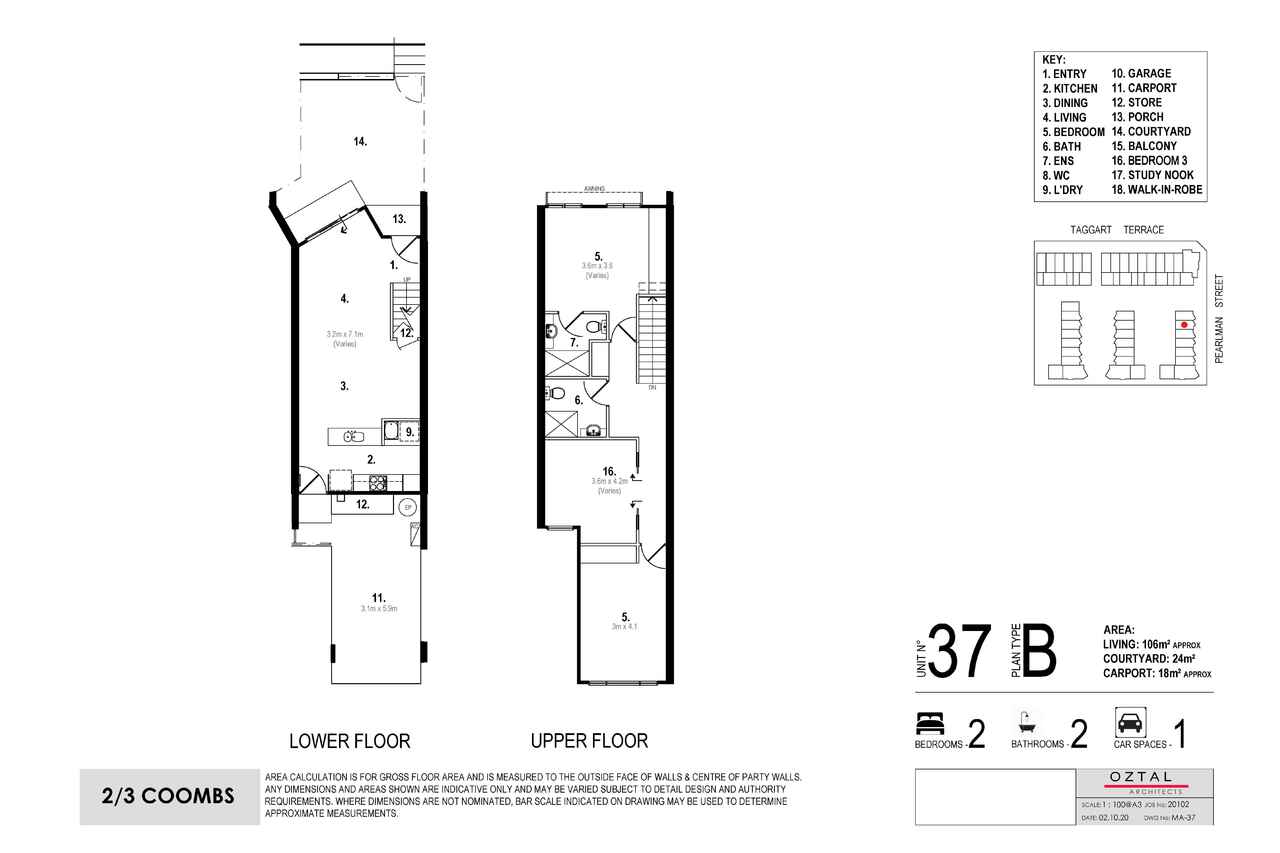Enjoy views of open space and water
Sold
Location
37/40 Pearlman Street
Coombs ACT 2611
Details
3
2
2
EER: 7.0
Unit
Auction Saturday, 6 Nov 10:00 AM Online, Online
Vida is a boutique development comprising only 38 brand new townhouses. Residents enjoy convenient access to recreation areas, walking trails and parkland. Located on the end of a row, this feature packed townhouse is ideal for those seeking a low maintenance lifestyle.
Thoughtful design by Oztal Architects maximised natural light by angling glazing in the living areas to capture natural light from the north. The result feels spacious and inviting with a glass sliding door to enable seamless flow between indoor and outdoor living areas. Providing plenty of storage a well-appointed kitchen features 600mm AEG stainless steel oven, cooktop, rangehood and dishwasher finished with reconstituted stone benchtop and laminate timber flooring throughout the ground floor.
Upstairs the oversized main bedroom offers plenty of space with built in robe and three piece ensuite bathroom. Bedrooms two and three have generous proportions with built in robes. Each bedroom has ducted reverse cycle heating and cooling as do the living areas downstairs. Both bathrooms are beautifully finished with wall hung vanity unit, shower, water closet and full height tiling.
Outside the courtyard provides an extension to the living areas and require little ongoing maintenance. This space is ideal for entertaining or relaxing as courtyard walls and fencing provide privacy with a lockable gate.
Key features;
- 108m2 of living
- 24m2 of courtyard
- Construction completed in 2021
- Ducted reverse cycle heating and cooling throughout
- AEG stainless steel appliances
- Laminate timber flooring to ground floor living areas and kitchen
- Strata levy $421.75p.q
- 1 carport
- 1 hard stand car space
Read MoreThoughtful design by Oztal Architects maximised natural light by angling glazing in the living areas to capture natural light from the north. The result feels spacious and inviting with a glass sliding door to enable seamless flow between indoor and outdoor living areas. Providing plenty of storage a well-appointed kitchen features 600mm AEG stainless steel oven, cooktop, rangehood and dishwasher finished with reconstituted stone benchtop and laminate timber flooring throughout the ground floor.
Upstairs the oversized main bedroom offers plenty of space with built in robe and three piece ensuite bathroom. Bedrooms two and three have generous proportions with built in robes. Each bedroom has ducted reverse cycle heating and cooling as do the living areas downstairs. Both bathrooms are beautifully finished with wall hung vanity unit, shower, water closet and full height tiling.
Outside the courtyard provides an extension to the living areas and require little ongoing maintenance. This space is ideal for entertaining or relaxing as courtyard walls and fencing provide privacy with a lockable gate.
Key features;
- 108m2 of living
- 24m2 of courtyard
- Construction completed in 2021
- Ducted reverse cycle heating and cooling throughout
- AEG stainless steel appliances
- Laminate timber flooring to ground floor living areas and kitchen
- Strata levy $421.75p.q
- 1 carport
- 1 hard stand car space
Inspect
Contact agent
Listing agents
Vida is a boutique development comprising only 38 brand new townhouses. Residents enjoy convenient access to recreation areas, walking trails and parkland. Located on the end of a row, this feature packed townhouse is ideal for those seeking a low maintenance lifestyle.
Thoughtful design by Oztal Architects maximised natural light by angling glazing in the living areas to capture natural light from the north. The result feels spacious and inviting with a glass sliding door to enable seamless flow between indoor and outdoor living areas. Providing plenty of storage a well-appointed kitchen features 600mm AEG stainless steel oven, cooktop, rangehood and dishwasher finished with reconstituted stone benchtop and laminate timber flooring throughout the ground floor.
Upstairs the oversized main bedroom offers plenty of space with built in robe and three piece ensuite bathroom. Bedrooms two and three have generous proportions with built in robes. Each bedroom has ducted reverse cycle heating and cooling as do the living areas downstairs. Both bathrooms are beautifully finished with wall hung vanity unit, shower, water closet and full height tiling.
Outside the courtyard provides an extension to the living areas and require little ongoing maintenance. This space is ideal for entertaining or relaxing as courtyard walls and fencing provide privacy with a lockable gate.
Key features;
- 108m2 of living
- 24m2 of courtyard
- Construction completed in 2021
- Ducted reverse cycle heating and cooling throughout
- AEG stainless steel appliances
- Laminate timber flooring to ground floor living areas and kitchen
- Strata levy $421.75p.q
- 1 carport
- 1 hard stand car space
Read MoreThoughtful design by Oztal Architects maximised natural light by angling glazing in the living areas to capture natural light from the north. The result feels spacious and inviting with a glass sliding door to enable seamless flow between indoor and outdoor living areas. Providing plenty of storage a well-appointed kitchen features 600mm AEG stainless steel oven, cooktop, rangehood and dishwasher finished with reconstituted stone benchtop and laminate timber flooring throughout the ground floor.
Upstairs the oversized main bedroom offers plenty of space with built in robe and three piece ensuite bathroom. Bedrooms two and three have generous proportions with built in robes. Each bedroom has ducted reverse cycle heating and cooling as do the living areas downstairs. Both bathrooms are beautifully finished with wall hung vanity unit, shower, water closet and full height tiling.
Outside the courtyard provides an extension to the living areas and require little ongoing maintenance. This space is ideal for entertaining or relaxing as courtyard walls and fencing provide privacy with a lockable gate.
Key features;
- 108m2 of living
- 24m2 of courtyard
- Construction completed in 2021
- Ducted reverse cycle heating and cooling throughout
- AEG stainless steel appliances
- Laminate timber flooring to ground floor living areas and kitchen
- Strata levy $421.75p.q
- 1 carport
- 1 hard stand car space
Location
37/40 Pearlman Street
Coombs ACT 2611
Details
3
2
2
EER: 7.0
Unit
Auction Saturday, 6 Nov 10:00 AM Online, Online
Vida is a boutique development comprising only 38 brand new townhouses. Residents enjoy convenient access to recreation areas, walking trails and parkland. Located on the end of a row, this feature packed townhouse is ideal for those seeking a low maintenance lifestyle.
Thoughtful design by Oztal Architects maximised natural light by angling glazing in the living areas to capture natural light from the north. The result feels spacious and inviting with a glass sliding door to enable seamless flow between indoor and outdoor living areas. Providing plenty of storage a well-appointed kitchen features 600mm AEG stainless steel oven, cooktop, rangehood and dishwasher finished with reconstituted stone benchtop and laminate timber flooring throughout the ground floor.
Upstairs the oversized main bedroom offers plenty of space with built in robe and three piece ensuite bathroom. Bedrooms two and three have generous proportions with built in robes. Each bedroom has ducted reverse cycle heating and cooling as do the living areas downstairs. Both bathrooms are beautifully finished with wall hung vanity unit, shower, water closet and full height tiling.
Outside the courtyard provides an extension to the living areas and require little ongoing maintenance. This space is ideal for entertaining or relaxing as courtyard walls and fencing provide privacy with a lockable gate.
Key features;
- 108m2 of living
- 24m2 of courtyard
- Construction completed in 2021
- Ducted reverse cycle heating and cooling throughout
- AEG stainless steel appliances
- Laminate timber flooring to ground floor living areas and kitchen
- Strata levy $421.75p.q
- 1 carport
- 1 hard stand car space
Read MoreThoughtful design by Oztal Architects maximised natural light by angling glazing in the living areas to capture natural light from the north. The result feels spacious and inviting with a glass sliding door to enable seamless flow between indoor and outdoor living areas. Providing plenty of storage a well-appointed kitchen features 600mm AEG stainless steel oven, cooktop, rangehood and dishwasher finished with reconstituted stone benchtop and laminate timber flooring throughout the ground floor.
Upstairs the oversized main bedroom offers plenty of space with built in robe and three piece ensuite bathroom. Bedrooms two and three have generous proportions with built in robes. Each bedroom has ducted reverse cycle heating and cooling as do the living areas downstairs. Both bathrooms are beautifully finished with wall hung vanity unit, shower, water closet and full height tiling.
Outside the courtyard provides an extension to the living areas and require little ongoing maintenance. This space is ideal for entertaining or relaxing as courtyard walls and fencing provide privacy with a lockable gate.
Key features;
- 108m2 of living
- 24m2 of courtyard
- Construction completed in 2021
- Ducted reverse cycle heating and cooling throughout
- AEG stainless steel appliances
- Laminate timber flooring to ground floor living areas and kitchen
- Strata levy $421.75p.q
- 1 carport
- 1 hard stand car space
Inspect
Contact agent


