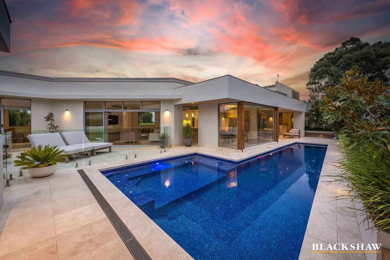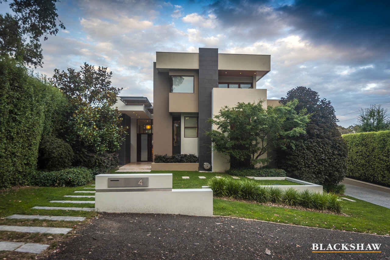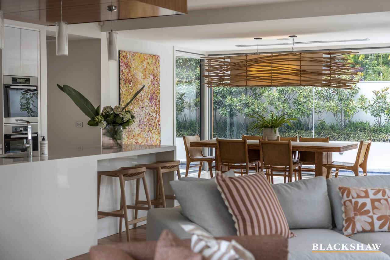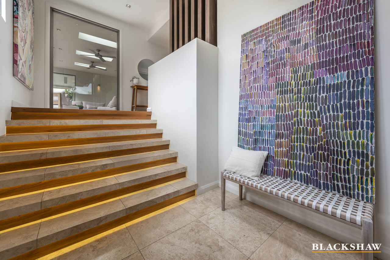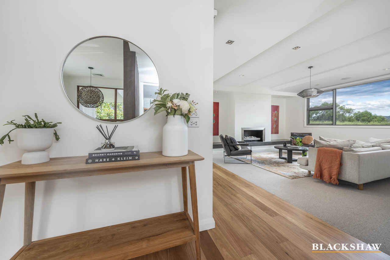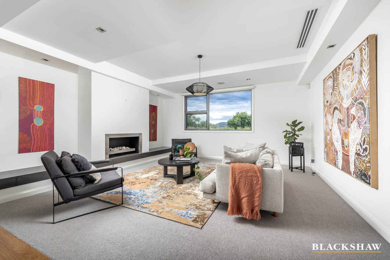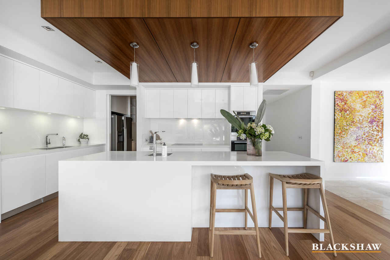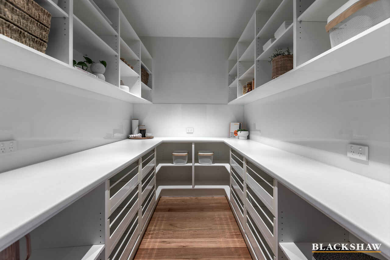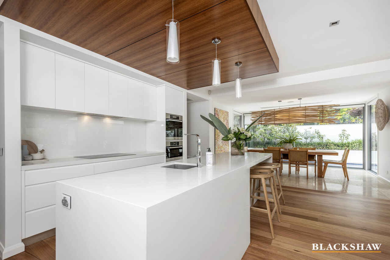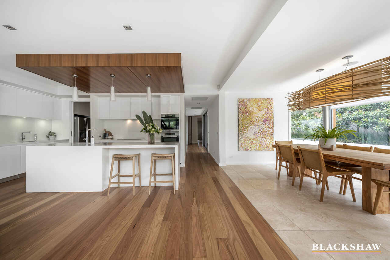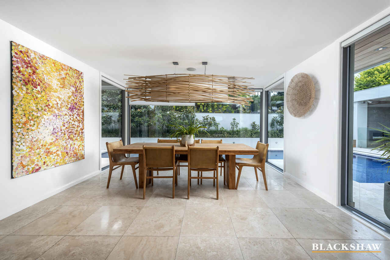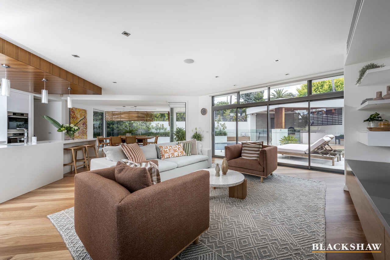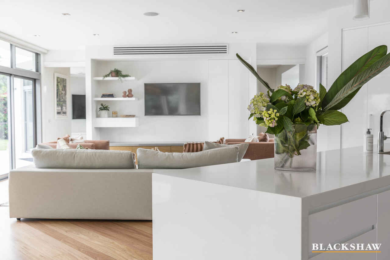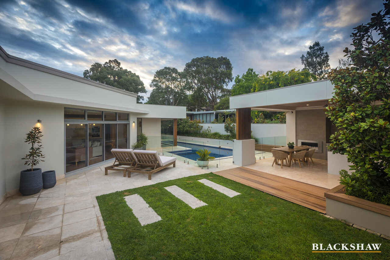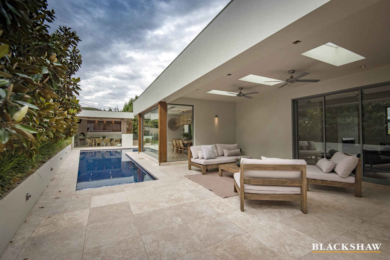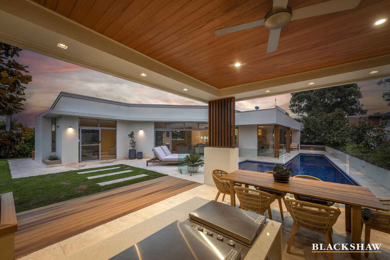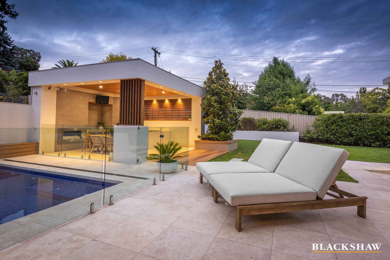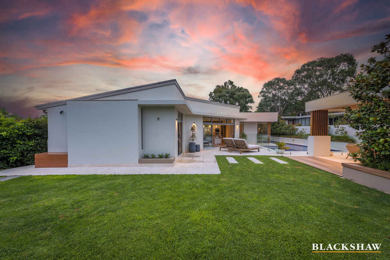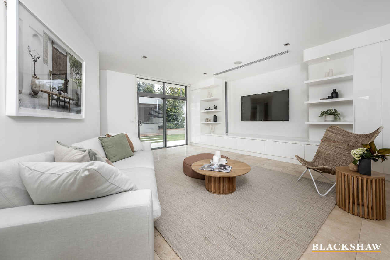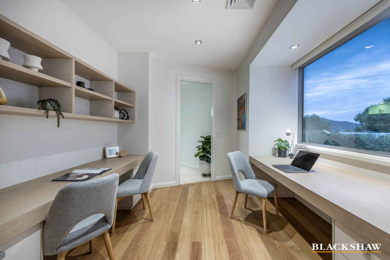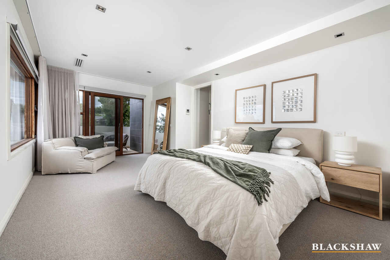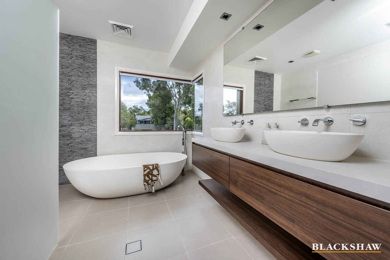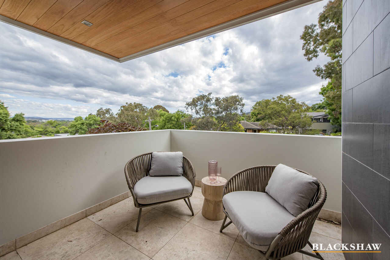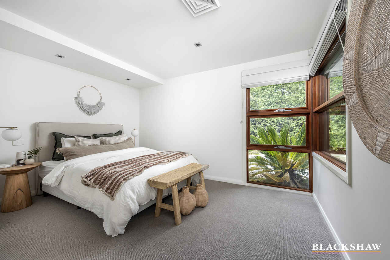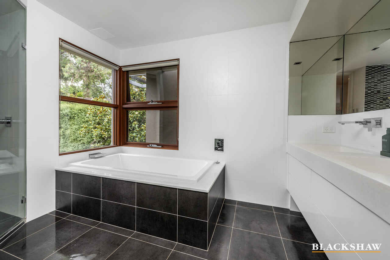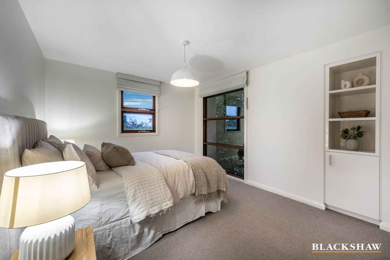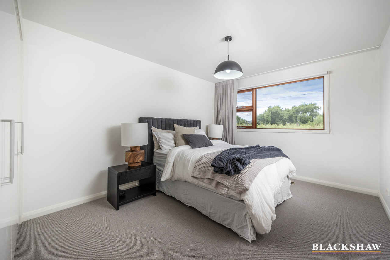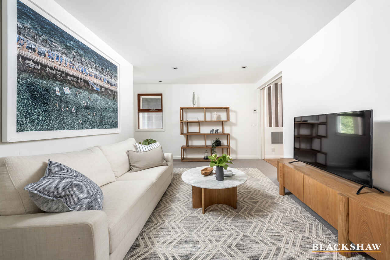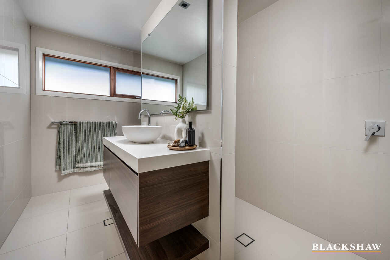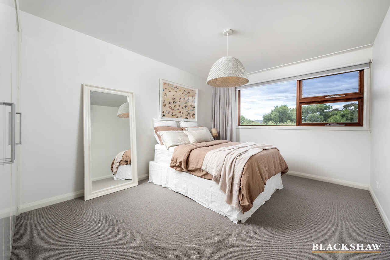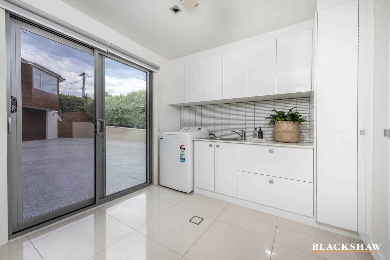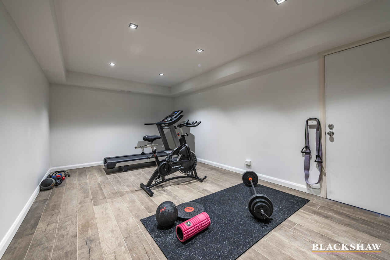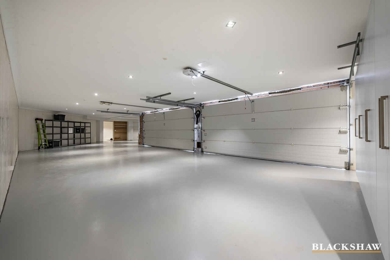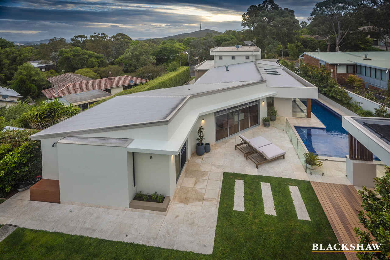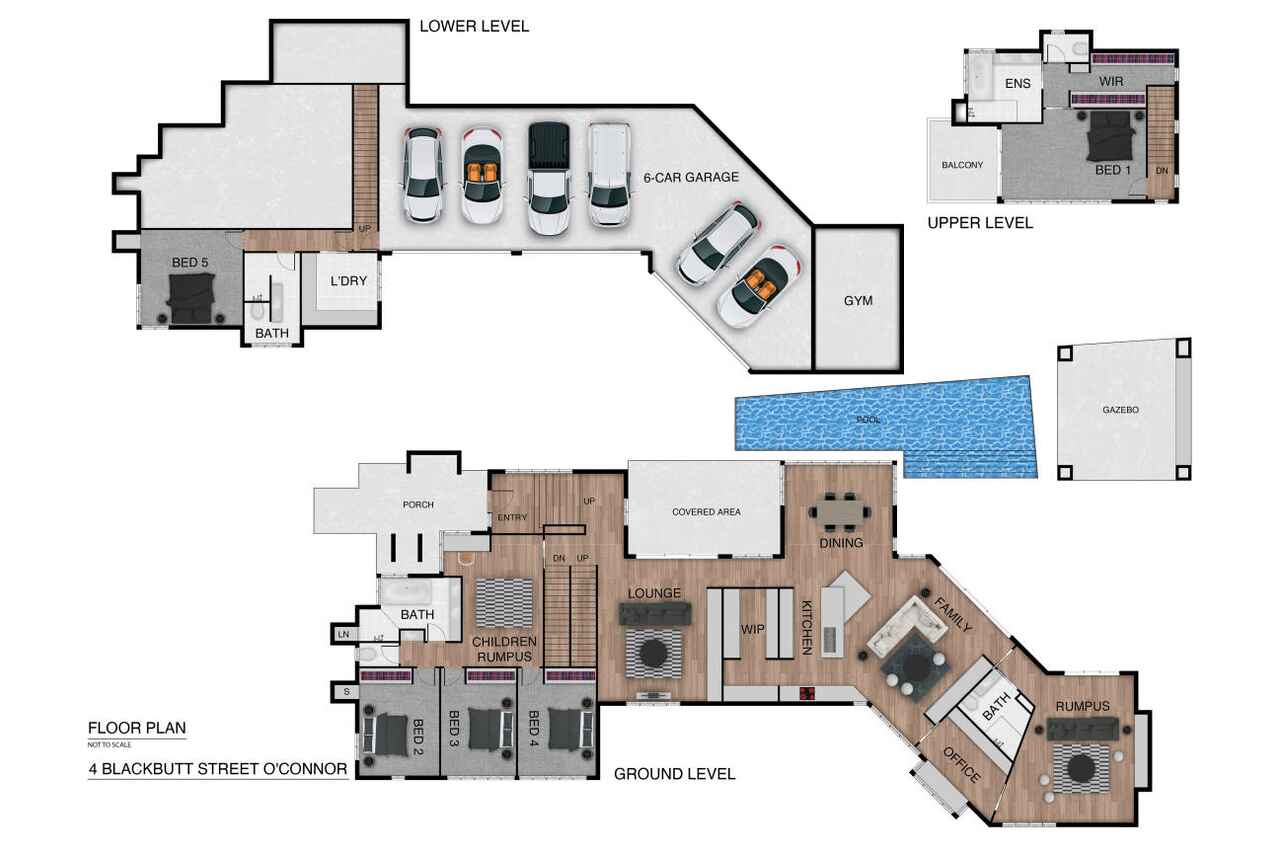A home that has to be seen to be believed
Sold
Location
4 Blackbutt Street
O'Connor ACT 2602
Details
5
4
4
EER: 5.0
House
Sold
Land area: | 1208 sqm (approx) |
Building size: | 476 sqm (approx) |
Very few opportunities exist to secure a DNA architects master piece, crafted by Ross Norwood. This luxurious residence is unique and stands out as one of the finest homes to come to the market within the area. Located in O'Connor most tightly held and elevated pockets this residence is superbly appointed and impeccably crafted to the highest standards.
A striking yet subtle facade is deceptive to the grand scale of the residence and resort style gardens. Clean lines, soaring internal ceilings to incredible proportions, vast amounts of light invite and bring warmth to the home throughout, catering well for all seasons. Complementing the warm natural interiors with touches of hardwood timber, travertine, marble, and glass provide a flawless finish whilst seamlessly tying all indoor and outdoor spaces together.
The grand entrance, greets you whilst it provides a glimpse of what is yet to come. Formal living with coffered ceilings and gas fireplace offering entertaining whilst overlooking one of the covered alfresco which is light and airy through the use of external skylights. Fully equipped with every imaginable integrated appliance and supersized adjacent scullery that includes additional bench space, the sensational designer kitchen is a crowd-pleasing catering powerhouse and the central hub of the home. Allowing the dining and family area to frame the view of the manicured grounds which can be enjoyed all year round whilst providing the effortless flow between indoor and outdoor living.
Beyond is the masterfully designed outdoor kitchen and alfresco space giving you the gift of four-seasons entertaining as strategic skylights and travertine tiles capture winter warmth. The lap swimming pool and spa will certainly be enjoyed but the rarity of a generous, yet manageable grass area will be perfect for the growing family or further entertaining.
4 separate living areas -each with individual air conditioning
4 car garage with additional car accommodation and storage rooms
Segregated bedroom accommodation
Luxurious master suite with custom Apasai and Parisi bath and tapware
Custom pizza oven, gas fireplace, built in bbq & fridge in covered gazebo
Formal gas fireplace
Views towards the CBD, Mount Ainslie and Black Mountain
Heated lap swimming pool with spa area
Custom joinery throughout
Zoned heating and cooling
Warm natural colour palette
Additional off - street parking
Read MoreA striking yet subtle facade is deceptive to the grand scale of the residence and resort style gardens. Clean lines, soaring internal ceilings to incredible proportions, vast amounts of light invite and bring warmth to the home throughout, catering well for all seasons. Complementing the warm natural interiors with touches of hardwood timber, travertine, marble, and glass provide a flawless finish whilst seamlessly tying all indoor and outdoor spaces together.
The grand entrance, greets you whilst it provides a glimpse of what is yet to come. Formal living with coffered ceilings and gas fireplace offering entertaining whilst overlooking one of the covered alfresco which is light and airy through the use of external skylights. Fully equipped with every imaginable integrated appliance and supersized adjacent scullery that includes additional bench space, the sensational designer kitchen is a crowd-pleasing catering powerhouse and the central hub of the home. Allowing the dining and family area to frame the view of the manicured grounds which can be enjoyed all year round whilst providing the effortless flow between indoor and outdoor living.
Beyond is the masterfully designed outdoor kitchen and alfresco space giving you the gift of four-seasons entertaining as strategic skylights and travertine tiles capture winter warmth. The lap swimming pool and spa will certainly be enjoyed but the rarity of a generous, yet manageable grass area will be perfect for the growing family or further entertaining.
4 separate living areas -each with individual air conditioning
4 car garage with additional car accommodation and storage rooms
Segregated bedroom accommodation
Luxurious master suite with custom Apasai and Parisi bath and tapware
Custom pizza oven, gas fireplace, built in bbq & fridge in covered gazebo
Formal gas fireplace
Views towards the CBD, Mount Ainslie and Black Mountain
Heated lap swimming pool with spa area
Custom joinery throughout
Zoned heating and cooling
Warm natural colour palette
Additional off - street parking
Inspect
Contact agent
Listing agents
Very few opportunities exist to secure a DNA architects master piece, crafted by Ross Norwood. This luxurious residence is unique and stands out as one of the finest homes to come to the market within the area. Located in O'Connor most tightly held and elevated pockets this residence is superbly appointed and impeccably crafted to the highest standards.
A striking yet subtle facade is deceptive to the grand scale of the residence and resort style gardens. Clean lines, soaring internal ceilings to incredible proportions, vast amounts of light invite and bring warmth to the home throughout, catering well for all seasons. Complementing the warm natural interiors with touches of hardwood timber, travertine, marble, and glass provide a flawless finish whilst seamlessly tying all indoor and outdoor spaces together.
The grand entrance, greets you whilst it provides a glimpse of what is yet to come. Formal living with coffered ceilings and gas fireplace offering entertaining whilst overlooking one of the covered alfresco which is light and airy through the use of external skylights. Fully equipped with every imaginable integrated appliance and supersized adjacent scullery that includes additional bench space, the sensational designer kitchen is a crowd-pleasing catering powerhouse and the central hub of the home. Allowing the dining and family area to frame the view of the manicured grounds which can be enjoyed all year round whilst providing the effortless flow between indoor and outdoor living.
Beyond is the masterfully designed outdoor kitchen and alfresco space giving you the gift of four-seasons entertaining as strategic skylights and travertine tiles capture winter warmth. The lap swimming pool and spa will certainly be enjoyed but the rarity of a generous, yet manageable grass area will be perfect for the growing family or further entertaining.
4 separate living areas -each with individual air conditioning
4 car garage with additional car accommodation and storage rooms
Segregated bedroom accommodation
Luxurious master suite with custom Apasai and Parisi bath and tapware
Custom pizza oven, gas fireplace, built in bbq & fridge in covered gazebo
Formal gas fireplace
Views towards the CBD, Mount Ainslie and Black Mountain
Heated lap swimming pool with spa area
Custom joinery throughout
Zoned heating and cooling
Warm natural colour palette
Additional off - street parking
Read MoreA striking yet subtle facade is deceptive to the grand scale of the residence and resort style gardens. Clean lines, soaring internal ceilings to incredible proportions, vast amounts of light invite and bring warmth to the home throughout, catering well for all seasons. Complementing the warm natural interiors with touches of hardwood timber, travertine, marble, and glass provide a flawless finish whilst seamlessly tying all indoor and outdoor spaces together.
The grand entrance, greets you whilst it provides a glimpse of what is yet to come. Formal living with coffered ceilings and gas fireplace offering entertaining whilst overlooking one of the covered alfresco which is light and airy through the use of external skylights. Fully equipped with every imaginable integrated appliance and supersized adjacent scullery that includes additional bench space, the sensational designer kitchen is a crowd-pleasing catering powerhouse and the central hub of the home. Allowing the dining and family area to frame the view of the manicured grounds which can be enjoyed all year round whilst providing the effortless flow between indoor and outdoor living.
Beyond is the masterfully designed outdoor kitchen and alfresco space giving you the gift of four-seasons entertaining as strategic skylights and travertine tiles capture winter warmth. The lap swimming pool and spa will certainly be enjoyed but the rarity of a generous, yet manageable grass area will be perfect for the growing family or further entertaining.
4 separate living areas -each with individual air conditioning
4 car garage with additional car accommodation and storage rooms
Segregated bedroom accommodation
Luxurious master suite with custom Apasai and Parisi bath and tapware
Custom pizza oven, gas fireplace, built in bbq & fridge in covered gazebo
Formal gas fireplace
Views towards the CBD, Mount Ainslie and Black Mountain
Heated lap swimming pool with spa area
Custom joinery throughout
Zoned heating and cooling
Warm natural colour palette
Additional off - street parking
Location
4 Blackbutt Street
O'Connor ACT 2602
Details
5
4
4
EER: 5.0
House
Sold
Land area: | 1208 sqm (approx) |
Building size: | 476 sqm (approx) |
Very few opportunities exist to secure a DNA architects master piece, crafted by Ross Norwood. This luxurious residence is unique and stands out as one of the finest homes to come to the market within the area. Located in O'Connor most tightly held and elevated pockets this residence is superbly appointed and impeccably crafted to the highest standards.
A striking yet subtle facade is deceptive to the grand scale of the residence and resort style gardens. Clean lines, soaring internal ceilings to incredible proportions, vast amounts of light invite and bring warmth to the home throughout, catering well for all seasons. Complementing the warm natural interiors with touches of hardwood timber, travertine, marble, and glass provide a flawless finish whilst seamlessly tying all indoor and outdoor spaces together.
The grand entrance, greets you whilst it provides a glimpse of what is yet to come. Formal living with coffered ceilings and gas fireplace offering entertaining whilst overlooking one of the covered alfresco which is light and airy through the use of external skylights. Fully equipped with every imaginable integrated appliance and supersized adjacent scullery that includes additional bench space, the sensational designer kitchen is a crowd-pleasing catering powerhouse and the central hub of the home. Allowing the dining and family area to frame the view of the manicured grounds which can be enjoyed all year round whilst providing the effortless flow between indoor and outdoor living.
Beyond is the masterfully designed outdoor kitchen and alfresco space giving you the gift of four-seasons entertaining as strategic skylights and travertine tiles capture winter warmth. The lap swimming pool and spa will certainly be enjoyed but the rarity of a generous, yet manageable grass area will be perfect for the growing family or further entertaining.
4 separate living areas -each with individual air conditioning
4 car garage with additional car accommodation and storage rooms
Segregated bedroom accommodation
Luxurious master suite with custom Apasai and Parisi bath and tapware
Custom pizza oven, gas fireplace, built in bbq & fridge in covered gazebo
Formal gas fireplace
Views towards the CBD, Mount Ainslie and Black Mountain
Heated lap swimming pool with spa area
Custom joinery throughout
Zoned heating and cooling
Warm natural colour palette
Additional off - street parking
Read MoreA striking yet subtle facade is deceptive to the grand scale of the residence and resort style gardens. Clean lines, soaring internal ceilings to incredible proportions, vast amounts of light invite and bring warmth to the home throughout, catering well for all seasons. Complementing the warm natural interiors with touches of hardwood timber, travertine, marble, and glass provide a flawless finish whilst seamlessly tying all indoor and outdoor spaces together.
The grand entrance, greets you whilst it provides a glimpse of what is yet to come. Formal living with coffered ceilings and gas fireplace offering entertaining whilst overlooking one of the covered alfresco which is light and airy through the use of external skylights. Fully equipped with every imaginable integrated appliance and supersized adjacent scullery that includes additional bench space, the sensational designer kitchen is a crowd-pleasing catering powerhouse and the central hub of the home. Allowing the dining and family area to frame the view of the manicured grounds which can be enjoyed all year round whilst providing the effortless flow between indoor and outdoor living.
Beyond is the masterfully designed outdoor kitchen and alfresco space giving you the gift of four-seasons entertaining as strategic skylights and travertine tiles capture winter warmth. The lap swimming pool and spa will certainly be enjoyed but the rarity of a generous, yet manageable grass area will be perfect for the growing family or further entertaining.
4 separate living areas -each with individual air conditioning
4 car garage with additional car accommodation and storage rooms
Segregated bedroom accommodation
Luxurious master suite with custom Apasai and Parisi bath and tapware
Custom pizza oven, gas fireplace, built in bbq & fridge in covered gazebo
Formal gas fireplace
Views towards the CBD, Mount Ainslie and Black Mountain
Heated lap swimming pool with spa area
Custom joinery throughout
Zoned heating and cooling
Warm natural colour palette
Additional off - street parking
Inspect
Contact agent


