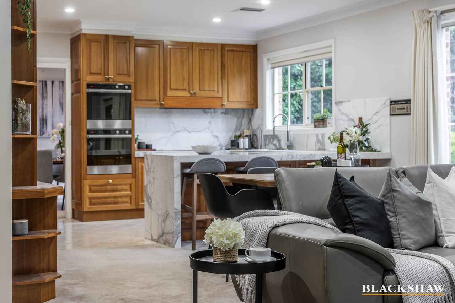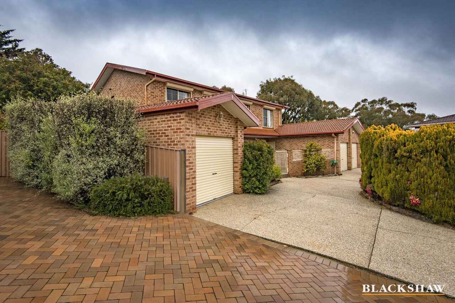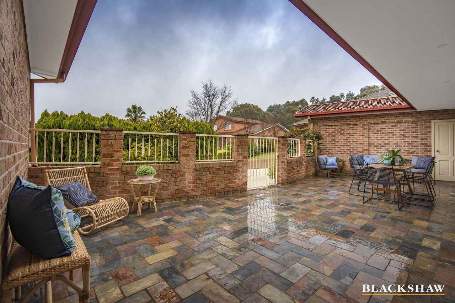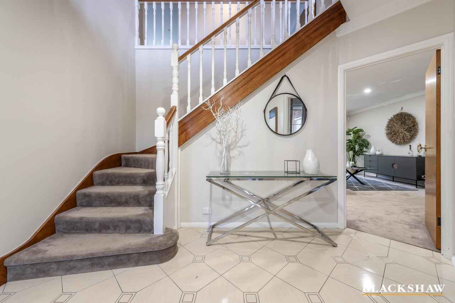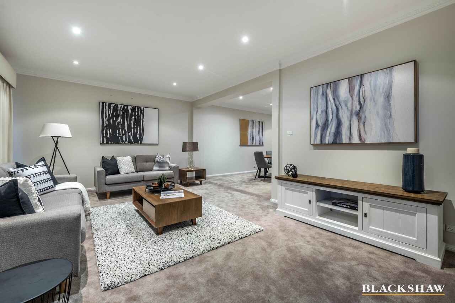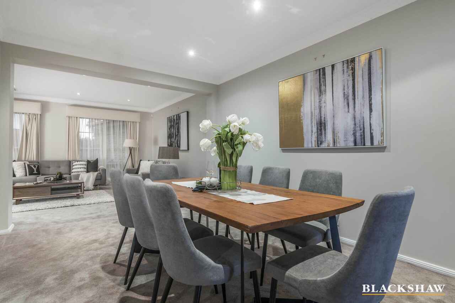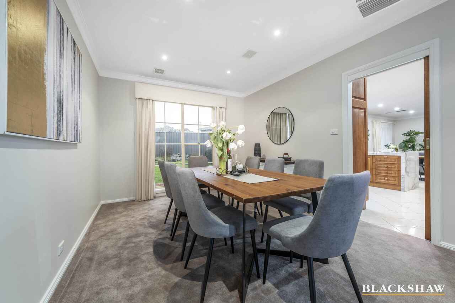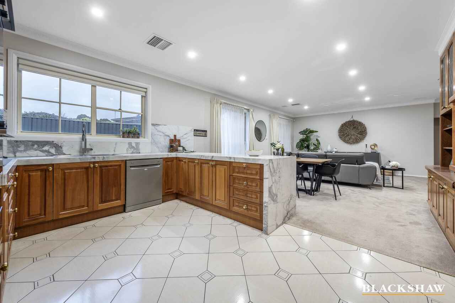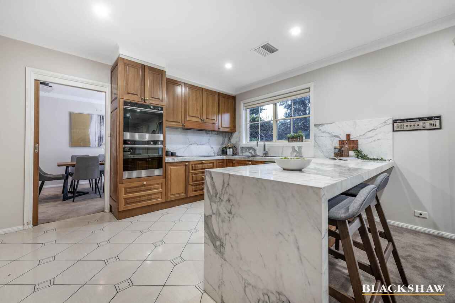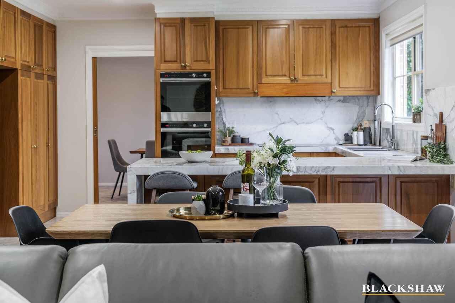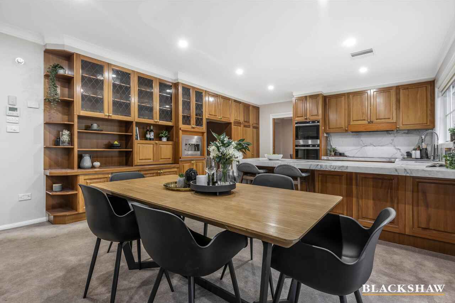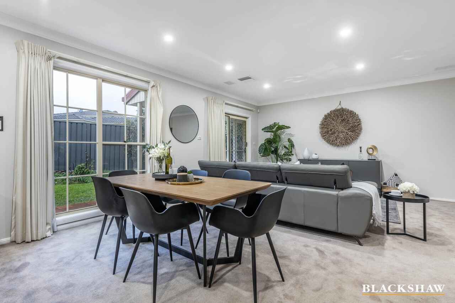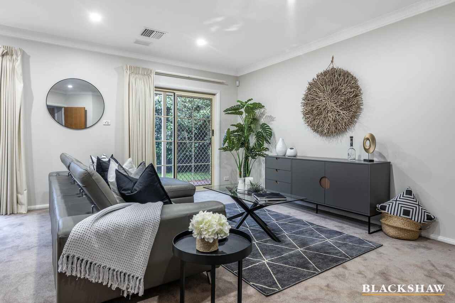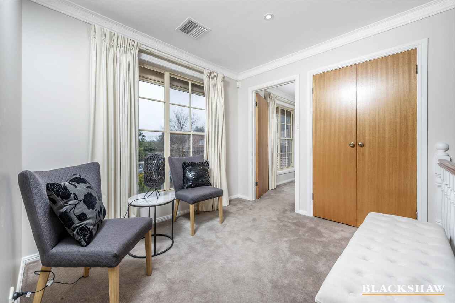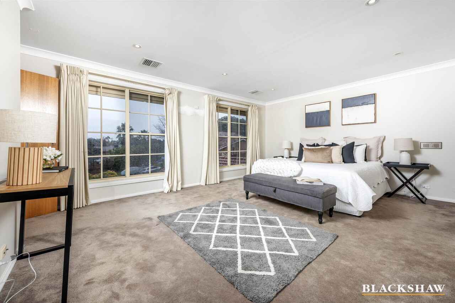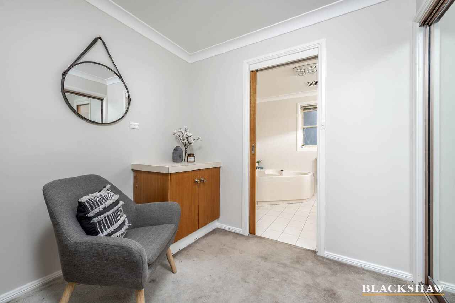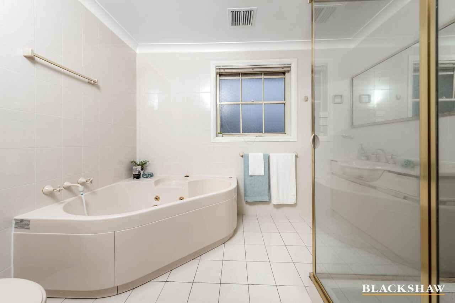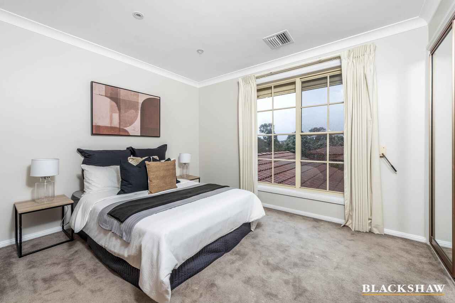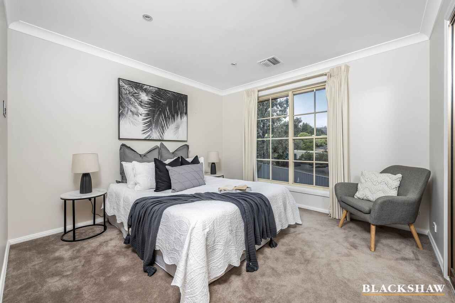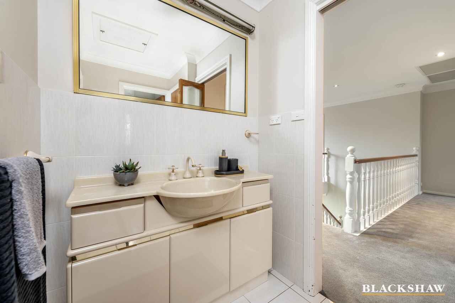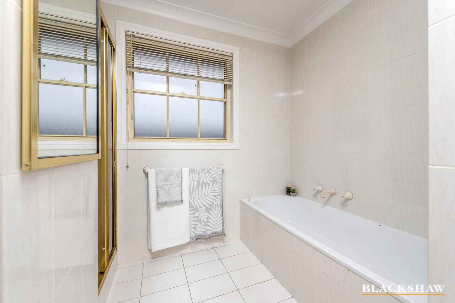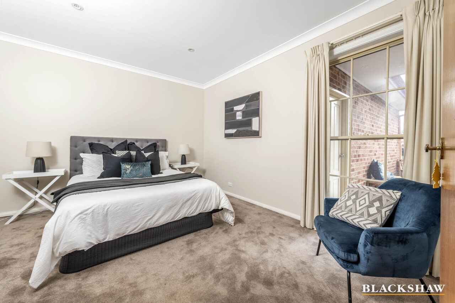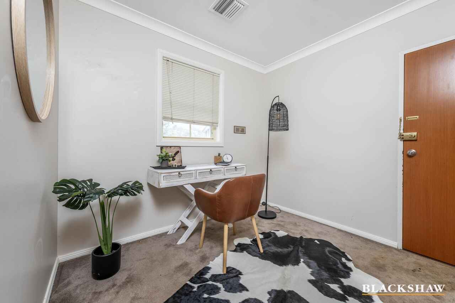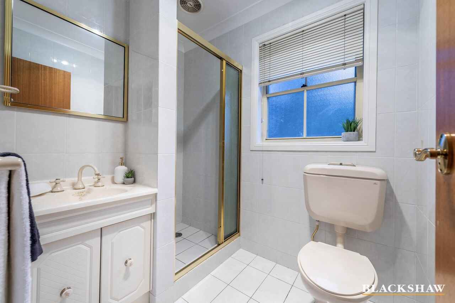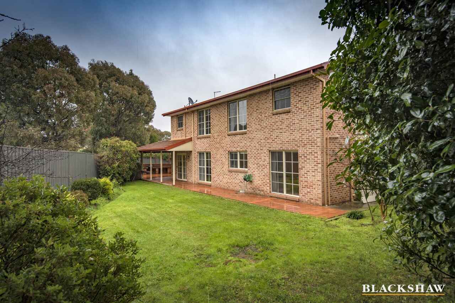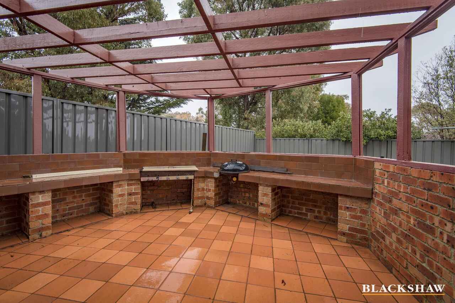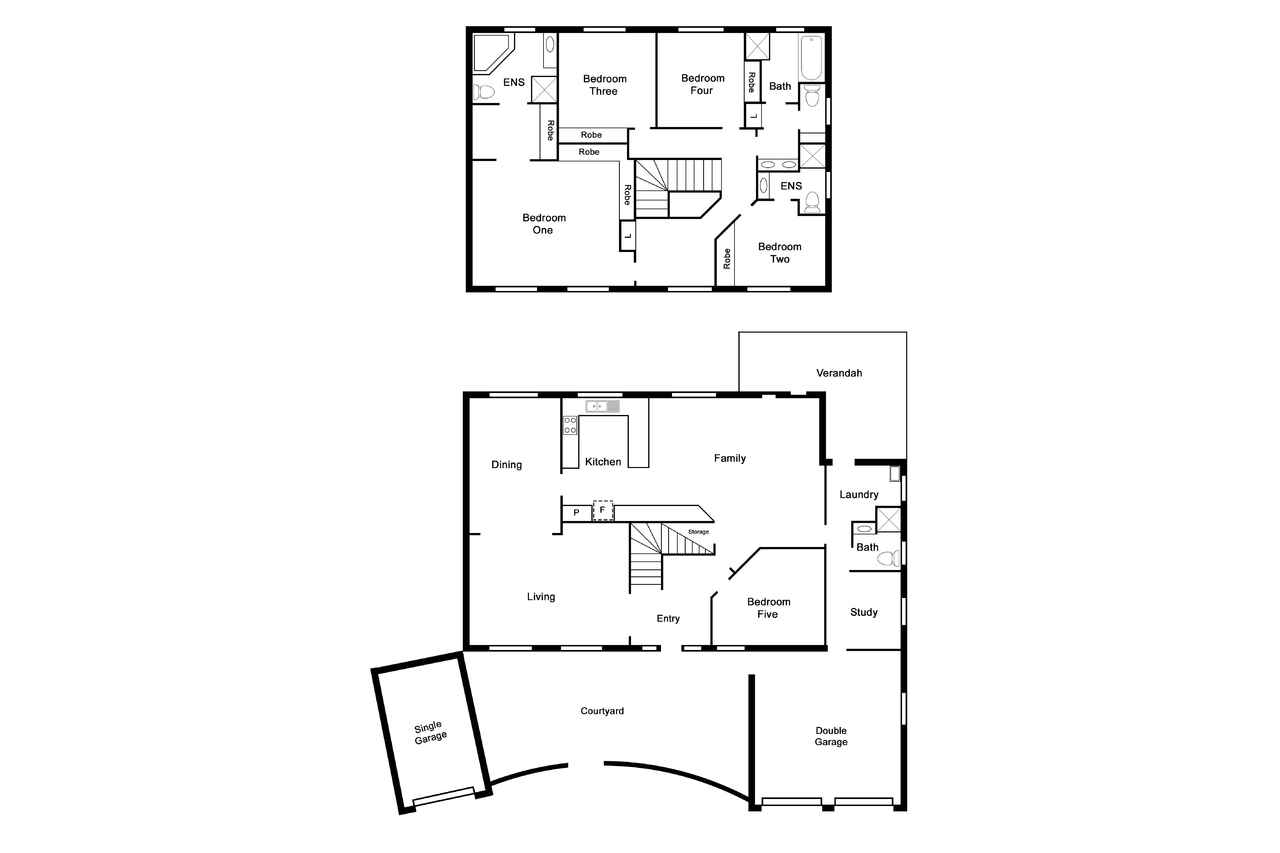BEAUTIFUL FAMILY HOME IN PRESTIGIOUS SUBURB.
Sold
Location
4 Kiah Place
O'Malley ACT 2606
Details
5
3
3
EER: 4.5
House
Auction Saturday, 24 Jul 11:00 AM On Site
HIGHLIGHTS:
It is a pleasure to present this superb five-bedroom plus study family home. Neatly positioned in a tightly held pocket of the prestigious suburb of O'Malley this home boasts grandeur and scale.
Positioned in a cul-de-sac and surrounded by other impressive properties, this home possesses many of the features astute buyers are demanding.
The homes is split over two levels with an impressive entrance and stairwell in a central position in the home.
On the lower level you will find a beautiful formal lounge and large dining room. The huge kitchen is impressive with bespoke timber shelving and cupboards and striking marble bench tops. There is space for a meals area and the large family room has access through glass sliding doors into the backyard. A bedroom, bathroom, study and laundry are also found on this level.
Upstairs, is the main accommodation spaces. The commanding parents retreat features a beautiful spacious bedroom with built in robes, a dressing room with robe and a large ensuite with corner spa bath.
The remaining three bedrooms have built in robes and bedroom two has its own ensuite.
The main bathroom has a three-way configuration with the bath with shower, separate from the toilet and vanity.
A double garage with internal access and automatic doors and a separate single garage with store room and automatic door provide car accommodation.
Comfort is provided by ducted zoned electric reverse cycle air conditioning.
This spacious home with its prestigious address and versatile floor plan caters for the whole family's needs with space to rest, entertain or play.
STANDOUTS:
• Grand family home
• Located in a prestigious Woden suburb
• Beautiful living spaces
• Lovely aspect
• Circular driveway
• Gated front courtyard
• Two levels of spacious living areas
• Formal entrance hall
• Beautiful formal lounge
• Large formal dining room
• High quality timber kitchen with impressive marble benchtops
• Appliances include built-in coffee machine, electric cooking & dishwasher
• Generous family room with access into backyard
• Parents retreat with impressive bedroom, dressing room & ensuite
• Bedroom two with ensuite & built in robes
• Three other bedrooms with built in robes
• Upstairs & downstairs bathrooms
• Good sized study or home library
• Large laundry with external access
• Ducted zoned electric reverse cycle air conditioning
• Double garage with automatic doors & internal access
• Separate single garage with store room & automatic door
• Private courtyard at front of home for entertaining or relaxing
• Laundry shute
• Ducted vacuum
• Security system
• Close to popular schools & transport routes
• Close to employment options including The Canberra Hospital & Woden Town Centre
STATISTICS:
EER: 4.5
Home size: 279m2
Double garage size: 45m2
Enclosed carport size: 19m2
Construction: 1989
Land size: 784m2
Land value: $525,000
Rates: $918 per quarter
Land tax (if rented): $1,404 per quarter
Rental estimate: $1,400 per week
* Please note, all figures are approximate
Read MoreIt is a pleasure to present this superb five-bedroom plus study family home. Neatly positioned in a tightly held pocket of the prestigious suburb of O'Malley this home boasts grandeur and scale.
Positioned in a cul-de-sac and surrounded by other impressive properties, this home possesses many of the features astute buyers are demanding.
The homes is split over two levels with an impressive entrance and stairwell in a central position in the home.
On the lower level you will find a beautiful formal lounge and large dining room. The huge kitchen is impressive with bespoke timber shelving and cupboards and striking marble bench tops. There is space for a meals area and the large family room has access through glass sliding doors into the backyard. A bedroom, bathroom, study and laundry are also found on this level.
Upstairs, is the main accommodation spaces. The commanding parents retreat features a beautiful spacious bedroom with built in robes, a dressing room with robe and a large ensuite with corner spa bath.
The remaining three bedrooms have built in robes and bedroom two has its own ensuite.
The main bathroom has a three-way configuration with the bath with shower, separate from the toilet and vanity.
A double garage with internal access and automatic doors and a separate single garage with store room and automatic door provide car accommodation.
Comfort is provided by ducted zoned electric reverse cycle air conditioning.
This spacious home with its prestigious address and versatile floor plan caters for the whole family's needs with space to rest, entertain or play.
STANDOUTS:
• Grand family home
• Located in a prestigious Woden suburb
• Beautiful living spaces
• Lovely aspect
• Circular driveway
• Gated front courtyard
• Two levels of spacious living areas
• Formal entrance hall
• Beautiful formal lounge
• Large formal dining room
• High quality timber kitchen with impressive marble benchtops
• Appliances include built-in coffee machine, electric cooking & dishwasher
• Generous family room with access into backyard
• Parents retreat with impressive bedroom, dressing room & ensuite
• Bedroom two with ensuite & built in robes
• Three other bedrooms with built in robes
• Upstairs & downstairs bathrooms
• Good sized study or home library
• Large laundry with external access
• Ducted zoned electric reverse cycle air conditioning
• Double garage with automatic doors & internal access
• Separate single garage with store room & automatic door
• Private courtyard at front of home for entertaining or relaxing
• Laundry shute
• Ducted vacuum
• Security system
• Close to popular schools & transport routes
• Close to employment options including The Canberra Hospital & Woden Town Centre
STATISTICS:
EER: 4.5
Home size: 279m2
Double garage size: 45m2
Enclosed carport size: 19m2
Construction: 1989
Land size: 784m2
Land value: $525,000
Rates: $918 per quarter
Land tax (if rented): $1,404 per quarter
Rental estimate: $1,400 per week
* Please note, all figures are approximate
Inspect
Contact agent
Listing agent
HIGHLIGHTS:
It is a pleasure to present this superb five-bedroom plus study family home. Neatly positioned in a tightly held pocket of the prestigious suburb of O'Malley this home boasts grandeur and scale.
Positioned in a cul-de-sac and surrounded by other impressive properties, this home possesses many of the features astute buyers are demanding.
The homes is split over two levels with an impressive entrance and stairwell in a central position in the home.
On the lower level you will find a beautiful formal lounge and large dining room. The huge kitchen is impressive with bespoke timber shelving and cupboards and striking marble bench tops. There is space for a meals area and the large family room has access through glass sliding doors into the backyard. A bedroom, bathroom, study and laundry are also found on this level.
Upstairs, is the main accommodation spaces. The commanding parents retreat features a beautiful spacious bedroom with built in robes, a dressing room with robe and a large ensuite with corner spa bath.
The remaining three bedrooms have built in robes and bedroom two has its own ensuite.
The main bathroom has a three-way configuration with the bath with shower, separate from the toilet and vanity.
A double garage with internal access and automatic doors and a separate single garage with store room and automatic door provide car accommodation.
Comfort is provided by ducted zoned electric reverse cycle air conditioning.
This spacious home with its prestigious address and versatile floor plan caters for the whole family's needs with space to rest, entertain or play.
STANDOUTS:
• Grand family home
• Located in a prestigious Woden suburb
• Beautiful living spaces
• Lovely aspect
• Circular driveway
• Gated front courtyard
• Two levels of spacious living areas
• Formal entrance hall
• Beautiful formal lounge
• Large formal dining room
• High quality timber kitchen with impressive marble benchtops
• Appliances include built-in coffee machine, electric cooking & dishwasher
• Generous family room with access into backyard
• Parents retreat with impressive bedroom, dressing room & ensuite
• Bedroom two with ensuite & built in robes
• Three other bedrooms with built in robes
• Upstairs & downstairs bathrooms
• Good sized study or home library
• Large laundry with external access
• Ducted zoned electric reverse cycle air conditioning
• Double garage with automatic doors & internal access
• Separate single garage with store room & automatic door
• Private courtyard at front of home for entertaining or relaxing
• Laundry shute
• Ducted vacuum
• Security system
• Close to popular schools & transport routes
• Close to employment options including The Canberra Hospital & Woden Town Centre
STATISTICS:
EER: 4.5
Home size: 279m2
Double garage size: 45m2
Enclosed carport size: 19m2
Construction: 1989
Land size: 784m2
Land value: $525,000
Rates: $918 per quarter
Land tax (if rented): $1,404 per quarter
Rental estimate: $1,400 per week
* Please note, all figures are approximate
Read MoreIt is a pleasure to present this superb five-bedroom plus study family home. Neatly positioned in a tightly held pocket of the prestigious suburb of O'Malley this home boasts grandeur and scale.
Positioned in a cul-de-sac and surrounded by other impressive properties, this home possesses many of the features astute buyers are demanding.
The homes is split over two levels with an impressive entrance and stairwell in a central position in the home.
On the lower level you will find a beautiful formal lounge and large dining room. The huge kitchen is impressive with bespoke timber shelving and cupboards and striking marble bench tops. There is space for a meals area and the large family room has access through glass sliding doors into the backyard. A bedroom, bathroom, study and laundry are also found on this level.
Upstairs, is the main accommodation spaces. The commanding parents retreat features a beautiful spacious bedroom with built in robes, a dressing room with robe and a large ensuite with corner spa bath.
The remaining three bedrooms have built in robes and bedroom two has its own ensuite.
The main bathroom has a three-way configuration with the bath with shower, separate from the toilet and vanity.
A double garage with internal access and automatic doors and a separate single garage with store room and automatic door provide car accommodation.
Comfort is provided by ducted zoned electric reverse cycle air conditioning.
This spacious home with its prestigious address and versatile floor plan caters for the whole family's needs with space to rest, entertain or play.
STANDOUTS:
• Grand family home
• Located in a prestigious Woden suburb
• Beautiful living spaces
• Lovely aspect
• Circular driveway
• Gated front courtyard
• Two levels of spacious living areas
• Formal entrance hall
• Beautiful formal lounge
• Large formal dining room
• High quality timber kitchen with impressive marble benchtops
• Appliances include built-in coffee machine, electric cooking & dishwasher
• Generous family room with access into backyard
• Parents retreat with impressive bedroom, dressing room & ensuite
• Bedroom two with ensuite & built in robes
• Three other bedrooms with built in robes
• Upstairs & downstairs bathrooms
• Good sized study or home library
• Large laundry with external access
• Ducted zoned electric reverse cycle air conditioning
• Double garage with automatic doors & internal access
• Separate single garage with store room & automatic door
• Private courtyard at front of home for entertaining or relaxing
• Laundry shute
• Ducted vacuum
• Security system
• Close to popular schools & transport routes
• Close to employment options including The Canberra Hospital & Woden Town Centre
STATISTICS:
EER: 4.5
Home size: 279m2
Double garage size: 45m2
Enclosed carport size: 19m2
Construction: 1989
Land size: 784m2
Land value: $525,000
Rates: $918 per quarter
Land tax (if rented): $1,404 per quarter
Rental estimate: $1,400 per week
* Please note, all figures are approximate
Location
4 Kiah Place
O'Malley ACT 2606
Details
5
3
3
EER: 4.5
House
Auction Saturday, 24 Jul 11:00 AM On Site
HIGHLIGHTS:
It is a pleasure to present this superb five-bedroom plus study family home. Neatly positioned in a tightly held pocket of the prestigious suburb of O'Malley this home boasts grandeur and scale.
Positioned in a cul-de-sac and surrounded by other impressive properties, this home possesses many of the features astute buyers are demanding.
The homes is split over two levels with an impressive entrance and stairwell in a central position in the home.
On the lower level you will find a beautiful formal lounge and large dining room. The huge kitchen is impressive with bespoke timber shelving and cupboards and striking marble bench tops. There is space for a meals area and the large family room has access through glass sliding doors into the backyard. A bedroom, bathroom, study and laundry are also found on this level.
Upstairs, is the main accommodation spaces. The commanding parents retreat features a beautiful spacious bedroom with built in robes, a dressing room with robe and a large ensuite with corner spa bath.
The remaining three bedrooms have built in robes and bedroom two has its own ensuite.
The main bathroom has a three-way configuration with the bath with shower, separate from the toilet and vanity.
A double garage with internal access and automatic doors and a separate single garage with store room and automatic door provide car accommodation.
Comfort is provided by ducted zoned electric reverse cycle air conditioning.
This spacious home with its prestigious address and versatile floor plan caters for the whole family's needs with space to rest, entertain or play.
STANDOUTS:
• Grand family home
• Located in a prestigious Woden suburb
• Beautiful living spaces
• Lovely aspect
• Circular driveway
• Gated front courtyard
• Two levels of spacious living areas
• Formal entrance hall
• Beautiful formal lounge
• Large formal dining room
• High quality timber kitchen with impressive marble benchtops
• Appliances include built-in coffee machine, electric cooking & dishwasher
• Generous family room with access into backyard
• Parents retreat with impressive bedroom, dressing room & ensuite
• Bedroom two with ensuite & built in robes
• Three other bedrooms with built in robes
• Upstairs & downstairs bathrooms
• Good sized study or home library
• Large laundry with external access
• Ducted zoned electric reverse cycle air conditioning
• Double garage with automatic doors & internal access
• Separate single garage with store room & automatic door
• Private courtyard at front of home for entertaining or relaxing
• Laundry shute
• Ducted vacuum
• Security system
• Close to popular schools & transport routes
• Close to employment options including The Canberra Hospital & Woden Town Centre
STATISTICS:
EER: 4.5
Home size: 279m2
Double garage size: 45m2
Enclosed carport size: 19m2
Construction: 1989
Land size: 784m2
Land value: $525,000
Rates: $918 per quarter
Land tax (if rented): $1,404 per quarter
Rental estimate: $1,400 per week
* Please note, all figures are approximate
Read MoreIt is a pleasure to present this superb five-bedroom plus study family home. Neatly positioned in a tightly held pocket of the prestigious suburb of O'Malley this home boasts grandeur and scale.
Positioned in a cul-de-sac and surrounded by other impressive properties, this home possesses many of the features astute buyers are demanding.
The homes is split over two levels with an impressive entrance and stairwell in a central position in the home.
On the lower level you will find a beautiful formal lounge and large dining room. The huge kitchen is impressive with bespoke timber shelving and cupboards and striking marble bench tops. There is space for a meals area and the large family room has access through glass sliding doors into the backyard. A bedroom, bathroom, study and laundry are also found on this level.
Upstairs, is the main accommodation spaces. The commanding parents retreat features a beautiful spacious bedroom with built in robes, a dressing room with robe and a large ensuite with corner spa bath.
The remaining three bedrooms have built in robes and bedroom two has its own ensuite.
The main bathroom has a three-way configuration with the bath with shower, separate from the toilet and vanity.
A double garage with internal access and automatic doors and a separate single garage with store room and automatic door provide car accommodation.
Comfort is provided by ducted zoned electric reverse cycle air conditioning.
This spacious home with its prestigious address and versatile floor plan caters for the whole family's needs with space to rest, entertain or play.
STANDOUTS:
• Grand family home
• Located in a prestigious Woden suburb
• Beautiful living spaces
• Lovely aspect
• Circular driveway
• Gated front courtyard
• Two levels of spacious living areas
• Formal entrance hall
• Beautiful formal lounge
• Large formal dining room
• High quality timber kitchen with impressive marble benchtops
• Appliances include built-in coffee machine, electric cooking & dishwasher
• Generous family room with access into backyard
• Parents retreat with impressive bedroom, dressing room & ensuite
• Bedroom two with ensuite & built in robes
• Three other bedrooms with built in robes
• Upstairs & downstairs bathrooms
• Good sized study or home library
• Large laundry with external access
• Ducted zoned electric reverse cycle air conditioning
• Double garage with automatic doors & internal access
• Separate single garage with store room & automatic door
• Private courtyard at front of home for entertaining or relaxing
• Laundry shute
• Ducted vacuum
• Security system
• Close to popular schools & transport routes
• Close to employment options including The Canberra Hospital & Woden Town Centre
STATISTICS:
EER: 4.5
Home size: 279m2
Double garage size: 45m2
Enclosed carport size: 19m2
Construction: 1989
Land size: 784m2
Land value: $525,000
Rates: $918 per quarter
Land tax (if rented): $1,404 per quarter
Rental estimate: $1,400 per week
* Please note, all figures are approximate
Inspect
Contact agent


