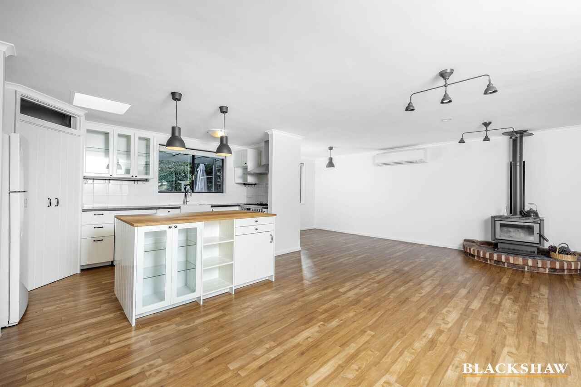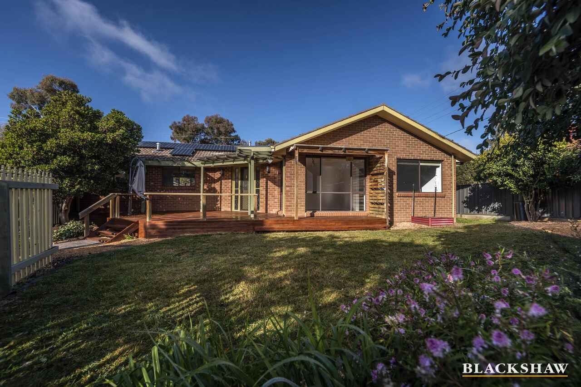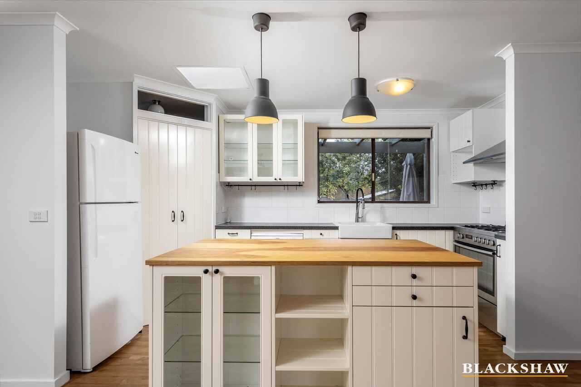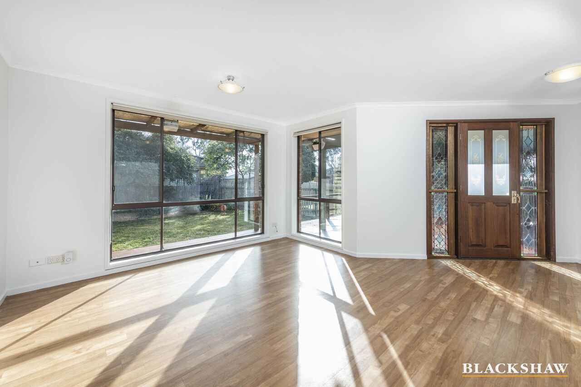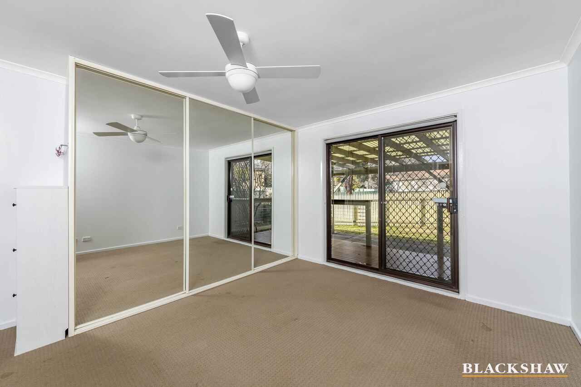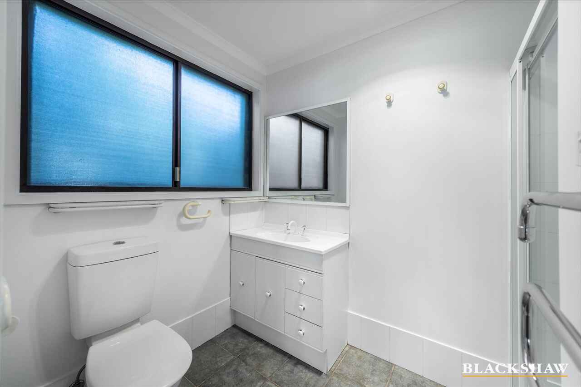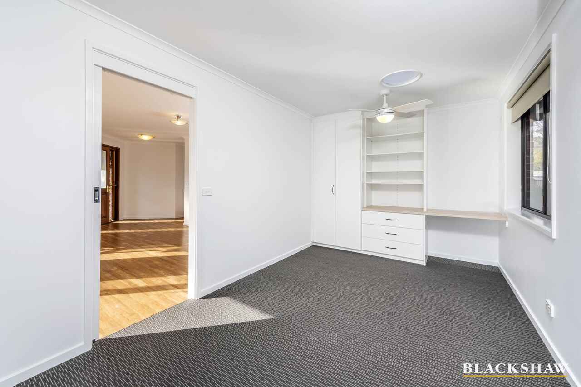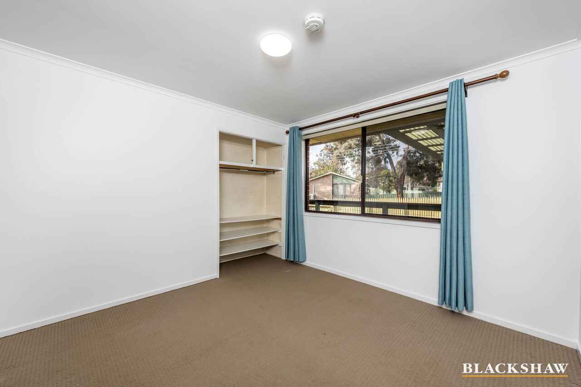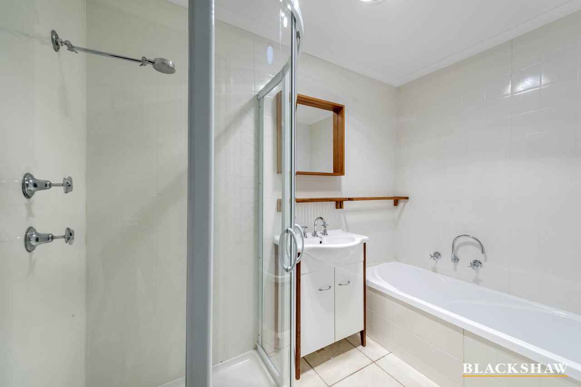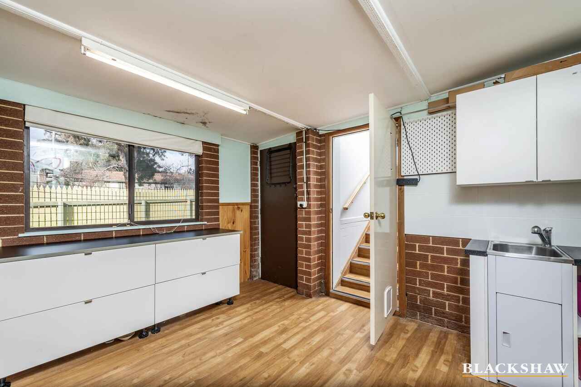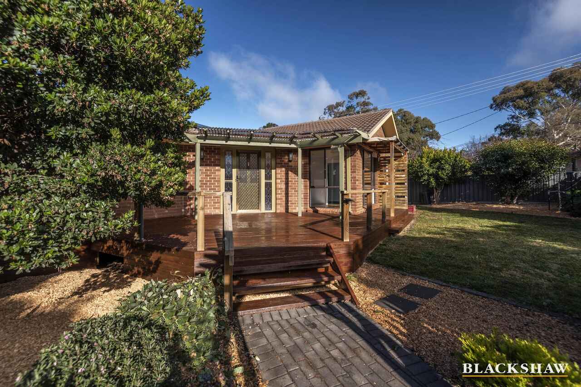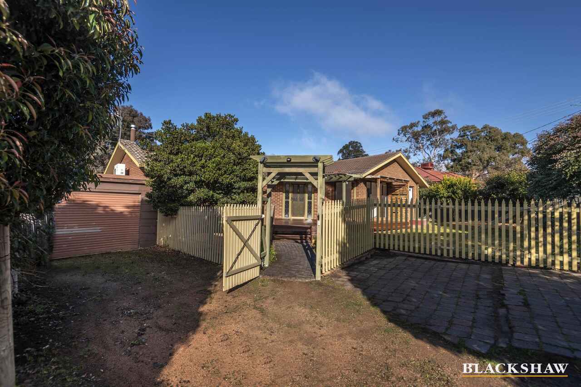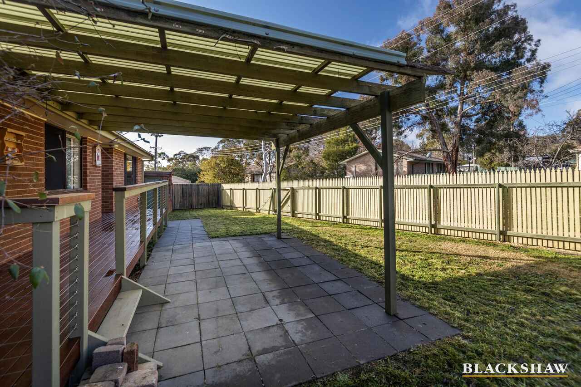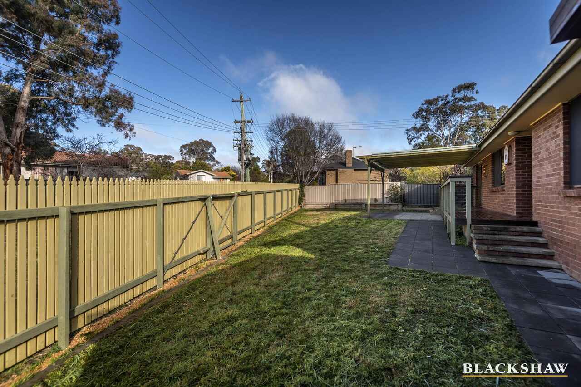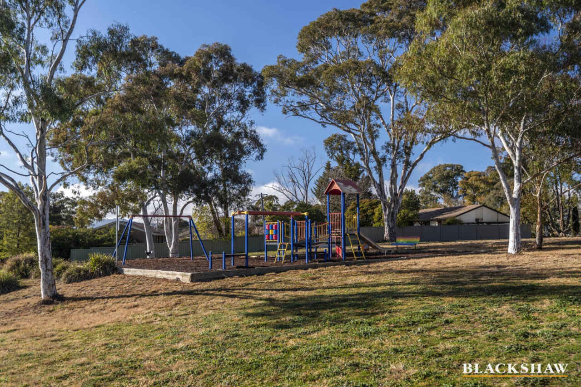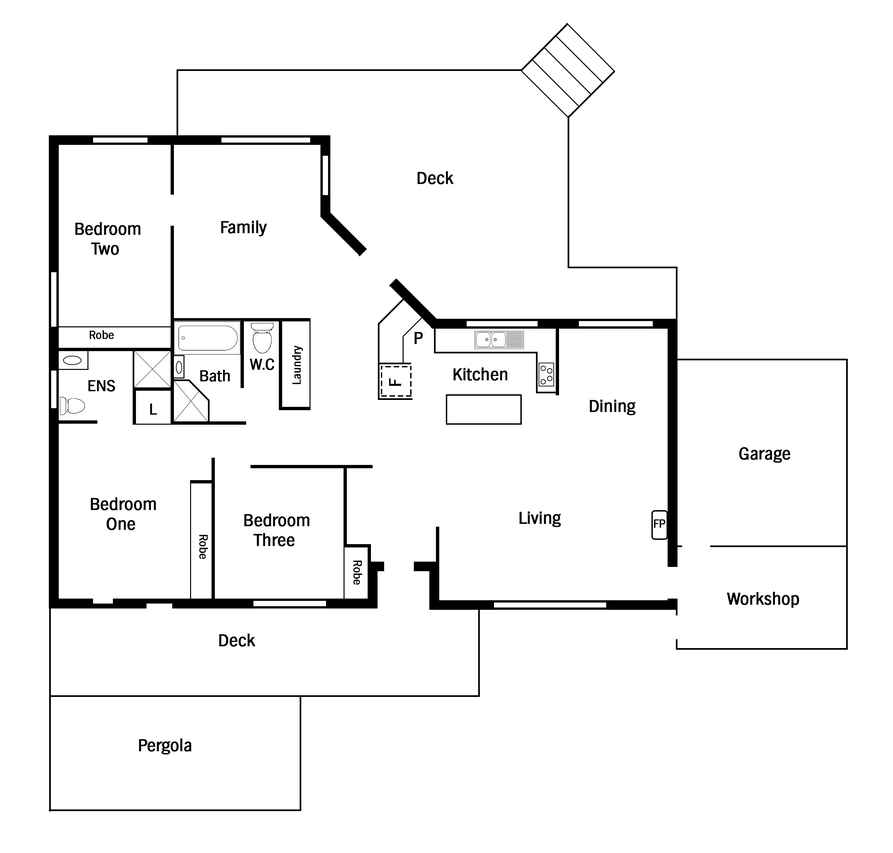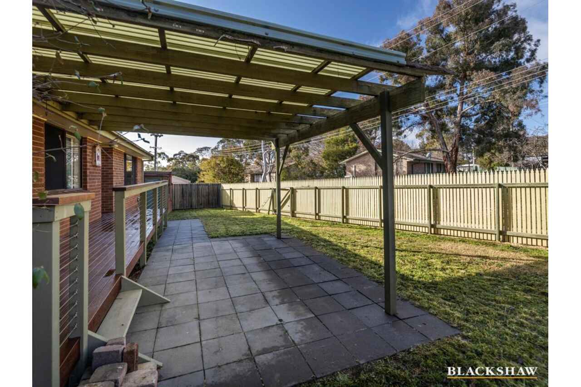Private and spacious family home
Sold
Location
4 Schlink Place
Kambah ACT 2902
Details
3
2
1
EER: 1.0
House
$649,000
Rates: | $2,367.00 annually |
Land area: | 782 sqm (approx) |
Building size: | 152 sqm (approx) |
Positioned in a quiet cul-de-sac on a decent 782m2 block, this three bedroom, two bathroom home provides both space and privacy for one lucky buyer.
Freshly painted throughout, the updated open plan kitchen flows nicely onto the family and dining areas. There is also a wood fire and reverse cycle split system in the family / dining space.
The formal lounge room provides another great living space, overlooking the well-manicured garden and is segregated from the open plan family and dining.
The master bedroom includes an ensuite and built in wardrobes with the other two bedrooms also including wardrobes, with one of the additional bedrooms providing built in cabinetry and a built in desk space.
Other features include solar panels, data points throughout, decent sized workshop at the rear of the garage but accessible from the house, wood combustion heater, gas wall furnace and two split systems just to name a few.
Well located in the popular suburb of Kambah, within walking distance to public transport, parks, local shops and schools, this property is sure to tick all the boxes for several buyers.
Features:
• Master bedroom with ensuite
• Two additional bedrooms
• Updated open plan kitchen with pantry
• Large gas oven and cooktop
• Dishwasher
• Instant gas hot water
• Open plan family and dining with split system
• Separate lounge
• Freshly painted throughout
• Wood combustion heater
• New gas wall furnace
• Workshop at back of garage
• Single garage with internal access
• Additional off street parking
• Large front deck
• Private, secure yards and mature gardens
• 5.9 Kilowatt solar system
• Data points throughout
• Sprinkler system
EER:1
Living: 152m2 (approx.)
Garage: 19m2 (approx..)
Block: 782m2 (approx..)
Rates: $2,367 per annum (approx..)
Read MoreFreshly painted throughout, the updated open plan kitchen flows nicely onto the family and dining areas. There is also a wood fire and reverse cycle split system in the family / dining space.
The formal lounge room provides another great living space, overlooking the well-manicured garden and is segregated from the open plan family and dining.
The master bedroom includes an ensuite and built in wardrobes with the other two bedrooms also including wardrobes, with one of the additional bedrooms providing built in cabinetry and a built in desk space.
Other features include solar panels, data points throughout, decent sized workshop at the rear of the garage but accessible from the house, wood combustion heater, gas wall furnace and two split systems just to name a few.
Well located in the popular suburb of Kambah, within walking distance to public transport, parks, local shops and schools, this property is sure to tick all the boxes for several buyers.
Features:
• Master bedroom with ensuite
• Two additional bedrooms
• Updated open plan kitchen with pantry
• Large gas oven and cooktop
• Dishwasher
• Instant gas hot water
• Open plan family and dining with split system
• Separate lounge
• Freshly painted throughout
• Wood combustion heater
• New gas wall furnace
• Workshop at back of garage
• Single garage with internal access
• Additional off street parking
• Large front deck
• Private, secure yards and mature gardens
• 5.9 Kilowatt solar system
• Data points throughout
• Sprinkler system
EER:1
Living: 152m2 (approx.)
Garage: 19m2 (approx..)
Block: 782m2 (approx..)
Rates: $2,367 per annum (approx..)
Inspect
Contact agent
Listing agent
Positioned in a quiet cul-de-sac on a decent 782m2 block, this three bedroom, two bathroom home provides both space and privacy for one lucky buyer.
Freshly painted throughout, the updated open plan kitchen flows nicely onto the family and dining areas. There is also a wood fire and reverse cycle split system in the family / dining space.
The formal lounge room provides another great living space, overlooking the well-manicured garden and is segregated from the open plan family and dining.
The master bedroom includes an ensuite and built in wardrobes with the other two bedrooms also including wardrobes, with one of the additional bedrooms providing built in cabinetry and a built in desk space.
Other features include solar panels, data points throughout, decent sized workshop at the rear of the garage but accessible from the house, wood combustion heater, gas wall furnace and two split systems just to name a few.
Well located in the popular suburb of Kambah, within walking distance to public transport, parks, local shops and schools, this property is sure to tick all the boxes for several buyers.
Features:
• Master bedroom with ensuite
• Two additional bedrooms
• Updated open plan kitchen with pantry
• Large gas oven and cooktop
• Dishwasher
• Instant gas hot water
• Open plan family and dining with split system
• Separate lounge
• Freshly painted throughout
• Wood combustion heater
• New gas wall furnace
• Workshop at back of garage
• Single garage with internal access
• Additional off street parking
• Large front deck
• Private, secure yards and mature gardens
• 5.9 Kilowatt solar system
• Data points throughout
• Sprinkler system
EER:1
Living: 152m2 (approx.)
Garage: 19m2 (approx..)
Block: 782m2 (approx..)
Rates: $2,367 per annum (approx..)
Read MoreFreshly painted throughout, the updated open plan kitchen flows nicely onto the family and dining areas. There is also a wood fire and reverse cycle split system in the family / dining space.
The formal lounge room provides another great living space, overlooking the well-manicured garden and is segregated from the open plan family and dining.
The master bedroom includes an ensuite and built in wardrobes with the other two bedrooms also including wardrobes, with one of the additional bedrooms providing built in cabinetry and a built in desk space.
Other features include solar panels, data points throughout, decent sized workshop at the rear of the garage but accessible from the house, wood combustion heater, gas wall furnace and two split systems just to name a few.
Well located in the popular suburb of Kambah, within walking distance to public transport, parks, local shops and schools, this property is sure to tick all the boxes for several buyers.
Features:
• Master bedroom with ensuite
• Two additional bedrooms
• Updated open plan kitchen with pantry
• Large gas oven and cooktop
• Dishwasher
• Instant gas hot water
• Open plan family and dining with split system
• Separate lounge
• Freshly painted throughout
• Wood combustion heater
• New gas wall furnace
• Workshop at back of garage
• Single garage with internal access
• Additional off street parking
• Large front deck
• Private, secure yards and mature gardens
• 5.9 Kilowatt solar system
• Data points throughout
• Sprinkler system
EER:1
Living: 152m2 (approx.)
Garage: 19m2 (approx..)
Block: 782m2 (approx..)
Rates: $2,367 per annum (approx..)
Location
4 Schlink Place
Kambah ACT 2902
Details
3
2
1
EER: 1.0
House
$649,000
Rates: | $2,367.00 annually |
Land area: | 782 sqm (approx) |
Building size: | 152 sqm (approx) |
Positioned in a quiet cul-de-sac on a decent 782m2 block, this three bedroom, two bathroom home provides both space and privacy for one lucky buyer.
Freshly painted throughout, the updated open plan kitchen flows nicely onto the family and dining areas. There is also a wood fire and reverse cycle split system in the family / dining space.
The formal lounge room provides another great living space, overlooking the well-manicured garden and is segregated from the open plan family and dining.
The master bedroom includes an ensuite and built in wardrobes with the other two bedrooms also including wardrobes, with one of the additional bedrooms providing built in cabinetry and a built in desk space.
Other features include solar panels, data points throughout, decent sized workshop at the rear of the garage but accessible from the house, wood combustion heater, gas wall furnace and two split systems just to name a few.
Well located in the popular suburb of Kambah, within walking distance to public transport, parks, local shops and schools, this property is sure to tick all the boxes for several buyers.
Features:
• Master bedroom with ensuite
• Two additional bedrooms
• Updated open plan kitchen with pantry
• Large gas oven and cooktop
• Dishwasher
• Instant gas hot water
• Open plan family and dining with split system
• Separate lounge
• Freshly painted throughout
• Wood combustion heater
• New gas wall furnace
• Workshop at back of garage
• Single garage with internal access
• Additional off street parking
• Large front deck
• Private, secure yards and mature gardens
• 5.9 Kilowatt solar system
• Data points throughout
• Sprinkler system
EER:1
Living: 152m2 (approx.)
Garage: 19m2 (approx..)
Block: 782m2 (approx..)
Rates: $2,367 per annum (approx..)
Read MoreFreshly painted throughout, the updated open plan kitchen flows nicely onto the family and dining areas. There is also a wood fire and reverse cycle split system in the family / dining space.
The formal lounge room provides another great living space, overlooking the well-manicured garden and is segregated from the open plan family and dining.
The master bedroom includes an ensuite and built in wardrobes with the other two bedrooms also including wardrobes, with one of the additional bedrooms providing built in cabinetry and a built in desk space.
Other features include solar panels, data points throughout, decent sized workshop at the rear of the garage but accessible from the house, wood combustion heater, gas wall furnace and two split systems just to name a few.
Well located in the popular suburb of Kambah, within walking distance to public transport, parks, local shops and schools, this property is sure to tick all the boxes for several buyers.
Features:
• Master bedroom with ensuite
• Two additional bedrooms
• Updated open plan kitchen with pantry
• Large gas oven and cooktop
• Dishwasher
• Instant gas hot water
• Open plan family and dining with split system
• Separate lounge
• Freshly painted throughout
• Wood combustion heater
• New gas wall furnace
• Workshop at back of garage
• Single garage with internal access
• Additional off street parking
• Large front deck
• Private, secure yards and mature gardens
• 5.9 Kilowatt solar system
• Data points throughout
• Sprinkler system
EER:1
Living: 152m2 (approx.)
Garage: 19m2 (approx..)
Block: 782m2 (approx..)
Rates: $2,367 per annum (approx..)
Inspect
Contact agent


