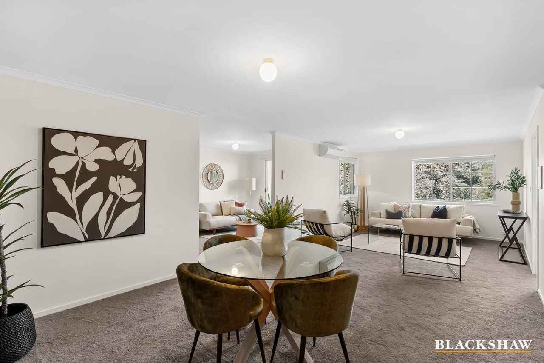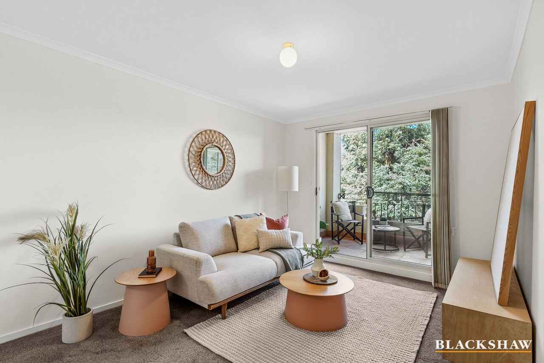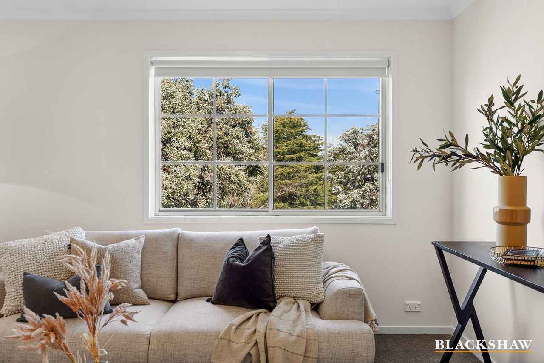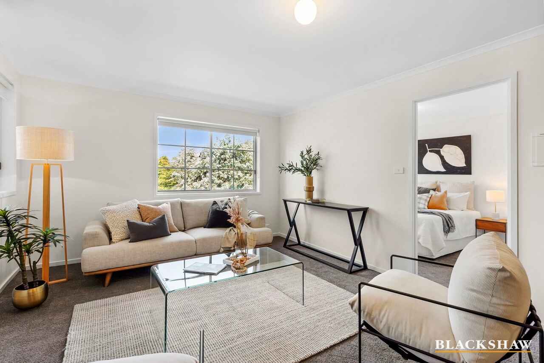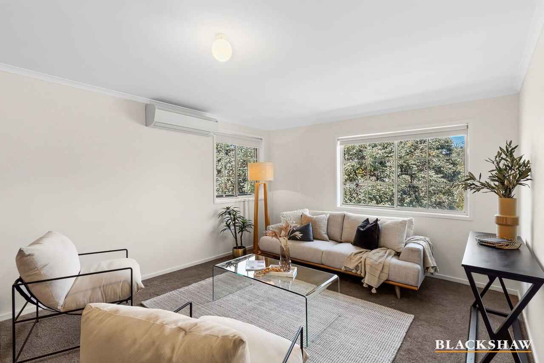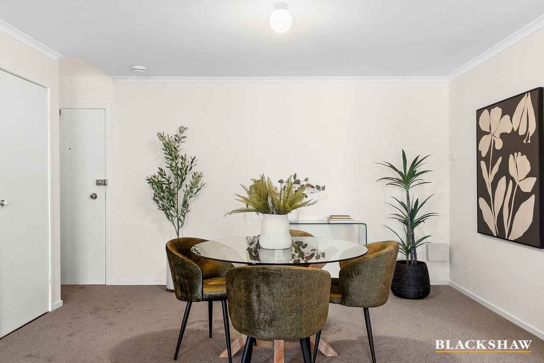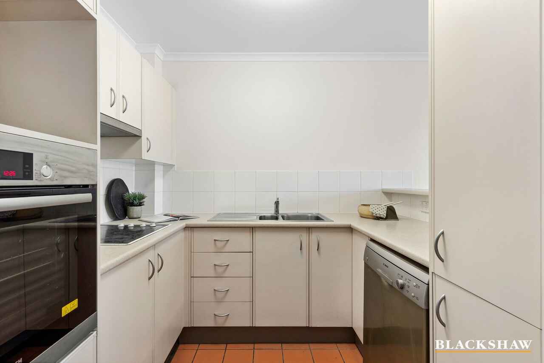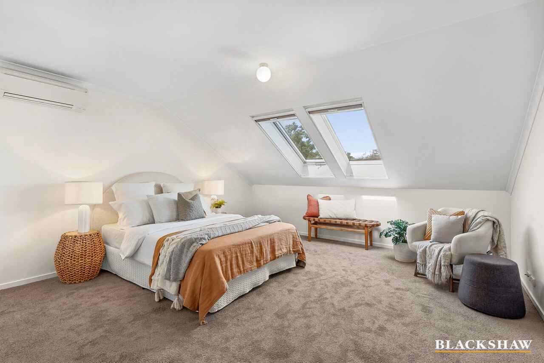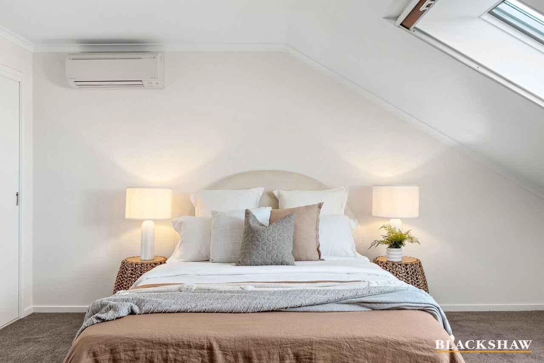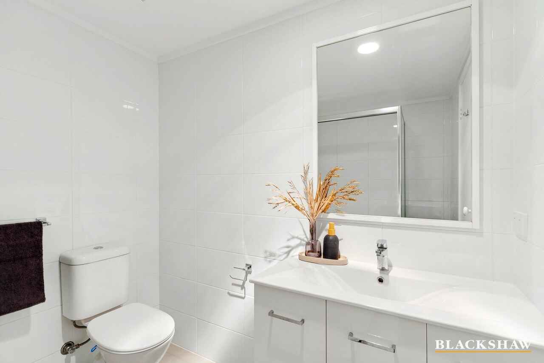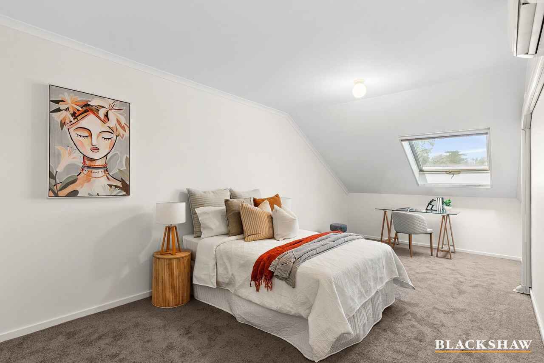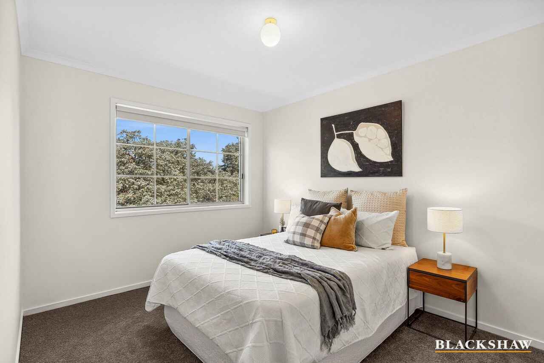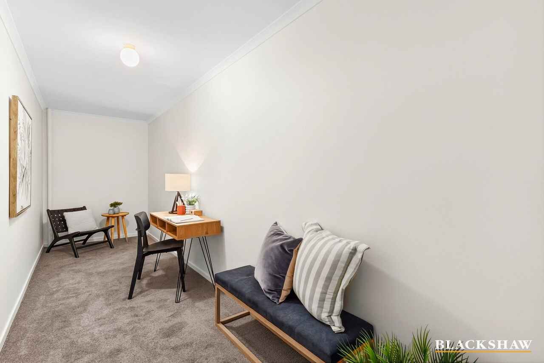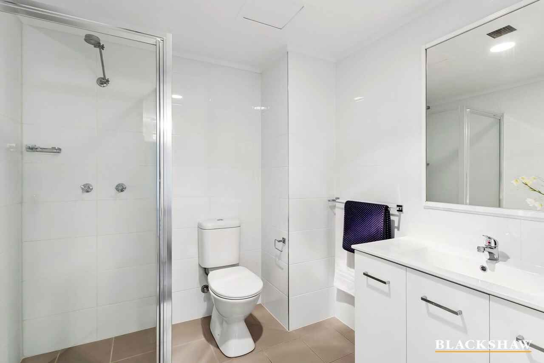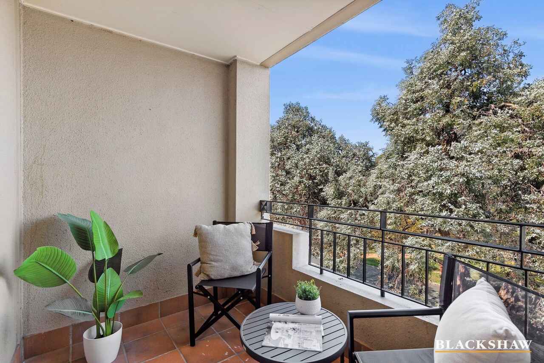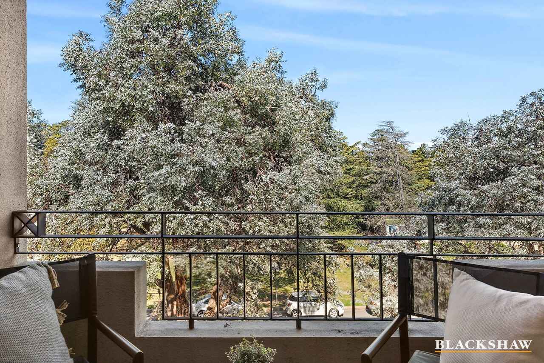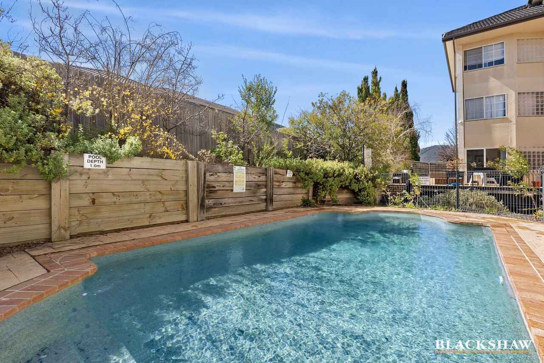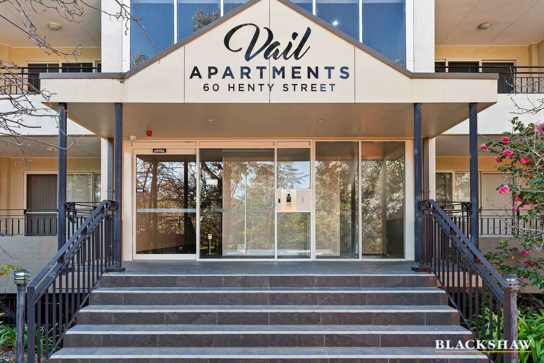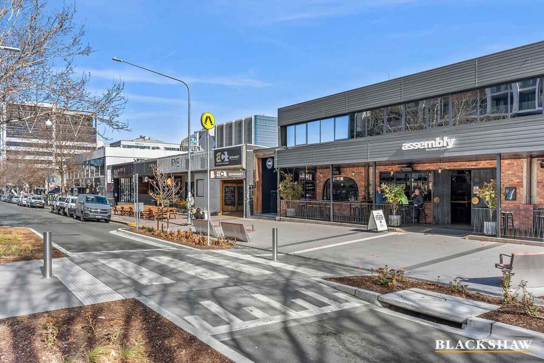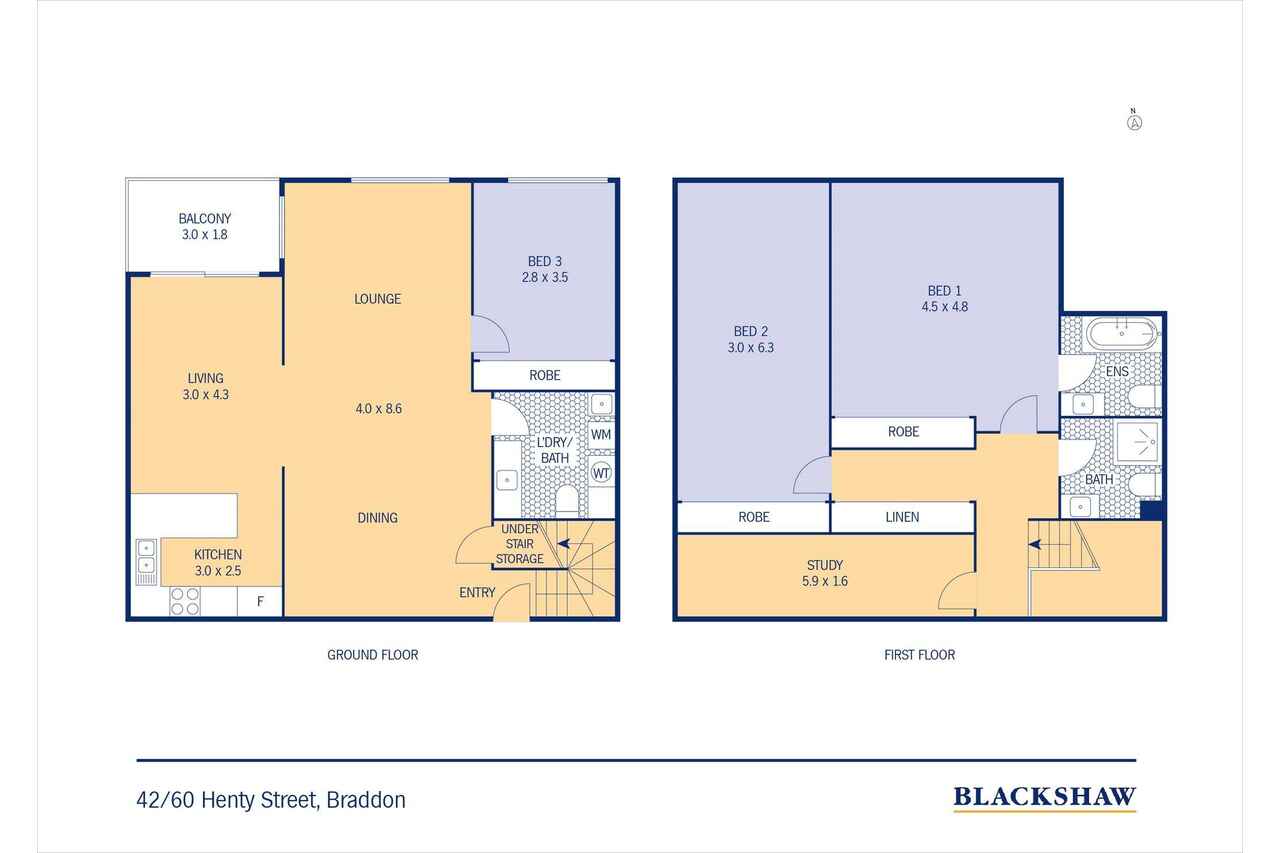Expect The Unexpected - Modern Comfort Meets Unique Paris Charm
Sold
Location
42/60 Henty Street
Braddon ACT 2612
Details
3
2
2
EER: 6.0
Unit
$865,000
Building size: | 159 sqm (approx) |
Step inside this stunning two-storey residence & discover a superb, oversized 3-bedroom home with study, blending modern style, space & comfort.
The first floor offers an open plan layout with two spacious living areas, flowing out onto a balcony providing a lovely outlook over Haig Park, an urban oasis at the city's edge.
Recently updated with new carpet & fresh paint, this home combines style, space & comfort featuring large picture windows with block-out blinds & reverse cycle split systems throughout, year-round comfort is assured.
The functional kitchen features premium Bosch appliances, including an electric cooktop, oven, dishwasher & a dedicated microwave nook.
The upstairs bedrooms exude a chic Paris loft vibe with French-inspired design elements with skylight windows that fill the space with natural light, creating a serene & stylish retreat. Additionally upstairs there is a versatile study/multipurpose room offering endless possibilities.
This uniquely designed home includes two full bathrooms with floor-to-ceiling tiles, ample under-stair storage & generous linen closets. Adding to the convenience is a powder room on the first floor with an in-home laundry complete with a washing machine & dryer.
The Vail complex offers a swimming pool & play swing set for children to enjoy.
Whether you're savouring the tranquil park views, enjoying the stylish living spaces, or simply soaking up the ambiance, this home promises a lifestyle that is as unique as it is beautiful.
Located within walking distance of the vibrant hustle & bustle of Braddon, with its array of cafes, bars & restaurants, as well as the CBD & Australian National University, this property offers the perfect blend of convenience & luxury.
Don't miss your chance to make this exceptional residence your own!
Features:
Located on 2nd floor
Open plan living
New carpet
Freshly painted
2 living areas
2 storeys
Bosch appliances - electric cooktop, oven, dishwasher
Microwave nook
Large picture windows with block out blinds
Outlook overlooking Haig Park
3 beds plus study
2 bedrooms upstairs
Ensuite inc. bath
Bedrooms all with built-ins
2 full bathrooms plus powder room.
Floor to ceiling tiles
Plenty of under-stair storage
Large linen closets
Reverse cycle split systems
Washing machine & dryer
Pool
Swings
2 secure parking spaces
Essentials:
Approximations:
Built: 1997
Vail Complex - 53 apts in building
Living: Downstairs 79m2 & Upstairs 80m2
Total: 159m2
Balcony: 6m2
Parking: 28m
Rates: $646 per quarter
Strata: $1,578 per quarter inc. sinking fund
Land tax: (Investors only): $3,538 per annum
Rental Estimate: $800 - $850 per week
EER: 6
Read MoreThe first floor offers an open plan layout with two spacious living areas, flowing out onto a balcony providing a lovely outlook over Haig Park, an urban oasis at the city's edge.
Recently updated with new carpet & fresh paint, this home combines style, space & comfort featuring large picture windows with block-out blinds & reverse cycle split systems throughout, year-round comfort is assured.
The functional kitchen features premium Bosch appliances, including an electric cooktop, oven, dishwasher & a dedicated microwave nook.
The upstairs bedrooms exude a chic Paris loft vibe with French-inspired design elements with skylight windows that fill the space with natural light, creating a serene & stylish retreat. Additionally upstairs there is a versatile study/multipurpose room offering endless possibilities.
This uniquely designed home includes two full bathrooms with floor-to-ceiling tiles, ample under-stair storage & generous linen closets. Adding to the convenience is a powder room on the first floor with an in-home laundry complete with a washing machine & dryer.
The Vail complex offers a swimming pool & play swing set for children to enjoy.
Whether you're savouring the tranquil park views, enjoying the stylish living spaces, or simply soaking up the ambiance, this home promises a lifestyle that is as unique as it is beautiful.
Located within walking distance of the vibrant hustle & bustle of Braddon, with its array of cafes, bars & restaurants, as well as the CBD & Australian National University, this property offers the perfect blend of convenience & luxury.
Don't miss your chance to make this exceptional residence your own!
Features:
Located on 2nd floor
Open plan living
New carpet
Freshly painted
2 living areas
2 storeys
Bosch appliances - electric cooktop, oven, dishwasher
Microwave nook
Large picture windows with block out blinds
Outlook overlooking Haig Park
3 beds plus study
2 bedrooms upstairs
Ensuite inc. bath
Bedrooms all with built-ins
2 full bathrooms plus powder room.
Floor to ceiling tiles
Plenty of under-stair storage
Large linen closets
Reverse cycle split systems
Washing machine & dryer
Pool
Swings
2 secure parking spaces
Essentials:
Approximations:
Built: 1997
Vail Complex - 53 apts in building
Living: Downstairs 79m2 & Upstairs 80m2
Total: 159m2
Balcony: 6m2
Parking: 28m
Rates: $646 per quarter
Strata: $1,578 per quarter inc. sinking fund
Land tax: (Investors only): $3,538 per annum
Rental Estimate: $800 - $850 per week
EER: 6
Inspect
Contact agent
Listing agent
Step inside this stunning two-storey residence & discover a superb, oversized 3-bedroom home with study, blending modern style, space & comfort.
The first floor offers an open plan layout with two spacious living areas, flowing out onto a balcony providing a lovely outlook over Haig Park, an urban oasis at the city's edge.
Recently updated with new carpet & fresh paint, this home combines style, space & comfort featuring large picture windows with block-out blinds & reverse cycle split systems throughout, year-round comfort is assured.
The functional kitchen features premium Bosch appliances, including an electric cooktop, oven, dishwasher & a dedicated microwave nook.
The upstairs bedrooms exude a chic Paris loft vibe with French-inspired design elements with skylight windows that fill the space with natural light, creating a serene & stylish retreat. Additionally upstairs there is a versatile study/multipurpose room offering endless possibilities.
This uniquely designed home includes two full bathrooms with floor-to-ceiling tiles, ample under-stair storage & generous linen closets. Adding to the convenience is a powder room on the first floor with an in-home laundry complete with a washing machine & dryer.
The Vail complex offers a swimming pool & play swing set for children to enjoy.
Whether you're savouring the tranquil park views, enjoying the stylish living spaces, or simply soaking up the ambiance, this home promises a lifestyle that is as unique as it is beautiful.
Located within walking distance of the vibrant hustle & bustle of Braddon, with its array of cafes, bars & restaurants, as well as the CBD & Australian National University, this property offers the perfect blend of convenience & luxury.
Don't miss your chance to make this exceptional residence your own!
Features:
Located on 2nd floor
Open plan living
New carpet
Freshly painted
2 living areas
2 storeys
Bosch appliances - electric cooktop, oven, dishwasher
Microwave nook
Large picture windows with block out blinds
Outlook overlooking Haig Park
3 beds plus study
2 bedrooms upstairs
Ensuite inc. bath
Bedrooms all with built-ins
2 full bathrooms plus powder room.
Floor to ceiling tiles
Plenty of under-stair storage
Large linen closets
Reverse cycle split systems
Washing machine & dryer
Pool
Swings
2 secure parking spaces
Essentials:
Approximations:
Built: 1997
Vail Complex - 53 apts in building
Living: Downstairs 79m2 & Upstairs 80m2
Total: 159m2
Balcony: 6m2
Parking: 28m
Rates: $646 per quarter
Strata: $1,578 per quarter inc. sinking fund
Land tax: (Investors only): $3,538 per annum
Rental Estimate: $800 - $850 per week
EER: 6
Read MoreThe first floor offers an open plan layout with two spacious living areas, flowing out onto a balcony providing a lovely outlook over Haig Park, an urban oasis at the city's edge.
Recently updated with new carpet & fresh paint, this home combines style, space & comfort featuring large picture windows with block-out blinds & reverse cycle split systems throughout, year-round comfort is assured.
The functional kitchen features premium Bosch appliances, including an electric cooktop, oven, dishwasher & a dedicated microwave nook.
The upstairs bedrooms exude a chic Paris loft vibe with French-inspired design elements with skylight windows that fill the space with natural light, creating a serene & stylish retreat. Additionally upstairs there is a versatile study/multipurpose room offering endless possibilities.
This uniquely designed home includes two full bathrooms with floor-to-ceiling tiles, ample under-stair storage & generous linen closets. Adding to the convenience is a powder room on the first floor with an in-home laundry complete with a washing machine & dryer.
The Vail complex offers a swimming pool & play swing set for children to enjoy.
Whether you're savouring the tranquil park views, enjoying the stylish living spaces, or simply soaking up the ambiance, this home promises a lifestyle that is as unique as it is beautiful.
Located within walking distance of the vibrant hustle & bustle of Braddon, with its array of cafes, bars & restaurants, as well as the CBD & Australian National University, this property offers the perfect blend of convenience & luxury.
Don't miss your chance to make this exceptional residence your own!
Features:
Located on 2nd floor
Open plan living
New carpet
Freshly painted
2 living areas
2 storeys
Bosch appliances - electric cooktop, oven, dishwasher
Microwave nook
Large picture windows with block out blinds
Outlook overlooking Haig Park
3 beds plus study
2 bedrooms upstairs
Ensuite inc. bath
Bedrooms all with built-ins
2 full bathrooms plus powder room.
Floor to ceiling tiles
Plenty of under-stair storage
Large linen closets
Reverse cycle split systems
Washing machine & dryer
Pool
Swings
2 secure parking spaces
Essentials:
Approximations:
Built: 1997
Vail Complex - 53 apts in building
Living: Downstairs 79m2 & Upstairs 80m2
Total: 159m2
Balcony: 6m2
Parking: 28m
Rates: $646 per quarter
Strata: $1,578 per quarter inc. sinking fund
Land tax: (Investors only): $3,538 per annum
Rental Estimate: $800 - $850 per week
EER: 6
Location
42/60 Henty Street
Braddon ACT 2612
Details
3
2
2
EER: 6.0
Unit
$865,000
Building size: | 159 sqm (approx) |
Step inside this stunning two-storey residence & discover a superb, oversized 3-bedroom home with study, blending modern style, space & comfort.
The first floor offers an open plan layout with two spacious living areas, flowing out onto a balcony providing a lovely outlook over Haig Park, an urban oasis at the city's edge.
Recently updated with new carpet & fresh paint, this home combines style, space & comfort featuring large picture windows with block-out blinds & reverse cycle split systems throughout, year-round comfort is assured.
The functional kitchen features premium Bosch appliances, including an electric cooktop, oven, dishwasher & a dedicated microwave nook.
The upstairs bedrooms exude a chic Paris loft vibe with French-inspired design elements with skylight windows that fill the space with natural light, creating a serene & stylish retreat. Additionally upstairs there is a versatile study/multipurpose room offering endless possibilities.
This uniquely designed home includes two full bathrooms with floor-to-ceiling tiles, ample under-stair storage & generous linen closets. Adding to the convenience is a powder room on the first floor with an in-home laundry complete with a washing machine & dryer.
The Vail complex offers a swimming pool & play swing set for children to enjoy.
Whether you're savouring the tranquil park views, enjoying the stylish living spaces, or simply soaking up the ambiance, this home promises a lifestyle that is as unique as it is beautiful.
Located within walking distance of the vibrant hustle & bustle of Braddon, with its array of cafes, bars & restaurants, as well as the CBD & Australian National University, this property offers the perfect blend of convenience & luxury.
Don't miss your chance to make this exceptional residence your own!
Features:
Located on 2nd floor
Open plan living
New carpet
Freshly painted
2 living areas
2 storeys
Bosch appliances - electric cooktop, oven, dishwasher
Microwave nook
Large picture windows with block out blinds
Outlook overlooking Haig Park
3 beds plus study
2 bedrooms upstairs
Ensuite inc. bath
Bedrooms all with built-ins
2 full bathrooms plus powder room.
Floor to ceiling tiles
Plenty of under-stair storage
Large linen closets
Reverse cycle split systems
Washing machine & dryer
Pool
Swings
2 secure parking spaces
Essentials:
Approximations:
Built: 1997
Vail Complex - 53 apts in building
Living: Downstairs 79m2 & Upstairs 80m2
Total: 159m2
Balcony: 6m2
Parking: 28m
Rates: $646 per quarter
Strata: $1,578 per quarter inc. sinking fund
Land tax: (Investors only): $3,538 per annum
Rental Estimate: $800 - $850 per week
EER: 6
Read MoreThe first floor offers an open plan layout with two spacious living areas, flowing out onto a balcony providing a lovely outlook over Haig Park, an urban oasis at the city's edge.
Recently updated with new carpet & fresh paint, this home combines style, space & comfort featuring large picture windows with block-out blinds & reverse cycle split systems throughout, year-round comfort is assured.
The functional kitchen features premium Bosch appliances, including an electric cooktop, oven, dishwasher & a dedicated microwave nook.
The upstairs bedrooms exude a chic Paris loft vibe with French-inspired design elements with skylight windows that fill the space with natural light, creating a serene & stylish retreat. Additionally upstairs there is a versatile study/multipurpose room offering endless possibilities.
This uniquely designed home includes two full bathrooms with floor-to-ceiling tiles, ample under-stair storage & generous linen closets. Adding to the convenience is a powder room on the first floor with an in-home laundry complete with a washing machine & dryer.
The Vail complex offers a swimming pool & play swing set for children to enjoy.
Whether you're savouring the tranquil park views, enjoying the stylish living spaces, or simply soaking up the ambiance, this home promises a lifestyle that is as unique as it is beautiful.
Located within walking distance of the vibrant hustle & bustle of Braddon, with its array of cafes, bars & restaurants, as well as the CBD & Australian National University, this property offers the perfect blend of convenience & luxury.
Don't miss your chance to make this exceptional residence your own!
Features:
Located on 2nd floor
Open plan living
New carpet
Freshly painted
2 living areas
2 storeys
Bosch appliances - electric cooktop, oven, dishwasher
Microwave nook
Large picture windows with block out blinds
Outlook overlooking Haig Park
3 beds plus study
2 bedrooms upstairs
Ensuite inc. bath
Bedrooms all with built-ins
2 full bathrooms plus powder room.
Floor to ceiling tiles
Plenty of under-stair storage
Large linen closets
Reverse cycle split systems
Washing machine & dryer
Pool
Swings
2 secure parking spaces
Essentials:
Approximations:
Built: 1997
Vail Complex - 53 apts in building
Living: Downstairs 79m2 & Upstairs 80m2
Total: 159m2
Balcony: 6m2
Parking: 28m
Rates: $646 per quarter
Strata: $1,578 per quarter inc. sinking fund
Land tax: (Investors only): $3,538 per annum
Rental Estimate: $800 - $850 per week
EER: 6
Inspect
Contact agent


