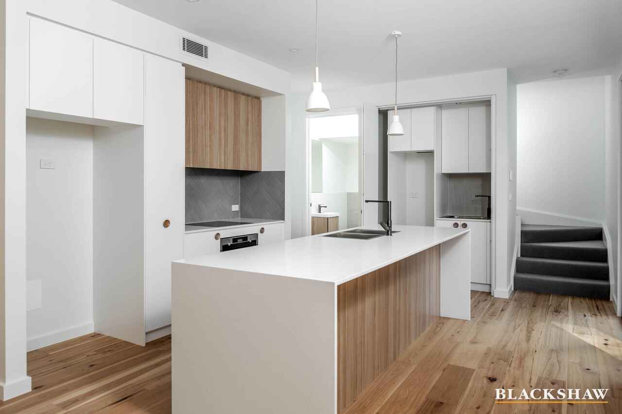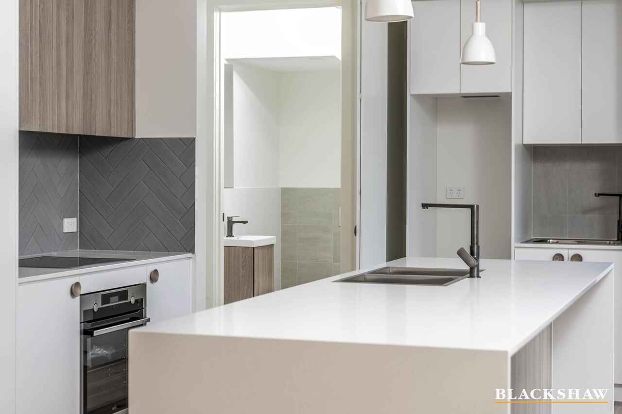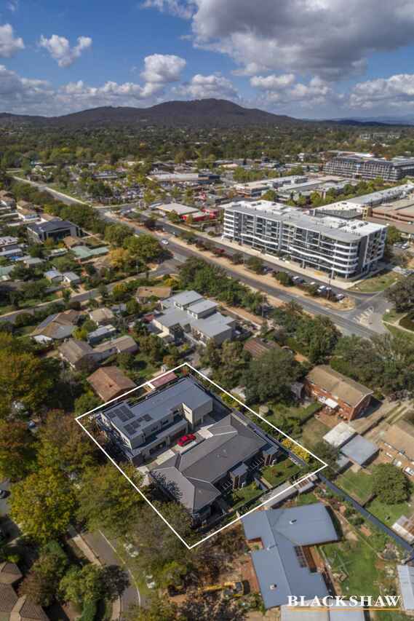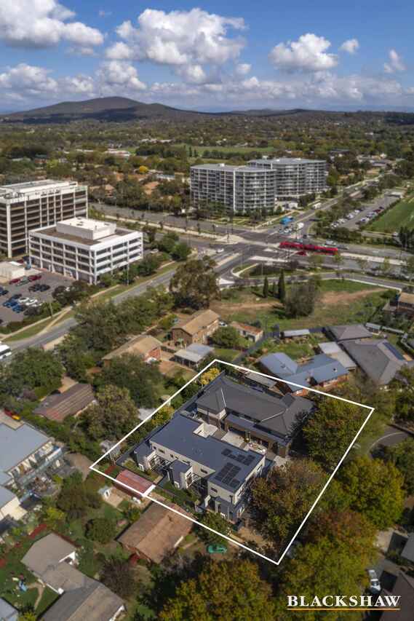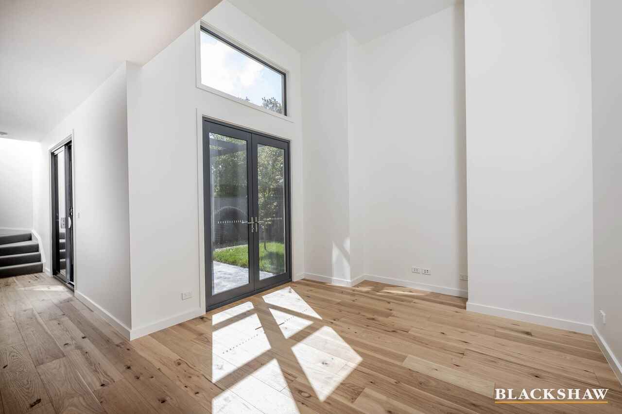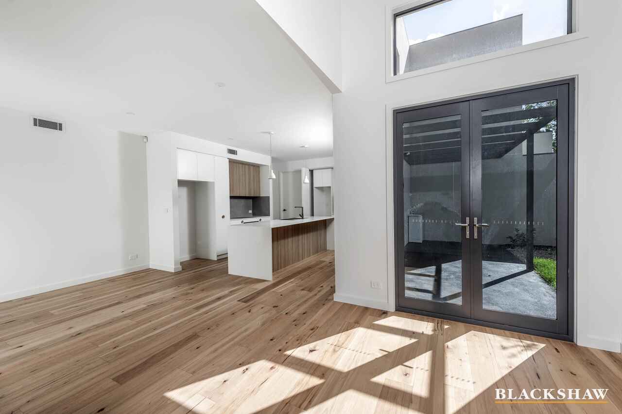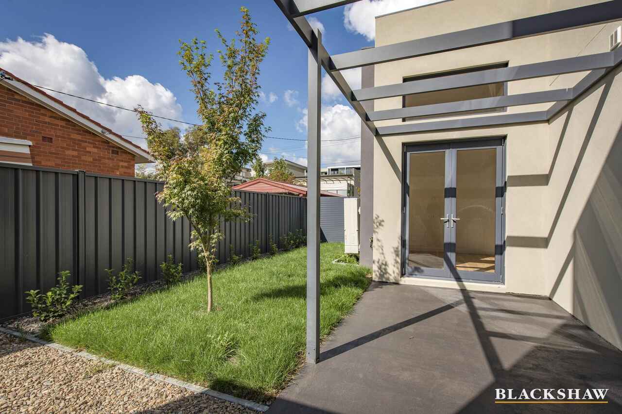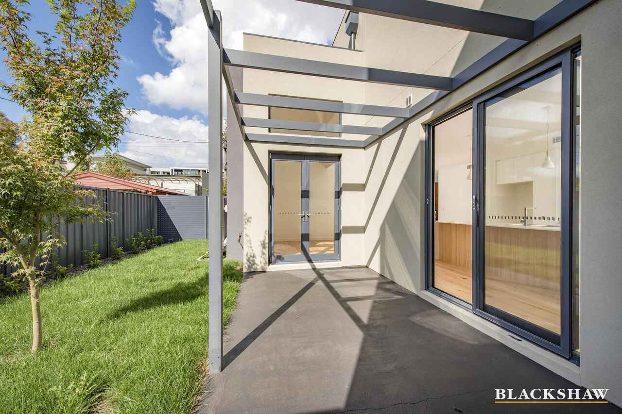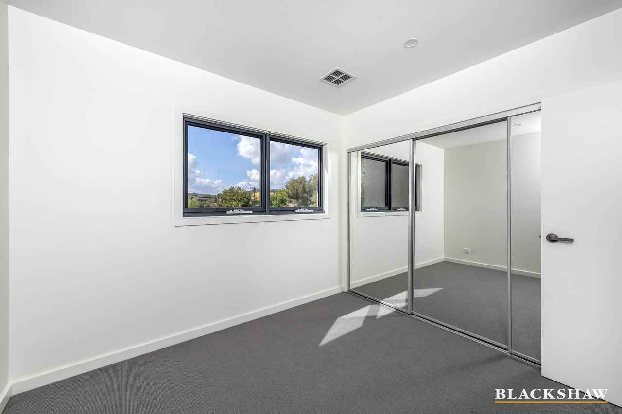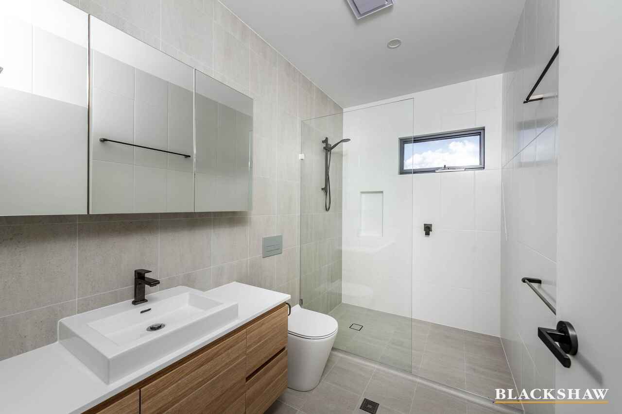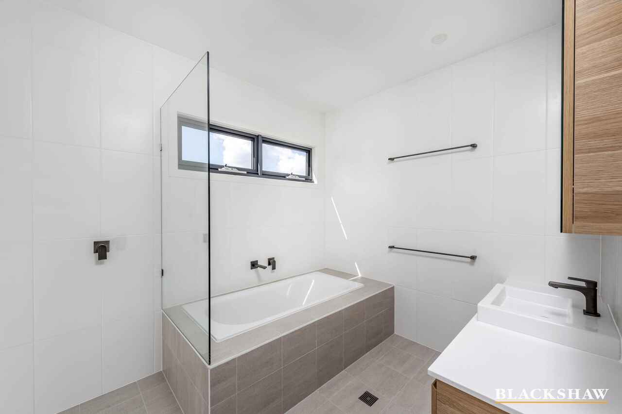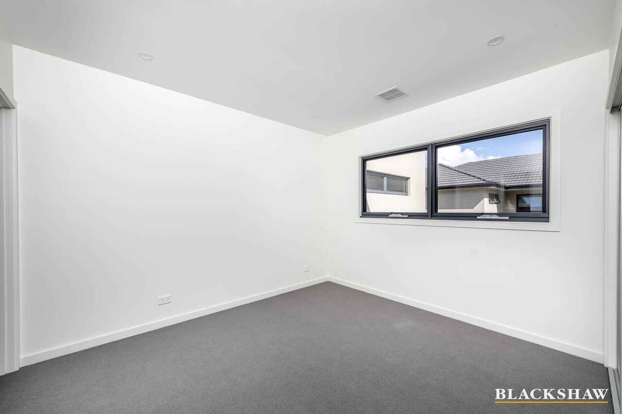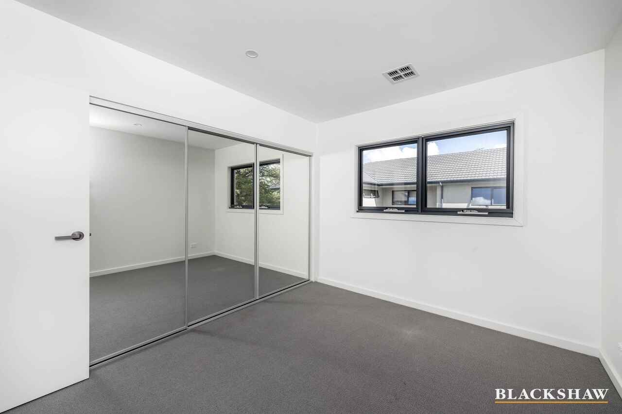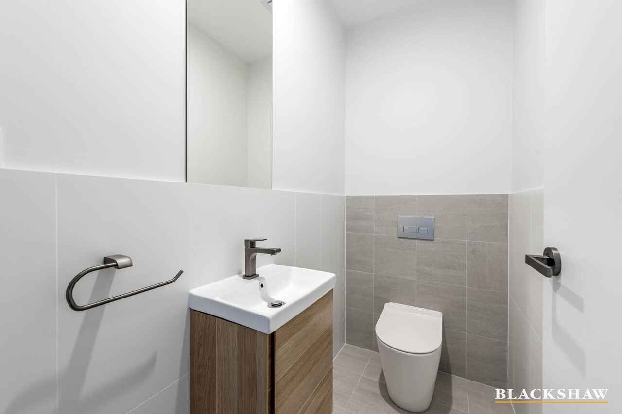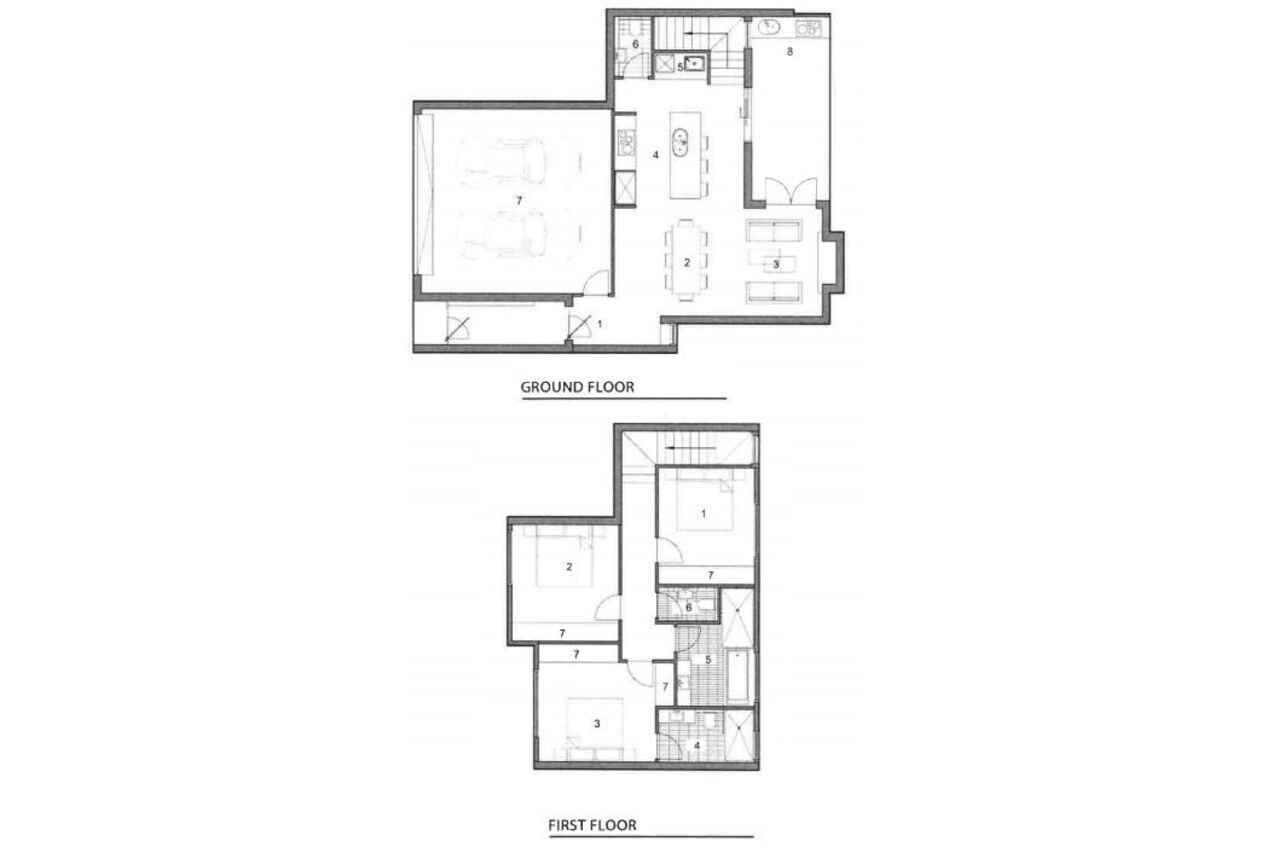Location, quality and appeal
Sold
Location
5/36 Blacket Street
Downer ACT 2602
Details
3
2
2
EER: 6.0
House
Auction Saturday, 1 May 03:00 PM On Site
Land area: | 1540 sqm (approx) |
Building size: | 156 sqm (approx) |
The final 3-bedroom townhouse in this premium, boutique development of only 6, is a rare find. Featuring only the highest level of inclusions and attention to detail, designed and built by Canberra's highly sought-after architect and builder.
The lifestyle and investment benefits of this convenient location will be felt long after social distancing rules are relaxed, being within walking distance to the light rail and Dickson's cafes, restaurants and shopping district.
The east-facing townhouse itself, features open plan living with high ceilings, opening out to a large private courtyard with covered barbeque space. The tasteful, open plan kitchen is equipped with AEG appliances, stone benchtops and designer fittings and fixtures.
Additionally, off the kitchen is a European laundry and separate toilet and powder room.Upstairs, 3 oversized bedrooms all with built in robes, a huge main bathroom with bathtub and ensuite in the main bedroom, complete the picture of this luxury townhouse.
Call Ryan today on 0447 366 477 to arrange a private inspection.
Features:
- Hardwood timber floors throughout lower level
- East facing living areas
- Ducted reverse cycle heating and cooling
- Security alarm system
- Double garage with internal access
- All AEG European appliances
- Wool carpets throughout all upstairs
- Floor to ceiling tiles in the wet areas
- Separate toilets on upper and lower level
- Under tile heating in bathrooms
- NBN ready
- Designed by Ring & Associates
Read MoreThe lifestyle and investment benefits of this convenient location will be felt long after social distancing rules are relaxed, being within walking distance to the light rail and Dickson's cafes, restaurants and shopping district.
The east-facing townhouse itself, features open plan living with high ceilings, opening out to a large private courtyard with covered barbeque space. The tasteful, open plan kitchen is equipped with AEG appliances, stone benchtops and designer fittings and fixtures.
Additionally, off the kitchen is a European laundry and separate toilet and powder room.Upstairs, 3 oversized bedrooms all with built in robes, a huge main bathroom with bathtub and ensuite in the main bedroom, complete the picture of this luxury townhouse.
Call Ryan today on 0447 366 477 to arrange a private inspection.
Features:
- Hardwood timber floors throughout lower level
- East facing living areas
- Ducted reverse cycle heating and cooling
- Security alarm system
- Double garage with internal access
- All AEG European appliances
- Wool carpets throughout all upstairs
- Floor to ceiling tiles in the wet areas
- Separate toilets on upper and lower level
- Under tile heating in bathrooms
- NBN ready
- Designed by Ring & Associates
Inspect
Contact agent
Listing agent
The final 3-bedroom townhouse in this premium, boutique development of only 6, is a rare find. Featuring only the highest level of inclusions and attention to detail, designed and built by Canberra's highly sought-after architect and builder.
The lifestyle and investment benefits of this convenient location will be felt long after social distancing rules are relaxed, being within walking distance to the light rail and Dickson's cafes, restaurants and shopping district.
The east-facing townhouse itself, features open plan living with high ceilings, opening out to a large private courtyard with covered barbeque space. The tasteful, open plan kitchen is equipped with AEG appliances, stone benchtops and designer fittings and fixtures.
Additionally, off the kitchen is a European laundry and separate toilet and powder room.Upstairs, 3 oversized bedrooms all with built in robes, a huge main bathroom with bathtub and ensuite in the main bedroom, complete the picture of this luxury townhouse.
Call Ryan today on 0447 366 477 to arrange a private inspection.
Features:
- Hardwood timber floors throughout lower level
- East facing living areas
- Ducted reverse cycle heating and cooling
- Security alarm system
- Double garage with internal access
- All AEG European appliances
- Wool carpets throughout all upstairs
- Floor to ceiling tiles in the wet areas
- Separate toilets on upper and lower level
- Under tile heating in bathrooms
- NBN ready
- Designed by Ring & Associates
Read MoreThe lifestyle and investment benefits of this convenient location will be felt long after social distancing rules are relaxed, being within walking distance to the light rail and Dickson's cafes, restaurants and shopping district.
The east-facing townhouse itself, features open plan living with high ceilings, opening out to a large private courtyard with covered barbeque space. The tasteful, open plan kitchen is equipped with AEG appliances, stone benchtops and designer fittings and fixtures.
Additionally, off the kitchen is a European laundry and separate toilet and powder room.Upstairs, 3 oversized bedrooms all with built in robes, a huge main bathroom with bathtub and ensuite in the main bedroom, complete the picture of this luxury townhouse.
Call Ryan today on 0447 366 477 to arrange a private inspection.
Features:
- Hardwood timber floors throughout lower level
- East facing living areas
- Ducted reverse cycle heating and cooling
- Security alarm system
- Double garage with internal access
- All AEG European appliances
- Wool carpets throughout all upstairs
- Floor to ceiling tiles in the wet areas
- Separate toilets on upper and lower level
- Under tile heating in bathrooms
- NBN ready
- Designed by Ring & Associates
Location
5/36 Blacket Street
Downer ACT 2602
Details
3
2
2
EER: 6.0
House
Auction Saturday, 1 May 03:00 PM On Site
Land area: | 1540 sqm (approx) |
Building size: | 156 sqm (approx) |
The final 3-bedroom townhouse in this premium, boutique development of only 6, is a rare find. Featuring only the highest level of inclusions and attention to detail, designed and built by Canberra's highly sought-after architect and builder.
The lifestyle and investment benefits of this convenient location will be felt long after social distancing rules are relaxed, being within walking distance to the light rail and Dickson's cafes, restaurants and shopping district.
The east-facing townhouse itself, features open plan living with high ceilings, opening out to a large private courtyard with covered barbeque space. The tasteful, open plan kitchen is equipped with AEG appliances, stone benchtops and designer fittings and fixtures.
Additionally, off the kitchen is a European laundry and separate toilet and powder room.Upstairs, 3 oversized bedrooms all with built in robes, a huge main bathroom with bathtub and ensuite in the main bedroom, complete the picture of this luxury townhouse.
Call Ryan today on 0447 366 477 to arrange a private inspection.
Features:
- Hardwood timber floors throughout lower level
- East facing living areas
- Ducted reverse cycle heating and cooling
- Security alarm system
- Double garage with internal access
- All AEG European appliances
- Wool carpets throughout all upstairs
- Floor to ceiling tiles in the wet areas
- Separate toilets on upper and lower level
- Under tile heating in bathrooms
- NBN ready
- Designed by Ring & Associates
Read MoreThe lifestyle and investment benefits of this convenient location will be felt long after social distancing rules are relaxed, being within walking distance to the light rail and Dickson's cafes, restaurants and shopping district.
The east-facing townhouse itself, features open plan living with high ceilings, opening out to a large private courtyard with covered barbeque space. The tasteful, open plan kitchen is equipped with AEG appliances, stone benchtops and designer fittings and fixtures.
Additionally, off the kitchen is a European laundry and separate toilet and powder room.Upstairs, 3 oversized bedrooms all with built in robes, a huge main bathroom with bathtub and ensuite in the main bedroom, complete the picture of this luxury townhouse.
Call Ryan today on 0447 366 477 to arrange a private inspection.
Features:
- Hardwood timber floors throughout lower level
- East facing living areas
- Ducted reverse cycle heating and cooling
- Security alarm system
- Double garage with internal access
- All AEG European appliances
- Wool carpets throughout all upstairs
- Floor to ceiling tiles in the wet areas
- Separate toilets on upper and lower level
- Under tile heating in bathrooms
- NBN ready
- Designed by Ring & Associates
Inspect
Contact agent


