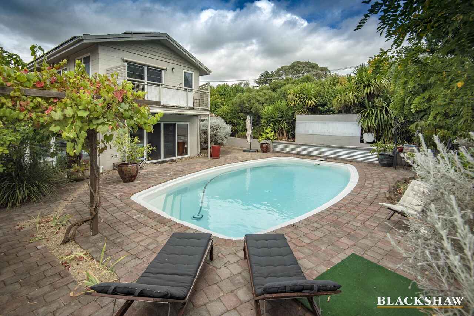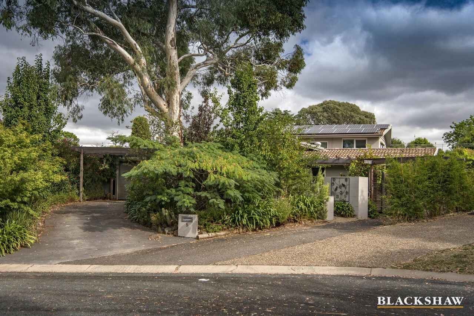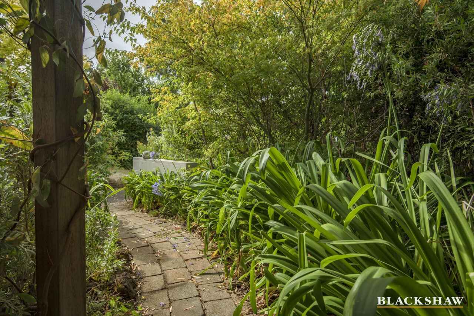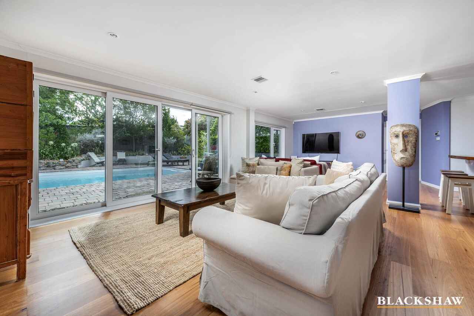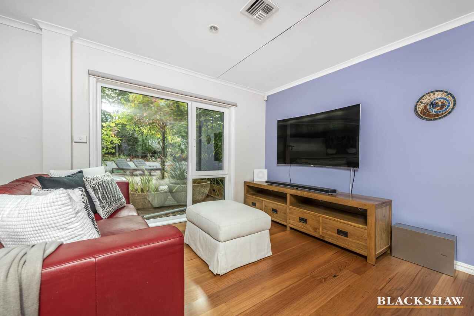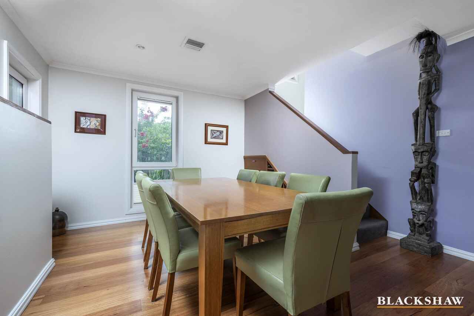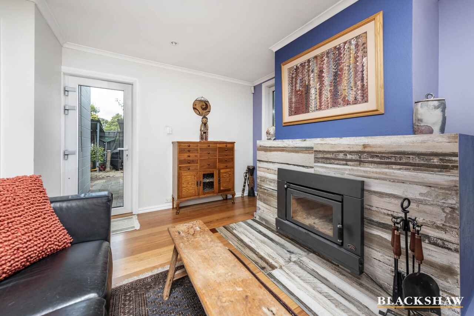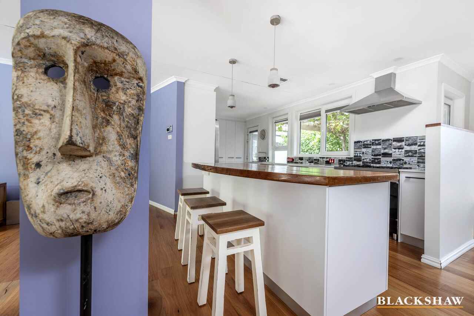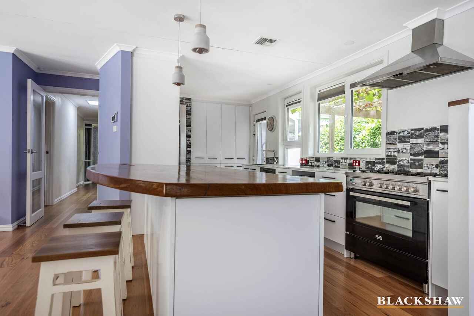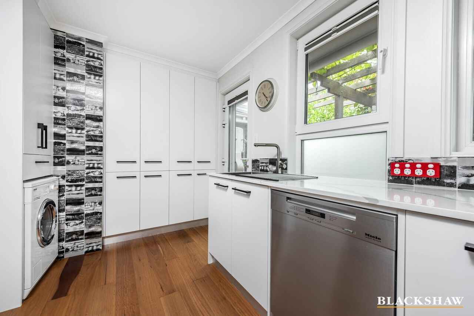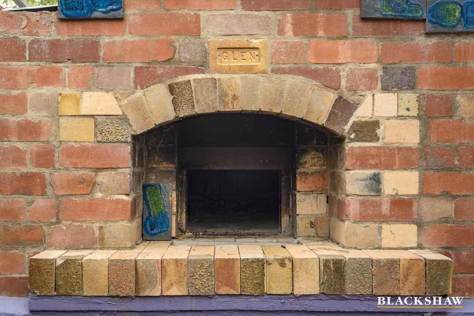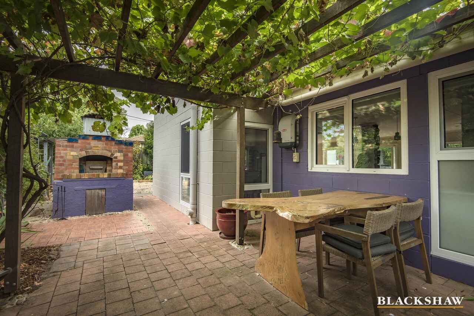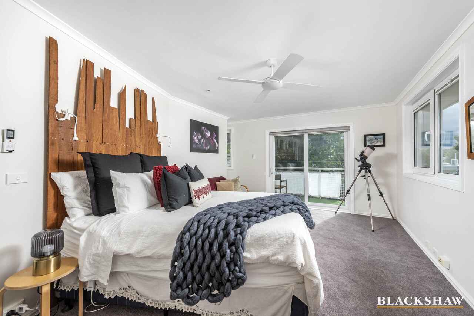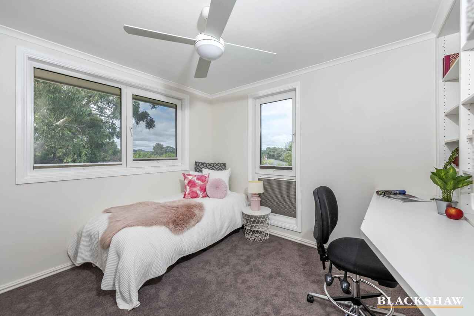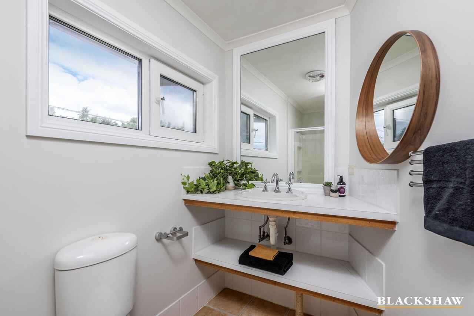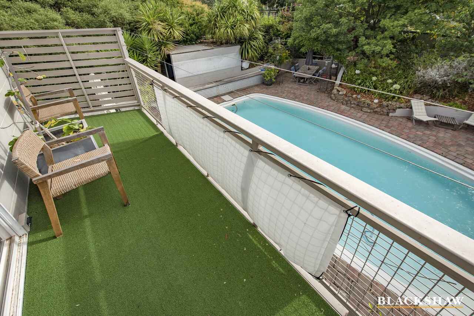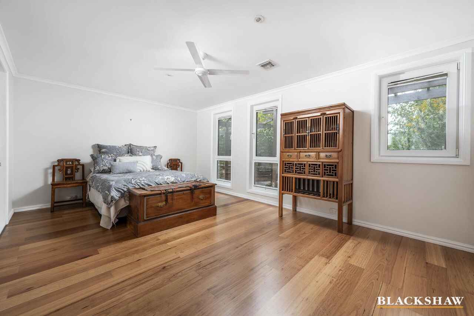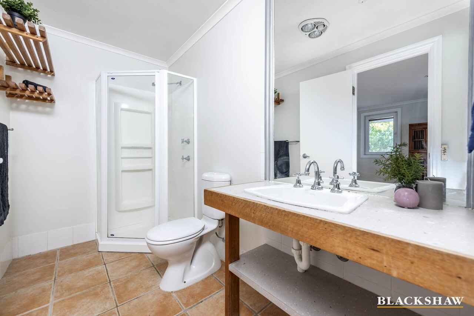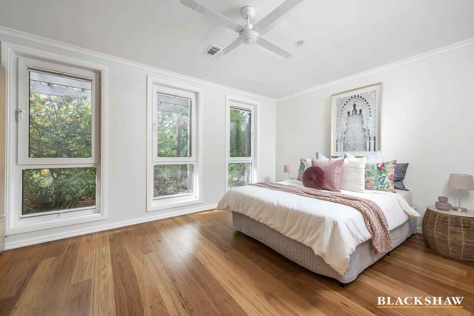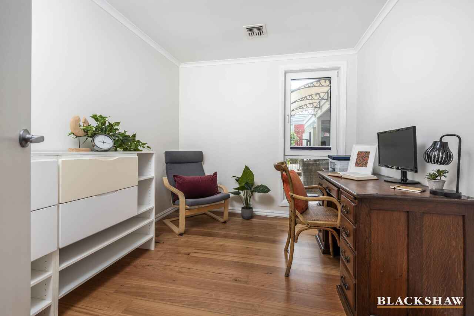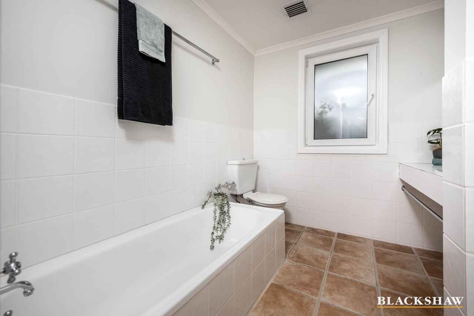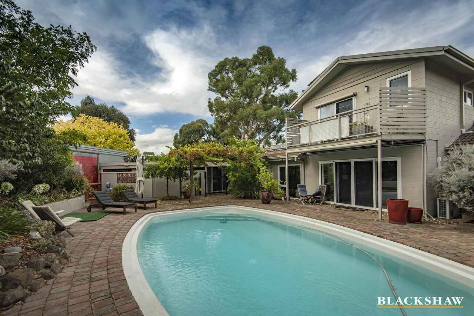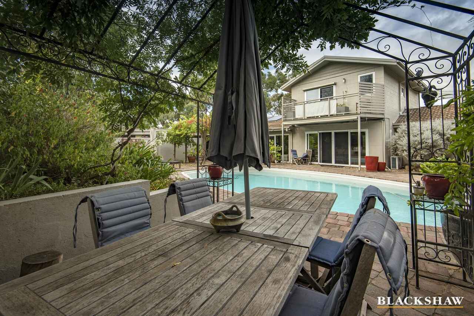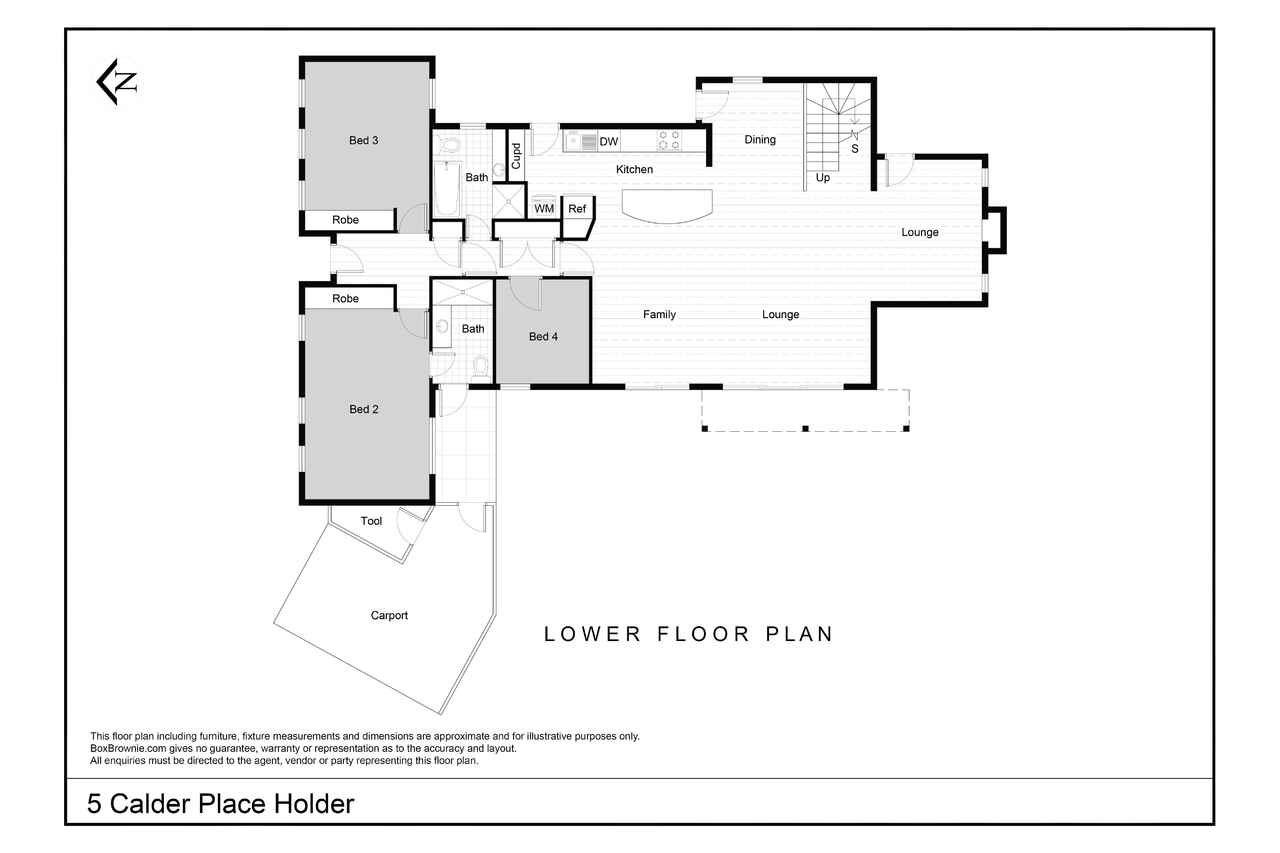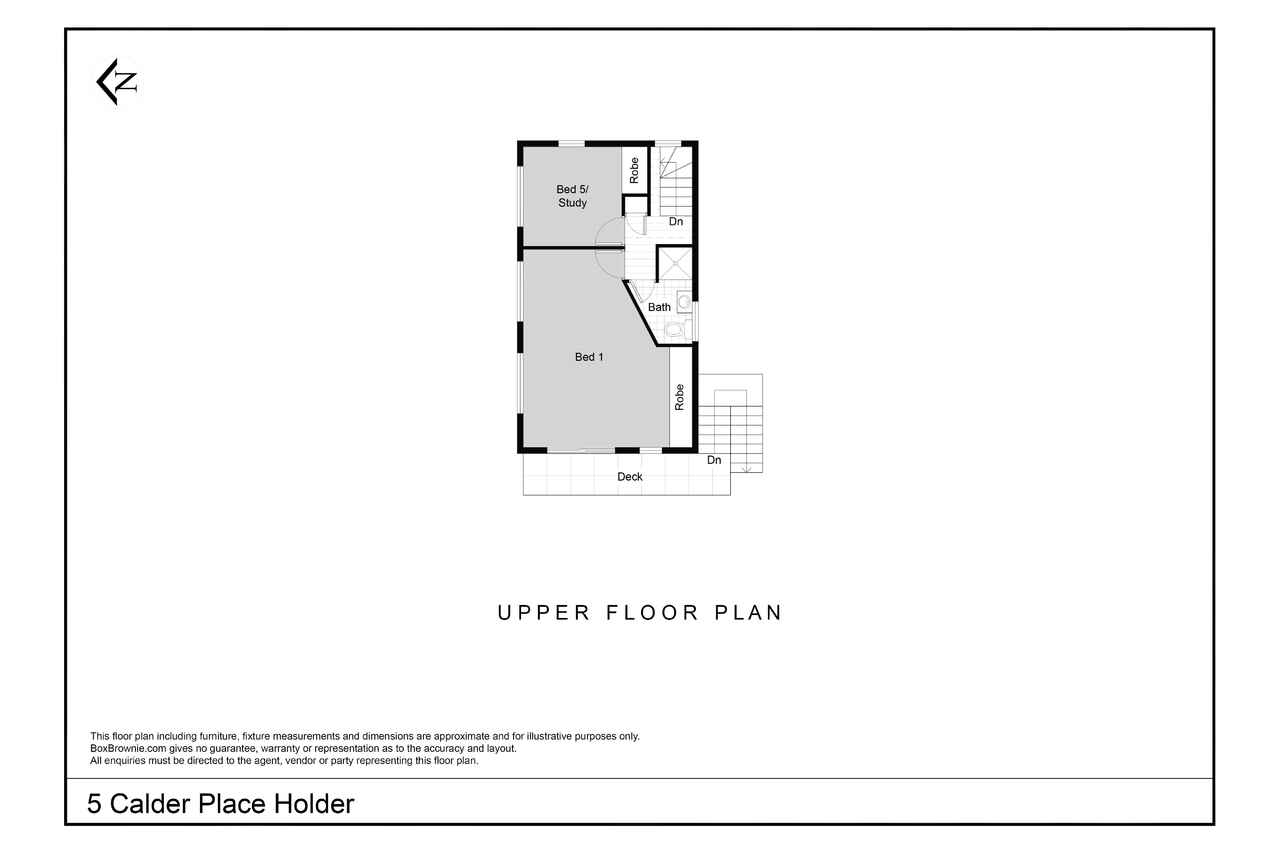WOULDN'T YOU LOVE TO ESCAPE THE WORLD?
Sold
Location
5 Calder Place
Holder ACT 2611
Details
5
3
2
EER: 3.0
House
Sold
Introducing Calder Place, a unique & private sanctuary… a suburban oasis yet, as convenient as inner-city living minus the hustle & bustle. A short stroll to purchase milk & bread from Holder Shops, or a mere 5 minute drive for a morning coffee at Cooleman Court.
Wander up the path through the stunning established gardens, past the pond… stepping through the bespoke front door and into the quiet of this exceptional property ….. double and triple glazing does that!
Flexible accommodation arrangements are provided with the option of four or five bedrooms. One with a balcony that overlooks the beautiful swimming pool (and a view of Black Mountain Tower) plus one which is currently a dedicated home office.
The clever floorplan creates various living options, entertaining, and relaxation spaces for all members of the household, and allows for a seamless flow through to the garden. The shimmering reflection from the pool adds to the ambience – and epitomises the term 'letting the outside in'.
Cooking wouldn't be a chore in this modern & functional kitchen. From the distinctive splashback to the timber breakfast bar, the gas cooktop (complete with wok burner) and the natural light streaming through the windows.
An entertainer's delight - with a servery out to a built-in 'Moreton Bay Fig timber' dining table and an outside pizza oven. Just imagine homemade pizza whilst dipping your toes into the sparkling water of your pool. Bliss. Or, for those chilly winter evenings, sip on a hot chocolate whilst warming your toes by your fireplace.
Plenty of parking space, modern 'top-down bottom-up blinds', a built-in wine rack, blackbutt floorboards and solar panels all complete this amazing property – A MUST SEE!
FEAUTURES YOU WILL LOVE:
• Highly sought-after location
• Light-filled living spaces
• Impressive presentation
• Triple & double glazing throughout
• Blackbutt engineered flooring
• Clever floorplan
• Spacious lounge room & sitting areas
• Dedicated family & dining spaces
• Gourmet kitchen with gas stovetop & space for a double fridge
• 4 or 5 bedrooms – one with a balcony and view of back garden
• Dedicated home office/study
• Ensuite & walk-in robe
• Main bathroom with shower, bath & vanity
• Two upstairs rooms serviced by another bathroom
• Separate toilet
• Reverse cycle split systems
• Ducted gas heating
• Ceiling fans in bedrooms
• Wood slow combustion fireplace
• Inground swimming pool
• Single garage plus carport
• Ample off-street parking with two driveways
• Outside pizza oven
• Water tanks
• Garden shed
• Established gardens
• Solar panels
• View to Black Mountain
• 8km (12min) drive to Woden Plaza
• 2.3km (4min) drive to Cooleman Court
• 1.8km to Holder Shops
• Popular St Judes's Primary & Early Learning Centre catchment
STATISTICS:
EER: 3.0
Upper: 47m²
Lower: 175m²
Total house size: 222m²
Construction: 1972
Land size: 884m²
Land value: $506,000
Rates: $833 per quarter
Land Tax (if rented): $1,238 per quarter
Rent: $950 to $980 per week
*all figures are approximate
Read MoreWander up the path through the stunning established gardens, past the pond… stepping through the bespoke front door and into the quiet of this exceptional property ….. double and triple glazing does that!
Flexible accommodation arrangements are provided with the option of four or five bedrooms. One with a balcony that overlooks the beautiful swimming pool (and a view of Black Mountain Tower) plus one which is currently a dedicated home office.
The clever floorplan creates various living options, entertaining, and relaxation spaces for all members of the household, and allows for a seamless flow through to the garden. The shimmering reflection from the pool adds to the ambience – and epitomises the term 'letting the outside in'.
Cooking wouldn't be a chore in this modern & functional kitchen. From the distinctive splashback to the timber breakfast bar, the gas cooktop (complete with wok burner) and the natural light streaming through the windows.
An entertainer's delight - with a servery out to a built-in 'Moreton Bay Fig timber' dining table and an outside pizza oven. Just imagine homemade pizza whilst dipping your toes into the sparkling water of your pool. Bliss. Or, for those chilly winter evenings, sip on a hot chocolate whilst warming your toes by your fireplace.
Plenty of parking space, modern 'top-down bottom-up blinds', a built-in wine rack, blackbutt floorboards and solar panels all complete this amazing property – A MUST SEE!
FEAUTURES YOU WILL LOVE:
• Highly sought-after location
• Light-filled living spaces
• Impressive presentation
• Triple & double glazing throughout
• Blackbutt engineered flooring
• Clever floorplan
• Spacious lounge room & sitting areas
• Dedicated family & dining spaces
• Gourmet kitchen with gas stovetop & space for a double fridge
• 4 or 5 bedrooms – one with a balcony and view of back garden
• Dedicated home office/study
• Ensuite & walk-in robe
• Main bathroom with shower, bath & vanity
• Two upstairs rooms serviced by another bathroom
• Separate toilet
• Reverse cycle split systems
• Ducted gas heating
• Ceiling fans in bedrooms
• Wood slow combustion fireplace
• Inground swimming pool
• Single garage plus carport
• Ample off-street parking with two driveways
• Outside pizza oven
• Water tanks
• Garden shed
• Established gardens
• Solar panels
• View to Black Mountain
• 8km (12min) drive to Woden Plaza
• 2.3km (4min) drive to Cooleman Court
• 1.8km to Holder Shops
• Popular St Judes's Primary & Early Learning Centre catchment
STATISTICS:
EER: 3.0
Upper: 47m²
Lower: 175m²
Total house size: 222m²
Construction: 1972
Land size: 884m²
Land value: $506,000
Rates: $833 per quarter
Land Tax (if rented): $1,238 per quarter
Rent: $950 to $980 per week
*all figures are approximate
Inspect
Contact agent
Listing agent
Introducing Calder Place, a unique & private sanctuary… a suburban oasis yet, as convenient as inner-city living minus the hustle & bustle. A short stroll to purchase milk & bread from Holder Shops, or a mere 5 minute drive for a morning coffee at Cooleman Court.
Wander up the path through the stunning established gardens, past the pond… stepping through the bespoke front door and into the quiet of this exceptional property ….. double and triple glazing does that!
Flexible accommodation arrangements are provided with the option of four or five bedrooms. One with a balcony that overlooks the beautiful swimming pool (and a view of Black Mountain Tower) plus one which is currently a dedicated home office.
The clever floorplan creates various living options, entertaining, and relaxation spaces for all members of the household, and allows for a seamless flow through to the garden. The shimmering reflection from the pool adds to the ambience – and epitomises the term 'letting the outside in'.
Cooking wouldn't be a chore in this modern & functional kitchen. From the distinctive splashback to the timber breakfast bar, the gas cooktop (complete with wok burner) and the natural light streaming through the windows.
An entertainer's delight - with a servery out to a built-in 'Moreton Bay Fig timber' dining table and an outside pizza oven. Just imagine homemade pizza whilst dipping your toes into the sparkling water of your pool. Bliss. Or, for those chilly winter evenings, sip on a hot chocolate whilst warming your toes by your fireplace.
Plenty of parking space, modern 'top-down bottom-up blinds', a built-in wine rack, blackbutt floorboards and solar panels all complete this amazing property – A MUST SEE!
FEAUTURES YOU WILL LOVE:
• Highly sought-after location
• Light-filled living spaces
• Impressive presentation
• Triple & double glazing throughout
• Blackbutt engineered flooring
• Clever floorplan
• Spacious lounge room & sitting areas
• Dedicated family & dining spaces
• Gourmet kitchen with gas stovetop & space for a double fridge
• 4 or 5 bedrooms – one with a balcony and view of back garden
• Dedicated home office/study
• Ensuite & walk-in robe
• Main bathroom with shower, bath & vanity
• Two upstairs rooms serviced by another bathroom
• Separate toilet
• Reverse cycle split systems
• Ducted gas heating
• Ceiling fans in bedrooms
• Wood slow combustion fireplace
• Inground swimming pool
• Single garage plus carport
• Ample off-street parking with two driveways
• Outside pizza oven
• Water tanks
• Garden shed
• Established gardens
• Solar panels
• View to Black Mountain
• 8km (12min) drive to Woden Plaza
• 2.3km (4min) drive to Cooleman Court
• 1.8km to Holder Shops
• Popular St Judes's Primary & Early Learning Centre catchment
STATISTICS:
EER: 3.0
Upper: 47m²
Lower: 175m²
Total house size: 222m²
Construction: 1972
Land size: 884m²
Land value: $506,000
Rates: $833 per quarter
Land Tax (if rented): $1,238 per quarter
Rent: $950 to $980 per week
*all figures are approximate
Read MoreWander up the path through the stunning established gardens, past the pond… stepping through the bespoke front door and into the quiet of this exceptional property ….. double and triple glazing does that!
Flexible accommodation arrangements are provided with the option of four or five bedrooms. One with a balcony that overlooks the beautiful swimming pool (and a view of Black Mountain Tower) plus one which is currently a dedicated home office.
The clever floorplan creates various living options, entertaining, and relaxation spaces for all members of the household, and allows for a seamless flow through to the garden. The shimmering reflection from the pool adds to the ambience – and epitomises the term 'letting the outside in'.
Cooking wouldn't be a chore in this modern & functional kitchen. From the distinctive splashback to the timber breakfast bar, the gas cooktop (complete with wok burner) and the natural light streaming through the windows.
An entertainer's delight - with a servery out to a built-in 'Moreton Bay Fig timber' dining table and an outside pizza oven. Just imagine homemade pizza whilst dipping your toes into the sparkling water of your pool. Bliss. Or, for those chilly winter evenings, sip on a hot chocolate whilst warming your toes by your fireplace.
Plenty of parking space, modern 'top-down bottom-up blinds', a built-in wine rack, blackbutt floorboards and solar panels all complete this amazing property – A MUST SEE!
FEAUTURES YOU WILL LOVE:
• Highly sought-after location
• Light-filled living spaces
• Impressive presentation
• Triple & double glazing throughout
• Blackbutt engineered flooring
• Clever floorplan
• Spacious lounge room & sitting areas
• Dedicated family & dining spaces
• Gourmet kitchen with gas stovetop & space for a double fridge
• 4 or 5 bedrooms – one with a balcony and view of back garden
• Dedicated home office/study
• Ensuite & walk-in robe
• Main bathroom with shower, bath & vanity
• Two upstairs rooms serviced by another bathroom
• Separate toilet
• Reverse cycle split systems
• Ducted gas heating
• Ceiling fans in bedrooms
• Wood slow combustion fireplace
• Inground swimming pool
• Single garage plus carport
• Ample off-street parking with two driveways
• Outside pizza oven
• Water tanks
• Garden shed
• Established gardens
• Solar panels
• View to Black Mountain
• 8km (12min) drive to Woden Plaza
• 2.3km (4min) drive to Cooleman Court
• 1.8km to Holder Shops
• Popular St Judes's Primary & Early Learning Centre catchment
STATISTICS:
EER: 3.0
Upper: 47m²
Lower: 175m²
Total house size: 222m²
Construction: 1972
Land size: 884m²
Land value: $506,000
Rates: $833 per quarter
Land Tax (if rented): $1,238 per quarter
Rent: $950 to $980 per week
*all figures are approximate
Location
5 Calder Place
Holder ACT 2611
Details
5
3
2
EER: 3.0
House
Sold
Introducing Calder Place, a unique & private sanctuary… a suburban oasis yet, as convenient as inner-city living minus the hustle & bustle. A short stroll to purchase milk & bread from Holder Shops, or a mere 5 minute drive for a morning coffee at Cooleman Court.
Wander up the path through the stunning established gardens, past the pond… stepping through the bespoke front door and into the quiet of this exceptional property ….. double and triple glazing does that!
Flexible accommodation arrangements are provided with the option of four or five bedrooms. One with a balcony that overlooks the beautiful swimming pool (and a view of Black Mountain Tower) plus one which is currently a dedicated home office.
The clever floorplan creates various living options, entertaining, and relaxation spaces for all members of the household, and allows for a seamless flow through to the garden. The shimmering reflection from the pool adds to the ambience – and epitomises the term 'letting the outside in'.
Cooking wouldn't be a chore in this modern & functional kitchen. From the distinctive splashback to the timber breakfast bar, the gas cooktop (complete with wok burner) and the natural light streaming through the windows.
An entertainer's delight - with a servery out to a built-in 'Moreton Bay Fig timber' dining table and an outside pizza oven. Just imagine homemade pizza whilst dipping your toes into the sparkling water of your pool. Bliss. Or, for those chilly winter evenings, sip on a hot chocolate whilst warming your toes by your fireplace.
Plenty of parking space, modern 'top-down bottom-up blinds', a built-in wine rack, blackbutt floorboards and solar panels all complete this amazing property – A MUST SEE!
FEAUTURES YOU WILL LOVE:
• Highly sought-after location
• Light-filled living spaces
• Impressive presentation
• Triple & double glazing throughout
• Blackbutt engineered flooring
• Clever floorplan
• Spacious lounge room & sitting areas
• Dedicated family & dining spaces
• Gourmet kitchen with gas stovetop & space for a double fridge
• 4 or 5 bedrooms – one with a balcony and view of back garden
• Dedicated home office/study
• Ensuite & walk-in robe
• Main bathroom with shower, bath & vanity
• Two upstairs rooms serviced by another bathroom
• Separate toilet
• Reverse cycle split systems
• Ducted gas heating
• Ceiling fans in bedrooms
• Wood slow combustion fireplace
• Inground swimming pool
• Single garage plus carport
• Ample off-street parking with two driveways
• Outside pizza oven
• Water tanks
• Garden shed
• Established gardens
• Solar panels
• View to Black Mountain
• 8km (12min) drive to Woden Plaza
• 2.3km (4min) drive to Cooleman Court
• 1.8km to Holder Shops
• Popular St Judes's Primary & Early Learning Centre catchment
STATISTICS:
EER: 3.0
Upper: 47m²
Lower: 175m²
Total house size: 222m²
Construction: 1972
Land size: 884m²
Land value: $506,000
Rates: $833 per quarter
Land Tax (if rented): $1,238 per quarter
Rent: $950 to $980 per week
*all figures are approximate
Read MoreWander up the path through the stunning established gardens, past the pond… stepping through the bespoke front door and into the quiet of this exceptional property ….. double and triple glazing does that!
Flexible accommodation arrangements are provided with the option of four or five bedrooms. One with a balcony that overlooks the beautiful swimming pool (and a view of Black Mountain Tower) plus one which is currently a dedicated home office.
The clever floorplan creates various living options, entertaining, and relaxation spaces for all members of the household, and allows for a seamless flow through to the garden. The shimmering reflection from the pool adds to the ambience – and epitomises the term 'letting the outside in'.
Cooking wouldn't be a chore in this modern & functional kitchen. From the distinctive splashback to the timber breakfast bar, the gas cooktop (complete with wok burner) and the natural light streaming through the windows.
An entertainer's delight - with a servery out to a built-in 'Moreton Bay Fig timber' dining table and an outside pizza oven. Just imagine homemade pizza whilst dipping your toes into the sparkling water of your pool. Bliss. Or, for those chilly winter evenings, sip on a hot chocolate whilst warming your toes by your fireplace.
Plenty of parking space, modern 'top-down bottom-up blinds', a built-in wine rack, blackbutt floorboards and solar panels all complete this amazing property – A MUST SEE!
FEAUTURES YOU WILL LOVE:
• Highly sought-after location
• Light-filled living spaces
• Impressive presentation
• Triple & double glazing throughout
• Blackbutt engineered flooring
• Clever floorplan
• Spacious lounge room & sitting areas
• Dedicated family & dining spaces
• Gourmet kitchen with gas stovetop & space for a double fridge
• 4 or 5 bedrooms – one with a balcony and view of back garden
• Dedicated home office/study
• Ensuite & walk-in robe
• Main bathroom with shower, bath & vanity
• Two upstairs rooms serviced by another bathroom
• Separate toilet
• Reverse cycle split systems
• Ducted gas heating
• Ceiling fans in bedrooms
• Wood slow combustion fireplace
• Inground swimming pool
• Single garage plus carport
• Ample off-street parking with two driveways
• Outside pizza oven
• Water tanks
• Garden shed
• Established gardens
• Solar panels
• View to Black Mountain
• 8km (12min) drive to Woden Plaza
• 2.3km (4min) drive to Cooleman Court
• 1.8km to Holder Shops
• Popular St Judes's Primary & Early Learning Centre catchment
STATISTICS:
EER: 3.0
Upper: 47m²
Lower: 175m²
Total house size: 222m²
Construction: 1972
Land size: 884m²
Land value: $506,000
Rates: $833 per quarter
Land Tax (if rented): $1,238 per quarter
Rent: $950 to $980 per week
*all figures are approximate
Inspect
Contact agent


