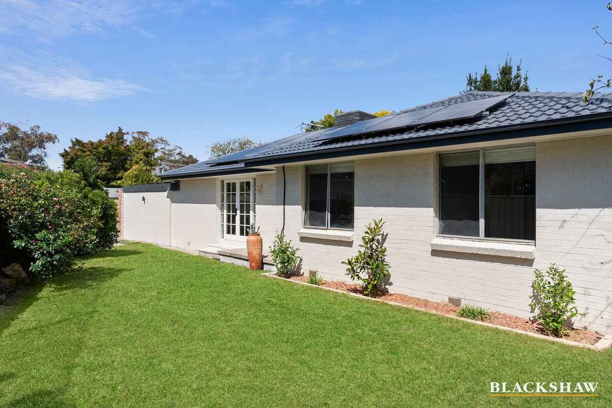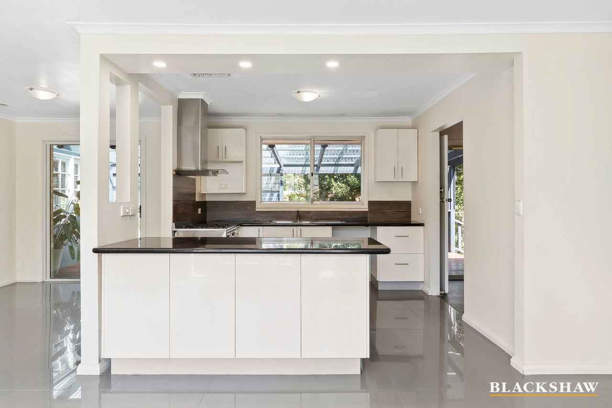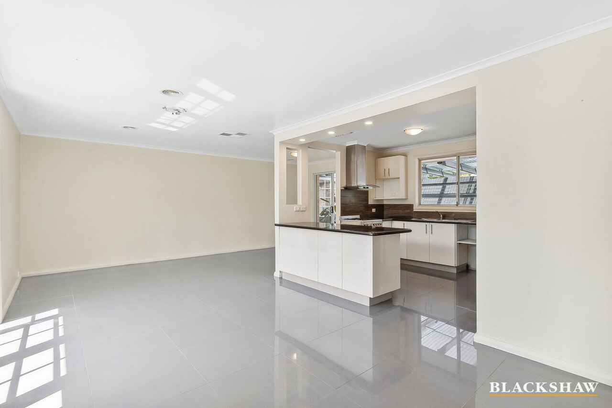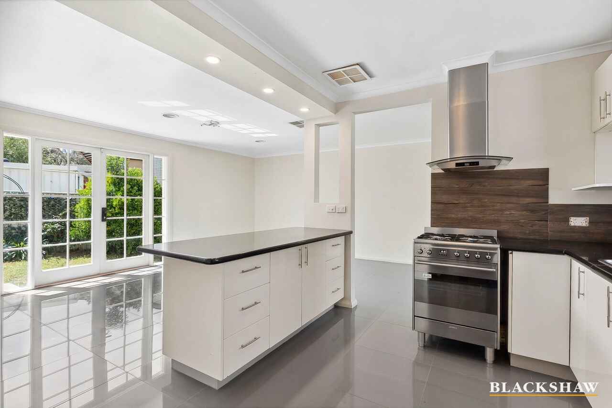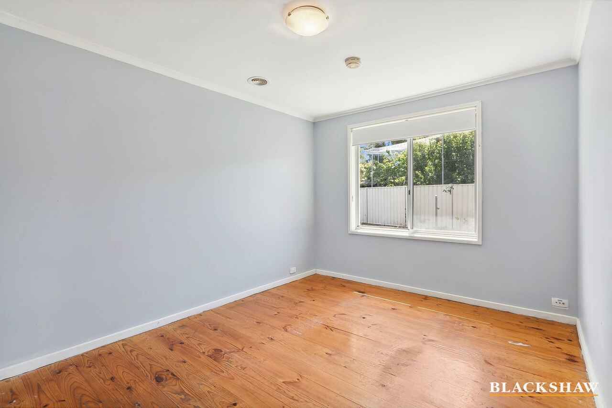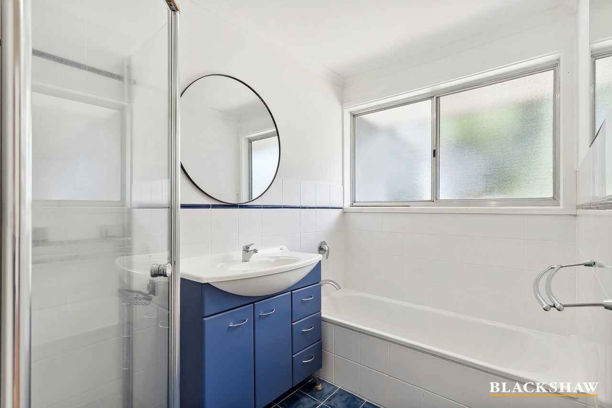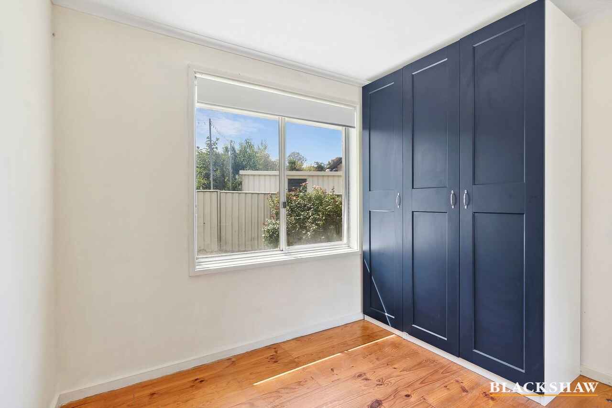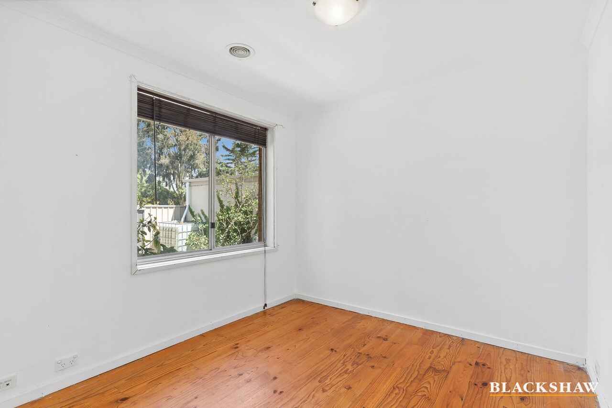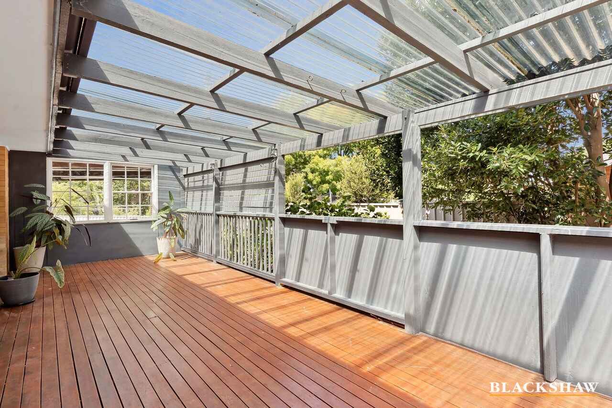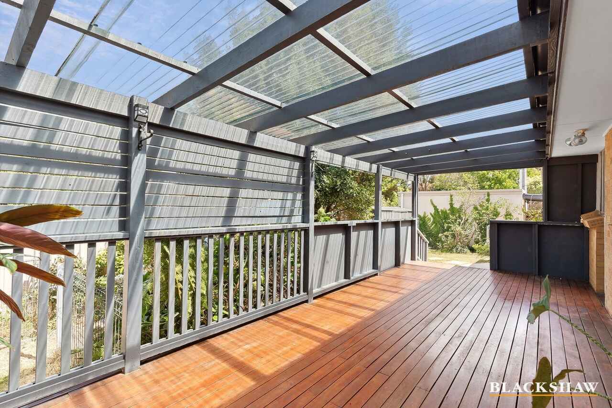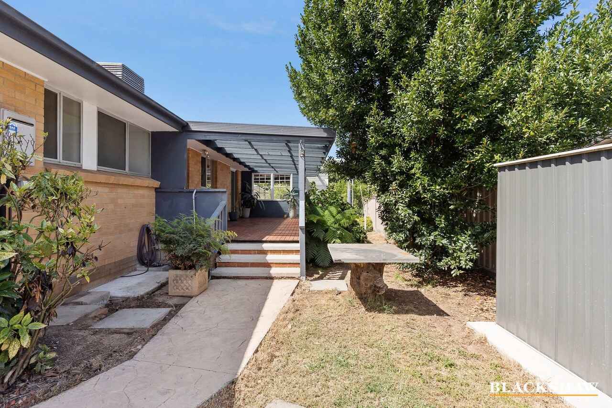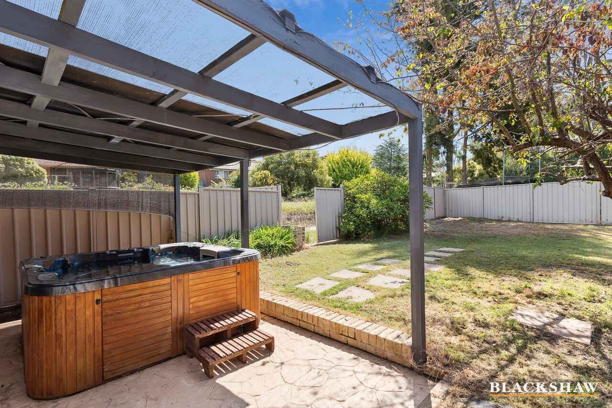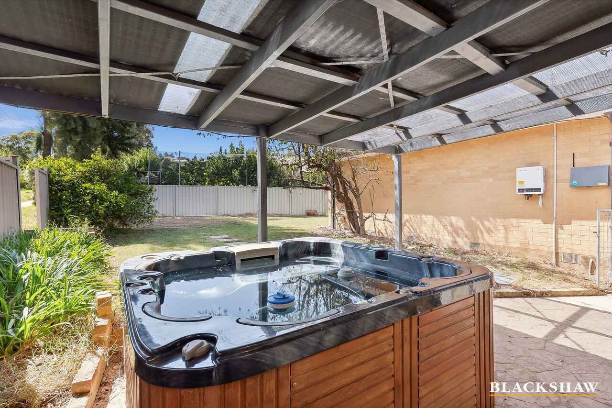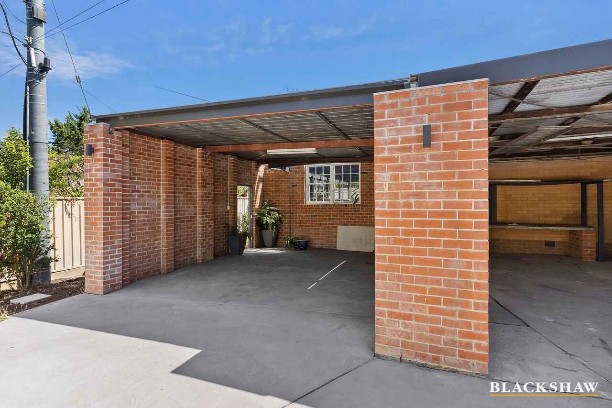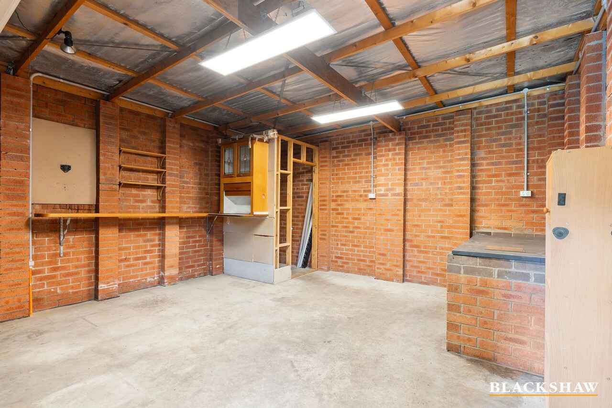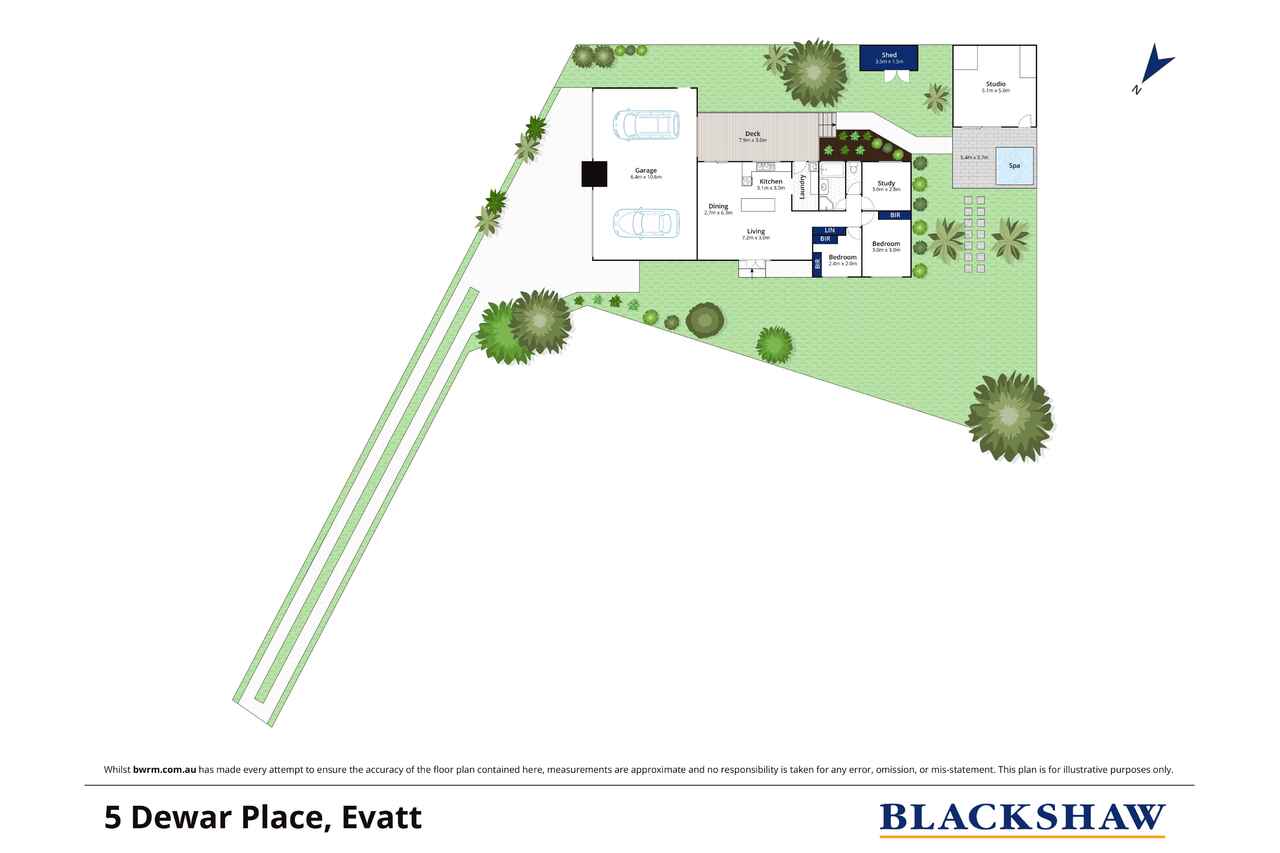Attention tradies & home renovators - a home bursting with potential!
Sold
Location
5 Dewar Place
Evatt ACT 2617
Details
3
1
2
EER: 1.0
House
$700,000
Land area: | 780 sqm (approx) |
Building size: | 101.5 sqm (approx) |
5 Dewar Place is a blank canvas primed for your expertise & creative vision to transform it into your ideal home. Secluded & private, once home, switching off from the outside world will be easy.
The kitchen boasts a free-standing 4 burner gas cooktop & electric oven, along with stone benchtops & a convenient breakfast bar. Already featuring ducted gas heating & evaporative cooling, you'll stay comfortable year-round. Enjoy the tiled open plan living & dining area, perfect for entertaining guests, that flows out onto the covered deck overlooking the backyard.
Additional features include solar panels already installed so you'll enjoy reduced energy costs & environmental benefits. The well-sized laundry offers ample storage & two of the three bedrooms come with built-in wardrobes.
For those with a passion for tinkering, the property includes a private detached multi-purpose room with power, double carport & a tool shed, providing space for all your projects & hobbies. Double rear gates at the back of the property opening onto a reserve provide added convenience for trailers etc.
Situated in a sought after suburb conveniently located to schools & local shops, this home is bursting with potential & is ready for its transformation
Features:
• Tiled open plan living, dining & kitchen
• Ducted gas heating
• Ducted evaporative cooling
• Free standing gas cooktop & electric oven
• Microwave nook
• Breakfast bar
• Stone benchtops
• Double sink
• Laundry with storage
• Solar - 24 panels
• 2 bedrooms with built-ins
• Pine timber flooring in bedrooms
• Entertaining covered deck
• Security mesh back door
• Spa
• Lemon trees
• Detached multi-purpose room with power
• Tool shed
• Double rear back gate opens onto reserve
• Colourbond fencing
• Private, battleaxe block
Essentials:
Approximations
UV: $372,000 (2023)
EER: 1
Living: 101.50m2
Block size: 780m2
Rates: $2,309 per annum
Land tax: $3,418 per annum
Estimated Rental Return: $580-$600 per week
Read MoreThe kitchen boasts a free-standing 4 burner gas cooktop & electric oven, along with stone benchtops & a convenient breakfast bar. Already featuring ducted gas heating & evaporative cooling, you'll stay comfortable year-round. Enjoy the tiled open plan living & dining area, perfect for entertaining guests, that flows out onto the covered deck overlooking the backyard.
Additional features include solar panels already installed so you'll enjoy reduced energy costs & environmental benefits. The well-sized laundry offers ample storage & two of the three bedrooms come with built-in wardrobes.
For those with a passion for tinkering, the property includes a private detached multi-purpose room with power, double carport & a tool shed, providing space for all your projects & hobbies. Double rear gates at the back of the property opening onto a reserve provide added convenience for trailers etc.
Situated in a sought after suburb conveniently located to schools & local shops, this home is bursting with potential & is ready for its transformation
Features:
• Tiled open plan living, dining & kitchen
• Ducted gas heating
• Ducted evaporative cooling
• Free standing gas cooktop & electric oven
• Microwave nook
• Breakfast bar
• Stone benchtops
• Double sink
• Laundry with storage
• Solar - 24 panels
• 2 bedrooms with built-ins
• Pine timber flooring in bedrooms
• Entertaining covered deck
• Security mesh back door
• Spa
• Lemon trees
• Detached multi-purpose room with power
• Tool shed
• Double rear back gate opens onto reserve
• Colourbond fencing
• Private, battleaxe block
Essentials:
Approximations
UV: $372,000 (2023)
EER: 1
Living: 101.50m2
Block size: 780m2
Rates: $2,309 per annum
Land tax: $3,418 per annum
Estimated Rental Return: $580-$600 per week
Inspect
Contact agent
Listing agent
5 Dewar Place is a blank canvas primed for your expertise & creative vision to transform it into your ideal home. Secluded & private, once home, switching off from the outside world will be easy.
The kitchen boasts a free-standing 4 burner gas cooktop & electric oven, along with stone benchtops & a convenient breakfast bar. Already featuring ducted gas heating & evaporative cooling, you'll stay comfortable year-round. Enjoy the tiled open plan living & dining area, perfect for entertaining guests, that flows out onto the covered deck overlooking the backyard.
Additional features include solar panels already installed so you'll enjoy reduced energy costs & environmental benefits. The well-sized laundry offers ample storage & two of the three bedrooms come with built-in wardrobes.
For those with a passion for tinkering, the property includes a private detached multi-purpose room with power, double carport & a tool shed, providing space for all your projects & hobbies. Double rear gates at the back of the property opening onto a reserve provide added convenience for trailers etc.
Situated in a sought after suburb conveniently located to schools & local shops, this home is bursting with potential & is ready for its transformation
Features:
• Tiled open plan living, dining & kitchen
• Ducted gas heating
• Ducted evaporative cooling
• Free standing gas cooktop & electric oven
• Microwave nook
• Breakfast bar
• Stone benchtops
• Double sink
• Laundry with storage
• Solar - 24 panels
• 2 bedrooms with built-ins
• Pine timber flooring in bedrooms
• Entertaining covered deck
• Security mesh back door
• Spa
• Lemon trees
• Detached multi-purpose room with power
• Tool shed
• Double rear back gate opens onto reserve
• Colourbond fencing
• Private, battleaxe block
Essentials:
Approximations
UV: $372,000 (2023)
EER: 1
Living: 101.50m2
Block size: 780m2
Rates: $2,309 per annum
Land tax: $3,418 per annum
Estimated Rental Return: $580-$600 per week
Read MoreThe kitchen boasts a free-standing 4 burner gas cooktop & electric oven, along with stone benchtops & a convenient breakfast bar. Already featuring ducted gas heating & evaporative cooling, you'll stay comfortable year-round. Enjoy the tiled open plan living & dining area, perfect for entertaining guests, that flows out onto the covered deck overlooking the backyard.
Additional features include solar panels already installed so you'll enjoy reduced energy costs & environmental benefits. The well-sized laundry offers ample storage & two of the three bedrooms come with built-in wardrobes.
For those with a passion for tinkering, the property includes a private detached multi-purpose room with power, double carport & a tool shed, providing space for all your projects & hobbies. Double rear gates at the back of the property opening onto a reserve provide added convenience for trailers etc.
Situated in a sought after suburb conveniently located to schools & local shops, this home is bursting with potential & is ready for its transformation
Features:
• Tiled open plan living, dining & kitchen
• Ducted gas heating
• Ducted evaporative cooling
• Free standing gas cooktop & electric oven
• Microwave nook
• Breakfast bar
• Stone benchtops
• Double sink
• Laundry with storage
• Solar - 24 panels
• 2 bedrooms with built-ins
• Pine timber flooring in bedrooms
• Entertaining covered deck
• Security mesh back door
• Spa
• Lemon trees
• Detached multi-purpose room with power
• Tool shed
• Double rear back gate opens onto reserve
• Colourbond fencing
• Private, battleaxe block
Essentials:
Approximations
UV: $372,000 (2023)
EER: 1
Living: 101.50m2
Block size: 780m2
Rates: $2,309 per annum
Land tax: $3,418 per annum
Estimated Rental Return: $580-$600 per week
Location
5 Dewar Place
Evatt ACT 2617
Details
3
1
2
EER: 1.0
House
$700,000
Land area: | 780 sqm (approx) |
Building size: | 101.5 sqm (approx) |
5 Dewar Place is a blank canvas primed for your expertise & creative vision to transform it into your ideal home. Secluded & private, once home, switching off from the outside world will be easy.
The kitchen boasts a free-standing 4 burner gas cooktop & electric oven, along with stone benchtops & a convenient breakfast bar. Already featuring ducted gas heating & evaporative cooling, you'll stay comfortable year-round. Enjoy the tiled open plan living & dining area, perfect for entertaining guests, that flows out onto the covered deck overlooking the backyard.
Additional features include solar panels already installed so you'll enjoy reduced energy costs & environmental benefits. The well-sized laundry offers ample storage & two of the three bedrooms come with built-in wardrobes.
For those with a passion for tinkering, the property includes a private detached multi-purpose room with power, double carport & a tool shed, providing space for all your projects & hobbies. Double rear gates at the back of the property opening onto a reserve provide added convenience for trailers etc.
Situated in a sought after suburb conveniently located to schools & local shops, this home is bursting with potential & is ready for its transformation
Features:
• Tiled open plan living, dining & kitchen
• Ducted gas heating
• Ducted evaporative cooling
• Free standing gas cooktop & electric oven
• Microwave nook
• Breakfast bar
• Stone benchtops
• Double sink
• Laundry with storage
• Solar - 24 panels
• 2 bedrooms with built-ins
• Pine timber flooring in bedrooms
• Entertaining covered deck
• Security mesh back door
• Spa
• Lemon trees
• Detached multi-purpose room with power
• Tool shed
• Double rear back gate opens onto reserve
• Colourbond fencing
• Private, battleaxe block
Essentials:
Approximations
UV: $372,000 (2023)
EER: 1
Living: 101.50m2
Block size: 780m2
Rates: $2,309 per annum
Land tax: $3,418 per annum
Estimated Rental Return: $580-$600 per week
Read MoreThe kitchen boasts a free-standing 4 burner gas cooktop & electric oven, along with stone benchtops & a convenient breakfast bar. Already featuring ducted gas heating & evaporative cooling, you'll stay comfortable year-round. Enjoy the tiled open plan living & dining area, perfect for entertaining guests, that flows out onto the covered deck overlooking the backyard.
Additional features include solar panels already installed so you'll enjoy reduced energy costs & environmental benefits. The well-sized laundry offers ample storage & two of the three bedrooms come with built-in wardrobes.
For those with a passion for tinkering, the property includes a private detached multi-purpose room with power, double carport & a tool shed, providing space for all your projects & hobbies. Double rear gates at the back of the property opening onto a reserve provide added convenience for trailers etc.
Situated in a sought after suburb conveniently located to schools & local shops, this home is bursting with potential & is ready for its transformation
Features:
• Tiled open plan living, dining & kitchen
• Ducted gas heating
• Ducted evaporative cooling
• Free standing gas cooktop & electric oven
• Microwave nook
• Breakfast bar
• Stone benchtops
• Double sink
• Laundry with storage
• Solar - 24 panels
• 2 bedrooms with built-ins
• Pine timber flooring in bedrooms
• Entertaining covered deck
• Security mesh back door
• Spa
• Lemon trees
• Detached multi-purpose room with power
• Tool shed
• Double rear back gate opens onto reserve
• Colourbond fencing
• Private, battleaxe block
Essentials:
Approximations
UV: $372,000 (2023)
EER: 1
Living: 101.50m2
Block size: 780m2
Rates: $2,309 per annum
Land tax: $3,418 per annum
Estimated Rental Return: $580-$600 per week
Inspect
Contact agent


