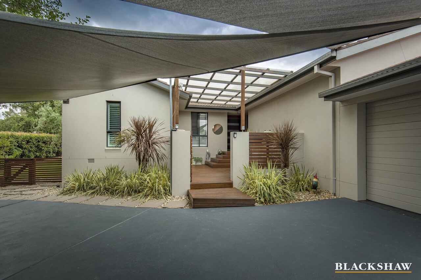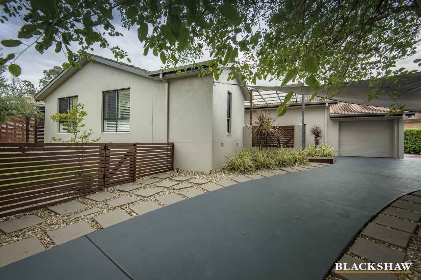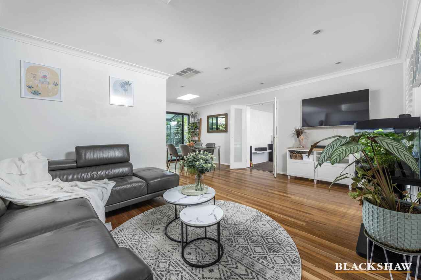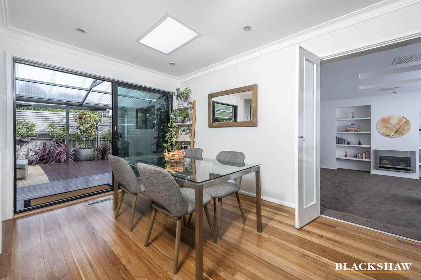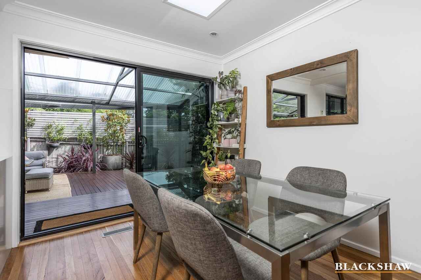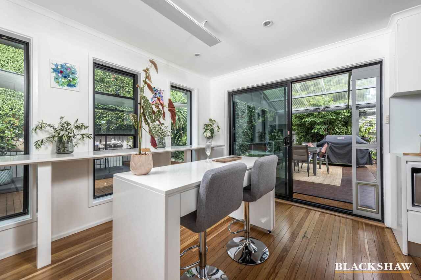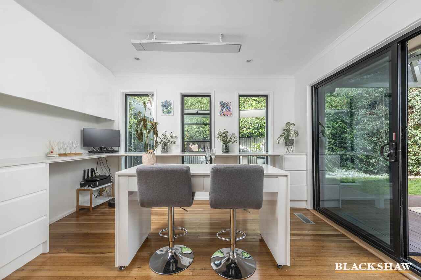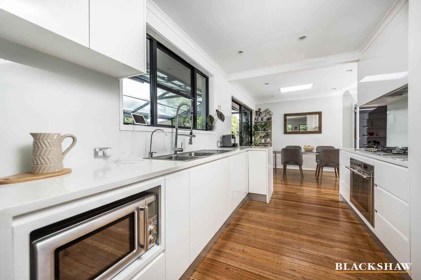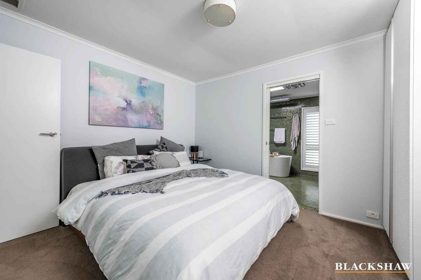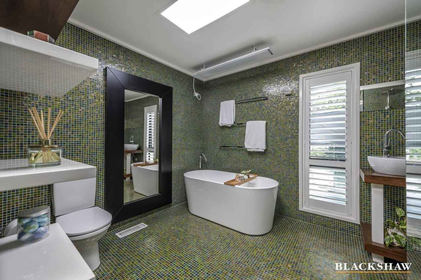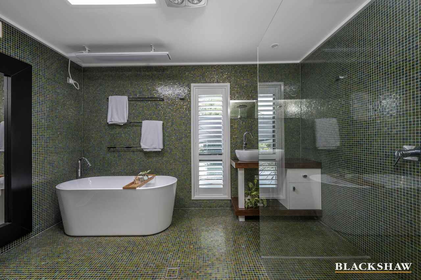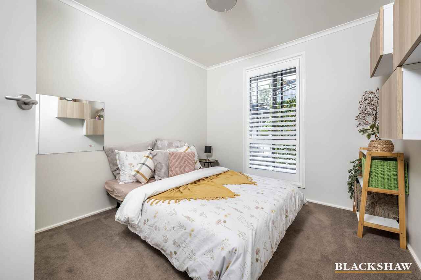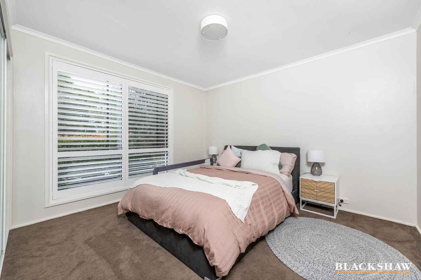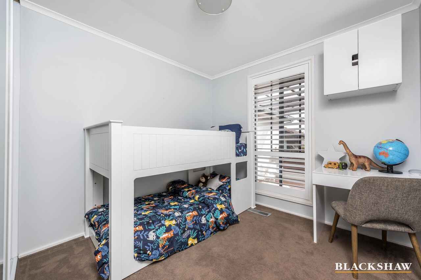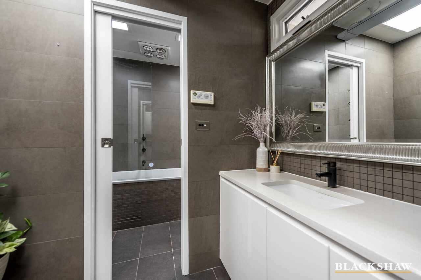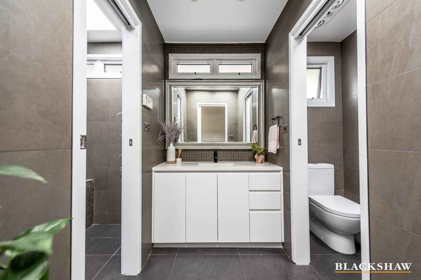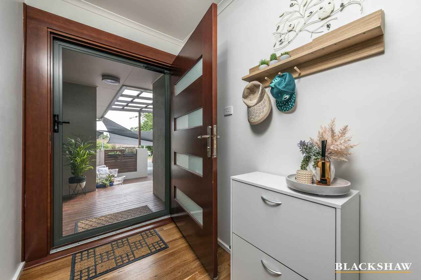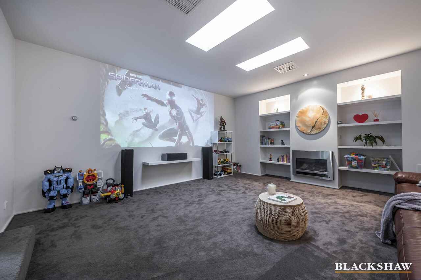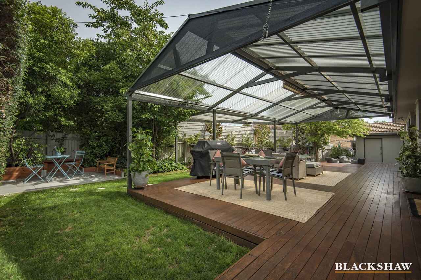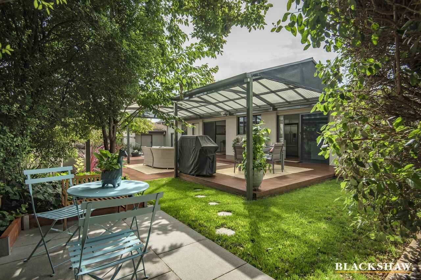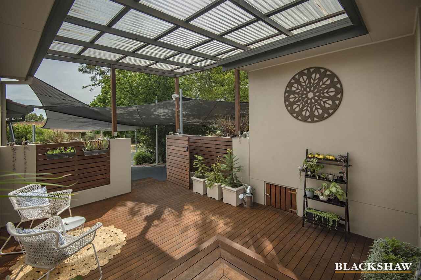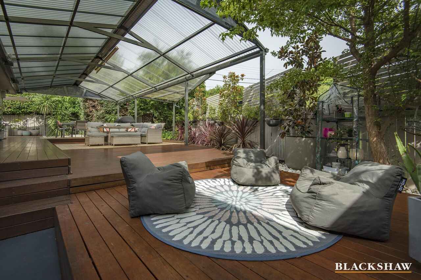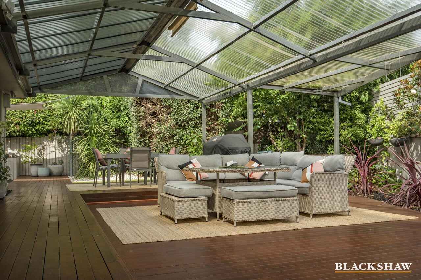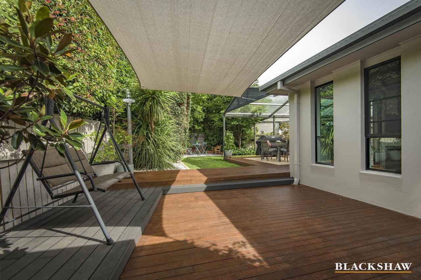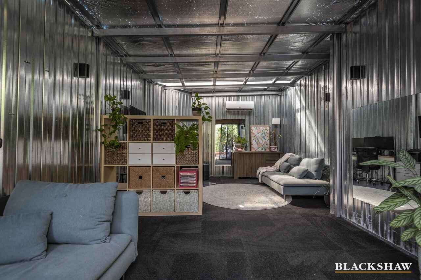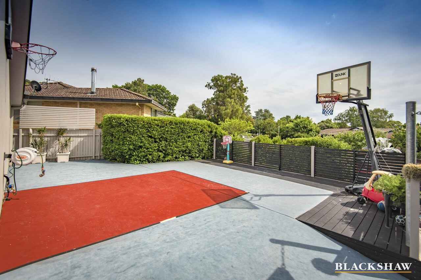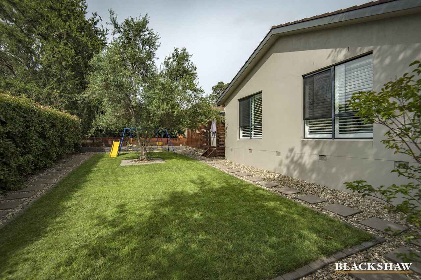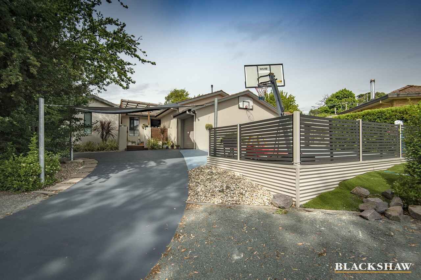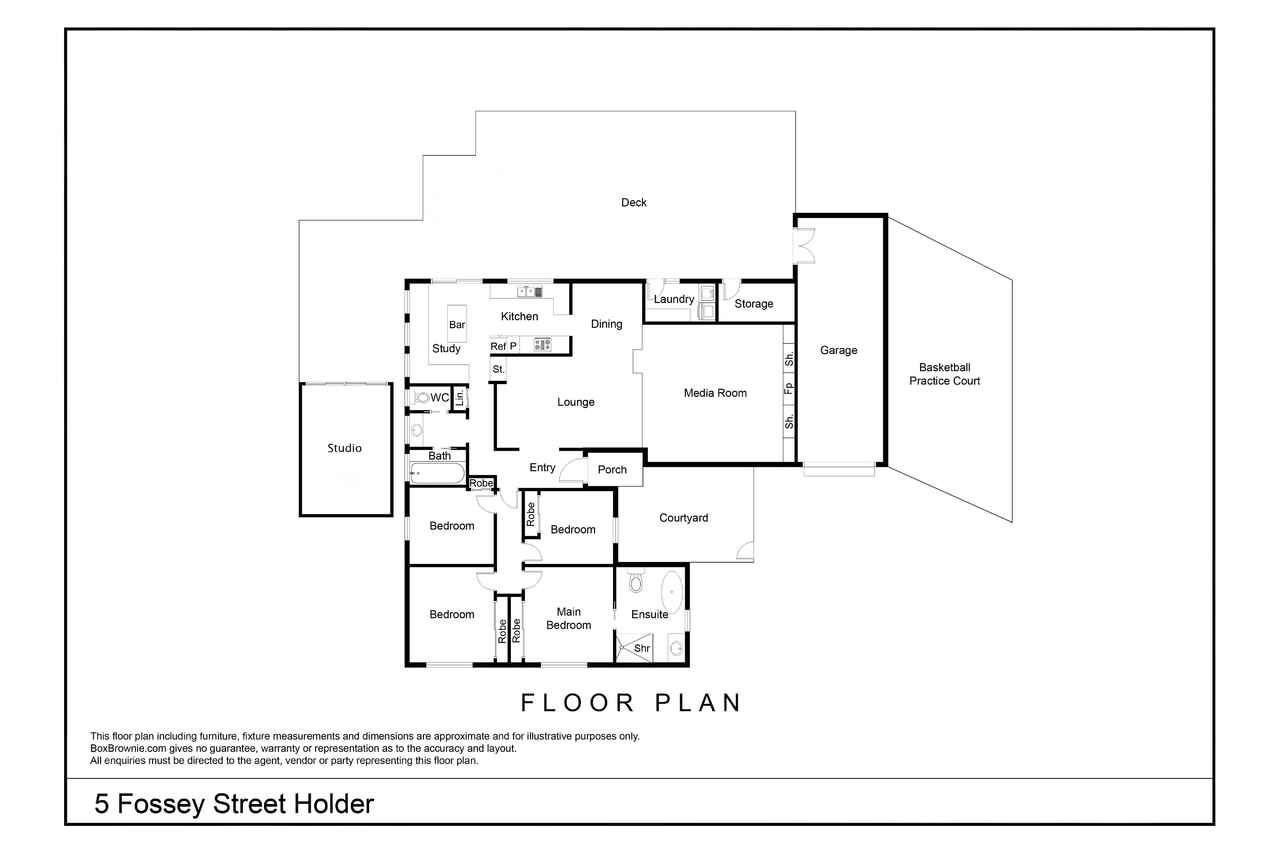Impressive family home
Sold
Location
5 Fossey Street
Holder ACT 2611
Details
4
2
2
EER: 2.0
House
Auction Saturday, 12 Feb 11:30 AM On Site
Land area: | 886 sqm (approx) |
Building size: | 185 sqm (approx) |
A home that is impressive at every turn ensures that the whole family will absolutely get excited about this property and the sensational lifestyle on offer.
Positioned in a quiet loop street with a street frontage that provides excellent privacy and only a glimpse of what lays beyond, this extended and renovated home has managed to retain character whilst catering for modern needs.
Ideal for families, the living spaces and bedrooms are well segregated. Lounge and dining areas with Tasmanian Oak flooring flow into one another whilst the separate media room is the ultimate place to enjoy a family movie night, and easily functions as an additional living space. The fully renovated kitchen is equipped with all the key features you could hope for in a new kitchen with stone bench tops, an integrated dishwasher, gas stove, pull out pantry and a portable breakfast bar.
Whilst there are many amazing parts of this home, the master bedroom and ensuite are at the top of the list, with the spacious ensuite featuring floor to ceiling glass tiles, a freestanding bathtub and a huge framed mirror. The main bathroom is also renovated and services the other three bedrooms, all which have built-in wardrobes. The light-filled study is the perfect space for those working for home or an ideal spot for kids to get through their homework whilst dinner is being prepared nearby.
Year-round, the outdoor spaces of this home are going to fulfill so many wants and needs. The huge covered deck is a wonderful extension of the internal living areas and a fantastic place to entertain. For those with a love of sport or fitness, the basketball court and external studio are sure to be the final box that this sensational property ticks.
A tandem garage plus off-street parking on the circular driveway (with waterproof shade sails) allows room for everyone's cars, however with St Jude's Primary, Canberra Montessori School, Cooleman Court and public transport all within easy walking distance you may find the need to use your car less and less in this supremely convenient location.
Features:
• Quiet loop street
• Sizeable block with established gardens
• Good privacy from the street
• Secure and covered front entry courtyard with timber decking
• Lounge and dining areas with Tasmanian Oak flooring
• Large media room with a gas fireplace
• Renovated kitchen
• Stone benchtops and soft close drawers
• Gas stove and integrated dishwasher
• Pull out pantry and ample storage
• Study/eat-in kitchen space
• Master bedroom with amazing ensuite
• Built-in wardrobes in all bedrooms
• Renovated main bathroom with separate toilet and separate vanity area
• Ducted gas heating and evaporative cooling throughout
• Ceiling mounted heat strips in some areas of the home
• Huge covered entertaining deck
• Large studio
• External storage
• 21 solar panels
• Tandem garage with remote door
• Off-street parking under the waterproof shade sails
• Walking distance to St Jude's Primary, Canberra Montessori School and Cooleman Court
EER: 2.0
Land Size: 886m2
Living Size: 185.30m2 (approx.) including store room, excluding studio
Land Rates: $3,004 p.a (approx.)
Land Value: $468,000 (approx.)
Read MorePositioned in a quiet loop street with a street frontage that provides excellent privacy and only a glimpse of what lays beyond, this extended and renovated home has managed to retain character whilst catering for modern needs.
Ideal for families, the living spaces and bedrooms are well segregated. Lounge and dining areas with Tasmanian Oak flooring flow into one another whilst the separate media room is the ultimate place to enjoy a family movie night, and easily functions as an additional living space. The fully renovated kitchen is equipped with all the key features you could hope for in a new kitchen with stone bench tops, an integrated dishwasher, gas stove, pull out pantry and a portable breakfast bar.
Whilst there are many amazing parts of this home, the master bedroom and ensuite are at the top of the list, with the spacious ensuite featuring floor to ceiling glass tiles, a freestanding bathtub and a huge framed mirror. The main bathroom is also renovated and services the other three bedrooms, all which have built-in wardrobes. The light-filled study is the perfect space for those working for home or an ideal spot for kids to get through their homework whilst dinner is being prepared nearby.
Year-round, the outdoor spaces of this home are going to fulfill so many wants and needs. The huge covered deck is a wonderful extension of the internal living areas and a fantastic place to entertain. For those with a love of sport or fitness, the basketball court and external studio are sure to be the final box that this sensational property ticks.
A tandem garage plus off-street parking on the circular driveway (with waterproof shade sails) allows room for everyone's cars, however with St Jude's Primary, Canberra Montessori School, Cooleman Court and public transport all within easy walking distance you may find the need to use your car less and less in this supremely convenient location.
Features:
• Quiet loop street
• Sizeable block with established gardens
• Good privacy from the street
• Secure and covered front entry courtyard with timber decking
• Lounge and dining areas with Tasmanian Oak flooring
• Large media room with a gas fireplace
• Renovated kitchen
• Stone benchtops and soft close drawers
• Gas stove and integrated dishwasher
• Pull out pantry and ample storage
• Study/eat-in kitchen space
• Master bedroom with amazing ensuite
• Built-in wardrobes in all bedrooms
• Renovated main bathroom with separate toilet and separate vanity area
• Ducted gas heating and evaporative cooling throughout
• Ceiling mounted heat strips in some areas of the home
• Huge covered entertaining deck
• Large studio
• External storage
• 21 solar panels
• Tandem garage with remote door
• Off-street parking under the waterproof shade sails
• Walking distance to St Jude's Primary, Canberra Montessori School and Cooleman Court
EER: 2.0
Land Size: 886m2
Living Size: 185.30m2 (approx.) including store room, excluding studio
Land Rates: $3,004 p.a (approx.)
Land Value: $468,000 (approx.)
Inspect
Contact agent
Listing agent
A home that is impressive at every turn ensures that the whole family will absolutely get excited about this property and the sensational lifestyle on offer.
Positioned in a quiet loop street with a street frontage that provides excellent privacy and only a glimpse of what lays beyond, this extended and renovated home has managed to retain character whilst catering for modern needs.
Ideal for families, the living spaces and bedrooms are well segregated. Lounge and dining areas with Tasmanian Oak flooring flow into one another whilst the separate media room is the ultimate place to enjoy a family movie night, and easily functions as an additional living space. The fully renovated kitchen is equipped with all the key features you could hope for in a new kitchen with stone bench tops, an integrated dishwasher, gas stove, pull out pantry and a portable breakfast bar.
Whilst there are many amazing parts of this home, the master bedroom and ensuite are at the top of the list, with the spacious ensuite featuring floor to ceiling glass tiles, a freestanding bathtub and a huge framed mirror. The main bathroom is also renovated and services the other three bedrooms, all which have built-in wardrobes. The light-filled study is the perfect space for those working for home or an ideal spot for kids to get through their homework whilst dinner is being prepared nearby.
Year-round, the outdoor spaces of this home are going to fulfill so many wants and needs. The huge covered deck is a wonderful extension of the internal living areas and a fantastic place to entertain. For those with a love of sport or fitness, the basketball court and external studio are sure to be the final box that this sensational property ticks.
A tandem garage plus off-street parking on the circular driveway (with waterproof shade sails) allows room for everyone's cars, however with St Jude's Primary, Canberra Montessori School, Cooleman Court and public transport all within easy walking distance you may find the need to use your car less and less in this supremely convenient location.
Features:
• Quiet loop street
• Sizeable block with established gardens
• Good privacy from the street
• Secure and covered front entry courtyard with timber decking
• Lounge and dining areas with Tasmanian Oak flooring
• Large media room with a gas fireplace
• Renovated kitchen
• Stone benchtops and soft close drawers
• Gas stove and integrated dishwasher
• Pull out pantry and ample storage
• Study/eat-in kitchen space
• Master bedroom with amazing ensuite
• Built-in wardrobes in all bedrooms
• Renovated main bathroom with separate toilet and separate vanity area
• Ducted gas heating and evaporative cooling throughout
• Ceiling mounted heat strips in some areas of the home
• Huge covered entertaining deck
• Large studio
• External storage
• 21 solar panels
• Tandem garage with remote door
• Off-street parking under the waterproof shade sails
• Walking distance to St Jude's Primary, Canberra Montessori School and Cooleman Court
EER: 2.0
Land Size: 886m2
Living Size: 185.30m2 (approx.) including store room, excluding studio
Land Rates: $3,004 p.a (approx.)
Land Value: $468,000 (approx.)
Read MorePositioned in a quiet loop street with a street frontage that provides excellent privacy and only a glimpse of what lays beyond, this extended and renovated home has managed to retain character whilst catering for modern needs.
Ideal for families, the living spaces and bedrooms are well segregated. Lounge and dining areas with Tasmanian Oak flooring flow into one another whilst the separate media room is the ultimate place to enjoy a family movie night, and easily functions as an additional living space. The fully renovated kitchen is equipped with all the key features you could hope for in a new kitchen with stone bench tops, an integrated dishwasher, gas stove, pull out pantry and a portable breakfast bar.
Whilst there are many amazing parts of this home, the master bedroom and ensuite are at the top of the list, with the spacious ensuite featuring floor to ceiling glass tiles, a freestanding bathtub and a huge framed mirror. The main bathroom is also renovated and services the other three bedrooms, all which have built-in wardrobes. The light-filled study is the perfect space for those working for home or an ideal spot for kids to get through their homework whilst dinner is being prepared nearby.
Year-round, the outdoor spaces of this home are going to fulfill so many wants and needs. The huge covered deck is a wonderful extension of the internal living areas and a fantastic place to entertain. For those with a love of sport or fitness, the basketball court and external studio are sure to be the final box that this sensational property ticks.
A tandem garage plus off-street parking on the circular driveway (with waterproof shade sails) allows room for everyone's cars, however with St Jude's Primary, Canberra Montessori School, Cooleman Court and public transport all within easy walking distance you may find the need to use your car less and less in this supremely convenient location.
Features:
• Quiet loop street
• Sizeable block with established gardens
• Good privacy from the street
• Secure and covered front entry courtyard with timber decking
• Lounge and dining areas with Tasmanian Oak flooring
• Large media room with a gas fireplace
• Renovated kitchen
• Stone benchtops and soft close drawers
• Gas stove and integrated dishwasher
• Pull out pantry and ample storage
• Study/eat-in kitchen space
• Master bedroom with amazing ensuite
• Built-in wardrobes in all bedrooms
• Renovated main bathroom with separate toilet and separate vanity area
• Ducted gas heating and evaporative cooling throughout
• Ceiling mounted heat strips in some areas of the home
• Huge covered entertaining deck
• Large studio
• External storage
• 21 solar panels
• Tandem garage with remote door
• Off-street parking under the waterproof shade sails
• Walking distance to St Jude's Primary, Canberra Montessori School and Cooleman Court
EER: 2.0
Land Size: 886m2
Living Size: 185.30m2 (approx.) including store room, excluding studio
Land Rates: $3,004 p.a (approx.)
Land Value: $468,000 (approx.)
Location
5 Fossey Street
Holder ACT 2611
Details
4
2
2
EER: 2.0
House
Auction Saturday, 12 Feb 11:30 AM On Site
Land area: | 886 sqm (approx) |
Building size: | 185 sqm (approx) |
A home that is impressive at every turn ensures that the whole family will absolutely get excited about this property and the sensational lifestyle on offer.
Positioned in a quiet loop street with a street frontage that provides excellent privacy and only a glimpse of what lays beyond, this extended and renovated home has managed to retain character whilst catering for modern needs.
Ideal for families, the living spaces and bedrooms are well segregated. Lounge and dining areas with Tasmanian Oak flooring flow into one another whilst the separate media room is the ultimate place to enjoy a family movie night, and easily functions as an additional living space. The fully renovated kitchen is equipped with all the key features you could hope for in a new kitchen with stone bench tops, an integrated dishwasher, gas stove, pull out pantry and a portable breakfast bar.
Whilst there are many amazing parts of this home, the master bedroom and ensuite are at the top of the list, with the spacious ensuite featuring floor to ceiling glass tiles, a freestanding bathtub and a huge framed mirror. The main bathroom is also renovated and services the other three bedrooms, all which have built-in wardrobes. The light-filled study is the perfect space for those working for home or an ideal spot for kids to get through their homework whilst dinner is being prepared nearby.
Year-round, the outdoor spaces of this home are going to fulfill so many wants and needs. The huge covered deck is a wonderful extension of the internal living areas and a fantastic place to entertain. For those with a love of sport or fitness, the basketball court and external studio are sure to be the final box that this sensational property ticks.
A tandem garage plus off-street parking on the circular driveway (with waterproof shade sails) allows room for everyone's cars, however with St Jude's Primary, Canberra Montessori School, Cooleman Court and public transport all within easy walking distance you may find the need to use your car less and less in this supremely convenient location.
Features:
• Quiet loop street
• Sizeable block with established gardens
• Good privacy from the street
• Secure and covered front entry courtyard with timber decking
• Lounge and dining areas with Tasmanian Oak flooring
• Large media room with a gas fireplace
• Renovated kitchen
• Stone benchtops and soft close drawers
• Gas stove and integrated dishwasher
• Pull out pantry and ample storage
• Study/eat-in kitchen space
• Master bedroom with amazing ensuite
• Built-in wardrobes in all bedrooms
• Renovated main bathroom with separate toilet and separate vanity area
• Ducted gas heating and evaporative cooling throughout
• Ceiling mounted heat strips in some areas of the home
• Huge covered entertaining deck
• Large studio
• External storage
• 21 solar panels
• Tandem garage with remote door
• Off-street parking under the waterproof shade sails
• Walking distance to St Jude's Primary, Canberra Montessori School and Cooleman Court
EER: 2.0
Land Size: 886m2
Living Size: 185.30m2 (approx.) including store room, excluding studio
Land Rates: $3,004 p.a (approx.)
Land Value: $468,000 (approx.)
Read MorePositioned in a quiet loop street with a street frontage that provides excellent privacy and only a glimpse of what lays beyond, this extended and renovated home has managed to retain character whilst catering for modern needs.
Ideal for families, the living spaces and bedrooms are well segregated. Lounge and dining areas with Tasmanian Oak flooring flow into one another whilst the separate media room is the ultimate place to enjoy a family movie night, and easily functions as an additional living space. The fully renovated kitchen is equipped with all the key features you could hope for in a new kitchen with stone bench tops, an integrated dishwasher, gas stove, pull out pantry and a portable breakfast bar.
Whilst there are many amazing parts of this home, the master bedroom and ensuite are at the top of the list, with the spacious ensuite featuring floor to ceiling glass tiles, a freestanding bathtub and a huge framed mirror. The main bathroom is also renovated and services the other three bedrooms, all which have built-in wardrobes. The light-filled study is the perfect space for those working for home or an ideal spot for kids to get through their homework whilst dinner is being prepared nearby.
Year-round, the outdoor spaces of this home are going to fulfill so many wants and needs. The huge covered deck is a wonderful extension of the internal living areas and a fantastic place to entertain. For those with a love of sport or fitness, the basketball court and external studio are sure to be the final box that this sensational property ticks.
A tandem garage plus off-street parking on the circular driveway (with waterproof shade sails) allows room for everyone's cars, however with St Jude's Primary, Canberra Montessori School, Cooleman Court and public transport all within easy walking distance you may find the need to use your car less and less in this supremely convenient location.
Features:
• Quiet loop street
• Sizeable block with established gardens
• Good privacy from the street
• Secure and covered front entry courtyard with timber decking
• Lounge and dining areas with Tasmanian Oak flooring
• Large media room with a gas fireplace
• Renovated kitchen
• Stone benchtops and soft close drawers
• Gas stove and integrated dishwasher
• Pull out pantry and ample storage
• Study/eat-in kitchen space
• Master bedroom with amazing ensuite
• Built-in wardrobes in all bedrooms
• Renovated main bathroom with separate toilet and separate vanity area
• Ducted gas heating and evaporative cooling throughout
• Ceiling mounted heat strips in some areas of the home
• Huge covered entertaining deck
• Large studio
• External storage
• 21 solar panels
• Tandem garage with remote door
• Off-street parking under the waterproof shade sails
• Walking distance to St Jude's Primary, Canberra Montessori School and Cooleman Court
EER: 2.0
Land Size: 886m2
Living Size: 185.30m2 (approx.) including store room, excluding studio
Land Rates: $3,004 p.a (approx.)
Land Value: $468,000 (approx.)
Inspect
Contact agent


