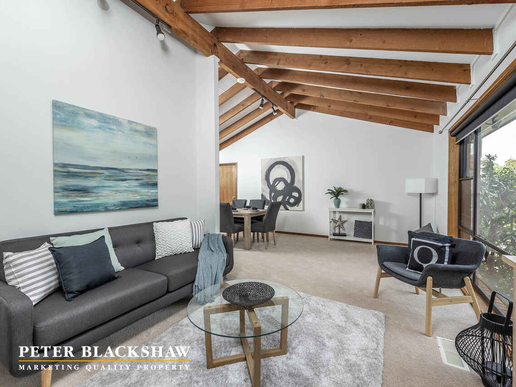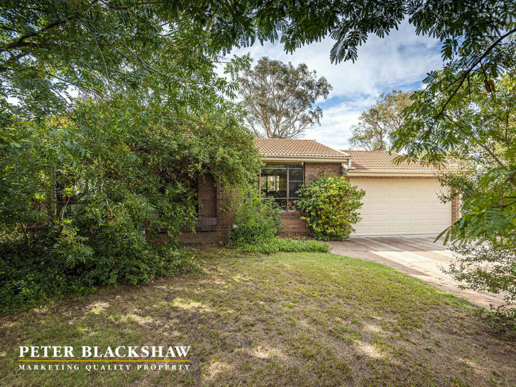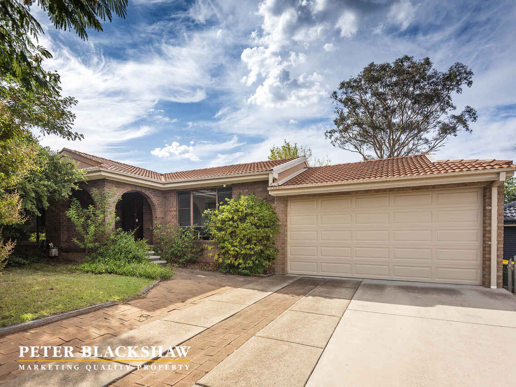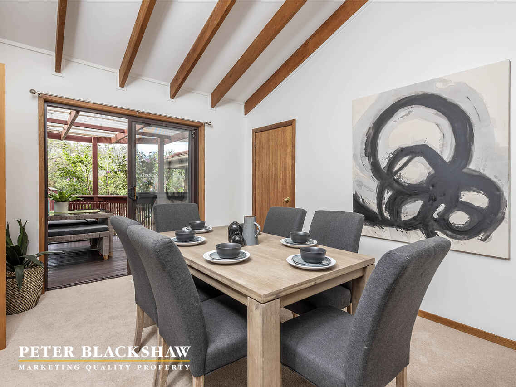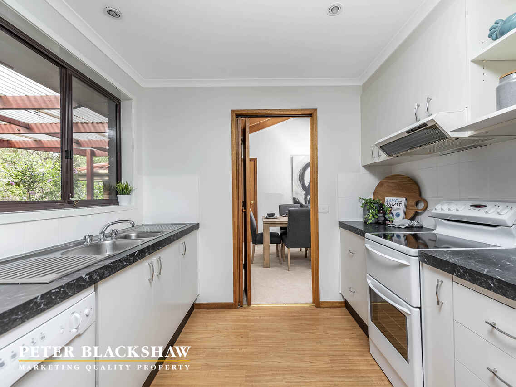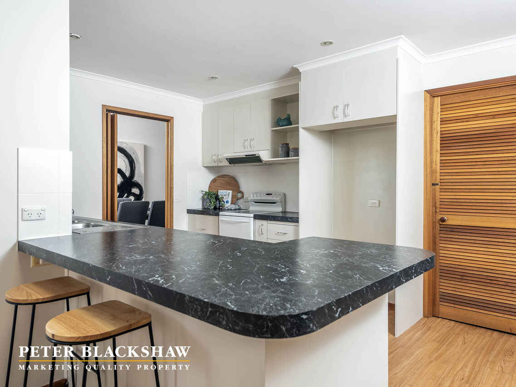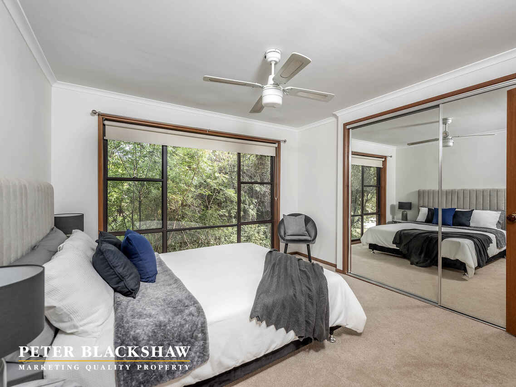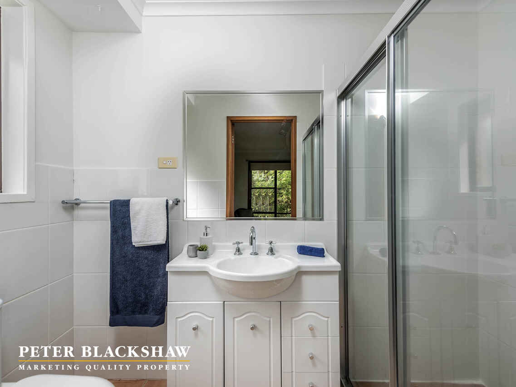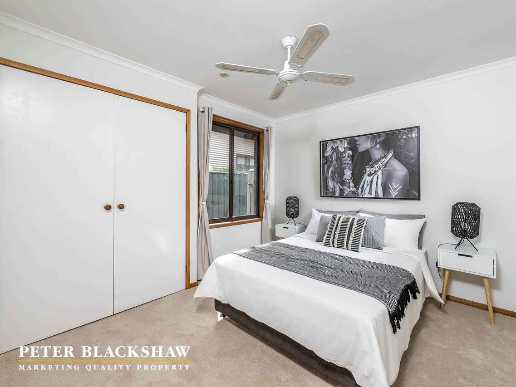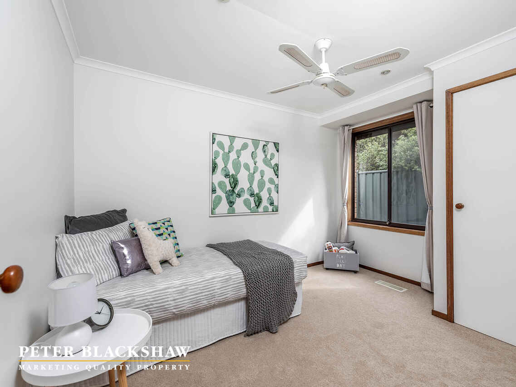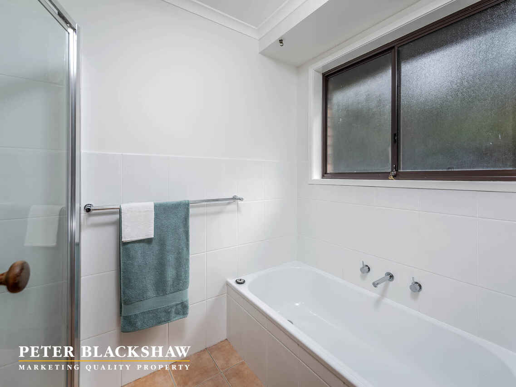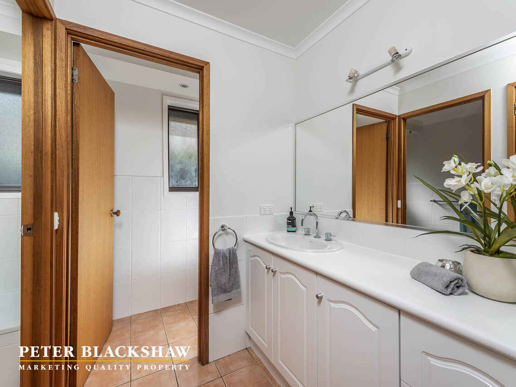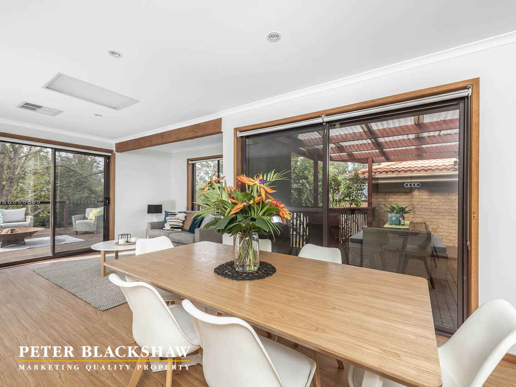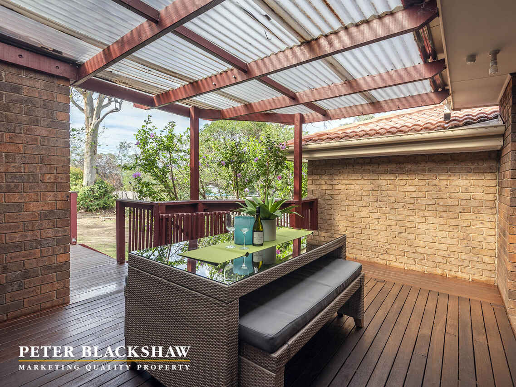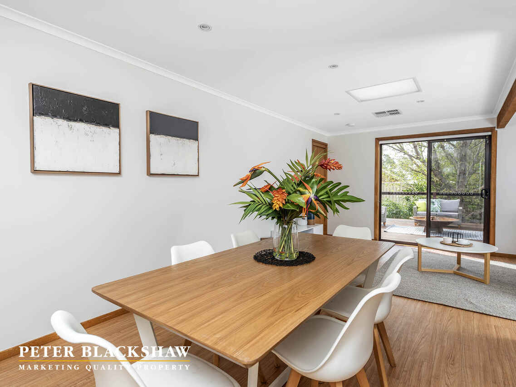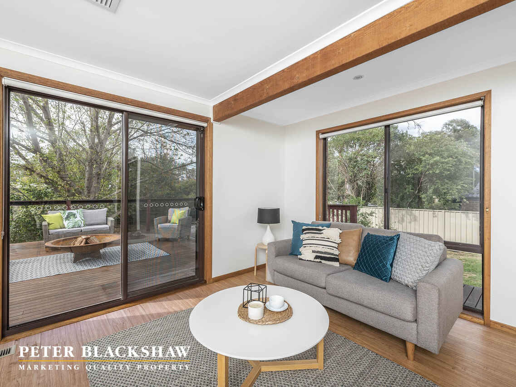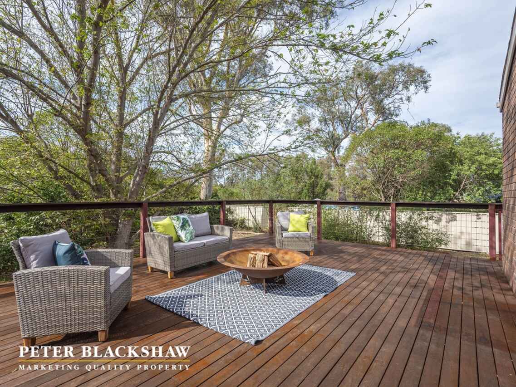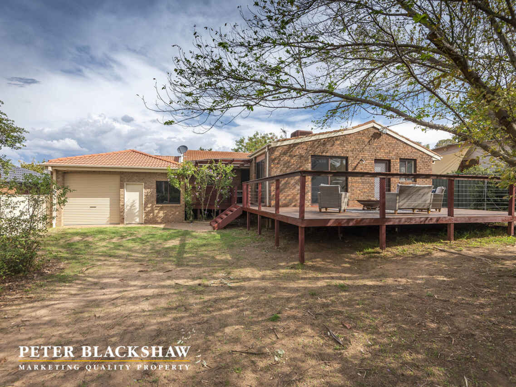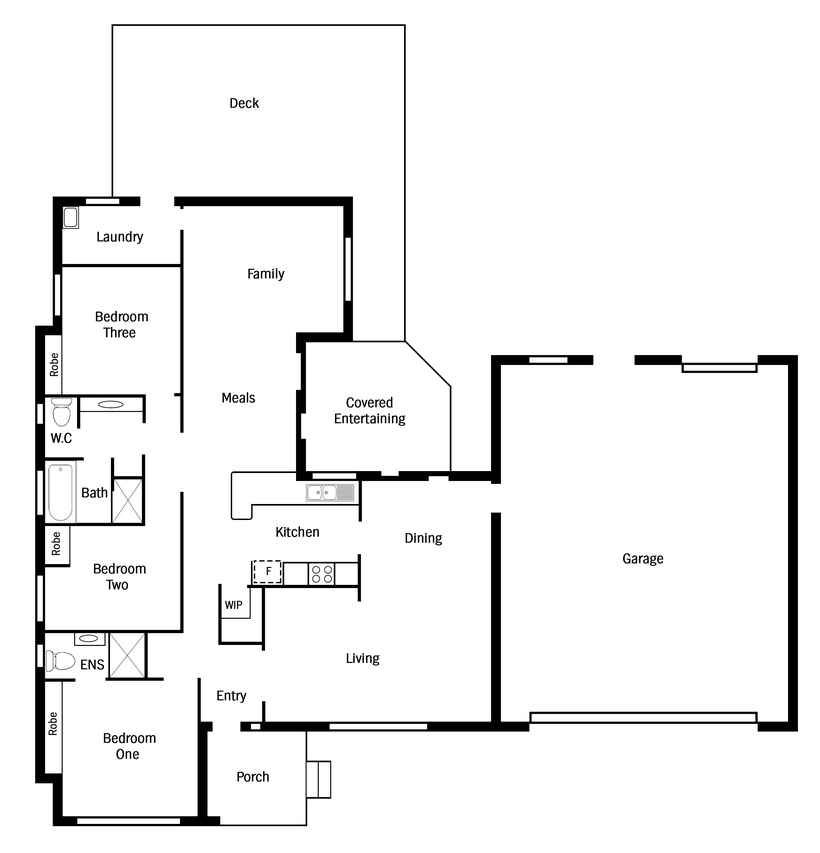SETTLE IN STUNNING STIRLING!
Sold
Location
5 Loton Place
Stirling ACT 2611
Details
3
2
2
EER: 2.0
House
Auction Saturday, 21 Mar 12:00 PM On Site
Secretly tucked away in sought after Stirling is this beautiful three-bedroom family home.
The single level home meets most of the key criteria buyers are looking for including two living areas, bathroom and ensuite, double garage, great sized block and a cul-de-sac lifestyle. Tick all those boxes!
The home is beautifully presented and has been well maintained and enhanced with the recent addition of new carpet and fresh painting.
The home is filled with natural light and has a desired floor plan suited to modern living.
On entry, the L-shaped lounge and dining room is of generous proportions with a feature cathedral ceiling with exposed timber beams.
At the heart of the home' features a well-appointed kitchen with electric cooking, dishwasher and including a great walk-in pantry. Adjacent to the kitchen is a large meals and family room which captures the winter sun. From this position there is access to either the covered decked area or the large north-facing open deck overlooking the backyard.
The accommodation plan of the home provides separation between the main bedroom with its built-in robe and modern ensuite, and the other two bedrooms have built-in robes and are a generous size.
The main bathroom configuration includes the bath, shower, vanity and separate toilet. There is a large laundry with external access.
The large double garage with remote controlled door includes internal access and the convenience of drive through access to the backyard.
Additional comfort is provided by ducted gas heating and ducted evaporative cooling.
This beautiful home is situated on a 911 square metre block in a quiet cul-de-sac, desirable suburb and close to excellent schooling options, the Cooleman Court shopping precinct and major transport routes.
I look forward to meeting you at this quality property!
STANDOUTS:
• Outstanding family home
• Perfect location
• Great design & layout
• Modern, tasteful palette throughout
• Freshly painted and new carpet
• Spacious lounge & dining with cathedral ceiling
• Large family room adjacent to kitchen
• Functional kitchen features electric cooking, dishwasher & pantry
• Main bedroom with built-in robe & modern ensuite
• Two generously sized bedrooms with built in robes
• Bathroom with bath, shower & vanity
• Separate toilet
• Large laundry with external access
• Generous storage throughout the home
• Covered deck for entertaining
• Large uncovered deck overlooks the backyard
• Functional backyard for play & entertaining
• Oversized double garage with remote door and drive through access
• Ducted gas heating
• Ducted evaporative cooling
• Gas hot water
• Easy access to schools, public transport & major road networks
• Walk to Cooleman Court Shopping Precinct or a short drive to Woden Town Centre & The Canberra Hospital
STATISTICS:
EER: 2.0
Home size: 152m2
Garage size: 55m2
Construction: 1985
Land size: 911m2
Land value: $457,000
Rates: $751 per quarter
Land Tax: $1,113 per quarter (only applicable if rented)
Rental estimate: $580 to $600 per week
* Please note, all figures are approximate
Read MoreThe single level home meets most of the key criteria buyers are looking for including two living areas, bathroom and ensuite, double garage, great sized block and a cul-de-sac lifestyle. Tick all those boxes!
The home is beautifully presented and has been well maintained and enhanced with the recent addition of new carpet and fresh painting.
The home is filled with natural light and has a desired floor plan suited to modern living.
On entry, the L-shaped lounge and dining room is of generous proportions with a feature cathedral ceiling with exposed timber beams.
At the heart of the home' features a well-appointed kitchen with electric cooking, dishwasher and including a great walk-in pantry. Adjacent to the kitchen is a large meals and family room which captures the winter sun. From this position there is access to either the covered decked area or the large north-facing open deck overlooking the backyard.
The accommodation plan of the home provides separation between the main bedroom with its built-in robe and modern ensuite, and the other two bedrooms have built-in robes and are a generous size.
The main bathroom configuration includes the bath, shower, vanity and separate toilet. There is a large laundry with external access.
The large double garage with remote controlled door includes internal access and the convenience of drive through access to the backyard.
Additional comfort is provided by ducted gas heating and ducted evaporative cooling.
This beautiful home is situated on a 911 square metre block in a quiet cul-de-sac, desirable suburb and close to excellent schooling options, the Cooleman Court shopping precinct and major transport routes.
I look forward to meeting you at this quality property!
STANDOUTS:
• Outstanding family home
• Perfect location
• Great design & layout
• Modern, tasteful palette throughout
• Freshly painted and new carpet
• Spacious lounge & dining with cathedral ceiling
• Large family room adjacent to kitchen
• Functional kitchen features electric cooking, dishwasher & pantry
• Main bedroom with built-in robe & modern ensuite
• Two generously sized bedrooms with built in robes
• Bathroom with bath, shower & vanity
• Separate toilet
• Large laundry with external access
• Generous storage throughout the home
• Covered deck for entertaining
• Large uncovered deck overlooks the backyard
• Functional backyard for play & entertaining
• Oversized double garage with remote door and drive through access
• Ducted gas heating
• Ducted evaporative cooling
• Gas hot water
• Easy access to schools, public transport & major road networks
• Walk to Cooleman Court Shopping Precinct or a short drive to Woden Town Centre & The Canberra Hospital
STATISTICS:
EER: 2.0
Home size: 152m2
Garage size: 55m2
Construction: 1985
Land size: 911m2
Land value: $457,000
Rates: $751 per quarter
Land Tax: $1,113 per quarter (only applicable if rented)
Rental estimate: $580 to $600 per week
* Please note, all figures are approximate
Inspect
Contact agent
Listing agent
Secretly tucked away in sought after Stirling is this beautiful three-bedroom family home.
The single level home meets most of the key criteria buyers are looking for including two living areas, bathroom and ensuite, double garage, great sized block and a cul-de-sac lifestyle. Tick all those boxes!
The home is beautifully presented and has been well maintained and enhanced with the recent addition of new carpet and fresh painting.
The home is filled with natural light and has a desired floor plan suited to modern living.
On entry, the L-shaped lounge and dining room is of generous proportions with a feature cathedral ceiling with exposed timber beams.
At the heart of the home' features a well-appointed kitchen with electric cooking, dishwasher and including a great walk-in pantry. Adjacent to the kitchen is a large meals and family room which captures the winter sun. From this position there is access to either the covered decked area or the large north-facing open deck overlooking the backyard.
The accommodation plan of the home provides separation between the main bedroom with its built-in robe and modern ensuite, and the other two bedrooms have built-in robes and are a generous size.
The main bathroom configuration includes the bath, shower, vanity and separate toilet. There is a large laundry with external access.
The large double garage with remote controlled door includes internal access and the convenience of drive through access to the backyard.
Additional comfort is provided by ducted gas heating and ducted evaporative cooling.
This beautiful home is situated on a 911 square metre block in a quiet cul-de-sac, desirable suburb and close to excellent schooling options, the Cooleman Court shopping precinct and major transport routes.
I look forward to meeting you at this quality property!
STANDOUTS:
• Outstanding family home
• Perfect location
• Great design & layout
• Modern, tasteful palette throughout
• Freshly painted and new carpet
• Spacious lounge & dining with cathedral ceiling
• Large family room adjacent to kitchen
• Functional kitchen features electric cooking, dishwasher & pantry
• Main bedroom with built-in robe & modern ensuite
• Two generously sized bedrooms with built in robes
• Bathroom with bath, shower & vanity
• Separate toilet
• Large laundry with external access
• Generous storage throughout the home
• Covered deck for entertaining
• Large uncovered deck overlooks the backyard
• Functional backyard for play & entertaining
• Oversized double garage with remote door and drive through access
• Ducted gas heating
• Ducted evaporative cooling
• Gas hot water
• Easy access to schools, public transport & major road networks
• Walk to Cooleman Court Shopping Precinct or a short drive to Woden Town Centre & The Canberra Hospital
STATISTICS:
EER: 2.0
Home size: 152m2
Garage size: 55m2
Construction: 1985
Land size: 911m2
Land value: $457,000
Rates: $751 per quarter
Land Tax: $1,113 per quarter (only applicable if rented)
Rental estimate: $580 to $600 per week
* Please note, all figures are approximate
Read MoreThe single level home meets most of the key criteria buyers are looking for including two living areas, bathroom and ensuite, double garage, great sized block and a cul-de-sac lifestyle. Tick all those boxes!
The home is beautifully presented and has been well maintained and enhanced with the recent addition of new carpet and fresh painting.
The home is filled with natural light and has a desired floor plan suited to modern living.
On entry, the L-shaped lounge and dining room is of generous proportions with a feature cathedral ceiling with exposed timber beams.
At the heart of the home' features a well-appointed kitchen with electric cooking, dishwasher and including a great walk-in pantry. Adjacent to the kitchen is a large meals and family room which captures the winter sun. From this position there is access to either the covered decked area or the large north-facing open deck overlooking the backyard.
The accommodation plan of the home provides separation between the main bedroom with its built-in robe and modern ensuite, and the other two bedrooms have built-in robes and are a generous size.
The main bathroom configuration includes the bath, shower, vanity and separate toilet. There is a large laundry with external access.
The large double garage with remote controlled door includes internal access and the convenience of drive through access to the backyard.
Additional comfort is provided by ducted gas heating and ducted evaporative cooling.
This beautiful home is situated on a 911 square metre block in a quiet cul-de-sac, desirable suburb and close to excellent schooling options, the Cooleman Court shopping precinct and major transport routes.
I look forward to meeting you at this quality property!
STANDOUTS:
• Outstanding family home
• Perfect location
• Great design & layout
• Modern, tasteful palette throughout
• Freshly painted and new carpet
• Spacious lounge & dining with cathedral ceiling
• Large family room adjacent to kitchen
• Functional kitchen features electric cooking, dishwasher & pantry
• Main bedroom with built-in robe & modern ensuite
• Two generously sized bedrooms with built in robes
• Bathroom with bath, shower & vanity
• Separate toilet
• Large laundry with external access
• Generous storage throughout the home
• Covered deck for entertaining
• Large uncovered deck overlooks the backyard
• Functional backyard for play & entertaining
• Oversized double garage with remote door and drive through access
• Ducted gas heating
• Ducted evaporative cooling
• Gas hot water
• Easy access to schools, public transport & major road networks
• Walk to Cooleman Court Shopping Precinct or a short drive to Woden Town Centre & The Canberra Hospital
STATISTICS:
EER: 2.0
Home size: 152m2
Garage size: 55m2
Construction: 1985
Land size: 911m2
Land value: $457,000
Rates: $751 per quarter
Land Tax: $1,113 per quarter (only applicable if rented)
Rental estimate: $580 to $600 per week
* Please note, all figures are approximate
Location
5 Loton Place
Stirling ACT 2611
Details
3
2
2
EER: 2.0
House
Auction Saturday, 21 Mar 12:00 PM On Site
Secretly tucked away in sought after Stirling is this beautiful three-bedroom family home.
The single level home meets most of the key criteria buyers are looking for including two living areas, bathroom and ensuite, double garage, great sized block and a cul-de-sac lifestyle. Tick all those boxes!
The home is beautifully presented and has been well maintained and enhanced with the recent addition of new carpet and fresh painting.
The home is filled with natural light and has a desired floor plan suited to modern living.
On entry, the L-shaped lounge and dining room is of generous proportions with a feature cathedral ceiling with exposed timber beams.
At the heart of the home' features a well-appointed kitchen with electric cooking, dishwasher and including a great walk-in pantry. Adjacent to the kitchen is a large meals and family room which captures the winter sun. From this position there is access to either the covered decked area or the large north-facing open deck overlooking the backyard.
The accommodation plan of the home provides separation between the main bedroom with its built-in robe and modern ensuite, and the other two bedrooms have built-in robes and are a generous size.
The main bathroom configuration includes the bath, shower, vanity and separate toilet. There is a large laundry with external access.
The large double garage with remote controlled door includes internal access and the convenience of drive through access to the backyard.
Additional comfort is provided by ducted gas heating and ducted evaporative cooling.
This beautiful home is situated on a 911 square metre block in a quiet cul-de-sac, desirable suburb and close to excellent schooling options, the Cooleman Court shopping precinct and major transport routes.
I look forward to meeting you at this quality property!
STANDOUTS:
• Outstanding family home
• Perfect location
• Great design & layout
• Modern, tasteful palette throughout
• Freshly painted and new carpet
• Spacious lounge & dining with cathedral ceiling
• Large family room adjacent to kitchen
• Functional kitchen features electric cooking, dishwasher & pantry
• Main bedroom with built-in robe & modern ensuite
• Two generously sized bedrooms with built in robes
• Bathroom with bath, shower & vanity
• Separate toilet
• Large laundry with external access
• Generous storage throughout the home
• Covered deck for entertaining
• Large uncovered deck overlooks the backyard
• Functional backyard for play & entertaining
• Oversized double garage with remote door and drive through access
• Ducted gas heating
• Ducted evaporative cooling
• Gas hot water
• Easy access to schools, public transport & major road networks
• Walk to Cooleman Court Shopping Precinct or a short drive to Woden Town Centre & The Canberra Hospital
STATISTICS:
EER: 2.0
Home size: 152m2
Garage size: 55m2
Construction: 1985
Land size: 911m2
Land value: $457,000
Rates: $751 per quarter
Land Tax: $1,113 per quarter (only applicable if rented)
Rental estimate: $580 to $600 per week
* Please note, all figures are approximate
Read MoreThe single level home meets most of the key criteria buyers are looking for including two living areas, bathroom and ensuite, double garage, great sized block and a cul-de-sac lifestyle. Tick all those boxes!
The home is beautifully presented and has been well maintained and enhanced with the recent addition of new carpet and fresh painting.
The home is filled with natural light and has a desired floor plan suited to modern living.
On entry, the L-shaped lounge and dining room is of generous proportions with a feature cathedral ceiling with exposed timber beams.
At the heart of the home' features a well-appointed kitchen with electric cooking, dishwasher and including a great walk-in pantry. Adjacent to the kitchen is a large meals and family room which captures the winter sun. From this position there is access to either the covered decked area or the large north-facing open deck overlooking the backyard.
The accommodation plan of the home provides separation between the main bedroom with its built-in robe and modern ensuite, and the other two bedrooms have built-in robes and are a generous size.
The main bathroom configuration includes the bath, shower, vanity and separate toilet. There is a large laundry with external access.
The large double garage with remote controlled door includes internal access and the convenience of drive through access to the backyard.
Additional comfort is provided by ducted gas heating and ducted evaporative cooling.
This beautiful home is situated on a 911 square metre block in a quiet cul-de-sac, desirable suburb and close to excellent schooling options, the Cooleman Court shopping precinct and major transport routes.
I look forward to meeting you at this quality property!
STANDOUTS:
• Outstanding family home
• Perfect location
• Great design & layout
• Modern, tasteful palette throughout
• Freshly painted and new carpet
• Spacious lounge & dining with cathedral ceiling
• Large family room adjacent to kitchen
• Functional kitchen features electric cooking, dishwasher & pantry
• Main bedroom with built-in robe & modern ensuite
• Two generously sized bedrooms with built in robes
• Bathroom with bath, shower & vanity
• Separate toilet
• Large laundry with external access
• Generous storage throughout the home
• Covered deck for entertaining
• Large uncovered deck overlooks the backyard
• Functional backyard for play & entertaining
• Oversized double garage with remote door and drive through access
• Ducted gas heating
• Ducted evaporative cooling
• Gas hot water
• Easy access to schools, public transport & major road networks
• Walk to Cooleman Court Shopping Precinct or a short drive to Woden Town Centre & The Canberra Hospital
STATISTICS:
EER: 2.0
Home size: 152m2
Garage size: 55m2
Construction: 1985
Land size: 911m2
Land value: $457,000
Rates: $751 per quarter
Land Tax: $1,113 per quarter (only applicable if rented)
Rental estimate: $580 to $600 per week
* Please note, all figures are approximate
Inspect
Contact agent


