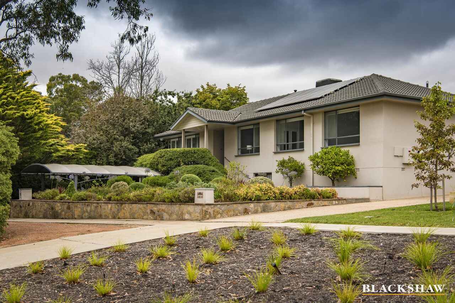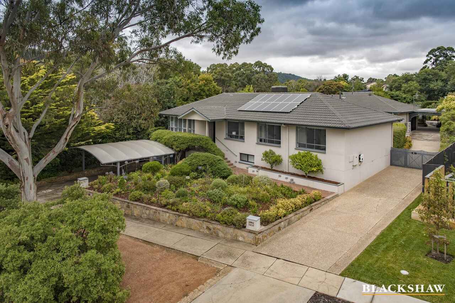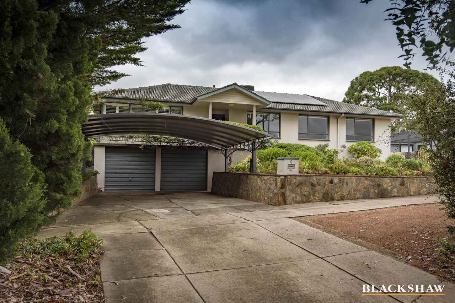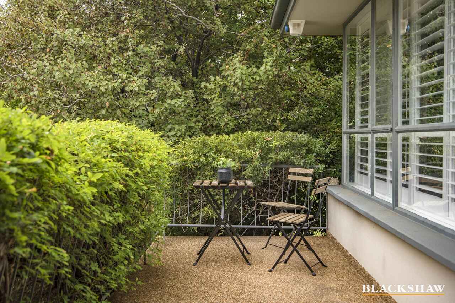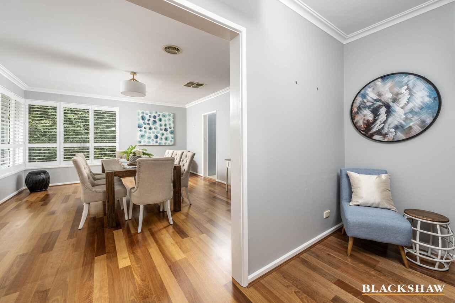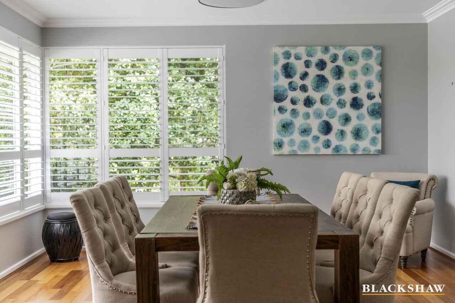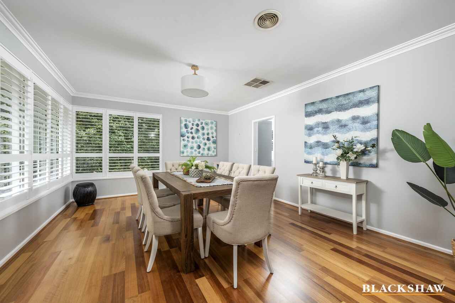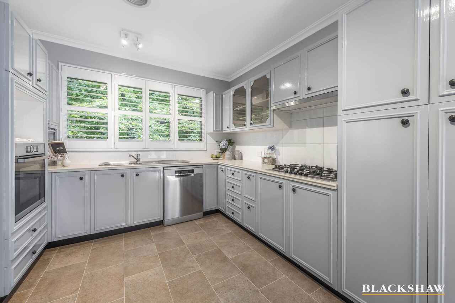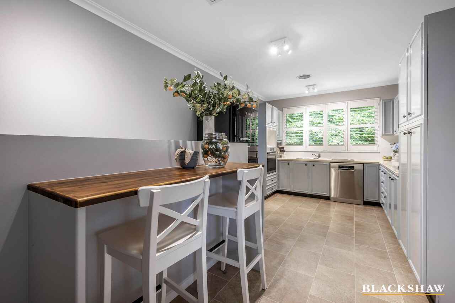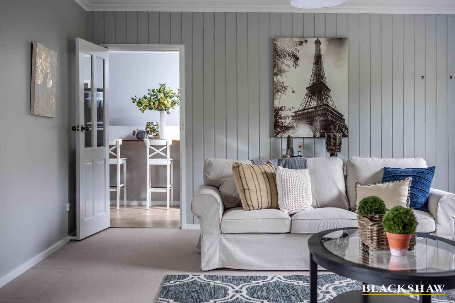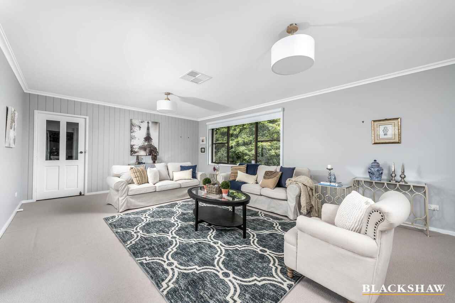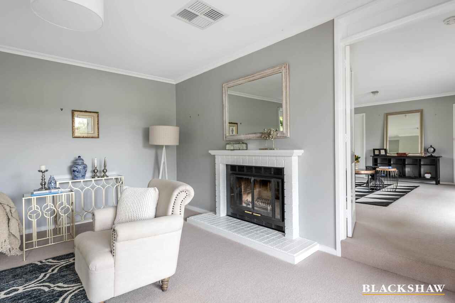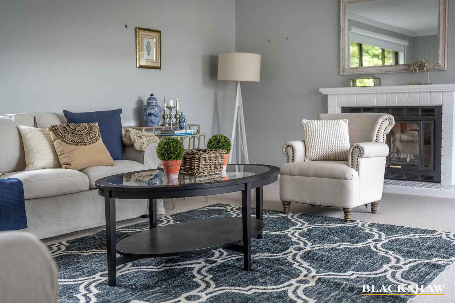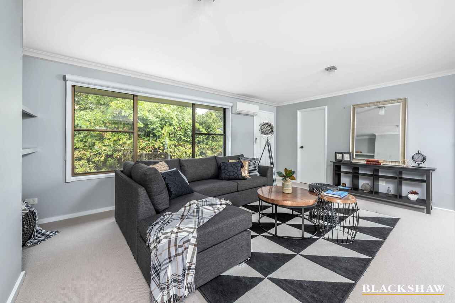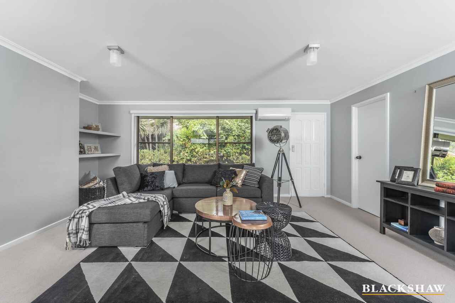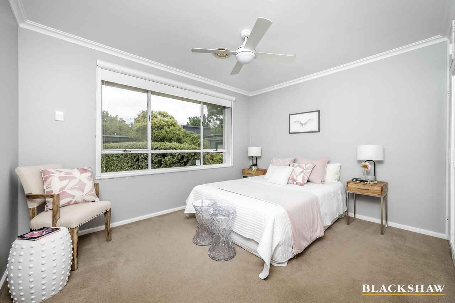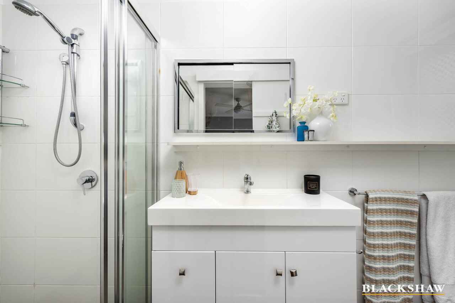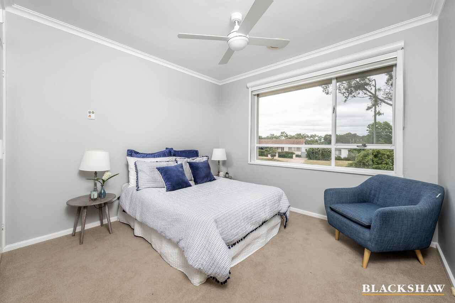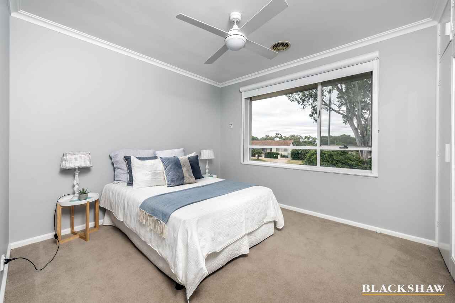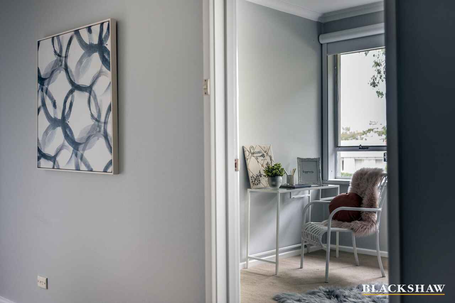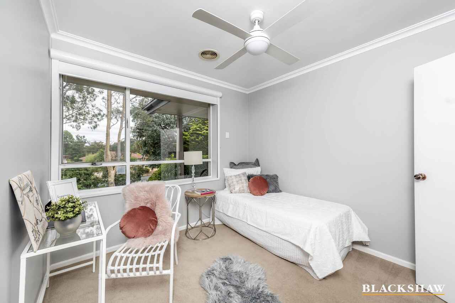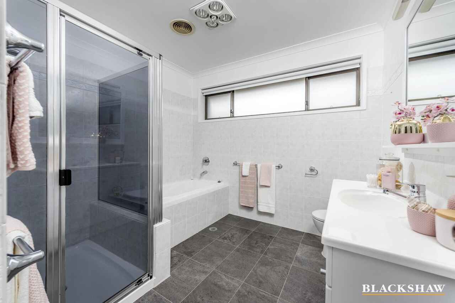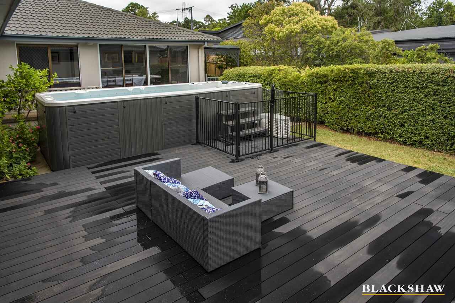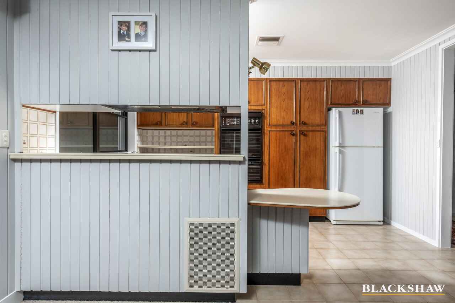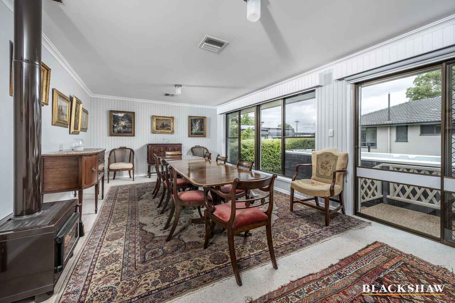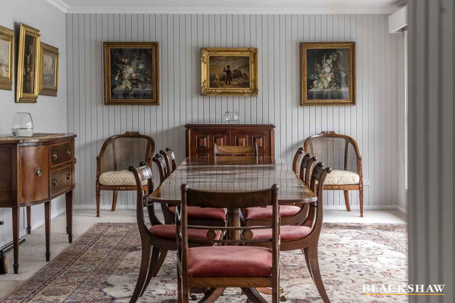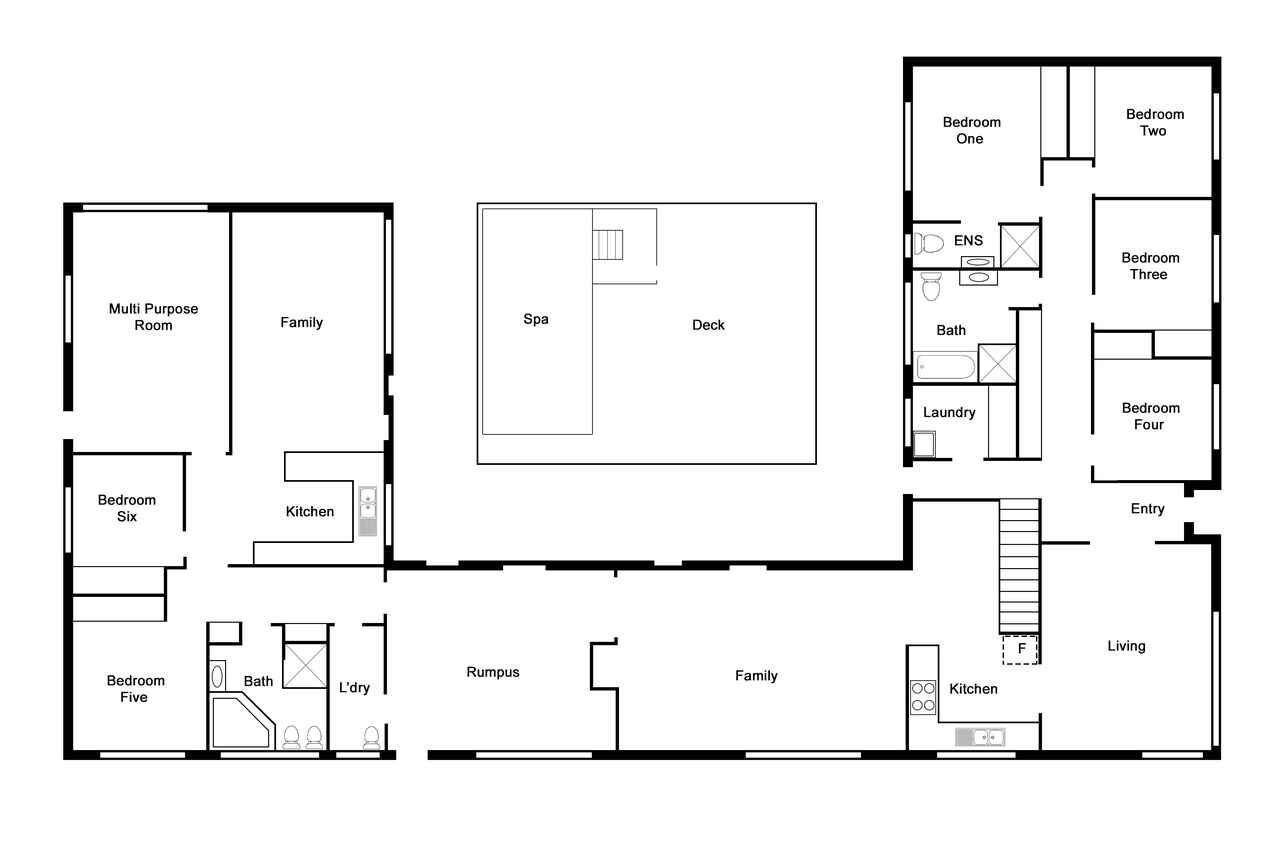The complete package.
Sold
Location
5 Mawson Drive
Mawson ACT 2607
Details
6
3
7
EER: 2.5
House
Auction Saturday, 13 Feb 01:30 PM On Site
Strata: | $3,816.00 annually |
Land area: | 1727 sqm (approx) |
5 Mawson Drive is a unique opportunity not to be missed. This large family home offers six large bedrooms, three bathrooms, multiple living spaces, double garage with internal access, a double carport, another triple carport and ample storage, all on a massive 1727m2 block. The home has been maintained to the highest standards and has recently been updated.
There are several living options available with a formal dining room at the front, casual meals area off the kitchen, a lounge/family room with open fireplace and a rumpus room. Downstairs is an additional multipurpose room off the side of the double garage, cellar and extensive under house storage.
The design of this home provides versatility with its self-contained flat area that features two full size bedrooms, an oversize bathroom with spa bath, its own laundry and a full-size kitchen. The kitchen overlooks a large, combined living area with slow combustion fireplace. Perfect for parents, teenage retreat or even a separate rental to help pay the mortgage.
All living spaces in the home open to a private central landscaped courtyard featuring a newly built deck for entertaining, an ideal spot to enjoy your morning coffee or a cold afternoon beverage while you unwind in the large swim spa which is suitable for year-round use.
The grounds are simply incredible; every inch of the 1727m2 block is landscaped and has been meticulously maintained. There are covered and uncovered entertaining areas, garden sheds and wood storage areas, areas for the kids to play, a huge grass area and an abundance of established fruit trees, flowers and shrubs.
GET TO KNOW MAWSON
Mawson is a sought-after suburb ideal for families and downsizers who appreciate location and quality-built homes in the heart of the Woden Valley.
The suburb's shopping centre creates a vibrant area for residents to not only shop but enjoy a multitude of other lifestyle options on offer.
Next to the suburbs of Pearce, Phillip and Farrer, it is bounded by Yamba Drive and Athllon Drive and is superbly located close to the Woden Town Centre and the ever-growing Canberra Hospital.
Locals enjoy the easy access to the wonderful Canberra road system leading to all areas of the city.
STATISTICS*
EER: 2.5
House Size: 375m2 approx.*
Garage Size: 39m2 approx.*
Land size: 1727m2 approx.*
Land value: $586,000 (2021)
Construction: Solid brick & brick cavity
Rates: $3,816 per annum
Land Tax: $5,891 per annum (only applicable if rented)
FEATURES
- Quality Bosch European appliances
- Ducted heating and cooling
- 2 fireplaces
- Quality window treatments
- Updated wet areas
- Timber flooring
- Built in wardrobes in all bedrooms
- Huge amount of living space
- Landscaped gardens
- Self-contained flat separately metered
- Leafy outlook
- Sun drenched living spaces
- Double carport at the front
- Triple carport to the rear
- Swim spa
- Covered and uncovered entertaining
- Huge grass area
- Solar panels
Read MoreThere are several living options available with a formal dining room at the front, casual meals area off the kitchen, a lounge/family room with open fireplace and a rumpus room. Downstairs is an additional multipurpose room off the side of the double garage, cellar and extensive under house storage.
The design of this home provides versatility with its self-contained flat area that features two full size bedrooms, an oversize bathroom with spa bath, its own laundry and a full-size kitchen. The kitchen overlooks a large, combined living area with slow combustion fireplace. Perfect for parents, teenage retreat or even a separate rental to help pay the mortgage.
All living spaces in the home open to a private central landscaped courtyard featuring a newly built deck for entertaining, an ideal spot to enjoy your morning coffee or a cold afternoon beverage while you unwind in the large swim spa which is suitable for year-round use.
The grounds are simply incredible; every inch of the 1727m2 block is landscaped and has been meticulously maintained. There are covered and uncovered entertaining areas, garden sheds and wood storage areas, areas for the kids to play, a huge grass area and an abundance of established fruit trees, flowers and shrubs.
GET TO KNOW MAWSON
Mawson is a sought-after suburb ideal for families and downsizers who appreciate location and quality-built homes in the heart of the Woden Valley.
The suburb's shopping centre creates a vibrant area for residents to not only shop but enjoy a multitude of other lifestyle options on offer.
Next to the suburbs of Pearce, Phillip and Farrer, it is bounded by Yamba Drive and Athllon Drive and is superbly located close to the Woden Town Centre and the ever-growing Canberra Hospital.
Locals enjoy the easy access to the wonderful Canberra road system leading to all areas of the city.
STATISTICS*
EER: 2.5
House Size: 375m2 approx.*
Garage Size: 39m2 approx.*
Land size: 1727m2 approx.*
Land value: $586,000 (2021)
Construction: Solid brick & brick cavity
Rates: $3,816 per annum
Land Tax: $5,891 per annum (only applicable if rented)
FEATURES
- Quality Bosch European appliances
- Ducted heating and cooling
- 2 fireplaces
- Quality window treatments
- Updated wet areas
- Timber flooring
- Built in wardrobes in all bedrooms
- Huge amount of living space
- Landscaped gardens
- Self-contained flat separately metered
- Leafy outlook
- Sun drenched living spaces
- Double carport at the front
- Triple carport to the rear
- Swim spa
- Covered and uncovered entertaining
- Huge grass area
- Solar panels
Inspect
Contact agent
Listing agent
5 Mawson Drive is a unique opportunity not to be missed. This large family home offers six large bedrooms, three bathrooms, multiple living spaces, double garage with internal access, a double carport, another triple carport and ample storage, all on a massive 1727m2 block. The home has been maintained to the highest standards and has recently been updated.
There are several living options available with a formal dining room at the front, casual meals area off the kitchen, a lounge/family room with open fireplace and a rumpus room. Downstairs is an additional multipurpose room off the side of the double garage, cellar and extensive under house storage.
The design of this home provides versatility with its self-contained flat area that features two full size bedrooms, an oversize bathroom with spa bath, its own laundry and a full-size kitchen. The kitchen overlooks a large, combined living area with slow combustion fireplace. Perfect for parents, teenage retreat or even a separate rental to help pay the mortgage.
All living spaces in the home open to a private central landscaped courtyard featuring a newly built deck for entertaining, an ideal spot to enjoy your morning coffee or a cold afternoon beverage while you unwind in the large swim spa which is suitable for year-round use.
The grounds are simply incredible; every inch of the 1727m2 block is landscaped and has been meticulously maintained. There are covered and uncovered entertaining areas, garden sheds and wood storage areas, areas for the kids to play, a huge grass area and an abundance of established fruit trees, flowers and shrubs.
GET TO KNOW MAWSON
Mawson is a sought-after suburb ideal for families and downsizers who appreciate location and quality-built homes in the heart of the Woden Valley.
The suburb's shopping centre creates a vibrant area for residents to not only shop but enjoy a multitude of other lifestyle options on offer.
Next to the suburbs of Pearce, Phillip and Farrer, it is bounded by Yamba Drive and Athllon Drive and is superbly located close to the Woden Town Centre and the ever-growing Canberra Hospital.
Locals enjoy the easy access to the wonderful Canberra road system leading to all areas of the city.
STATISTICS*
EER: 2.5
House Size: 375m2 approx.*
Garage Size: 39m2 approx.*
Land size: 1727m2 approx.*
Land value: $586,000 (2021)
Construction: Solid brick & brick cavity
Rates: $3,816 per annum
Land Tax: $5,891 per annum (only applicable if rented)
FEATURES
- Quality Bosch European appliances
- Ducted heating and cooling
- 2 fireplaces
- Quality window treatments
- Updated wet areas
- Timber flooring
- Built in wardrobes in all bedrooms
- Huge amount of living space
- Landscaped gardens
- Self-contained flat separately metered
- Leafy outlook
- Sun drenched living spaces
- Double carport at the front
- Triple carport to the rear
- Swim spa
- Covered and uncovered entertaining
- Huge grass area
- Solar panels
Read MoreThere are several living options available with a formal dining room at the front, casual meals area off the kitchen, a lounge/family room with open fireplace and a rumpus room. Downstairs is an additional multipurpose room off the side of the double garage, cellar and extensive under house storage.
The design of this home provides versatility with its self-contained flat area that features two full size bedrooms, an oversize bathroom with spa bath, its own laundry and a full-size kitchen. The kitchen overlooks a large, combined living area with slow combustion fireplace. Perfect for parents, teenage retreat or even a separate rental to help pay the mortgage.
All living spaces in the home open to a private central landscaped courtyard featuring a newly built deck for entertaining, an ideal spot to enjoy your morning coffee or a cold afternoon beverage while you unwind in the large swim spa which is suitable for year-round use.
The grounds are simply incredible; every inch of the 1727m2 block is landscaped and has been meticulously maintained. There are covered and uncovered entertaining areas, garden sheds and wood storage areas, areas for the kids to play, a huge grass area and an abundance of established fruit trees, flowers and shrubs.
GET TO KNOW MAWSON
Mawson is a sought-after suburb ideal for families and downsizers who appreciate location and quality-built homes in the heart of the Woden Valley.
The suburb's shopping centre creates a vibrant area for residents to not only shop but enjoy a multitude of other lifestyle options on offer.
Next to the suburbs of Pearce, Phillip and Farrer, it is bounded by Yamba Drive and Athllon Drive and is superbly located close to the Woden Town Centre and the ever-growing Canberra Hospital.
Locals enjoy the easy access to the wonderful Canberra road system leading to all areas of the city.
STATISTICS*
EER: 2.5
House Size: 375m2 approx.*
Garage Size: 39m2 approx.*
Land size: 1727m2 approx.*
Land value: $586,000 (2021)
Construction: Solid brick & brick cavity
Rates: $3,816 per annum
Land Tax: $5,891 per annum (only applicable if rented)
FEATURES
- Quality Bosch European appliances
- Ducted heating and cooling
- 2 fireplaces
- Quality window treatments
- Updated wet areas
- Timber flooring
- Built in wardrobes in all bedrooms
- Huge amount of living space
- Landscaped gardens
- Self-contained flat separately metered
- Leafy outlook
- Sun drenched living spaces
- Double carport at the front
- Triple carport to the rear
- Swim spa
- Covered and uncovered entertaining
- Huge grass area
- Solar panels
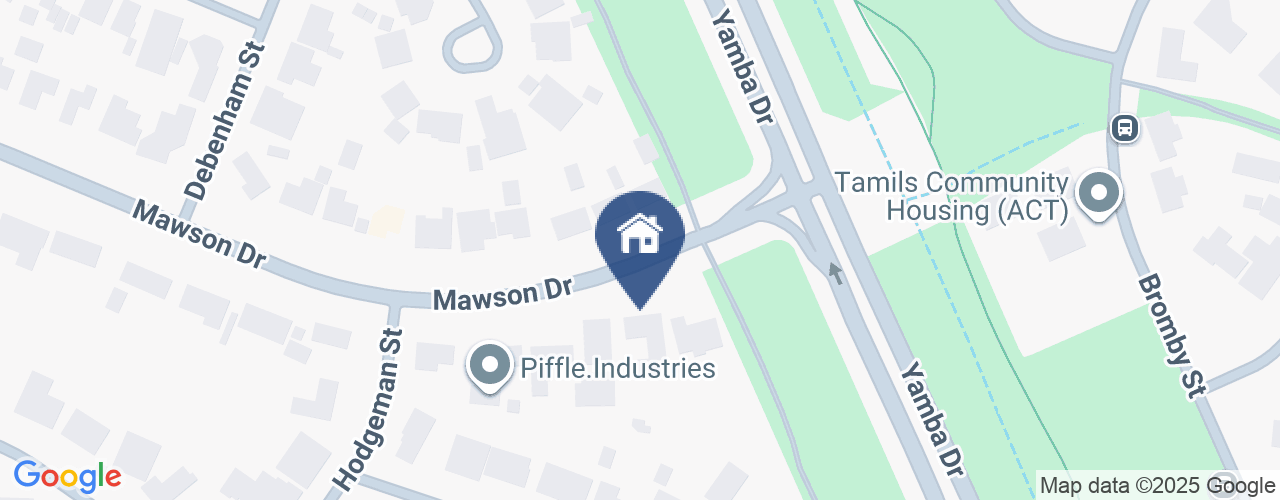
Location
5 Mawson Drive
Mawson ACT 2607
Details
6
3
7
EER: 2.5
House
Auction Saturday, 13 Feb 01:30 PM On Site
Strata: | $3,816.00 annually |
Land area: | 1727 sqm (approx) |
5 Mawson Drive is a unique opportunity not to be missed. This large family home offers six large bedrooms, three bathrooms, multiple living spaces, double garage with internal access, a double carport, another triple carport and ample storage, all on a massive 1727m2 block. The home has been maintained to the highest standards and has recently been updated.
There are several living options available with a formal dining room at the front, casual meals area off the kitchen, a lounge/family room with open fireplace and a rumpus room. Downstairs is an additional multipurpose room off the side of the double garage, cellar and extensive under house storage.
The design of this home provides versatility with its self-contained flat area that features two full size bedrooms, an oversize bathroom with spa bath, its own laundry and a full-size kitchen. The kitchen overlooks a large, combined living area with slow combustion fireplace. Perfect for parents, teenage retreat or even a separate rental to help pay the mortgage.
All living spaces in the home open to a private central landscaped courtyard featuring a newly built deck for entertaining, an ideal spot to enjoy your morning coffee or a cold afternoon beverage while you unwind in the large swim spa which is suitable for year-round use.
The grounds are simply incredible; every inch of the 1727m2 block is landscaped and has been meticulously maintained. There are covered and uncovered entertaining areas, garden sheds and wood storage areas, areas for the kids to play, a huge grass area and an abundance of established fruit trees, flowers and shrubs.
GET TO KNOW MAWSON
Mawson is a sought-after suburb ideal for families and downsizers who appreciate location and quality-built homes in the heart of the Woden Valley.
The suburb's shopping centre creates a vibrant area for residents to not only shop but enjoy a multitude of other lifestyle options on offer.
Next to the suburbs of Pearce, Phillip and Farrer, it is bounded by Yamba Drive and Athllon Drive and is superbly located close to the Woden Town Centre and the ever-growing Canberra Hospital.
Locals enjoy the easy access to the wonderful Canberra road system leading to all areas of the city.
STATISTICS*
EER: 2.5
House Size: 375m2 approx.*
Garage Size: 39m2 approx.*
Land size: 1727m2 approx.*
Land value: $586,000 (2021)
Construction: Solid brick & brick cavity
Rates: $3,816 per annum
Land Tax: $5,891 per annum (only applicable if rented)
FEATURES
- Quality Bosch European appliances
- Ducted heating and cooling
- 2 fireplaces
- Quality window treatments
- Updated wet areas
- Timber flooring
- Built in wardrobes in all bedrooms
- Huge amount of living space
- Landscaped gardens
- Self-contained flat separately metered
- Leafy outlook
- Sun drenched living spaces
- Double carport at the front
- Triple carport to the rear
- Swim spa
- Covered and uncovered entertaining
- Huge grass area
- Solar panels
Read MoreThere are several living options available with a formal dining room at the front, casual meals area off the kitchen, a lounge/family room with open fireplace and a rumpus room. Downstairs is an additional multipurpose room off the side of the double garage, cellar and extensive under house storage.
The design of this home provides versatility with its self-contained flat area that features two full size bedrooms, an oversize bathroom with spa bath, its own laundry and a full-size kitchen. The kitchen overlooks a large, combined living area with slow combustion fireplace. Perfect for parents, teenage retreat or even a separate rental to help pay the mortgage.
All living spaces in the home open to a private central landscaped courtyard featuring a newly built deck for entertaining, an ideal spot to enjoy your morning coffee or a cold afternoon beverage while you unwind in the large swim spa which is suitable for year-round use.
The grounds are simply incredible; every inch of the 1727m2 block is landscaped and has been meticulously maintained. There are covered and uncovered entertaining areas, garden sheds and wood storage areas, areas for the kids to play, a huge grass area and an abundance of established fruit trees, flowers and shrubs.
GET TO KNOW MAWSON
Mawson is a sought-after suburb ideal for families and downsizers who appreciate location and quality-built homes in the heart of the Woden Valley.
The suburb's shopping centre creates a vibrant area for residents to not only shop but enjoy a multitude of other lifestyle options on offer.
Next to the suburbs of Pearce, Phillip and Farrer, it is bounded by Yamba Drive and Athllon Drive and is superbly located close to the Woden Town Centre and the ever-growing Canberra Hospital.
Locals enjoy the easy access to the wonderful Canberra road system leading to all areas of the city.
STATISTICS*
EER: 2.5
House Size: 375m2 approx.*
Garage Size: 39m2 approx.*
Land size: 1727m2 approx.*
Land value: $586,000 (2021)
Construction: Solid brick & brick cavity
Rates: $3,816 per annum
Land Tax: $5,891 per annum (only applicable if rented)
FEATURES
- Quality Bosch European appliances
- Ducted heating and cooling
- 2 fireplaces
- Quality window treatments
- Updated wet areas
- Timber flooring
- Built in wardrobes in all bedrooms
- Huge amount of living space
- Landscaped gardens
- Self-contained flat separately metered
- Leafy outlook
- Sun drenched living spaces
- Double carport at the front
- Triple carport to the rear
- Swim spa
- Covered and uncovered entertaining
- Huge grass area
- Solar panels
Inspect
Contact agent


