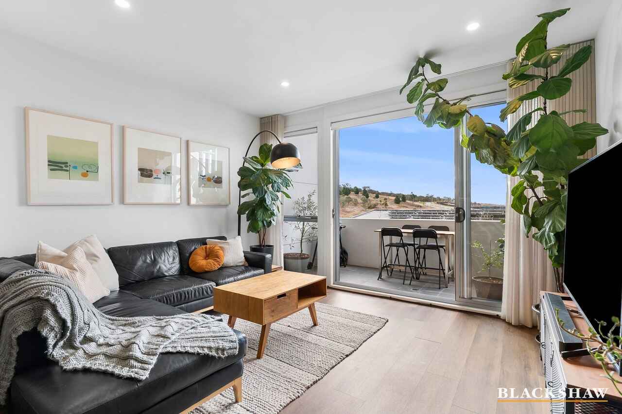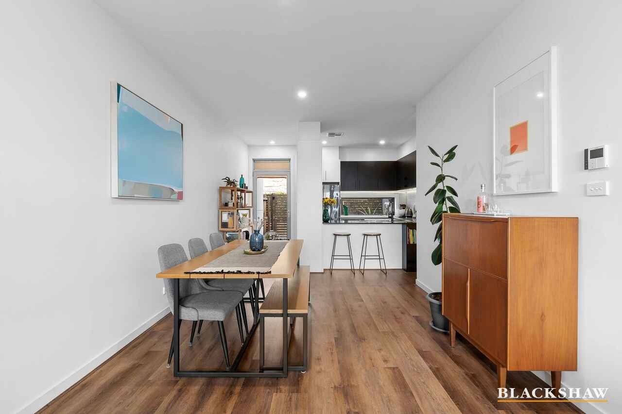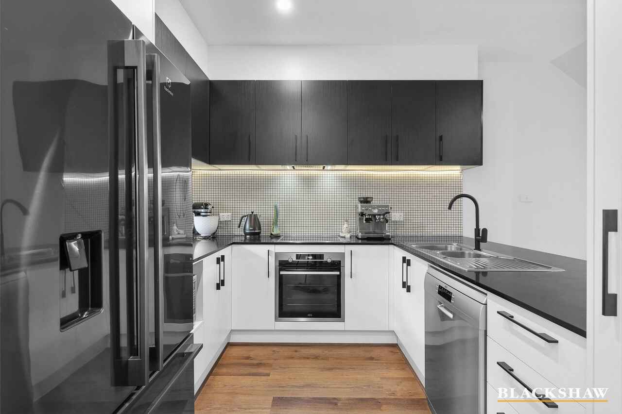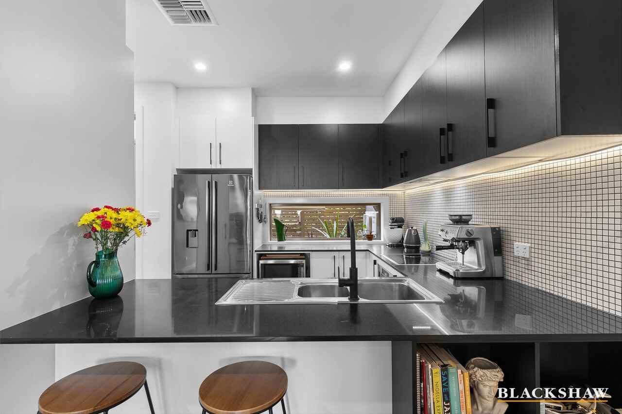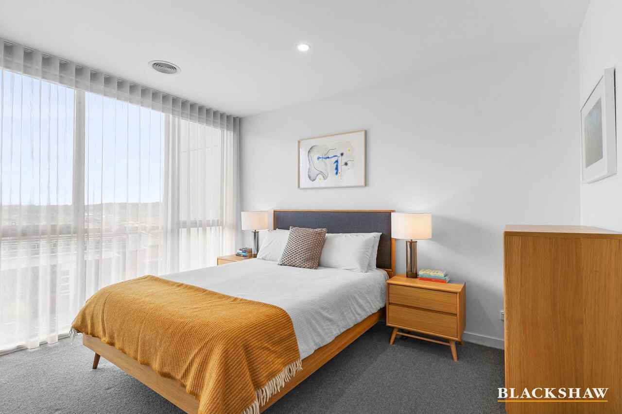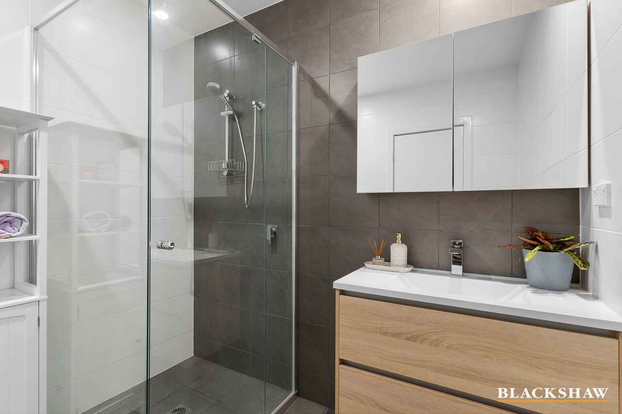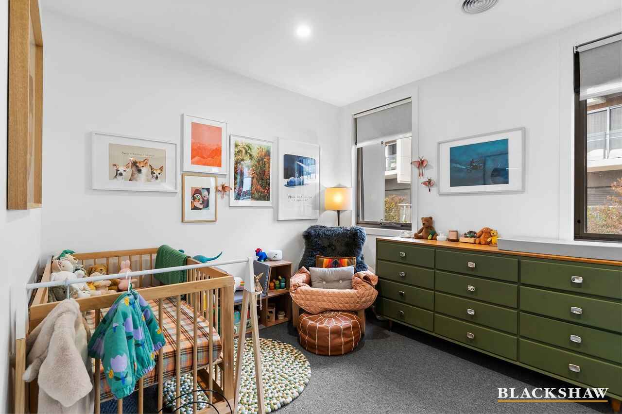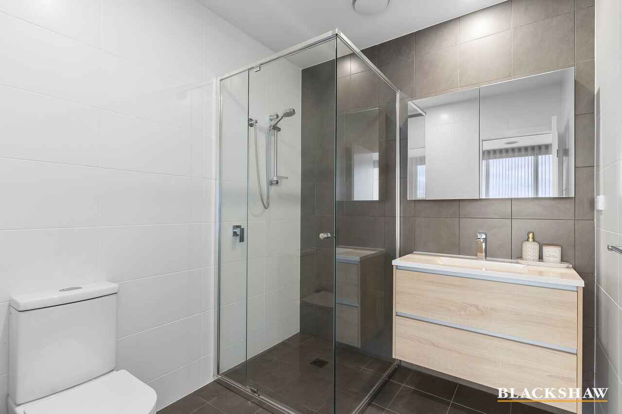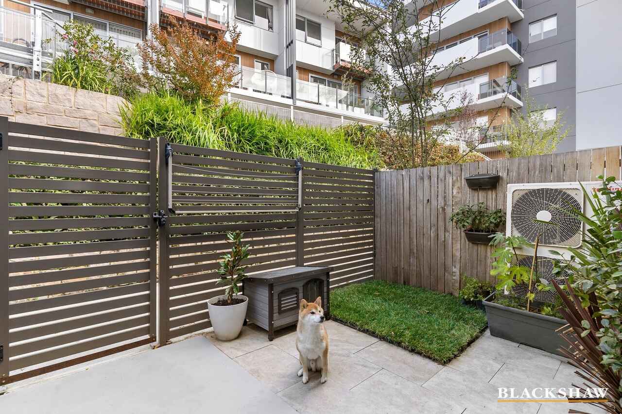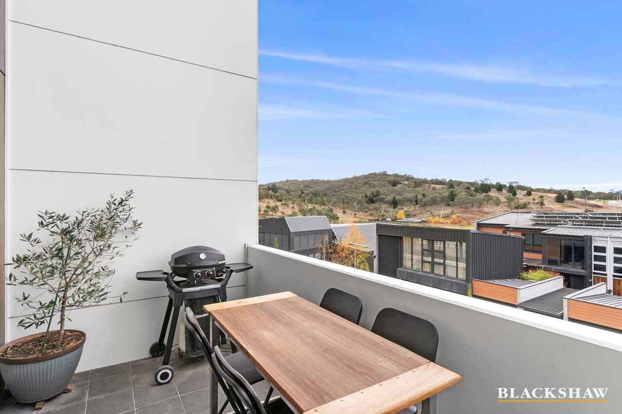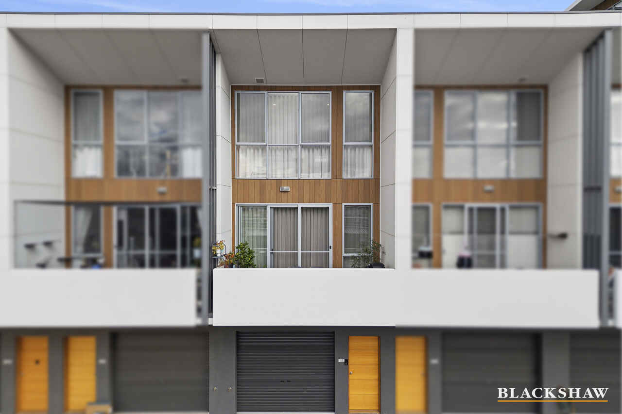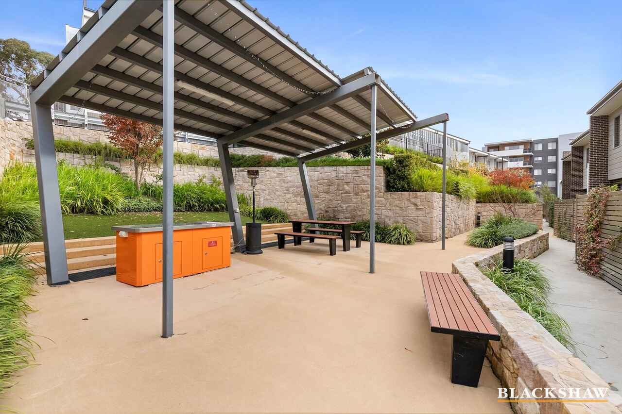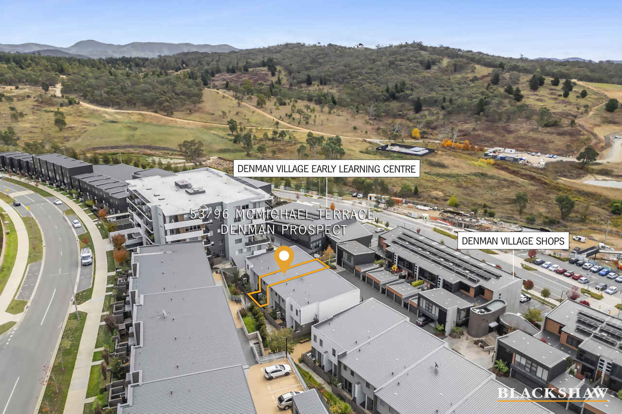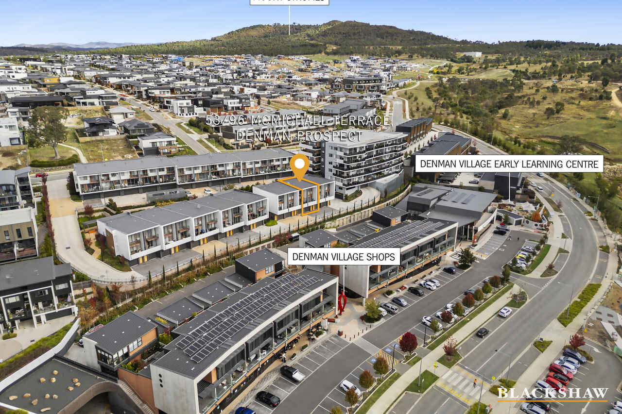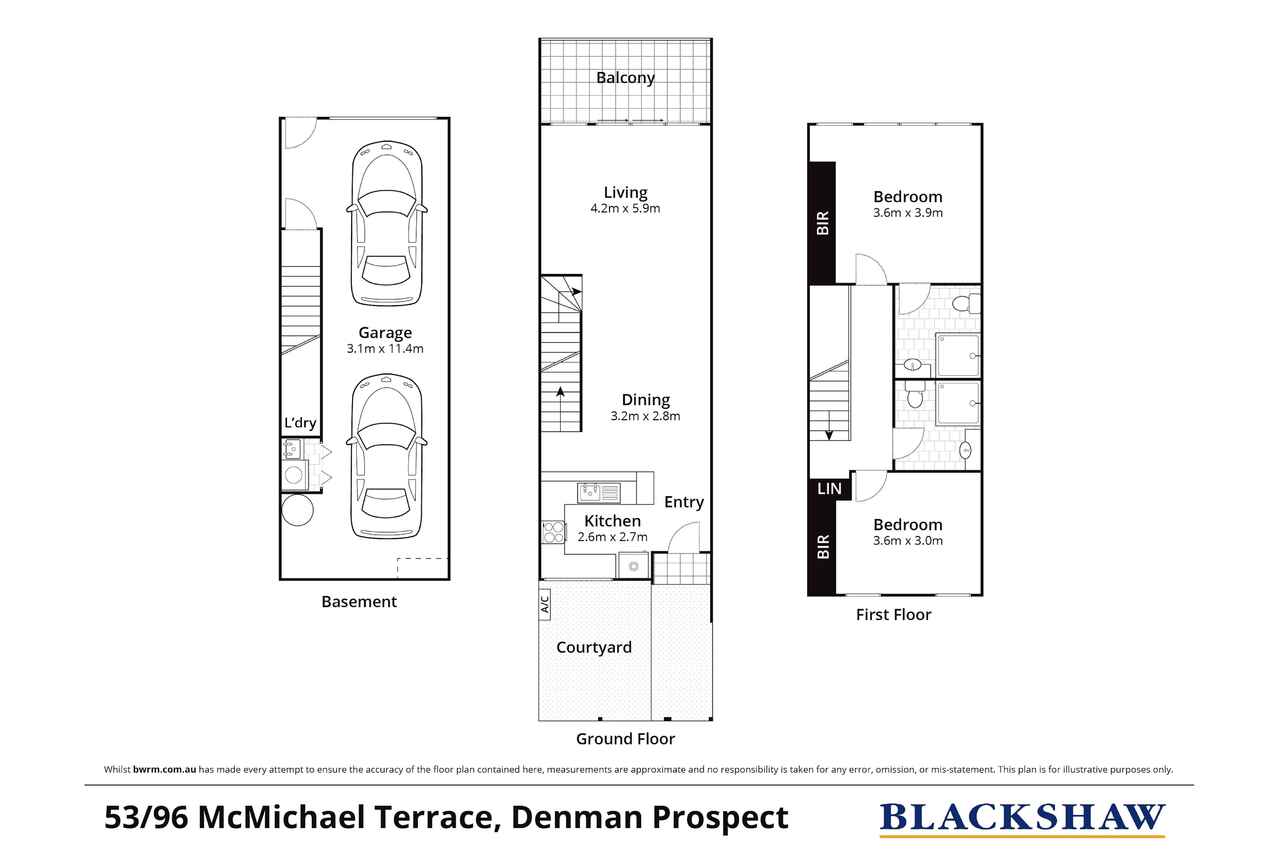Contemporary Living in Premier Polo Complex
Sold
Location
53/96 McMichael Terrace
Denman Prospect ACT 2611
Details
2
2
2
EER: 6.0
Townhouse
$700,000
Discover refined living in this north-facing townhouse nestled within Denman Prospect's esteemed Polo complex. Designed by the acclaimed Kasparek Architects and developed by renowned Milin Builders and Developers, this home represents modern elegance and convenience. Boasting two generously sized bedrooms and ample indoor and outdoor living areas, whether you're a first-time buyer, downsizing, or seeking an investment opportunity, this townhouse presents exceptional potential.
Features
- Ideally located north facing townhouse in sought after Polo complex.
- Designed by the award-winning Kasparek Architects and built and developed by the award-winning Milin Builders and Developers.
- Expansive, elevated master bedroom boasts a generous built-in wardrobe and ensuite adorned with floor-to-ceiling tiles.
- Second bedroom with large built-in wardrobe and courtyard views.
- Contemporary kitchen equipped with 20mm stone benchtops and top-of-the-line AEG appliances (oven, induction cooktop, and dishwasher).
- Bright and airy living, dining, and kitchen areas.
- Stylish main bathroom with floor to ceiling tiles.
- Convenient European laundry discreetly housed in the garage.
- Timber-look vinyl flooring.
- Ducted reverse cycle heating and cooling throughout.
- LED downlights throughout.
- NBN with fibre to the premises.
- North facing balcony overlooking the Molonglo Valley.
- Additional courtyard at rear.
- Double car garage with additional height and automatic roller door.
- Private BBQ areas within the complex.
- Conveniently located 2 minutes' walk to Denman Village Shops and short drive to Ridgeline Park Playground, Evelyn Scott School, Stromlo Forest Park, and Cooleman Court Shopping Centre.
Statistics (all figures are approximate)
EER: 6.0
Construction: 2018
Living Size: 103m²
Courtyard Size: 14m²
Balcony Size: 8m²
Garage Size: 47m²
Body Corporate: $1,169 per quarter
Land Rates: $425 per quarter
Land Tax: $471 per quarter
Rental Range: $580 - $600 per week
Read MoreFeatures
- Ideally located north facing townhouse in sought after Polo complex.
- Designed by the award-winning Kasparek Architects and built and developed by the award-winning Milin Builders and Developers.
- Expansive, elevated master bedroom boasts a generous built-in wardrobe and ensuite adorned with floor-to-ceiling tiles.
- Second bedroom with large built-in wardrobe and courtyard views.
- Contemporary kitchen equipped with 20mm stone benchtops and top-of-the-line AEG appliances (oven, induction cooktop, and dishwasher).
- Bright and airy living, dining, and kitchen areas.
- Stylish main bathroom with floor to ceiling tiles.
- Convenient European laundry discreetly housed in the garage.
- Timber-look vinyl flooring.
- Ducted reverse cycle heating and cooling throughout.
- LED downlights throughout.
- NBN with fibre to the premises.
- North facing balcony overlooking the Molonglo Valley.
- Additional courtyard at rear.
- Double car garage with additional height and automatic roller door.
- Private BBQ areas within the complex.
- Conveniently located 2 minutes' walk to Denman Village Shops and short drive to Ridgeline Park Playground, Evelyn Scott School, Stromlo Forest Park, and Cooleman Court Shopping Centre.
Statistics (all figures are approximate)
EER: 6.0
Construction: 2018
Living Size: 103m²
Courtyard Size: 14m²
Balcony Size: 8m²
Garage Size: 47m²
Body Corporate: $1,169 per quarter
Land Rates: $425 per quarter
Land Tax: $471 per quarter
Rental Range: $580 - $600 per week
Inspect
Contact agent
Listing agents
Discover refined living in this north-facing townhouse nestled within Denman Prospect's esteemed Polo complex. Designed by the acclaimed Kasparek Architects and developed by renowned Milin Builders and Developers, this home represents modern elegance and convenience. Boasting two generously sized bedrooms and ample indoor and outdoor living areas, whether you're a first-time buyer, downsizing, or seeking an investment opportunity, this townhouse presents exceptional potential.
Features
- Ideally located north facing townhouse in sought after Polo complex.
- Designed by the award-winning Kasparek Architects and built and developed by the award-winning Milin Builders and Developers.
- Expansive, elevated master bedroom boasts a generous built-in wardrobe and ensuite adorned with floor-to-ceiling tiles.
- Second bedroom with large built-in wardrobe and courtyard views.
- Contemporary kitchen equipped with 20mm stone benchtops and top-of-the-line AEG appliances (oven, induction cooktop, and dishwasher).
- Bright and airy living, dining, and kitchen areas.
- Stylish main bathroom with floor to ceiling tiles.
- Convenient European laundry discreetly housed in the garage.
- Timber-look vinyl flooring.
- Ducted reverse cycle heating and cooling throughout.
- LED downlights throughout.
- NBN with fibre to the premises.
- North facing balcony overlooking the Molonglo Valley.
- Additional courtyard at rear.
- Double car garage with additional height and automatic roller door.
- Private BBQ areas within the complex.
- Conveniently located 2 minutes' walk to Denman Village Shops and short drive to Ridgeline Park Playground, Evelyn Scott School, Stromlo Forest Park, and Cooleman Court Shopping Centre.
Statistics (all figures are approximate)
EER: 6.0
Construction: 2018
Living Size: 103m²
Courtyard Size: 14m²
Balcony Size: 8m²
Garage Size: 47m²
Body Corporate: $1,169 per quarter
Land Rates: $425 per quarter
Land Tax: $471 per quarter
Rental Range: $580 - $600 per week
Read MoreFeatures
- Ideally located north facing townhouse in sought after Polo complex.
- Designed by the award-winning Kasparek Architects and built and developed by the award-winning Milin Builders and Developers.
- Expansive, elevated master bedroom boasts a generous built-in wardrobe and ensuite adorned with floor-to-ceiling tiles.
- Second bedroom with large built-in wardrobe and courtyard views.
- Contemporary kitchen equipped with 20mm stone benchtops and top-of-the-line AEG appliances (oven, induction cooktop, and dishwasher).
- Bright and airy living, dining, and kitchen areas.
- Stylish main bathroom with floor to ceiling tiles.
- Convenient European laundry discreetly housed in the garage.
- Timber-look vinyl flooring.
- Ducted reverse cycle heating and cooling throughout.
- LED downlights throughout.
- NBN with fibre to the premises.
- North facing balcony overlooking the Molonglo Valley.
- Additional courtyard at rear.
- Double car garage with additional height and automatic roller door.
- Private BBQ areas within the complex.
- Conveniently located 2 minutes' walk to Denman Village Shops and short drive to Ridgeline Park Playground, Evelyn Scott School, Stromlo Forest Park, and Cooleman Court Shopping Centre.
Statistics (all figures are approximate)
EER: 6.0
Construction: 2018
Living Size: 103m²
Courtyard Size: 14m²
Balcony Size: 8m²
Garage Size: 47m²
Body Corporate: $1,169 per quarter
Land Rates: $425 per quarter
Land Tax: $471 per quarter
Rental Range: $580 - $600 per week
Location
53/96 McMichael Terrace
Denman Prospect ACT 2611
Details
2
2
2
EER: 6.0
Townhouse
$700,000
Discover refined living in this north-facing townhouse nestled within Denman Prospect's esteemed Polo complex. Designed by the acclaimed Kasparek Architects and developed by renowned Milin Builders and Developers, this home represents modern elegance and convenience. Boasting two generously sized bedrooms and ample indoor and outdoor living areas, whether you're a first-time buyer, downsizing, or seeking an investment opportunity, this townhouse presents exceptional potential.
Features
- Ideally located north facing townhouse in sought after Polo complex.
- Designed by the award-winning Kasparek Architects and built and developed by the award-winning Milin Builders and Developers.
- Expansive, elevated master bedroom boasts a generous built-in wardrobe and ensuite adorned with floor-to-ceiling tiles.
- Second bedroom with large built-in wardrobe and courtyard views.
- Contemporary kitchen equipped with 20mm stone benchtops and top-of-the-line AEG appliances (oven, induction cooktop, and dishwasher).
- Bright and airy living, dining, and kitchen areas.
- Stylish main bathroom with floor to ceiling tiles.
- Convenient European laundry discreetly housed in the garage.
- Timber-look vinyl flooring.
- Ducted reverse cycle heating and cooling throughout.
- LED downlights throughout.
- NBN with fibre to the premises.
- North facing balcony overlooking the Molonglo Valley.
- Additional courtyard at rear.
- Double car garage with additional height and automatic roller door.
- Private BBQ areas within the complex.
- Conveniently located 2 minutes' walk to Denman Village Shops and short drive to Ridgeline Park Playground, Evelyn Scott School, Stromlo Forest Park, and Cooleman Court Shopping Centre.
Statistics (all figures are approximate)
EER: 6.0
Construction: 2018
Living Size: 103m²
Courtyard Size: 14m²
Balcony Size: 8m²
Garage Size: 47m²
Body Corporate: $1,169 per quarter
Land Rates: $425 per quarter
Land Tax: $471 per quarter
Rental Range: $580 - $600 per week
Read MoreFeatures
- Ideally located north facing townhouse in sought after Polo complex.
- Designed by the award-winning Kasparek Architects and built and developed by the award-winning Milin Builders and Developers.
- Expansive, elevated master bedroom boasts a generous built-in wardrobe and ensuite adorned with floor-to-ceiling tiles.
- Second bedroom with large built-in wardrobe and courtyard views.
- Contemporary kitchen equipped with 20mm stone benchtops and top-of-the-line AEG appliances (oven, induction cooktop, and dishwasher).
- Bright and airy living, dining, and kitchen areas.
- Stylish main bathroom with floor to ceiling tiles.
- Convenient European laundry discreetly housed in the garage.
- Timber-look vinyl flooring.
- Ducted reverse cycle heating and cooling throughout.
- LED downlights throughout.
- NBN with fibre to the premises.
- North facing balcony overlooking the Molonglo Valley.
- Additional courtyard at rear.
- Double car garage with additional height and automatic roller door.
- Private BBQ areas within the complex.
- Conveniently located 2 minutes' walk to Denman Village Shops and short drive to Ridgeline Park Playground, Evelyn Scott School, Stromlo Forest Park, and Cooleman Court Shopping Centre.
Statistics (all figures are approximate)
EER: 6.0
Construction: 2018
Living Size: 103m²
Courtyard Size: 14m²
Balcony Size: 8m²
Garage Size: 47m²
Body Corporate: $1,169 per quarter
Land Rates: $425 per quarter
Land Tax: $471 per quarter
Rental Range: $580 - $600 per week
Inspect
Contact agent


