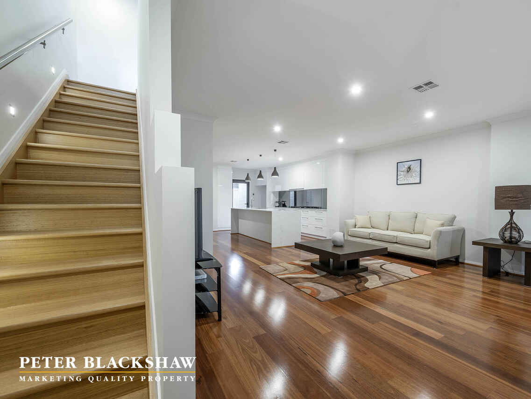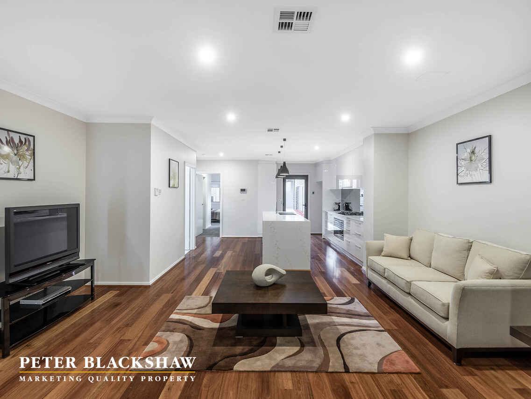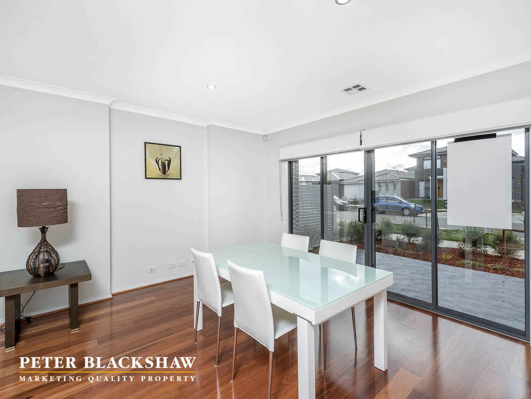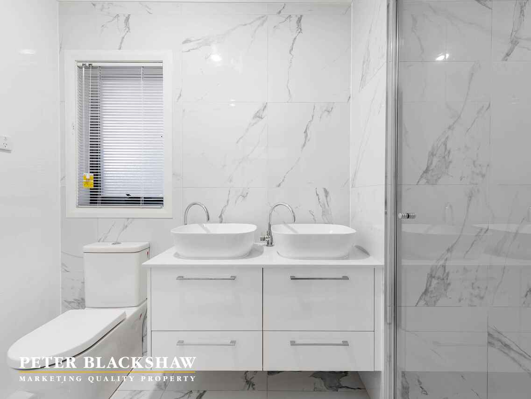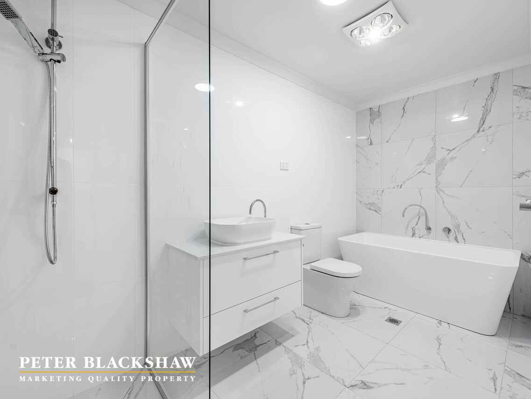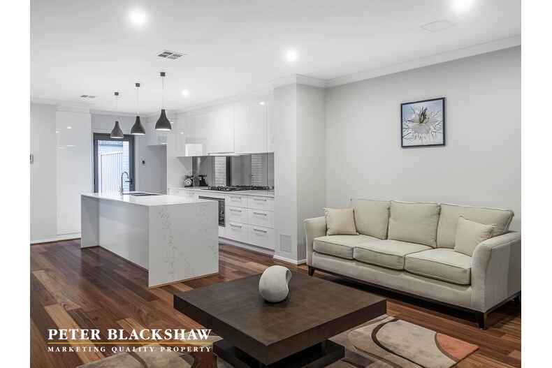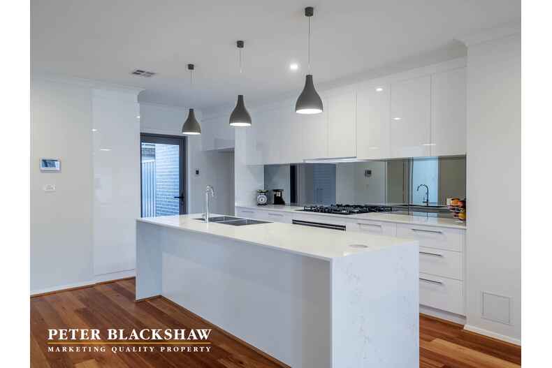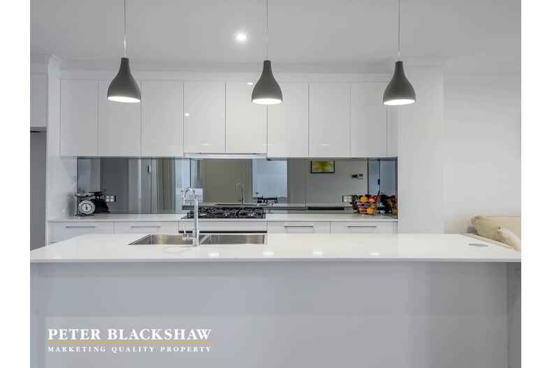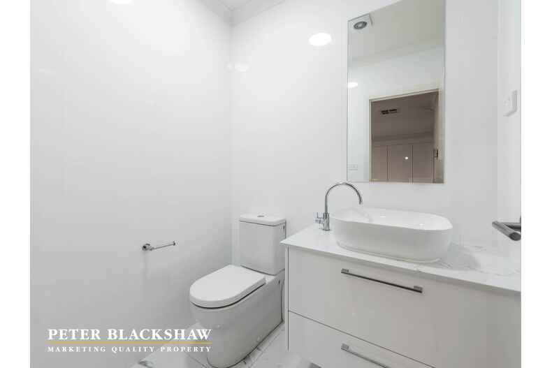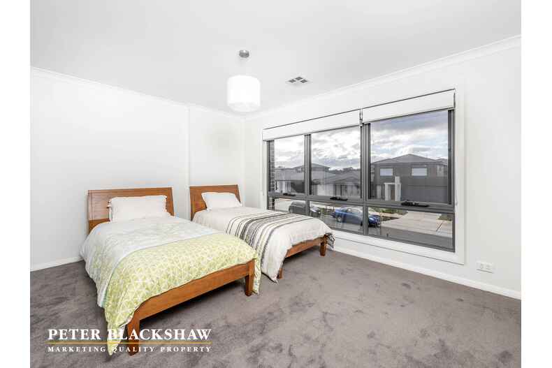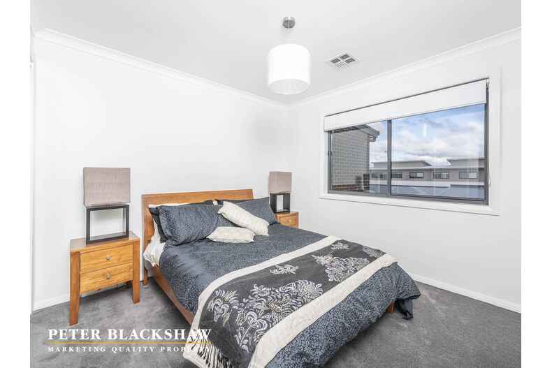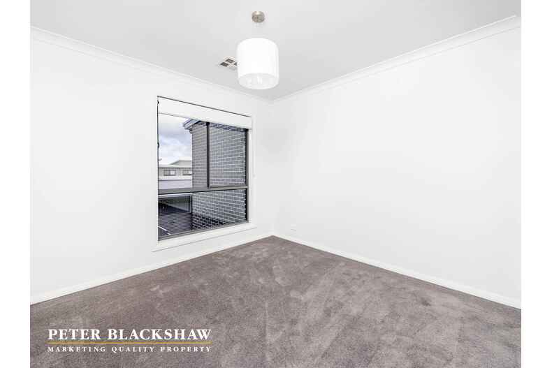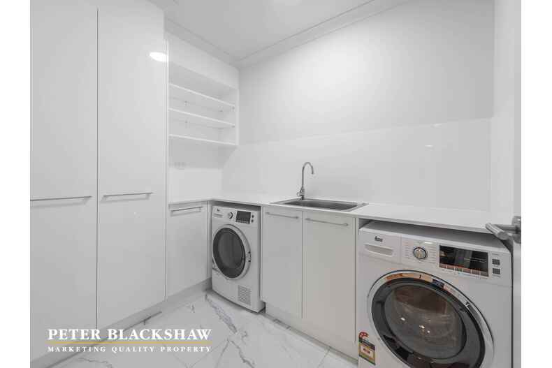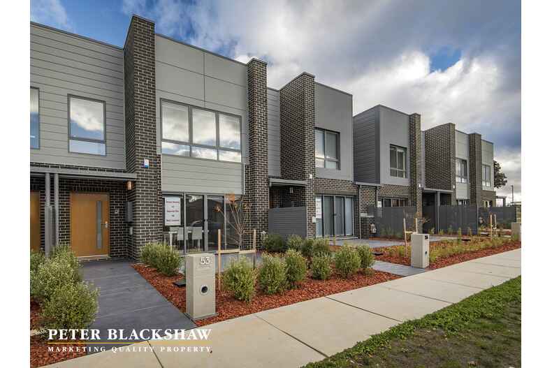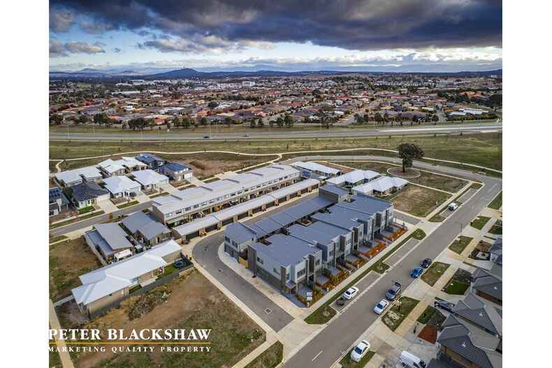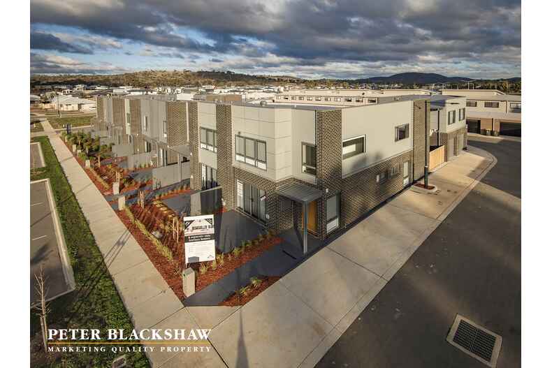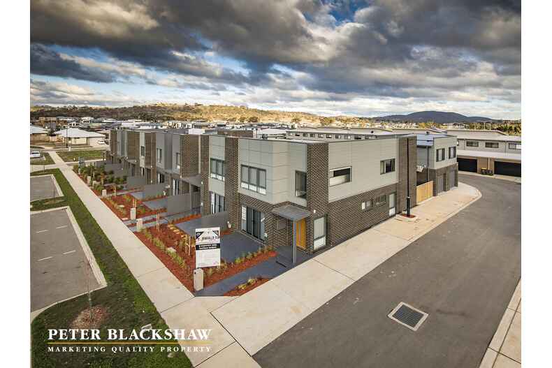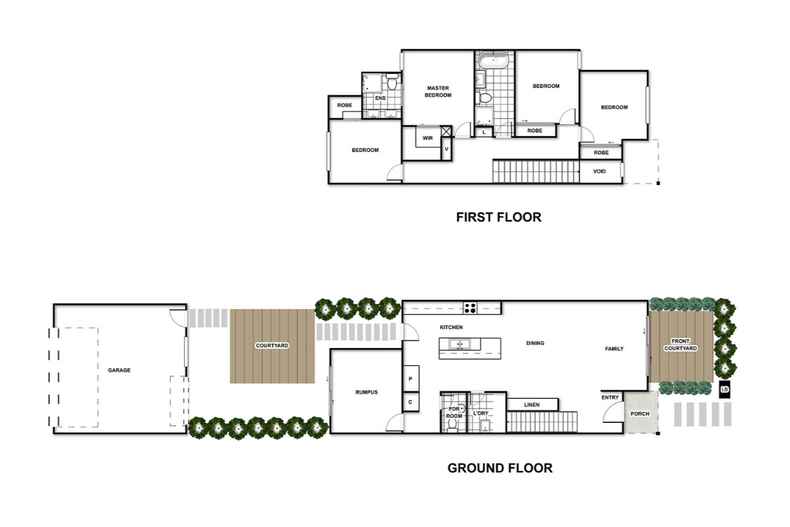Quality, Spacious, separate title Terrace home
Sold
Location
53 Pademelon Street
Throsby ACT 2914
Details
4
3
2
EER: 8.0
House
Sold
Located in the new Gunghalin development of Throsby, this spacious four bedroom, two and a half bathroom Terrace home, provides space, comfort with quality finishes and inclusions throughout.
The downstairs living space provides a large, open plan, modern design kitchen with stone bench tops, soft close draws, mirrored splash back and ample cupboard space. The meals and family space flows nicely from the kitchen with a powder room and large laundry also downstairs. Downstairs there is also a second living space that could be utilized as a rumpus for the kids or perhaps a 5th bedroom.
Upstairs there are three bedrooms with built in wardrobes, as well as the Master Bedroom with walk in wardrobe and ensuite. There is also a good sized bathroom including a free standing bath.
Other inclusions include zoned ducted reverse cycle heating and cooling, alarm system, roller blinds, data points throughout and floor to ceiling tiles in the bathrooms just to name a few.
FGC Homes have been established in Canberra and surrounds for over 40 years. Welcome to their latest creation.
Features:
• Separate Title
• Living: 177m2 (approx..)
• Double Garage: 43.5m2 (approx..)
• Spacious, Modern design kitchens with waterfall edge
• Stone bench tops to Kitchen, vanities and laundry
• 4 Bedrooms all upstairs
• 2.5 Bathrooms
• Floor to ceiling tiles in bathrooms
• Large double garage
• Downstairs Rumpus
• Downstairs Powder room
• Sydney Blue Gum Floating timber flooring
• Reverse cycle airconditioning with Zonemaster AirTouch 2 Zone control system
• Roller Blinds
• Fully landscaped front and rear couryards
• 900mm TEKA Glass gas cooktop - 5 Burners
• 900mm TEKA Hydroclean Oven
• TEKA Dishwasher
• TEKA Front Load Washing Machine
• TEKA 7kg Condensor Dryer
• TEKA ELICA 99mm Hidden Range Hood
• TEKA 25L Built-in Convection Microwave
• Potential rental return of $790-$810 per week
EER: 7.9
Living: 177m2 (approx..)
Garage: 43m2 (approx..)
Read MoreThe downstairs living space provides a large, open plan, modern design kitchen with stone bench tops, soft close draws, mirrored splash back and ample cupboard space. The meals and family space flows nicely from the kitchen with a powder room and large laundry also downstairs. Downstairs there is also a second living space that could be utilized as a rumpus for the kids or perhaps a 5th bedroom.
Upstairs there are three bedrooms with built in wardrobes, as well as the Master Bedroom with walk in wardrobe and ensuite. There is also a good sized bathroom including a free standing bath.
Other inclusions include zoned ducted reverse cycle heating and cooling, alarm system, roller blinds, data points throughout and floor to ceiling tiles in the bathrooms just to name a few.
FGC Homes have been established in Canberra and surrounds for over 40 years. Welcome to their latest creation.
Features:
• Separate Title
• Living: 177m2 (approx..)
• Double Garage: 43.5m2 (approx..)
• Spacious, Modern design kitchens with waterfall edge
• Stone bench tops to Kitchen, vanities and laundry
• 4 Bedrooms all upstairs
• 2.5 Bathrooms
• Floor to ceiling tiles in bathrooms
• Large double garage
• Downstairs Rumpus
• Downstairs Powder room
• Sydney Blue Gum Floating timber flooring
• Reverse cycle airconditioning with Zonemaster AirTouch 2 Zone control system
• Roller Blinds
• Fully landscaped front and rear couryards
• 900mm TEKA Glass gas cooktop - 5 Burners
• 900mm TEKA Hydroclean Oven
• TEKA Dishwasher
• TEKA Front Load Washing Machine
• TEKA 7kg Condensor Dryer
• TEKA ELICA 99mm Hidden Range Hood
• TEKA 25L Built-in Convection Microwave
• Potential rental return of $790-$810 per week
EER: 7.9
Living: 177m2 (approx..)
Garage: 43m2 (approx..)
Inspect
Contact agent
Listing agent
Located in the new Gunghalin development of Throsby, this spacious four bedroom, two and a half bathroom Terrace home, provides space, comfort with quality finishes and inclusions throughout.
The downstairs living space provides a large, open plan, modern design kitchen with stone bench tops, soft close draws, mirrored splash back and ample cupboard space. The meals and family space flows nicely from the kitchen with a powder room and large laundry also downstairs. Downstairs there is also a second living space that could be utilized as a rumpus for the kids or perhaps a 5th bedroom.
Upstairs there are three bedrooms with built in wardrobes, as well as the Master Bedroom with walk in wardrobe and ensuite. There is also a good sized bathroom including a free standing bath.
Other inclusions include zoned ducted reverse cycle heating and cooling, alarm system, roller blinds, data points throughout and floor to ceiling tiles in the bathrooms just to name a few.
FGC Homes have been established in Canberra and surrounds for over 40 years. Welcome to their latest creation.
Features:
• Separate Title
• Living: 177m2 (approx..)
• Double Garage: 43.5m2 (approx..)
• Spacious, Modern design kitchens with waterfall edge
• Stone bench tops to Kitchen, vanities and laundry
• 4 Bedrooms all upstairs
• 2.5 Bathrooms
• Floor to ceiling tiles in bathrooms
• Large double garage
• Downstairs Rumpus
• Downstairs Powder room
• Sydney Blue Gum Floating timber flooring
• Reverse cycle airconditioning with Zonemaster AirTouch 2 Zone control system
• Roller Blinds
• Fully landscaped front and rear couryards
• 900mm TEKA Glass gas cooktop - 5 Burners
• 900mm TEKA Hydroclean Oven
• TEKA Dishwasher
• TEKA Front Load Washing Machine
• TEKA 7kg Condensor Dryer
• TEKA ELICA 99mm Hidden Range Hood
• TEKA 25L Built-in Convection Microwave
• Potential rental return of $790-$810 per week
EER: 7.9
Living: 177m2 (approx..)
Garage: 43m2 (approx..)
Read MoreThe downstairs living space provides a large, open plan, modern design kitchen with stone bench tops, soft close draws, mirrored splash back and ample cupboard space. The meals and family space flows nicely from the kitchen with a powder room and large laundry also downstairs. Downstairs there is also a second living space that could be utilized as a rumpus for the kids or perhaps a 5th bedroom.
Upstairs there are three bedrooms with built in wardrobes, as well as the Master Bedroom with walk in wardrobe and ensuite. There is also a good sized bathroom including a free standing bath.
Other inclusions include zoned ducted reverse cycle heating and cooling, alarm system, roller blinds, data points throughout and floor to ceiling tiles in the bathrooms just to name a few.
FGC Homes have been established in Canberra and surrounds for over 40 years. Welcome to their latest creation.
Features:
• Separate Title
• Living: 177m2 (approx..)
• Double Garage: 43.5m2 (approx..)
• Spacious, Modern design kitchens with waterfall edge
• Stone bench tops to Kitchen, vanities and laundry
• 4 Bedrooms all upstairs
• 2.5 Bathrooms
• Floor to ceiling tiles in bathrooms
• Large double garage
• Downstairs Rumpus
• Downstairs Powder room
• Sydney Blue Gum Floating timber flooring
• Reverse cycle airconditioning with Zonemaster AirTouch 2 Zone control system
• Roller Blinds
• Fully landscaped front and rear couryards
• 900mm TEKA Glass gas cooktop - 5 Burners
• 900mm TEKA Hydroclean Oven
• TEKA Dishwasher
• TEKA Front Load Washing Machine
• TEKA 7kg Condensor Dryer
• TEKA ELICA 99mm Hidden Range Hood
• TEKA 25L Built-in Convection Microwave
• Potential rental return of $790-$810 per week
EER: 7.9
Living: 177m2 (approx..)
Garage: 43m2 (approx..)
Location
53 Pademelon Street
Throsby ACT 2914
Details
4
3
2
EER: 8.0
House
Sold
Located in the new Gunghalin development of Throsby, this spacious four bedroom, two and a half bathroom Terrace home, provides space, comfort with quality finishes and inclusions throughout.
The downstairs living space provides a large, open plan, modern design kitchen with stone bench tops, soft close draws, mirrored splash back and ample cupboard space. The meals and family space flows nicely from the kitchen with a powder room and large laundry also downstairs. Downstairs there is also a second living space that could be utilized as a rumpus for the kids or perhaps a 5th bedroom.
Upstairs there are three bedrooms with built in wardrobes, as well as the Master Bedroom with walk in wardrobe and ensuite. There is also a good sized bathroom including a free standing bath.
Other inclusions include zoned ducted reverse cycle heating and cooling, alarm system, roller blinds, data points throughout and floor to ceiling tiles in the bathrooms just to name a few.
FGC Homes have been established in Canberra and surrounds for over 40 years. Welcome to their latest creation.
Features:
• Separate Title
• Living: 177m2 (approx..)
• Double Garage: 43.5m2 (approx..)
• Spacious, Modern design kitchens with waterfall edge
• Stone bench tops to Kitchen, vanities and laundry
• 4 Bedrooms all upstairs
• 2.5 Bathrooms
• Floor to ceiling tiles in bathrooms
• Large double garage
• Downstairs Rumpus
• Downstairs Powder room
• Sydney Blue Gum Floating timber flooring
• Reverse cycle airconditioning with Zonemaster AirTouch 2 Zone control system
• Roller Blinds
• Fully landscaped front and rear couryards
• 900mm TEKA Glass gas cooktop - 5 Burners
• 900mm TEKA Hydroclean Oven
• TEKA Dishwasher
• TEKA Front Load Washing Machine
• TEKA 7kg Condensor Dryer
• TEKA ELICA 99mm Hidden Range Hood
• TEKA 25L Built-in Convection Microwave
• Potential rental return of $790-$810 per week
EER: 7.9
Living: 177m2 (approx..)
Garage: 43m2 (approx..)
Read MoreThe downstairs living space provides a large, open plan, modern design kitchen with stone bench tops, soft close draws, mirrored splash back and ample cupboard space. The meals and family space flows nicely from the kitchen with a powder room and large laundry also downstairs. Downstairs there is also a second living space that could be utilized as a rumpus for the kids or perhaps a 5th bedroom.
Upstairs there are three bedrooms with built in wardrobes, as well as the Master Bedroom with walk in wardrobe and ensuite. There is also a good sized bathroom including a free standing bath.
Other inclusions include zoned ducted reverse cycle heating and cooling, alarm system, roller blinds, data points throughout and floor to ceiling tiles in the bathrooms just to name a few.
FGC Homes have been established in Canberra and surrounds for over 40 years. Welcome to their latest creation.
Features:
• Separate Title
• Living: 177m2 (approx..)
• Double Garage: 43.5m2 (approx..)
• Spacious, Modern design kitchens with waterfall edge
• Stone bench tops to Kitchen, vanities and laundry
• 4 Bedrooms all upstairs
• 2.5 Bathrooms
• Floor to ceiling tiles in bathrooms
• Large double garage
• Downstairs Rumpus
• Downstairs Powder room
• Sydney Blue Gum Floating timber flooring
• Reverse cycle airconditioning with Zonemaster AirTouch 2 Zone control system
• Roller Blinds
• Fully landscaped front and rear couryards
• 900mm TEKA Glass gas cooktop - 5 Burners
• 900mm TEKA Hydroclean Oven
• TEKA Dishwasher
• TEKA Front Load Washing Machine
• TEKA 7kg Condensor Dryer
• TEKA ELICA 99mm Hidden Range Hood
• TEKA 25L Built-in Convection Microwave
• Potential rental return of $790-$810 per week
EER: 7.9
Living: 177m2 (approx..)
Garage: 43m2 (approx..)
Inspect
Contact agent


