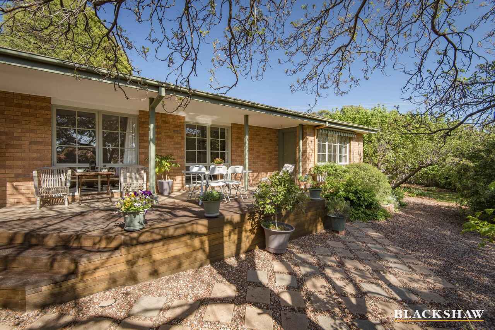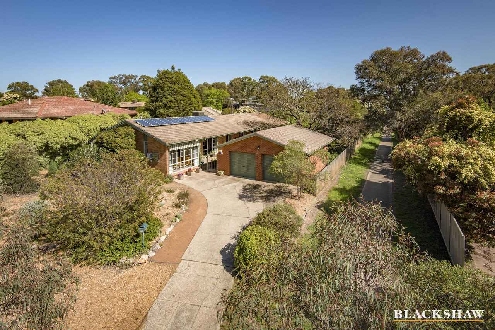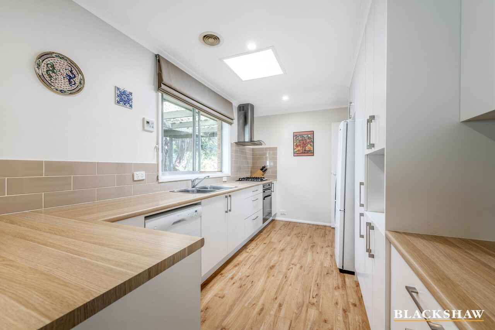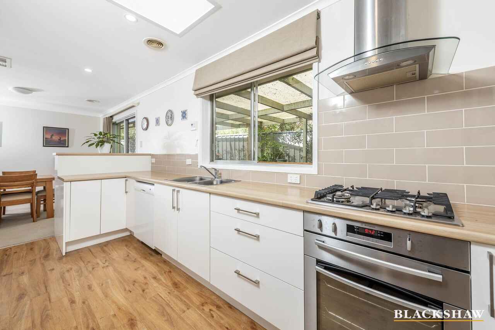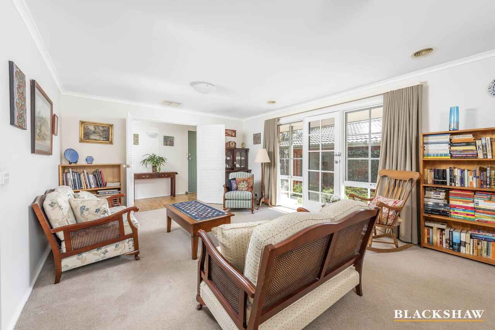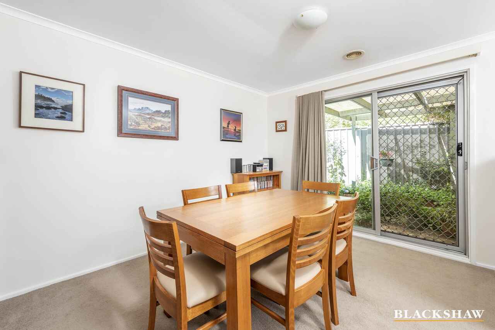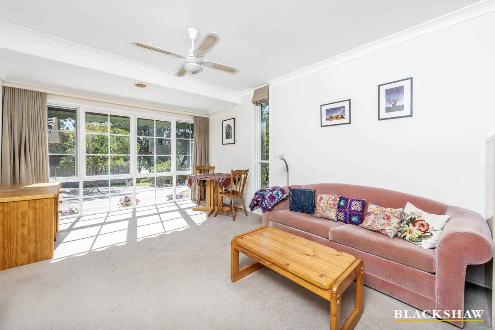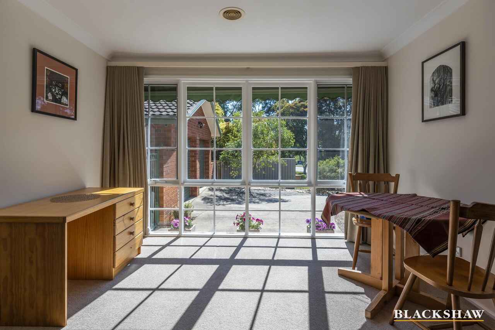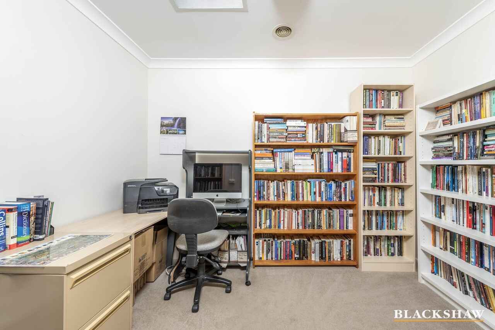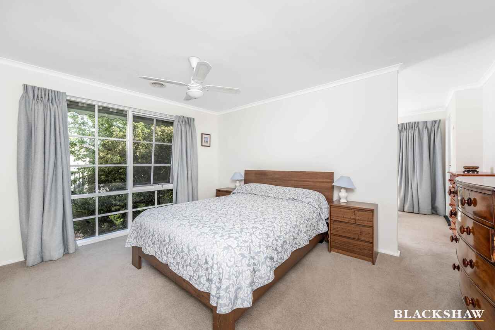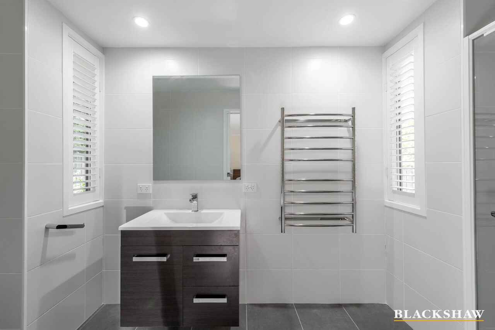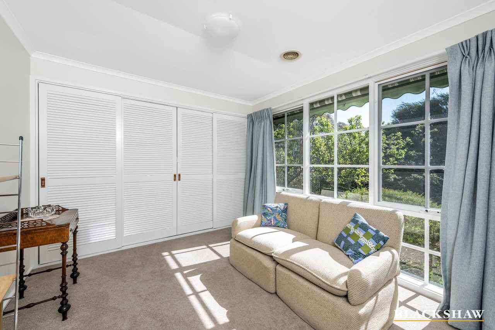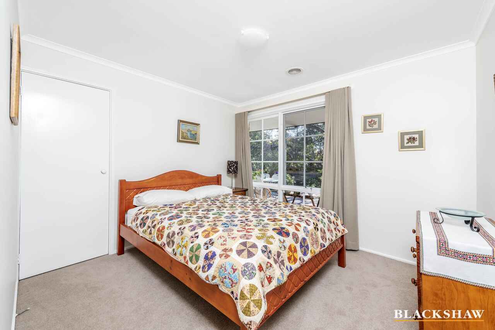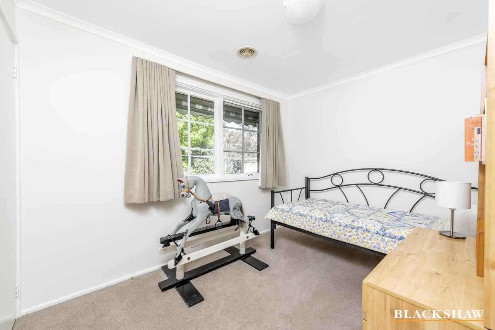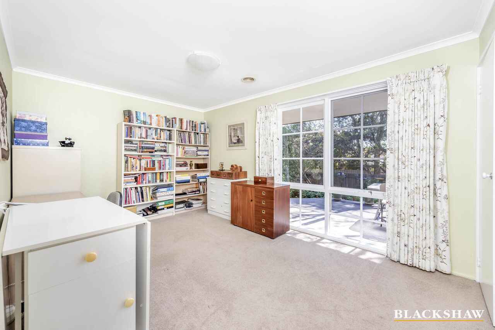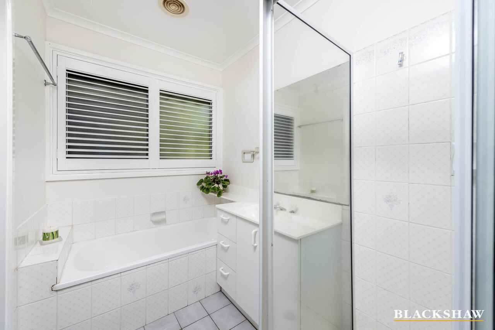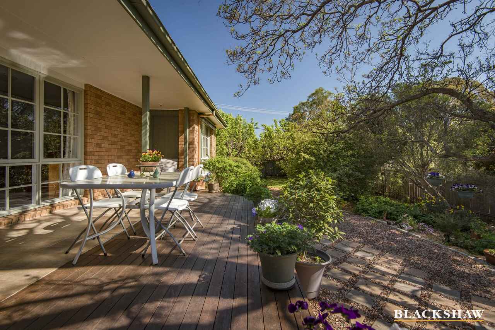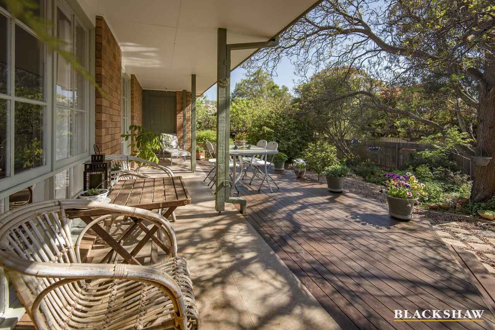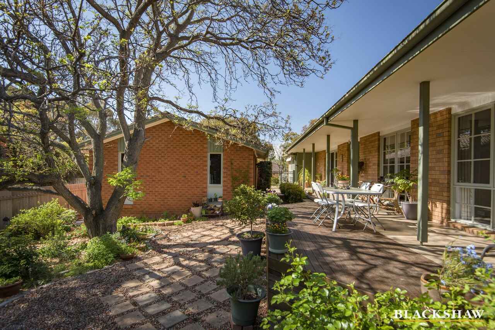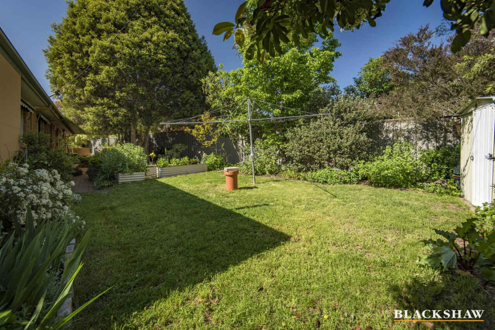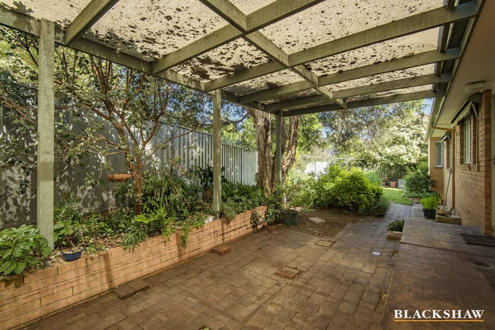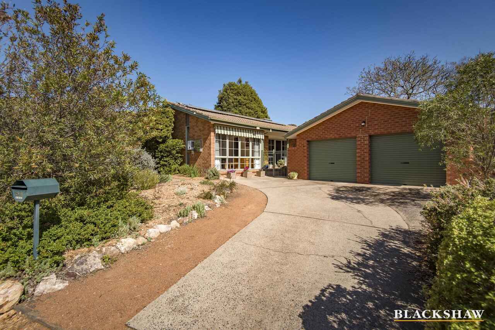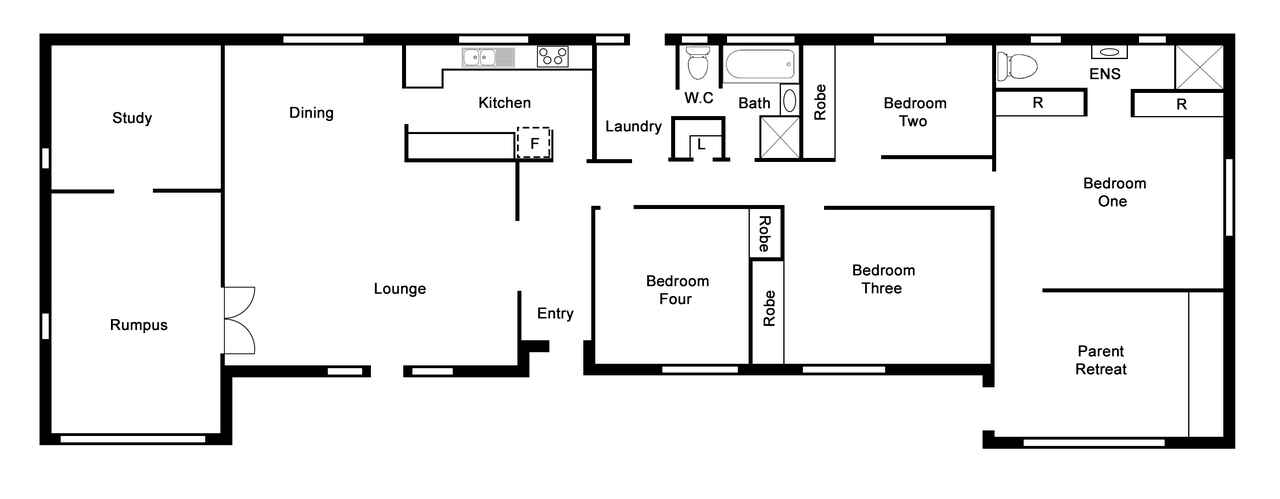Country style family home in the heart of Weston Creek
Sold
Location
54 Namatjira Drive
Stirling ACT 2611
Details
4
2
2
EER: 5.0
House
Auction Saturday, 7 Nov 02:30 PM On Site
Rates: | $2,709.00 annually |
Land area: | 1054 sqm (approx) |
Building size: | 198 sqm (approx) |
Positioned on over 1000m2 of land, this four bedroom, study, two bathroom family home offers over 190m2 of internal living, established gardens and of course the amazing opportunity to live in the heart of Weston Creek.
This property has a real country feel to it, with large windows opening up onto an extended veranda and deck on one side as well as the established gardens offering privacy as well as space.
The renovated kitchen offers a generous amount of bench space, ample cupboard space with gas cooking and dishwasher. The meals and lounge space also flows nicely from the galley style kitchen.
Probably one of the most attractive parts of this property is the large master bedroom, with the newly added ensuite and good sized parents retreat accessible from the master bedroom. This space would be perfect to get away from the every day hustle and bustle of family life or could even be utilised as place to have a cot until the new addition to the family is ready for their own room.
With two living area's for the family to spread their wings as well as a dedicated study, this property provides space and options for the next lucky owner.
The large established gardens provide two segregated area's should that be needed, with one side of the yard providing a grassed area, raised veggie gardens, garden shed and pergola. The other side offers a deck extension off the veranda flowing nicely onto established trees and gardens.
Other features include ducted gas heating, ducted evaporate cooling, 5kw solar panels and a large double brick garage just to name a few.
Close to great local schools and only a short walk to Cooleman Court Shopping centre, as well as easy access to the Canberra City centre, Woden business precinct and Tuggeranong, this location fits well for both family life and work life.
Features:
• Master Bedroom with double built in wardrobes
• Parents retreat off master bedroom
• Newly added Ensuite
• Three additional bedrooms all with built in wardrobes
• Bathroom with separate toilet
• Renovated Kitchen
• Gas cooktop
• Dishwasher
• Ample cupboard space
• Ducted gas heating
• Ducted evaporative cooling
• 5kw Solar panels
• Large double brick garage
• Outdoor pergola
• Deck off front veranda
• Well established gardens
• Garden shed
• Ample off street parking
EER: 5
Living: 198m2 (approx..)
Garage: 52m2 (approx..)
Land: 1064m2 (approx..)
UV: $394,000
Rates: $2,709 pa (approx..)
Read MoreThis property has a real country feel to it, with large windows opening up onto an extended veranda and deck on one side as well as the established gardens offering privacy as well as space.
The renovated kitchen offers a generous amount of bench space, ample cupboard space with gas cooking and dishwasher. The meals and lounge space also flows nicely from the galley style kitchen.
Probably one of the most attractive parts of this property is the large master bedroom, with the newly added ensuite and good sized parents retreat accessible from the master bedroom. This space would be perfect to get away from the every day hustle and bustle of family life or could even be utilised as place to have a cot until the new addition to the family is ready for their own room.
With two living area's for the family to spread their wings as well as a dedicated study, this property provides space and options for the next lucky owner.
The large established gardens provide two segregated area's should that be needed, with one side of the yard providing a grassed area, raised veggie gardens, garden shed and pergola. The other side offers a deck extension off the veranda flowing nicely onto established trees and gardens.
Other features include ducted gas heating, ducted evaporate cooling, 5kw solar panels and a large double brick garage just to name a few.
Close to great local schools and only a short walk to Cooleman Court Shopping centre, as well as easy access to the Canberra City centre, Woden business precinct and Tuggeranong, this location fits well for both family life and work life.
Features:
• Master Bedroom with double built in wardrobes
• Parents retreat off master bedroom
• Newly added Ensuite
• Three additional bedrooms all with built in wardrobes
• Bathroom with separate toilet
• Renovated Kitchen
• Gas cooktop
• Dishwasher
• Ample cupboard space
• Ducted gas heating
• Ducted evaporative cooling
• 5kw Solar panels
• Large double brick garage
• Outdoor pergola
• Deck off front veranda
• Well established gardens
• Garden shed
• Ample off street parking
EER: 5
Living: 198m2 (approx..)
Garage: 52m2 (approx..)
Land: 1064m2 (approx..)
UV: $394,000
Rates: $2,709 pa (approx..)
Inspect
Contact agent
Listing agent
Positioned on over 1000m2 of land, this four bedroom, study, two bathroom family home offers over 190m2 of internal living, established gardens and of course the amazing opportunity to live in the heart of Weston Creek.
This property has a real country feel to it, with large windows opening up onto an extended veranda and deck on one side as well as the established gardens offering privacy as well as space.
The renovated kitchen offers a generous amount of bench space, ample cupboard space with gas cooking and dishwasher. The meals and lounge space also flows nicely from the galley style kitchen.
Probably one of the most attractive parts of this property is the large master bedroom, with the newly added ensuite and good sized parents retreat accessible from the master bedroom. This space would be perfect to get away from the every day hustle and bustle of family life or could even be utilised as place to have a cot until the new addition to the family is ready for their own room.
With two living area's for the family to spread their wings as well as a dedicated study, this property provides space and options for the next lucky owner.
The large established gardens provide two segregated area's should that be needed, with one side of the yard providing a grassed area, raised veggie gardens, garden shed and pergola. The other side offers a deck extension off the veranda flowing nicely onto established trees and gardens.
Other features include ducted gas heating, ducted evaporate cooling, 5kw solar panels and a large double brick garage just to name a few.
Close to great local schools and only a short walk to Cooleman Court Shopping centre, as well as easy access to the Canberra City centre, Woden business precinct and Tuggeranong, this location fits well for both family life and work life.
Features:
• Master Bedroom with double built in wardrobes
• Parents retreat off master bedroom
• Newly added Ensuite
• Three additional bedrooms all with built in wardrobes
• Bathroom with separate toilet
• Renovated Kitchen
• Gas cooktop
• Dishwasher
• Ample cupboard space
• Ducted gas heating
• Ducted evaporative cooling
• 5kw Solar panels
• Large double brick garage
• Outdoor pergola
• Deck off front veranda
• Well established gardens
• Garden shed
• Ample off street parking
EER: 5
Living: 198m2 (approx..)
Garage: 52m2 (approx..)
Land: 1064m2 (approx..)
UV: $394,000
Rates: $2,709 pa (approx..)
Read MoreThis property has a real country feel to it, with large windows opening up onto an extended veranda and deck on one side as well as the established gardens offering privacy as well as space.
The renovated kitchen offers a generous amount of bench space, ample cupboard space with gas cooking and dishwasher. The meals and lounge space also flows nicely from the galley style kitchen.
Probably one of the most attractive parts of this property is the large master bedroom, with the newly added ensuite and good sized parents retreat accessible from the master bedroom. This space would be perfect to get away from the every day hustle and bustle of family life or could even be utilised as place to have a cot until the new addition to the family is ready for their own room.
With two living area's for the family to spread their wings as well as a dedicated study, this property provides space and options for the next lucky owner.
The large established gardens provide two segregated area's should that be needed, with one side of the yard providing a grassed area, raised veggie gardens, garden shed and pergola. The other side offers a deck extension off the veranda flowing nicely onto established trees and gardens.
Other features include ducted gas heating, ducted evaporate cooling, 5kw solar panels and a large double brick garage just to name a few.
Close to great local schools and only a short walk to Cooleman Court Shopping centre, as well as easy access to the Canberra City centre, Woden business precinct and Tuggeranong, this location fits well for both family life and work life.
Features:
• Master Bedroom with double built in wardrobes
• Parents retreat off master bedroom
• Newly added Ensuite
• Three additional bedrooms all with built in wardrobes
• Bathroom with separate toilet
• Renovated Kitchen
• Gas cooktop
• Dishwasher
• Ample cupboard space
• Ducted gas heating
• Ducted evaporative cooling
• 5kw Solar panels
• Large double brick garage
• Outdoor pergola
• Deck off front veranda
• Well established gardens
• Garden shed
• Ample off street parking
EER: 5
Living: 198m2 (approx..)
Garage: 52m2 (approx..)
Land: 1064m2 (approx..)
UV: $394,000
Rates: $2,709 pa (approx..)
Location
54 Namatjira Drive
Stirling ACT 2611
Details
4
2
2
EER: 5.0
House
Auction Saturday, 7 Nov 02:30 PM On Site
Rates: | $2,709.00 annually |
Land area: | 1054 sqm (approx) |
Building size: | 198 sqm (approx) |
Positioned on over 1000m2 of land, this four bedroom, study, two bathroom family home offers over 190m2 of internal living, established gardens and of course the amazing opportunity to live in the heart of Weston Creek.
This property has a real country feel to it, with large windows opening up onto an extended veranda and deck on one side as well as the established gardens offering privacy as well as space.
The renovated kitchen offers a generous amount of bench space, ample cupboard space with gas cooking and dishwasher. The meals and lounge space also flows nicely from the galley style kitchen.
Probably one of the most attractive parts of this property is the large master bedroom, with the newly added ensuite and good sized parents retreat accessible from the master bedroom. This space would be perfect to get away from the every day hustle and bustle of family life or could even be utilised as place to have a cot until the new addition to the family is ready for their own room.
With two living area's for the family to spread their wings as well as a dedicated study, this property provides space and options for the next lucky owner.
The large established gardens provide two segregated area's should that be needed, with one side of the yard providing a grassed area, raised veggie gardens, garden shed and pergola. The other side offers a deck extension off the veranda flowing nicely onto established trees and gardens.
Other features include ducted gas heating, ducted evaporate cooling, 5kw solar panels and a large double brick garage just to name a few.
Close to great local schools and only a short walk to Cooleman Court Shopping centre, as well as easy access to the Canberra City centre, Woden business precinct and Tuggeranong, this location fits well for both family life and work life.
Features:
• Master Bedroom with double built in wardrobes
• Parents retreat off master bedroom
• Newly added Ensuite
• Three additional bedrooms all with built in wardrobes
• Bathroom with separate toilet
• Renovated Kitchen
• Gas cooktop
• Dishwasher
• Ample cupboard space
• Ducted gas heating
• Ducted evaporative cooling
• 5kw Solar panels
• Large double brick garage
• Outdoor pergola
• Deck off front veranda
• Well established gardens
• Garden shed
• Ample off street parking
EER: 5
Living: 198m2 (approx..)
Garage: 52m2 (approx..)
Land: 1064m2 (approx..)
UV: $394,000
Rates: $2,709 pa (approx..)
Read MoreThis property has a real country feel to it, with large windows opening up onto an extended veranda and deck on one side as well as the established gardens offering privacy as well as space.
The renovated kitchen offers a generous amount of bench space, ample cupboard space with gas cooking and dishwasher. The meals and lounge space also flows nicely from the galley style kitchen.
Probably one of the most attractive parts of this property is the large master bedroom, with the newly added ensuite and good sized parents retreat accessible from the master bedroom. This space would be perfect to get away from the every day hustle and bustle of family life or could even be utilised as place to have a cot until the new addition to the family is ready for their own room.
With two living area's for the family to spread their wings as well as a dedicated study, this property provides space and options for the next lucky owner.
The large established gardens provide two segregated area's should that be needed, with one side of the yard providing a grassed area, raised veggie gardens, garden shed and pergola. The other side offers a deck extension off the veranda flowing nicely onto established trees and gardens.
Other features include ducted gas heating, ducted evaporate cooling, 5kw solar panels and a large double brick garage just to name a few.
Close to great local schools and only a short walk to Cooleman Court Shopping centre, as well as easy access to the Canberra City centre, Woden business precinct and Tuggeranong, this location fits well for both family life and work life.
Features:
• Master Bedroom with double built in wardrobes
• Parents retreat off master bedroom
• Newly added Ensuite
• Three additional bedrooms all with built in wardrobes
• Bathroom with separate toilet
• Renovated Kitchen
• Gas cooktop
• Dishwasher
• Ample cupboard space
• Ducted gas heating
• Ducted evaporative cooling
• 5kw Solar panels
• Large double brick garage
• Outdoor pergola
• Deck off front veranda
• Well established gardens
• Garden shed
• Ample off street parking
EER: 5
Living: 198m2 (approx..)
Garage: 52m2 (approx..)
Land: 1064m2 (approx..)
UV: $394,000
Rates: $2,709 pa (approx..)
Inspect
Contact agent


