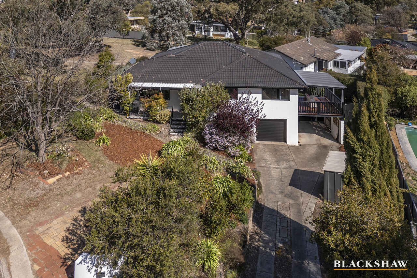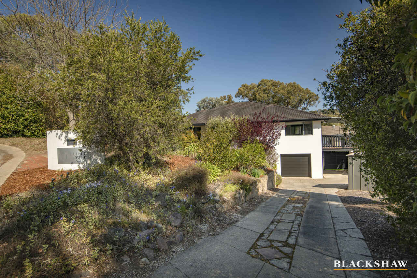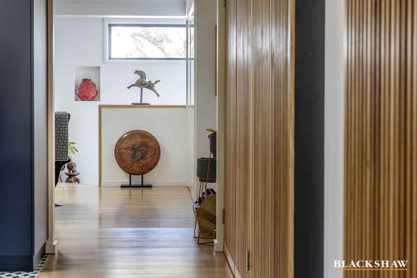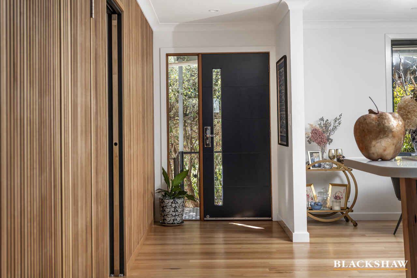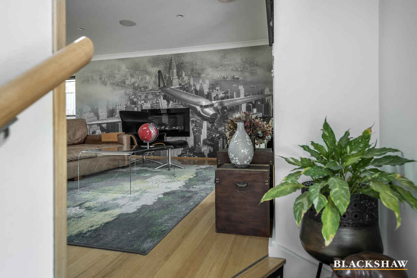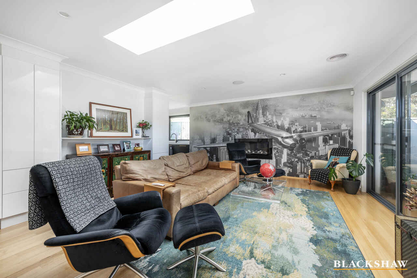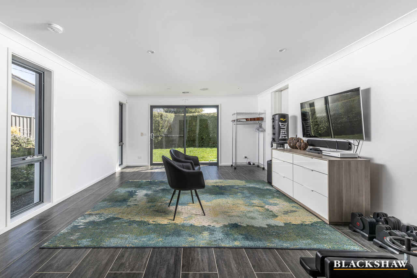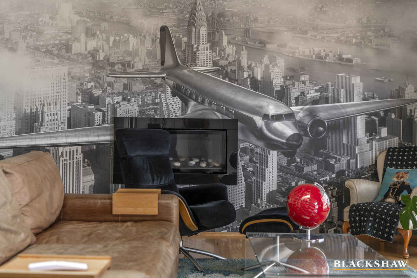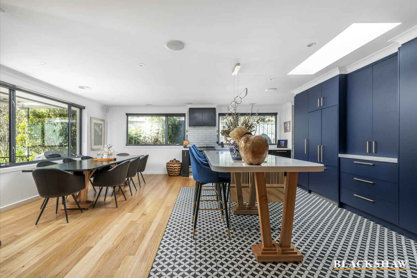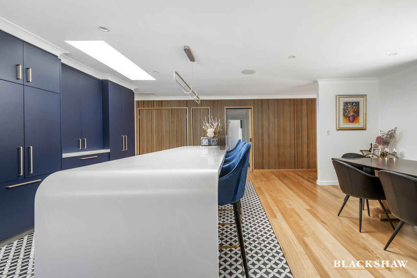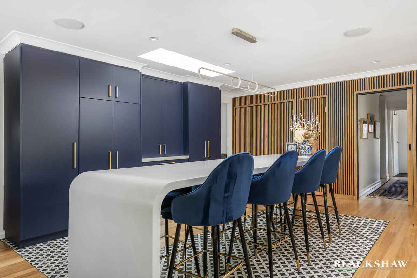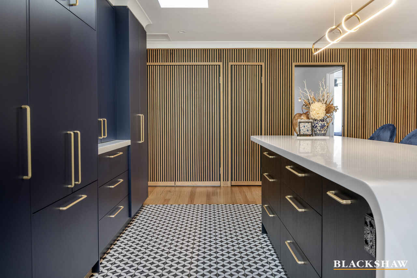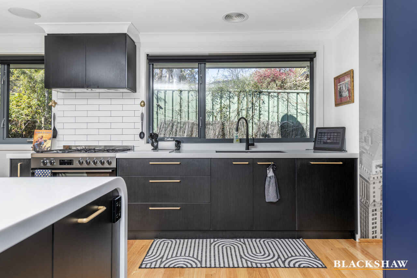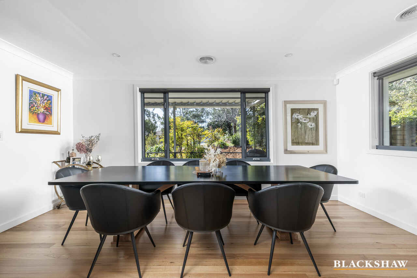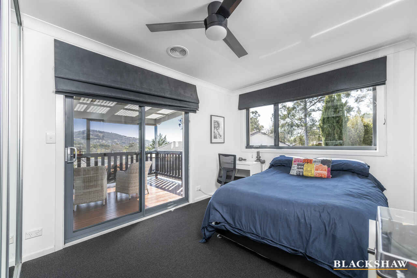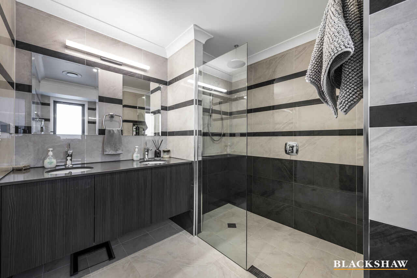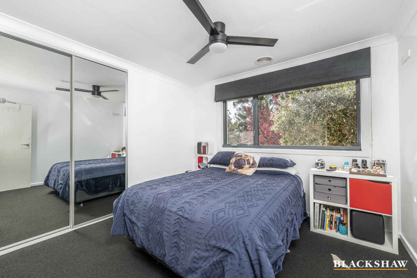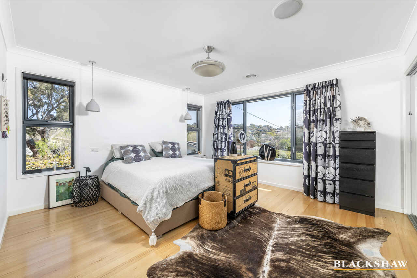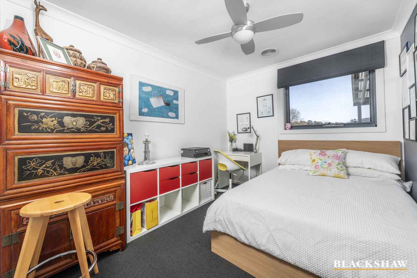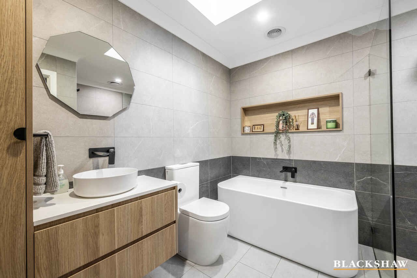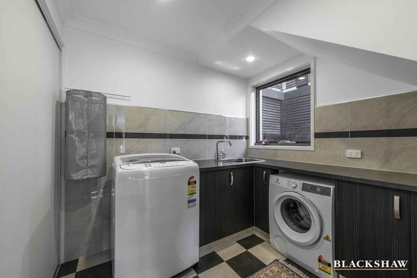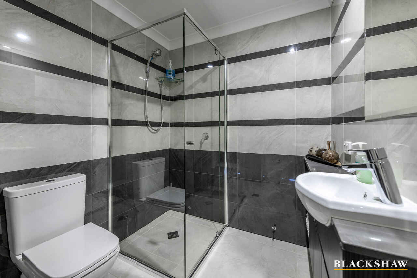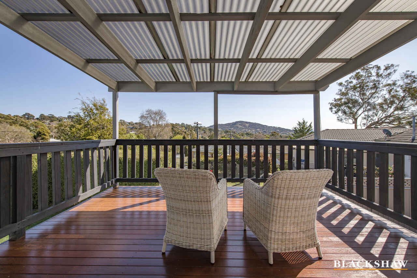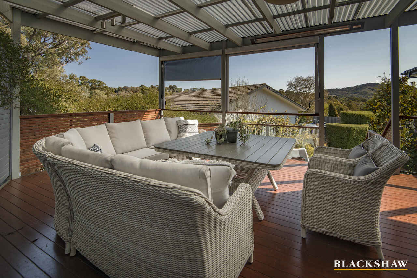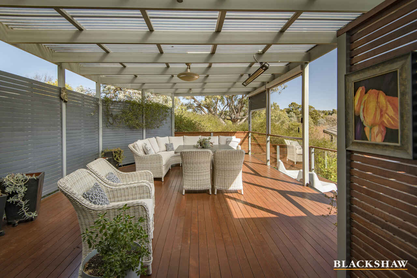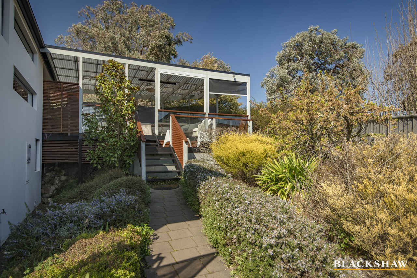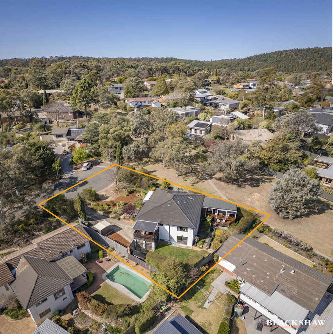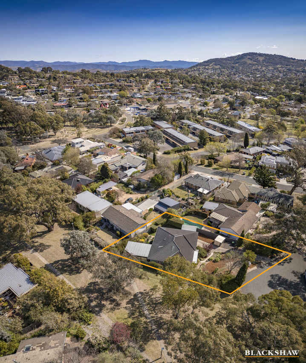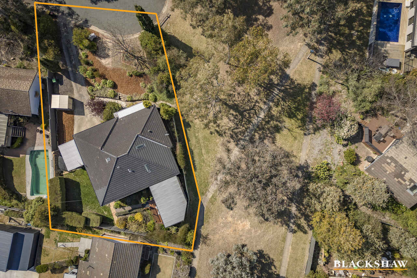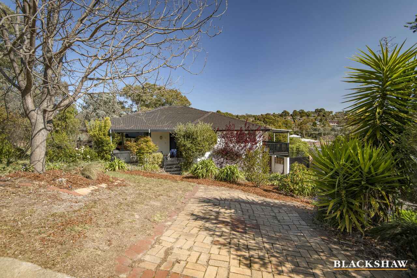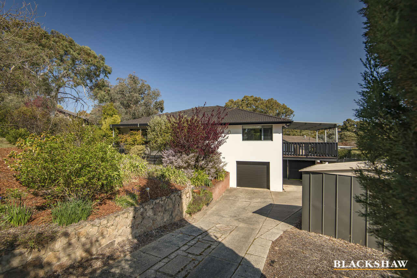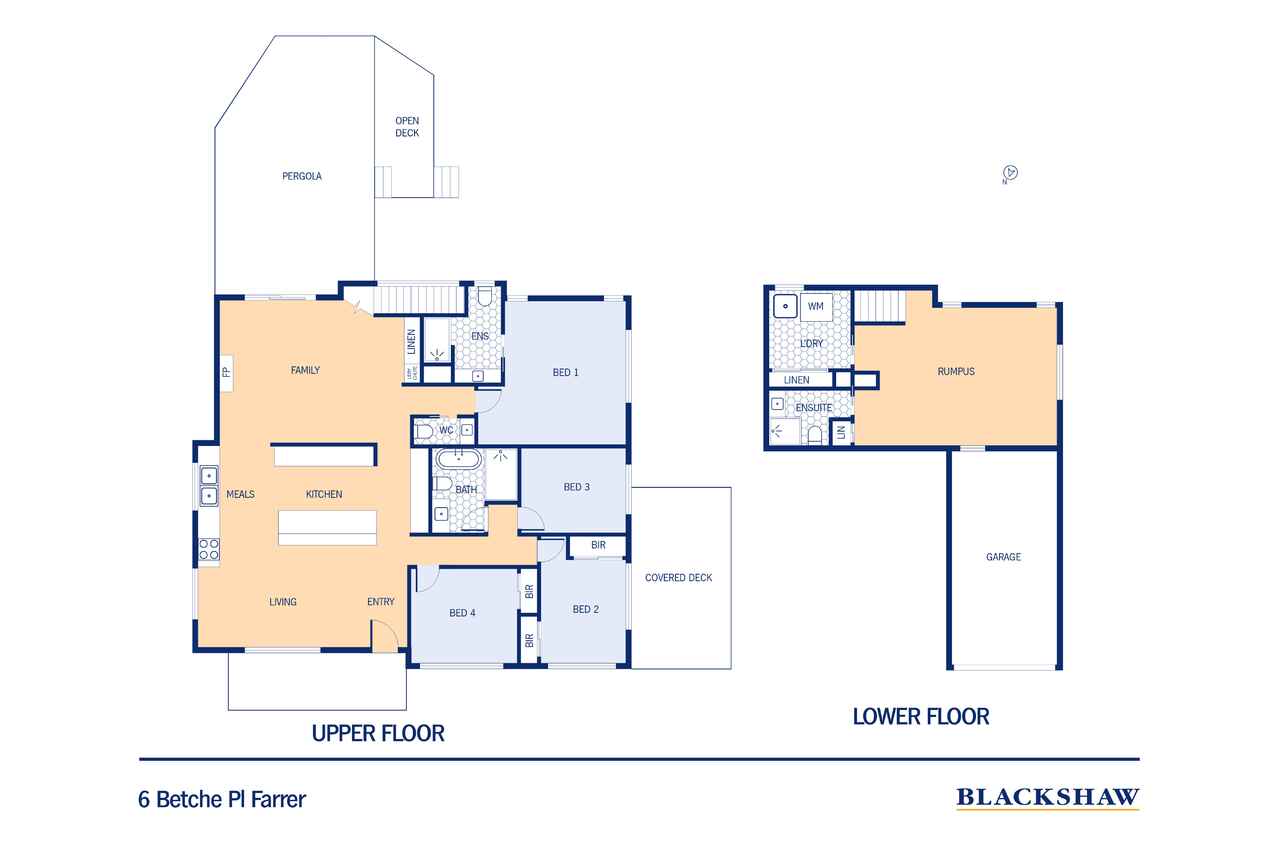Renovated family living in sought-after location
Sold
Location
6 Betche Place
Farrer ACT 2607
Details
4
3
2
EER: 4.5
House
Sold
Nestled in the heights of Farrer, this outstanding residence reimagines modern living with a perfect blend of luxury and practicality. The entryway, which overlooks beautifully maintained gardens, leads to an upper level dedicated to family life, featuring hardwood timber floors, four spacious bedrooms and multiple living areas, including an expansive master suite. The lower level offers a versatile rumpus room with its own bathroom, ideal for additional living space or a home office.
The interior radiates contemporary elegance, the result of a thoughtful renovation that prioritizes both beauty and functionality. This home seamlessly balances style with everyday practicality, creating a truly exceptional living environment.
Sustainability meets comfort with double glazing throughout, ensuring optimal energy efficiency. Enjoy a cosy atmosphere in winter and a refreshing retreat in summer, thanks to the ducted reverse cycle system, gas fire place all while minimizing your environmental footprint.
Convenience is paramount, with Farrer Primary School and local shops just a short walk away, making daily life a breeze. The home's strategic location perfectly balances accessibility with tranquillity.
Stunning views enhance the peacefulness of daily life, providing a picturesque backdrop whether you're sipping your morning coffee or hosting guests. Outdoor spaces are designed for entertaining, offering a beautiful setting for leisurely summer days and nights. With numerous inclusions and meticulous finishes, this versatile home is truly a rare find.
• Meticulously updated and renovated family home in the heights of Farrer
• Separate lounge, dining and family room with picture windows and fireplace
• Designer kitchen with high end appliance package including Corian benchtops
• Views across the Woden valley and Brindabella ranges
• Oversized master suite with chic modern ensuite
• Quality hardwood timber floors
• Contemporary bathroom and powder room
• Ducted heating and cooling
• Instant gas hot water
• Double glazed windows throughout
• Single garage with remote internal entry
• Under house storage and wine cellar
• Exceptional rumpus space underneath with separate entry, bathroom, laundry
• Large carport, plus ample off street parking provisions
• Picturesque outdoor entertaining
• Abundance of store throughout the home
• 172.58m2 of internal upper level living
• 49.90m2 of lower level living
• Land holding of 784m2
• Garage: 28.03sqm
• Built: 1968
• EER: 4.5
• UV: $764,000 (2024)
Close proximity to:
• Farrer Ridge Nature Reserve
• Farrer Primary School
• Farrer Shops
• Canberra Hospital
• Woden town center
Read MoreThe interior radiates contemporary elegance, the result of a thoughtful renovation that prioritizes both beauty and functionality. This home seamlessly balances style with everyday practicality, creating a truly exceptional living environment.
Sustainability meets comfort with double glazing throughout, ensuring optimal energy efficiency. Enjoy a cosy atmosphere in winter and a refreshing retreat in summer, thanks to the ducted reverse cycle system, gas fire place all while minimizing your environmental footprint.
Convenience is paramount, with Farrer Primary School and local shops just a short walk away, making daily life a breeze. The home's strategic location perfectly balances accessibility with tranquillity.
Stunning views enhance the peacefulness of daily life, providing a picturesque backdrop whether you're sipping your morning coffee or hosting guests. Outdoor spaces are designed for entertaining, offering a beautiful setting for leisurely summer days and nights. With numerous inclusions and meticulous finishes, this versatile home is truly a rare find.
• Meticulously updated and renovated family home in the heights of Farrer
• Separate lounge, dining and family room with picture windows and fireplace
• Designer kitchen with high end appliance package including Corian benchtops
• Views across the Woden valley and Brindabella ranges
• Oversized master suite with chic modern ensuite
• Quality hardwood timber floors
• Contemporary bathroom and powder room
• Ducted heating and cooling
• Instant gas hot water
• Double glazed windows throughout
• Single garage with remote internal entry
• Under house storage and wine cellar
• Exceptional rumpus space underneath with separate entry, bathroom, laundry
• Large carport, plus ample off street parking provisions
• Picturesque outdoor entertaining
• Abundance of store throughout the home
• 172.58m2 of internal upper level living
• 49.90m2 of lower level living
• Land holding of 784m2
• Garage: 28.03sqm
• Built: 1968
• EER: 4.5
• UV: $764,000 (2024)
Close proximity to:
• Farrer Ridge Nature Reserve
• Farrer Primary School
• Farrer Shops
• Canberra Hospital
• Woden town center
Inspect
Contact agent
Listing agents
Nestled in the heights of Farrer, this outstanding residence reimagines modern living with a perfect blend of luxury and practicality. The entryway, which overlooks beautifully maintained gardens, leads to an upper level dedicated to family life, featuring hardwood timber floors, four spacious bedrooms and multiple living areas, including an expansive master suite. The lower level offers a versatile rumpus room with its own bathroom, ideal for additional living space or a home office.
The interior radiates contemporary elegance, the result of a thoughtful renovation that prioritizes both beauty and functionality. This home seamlessly balances style with everyday practicality, creating a truly exceptional living environment.
Sustainability meets comfort with double glazing throughout, ensuring optimal energy efficiency. Enjoy a cosy atmosphere in winter and a refreshing retreat in summer, thanks to the ducted reverse cycle system, gas fire place all while minimizing your environmental footprint.
Convenience is paramount, with Farrer Primary School and local shops just a short walk away, making daily life a breeze. The home's strategic location perfectly balances accessibility with tranquillity.
Stunning views enhance the peacefulness of daily life, providing a picturesque backdrop whether you're sipping your morning coffee or hosting guests. Outdoor spaces are designed for entertaining, offering a beautiful setting for leisurely summer days and nights. With numerous inclusions and meticulous finishes, this versatile home is truly a rare find.
• Meticulously updated and renovated family home in the heights of Farrer
• Separate lounge, dining and family room with picture windows and fireplace
• Designer kitchen with high end appliance package including Corian benchtops
• Views across the Woden valley and Brindabella ranges
• Oversized master suite with chic modern ensuite
• Quality hardwood timber floors
• Contemporary bathroom and powder room
• Ducted heating and cooling
• Instant gas hot water
• Double glazed windows throughout
• Single garage with remote internal entry
• Under house storage and wine cellar
• Exceptional rumpus space underneath with separate entry, bathroom, laundry
• Large carport, plus ample off street parking provisions
• Picturesque outdoor entertaining
• Abundance of store throughout the home
• 172.58m2 of internal upper level living
• 49.90m2 of lower level living
• Land holding of 784m2
• Garage: 28.03sqm
• Built: 1968
• EER: 4.5
• UV: $764,000 (2024)
Close proximity to:
• Farrer Ridge Nature Reserve
• Farrer Primary School
• Farrer Shops
• Canberra Hospital
• Woden town center
Read MoreThe interior radiates contemporary elegance, the result of a thoughtful renovation that prioritizes both beauty and functionality. This home seamlessly balances style with everyday practicality, creating a truly exceptional living environment.
Sustainability meets comfort with double glazing throughout, ensuring optimal energy efficiency. Enjoy a cosy atmosphere in winter and a refreshing retreat in summer, thanks to the ducted reverse cycle system, gas fire place all while minimizing your environmental footprint.
Convenience is paramount, with Farrer Primary School and local shops just a short walk away, making daily life a breeze. The home's strategic location perfectly balances accessibility with tranquillity.
Stunning views enhance the peacefulness of daily life, providing a picturesque backdrop whether you're sipping your morning coffee or hosting guests. Outdoor spaces are designed for entertaining, offering a beautiful setting for leisurely summer days and nights. With numerous inclusions and meticulous finishes, this versatile home is truly a rare find.
• Meticulously updated and renovated family home in the heights of Farrer
• Separate lounge, dining and family room with picture windows and fireplace
• Designer kitchen with high end appliance package including Corian benchtops
• Views across the Woden valley and Brindabella ranges
• Oversized master suite with chic modern ensuite
• Quality hardwood timber floors
• Contemporary bathroom and powder room
• Ducted heating and cooling
• Instant gas hot water
• Double glazed windows throughout
• Single garage with remote internal entry
• Under house storage and wine cellar
• Exceptional rumpus space underneath with separate entry, bathroom, laundry
• Large carport, plus ample off street parking provisions
• Picturesque outdoor entertaining
• Abundance of store throughout the home
• 172.58m2 of internal upper level living
• 49.90m2 of lower level living
• Land holding of 784m2
• Garage: 28.03sqm
• Built: 1968
• EER: 4.5
• UV: $764,000 (2024)
Close proximity to:
• Farrer Ridge Nature Reserve
• Farrer Primary School
• Farrer Shops
• Canberra Hospital
• Woden town center
Location
6 Betche Place
Farrer ACT 2607
Details
4
3
2
EER: 4.5
House
Sold
Nestled in the heights of Farrer, this outstanding residence reimagines modern living with a perfect blend of luxury and practicality. The entryway, which overlooks beautifully maintained gardens, leads to an upper level dedicated to family life, featuring hardwood timber floors, four spacious bedrooms and multiple living areas, including an expansive master suite. The lower level offers a versatile rumpus room with its own bathroom, ideal for additional living space or a home office.
The interior radiates contemporary elegance, the result of a thoughtful renovation that prioritizes both beauty and functionality. This home seamlessly balances style with everyday practicality, creating a truly exceptional living environment.
Sustainability meets comfort with double glazing throughout, ensuring optimal energy efficiency. Enjoy a cosy atmosphere in winter and a refreshing retreat in summer, thanks to the ducted reverse cycle system, gas fire place all while minimizing your environmental footprint.
Convenience is paramount, with Farrer Primary School and local shops just a short walk away, making daily life a breeze. The home's strategic location perfectly balances accessibility with tranquillity.
Stunning views enhance the peacefulness of daily life, providing a picturesque backdrop whether you're sipping your morning coffee or hosting guests. Outdoor spaces are designed for entertaining, offering a beautiful setting for leisurely summer days and nights. With numerous inclusions and meticulous finishes, this versatile home is truly a rare find.
• Meticulously updated and renovated family home in the heights of Farrer
• Separate lounge, dining and family room with picture windows and fireplace
• Designer kitchen with high end appliance package including Corian benchtops
• Views across the Woden valley and Brindabella ranges
• Oversized master suite with chic modern ensuite
• Quality hardwood timber floors
• Contemporary bathroom and powder room
• Ducted heating and cooling
• Instant gas hot water
• Double glazed windows throughout
• Single garage with remote internal entry
• Under house storage and wine cellar
• Exceptional rumpus space underneath with separate entry, bathroom, laundry
• Large carport, plus ample off street parking provisions
• Picturesque outdoor entertaining
• Abundance of store throughout the home
• 172.58m2 of internal upper level living
• 49.90m2 of lower level living
• Land holding of 784m2
• Garage: 28.03sqm
• Built: 1968
• EER: 4.5
• UV: $764,000 (2024)
Close proximity to:
• Farrer Ridge Nature Reserve
• Farrer Primary School
• Farrer Shops
• Canberra Hospital
• Woden town center
Read MoreThe interior radiates contemporary elegance, the result of a thoughtful renovation that prioritizes both beauty and functionality. This home seamlessly balances style with everyday practicality, creating a truly exceptional living environment.
Sustainability meets comfort with double glazing throughout, ensuring optimal energy efficiency. Enjoy a cosy atmosphere in winter and a refreshing retreat in summer, thanks to the ducted reverse cycle system, gas fire place all while minimizing your environmental footprint.
Convenience is paramount, with Farrer Primary School and local shops just a short walk away, making daily life a breeze. The home's strategic location perfectly balances accessibility with tranquillity.
Stunning views enhance the peacefulness of daily life, providing a picturesque backdrop whether you're sipping your morning coffee or hosting guests. Outdoor spaces are designed for entertaining, offering a beautiful setting for leisurely summer days and nights. With numerous inclusions and meticulous finishes, this versatile home is truly a rare find.
• Meticulously updated and renovated family home in the heights of Farrer
• Separate lounge, dining and family room with picture windows and fireplace
• Designer kitchen with high end appliance package including Corian benchtops
• Views across the Woden valley and Brindabella ranges
• Oversized master suite with chic modern ensuite
• Quality hardwood timber floors
• Contemporary bathroom and powder room
• Ducted heating and cooling
• Instant gas hot water
• Double glazed windows throughout
• Single garage with remote internal entry
• Under house storage and wine cellar
• Exceptional rumpus space underneath with separate entry, bathroom, laundry
• Large carport, plus ample off street parking provisions
• Picturesque outdoor entertaining
• Abundance of store throughout the home
• 172.58m2 of internal upper level living
• 49.90m2 of lower level living
• Land holding of 784m2
• Garage: 28.03sqm
• Built: 1968
• EER: 4.5
• UV: $764,000 (2024)
Close proximity to:
• Farrer Ridge Nature Reserve
• Farrer Primary School
• Farrer Shops
• Canberra Hospital
• Woden town center
Inspect
Contact agent


