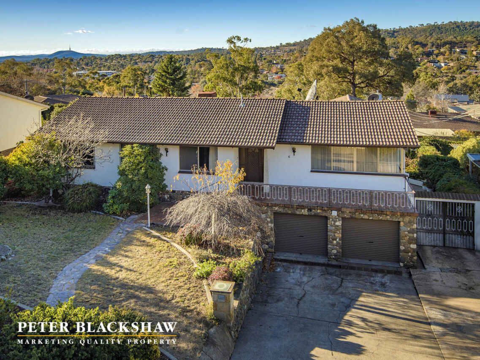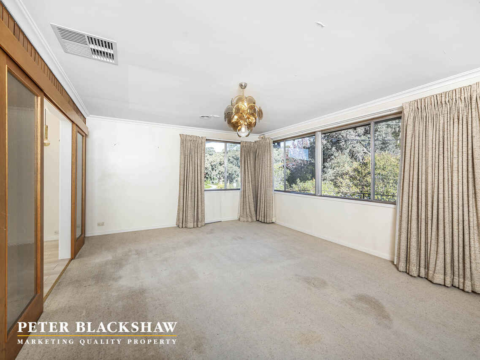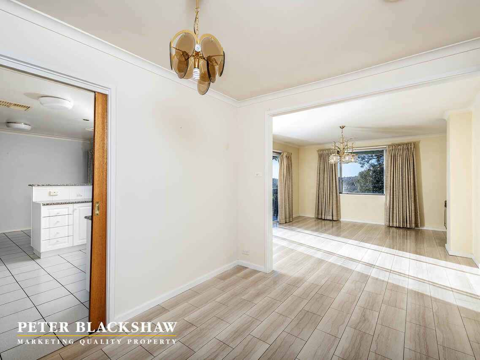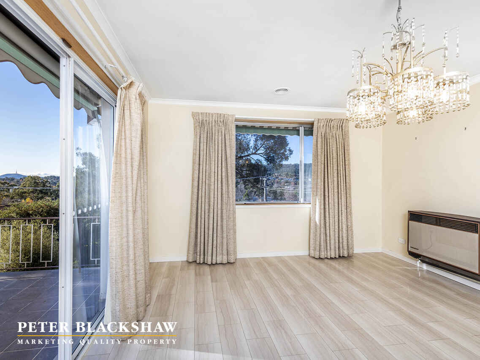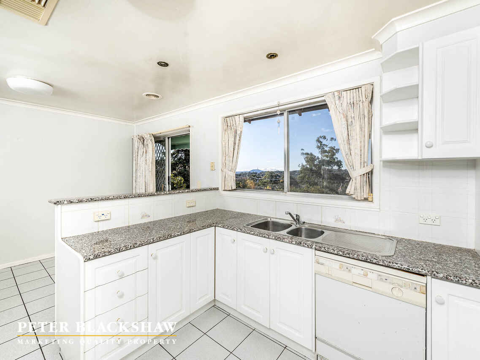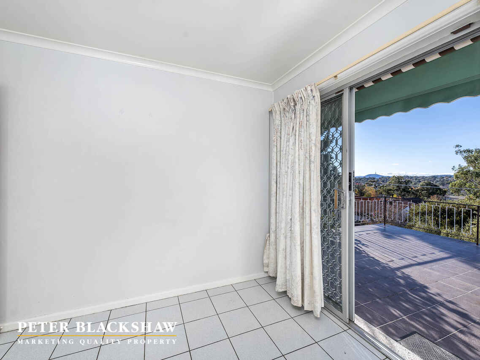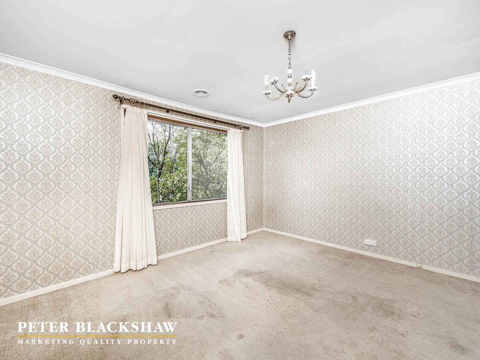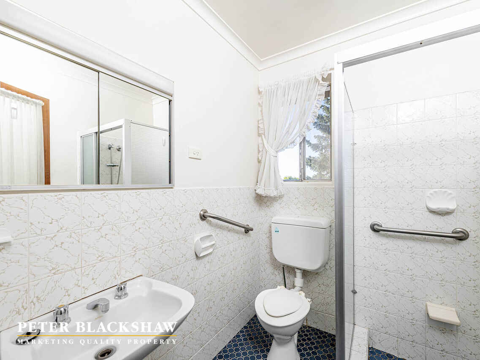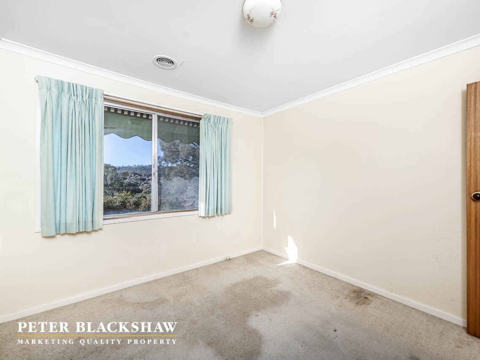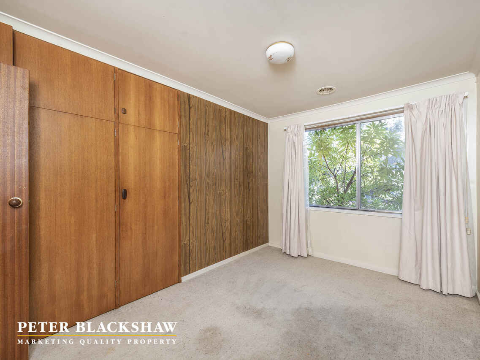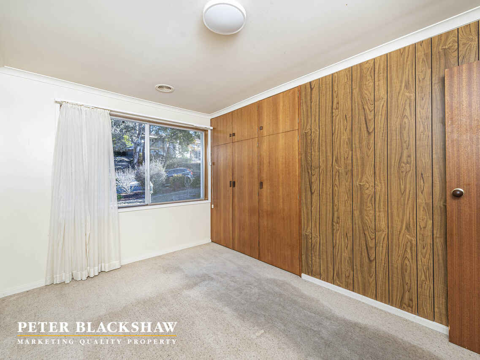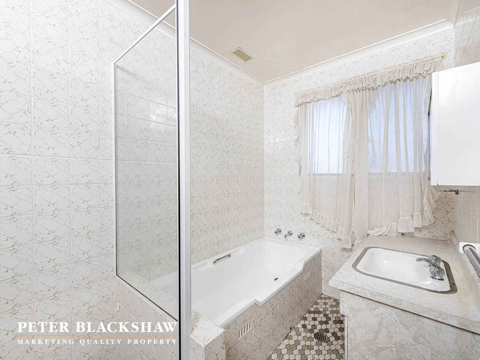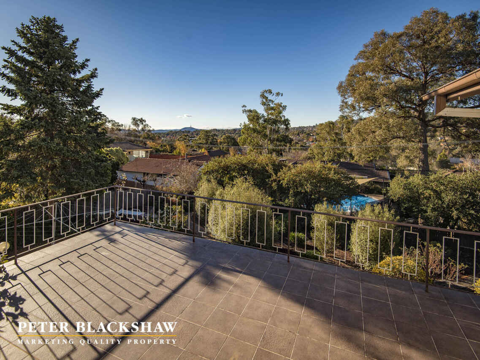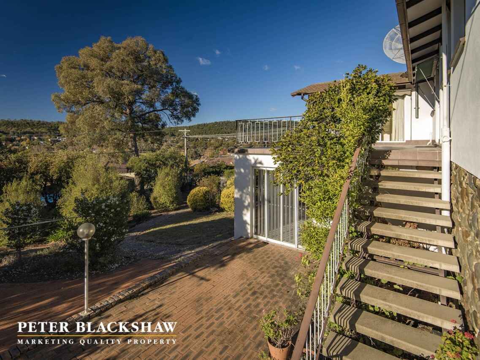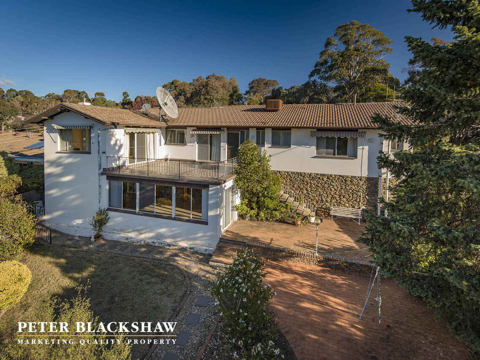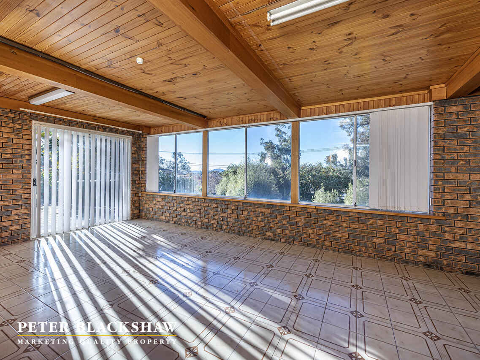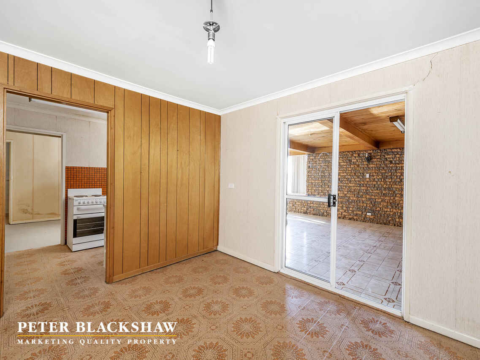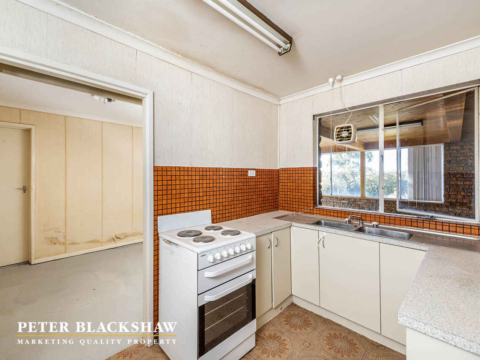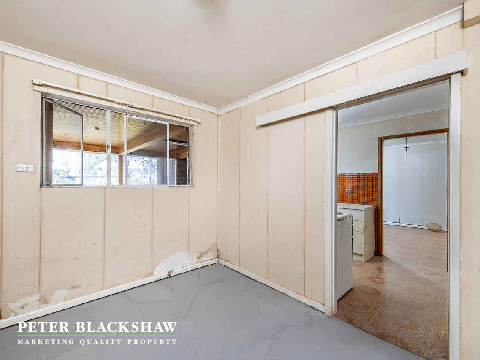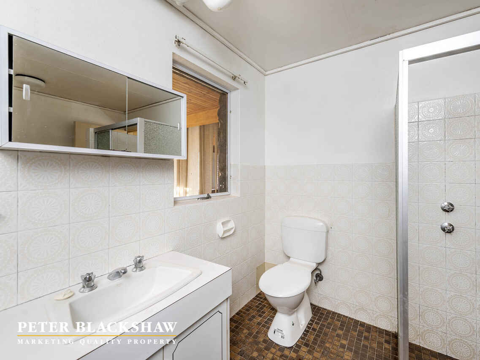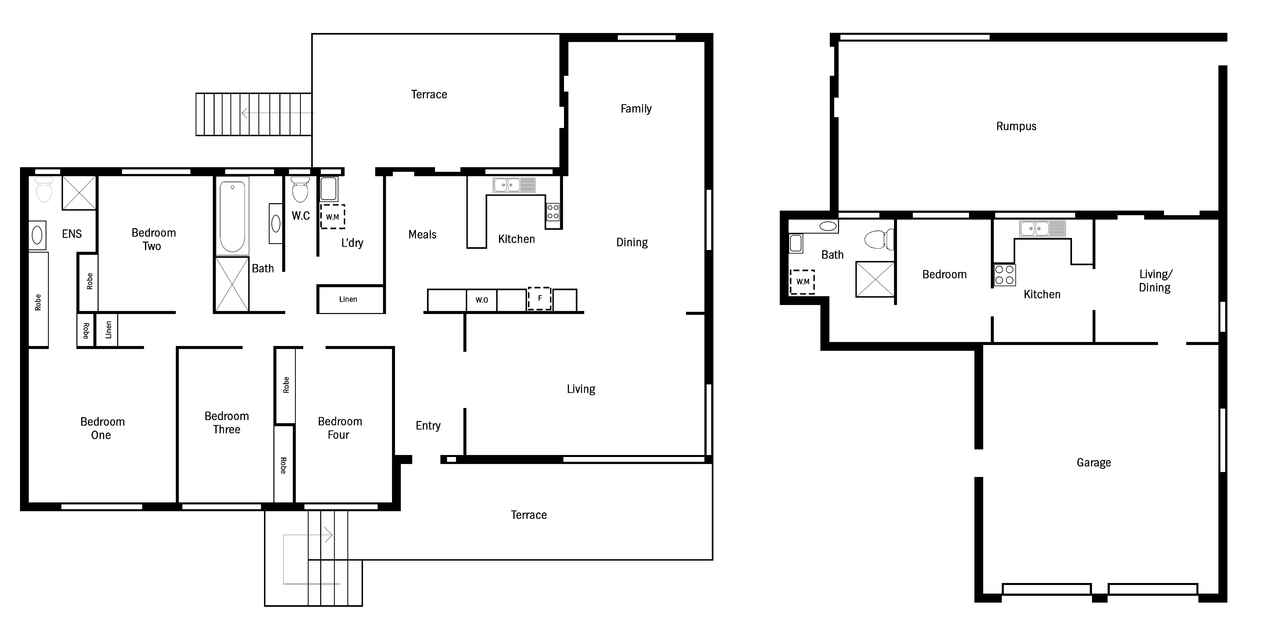ADD VALUE IN VALDER!
Sold
Location
6 Valder Place
Farrer ACT 2607
Details
5
3
2
EER: 0.5
House
Sold
Rates: | $4,712.00 annually |
Land area: | 961 sqm (approx) |
Calling all renovators! Calling savvy investors! Calling those wanting a large home in popular Farrer!
Here is a fantastic chance to secure a large family home with numerous options and opportunities.
This property nearly offers two homes in one! The primary four bedroom, two bathroom residence is supplemented by a functional one bedroom dwelling on the lower level.
Well positioned in a cul-de-sac, on a 961m block, there is great potential to renovate or restore and add significant value to this home.
While mainly in original condition, the home has a functional floor plan and could easily accommodate a large family with the advantage of having a dedicated space for a relative or guests or the option of an additional income stream if rented.
There are substantial living spaces throughout the home including a large lounge room, connecting yet defined dining and family rooms and then a huge rumpus downstairs adjoining the flat'.
The home is very livable immediately but is craving creative ideas and improvements!
STANDOUTS:
• Popular location
• Cul-de-sac living
• North aspect to kitchen and family
• Great views to Black Mountain
• Opportunity to renovate
• Add significant value
• Two homes in one
• Generous bedrooms with built in robes
• Large formal lounge area
• Dining and family rooms
• Family room leads onto elevated patio
• Kitchen with electric cooking, dishwasher and good storage
• Meals - access to patio
• Large Master bedroom with ensuite & walk-in robe
• Laundry with access to outside
• Evaporative cooling
• Ducted gas heating
• Granny flat or rental option downstairs
• Massive rumpus with separate entrance
• Kitchen with electric stove
• Laundry/bathroom
• Dining room
• Gas heaters
• Double Garage with remote
• Multiple parking options
• Established Gardens
• Huge amount of storage underneath the home
• Easy walk to schools, sporting ovals, Nature Reserve, public transport and the local shops
STATISTICS:
EER: 0.5
Home size: 277m (Upper: 182m + Lower: 95m)
Garage size: 45m
Construction: 1972
Land size: 961m
Land value: $792,000
Rates: $1,178 per quarter
Land Tax: $1,957 per quarter (only applicable if rented)
* Please note, all figures are approximate.
Read MoreHere is a fantastic chance to secure a large family home with numerous options and opportunities.
This property nearly offers two homes in one! The primary four bedroom, two bathroom residence is supplemented by a functional one bedroom dwelling on the lower level.
Well positioned in a cul-de-sac, on a 961m block, there is great potential to renovate or restore and add significant value to this home.
While mainly in original condition, the home has a functional floor plan and could easily accommodate a large family with the advantage of having a dedicated space for a relative or guests or the option of an additional income stream if rented.
There are substantial living spaces throughout the home including a large lounge room, connecting yet defined dining and family rooms and then a huge rumpus downstairs adjoining the flat'.
The home is very livable immediately but is craving creative ideas and improvements!
STANDOUTS:
• Popular location
• Cul-de-sac living
• North aspect to kitchen and family
• Great views to Black Mountain
• Opportunity to renovate
• Add significant value
• Two homes in one
• Generous bedrooms with built in robes
• Large formal lounge area
• Dining and family rooms
• Family room leads onto elevated patio
• Kitchen with electric cooking, dishwasher and good storage
• Meals - access to patio
• Large Master bedroom with ensuite & walk-in robe
• Laundry with access to outside
• Evaporative cooling
• Ducted gas heating
• Granny flat or rental option downstairs
• Massive rumpus with separate entrance
• Kitchen with electric stove
• Laundry/bathroom
• Dining room
• Gas heaters
• Double Garage with remote
• Multiple parking options
• Established Gardens
• Huge amount of storage underneath the home
• Easy walk to schools, sporting ovals, Nature Reserve, public transport and the local shops
STATISTICS:
EER: 0.5
Home size: 277m (Upper: 182m + Lower: 95m)
Garage size: 45m
Construction: 1972
Land size: 961m
Land value: $792,000
Rates: $1,178 per quarter
Land Tax: $1,957 per quarter (only applicable if rented)
* Please note, all figures are approximate.
Inspect
Contact agent
Listing agent
Calling all renovators! Calling savvy investors! Calling those wanting a large home in popular Farrer!
Here is a fantastic chance to secure a large family home with numerous options and opportunities.
This property nearly offers two homes in one! The primary four bedroom, two bathroom residence is supplemented by a functional one bedroom dwelling on the lower level.
Well positioned in a cul-de-sac, on a 961m block, there is great potential to renovate or restore and add significant value to this home.
While mainly in original condition, the home has a functional floor plan and could easily accommodate a large family with the advantage of having a dedicated space for a relative or guests or the option of an additional income stream if rented.
There are substantial living spaces throughout the home including a large lounge room, connecting yet defined dining and family rooms and then a huge rumpus downstairs adjoining the flat'.
The home is very livable immediately but is craving creative ideas and improvements!
STANDOUTS:
• Popular location
• Cul-de-sac living
• North aspect to kitchen and family
• Great views to Black Mountain
• Opportunity to renovate
• Add significant value
• Two homes in one
• Generous bedrooms with built in robes
• Large formal lounge area
• Dining and family rooms
• Family room leads onto elevated patio
• Kitchen with electric cooking, dishwasher and good storage
• Meals - access to patio
• Large Master bedroom with ensuite & walk-in robe
• Laundry with access to outside
• Evaporative cooling
• Ducted gas heating
• Granny flat or rental option downstairs
• Massive rumpus with separate entrance
• Kitchen with electric stove
• Laundry/bathroom
• Dining room
• Gas heaters
• Double Garage with remote
• Multiple parking options
• Established Gardens
• Huge amount of storage underneath the home
• Easy walk to schools, sporting ovals, Nature Reserve, public transport and the local shops
STATISTICS:
EER: 0.5
Home size: 277m (Upper: 182m + Lower: 95m)
Garage size: 45m
Construction: 1972
Land size: 961m
Land value: $792,000
Rates: $1,178 per quarter
Land Tax: $1,957 per quarter (only applicable if rented)
* Please note, all figures are approximate.
Read MoreHere is a fantastic chance to secure a large family home with numerous options and opportunities.
This property nearly offers two homes in one! The primary four bedroom, two bathroom residence is supplemented by a functional one bedroom dwelling on the lower level.
Well positioned in a cul-de-sac, on a 961m block, there is great potential to renovate or restore and add significant value to this home.
While mainly in original condition, the home has a functional floor plan and could easily accommodate a large family with the advantage of having a dedicated space for a relative or guests or the option of an additional income stream if rented.
There are substantial living spaces throughout the home including a large lounge room, connecting yet defined dining and family rooms and then a huge rumpus downstairs adjoining the flat'.
The home is very livable immediately but is craving creative ideas and improvements!
STANDOUTS:
• Popular location
• Cul-de-sac living
• North aspect to kitchen and family
• Great views to Black Mountain
• Opportunity to renovate
• Add significant value
• Two homes in one
• Generous bedrooms with built in robes
• Large formal lounge area
• Dining and family rooms
• Family room leads onto elevated patio
• Kitchen with electric cooking, dishwasher and good storage
• Meals - access to patio
• Large Master bedroom with ensuite & walk-in robe
• Laundry with access to outside
• Evaporative cooling
• Ducted gas heating
• Granny flat or rental option downstairs
• Massive rumpus with separate entrance
• Kitchen with electric stove
• Laundry/bathroom
• Dining room
• Gas heaters
• Double Garage with remote
• Multiple parking options
• Established Gardens
• Huge amount of storage underneath the home
• Easy walk to schools, sporting ovals, Nature Reserve, public transport and the local shops
STATISTICS:
EER: 0.5
Home size: 277m (Upper: 182m + Lower: 95m)
Garage size: 45m
Construction: 1972
Land size: 961m
Land value: $792,000
Rates: $1,178 per quarter
Land Tax: $1,957 per quarter (only applicable if rented)
* Please note, all figures are approximate.
Location
6 Valder Place
Farrer ACT 2607
Details
5
3
2
EER: 0.5
House
Sold
Rates: | $4,712.00 annually |
Land area: | 961 sqm (approx) |
Calling all renovators! Calling savvy investors! Calling those wanting a large home in popular Farrer!
Here is a fantastic chance to secure a large family home with numerous options and opportunities.
This property nearly offers two homes in one! The primary four bedroom, two bathroom residence is supplemented by a functional one bedroom dwelling on the lower level.
Well positioned in a cul-de-sac, on a 961m block, there is great potential to renovate or restore and add significant value to this home.
While mainly in original condition, the home has a functional floor plan and could easily accommodate a large family with the advantage of having a dedicated space for a relative or guests or the option of an additional income stream if rented.
There are substantial living spaces throughout the home including a large lounge room, connecting yet defined dining and family rooms and then a huge rumpus downstairs adjoining the flat'.
The home is very livable immediately but is craving creative ideas and improvements!
STANDOUTS:
• Popular location
• Cul-de-sac living
• North aspect to kitchen and family
• Great views to Black Mountain
• Opportunity to renovate
• Add significant value
• Two homes in one
• Generous bedrooms with built in robes
• Large formal lounge area
• Dining and family rooms
• Family room leads onto elevated patio
• Kitchen with electric cooking, dishwasher and good storage
• Meals - access to patio
• Large Master bedroom with ensuite & walk-in robe
• Laundry with access to outside
• Evaporative cooling
• Ducted gas heating
• Granny flat or rental option downstairs
• Massive rumpus with separate entrance
• Kitchen with electric stove
• Laundry/bathroom
• Dining room
• Gas heaters
• Double Garage with remote
• Multiple parking options
• Established Gardens
• Huge amount of storage underneath the home
• Easy walk to schools, sporting ovals, Nature Reserve, public transport and the local shops
STATISTICS:
EER: 0.5
Home size: 277m (Upper: 182m + Lower: 95m)
Garage size: 45m
Construction: 1972
Land size: 961m
Land value: $792,000
Rates: $1,178 per quarter
Land Tax: $1,957 per quarter (only applicable if rented)
* Please note, all figures are approximate.
Read MoreHere is a fantastic chance to secure a large family home with numerous options and opportunities.
This property nearly offers two homes in one! The primary four bedroom, two bathroom residence is supplemented by a functional one bedroom dwelling on the lower level.
Well positioned in a cul-de-sac, on a 961m block, there is great potential to renovate or restore and add significant value to this home.
While mainly in original condition, the home has a functional floor plan and could easily accommodate a large family with the advantage of having a dedicated space for a relative or guests or the option of an additional income stream if rented.
There are substantial living spaces throughout the home including a large lounge room, connecting yet defined dining and family rooms and then a huge rumpus downstairs adjoining the flat'.
The home is very livable immediately but is craving creative ideas and improvements!
STANDOUTS:
• Popular location
• Cul-de-sac living
• North aspect to kitchen and family
• Great views to Black Mountain
• Opportunity to renovate
• Add significant value
• Two homes in one
• Generous bedrooms with built in robes
• Large formal lounge area
• Dining and family rooms
• Family room leads onto elevated patio
• Kitchen with electric cooking, dishwasher and good storage
• Meals - access to patio
• Large Master bedroom with ensuite & walk-in robe
• Laundry with access to outside
• Evaporative cooling
• Ducted gas heating
• Granny flat or rental option downstairs
• Massive rumpus with separate entrance
• Kitchen with electric stove
• Laundry/bathroom
• Dining room
• Gas heaters
• Double Garage with remote
• Multiple parking options
• Established Gardens
• Huge amount of storage underneath the home
• Easy walk to schools, sporting ovals, Nature Reserve, public transport and the local shops
STATISTICS:
EER: 0.5
Home size: 277m (Upper: 182m + Lower: 95m)
Garage size: 45m
Construction: 1972
Land size: 961m
Land value: $792,000
Rates: $1,178 per quarter
Land Tax: $1,957 per quarter (only applicable if rented)
* Please note, all figures are approximate.
Inspect
Contact agent


