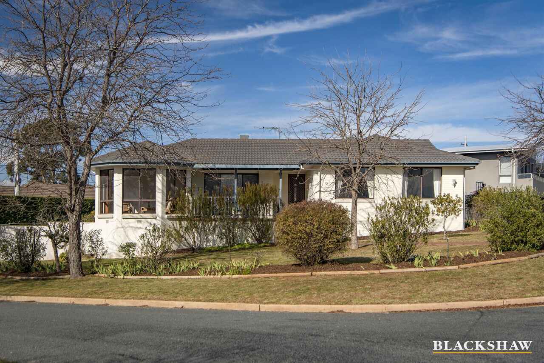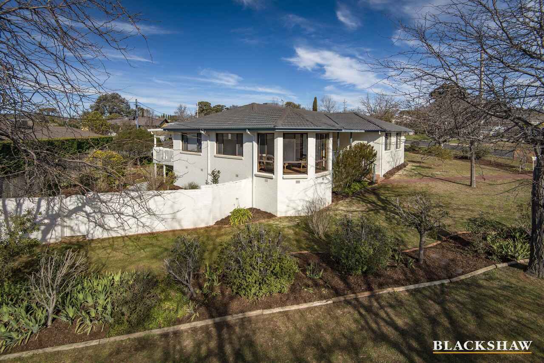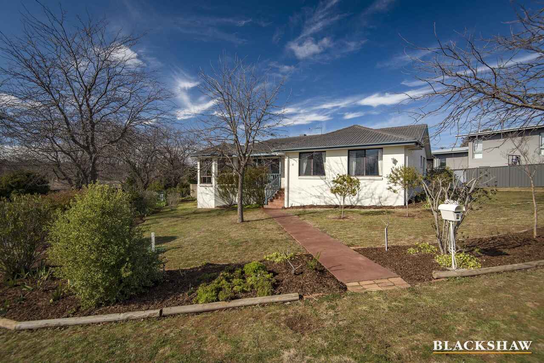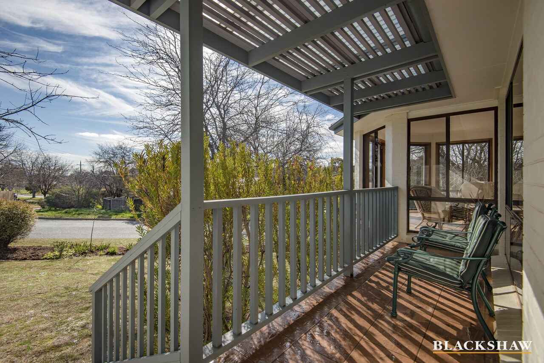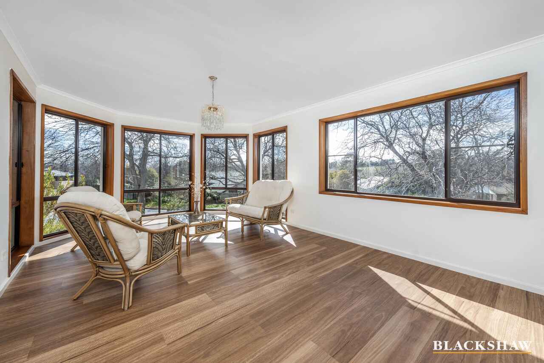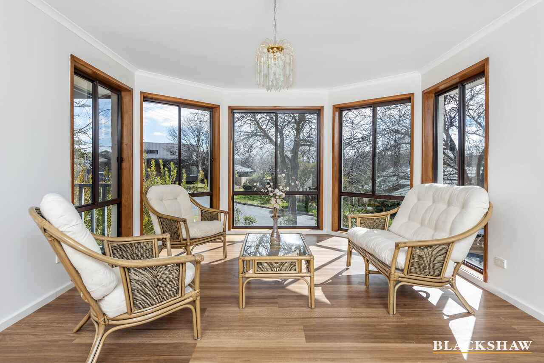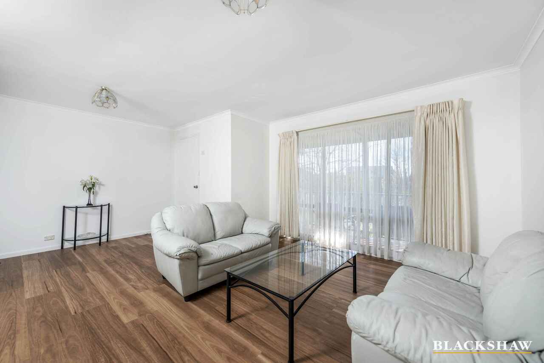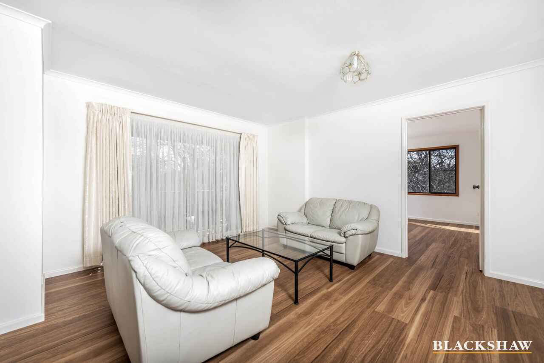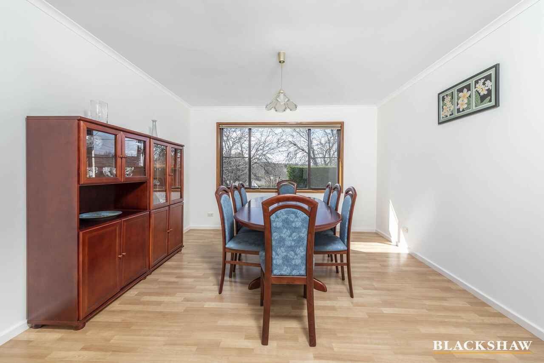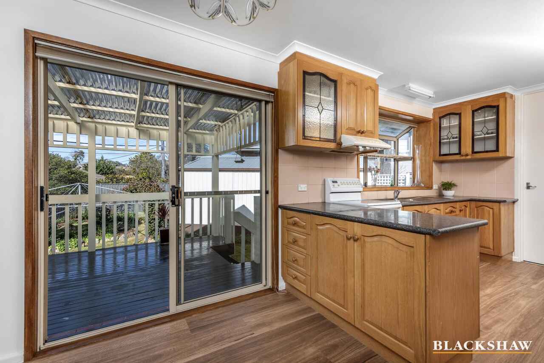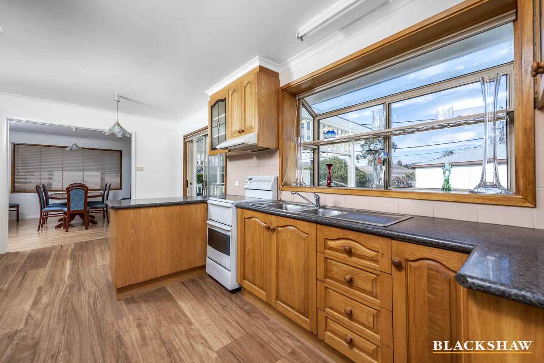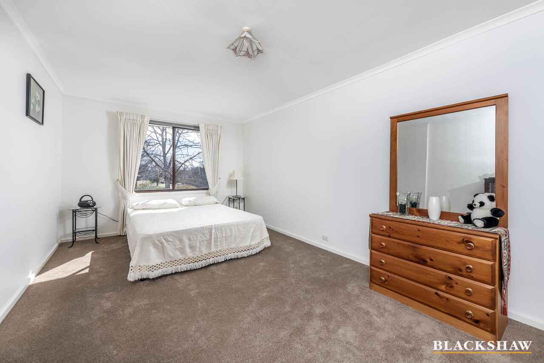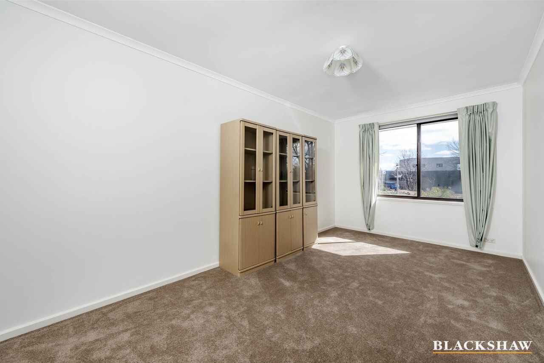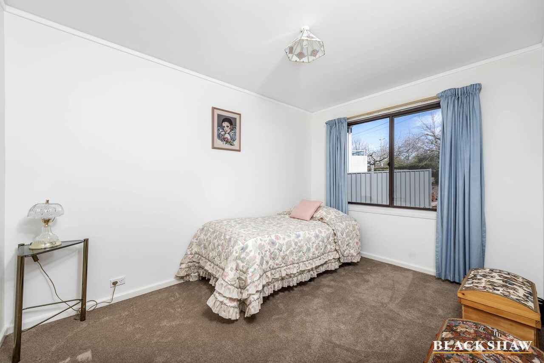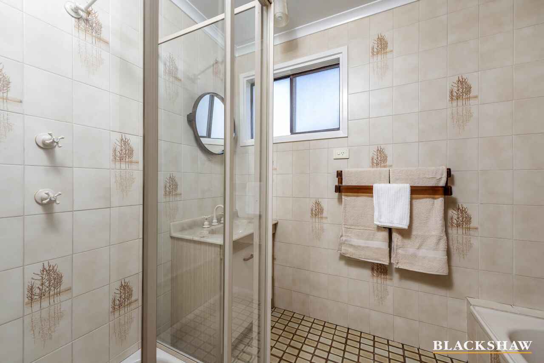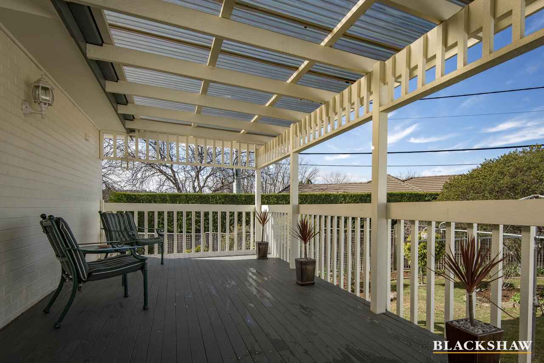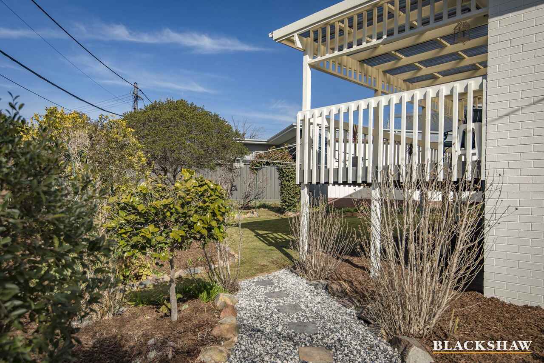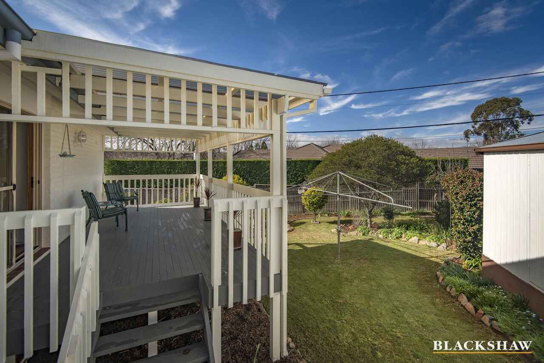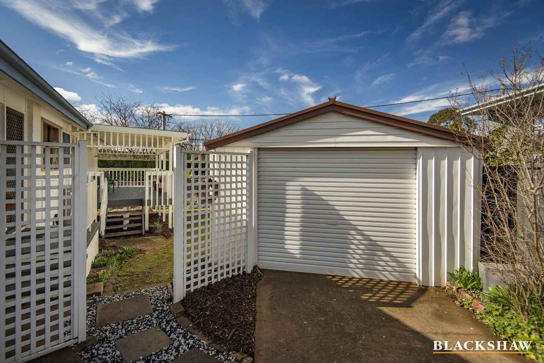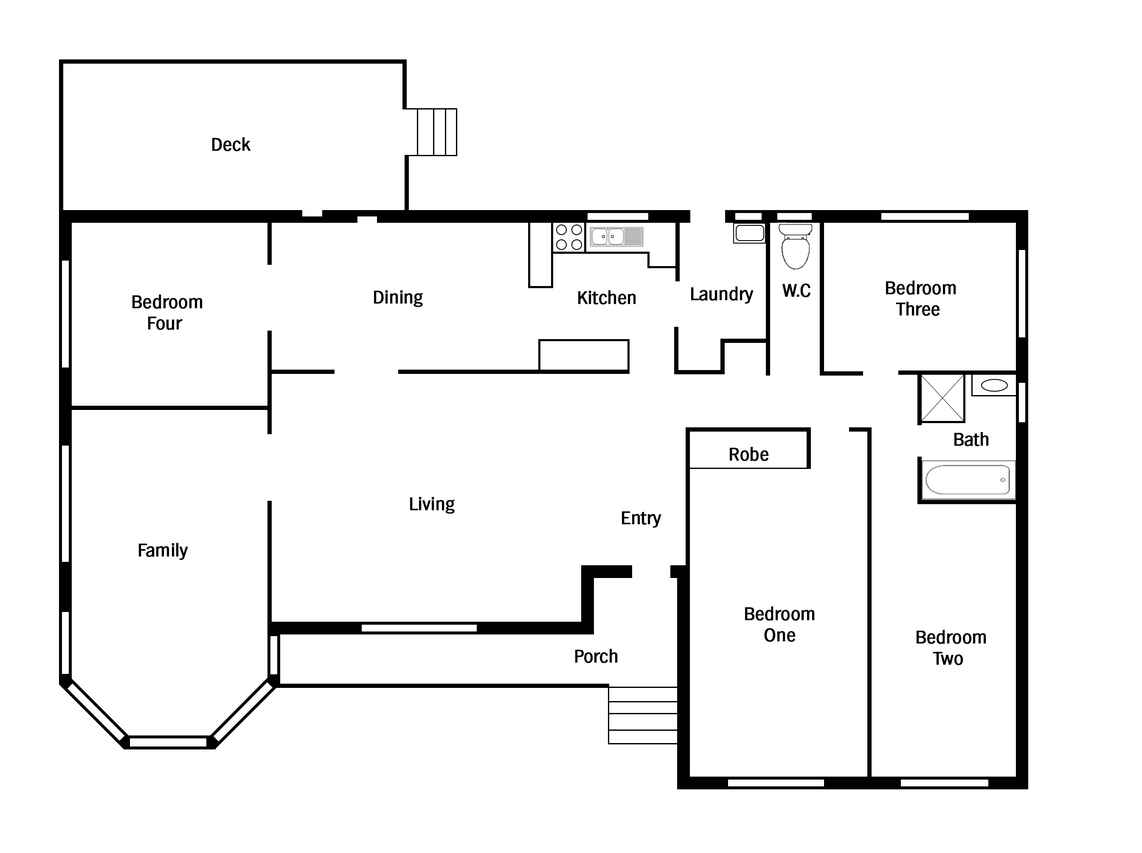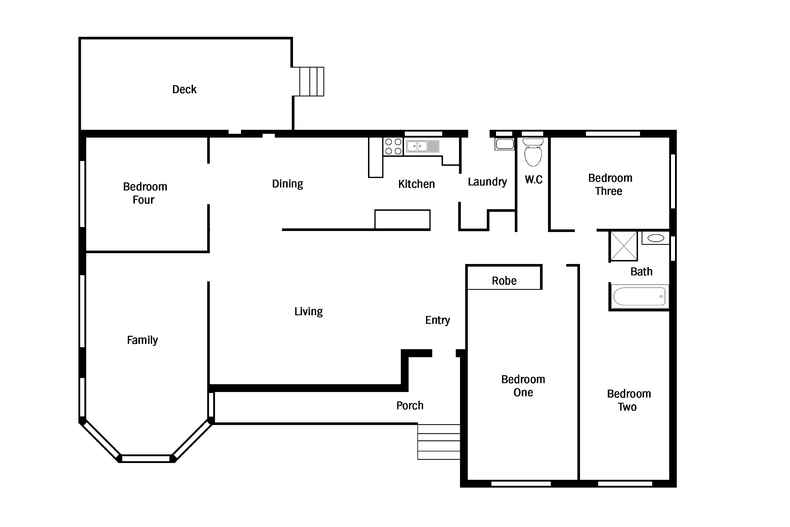Welcome home.
Sold
Location
6 Waterhouse Street
Curtin ACT 2605
Details
4
1
1
EER: 1.5
House
Auction Saturday, 29 Aug 11:30 AM On Site
Land area: | 876 sqm (approx) |
If you are looking for a house filled with light and space, 6 Waterhouse may be exactly what you are trying to find. Located in the tightly held suburb of Curtin, sits this charming, much loved family home, with plenty of room and opportunity to add future value.
The floorplan has been thoughtfully designed to segregate the main living area from the large-scale bedrooms for added privacy and functionality. Throughout the years, additions have been made to the property for the new homeowner to enjoy, such as a large conservatory that is suitable for flexible living options, a large dining room and increasing the size of the front bedrooms. The bedrooms have been designed to easily add in ensuite and walk in wardrobes.
The kitchen has been updated and solidly constructed out of solid oak timber. The meals area off the kitchen flows out to the rear covered deck perfect for entertaining all year round whilst overlooking the beautifully designed gardens for the kids to play in.
Outside the home you are treated to perfectly manicured and thought out landscaped gardens which is private, and fully fenced. An oversized single secure garage adds to the storage of the home and allows for parking of the family car.
The home has been kept in impeccable condition over the years, allowing you to move in and enjoy now.
One of the innermost suburbs of the Woden Valley, Curtin has a strong sense of community, an active resident's association, and lots of lovely green spaces. It is centred around the Curtin Shops precinct which has a supermarket, newsagent, and exceptional coffee at Red Brick Espresso, with further development currently underway. From there, it is not far to the lively hubs of Kingston and Maunka, or even into the city centre. With the bonus of some of the best schools in Woden Valley, Curtin is the perfect place to call home.
Features:
. 5 aspect conservatory that could be used as a main bedroom
. Huge main bedroom and bedroom 2
. Built in robe to main bedroom
. Kitchen made from solid oak with real leadlight features
. A large dining room with elevated views that can easily seat 8
. A comfy loungeroom with views right down the hill to the local oval
. Large block with landscaped grounds front and back
. Beautifully manicured grounds with a wonderful mix of Australian natives and exotic plants
. Private backyard with a magical garden that has meandering paths and stepping stones
. Large covered rear deck overlooking the gardens
. Intimate front verandah
. Secure fencing
. Good sized family bathroom with separate toilet
. Caring neighbours
. Owned by one family who obviously loved the house and grounds and put a lot of thought into designing them.
STATISTICS*
EER: 1.5
House Size: 153m2
Garage Size: 31m2
Land Size: 876m2
Construction: Brick veneer
Land Value: $546,000 (2019/2020)
Rates: $3,629 per annuum (Approx.)
Land Tax: $5,690 per annuum (only applicable if rented)
*Please note, all figures are approximate.
Read MoreThe floorplan has been thoughtfully designed to segregate the main living area from the large-scale bedrooms for added privacy and functionality. Throughout the years, additions have been made to the property for the new homeowner to enjoy, such as a large conservatory that is suitable for flexible living options, a large dining room and increasing the size of the front bedrooms. The bedrooms have been designed to easily add in ensuite and walk in wardrobes.
The kitchen has been updated and solidly constructed out of solid oak timber. The meals area off the kitchen flows out to the rear covered deck perfect for entertaining all year round whilst overlooking the beautifully designed gardens for the kids to play in.
Outside the home you are treated to perfectly manicured and thought out landscaped gardens which is private, and fully fenced. An oversized single secure garage adds to the storage of the home and allows for parking of the family car.
The home has been kept in impeccable condition over the years, allowing you to move in and enjoy now.
One of the innermost suburbs of the Woden Valley, Curtin has a strong sense of community, an active resident's association, and lots of lovely green spaces. It is centred around the Curtin Shops precinct which has a supermarket, newsagent, and exceptional coffee at Red Brick Espresso, with further development currently underway. From there, it is not far to the lively hubs of Kingston and Maunka, or even into the city centre. With the bonus of some of the best schools in Woden Valley, Curtin is the perfect place to call home.
Features:
. 5 aspect conservatory that could be used as a main bedroom
. Huge main bedroom and bedroom 2
. Built in robe to main bedroom
. Kitchen made from solid oak with real leadlight features
. A large dining room with elevated views that can easily seat 8
. A comfy loungeroom with views right down the hill to the local oval
. Large block with landscaped grounds front and back
. Beautifully manicured grounds with a wonderful mix of Australian natives and exotic plants
. Private backyard with a magical garden that has meandering paths and stepping stones
. Large covered rear deck overlooking the gardens
. Intimate front verandah
. Secure fencing
. Good sized family bathroom with separate toilet
. Caring neighbours
. Owned by one family who obviously loved the house and grounds and put a lot of thought into designing them.
STATISTICS*
EER: 1.5
House Size: 153m2
Garage Size: 31m2
Land Size: 876m2
Construction: Brick veneer
Land Value: $546,000 (2019/2020)
Rates: $3,629 per annuum (Approx.)
Land Tax: $5,690 per annuum (only applicable if rented)
*Please note, all figures are approximate.
Inspect
Contact agent
Listing agents
If you are looking for a house filled with light and space, 6 Waterhouse may be exactly what you are trying to find. Located in the tightly held suburb of Curtin, sits this charming, much loved family home, with plenty of room and opportunity to add future value.
The floorplan has been thoughtfully designed to segregate the main living area from the large-scale bedrooms for added privacy and functionality. Throughout the years, additions have been made to the property for the new homeowner to enjoy, such as a large conservatory that is suitable for flexible living options, a large dining room and increasing the size of the front bedrooms. The bedrooms have been designed to easily add in ensuite and walk in wardrobes.
The kitchen has been updated and solidly constructed out of solid oak timber. The meals area off the kitchen flows out to the rear covered deck perfect for entertaining all year round whilst overlooking the beautifully designed gardens for the kids to play in.
Outside the home you are treated to perfectly manicured and thought out landscaped gardens which is private, and fully fenced. An oversized single secure garage adds to the storage of the home and allows for parking of the family car.
The home has been kept in impeccable condition over the years, allowing you to move in and enjoy now.
One of the innermost suburbs of the Woden Valley, Curtin has a strong sense of community, an active resident's association, and lots of lovely green spaces. It is centred around the Curtin Shops precinct which has a supermarket, newsagent, and exceptional coffee at Red Brick Espresso, with further development currently underway. From there, it is not far to the lively hubs of Kingston and Maunka, or even into the city centre. With the bonus of some of the best schools in Woden Valley, Curtin is the perfect place to call home.
Features:
. 5 aspect conservatory that could be used as a main bedroom
. Huge main bedroom and bedroom 2
. Built in robe to main bedroom
. Kitchen made from solid oak with real leadlight features
. A large dining room with elevated views that can easily seat 8
. A comfy loungeroom with views right down the hill to the local oval
. Large block with landscaped grounds front and back
. Beautifully manicured grounds with a wonderful mix of Australian natives and exotic plants
. Private backyard with a magical garden that has meandering paths and stepping stones
. Large covered rear deck overlooking the gardens
. Intimate front verandah
. Secure fencing
. Good sized family bathroom with separate toilet
. Caring neighbours
. Owned by one family who obviously loved the house and grounds and put a lot of thought into designing them.
STATISTICS*
EER: 1.5
House Size: 153m2
Garage Size: 31m2
Land Size: 876m2
Construction: Brick veneer
Land Value: $546,000 (2019/2020)
Rates: $3,629 per annuum (Approx.)
Land Tax: $5,690 per annuum (only applicable if rented)
*Please note, all figures are approximate.
Read MoreThe floorplan has been thoughtfully designed to segregate the main living area from the large-scale bedrooms for added privacy and functionality. Throughout the years, additions have been made to the property for the new homeowner to enjoy, such as a large conservatory that is suitable for flexible living options, a large dining room and increasing the size of the front bedrooms. The bedrooms have been designed to easily add in ensuite and walk in wardrobes.
The kitchen has been updated and solidly constructed out of solid oak timber. The meals area off the kitchen flows out to the rear covered deck perfect for entertaining all year round whilst overlooking the beautifully designed gardens for the kids to play in.
Outside the home you are treated to perfectly manicured and thought out landscaped gardens which is private, and fully fenced. An oversized single secure garage adds to the storage of the home and allows for parking of the family car.
The home has been kept in impeccable condition over the years, allowing you to move in and enjoy now.
One of the innermost suburbs of the Woden Valley, Curtin has a strong sense of community, an active resident's association, and lots of lovely green spaces. It is centred around the Curtin Shops precinct which has a supermarket, newsagent, and exceptional coffee at Red Brick Espresso, with further development currently underway. From there, it is not far to the lively hubs of Kingston and Maunka, or even into the city centre. With the bonus of some of the best schools in Woden Valley, Curtin is the perfect place to call home.
Features:
. 5 aspect conservatory that could be used as a main bedroom
. Huge main bedroom and bedroom 2
. Built in robe to main bedroom
. Kitchen made from solid oak with real leadlight features
. A large dining room with elevated views that can easily seat 8
. A comfy loungeroom with views right down the hill to the local oval
. Large block with landscaped grounds front and back
. Beautifully manicured grounds with a wonderful mix of Australian natives and exotic plants
. Private backyard with a magical garden that has meandering paths and stepping stones
. Large covered rear deck overlooking the gardens
. Intimate front verandah
. Secure fencing
. Good sized family bathroom with separate toilet
. Caring neighbours
. Owned by one family who obviously loved the house and grounds and put a lot of thought into designing them.
STATISTICS*
EER: 1.5
House Size: 153m2
Garage Size: 31m2
Land Size: 876m2
Construction: Brick veneer
Land Value: $546,000 (2019/2020)
Rates: $3,629 per annuum (Approx.)
Land Tax: $5,690 per annuum (only applicable if rented)
*Please note, all figures are approximate.
Location
6 Waterhouse Street
Curtin ACT 2605
Details
4
1
1
EER: 1.5
House
Auction Saturday, 29 Aug 11:30 AM On Site
Land area: | 876 sqm (approx) |
If you are looking for a house filled with light and space, 6 Waterhouse may be exactly what you are trying to find. Located in the tightly held suburb of Curtin, sits this charming, much loved family home, with plenty of room and opportunity to add future value.
The floorplan has been thoughtfully designed to segregate the main living area from the large-scale bedrooms for added privacy and functionality. Throughout the years, additions have been made to the property for the new homeowner to enjoy, such as a large conservatory that is suitable for flexible living options, a large dining room and increasing the size of the front bedrooms. The bedrooms have been designed to easily add in ensuite and walk in wardrobes.
The kitchen has been updated and solidly constructed out of solid oak timber. The meals area off the kitchen flows out to the rear covered deck perfect for entertaining all year round whilst overlooking the beautifully designed gardens for the kids to play in.
Outside the home you are treated to perfectly manicured and thought out landscaped gardens which is private, and fully fenced. An oversized single secure garage adds to the storage of the home and allows for parking of the family car.
The home has been kept in impeccable condition over the years, allowing you to move in and enjoy now.
One of the innermost suburbs of the Woden Valley, Curtin has a strong sense of community, an active resident's association, and lots of lovely green spaces. It is centred around the Curtin Shops precinct which has a supermarket, newsagent, and exceptional coffee at Red Brick Espresso, with further development currently underway. From there, it is not far to the lively hubs of Kingston and Maunka, or even into the city centre. With the bonus of some of the best schools in Woden Valley, Curtin is the perfect place to call home.
Features:
. 5 aspect conservatory that could be used as a main bedroom
. Huge main bedroom and bedroom 2
. Built in robe to main bedroom
. Kitchen made from solid oak with real leadlight features
. A large dining room with elevated views that can easily seat 8
. A comfy loungeroom with views right down the hill to the local oval
. Large block with landscaped grounds front and back
. Beautifully manicured grounds with a wonderful mix of Australian natives and exotic plants
. Private backyard with a magical garden that has meandering paths and stepping stones
. Large covered rear deck overlooking the gardens
. Intimate front verandah
. Secure fencing
. Good sized family bathroom with separate toilet
. Caring neighbours
. Owned by one family who obviously loved the house and grounds and put a lot of thought into designing them.
STATISTICS*
EER: 1.5
House Size: 153m2
Garage Size: 31m2
Land Size: 876m2
Construction: Brick veneer
Land Value: $546,000 (2019/2020)
Rates: $3,629 per annuum (Approx.)
Land Tax: $5,690 per annuum (only applicable if rented)
*Please note, all figures are approximate.
Read MoreThe floorplan has been thoughtfully designed to segregate the main living area from the large-scale bedrooms for added privacy and functionality. Throughout the years, additions have been made to the property for the new homeowner to enjoy, such as a large conservatory that is suitable for flexible living options, a large dining room and increasing the size of the front bedrooms. The bedrooms have been designed to easily add in ensuite and walk in wardrobes.
The kitchen has been updated and solidly constructed out of solid oak timber. The meals area off the kitchen flows out to the rear covered deck perfect for entertaining all year round whilst overlooking the beautifully designed gardens for the kids to play in.
Outside the home you are treated to perfectly manicured and thought out landscaped gardens which is private, and fully fenced. An oversized single secure garage adds to the storage of the home and allows for parking of the family car.
The home has been kept in impeccable condition over the years, allowing you to move in and enjoy now.
One of the innermost suburbs of the Woden Valley, Curtin has a strong sense of community, an active resident's association, and lots of lovely green spaces. It is centred around the Curtin Shops precinct which has a supermarket, newsagent, and exceptional coffee at Red Brick Espresso, with further development currently underway. From there, it is not far to the lively hubs of Kingston and Maunka, or even into the city centre. With the bonus of some of the best schools in Woden Valley, Curtin is the perfect place to call home.
Features:
. 5 aspect conservatory that could be used as a main bedroom
. Huge main bedroom and bedroom 2
. Built in robe to main bedroom
. Kitchen made from solid oak with real leadlight features
. A large dining room with elevated views that can easily seat 8
. A comfy loungeroom with views right down the hill to the local oval
. Large block with landscaped grounds front and back
. Beautifully manicured grounds with a wonderful mix of Australian natives and exotic plants
. Private backyard with a magical garden that has meandering paths and stepping stones
. Large covered rear deck overlooking the gardens
. Intimate front verandah
. Secure fencing
. Good sized family bathroom with separate toilet
. Caring neighbours
. Owned by one family who obviously loved the house and grounds and put a lot of thought into designing them.
STATISTICS*
EER: 1.5
House Size: 153m2
Garage Size: 31m2
Land Size: 876m2
Construction: Brick veneer
Land Value: $546,000 (2019/2020)
Rates: $3,629 per annuum (Approx.)
Land Tax: $5,690 per annuum (only applicable if rented)
*Please note, all figures are approximate.
Inspect
Contact agent


