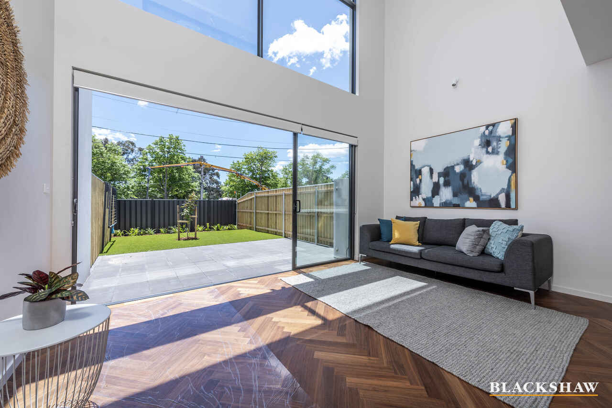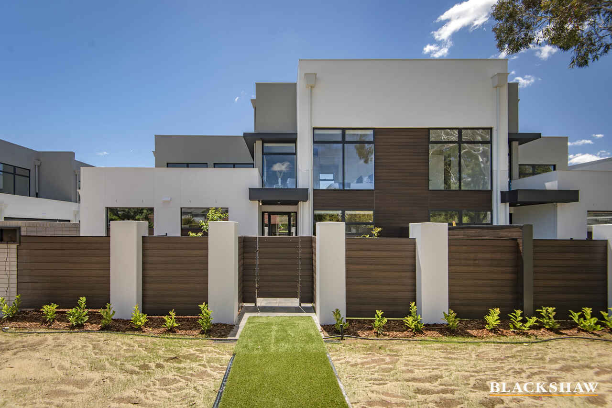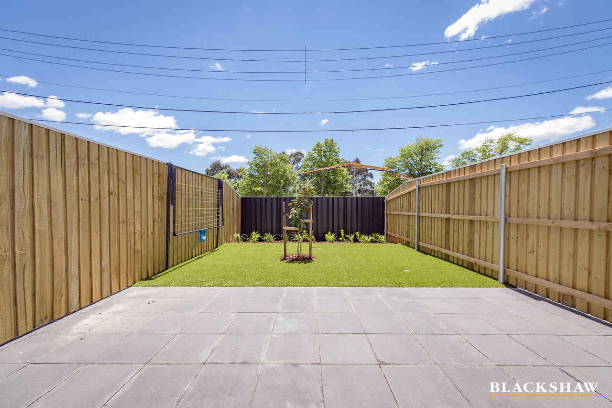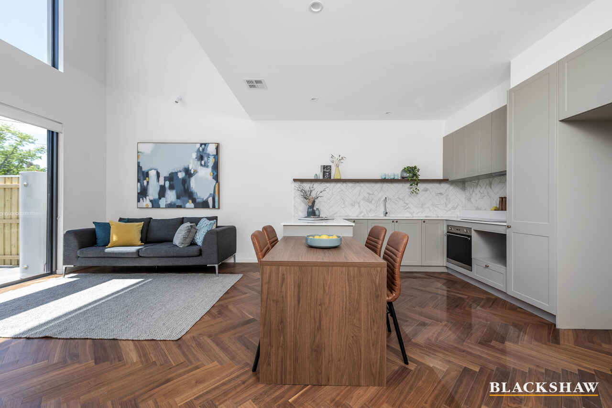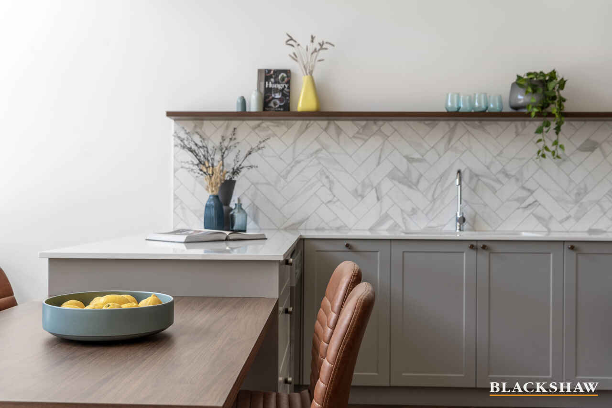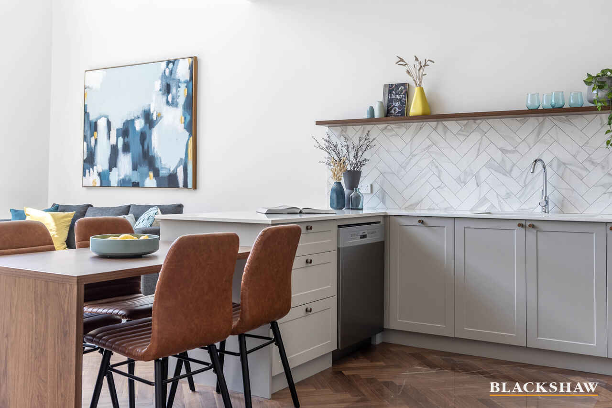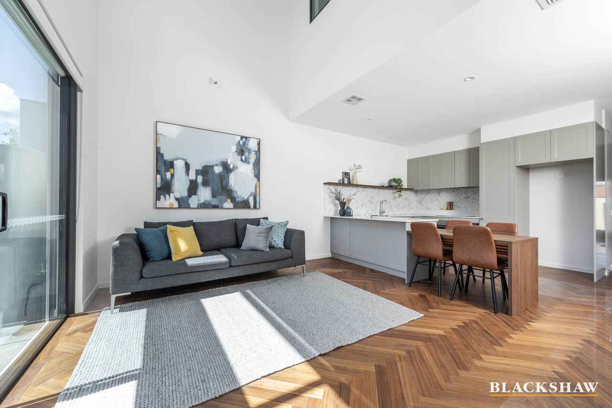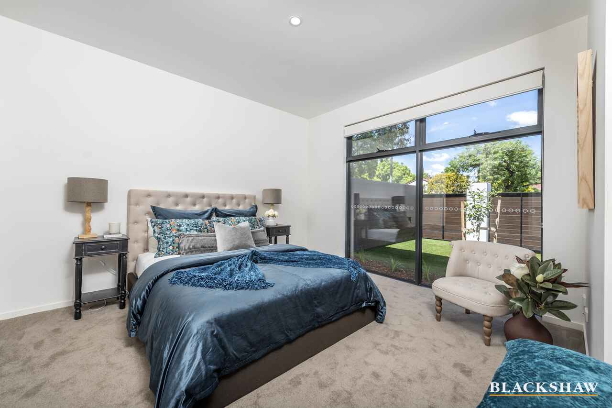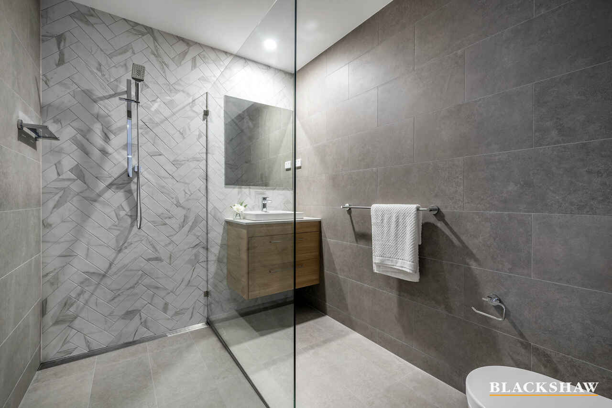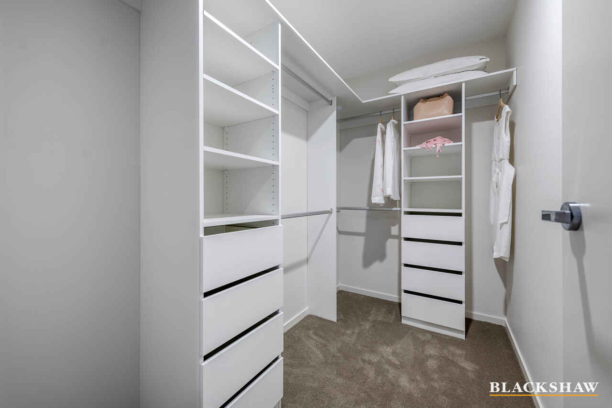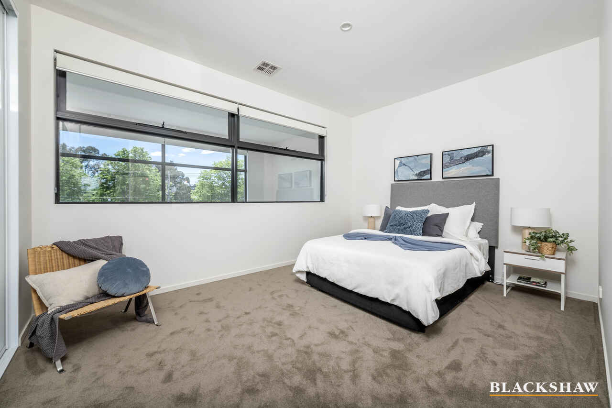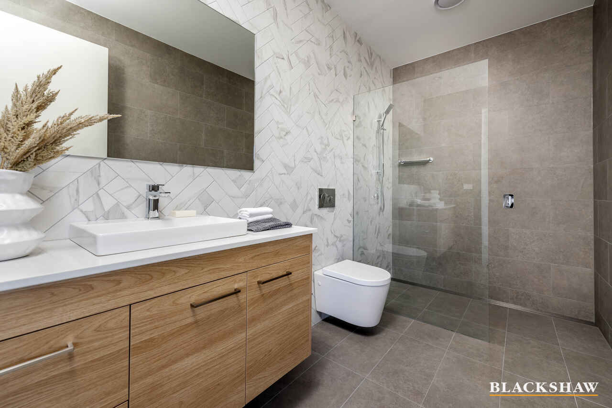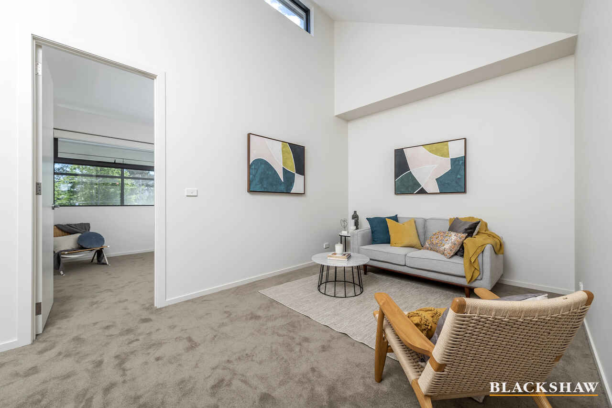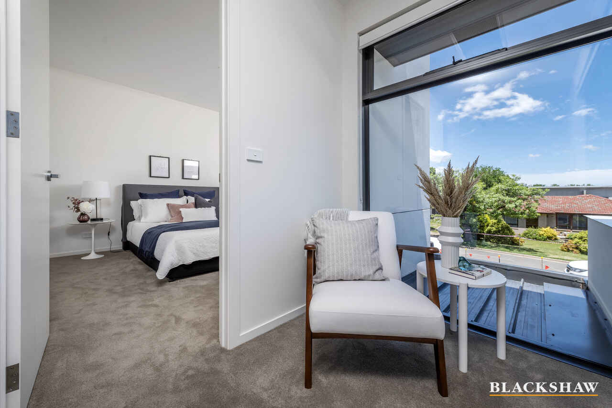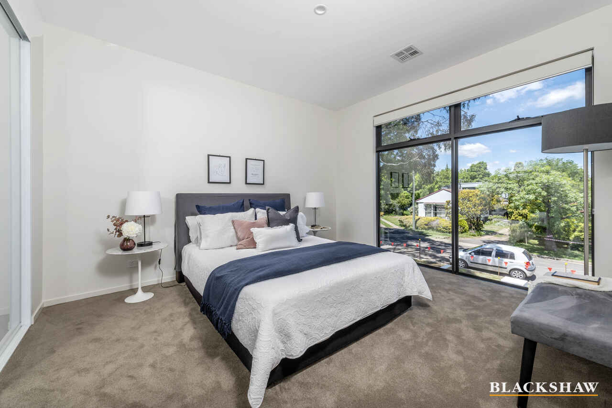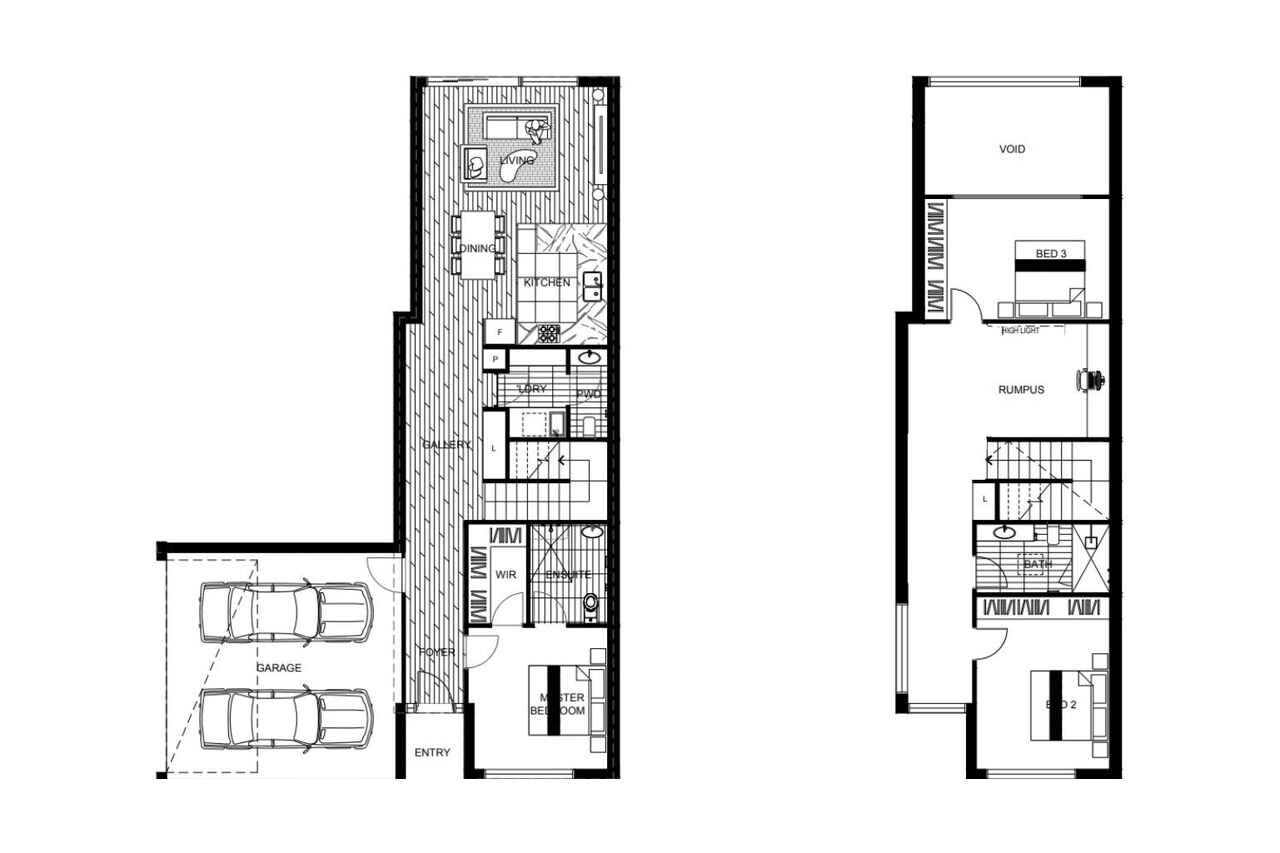A true home sized residence
Sold
Location
7/30 Lowrie Street
Dickson ACT 2602
Details
3
2
2
EER: 6.0
Unit
Auction Saturday, 24 Jun 10:00 AM On Site
Building size: | 217 sqm (approx) |
Have you been looking for a central location, with all the amenities conveniently located within a genuine stroll. A low maintenance life-style with the ability to lock up and leave all within a development without basement parking and open space between each building.
Featuring well-proportioned oversized bedrooms, sophisticated bathrooms suites and designed to maximise the natural light and orientation with a true relationship between indoor and outdoor living. Offering a master suite on the ground floor and separate living space upstairs and a rear northern courtyard which is enclosed.
Features that compliment your lifestyle and add that touch of elegance to everyday living, from hand laid timber flooring to double height windows, stone bench tops and feature parquet laid tiling to splash backs and bathrooms. An understated elegance on offer with an endless list of features. Please note photos of display residence is an identical mirror image.
Designed by the award winning team Architects Ring and Associates
Built by multi award winners Preferred Builders
217m2 Under roof line - living and garage
100m2 of outdoor space over 2 courtyards
Read MoreFeaturing well-proportioned oversized bedrooms, sophisticated bathrooms suites and designed to maximise the natural light and orientation with a true relationship between indoor and outdoor living. Offering a master suite on the ground floor and separate living space upstairs and a rear northern courtyard which is enclosed.
Features that compliment your lifestyle and add that touch of elegance to everyday living, from hand laid timber flooring to double height windows, stone bench tops and feature parquet laid tiling to splash backs and bathrooms. An understated elegance on offer with an endless list of features. Please note photos of display residence is an identical mirror image.
Designed by the award winning team Architects Ring and Associates
Built by multi award winners Preferred Builders
217m2 Under roof line - living and garage
100m2 of outdoor space over 2 courtyards
Inspect
Contact agent
Listing agent
Have you been looking for a central location, with all the amenities conveniently located within a genuine stroll. A low maintenance life-style with the ability to lock up and leave all within a development without basement parking and open space between each building.
Featuring well-proportioned oversized bedrooms, sophisticated bathrooms suites and designed to maximise the natural light and orientation with a true relationship between indoor and outdoor living. Offering a master suite on the ground floor and separate living space upstairs and a rear northern courtyard which is enclosed.
Features that compliment your lifestyle and add that touch of elegance to everyday living, from hand laid timber flooring to double height windows, stone bench tops and feature parquet laid tiling to splash backs and bathrooms. An understated elegance on offer with an endless list of features. Please note photos of display residence is an identical mirror image.
Designed by the award winning team Architects Ring and Associates
Built by multi award winners Preferred Builders
217m2 Under roof line - living and garage
100m2 of outdoor space over 2 courtyards
Read MoreFeaturing well-proportioned oversized bedrooms, sophisticated bathrooms suites and designed to maximise the natural light and orientation with a true relationship between indoor and outdoor living. Offering a master suite on the ground floor and separate living space upstairs and a rear northern courtyard which is enclosed.
Features that compliment your lifestyle and add that touch of elegance to everyday living, from hand laid timber flooring to double height windows, stone bench tops and feature parquet laid tiling to splash backs and bathrooms. An understated elegance on offer with an endless list of features. Please note photos of display residence is an identical mirror image.
Designed by the award winning team Architects Ring and Associates
Built by multi award winners Preferred Builders
217m2 Under roof line - living and garage
100m2 of outdoor space over 2 courtyards
Location
7/30 Lowrie Street
Dickson ACT 2602
Details
3
2
2
EER: 6.0
Unit
Auction Saturday, 24 Jun 10:00 AM On Site
Building size: | 217 sqm (approx) |
Have you been looking for a central location, with all the amenities conveniently located within a genuine stroll. A low maintenance life-style with the ability to lock up and leave all within a development without basement parking and open space between each building.
Featuring well-proportioned oversized bedrooms, sophisticated bathrooms suites and designed to maximise the natural light and orientation with a true relationship between indoor and outdoor living. Offering a master suite on the ground floor and separate living space upstairs and a rear northern courtyard which is enclosed.
Features that compliment your lifestyle and add that touch of elegance to everyday living, from hand laid timber flooring to double height windows, stone bench tops and feature parquet laid tiling to splash backs and bathrooms. An understated elegance on offer with an endless list of features. Please note photos of display residence is an identical mirror image.
Designed by the award winning team Architects Ring and Associates
Built by multi award winners Preferred Builders
217m2 Under roof line - living and garage
100m2 of outdoor space over 2 courtyards
Read MoreFeaturing well-proportioned oversized bedrooms, sophisticated bathrooms suites and designed to maximise the natural light and orientation with a true relationship between indoor and outdoor living. Offering a master suite on the ground floor and separate living space upstairs and a rear northern courtyard which is enclosed.
Features that compliment your lifestyle and add that touch of elegance to everyday living, from hand laid timber flooring to double height windows, stone bench tops and feature parquet laid tiling to splash backs and bathrooms. An understated elegance on offer with an endless list of features. Please note photos of display residence is an identical mirror image.
Designed by the award winning team Architects Ring and Associates
Built by multi award winners Preferred Builders
217m2 Under roof line - living and garage
100m2 of outdoor space over 2 courtyards
Inspect
Contact agent


