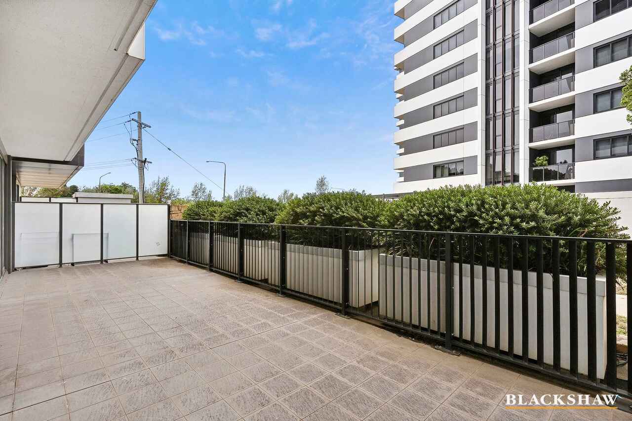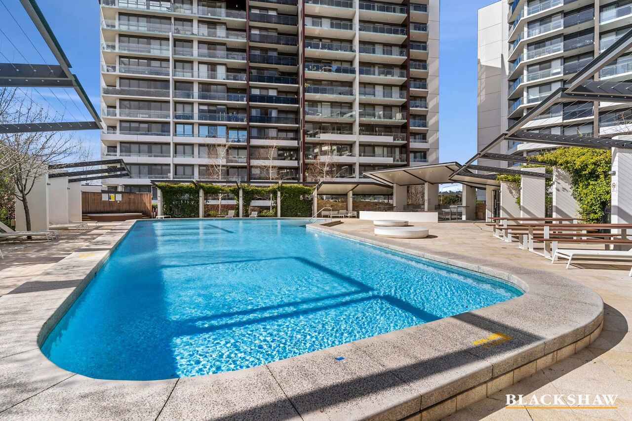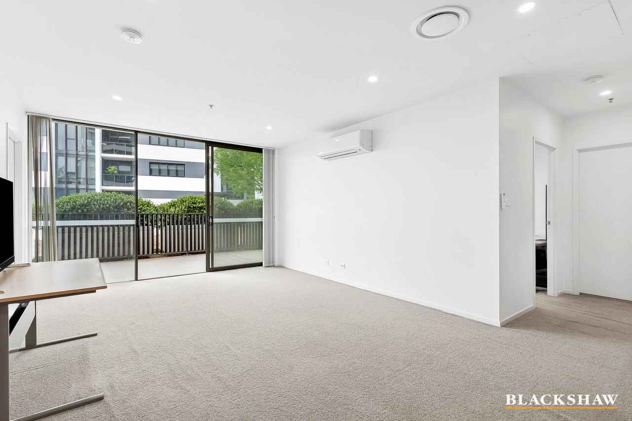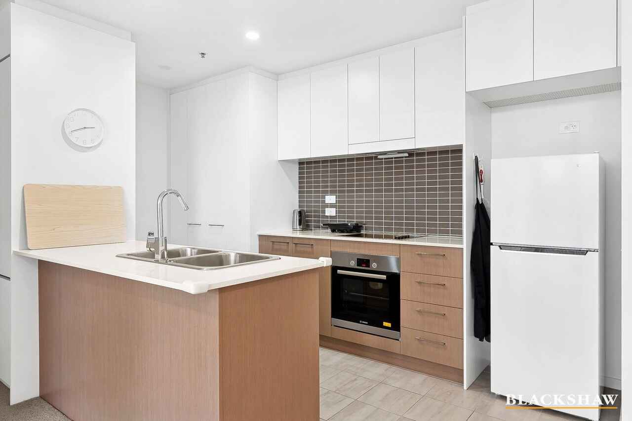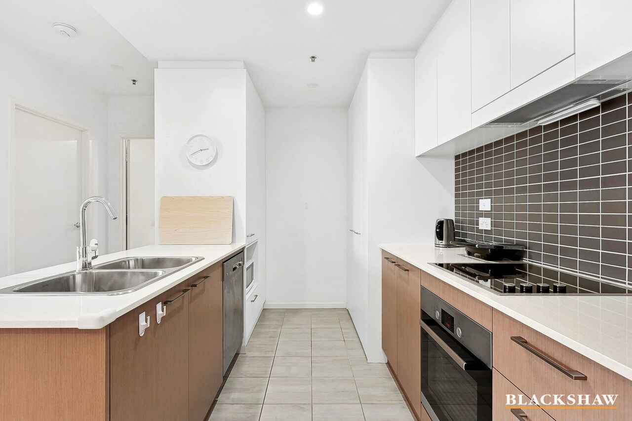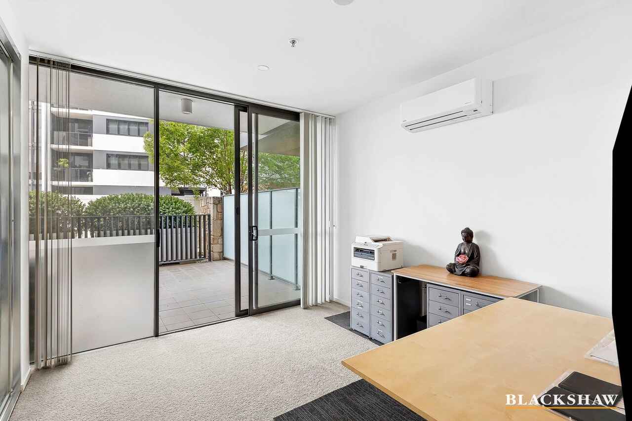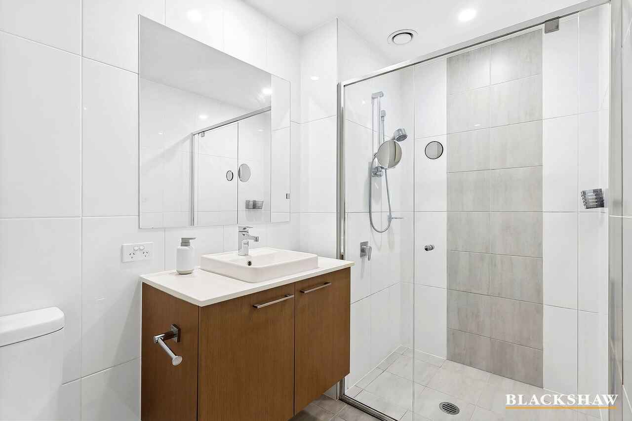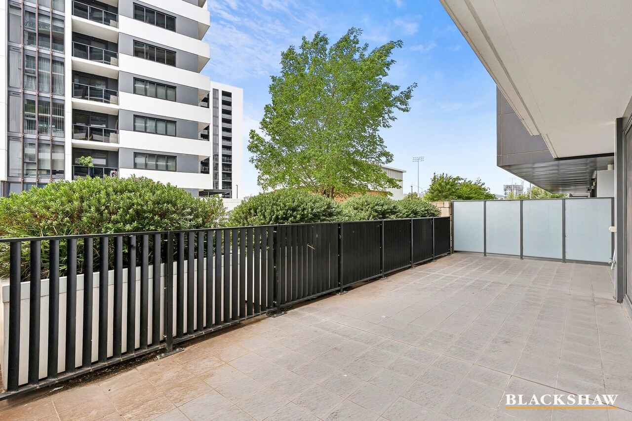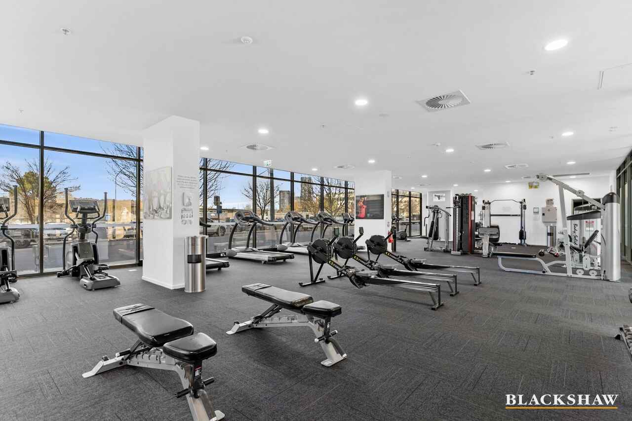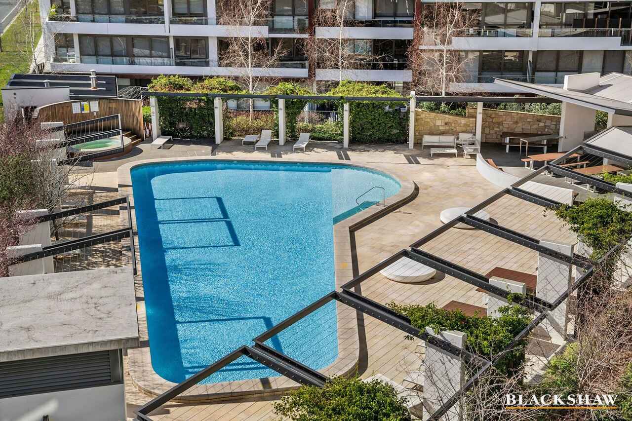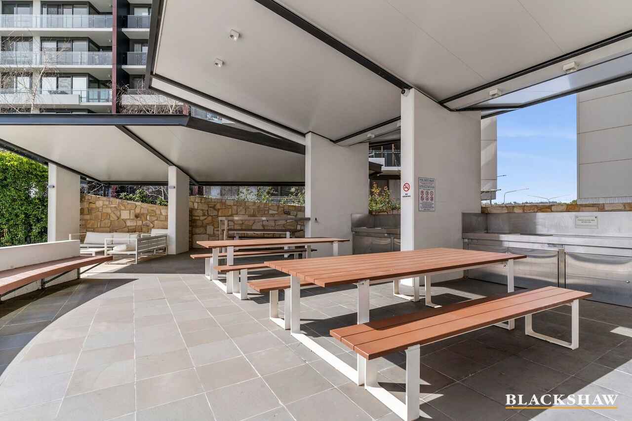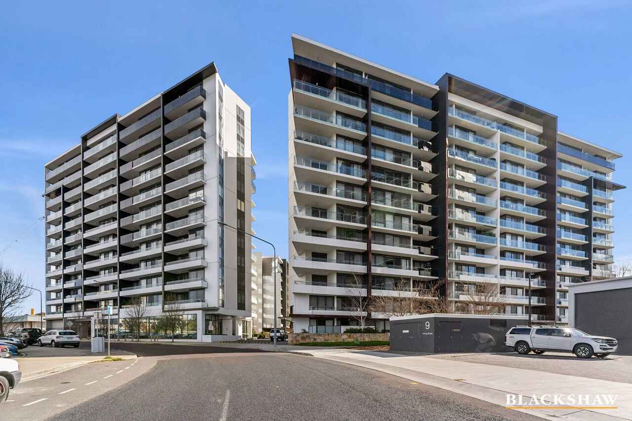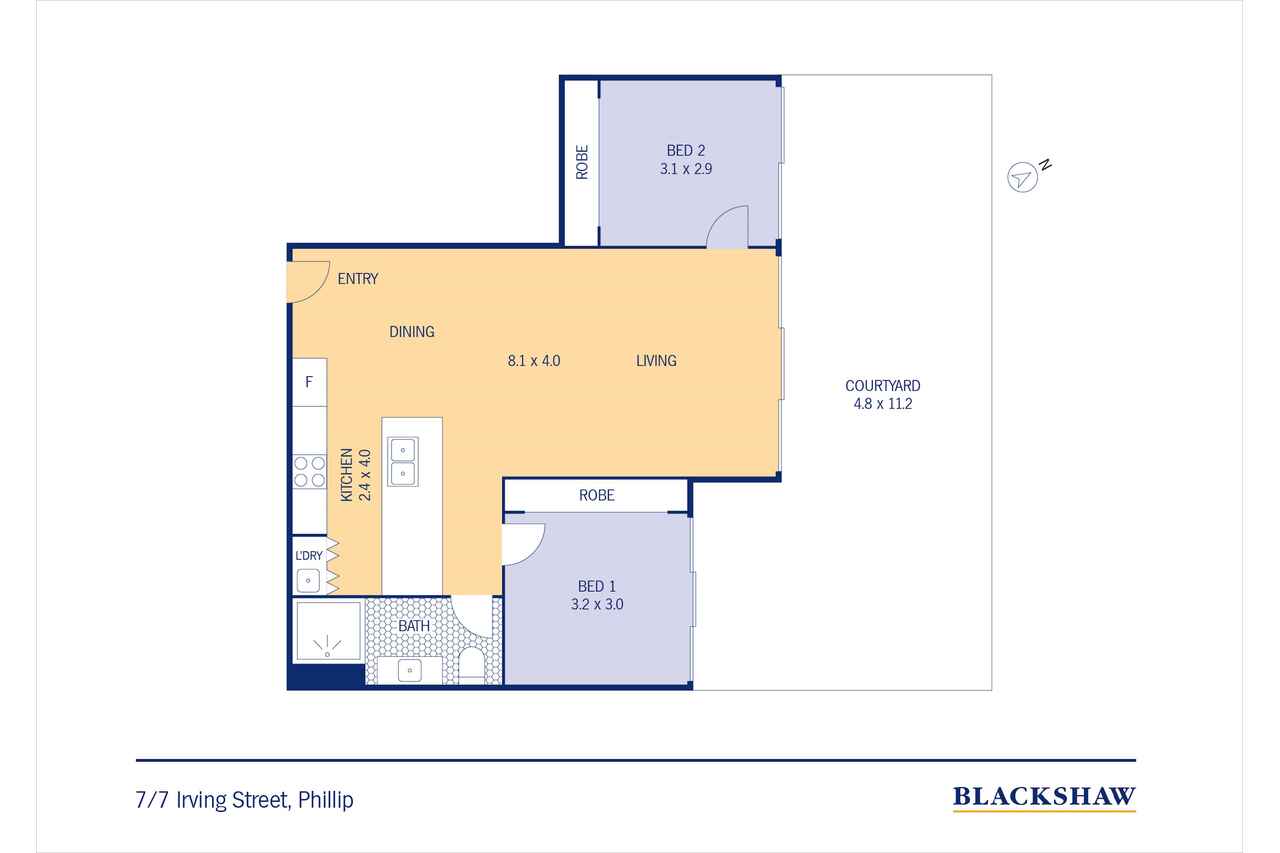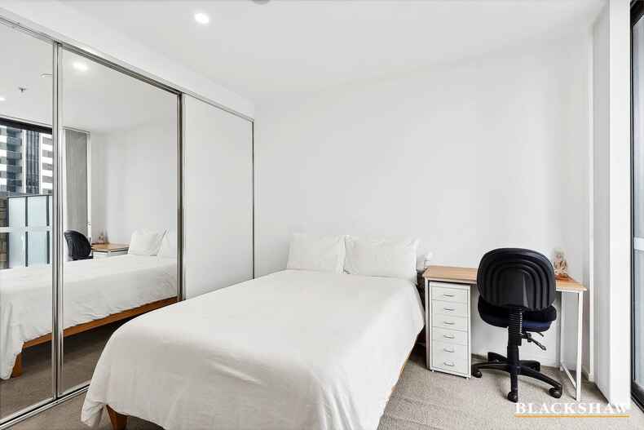North facing, ground floor apartment with large outdoor entertaining
Sold
Location
7/7 Irving Street
Phillip ACT 2606
Details
2
1
1
EER: 5.5
Apartment
Sold
Building size: | 75 sqm (approx) |
Featuring open plan living, designed with the modern buyer in mind, this sleek apartment offers the perfect blend of style & convenience offering a resort-style lifestyle with access to a beautiful outdoor pool, spa, BBQ facilities & state-of-the-art gym.
Both bedrooms & the living space open directly onto the expansive 47m² terrace, creating a seamless indoor-outdoor flow ideal for entertaining or unwinding.
Floor-to-ceiling windows & doors flood the interiors with natural light, especially in winter, capturing the warmth of the northern sun.
The kitchen shines with stone benchtops, a double sink & modern stainless steel Bosch appliances, including a dishwasher, oven & cooktop.
For year-round comfort, this home includes reverse-cycle heating & cooling, while downlights, vertical blinds & floor-to-ceiling bathroom tiles add to its modern appeal.
Offering for added convenience, an intercom security, efficient European laundry with dryer, plenty of storage space & ample visitor parking close by.
Minutes to public transport & surrounded by an array of amenities, including the Woden Shopping Centre, Hellenic Club, The Southern Pub, Phillip Pool & Ice Skating Centre & Canberra Hospital.
Highlights:
North facing
Ground floor
Large courtyard
Open plan living
Stone benchtops
Double sink
Modern Bosch appliances dishwasher, oven & cooktop
Microwave nook
Reverse cycle cooling & heating
Floor to ceiling windows & doors
Bedrooms with built-ins
Downlights
Vertical blinds throughout
Floor to ceiling tiles in bathroom
Intercom security
European laundry with dryer
Storage
Plenty of visitor parking
Public Transport
Resort style amenities
BBQ facilities
Outdoor pool & spa
Gym
Minutes from Woden Shopping Centre, Hellenic Club, the all new Southern Pub & Bistro
Woden Squash Courts, Phillip Ice Skating Centre, Cricket Australia, AFL Canberra, Canberra Hospital
Essentials: Approx.
Built: 2017
Living: 75m2
Courtyard: 47m2
Total: 122m2
Rates: $1,599 per annum
Strata: $3,687 per annum
Land tax: $1,931 per annum (investors only)
Estimated Rental Return: $550 - $580 per week
Currently tenanted until end of April 25
Developed & built by an award-winning Amalgamated Property Group & Milin Builders
323 Apartments in 3 towers
EER: 5.5
* CALL BELINDA TO ARRANGE A PRIVATE INSPECTION*
Read MoreBoth bedrooms & the living space open directly onto the expansive 47m² terrace, creating a seamless indoor-outdoor flow ideal for entertaining or unwinding.
Floor-to-ceiling windows & doors flood the interiors with natural light, especially in winter, capturing the warmth of the northern sun.
The kitchen shines with stone benchtops, a double sink & modern stainless steel Bosch appliances, including a dishwasher, oven & cooktop.
For year-round comfort, this home includes reverse-cycle heating & cooling, while downlights, vertical blinds & floor-to-ceiling bathroom tiles add to its modern appeal.
Offering for added convenience, an intercom security, efficient European laundry with dryer, plenty of storage space & ample visitor parking close by.
Minutes to public transport & surrounded by an array of amenities, including the Woden Shopping Centre, Hellenic Club, The Southern Pub, Phillip Pool & Ice Skating Centre & Canberra Hospital.
Highlights:
North facing
Ground floor
Large courtyard
Open plan living
Stone benchtops
Double sink
Modern Bosch appliances dishwasher, oven & cooktop
Microwave nook
Reverse cycle cooling & heating
Floor to ceiling windows & doors
Bedrooms with built-ins
Downlights
Vertical blinds throughout
Floor to ceiling tiles in bathroom
Intercom security
European laundry with dryer
Storage
Plenty of visitor parking
Public Transport
Resort style amenities
BBQ facilities
Outdoor pool & spa
Gym
Minutes from Woden Shopping Centre, Hellenic Club, the all new Southern Pub & Bistro
Woden Squash Courts, Phillip Ice Skating Centre, Cricket Australia, AFL Canberra, Canberra Hospital
Essentials: Approx.
Built: 2017
Living: 75m2
Courtyard: 47m2
Total: 122m2
Rates: $1,599 per annum
Strata: $3,687 per annum
Land tax: $1,931 per annum (investors only)
Estimated Rental Return: $550 - $580 per week
Currently tenanted until end of April 25
Developed & built by an award-winning Amalgamated Property Group & Milin Builders
323 Apartments in 3 towers
EER: 5.5
* CALL BELINDA TO ARRANGE A PRIVATE INSPECTION*
Inspect
Contact agent
Listing agent
Featuring open plan living, designed with the modern buyer in mind, this sleek apartment offers the perfect blend of style & convenience offering a resort-style lifestyle with access to a beautiful outdoor pool, spa, BBQ facilities & state-of-the-art gym.
Both bedrooms & the living space open directly onto the expansive 47m² terrace, creating a seamless indoor-outdoor flow ideal for entertaining or unwinding.
Floor-to-ceiling windows & doors flood the interiors with natural light, especially in winter, capturing the warmth of the northern sun.
The kitchen shines with stone benchtops, a double sink & modern stainless steel Bosch appliances, including a dishwasher, oven & cooktop.
For year-round comfort, this home includes reverse-cycle heating & cooling, while downlights, vertical blinds & floor-to-ceiling bathroom tiles add to its modern appeal.
Offering for added convenience, an intercom security, efficient European laundry with dryer, plenty of storage space & ample visitor parking close by.
Minutes to public transport & surrounded by an array of amenities, including the Woden Shopping Centre, Hellenic Club, The Southern Pub, Phillip Pool & Ice Skating Centre & Canberra Hospital.
Highlights:
North facing
Ground floor
Large courtyard
Open plan living
Stone benchtops
Double sink
Modern Bosch appliances dishwasher, oven & cooktop
Microwave nook
Reverse cycle cooling & heating
Floor to ceiling windows & doors
Bedrooms with built-ins
Downlights
Vertical blinds throughout
Floor to ceiling tiles in bathroom
Intercom security
European laundry with dryer
Storage
Plenty of visitor parking
Public Transport
Resort style amenities
BBQ facilities
Outdoor pool & spa
Gym
Minutes from Woden Shopping Centre, Hellenic Club, the all new Southern Pub & Bistro
Woden Squash Courts, Phillip Ice Skating Centre, Cricket Australia, AFL Canberra, Canberra Hospital
Essentials: Approx.
Built: 2017
Living: 75m2
Courtyard: 47m2
Total: 122m2
Rates: $1,599 per annum
Strata: $3,687 per annum
Land tax: $1,931 per annum (investors only)
Estimated Rental Return: $550 - $580 per week
Currently tenanted until end of April 25
Developed & built by an award-winning Amalgamated Property Group & Milin Builders
323 Apartments in 3 towers
EER: 5.5
* CALL BELINDA TO ARRANGE A PRIVATE INSPECTION*
Read MoreBoth bedrooms & the living space open directly onto the expansive 47m² terrace, creating a seamless indoor-outdoor flow ideal for entertaining or unwinding.
Floor-to-ceiling windows & doors flood the interiors with natural light, especially in winter, capturing the warmth of the northern sun.
The kitchen shines with stone benchtops, a double sink & modern stainless steel Bosch appliances, including a dishwasher, oven & cooktop.
For year-round comfort, this home includes reverse-cycle heating & cooling, while downlights, vertical blinds & floor-to-ceiling bathroom tiles add to its modern appeal.
Offering for added convenience, an intercom security, efficient European laundry with dryer, plenty of storage space & ample visitor parking close by.
Minutes to public transport & surrounded by an array of amenities, including the Woden Shopping Centre, Hellenic Club, The Southern Pub, Phillip Pool & Ice Skating Centre & Canberra Hospital.
Highlights:
North facing
Ground floor
Large courtyard
Open plan living
Stone benchtops
Double sink
Modern Bosch appliances dishwasher, oven & cooktop
Microwave nook
Reverse cycle cooling & heating
Floor to ceiling windows & doors
Bedrooms with built-ins
Downlights
Vertical blinds throughout
Floor to ceiling tiles in bathroom
Intercom security
European laundry with dryer
Storage
Plenty of visitor parking
Public Transport
Resort style amenities
BBQ facilities
Outdoor pool & spa
Gym
Minutes from Woden Shopping Centre, Hellenic Club, the all new Southern Pub & Bistro
Woden Squash Courts, Phillip Ice Skating Centre, Cricket Australia, AFL Canberra, Canberra Hospital
Essentials: Approx.
Built: 2017
Living: 75m2
Courtyard: 47m2
Total: 122m2
Rates: $1,599 per annum
Strata: $3,687 per annum
Land tax: $1,931 per annum (investors only)
Estimated Rental Return: $550 - $580 per week
Currently tenanted until end of April 25
Developed & built by an award-winning Amalgamated Property Group & Milin Builders
323 Apartments in 3 towers
EER: 5.5
* CALL BELINDA TO ARRANGE A PRIVATE INSPECTION*
Location
7/7 Irving Street
Phillip ACT 2606
Details
2
1
1
EER: 5.5
Apartment
Sold
Building size: | 75 sqm (approx) |
Featuring open plan living, designed with the modern buyer in mind, this sleek apartment offers the perfect blend of style & convenience offering a resort-style lifestyle with access to a beautiful outdoor pool, spa, BBQ facilities & state-of-the-art gym.
Both bedrooms & the living space open directly onto the expansive 47m² terrace, creating a seamless indoor-outdoor flow ideal for entertaining or unwinding.
Floor-to-ceiling windows & doors flood the interiors with natural light, especially in winter, capturing the warmth of the northern sun.
The kitchen shines with stone benchtops, a double sink & modern stainless steel Bosch appliances, including a dishwasher, oven & cooktop.
For year-round comfort, this home includes reverse-cycle heating & cooling, while downlights, vertical blinds & floor-to-ceiling bathroom tiles add to its modern appeal.
Offering for added convenience, an intercom security, efficient European laundry with dryer, plenty of storage space & ample visitor parking close by.
Minutes to public transport & surrounded by an array of amenities, including the Woden Shopping Centre, Hellenic Club, The Southern Pub, Phillip Pool & Ice Skating Centre & Canberra Hospital.
Highlights:
North facing
Ground floor
Large courtyard
Open plan living
Stone benchtops
Double sink
Modern Bosch appliances dishwasher, oven & cooktop
Microwave nook
Reverse cycle cooling & heating
Floor to ceiling windows & doors
Bedrooms with built-ins
Downlights
Vertical blinds throughout
Floor to ceiling tiles in bathroom
Intercom security
European laundry with dryer
Storage
Plenty of visitor parking
Public Transport
Resort style amenities
BBQ facilities
Outdoor pool & spa
Gym
Minutes from Woden Shopping Centre, Hellenic Club, the all new Southern Pub & Bistro
Woden Squash Courts, Phillip Ice Skating Centre, Cricket Australia, AFL Canberra, Canberra Hospital
Essentials: Approx.
Built: 2017
Living: 75m2
Courtyard: 47m2
Total: 122m2
Rates: $1,599 per annum
Strata: $3,687 per annum
Land tax: $1,931 per annum (investors only)
Estimated Rental Return: $550 - $580 per week
Currently tenanted until end of April 25
Developed & built by an award-winning Amalgamated Property Group & Milin Builders
323 Apartments in 3 towers
EER: 5.5
* CALL BELINDA TO ARRANGE A PRIVATE INSPECTION*
Read MoreBoth bedrooms & the living space open directly onto the expansive 47m² terrace, creating a seamless indoor-outdoor flow ideal for entertaining or unwinding.
Floor-to-ceiling windows & doors flood the interiors with natural light, especially in winter, capturing the warmth of the northern sun.
The kitchen shines with stone benchtops, a double sink & modern stainless steel Bosch appliances, including a dishwasher, oven & cooktop.
For year-round comfort, this home includes reverse-cycle heating & cooling, while downlights, vertical blinds & floor-to-ceiling bathroom tiles add to its modern appeal.
Offering for added convenience, an intercom security, efficient European laundry with dryer, plenty of storage space & ample visitor parking close by.
Minutes to public transport & surrounded by an array of amenities, including the Woden Shopping Centre, Hellenic Club, The Southern Pub, Phillip Pool & Ice Skating Centre & Canberra Hospital.
Highlights:
North facing
Ground floor
Large courtyard
Open plan living
Stone benchtops
Double sink
Modern Bosch appliances dishwasher, oven & cooktop
Microwave nook
Reverse cycle cooling & heating
Floor to ceiling windows & doors
Bedrooms with built-ins
Downlights
Vertical blinds throughout
Floor to ceiling tiles in bathroom
Intercom security
European laundry with dryer
Storage
Plenty of visitor parking
Public Transport
Resort style amenities
BBQ facilities
Outdoor pool & spa
Gym
Minutes from Woden Shopping Centre, Hellenic Club, the all new Southern Pub & Bistro
Woden Squash Courts, Phillip Ice Skating Centre, Cricket Australia, AFL Canberra, Canberra Hospital
Essentials: Approx.
Built: 2017
Living: 75m2
Courtyard: 47m2
Total: 122m2
Rates: $1,599 per annum
Strata: $3,687 per annum
Land tax: $1,931 per annum (investors only)
Estimated Rental Return: $550 - $580 per week
Currently tenanted until end of April 25
Developed & built by an award-winning Amalgamated Property Group & Milin Builders
323 Apartments in 3 towers
EER: 5.5
* CALL BELINDA TO ARRANGE A PRIVATE INSPECTION*
Inspect
Contact agent


