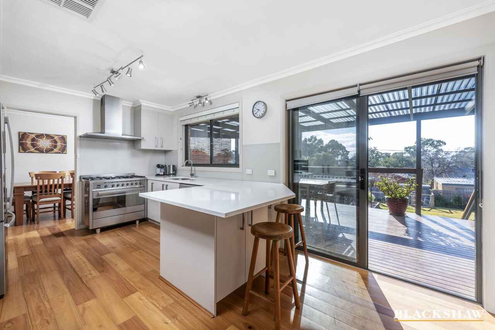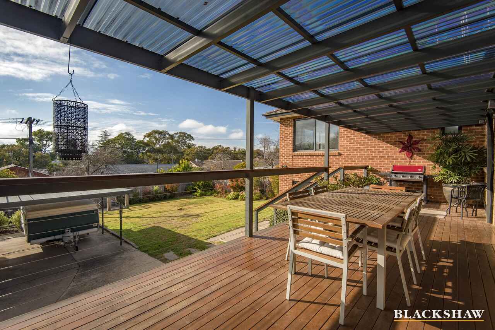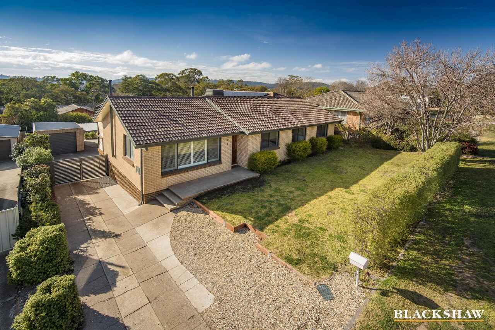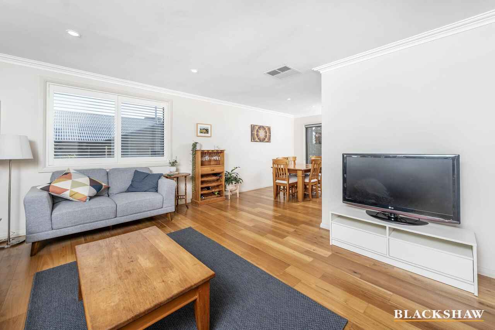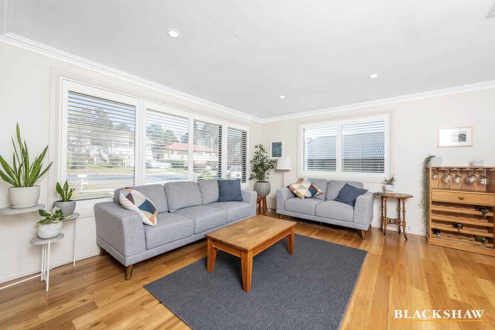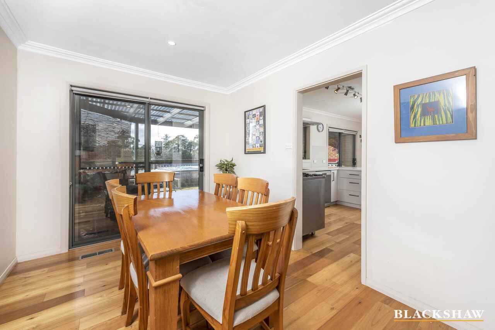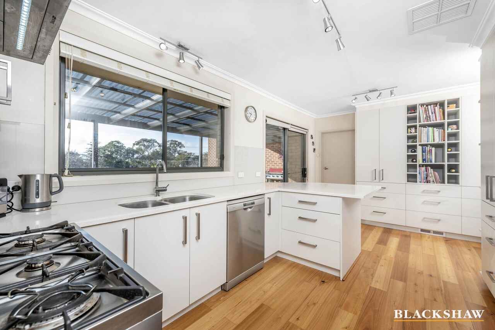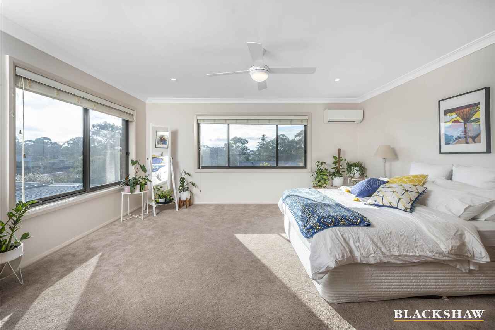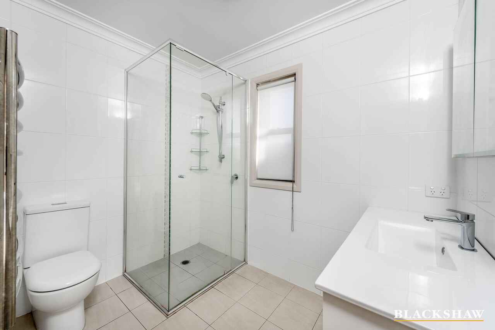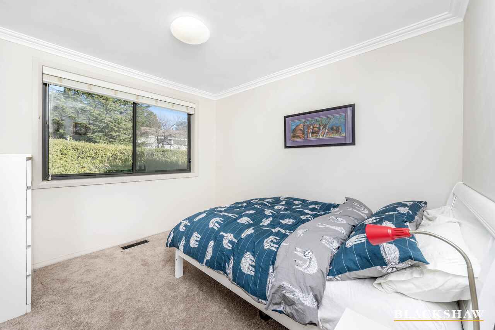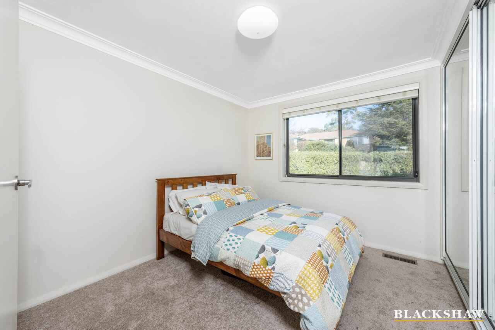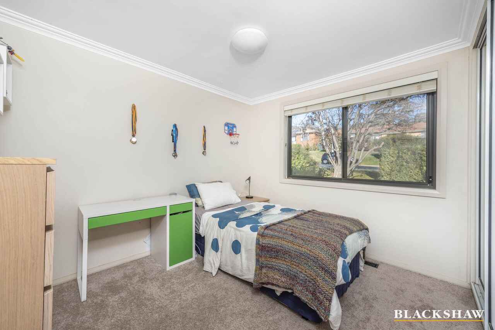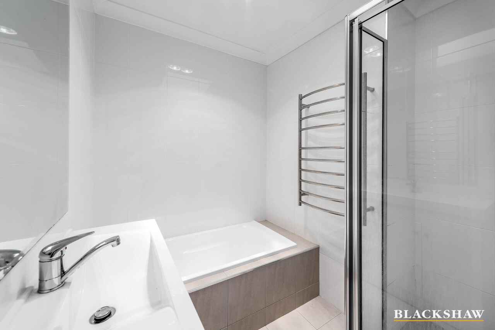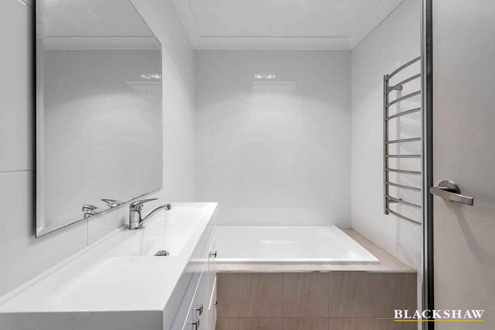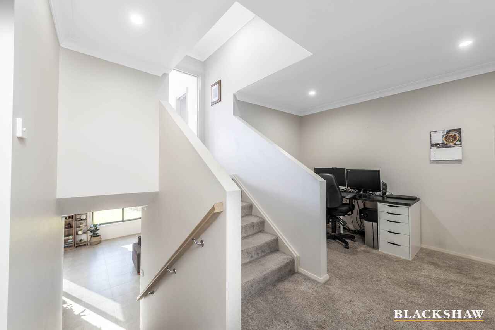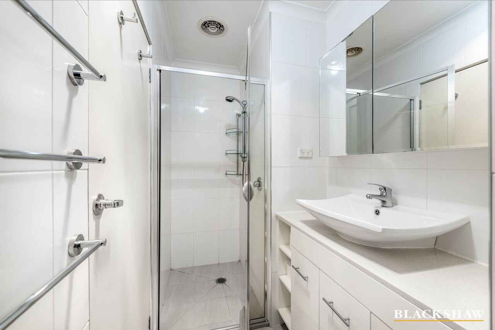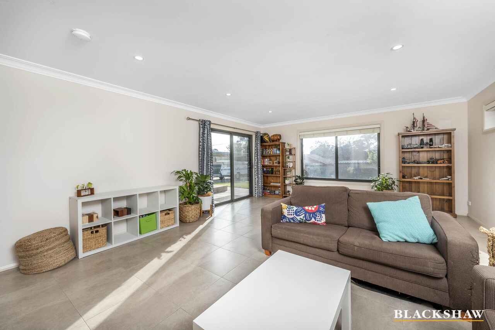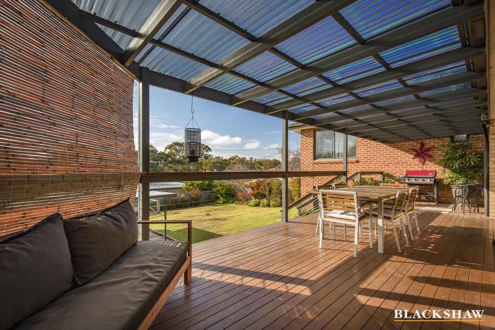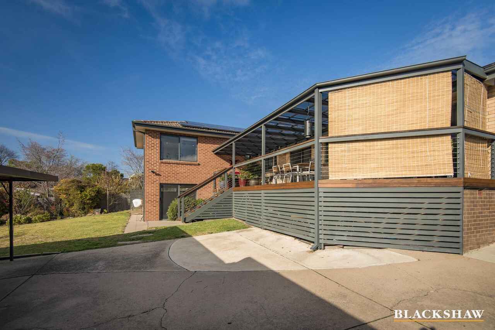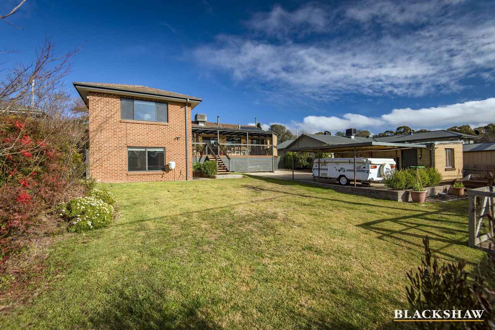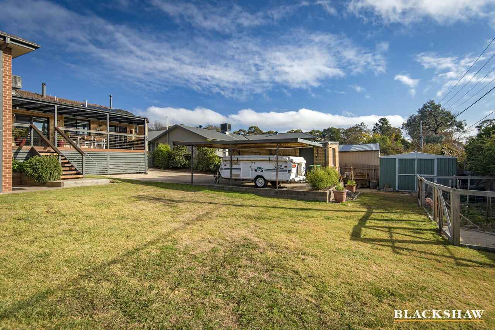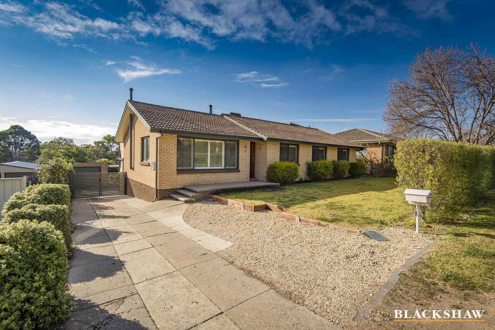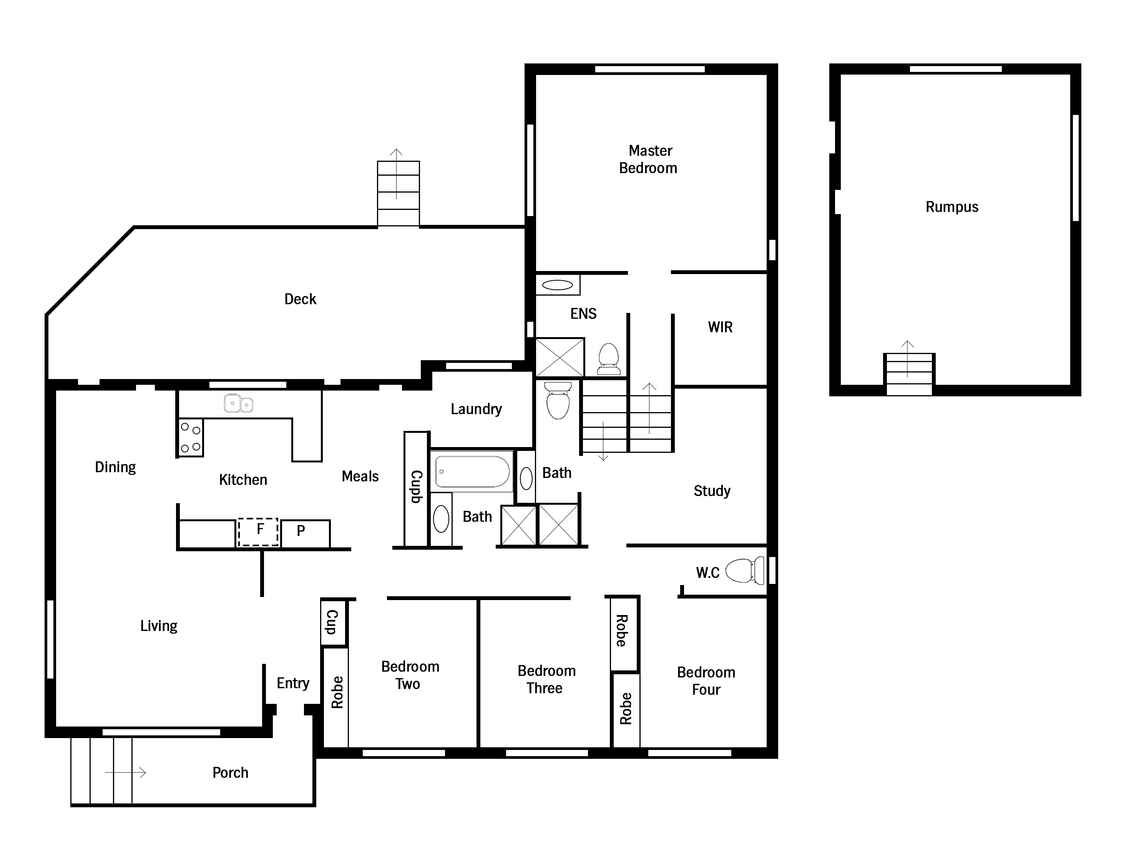McLaren Magic in Perfect Pearce
Sold
Location
7 Mclaren Crescent
Pearce ACT 2607
Details
4
3
3
EER: 3.0
House
Auction Saturday, 11 Jul 01:00 PM On Site
Rates: | $3,812.00 annually |
Land area: | 919 sqm (approx) |
Building size: | 226 sqm (approx) |
Don't miss out on this unique opportunity to purchase this fully renovated, spacious and functional family floorplan in the very sought after suburb of Pearce.
Positioned on a very substantial 919m2 (approx..) block and providing over 220m2 of internal living, the current owners have thought long and hard when extending and renovating this property which is now complete and soon to be enjoyed by one lucky buyer.
The very functional kitchen with custom joinery and soft close draws also includes a large SMEG Gas cooktop and oven, an amazing amount of storage and overlooks the outdoor entertaining and large backyard.
Blackbutt engineered timber flooring throughout the lounge room, dining and kitchen, as well as in the main traffic area is simply stunning. The lounge room also includes plantation shutters and flows nicely onto the dining space.
The recent extension provides a very large Master bedroom with walk in wardrobe and ensuite and is positioned at the rear of the property. There is also a very large rumpus room, second bathroom and study nook as part of the extension. Reverse cycle split systems have also been installed in both areas of the extension.
Other inclusions include double glazed windows throughout, ducted gas heating, evaporative cooling, car accommodation for three cars and a 6KW solar system just to name a few.
With ample storage throughout, four bedrooms, three bathrooms and great outdoor space, this property is sure to tick boxes and bring your property search to an end.
Features:
• Master Bedroom with Walk in Wardrobe
• Ensuite
• Three additional bedrooms with built in wardrobes
• Two Bathrooms
• Separate Toilet
• Family room & dining
• Kitchen with custom joinery
• SMEG Gas cooking
• Dishwasher
• Large rumpus room
• Ducted gas hearing
• Evaporative cooling
• 2 Reverse cycle split systems
• 6KW Solar Panels
• Double Glazed windows
• Single garage
• Double carport
• Garden Shed
• Blackbutt Engineered Timber Flooring
• Plantation Shutters
• Lockable under-house storage
• Fenced vegetable garden
• Established fruit trees and gardens
EER: 3
Living: 226m2 (approx..)
Garage: 25m2 (approx..)
Carport: 31m2 (approx..)
Land: 919m2 (approx..)
UCV: $606,000
Rates: $953 per qtr (approx.)
Read MorePositioned on a very substantial 919m2 (approx..) block and providing over 220m2 of internal living, the current owners have thought long and hard when extending and renovating this property which is now complete and soon to be enjoyed by one lucky buyer.
The very functional kitchen with custom joinery and soft close draws also includes a large SMEG Gas cooktop and oven, an amazing amount of storage and overlooks the outdoor entertaining and large backyard.
Blackbutt engineered timber flooring throughout the lounge room, dining and kitchen, as well as in the main traffic area is simply stunning. The lounge room also includes plantation shutters and flows nicely onto the dining space.
The recent extension provides a very large Master bedroom with walk in wardrobe and ensuite and is positioned at the rear of the property. There is also a very large rumpus room, second bathroom and study nook as part of the extension. Reverse cycle split systems have also been installed in both areas of the extension.
Other inclusions include double glazed windows throughout, ducted gas heating, evaporative cooling, car accommodation for three cars and a 6KW solar system just to name a few.
With ample storage throughout, four bedrooms, three bathrooms and great outdoor space, this property is sure to tick boxes and bring your property search to an end.
Features:
• Master Bedroom with Walk in Wardrobe
• Ensuite
• Three additional bedrooms with built in wardrobes
• Two Bathrooms
• Separate Toilet
• Family room & dining
• Kitchen with custom joinery
• SMEG Gas cooking
• Dishwasher
• Large rumpus room
• Ducted gas hearing
• Evaporative cooling
• 2 Reverse cycle split systems
• 6KW Solar Panels
• Double Glazed windows
• Single garage
• Double carport
• Garden Shed
• Blackbutt Engineered Timber Flooring
• Plantation Shutters
• Lockable under-house storage
• Fenced vegetable garden
• Established fruit trees and gardens
EER: 3
Living: 226m2 (approx..)
Garage: 25m2 (approx..)
Carport: 31m2 (approx..)
Land: 919m2 (approx..)
UCV: $606,000
Rates: $953 per qtr (approx.)
Inspect
Contact agent
Listing agents
Don't miss out on this unique opportunity to purchase this fully renovated, spacious and functional family floorplan in the very sought after suburb of Pearce.
Positioned on a very substantial 919m2 (approx..) block and providing over 220m2 of internal living, the current owners have thought long and hard when extending and renovating this property which is now complete and soon to be enjoyed by one lucky buyer.
The very functional kitchen with custom joinery and soft close draws also includes a large SMEG Gas cooktop and oven, an amazing amount of storage and overlooks the outdoor entertaining and large backyard.
Blackbutt engineered timber flooring throughout the lounge room, dining and kitchen, as well as in the main traffic area is simply stunning. The lounge room also includes plantation shutters and flows nicely onto the dining space.
The recent extension provides a very large Master bedroom with walk in wardrobe and ensuite and is positioned at the rear of the property. There is also a very large rumpus room, second bathroom and study nook as part of the extension. Reverse cycle split systems have also been installed in both areas of the extension.
Other inclusions include double glazed windows throughout, ducted gas heating, evaporative cooling, car accommodation for three cars and a 6KW solar system just to name a few.
With ample storage throughout, four bedrooms, three bathrooms and great outdoor space, this property is sure to tick boxes and bring your property search to an end.
Features:
• Master Bedroom with Walk in Wardrobe
• Ensuite
• Three additional bedrooms with built in wardrobes
• Two Bathrooms
• Separate Toilet
• Family room & dining
• Kitchen with custom joinery
• SMEG Gas cooking
• Dishwasher
• Large rumpus room
• Ducted gas hearing
• Evaporative cooling
• 2 Reverse cycle split systems
• 6KW Solar Panels
• Double Glazed windows
• Single garage
• Double carport
• Garden Shed
• Blackbutt Engineered Timber Flooring
• Plantation Shutters
• Lockable under-house storage
• Fenced vegetable garden
• Established fruit trees and gardens
EER: 3
Living: 226m2 (approx..)
Garage: 25m2 (approx..)
Carport: 31m2 (approx..)
Land: 919m2 (approx..)
UCV: $606,000
Rates: $953 per qtr (approx.)
Read MorePositioned on a very substantial 919m2 (approx..) block and providing over 220m2 of internal living, the current owners have thought long and hard when extending and renovating this property which is now complete and soon to be enjoyed by one lucky buyer.
The very functional kitchen with custom joinery and soft close draws also includes a large SMEG Gas cooktop and oven, an amazing amount of storage and overlooks the outdoor entertaining and large backyard.
Blackbutt engineered timber flooring throughout the lounge room, dining and kitchen, as well as in the main traffic area is simply stunning. The lounge room also includes plantation shutters and flows nicely onto the dining space.
The recent extension provides a very large Master bedroom with walk in wardrobe and ensuite and is positioned at the rear of the property. There is also a very large rumpus room, second bathroom and study nook as part of the extension. Reverse cycle split systems have also been installed in both areas of the extension.
Other inclusions include double glazed windows throughout, ducted gas heating, evaporative cooling, car accommodation for three cars and a 6KW solar system just to name a few.
With ample storage throughout, four bedrooms, three bathrooms and great outdoor space, this property is sure to tick boxes and bring your property search to an end.
Features:
• Master Bedroom with Walk in Wardrobe
• Ensuite
• Three additional bedrooms with built in wardrobes
• Two Bathrooms
• Separate Toilet
• Family room & dining
• Kitchen with custom joinery
• SMEG Gas cooking
• Dishwasher
• Large rumpus room
• Ducted gas hearing
• Evaporative cooling
• 2 Reverse cycle split systems
• 6KW Solar Panels
• Double Glazed windows
• Single garage
• Double carport
• Garden Shed
• Blackbutt Engineered Timber Flooring
• Plantation Shutters
• Lockable under-house storage
• Fenced vegetable garden
• Established fruit trees and gardens
EER: 3
Living: 226m2 (approx..)
Garage: 25m2 (approx..)
Carport: 31m2 (approx..)
Land: 919m2 (approx..)
UCV: $606,000
Rates: $953 per qtr (approx.)
Location
7 Mclaren Crescent
Pearce ACT 2607
Details
4
3
3
EER: 3.0
House
Auction Saturday, 11 Jul 01:00 PM On Site
Rates: | $3,812.00 annually |
Land area: | 919 sqm (approx) |
Building size: | 226 sqm (approx) |
Don't miss out on this unique opportunity to purchase this fully renovated, spacious and functional family floorplan in the very sought after suburb of Pearce.
Positioned on a very substantial 919m2 (approx..) block and providing over 220m2 of internal living, the current owners have thought long and hard when extending and renovating this property which is now complete and soon to be enjoyed by one lucky buyer.
The very functional kitchen with custom joinery and soft close draws also includes a large SMEG Gas cooktop and oven, an amazing amount of storage and overlooks the outdoor entertaining and large backyard.
Blackbutt engineered timber flooring throughout the lounge room, dining and kitchen, as well as in the main traffic area is simply stunning. The lounge room also includes plantation shutters and flows nicely onto the dining space.
The recent extension provides a very large Master bedroom with walk in wardrobe and ensuite and is positioned at the rear of the property. There is also a very large rumpus room, second bathroom and study nook as part of the extension. Reverse cycle split systems have also been installed in both areas of the extension.
Other inclusions include double glazed windows throughout, ducted gas heating, evaporative cooling, car accommodation for three cars and a 6KW solar system just to name a few.
With ample storage throughout, four bedrooms, three bathrooms and great outdoor space, this property is sure to tick boxes and bring your property search to an end.
Features:
• Master Bedroom with Walk in Wardrobe
• Ensuite
• Three additional bedrooms with built in wardrobes
• Two Bathrooms
• Separate Toilet
• Family room & dining
• Kitchen with custom joinery
• SMEG Gas cooking
• Dishwasher
• Large rumpus room
• Ducted gas hearing
• Evaporative cooling
• 2 Reverse cycle split systems
• 6KW Solar Panels
• Double Glazed windows
• Single garage
• Double carport
• Garden Shed
• Blackbutt Engineered Timber Flooring
• Plantation Shutters
• Lockable under-house storage
• Fenced vegetable garden
• Established fruit trees and gardens
EER: 3
Living: 226m2 (approx..)
Garage: 25m2 (approx..)
Carport: 31m2 (approx..)
Land: 919m2 (approx..)
UCV: $606,000
Rates: $953 per qtr (approx.)
Read MorePositioned on a very substantial 919m2 (approx..) block and providing over 220m2 of internal living, the current owners have thought long and hard when extending and renovating this property which is now complete and soon to be enjoyed by one lucky buyer.
The very functional kitchen with custom joinery and soft close draws also includes a large SMEG Gas cooktop and oven, an amazing amount of storage and overlooks the outdoor entertaining and large backyard.
Blackbutt engineered timber flooring throughout the lounge room, dining and kitchen, as well as in the main traffic area is simply stunning. The lounge room also includes plantation shutters and flows nicely onto the dining space.
The recent extension provides a very large Master bedroom with walk in wardrobe and ensuite and is positioned at the rear of the property. There is also a very large rumpus room, second bathroom and study nook as part of the extension. Reverse cycle split systems have also been installed in both areas of the extension.
Other inclusions include double glazed windows throughout, ducted gas heating, evaporative cooling, car accommodation for three cars and a 6KW solar system just to name a few.
With ample storage throughout, four bedrooms, three bathrooms and great outdoor space, this property is sure to tick boxes and bring your property search to an end.
Features:
• Master Bedroom with Walk in Wardrobe
• Ensuite
• Three additional bedrooms with built in wardrobes
• Two Bathrooms
• Separate Toilet
• Family room & dining
• Kitchen with custom joinery
• SMEG Gas cooking
• Dishwasher
• Large rumpus room
• Ducted gas hearing
• Evaporative cooling
• 2 Reverse cycle split systems
• 6KW Solar Panels
• Double Glazed windows
• Single garage
• Double carport
• Garden Shed
• Blackbutt Engineered Timber Flooring
• Plantation Shutters
• Lockable under-house storage
• Fenced vegetable garden
• Established fruit trees and gardens
EER: 3
Living: 226m2 (approx..)
Garage: 25m2 (approx..)
Carport: 31m2 (approx..)
Land: 919m2 (approx..)
UCV: $606,000
Rates: $953 per qtr (approx.)
Inspect
Contact agent


