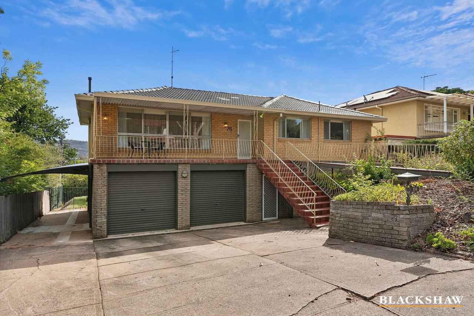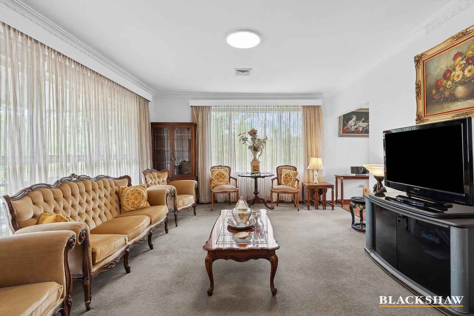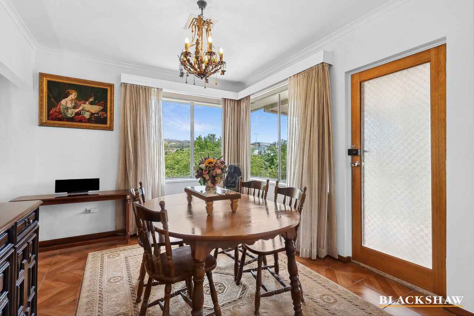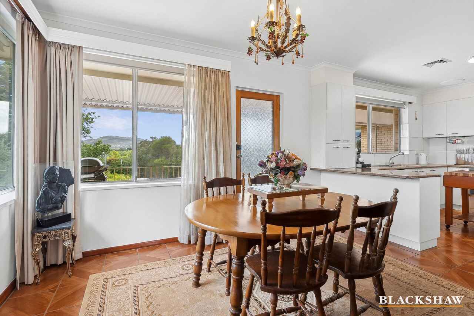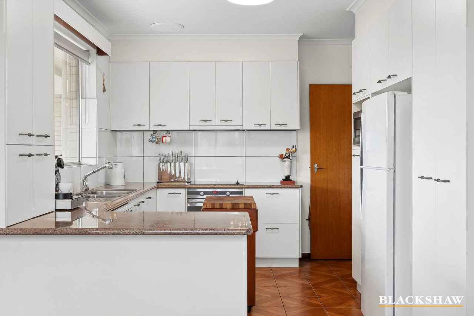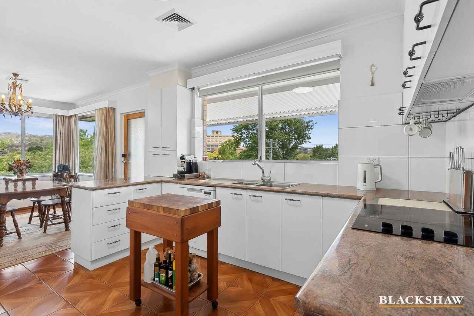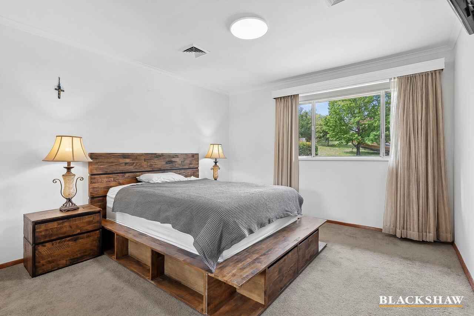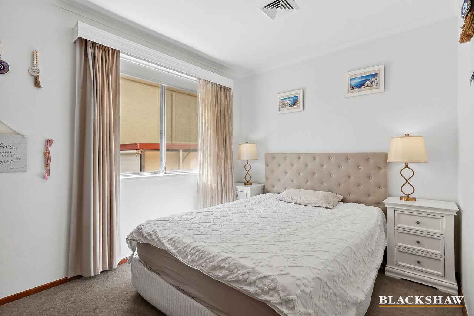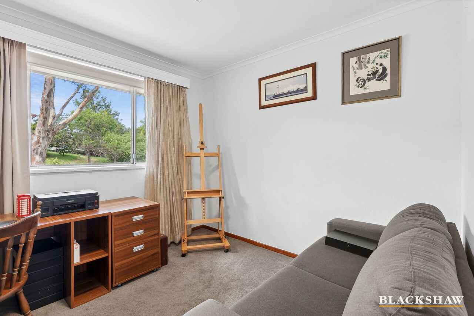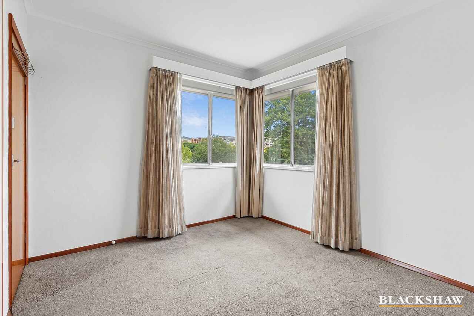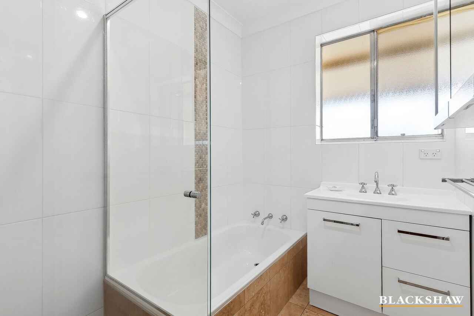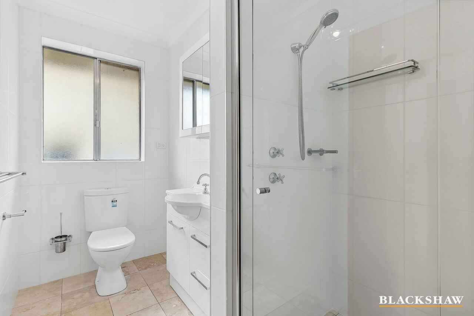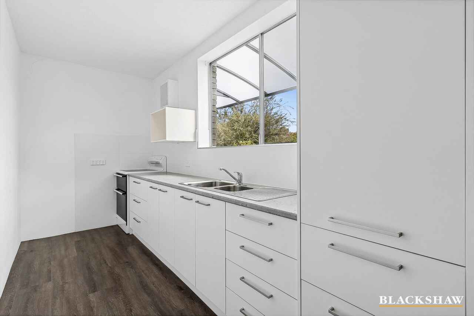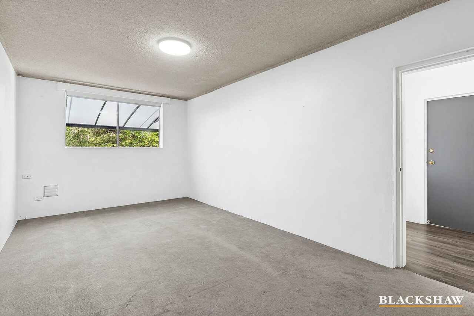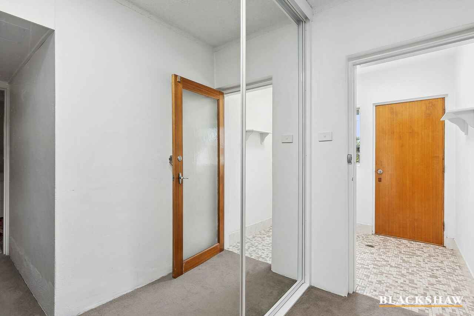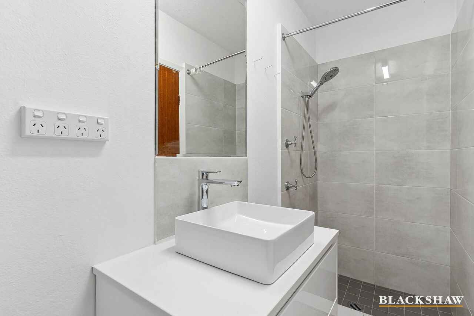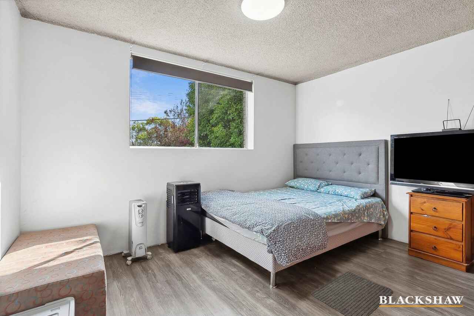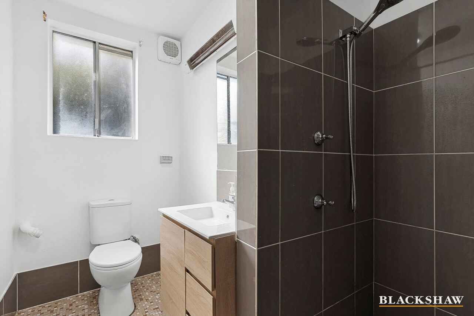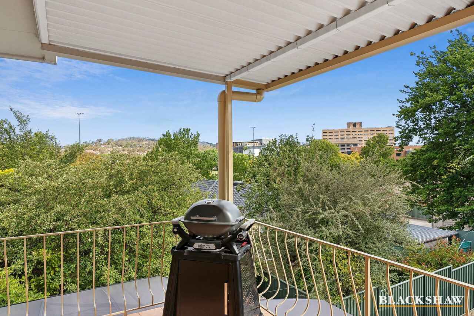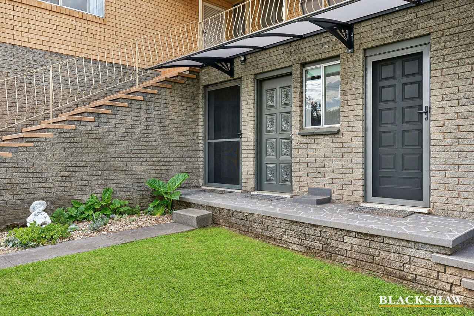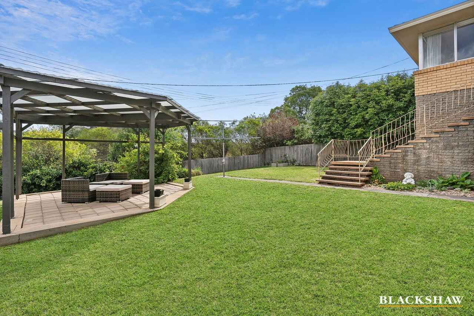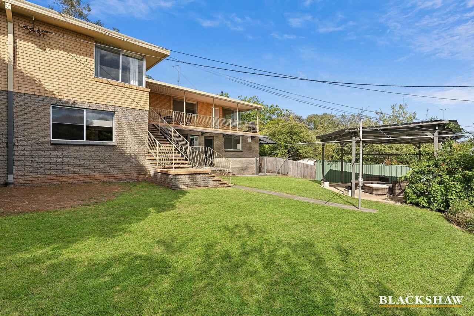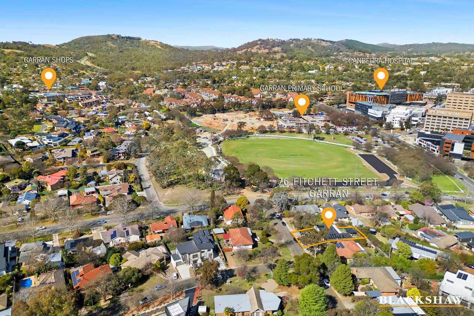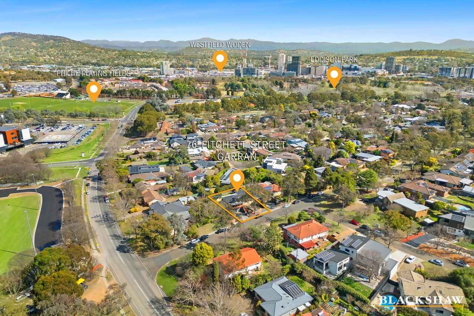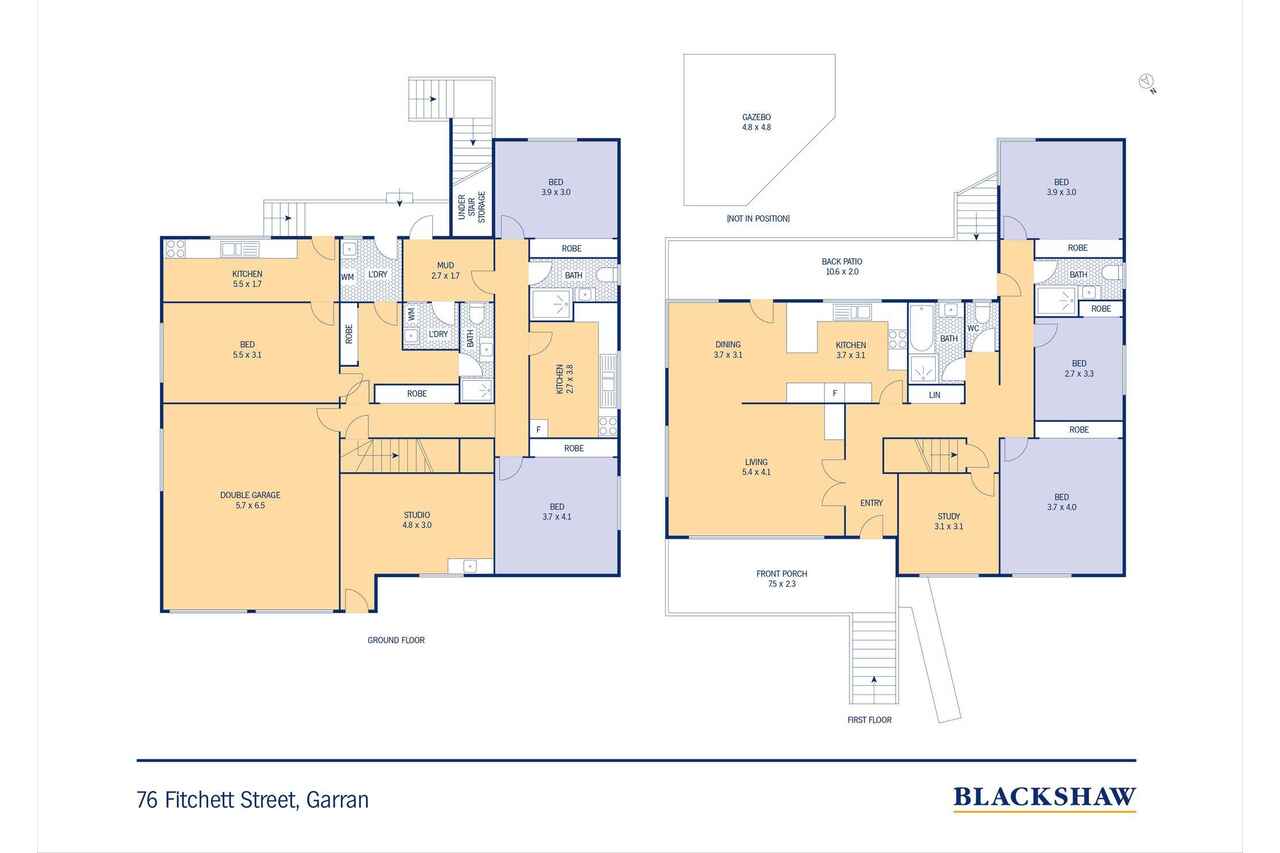Incredibly unique home - first time offered for sale
Location
76 Fitchett Street
Garran ACT 2605
Details
7
4
2
EER: 1.5
House
$1,575,000
Land area: | 724 sqm (approx) |
Building size: | 339 sqm (approx) |
This seven-bedroom home in the heart of Woden offers exceptional versatility and potential, located in one of Garran's most sought-after areas.
Upstairs, you'll find four spacious bedrooms, an updated kitchen, two living areas and two fully renovated bathrooms. Downstairs, there are two self-contained flats, providing extra living space, options for extended family, or a great rental opportunity. Unit B boasts two spacious bedrooms, a large kitchen, and an updated bathroom. Unit A features an updated kitchenette overlooking the backyard, a generous bedroom and living area, walk-in robe and an updated ensuite.
Whether you're looking for a large family home, a space for extended relatives, or an investment property with strong rental potential, this property offers it all. Don't miss out on the opportunity to secure one of the most unique and flexible homes in Garran.
FEATURES
- Unique and flexible home in a fantastic location.
- Double brick construction with a suspended slab.
- North-facing front aspect.
- Renovated upstairs kitchen with electric cooktop, oven, smart storage, and tiled flooring.
- Large, north-facing living room.
- Spacious master suite with built-in robes and garden views.
- Two additional upstairs bedrooms with built-in robes.
- Additional upstairs study/fourth bedroom.
- Two fully renovated bathrooms upstairs with floor-to-ceiling tiles and separate toilet.
- Ducted heating upstairs.
- Internal staircase leading to downstairs unit, laundry, and garage.
- Unit A: recently renovated kitchen with freestanding electric cooktop, oven, good storage, and direct backyard access.
- Unit A: large bedroom/living area with walk-through robe and updated ensuite.
- Unit B: two large bedrooms/living spaces, spacious kitchen and dining area, and updated main bathroom.
- Second laundry for both units in the mudroom downstairs.
- Additional studio room with potential for commercial kitchen, study or storage area.
- Recently replaced carpet throughout.
- Neat, low-maintenance gardens.
- Fully fenced backyard.
- Oversized double car garage with electric roller doors.
- Additional off-street parking for 8 cars-plenty of space for a large trailer or caravan.
- Short walk to bus stops on Kitchener Street and Gilmore Crescent.
- Easy access to Garran Oval, Garran Shops, The Canberra Hospital, Red Hill Nature Reserve, and Westfield Woden.
- Close to Garran and St Peter and Paul Primary Schools, Alfred Deakin High School, Marist College, and other quality public and private schools.
STATISTICS (All figures are approximate)
EER: 1.5
Block Size: 724m²
Construction Year: 1972
Land Value: $1,010,000 (2024)
Land Rates: $1,449 per quarter
Land Tax: $3,084 per quarter (only applicable if not a primary residence)
Rental Appraisal:
Unit B: Currently tenanted for $510 per week until January 2025
Unit A: $400 - $450 per week
Upstairs: $700 - $750 per week
Read MoreUpstairs, you'll find four spacious bedrooms, an updated kitchen, two living areas and two fully renovated bathrooms. Downstairs, there are two self-contained flats, providing extra living space, options for extended family, or a great rental opportunity. Unit B boasts two spacious bedrooms, a large kitchen, and an updated bathroom. Unit A features an updated kitchenette overlooking the backyard, a generous bedroom and living area, walk-in robe and an updated ensuite.
Whether you're looking for a large family home, a space for extended relatives, or an investment property with strong rental potential, this property offers it all. Don't miss out on the opportunity to secure one of the most unique and flexible homes in Garran.
FEATURES
- Unique and flexible home in a fantastic location.
- Double brick construction with a suspended slab.
- North-facing front aspect.
- Renovated upstairs kitchen with electric cooktop, oven, smart storage, and tiled flooring.
- Large, north-facing living room.
- Spacious master suite with built-in robes and garden views.
- Two additional upstairs bedrooms with built-in robes.
- Additional upstairs study/fourth bedroom.
- Two fully renovated bathrooms upstairs with floor-to-ceiling tiles and separate toilet.
- Ducted heating upstairs.
- Internal staircase leading to downstairs unit, laundry, and garage.
- Unit A: recently renovated kitchen with freestanding electric cooktop, oven, good storage, and direct backyard access.
- Unit A: large bedroom/living area with walk-through robe and updated ensuite.
- Unit B: two large bedrooms/living spaces, spacious kitchen and dining area, and updated main bathroom.
- Second laundry for both units in the mudroom downstairs.
- Additional studio room with potential for commercial kitchen, study or storage area.
- Recently replaced carpet throughout.
- Neat, low-maintenance gardens.
- Fully fenced backyard.
- Oversized double car garage with electric roller doors.
- Additional off-street parking for 8 cars-plenty of space for a large trailer or caravan.
- Short walk to bus stops on Kitchener Street and Gilmore Crescent.
- Easy access to Garran Oval, Garran Shops, The Canberra Hospital, Red Hill Nature Reserve, and Westfield Woden.
- Close to Garran and St Peter and Paul Primary Schools, Alfred Deakin High School, Marist College, and other quality public and private schools.
STATISTICS (All figures are approximate)
EER: 1.5
Block Size: 724m²
Construction Year: 1972
Land Value: $1,010,000 (2024)
Land Rates: $1,449 per quarter
Land Tax: $3,084 per quarter (only applicable if not a primary residence)
Rental Appraisal:
Unit B: Currently tenanted for $510 per week until January 2025
Unit A: $400 - $450 per week
Upstairs: $700 - $750 per week
Inspect
Contact agent
Listing agent
This seven-bedroom home in the heart of Woden offers exceptional versatility and potential, located in one of Garran's most sought-after areas.
Upstairs, you'll find four spacious bedrooms, an updated kitchen, two living areas and two fully renovated bathrooms. Downstairs, there are two self-contained flats, providing extra living space, options for extended family, or a great rental opportunity. Unit B boasts two spacious bedrooms, a large kitchen, and an updated bathroom. Unit A features an updated kitchenette overlooking the backyard, a generous bedroom and living area, walk-in robe and an updated ensuite.
Whether you're looking for a large family home, a space for extended relatives, or an investment property with strong rental potential, this property offers it all. Don't miss out on the opportunity to secure one of the most unique and flexible homes in Garran.
FEATURES
- Unique and flexible home in a fantastic location.
- Double brick construction with a suspended slab.
- North-facing front aspect.
- Renovated upstairs kitchen with electric cooktop, oven, smart storage, and tiled flooring.
- Large, north-facing living room.
- Spacious master suite with built-in robes and garden views.
- Two additional upstairs bedrooms with built-in robes.
- Additional upstairs study/fourth bedroom.
- Two fully renovated bathrooms upstairs with floor-to-ceiling tiles and separate toilet.
- Ducted heating upstairs.
- Internal staircase leading to downstairs unit, laundry, and garage.
- Unit A: recently renovated kitchen with freestanding electric cooktop, oven, good storage, and direct backyard access.
- Unit A: large bedroom/living area with walk-through robe and updated ensuite.
- Unit B: two large bedrooms/living spaces, spacious kitchen and dining area, and updated main bathroom.
- Second laundry for both units in the mudroom downstairs.
- Additional studio room with potential for commercial kitchen, study or storage area.
- Recently replaced carpet throughout.
- Neat, low-maintenance gardens.
- Fully fenced backyard.
- Oversized double car garage with electric roller doors.
- Additional off-street parking for 8 cars-plenty of space for a large trailer or caravan.
- Short walk to bus stops on Kitchener Street and Gilmore Crescent.
- Easy access to Garran Oval, Garran Shops, The Canberra Hospital, Red Hill Nature Reserve, and Westfield Woden.
- Close to Garran and St Peter and Paul Primary Schools, Alfred Deakin High School, Marist College, and other quality public and private schools.
STATISTICS (All figures are approximate)
EER: 1.5
Block Size: 724m²
Construction Year: 1972
Land Value: $1,010,000 (2024)
Land Rates: $1,449 per quarter
Land Tax: $3,084 per quarter (only applicable if not a primary residence)
Rental Appraisal:
Unit B: Currently tenanted for $510 per week until January 2025
Unit A: $400 - $450 per week
Upstairs: $700 - $750 per week
Read MoreUpstairs, you'll find four spacious bedrooms, an updated kitchen, two living areas and two fully renovated bathrooms. Downstairs, there are two self-contained flats, providing extra living space, options for extended family, or a great rental opportunity. Unit B boasts two spacious bedrooms, a large kitchen, and an updated bathroom. Unit A features an updated kitchenette overlooking the backyard, a generous bedroom and living area, walk-in robe and an updated ensuite.
Whether you're looking for a large family home, a space for extended relatives, or an investment property with strong rental potential, this property offers it all. Don't miss out on the opportunity to secure one of the most unique and flexible homes in Garran.
FEATURES
- Unique and flexible home in a fantastic location.
- Double brick construction with a suspended slab.
- North-facing front aspect.
- Renovated upstairs kitchen with electric cooktop, oven, smart storage, and tiled flooring.
- Large, north-facing living room.
- Spacious master suite with built-in robes and garden views.
- Two additional upstairs bedrooms with built-in robes.
- Additional upstairs study/fourth bedroom.
- Two fully renovated bathrooms upstairs with floor-to-ceiling tiles and separate toilet.
- Ducted heating upstairs.
- Internal staircase leading to downstairs unit, laundry, and garage.
- Unit A: recently renovated kitchen with freestanding electric cooktop, oven, good storage, and direct backyard access.
- Unit A: large bedroom/living area with walk-through robe and updated ensuite.
- Unit B: two large bedrooms/living spaces, spacious kitchen and dining area, and updated main bathroom.
- Second laundry for both units in the mudroom downstairs.
- Additional studio room with potential for commercial kitchen, study or storage area.
- Recently replaced carpet throughout.
- Neat, low-maintenance gardens.
- Fully fenced backyard.
- Oversized double car garage with electric roller doors.
- Additional off-street parking for 8 cars-plenty of space for a large trailer or caravan.
- Short walk to bus stops on Kitchener Street and Gilmore Crescent.
- Easy access to Garran Oval, Garran Shops, The Canberra Hospital, Red Hill Nature Reserve, and Westfield Woden.
- Close to Garran and St Peter and Paul Primary Schools, Alfred Deakin High School, Marist College, and other quality public and private schools.
STATISTICS (All figures are approximate)
EER: 1.5
Block Size: 724m²
Construction Year: 1972
Land Value: $1,010,000 (2024)
Land Rates: $1,449 per quarter
Land Tax: $3,084 per quarter (only applicable if not a primary residence)
Rental Appraisal:
Unit B: Currently tenanted for $510 per week until January 2025
Unit A: $400 - $450 per week
Upstairs: $700 - $750 per week
Looking to sell or lease your own property?
Request Market AppraisalLocation
76 Fitchett Street
Garran ACT 2605
Details
7
4
2
EER: 1.5
House
$1,575,000
Land area: | 724 sqm (approx) |
Building size: | 339 sqm (approx) |
This seven-bedroom home in the heart of Woden offers exceptional versatility and potential, located in one of Garran's most sought-after areas.
Upstairs, you'll find four spacious bedrooms, an updated kitchen, two living areas and two fully renovated bathrooms. Downstairs, there are two self-contained flats, providing extra living space, options for extended family, or a great rental opportunity. Unit B boasts two spacious bedrooms, a large kitchen, and an updated bathroom. Unit A features an updated kitchenette overlooking the backyard, a generous bedroom and living area, walk-in robe and an updated ensuite.
Whether you're looking for a large family home, a space for extended relatives, or an investment property with strong rental potential, this property offers it all. Don't miss out on the opportunity to secure one of the most unique and flexible homes in Garran.
FEATURES
- Unique and flexible home in a fantastic location.
- Double brick construction with a suspended slab.
- North-facing front aspect.
- Renovated upstairs kitchen with electric cooktop, oven, smart storage, and tiled flooring.
- Large, north-facing living room.
- Spacious master suite with built-in robes and garden views.
- Two additional upstairs bedrooms with built-in robes.
- Additional upstairs study/fourth bedroom.
- Two fully renovated bathrooms upstairs with floor-to-ceiling tiles and separate toilet.
- Ducted heating upstairs.
- Internal staircase leading to downstairs unit, laundry, and garage.
- Unit A: recently renovated kitchen with freestanding electric cooktop, oven, good storage, and direct backyard access.
- Unit A: large bedroom/living area with walk-through robe and updated ensuite.
- Unit B: two large bedrooms/living spaces, spacious kitchen and dining area, and updated main bathroom.
- Second laundry for both units in the mudroom downstairs.
- Additional studio room with potential for commercial kitchen, study or storage area.
- Recently replaced carpet throughout.
- Neat, low-maintenance gardens.
- Fully fenced backyard.
- Oversized double car garage with electric roller doors.
- Additional off-street parking for 8 cars-plenty of space for a large trailer or caravan.
- Short walk to bus stops on Kitchener Street and Gilmore Crescent.
- Easy access to Garran Oval, Garran Shops, The Canberra Hospital, Red Hill Nature Reserve, and Westfield Woden.
- Close to Garran and St Peter and Paul Primary Schools, Alfred Deakin High School, Marist College, and other quality public and private schools.
STATISTICS (All figures are approximate)
EER: 1.5
Block Size: 724m²
Construction Year: 1972
Land Value: $1,010,000 (2024)
Land Rates: $1,449 per quarter
Land Tax: $3,084 per quarter (only applicable if not a primary residence)
Rental Appraisal:
Unit B: Currently tenanted for $510 per week until January 2025
Unit A: $400 - $450 per week
Upstairs: $700 - $750 per week
Read MoreUpstairs, you'll find four spacious bedrooms, an updated kitchen, two living areas and two fully renovated bathrooms. Downstairs, there are two self-contained flats, providing extra living space, options for extended family, or a great rental opportunity. Unit B boasts two spacious bedrooms, a large kitchen, and an updated bathroom. Unit A features an updated kitchenette overlooking the backyard, a generous bedroom and living area, walk-in robe and an updated ensuite.
Whether you're looking for a large family home, a space for extended relatives, or an investment property with strong rental potential, this property offers it all. Don't miss out on the opportunity to secure one of the most unique and flexible homes in Garran.
FEATURES
- Unique and flexible home in a fantastic location.
- Double brick construction with a suspended slab.
- North-facing front aspect.
- Renovated upstairs kitchen with electric cooktop, oven, smart storage, and tiled flooring.
- Large, north-facing living room.
- Spacious master suite with built-in robes and garden views.
- Two additional upstairs bedrooms with built-in robes.
- Additional upstairs study/fourth bedroom.
- Two fully renovated bathrooms upstairs with floor-to-ceiling tiles and separate toilet.
- Ducted heating upstairs.
- Internal staircase leading to downstairs unit, laundry, and garage.
- Unit A: recently renovated kitchen with freestanding electric cooktop, oven, good storage, and direct backyard access.
- Unit A: large bedroom/living area with walk-through robe and updated ensuite.
- Unit B: two large bedrooms/living spaces, spacious kitchen and dining area, and updated main bathroom.
- Second laundry for both units in the mudroom downstairs.
- Additional studio room with potential for commercial kitchen, study or storage area.
- Recently replaced carpet throughout.
- Neat, low-maintenance gardens.
- Fully fenced backyard.
- Oversized double car garage with electric roller doors.
- Additional off-street parking for 8 cars-plenty of space for a large trailer or caravan.
- Short walk to bus stops on Kitchener Street and Gilmore Crescent.
- Easy access to Garran Oval, Garran Shops, The Canberra Hospital, Red Hill Nature Reserve, and Westfield Woden.
- Close to Garran and St Peter and Paul Primary Schools, Alfred Deakin High School, Marist College, and other quality public and private schools.
STATISTICS (All figures are approximate)
EER: 1.5
Block Size: 724m²
Construction Year: 1972
Land Value: $1,010,000 (2024)
Land Rates: $1,449 per quarter
Land Tax: $3,084 per quarter (only applicable if not a primary residence)
Rental Appraisal:
Unit B: Currently tenanted for $510 per week until January 2025
Unit A: $400 - $450 per week
Upstairs: $700 - $750 per week
Inspect
Contact agent


