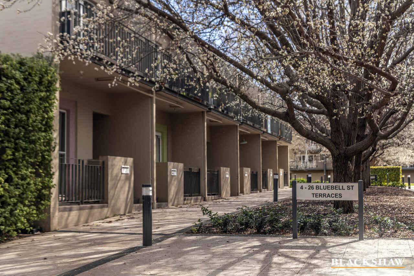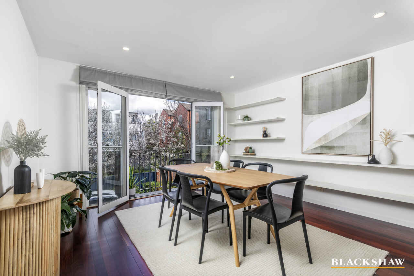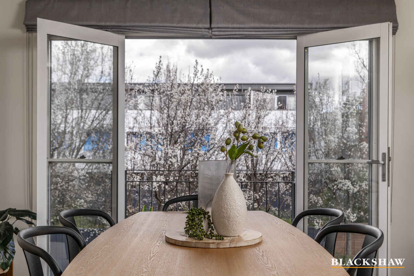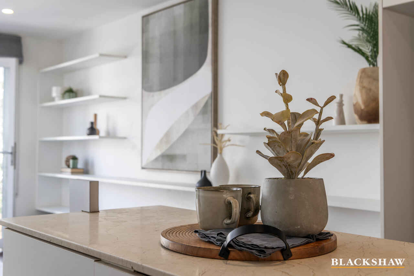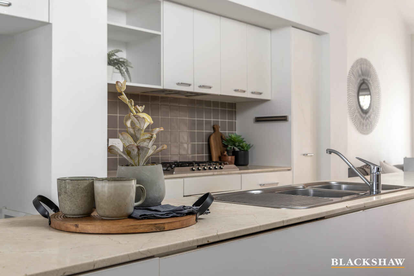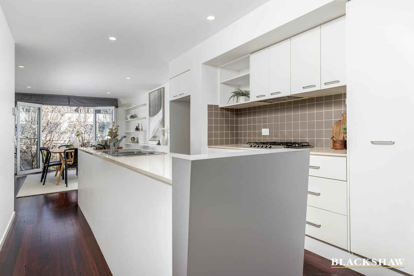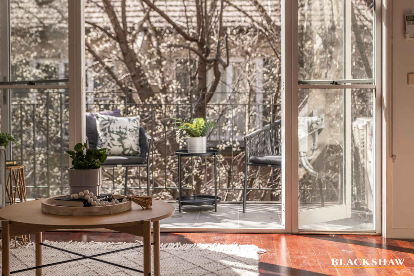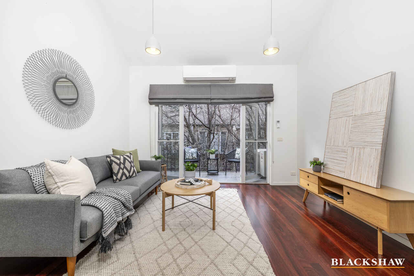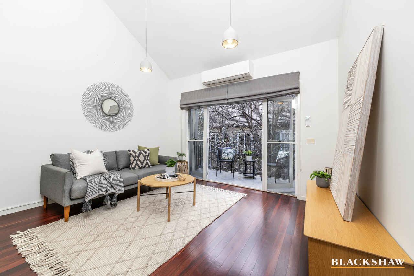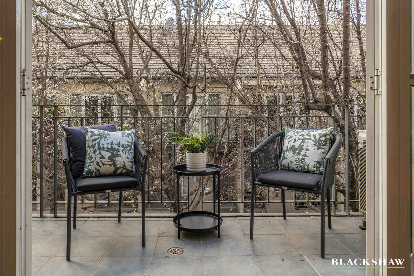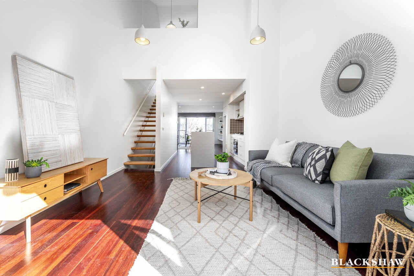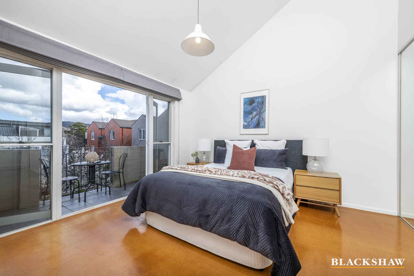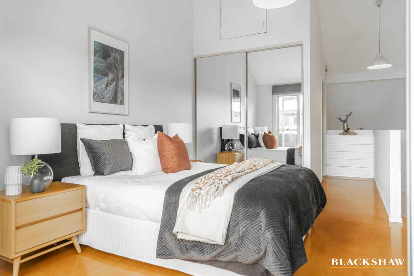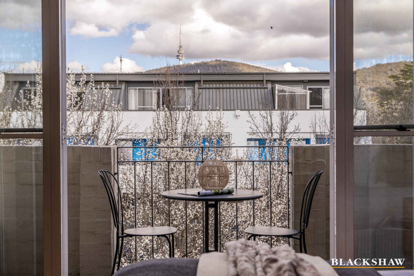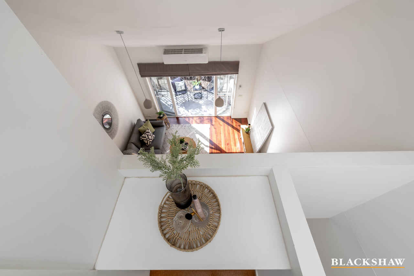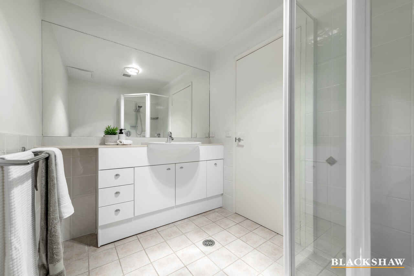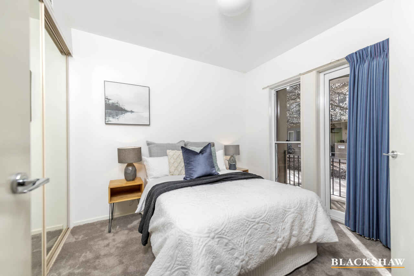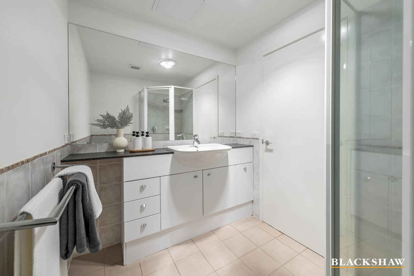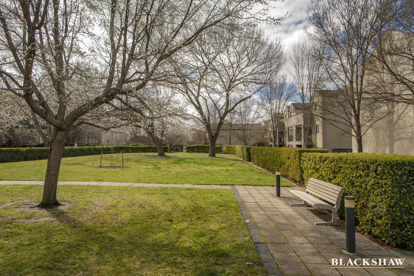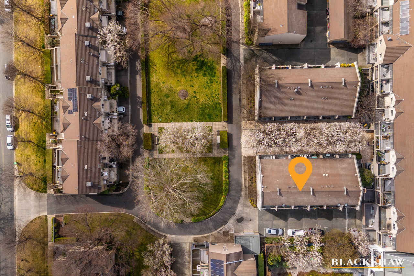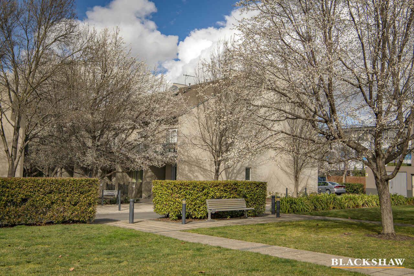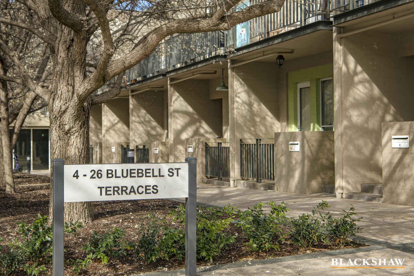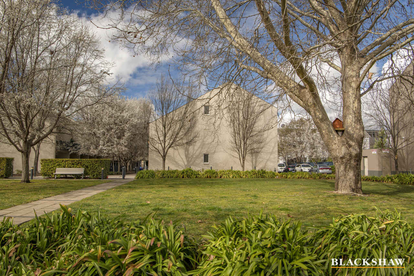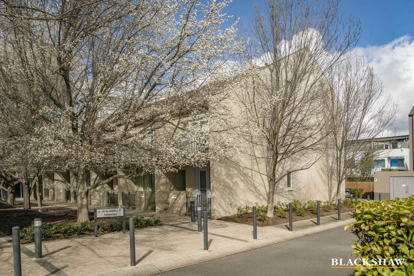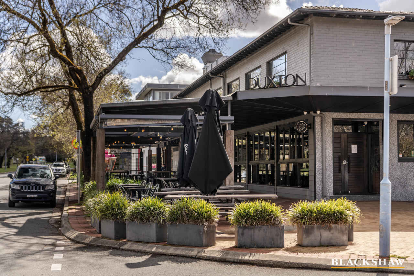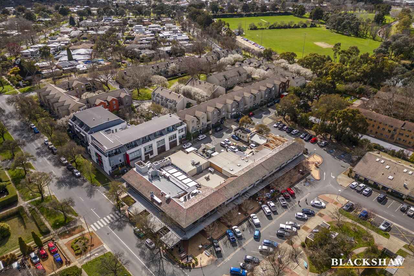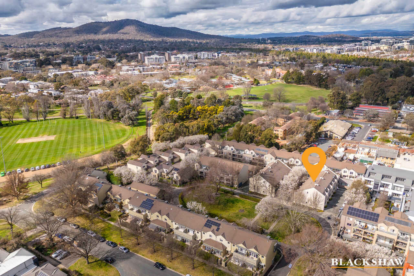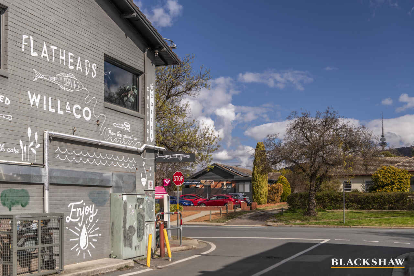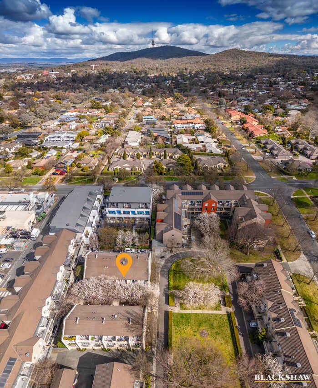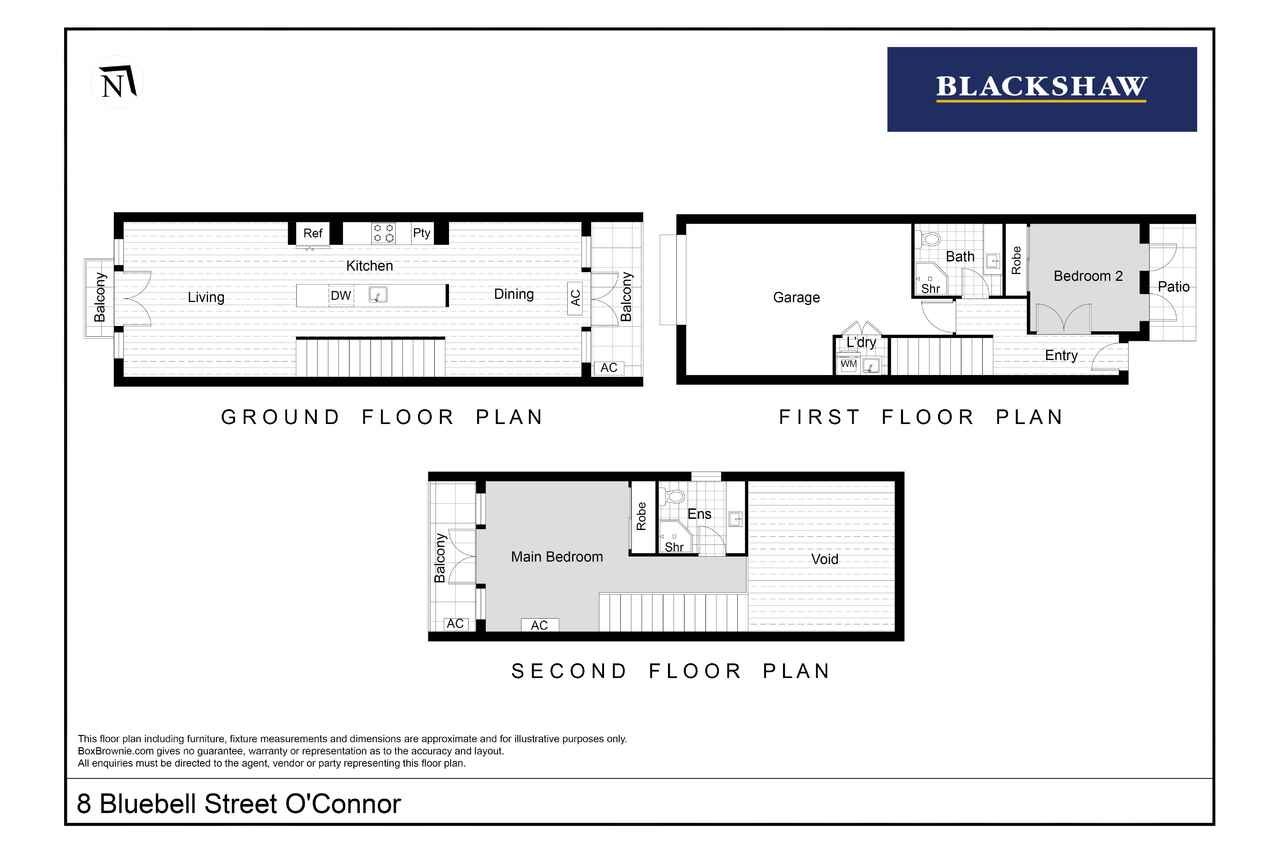Charming Sydney terrace townhouse located in the heart of the...
Sold
Location
8 Bluebell Street
O'Connor ACT 2602
Details
2
2
2
EER: 6.0
House
Auction Saturday, 9 Sep 12:00 PM On Site
Located in the heart of Canberra’s Inner North, 8 Bluebell St O’Connor is a delightful modern take on the classic Sydney terrace house. Stylish & light with a spacious interior & overlooking the well-maintained central park of the City Edge complex. Surrounded by well-tended gardens, with fully grown shade trees & green lawns, Bluebell is pure delight!
Number 8 is part of 12 unique townhouses that sit adjacent to the O’Connor shops. All 12 face each other & overlook beautiful mature Manchurian Pear trees that provide shade in summer & gorgeous colour in autumn. Open a bottle of wine & sit on the top balcony & watch the sunset behind Black Mountain Tower. Alternatively sit on your first-floor balcony amongst the cool leafy trees that offer privacy. There are plenty of outdoor spaces to choose from.
Set over three levels, with the top floor featuring the main bedroom suite with ensuite, vaulted ceiling & balcony. The bedroom is oversized & takes up the entire third floor featuring a half-height wall near the ensuite ensures a connection to the floor below which accentuates the feeling of light & spaciousness.
The second bedroom is located on the ground floor with its own renovated bathroom. The bedroom has two glass doors that lead out to a terrace balcony, providing fresh air & plenty of light & the opportunity for a creative gardener to grow beautiful flowers or herbs in pots & planters. This room can also be used as a study or home office, segregated from the main living areas. Further down the hall is the remote-control lock-up garage, with laundry facilities & an additional 10m2 of floorspace.
The first level reveals a gorgeous open plan living, dining & kitchen space. The kitchen is centrally located, with a Smeg gas cooktop & oven, marble benchtops & plenty of pantry & storage space. The island bench houses a double sink & Bosch dishwasher, providing plenty of bench space for the home chef.
Overlooking the Manchurian Pear trees of the communal courtyard, the lounge room has double doors leading to a balcony perfect for morning coffee under the shade trees, or for barbeques, & circulating fresh air throughout the home.
Located adjacent to the local shops at O’Connor, within a short walk to primary schools, kindergartens, bus stops, and within cycling & walking distance to the Australian National University and Civic. The Polish White Eagle Club, Alliance Francaise and the local shopping centre, are within a very short walk. The popular O’Connor shopping centre includes a supermarket, late opening chemist, physiotherapy and pathology services, doctor’s surgeries, a coffee shop, gift shop, post office & the popular Duxton gastropub.
Features Overview:
- Classic Sydney style terrace house
- 2 secure carparks
- Adjacent to the O’Connor shops
- Views of Black Mountain Tower
- North east orientation
- Oversized main bedroom with balcony
- French doors that open onto two charming balconies
- 1 terrace balcony on the ground floor
- Solid oak floating staircase
- Newly restored solid Jarrah floors in living areas
- Galley kitchen
- Split system in main bedroom
- New split system in the lounge room
- Internal garage access
- Remote control lock-up garage
- Additional 10m2 of storage area in the garage
- NBN connection
- Smeg gas cooktop
- Smeg electric oven
- Bosch dishwasher
- Ducted gas heating throughout the entire townhouse
- 50 meters to the Duxton gastropub
- Strata levies: $1343 p/q approx
- General rates: $567p/q approx
- Land tax: $729 p/q approx (investors only)
- Age: 21 years
- Pet friendly (subject to strata notification)
- Vacant and available for immediate occupation (option to move in prior to settlement)
The Development:
City Edge complex is bound by Bluebell, Macpherson & Moorhouse Streets. The unique design features its own park at the centre of the complex, creating a sense of privacy for the residents. Mature trees were kept during the build & they provide shade during summer & a wide-open space feel in a built-up urban area. Solar powered streetlights line the private road throughout the complex.
The location:
"City Edge" is an apartment & townhouse complex located in the inner north Canberra suburb of O'Connor, adjacent to the shops, cafes & restaurants.
Read MoreNumber 8 is part of 12 unique townhouses that sit adjacent to the O’Connor shops. All 12 face each other & overlook beautiful mature Manchurian Pear trees that provide shade in summer & gorgeous colour in autumn. Open a bottle of wine & sit on the top balcony & watch the sunset behind Black Mountain Tower. Alternatively sit on your first-floor balcony amongst the cool leafy trees that offer privacy. There are plenty of outdoor spaces to choose from.
Set over three levels, with the top floor featuring the main bedroom suite with ensuite, vaulted ceiling & balcony. The bedroom is oversized & takes up the entire third floor featuring a half-height wall near the ensuite ensures a connection to the floor below which accentuates the feeling of light & spaciousness.
The second bedroom is located on the ground floor with its own renovated bathroom. The bedroom has two glass doors that lead out to a terrace balcony, providing fresh air & plenty of light & the opportunity for a creative gardener to grow beautiful flowers or herbs in pots & planters. This room can also be used as a study or home office, segregated from the main living areas. Further down the hall is the remote-control lock-up garage, with laundry facilities & an additional 10m2 of floorspace.
The first level reveals a gorgeous open plan living, dining & kitchen space. The kitchen is centrally located, with a Smeg gas cooktop & oven, marble benchtops & plenty of pantry & storage space. The island bench houses a double sink & Bosch dishwasher, providing plenty of bench space for the home chef.
Overlooking the Manchurian Pear trees of the communal courtyard, the lounge room has double doors leading to a balcony perfect for morning coffee under the shade trees, or for barbeques, & circulating fresh air throughout the home.
Located adjacent to the local shops at O’Connor, within a short walk to primary schools, kindergartens, bus stops, and within cycling & walking distance to the Australian National University and Civic. The Polish White Eagle Club, Alliance Francaise and the local shopping centre, are within a very short walk. The popular O’Connor shopping centre includes a supermarket, late opening chemist, physiotherapy and pathology services, doctor’s surgeries, a coffee shop, gift shop, post office & the popular Duxton gastropub.
Features Overview:
- Classic Sydney style terrace house
- 2 secure carparks
- Adjacent to the O’Connor shops
- Views of Black Mountain Tower
- North east orientation
- Oversized main bedroom with balcony
- French doors that open onto two charming balconies
- 1 terrace balcony on the ground floor
- Solid oak floating staircase
- Newly restored solid Jarrah floors in living areas
- Galley kitchen
- Split system in main bedroom
- New split system in the lounge room
- Internal garage access
- Remote control lock-up garage
- Additional 10m2 of storage area in the garage
- NBN connection
- Smeg gas cooktop
- Smeg electric oven
- Bosch dishwasher
- Ducted gas heating throughout the entire townhouse
- 50 meters to the Duxton gastropub
- Strata levies: $1343 p/q approx
- General rates: $567p/q approx
- Land tax: $729 p/q approx (investors only)
- Age: 21 years
- Pet friendly (subject to strata notification)
- Vacant and available for immediate occupation (option to move in prior to settlement)
The Development:
City Edge complex is bound by Bluebell, Macpherson & Moorhouse Streets. The unique design features its own park at the centre of the complex, creating a sense of privacy for the residents. Mature trees were kept during the build & they provide shade during summer & a wide-open space feel in a built-up urban area. Solar powered streetlights line the private road throughout the complex.
The location:
"City Edge" is an apartment & townhouse complex located in the inner north Canberra suburb of O'Connor, adjacent to the shops, cafes & restaurants.
Inspect
Contact agent
Listing agent
Located in the heart of Canberra’s Inner North, 8 Bluebell St O’Connor is a delightful modern take on the classic Sydney terrace house. Stylish & light with a spacious interior & overlooking the well-maintained central park of the City Edge complex. Surrounded by well-tended gardens, with fully grown shade trees & green lawns, Bluebell is pure delight!
Number 8 is part of 12 unique townhouses that sit adjacent to the O’Connor shops. All 12 face each other & overlook beautiful mature Manchurian Pear trees that provide shade in summer & gorgeous colour in autumn. Open a bottle of wine & sit on the top balcony & watch the sunset behind Black Mountain Tower. Alternatively sit on your first-floor balcony amongst the cool leafy trees that offer privacy. There are plenty of outdoor spaces to choose from.
Set over three levels, with the top floor featuring the main bedroom suite with ensuite, vaulted ceiling & balcony. The bedroom is oversized & takes up the entire third floor featuring a half-height wall near the ensuite ensures a connection to the floor below which accentuates the feeling of light & spaciousness.
The second bedroom is located on the ground floor with its own renovated bathroom. The bedroom has two glass doors that lead out to a terrace balcony, providing fresh air & plenty of light & the opportunity for a creative gardener to grow beautiful flowers or herbs in pots & planters. This room can also be used as a study or home office, segregated from the main living areas. Further down the hall is the remote-control lock-up garage, with laundry facilities & an additional 10m2 of floorspace.
The first level reveals a gorgeous open plan living, dining & kitchen space. The kitchen is centrally located, with a Smeg gas cooktop & oven, marble benchtops & plenty of pantry & storage space. The island bench houses a double sink & Bosch dishwasher, providing plenty of bench space for the home chef.
Overlooking the Manchurian Pear trees of the communal courtyard, the lounge room has double doors leading to a balcony perfect for morning coffee under the shade trees, or for barbeques, & circulating fresh air throughout the home.
Located adjacent to the local shops at O’Connor, within a short walk to primary schools, kindergartens, bus stops, and within cycling & walking distance to the Australian National University and Civic. The Polish White Eagle Club, Alliance Francaise and the local shopping centre, are within a very short walk. The popular O’Connor shopping centre includes a supermarket, late opening chemist, physiotherapy and pathology services, doctor’s surgeries, a coffee shop, gift shop, post office & the popular Duxton gastropub.
Features Overview:
- Classic Sydney style terrace house
- 2 secure carparks
- Adjacent to the O’Connor shops
- Views of Black Mountain Tower
- North east orientation
- Oversized main bedroom with balcony
- French doors that open onto two charming balconies
- 1 terrace balcony on the ground floor
- Solid oak floating staircase
- Newly restored solid Jarrah floors in living areas
- Galley kitchen
- Split system in main bedroom
- New split system in the lounge room
- Internal garage access
- Remote control lock-up garage
- Additional 10m2 of storage area in the garage
- NBN connection
- Smeg gas cooktop
- Smeg electric oven
- Bosch dishwasher
- Ducted gas heating throughout the entire townhouse
- 50 meters to the Duxton gastropub
- Strata levies: $1343 p/q approx
- General rates: $567p/q approx
- Land tax: $729 p/q approx (investors only)
- Age: 21 years
- Pet friendly (subject to strata notification)
- Vacant and available for immediate occupation (option to move in prior to settlement)
The Development:
City Edge complex is bound by Bluebell, Macpherson & Moorhouse Streets. The unique design features its own park at the centre of the complex, creating a sense of privacy for the residents. Mature trees were kept during the build & they provide shade during summer & a wide-open space feel in a built-up urban area. Solar powered streetlights line the private road throughout the complex.
The location:
"City Edge" is an apartment & townhouse complex located in the inner north Canberra suburb of O'Connor, adjacent to the shops, cafes & restaurants.
Read MoreNumber 8 is part of 12 unique townhouses that sit adjacent to the O’Connor shops. All 12 face each other & overlook beautiful mature Manchurian Pear trees that provide shade in summer & gorgeous colour in autumn. Open a bottle of wine & sit on the top balcony & watch the sunset behind Black Mountain Tower. Alternatively sit on your first-floor balcony amongst the cool leafy trees that offer privacy. There are plenty of outdoor spaces to choose from.
Set over three levels, with the top floor featuring the main bedroom suite with ensuite, vaulted ceiling & balcony. The bedroom is oversized & takes up the entire third floor featuring a half-height wall near the ensuite ensures a connection to the floor below which accentuates the feeling of light & spaciousness.
The second bedroom is located on the ground floor with its own renovated bathroom. The bedroom has two glass doors that lead out to a terrace balcony, providing fresh air & plenty of light & the opportunity for a creative gardener to grow beautiful flowers or herbs in pots & planters. This room can also be used as a study or home office, segregated from the main living areas. Further down the hall is the remote-control lock-up garage, with laundry facilities & an additional 10m2 of floorspace.
The first level reveals a gorgeous open plan living, dining & kitchen space. The kitchen is centrally located, with a Smeg gas cooktop & oven, marble benchtops & plenty of pantry & storage space. The island bench houses a double sink & Bosch dishwasher, providing plenty of bench space for the home chef.
Overlooking the Manchurian Pear trees of the communal courtyard, the lounge room has double doors leading to a balcony perfect for morning coffee under the shade trees, or for barbeques, & circulating fresh air throughout the home.
Located adjacent to the local shops at O’Connor, within a short walk to primary schools, kindergartens, bus stops, and within cycling & walking distance to the Australian National University and Civic. The Polish White Eagle Club, Alliance Francaise and the local shopping centre, are within a very short walk. The popular O’Connor shopping centre includes a supermarket, late opening chemist, physiotherapy and pathology services, doctor’s surgeries, a coffee shop, gift shop, post office & the popular Duxton gastropub.
Features Overview:
- Classic Sydney style terrace house
- 2 secure carparks
- Adjacent to the O’Connor shops
- Views of Black Mountain Tower
- North east orientation
- Oversized main bedroom with balcony
- French doors that open onto two charming balconies
- 1 terrace balcony on the ground floor
- Solid oak floating staircase
- Newly restored solid Jarrah floors in living areas
- Galley kitchen
- Split system in main bedroom
- New split system in the lounge room
- Internal garage access
- Remote control lock-up garage
- Additional 10m2 of storage area in the garage
- NBN connection
- Smeg gas cooktop
- Smeg electric oven
- Bosch dishwasher
- Ducted gas heating throughout the entire townhouse
- 50 meters to the Duxton gastropub
- Strata levies: $1343 p/q approx
- General rates: $567p/q approx
- Land tax: $729 p/q approx (investors only)
- Age: 21 years
- Pet friendly (subject to strata notification)
- Vacant and available for immediate occupation (option to move in prior to settlement)
The Development:
City Edge complex is bound by Bluebell, Macpherson & Moorhouse Streets. The unique design features its own park at the centre of the complex, creating a sense of privacy for the residents. Mature trees were kept during the build & they provide shade during summer & a wide-open space feel in a built-up urban area. Solar powered streetlights line the private road throughout the complex.
The location:
"City Edge" is an apartment & townhouse complex located in the inner north Canberra suburb of O'Connor, adjacent to the shops, cafes & restaurants.
Location
8 Bluebell Street
O'Connor ACT 2602
Details
2
2
2
EER: 6.0
House
Auction Saturday, 9 Sep 12:00 PM On Site
Located in the heart of Canberra’s Inner North, 8 Bluebell St O’Connor is a delightful modern take on the classic Sydney terrace house. Stylish & light with a spacious interior & overlooking the well-maintained central park of the City Edge complex. Surrounded by well-tended gardens, with fully grown shade trees & green lawns, Bluebell is pure delight!
Number 8 is part of 12 unique townhouses that sit adjacent to the O’Connor shops. All 12 face each other & overlook beautiful mature Manchurian Pear trees that provide shade in summer & gorgeous colour in autumn. Open a bottle of wine & sit on the top balcony & watch the sunset behind Black Mountain Tower. Alternatively sit on your first-floor balcony amongst the cool leafy trees that offer privacy. There are plenty of outdoor spaces to choose from.
Set over three levels, with the top floor featuring the main bedroom suite with ensuite, vaulted ceiling & balcony. The bedroom is oversized & takes up the entire third floor featuring a half-height wall near the ensuite ensures a connection to the floor below which accentuates the feeling of light & spaciousness.
The second bedroom is located on the ground floor with its own renovated bathroom. The bedroom has two glass doors that lead out to a terrace balcony, providing fresh air & plenty of light & the opportunity for a creative gardener to grow beautiful flowers or herbs in pots & planters. This room can also be used as a study or home office, segregated from the main living areas. Further down the hall is the remote-control lock-up garage, with laundry facilities & an additional 10m2 of floorspace.
The first level reveals a gorgeous open plan living, dining & kitchen space. The kitchen is centrally located, with a Smeg gas cooktop & oven, marble benchtops & plenty of pantry & storage space. The island bench houses a double sink & Bosch dishwasher, providing plenty of bench space for the home chef.
Overlooking the Manchurian Pear trees of the communal courtyard, the lounge room has double doors leading to a balcony perfect for morning coffee under the shade trees, or for barbeques, & circulating fresh air throughout the home.
Located adjacent to the local shops at O’Connor, within a short walk to primary schools, kindergartens, bus stops, and within cycling & walking distance to the Australian National University and Civic. The Polish White Eagle Club, Alliance Francaise and the local shopping centre, are within a very short walk. The popular O’Connor shopping centre includes a supermarket, late opening chemist, physiotherapy and pathology services, doctor’s surgeries, a coffee shop, gift shop, post office & the popular Duxton gastropub.
Features Overview:
- Classic Sydney style terrace house
- 2 secure carparks
- Adjacent to the O’Connor shops
- Views of Black Mountain Tower
- North east orientation
- Oversized main bedroom with balcony
- French doors that open onto two charming balconies
- 1 terrace balcony on the ground floor
- Solid oak floating staircase
- Newly restored solid Jarrah floors in living areas
- Galley kitchen
- Split system in main bedroom
- New split system in the lounge room
- Internal garage access
- Remote control lock-up garage
- Additional 10m2 of storage area in the garage
- NBN connection
- Smeg gas cooktop
- Smeg electric oven
- Bosch dishwasher
- Ducted gas heating throughout the entire townhouse
- 50 meters to the Duxton gastropub
- Strata levies: $1343 p/q approx
- General rates: $567p/q approx
- Land tax: $729 p/q approx (investors only)
- Age: 21 years
- Pet friendly (subject to strata notification)
- Vacant and available for immediate occupation (option to move in prior to settlement)
The Development:
City Edge complex is bound by Bluebell, Macpherson & Moorhouse Streets. The unique design features its own park at the centre of the complex, creating a sense of privacy for the residents. Mature trees were kept during the build & they provide shade during summer & a wide-open space feel in a built-up urban area. Solar powered streetlights line the private road throughout the complex.
The location:
"City Edge" is an apartment & townhouse complex located in the inner north Canberra suburb of O'Connor, adjacent to the shops, cafes & restaurants.
Read MoreNumber 8 is part of 12 unique townhouses that sit adjacent to the O’Connor shops. All 12 face each other & overlook beautiful mature Manchurian Pear trees that provide shade in summer & gorgeous colour in autumn. Open a bottle of wine & sit on the top balcony & watch the sunset behind Black Mountain Tower. Alternatively sit on your first-floor balcony amongst the cool leafy trees that offer privacy. There are plenty of outdoor spaces to choose from.
Set over three levels, with the top floor featuring the main bedroom suite with ensuite, vaulted ceiling & balcony. The bedroom is oversized & takes up the entire third floor featuring a half-height wall near the ensuite ensures a connection to the floor below which accentuates the feeling of light & spaciousness.
The second bedroom is located on the ground floor with its own renovated bathroom. The bedroom has two glass doors that lead out to a terrace balcony, providing fresh air & plenty of light & the opportunity for a creative gardener to grow beautiful flowers or herbs in pots & planters. This room can also be used as a study or home office, segregated from the main living areas. Further down the hall is the remote-control lock-up garage, with laundry facilities & an additional 10m2 of floorspace.
The first level reveals a gorgeous open plan living, dining & kitchen space. The kitchen is centrally located, with a Smeg gas cooktop & oven, marble benchtops & plenty of pantry & storage space. The island bench houses a double sink & Bosch dishwasher, providing plenty of bench space for the home chef.
Overlooking the Manchurian Pear trees of the communal courtyard, the lounge room has double doors leading to a balcony perfect for morning coffee under the shade trees, or for barbeques, & circulating fresh air throughout the home.
Located adjacent to the local shops at O’Connor, within a short walk to primary schools, kindergartens, bus stops, and within cycling & walking distance to the Australian National University and Civic. The Polish White Eagle Club, Alliance Francaise and the local shopping centre, are within a very short walk. The popular O’Connor shopping centre includes a supermarket, late opening chemist, physiotherapy and pathology services, doctor’s surgeries, a coffee shop, gift shop, post office & the popular Duxton gastropub.
Features Overview:
- Classic Sydney style terrace house
- 2 secure carparks
- Adjacent to the O’Connor shops
- Views of Black Mountain Tower
- North east orientation
- Oversized main bedroom with balcony
- French doors that open onto two charming balconies
- 1 terrace balcony on the ground floor
- Solid oak floating staircase
- Newly restored solid Jarrah floors in living areas
- Galley kitchen
- Split system in main bedroom
- New split system in the lounge room
- Internal garage access
- Remote control lock-up garage
- Additional 10m2 of storage area in the garage
- NBN connection
- Smeg gas cooktop
- Smeg electric oven
- Bosch dishwasher
- Ducted gas heating throughout the entire townhouse
- 50 meters to the Duxton gastropub
- Strata levies: $1343 p/q approx
- General rates: $567p/q approx
- Land tax: $729 p/q approx (investors only)
- Age: 21 years
- Pet friendly (subject to strata notification)
- Vacant and available for immediate occupation (option to move in prior to settlement)
The Development:
City Edge complex is bound by Bluebell, Macpherson & Moorhouse Streets. The unique design features its own park at the centre of the complex, creating a sense of privacy for the residents. Mature trees were kept during the build & they provide shade during summer & a wide-open space feel in a built-up urban area. Solar powered streetlights line the private road throughout the complex.
The location:
"City Edge" is an apartment & townhouse complex located in the inner north Canberra suburb of O'Connor, adjacent to the shops, cafes & restaurants.
Inspect
Contact agent


