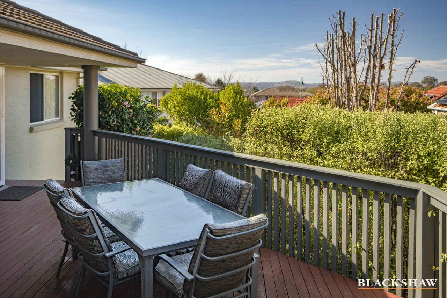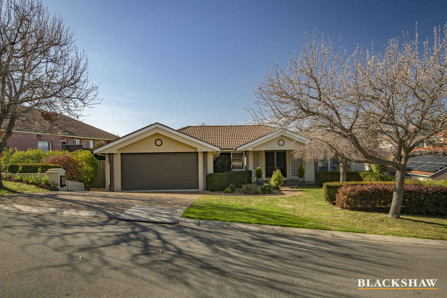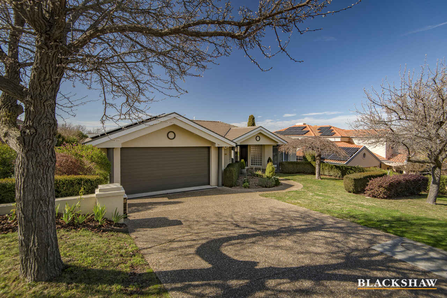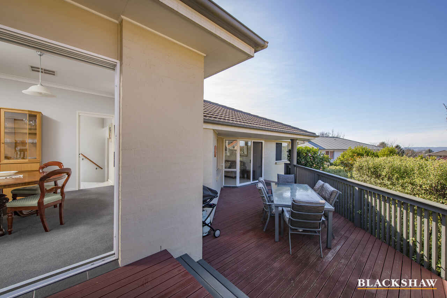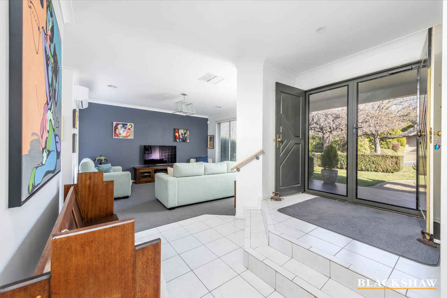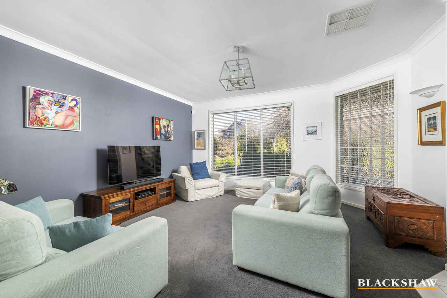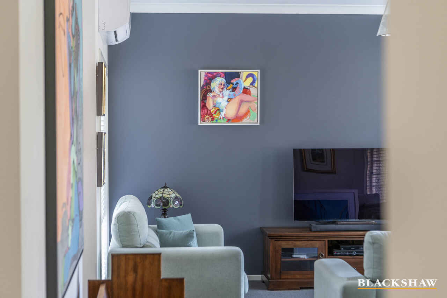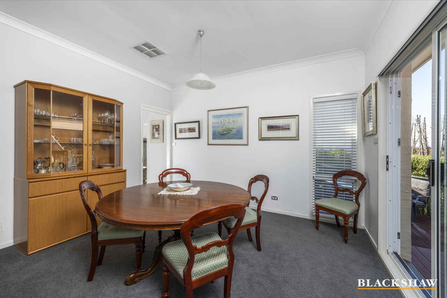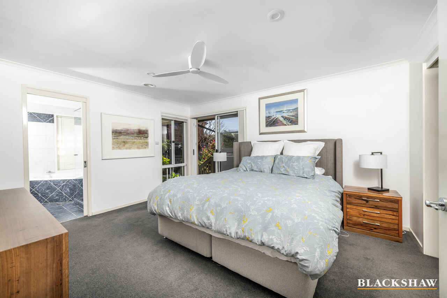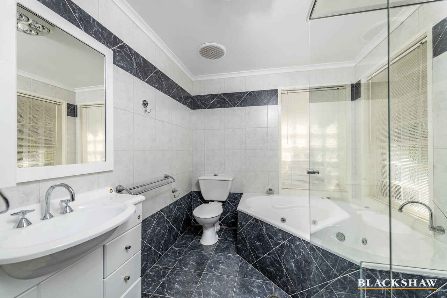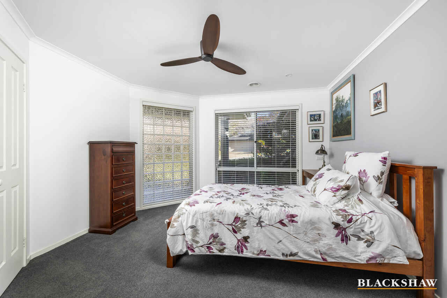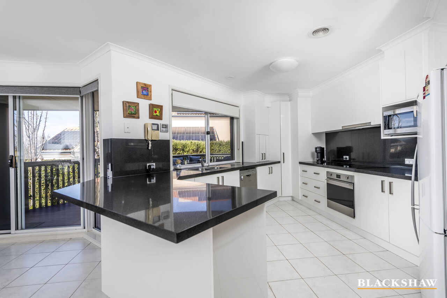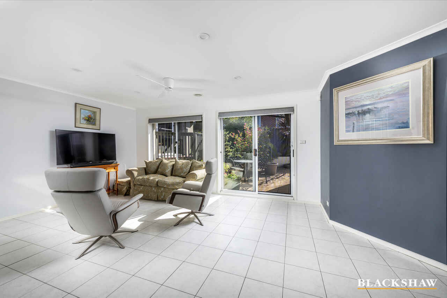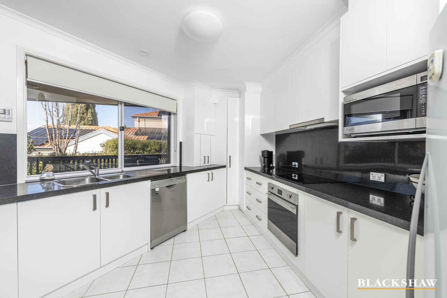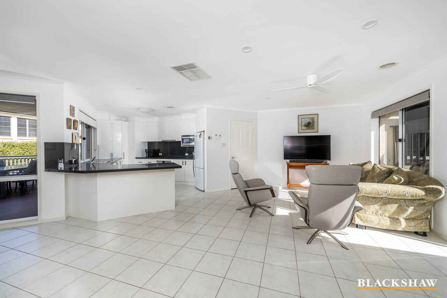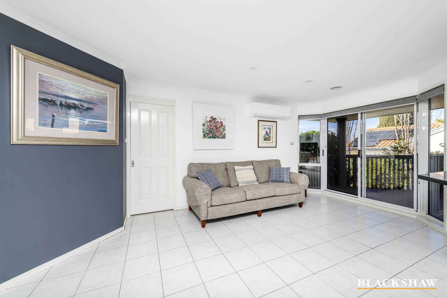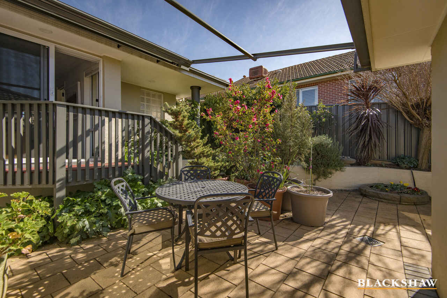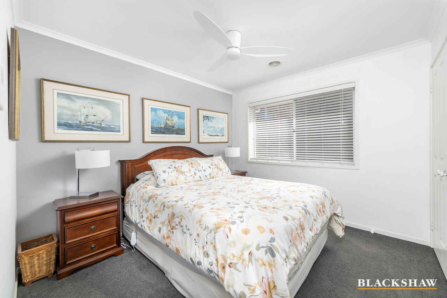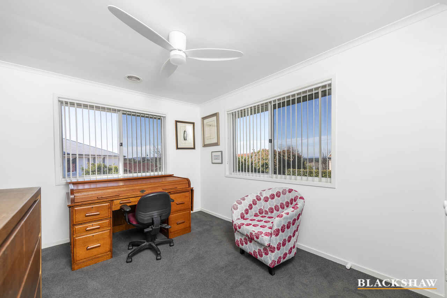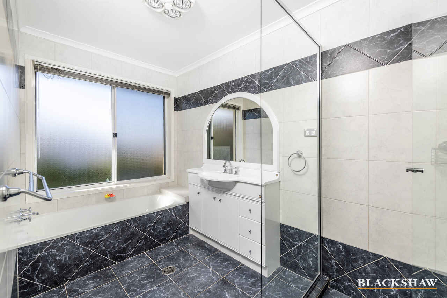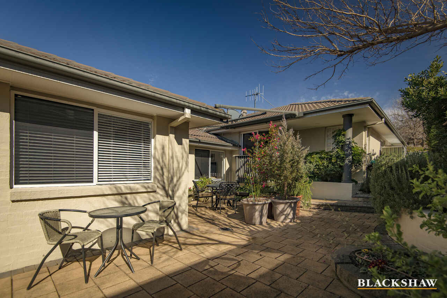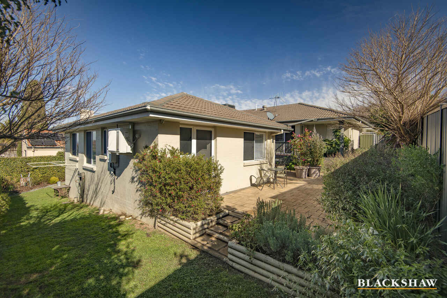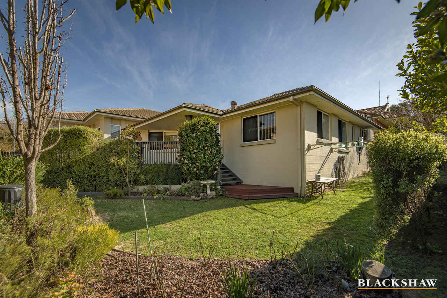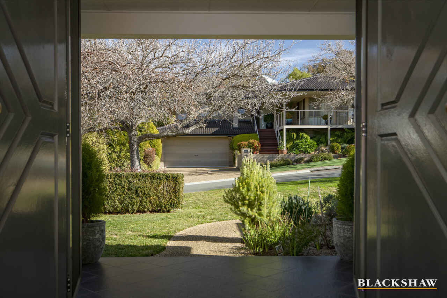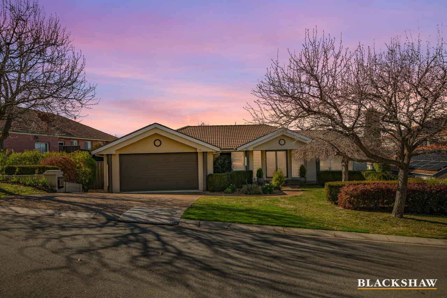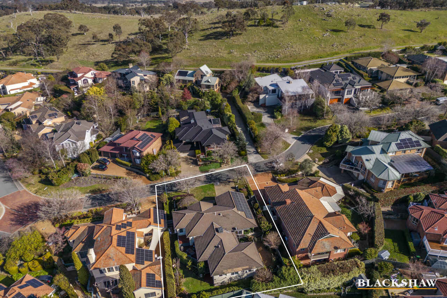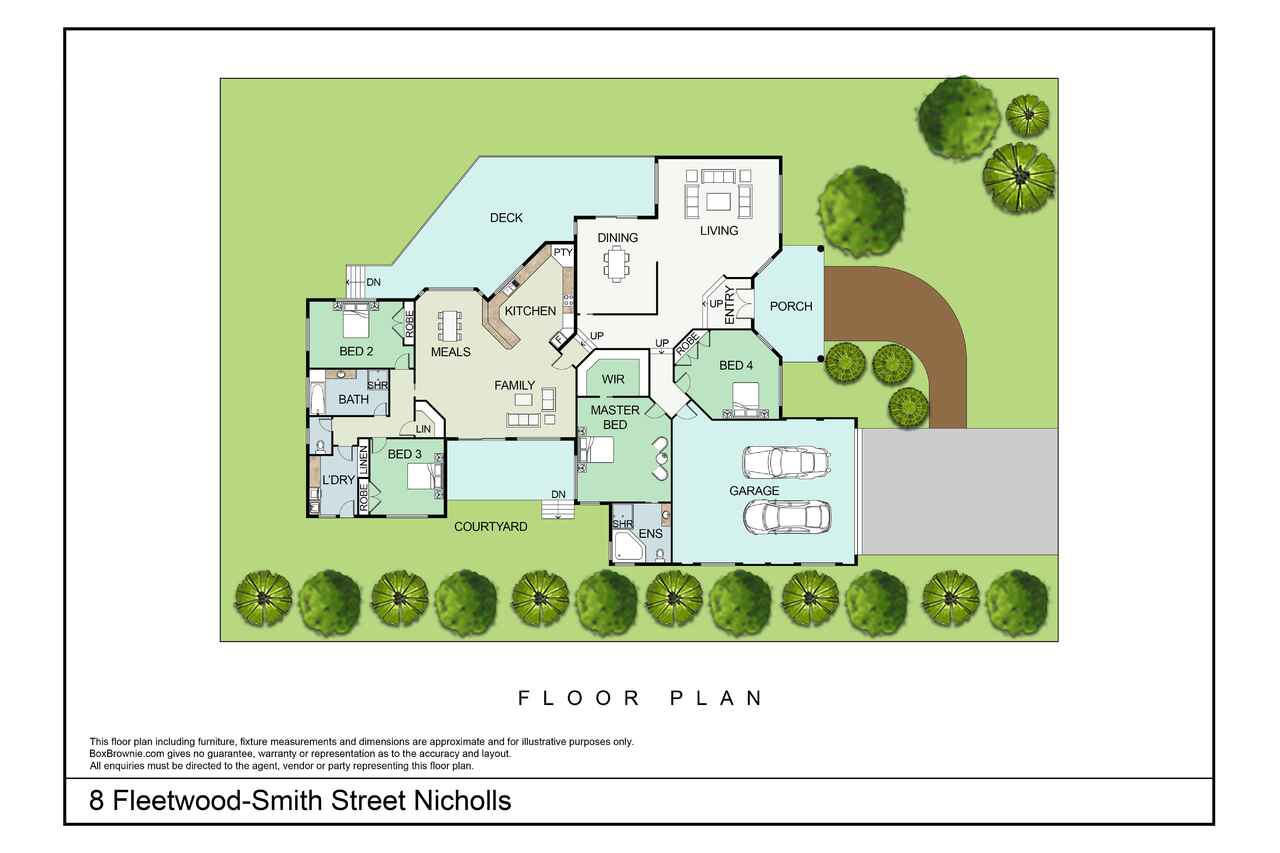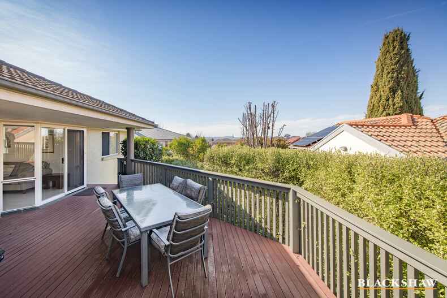Charming family home on a Picture Perfect Street
Sold
Location
8 Fleetwood-Smith Street
Nicholls ACT 2913
Details
4
2
2
EER: 4.0
House
$1,330,000
Land area: | 730 sqm (approx) |
Building size: | 201 sqm (approx) |
Nestled in the highly sought-after suburb of Nicholls, 8 Fleetwood-Smith Street captures the essence of charm and beauty. With its captivating appeal and welcoming community, it is easy to see why this home is perfect for any family. Boasting four generously-sized bedrooms, two dedicated living areas, a deck, large courtyard and encompassed by exquisite gardens – truly a family home where everyone can enjoy space and quality time together.
There's a distinctive allure to this home and street. Families seldom relocate, cherishing the unique appeal the neighborhood has to offer. This sense of pride is evident in the care each resident takes in maintaining their homes. The street is a visual treat with manicured gardens adorning each home.
This home draws you in. A beautifully landscaped front garden, highlighted by a weeping cherry tree, casts shade over a verdant lawn. As you follow the garden path to the double front doors, you're greeted by vibrant flower beds and the refreshing scent of jonquils. Neighbours waving and exchanging greetings as they stroll by only affirm the friendly atmosphere.
The home's floorplan is intuitively designed. The entrance opens to a welcoming foyer which leads to a sun-drenched formal living area on the right. The lounge room, with its expansive windows, offers a serene view of the front garden. Adjacently, the formal dining room overlooks the manicured rear garden, seamlessly connecting to the deck and the kitchen, making entertaining a breeze.
To the left of the main entrance, the master bedroom with its ensuite, and a spacious second bedroom are strategically placed. Further in, the parents' retreat offers privacy, overlooking the courtyard and accessed via your own door.
Striking the perfect balance between leisure and daily life, the home's design distinguishes entertainment spaces from everyday living areas. The open-plan kitchen, which is the true heart of the home, ensures delightful family meals. Modern appliances, breakfast bar, and pantry make for an ideal culinary setting. Sliding doors throughout ensure you enjoy panoramic garden views from the deck or a sheltered courtyard.
The two additional bedrooms are located towards the rear for privacy. A functional laundry, next to the family bathroom, is designed keeping busy families in mind. Both bathrooms are upgraded, now featuring new shower screens.
Your backyard is a fully enclosed in colourbond fences, offering complete privacy. The well-established shrubs, lush lawn and entertaining areas ready for summer gatherings. The meticulously maintained garden beds - especially the vibrant pink camelias - are a testament to years of care. Modern comforts like evaporative cooling, ducted gas heating, a reverse split system, and an oversized laundry with ample storage seal the deal.
8 Fleetwood-Smith St presents a rare opportunity to move into a neighbourhood you'll never want to leave. It ticks all the boxes, it's a must see.
Features:
- 730m2 block
- 201 m2 internal living
- 50m2 oversized double garage
- Picturesque street
- Exceptional building report
- Sheltered courtyard with electronic retractable shade sail
- Deck with view towards Gungahlin
- Reserve nearby
- Multiple outdoor entertaining areas
- Oversized bedrooms
- Solar panels
- Stunningly landscaped gardens
- No unapproved structures
- Remote-controlled double lock-up garage
- Updated bathrooms and laundry
- Efficient ducted gas heating
- Cooling with ducted evaporative system
- Bosh dishwasher
- Secure, enclosed backyard
- Colour matched colourbond fences
- 5 mind drive to deration Square
- 2 min drive to Golf course
- 3 min drive to Barton Highway
Essentials:
- EER: 4
- Block size: 730m2
- Living area: 201m2
- Garage: 50m2
- Rates: $3168
- Land tax (for investors): $5391
- Built in 1995
Read MoreThere's a distinctive allure to this home and street. Families seldom relocate, cherishing the unique appeal the neighborhood has to offer. This sense of pride is evident in the care each resident takes in maintaining their homes. The street is a visual treat with manicured gardens adorning each home.
This home draws you in. A beautifully landscaped front garden, highlighted by a weeping cherry tree, casts shade over a verdant lawn. As you follow the garden path to the double front doors, you're greeted by vibrant flower beds and the refreshing scent of jonquils. Neighbours waving and exchanging greetings as they stroll by only affirm the friendly atmosphere.
The home's floorplan is intuitively designed. The entrance opens to a welcoming foyer which leads to a sun-drenched formal living area on the right. The lounge room, with its expansive windows, offers a serene view of the front garden. Adjacently, the formal dining room overlooks the manicured rear garden, seamlessly connecting to the deck and the kitchen, making entertaining a breeze.
To the left of the main entrance, the master bedroom with its ensuite, and a spacious second bedroom are strategically placed. Further in, the parents' retreat offers privacy, overlooking the courtyard and accessed via your own door.
Striking the perfect balance between leisure and daily life, the home's design distinguishes entertainment spaces from everyday living areas. The open-plan kitchen, which is the true heart of the home, ensures delightful family meals. Modern appliances, breakfast bar, and pantry make for an ideal culinary setting. Sliding doors throughout ensure you enjoy panoramic garden views from the deck or a sheltered courtyard.
The two additional bedrooms are located towards the rear for privacy. A functional laundry, next to the family bathroom, is designed keeping busy families in mind. Both bathrooms are upgraded, now featuring new shower screens.
Your backyard is a fully enclosed in colourbond fences, offering complete privacy. The well-established shrubs, lush lawn and entertaining areas ready for summer gatherings. The meticulously maintained garden beds - especially the vibrant pink camelias - are a testament to years of care. Modern comforts like evaporative cooling, ducted gas heating, a reverse split system, and an oversized laundry with ample storage seal the deal.
8 Fleetwood-Smith St presents a rare opportunity to move into a neighbourhood you'll never want to leave. It ticks all the boxes, it's a must see.
Features:
- 730m2 block
- 201 m2 internal living
- 50m2 oversized double garage
- Picturesque street
- Exceptional building report
- Sheltered courtyard with electronic retractable shade sail
- Deck with view towards Gungahlin
- Reserve nearby
- Multiple outdoor entertaining areas
- Oversized bedrooms
- Solar panels
- Stunningly landscaped gardens
- No unapproved structures
- Remote-controlled double lock-up garage
- Updated bathrooms and laundry
- Efficient ducted gas heating
- Cooling with ducted evaporative system
- Bosh dishwasher
- Secure, enclosed backyard
- Colour matched colourbond fences
- 5 mind drive to deration Square
- 2 min drive to Golf course
- 3 min drive to Barton Highway
Essentials:
- EER: 4
- Block size: 730m2
- Living area: 201m2
- Garage: 50m2
- Rates: $3168
- Land tax (for investors): $5391
- Built in 1995
Inspect
Contact agent
Listing agent
Nestled in the highly sought-after suburb of Nicholls, 8 Fleetwood-Smith Street captures the essence of charm and beauty. With its captivating appeal and welcoming community, it is easy to see why this home is perfect for any family. Boasting four generously-sized bedrooms, two dedicated living areas, a deck, large courtyard and encompassed by exquisite gardens – truly a family home where everyone can enjoy space and quality time together.
There's a distinctive allure to this home and street. Families seldom relocate, cherishing the unique appeal the neighborhood has to offer. This sense of pride is evident in the care each resident takes in maintaining their homes. The street is a visual treat with manicured gardens adorning each home.
This home draws you in. A beautifully landscaped front garden, highlighted by a weeping cherry tree, casts shade over a verdant lawn. As you follow the garden path to the double front doors, you're greeted by vibrant flower beds and the refreshing scent of jonquils. Neighbours waving and exchanging greetings as they stroll by only affirm the friendly atmosphere.
The home's floorplan is intuitively designed. The entrance opens to a welcoming foyer which leads to a sun-drenched formal living area on the right. The lounge room, with its expansive windows, offers a serene view of the front garden. Adjacently, the formal dining room overlooks the manicured rear garden, seamlessly connecting to the deck and the kitchen, making entertaining a breeze.
To the left of the main entrance, the master bedroom with its ensuite, and a spacious second bedroom are strategically placed. Further in, the parents' retreat offers privacy, overlooking the courtyard and accessed via your own door.
Striking the perfect balance between leisure and daily life, the home's design distinguishes entertainment spaces from everyday living areas. The open-plan kitchen, which is the true heart of the home, ensures delightful family meals. Modern appliances, breakfast bar, and pantry make for an ideal culinary setting. Sliding doors throughout ensure you enjoy panoramic garden views from the deck or a sheltered courtyard.
The two additional bedrooms are located towards the rear for privacy. A functional laundry, next to the family bathroom, is designed keeping busy families in mind. Both bathrooms are upgraded, now featuring new shower screens.
Your backyard is a fully enclosed in colourbond fences, offering complete privacy. The well-established shrubs, lush lawn and entertaining areas ready for summer gatherings. The meticulously maintained garden beds - especially the vibrant pink camelias - are a testament to years of care. Modern comforts like evaporative cooling, ducted gas heating, a reverse split system, and an oversized laundry with ample storage seal the deal.
8 Fleetwood-Smith St presents a rare opportunity to move into a neighbourhood you'll never want to leave. It ticks all the boxes, it's a must see.
Features:
- 730m2 block
- 201 m2 internal living
- 50m2 oversized double garage
- Picturesque street
- Exceptional building report
- Sheltered courtyard with electronic retractable shade sail
- Deck with view towards Gungahlin
- Reserve nearby
- Multiple outdoor entertaining areas
- Oversized bedrooms
- Solar panels
- Stunningly landscaped gardens
- No unapproved structures
- Remote-controlled double lock-up garage
- Updated bathrooms and laundry
- Efficient ducted gas heating
- Cooling with ducted evaporative system
- Bosh dishwasher
- Secure, enclosed backyard
- Colour matched colourbond fences
- 5 mind drive to deration Square
- 2 min drive to Golf course
- 3 min drive to Barton Highway
Essentials:
- EER: 4
- Block size: 730m2
- Living area: 201m2
- Garage: 50m2
- Rates: $3168
- Land tax (for investors): $5391
- Built in 1995
Read MoreThere's a distinctive allure to this home and street. Families seldom relocate, cherishing the unique appeal the neighborhood has to offer. This sense of pride is evident in the care each resident takes in maintaining their homes. The street is a visual treat with manicured gardens adorning each home.
This home draws you in. A beautifully landscaped front garden, highlighted by a weeping cherry tree, casts shade over a verdant lawn. As you follow the garden path to the double front doors, you're greeted by vibrant flower beds and the refreshing scent of jonquils. Neighbours waving and exchanging greetings as they stroll by only affirm the friendly atmosphere.
The home's floorplan is intuitively designed. The entrance opens to a welcoming foyer which leads to a sun-drenched formal living area on the right. The lounge room, with its expansive windows, offers a serene view of the front garden. Adjacently, the formal dining room overlooks the manicured rear garden, seamlessly connecting to the deck and the kitchen, making entertaining a breeze.
To the left of the main entrance, the master bedroom with its ensuite, and a spacious second bedroom are strategically placed. Further in, the parents' retreat offers privacy, overlooking the courtyard and accessed via your own door.
Striking the perfect balance between leisure and daily life, the home's design distinguishes entertainment spaces from everyday living areas. The open-plan kitchen, which is the true heart of the home, ensures delightful family meals. Modern appliances, breakfast bar, and pantry make for an ideal culinary setting. Sliding doors throughout ensure you enjoy panoramic garden views from the deck or a sheltered courtyard.
The two additional bedrooms are located towards the rear for privacy. A functional laundry, next to the family bathroom, is designed keeping busy families in mind. Both bathrooms are upgraded, now featuring new shower screens.
Your backyard is a fully enclosed in colourbond fences, offering complete privacy. The well-established shrubs, lush lawn and entertaining areas ready for summer gatherings. The meticulously maintained garden beds - especially the vibrant pink camelias - are a testament to years of care. Modern comforts like evaporative cooling, ducted gas heating, a reverse split system, and an oversized laundry with ample storage seal the deal.
8 Fleetwood-Smith St presents a rare opportunity to move into a neighbourhood you'll never want to leave. It ticks all the boxes, it's a must see.
Features:
- 730m2 block
- 201 m2 internal living
- 50m2 oversized double garage
- Picturesque street
- Exceptional building report
- Sheltered courtyard with electronic retractable shade sail
- Deck with view towards Gungahlin
- Reserve nearby
- Multiple outdoor entertaining areas
- Oversized bedrooms
- Solar panels
- Stunningly landscaped gardens
- No unapproved structures
- Remote-controlled double lock-up garage
- Updated bathrooms and laundry
- Efficient ducted gas heating
- Cooling with ducted evaporative system
- Bosh dishwasher
- Secure, enclosed backyard
- Colour matched colourbond fences
- 5 mind drive to deration Square
- 2 min drive to Golf course
- 3 min drive to Barton Highway
Essentials:
- EER: 4
- Block size: 730m2
- Living area: 201m2
- Garage: 50m2
- Rates: $3168
- Land tax (for investors): $5391
- Built in 1995
Location
8 Fleetwood-Smith Street
Nicholls ACT 2913
Details
4
2
2
EER: 4.0
House
$1,330,000
Land area: | 730 sqm (approx) |
Building size: | 201 sqm (approx) |
Nestled in the highly sought-after suburb of Nicholls, 8 Fleetwood-Smith Street captures the essence of charm and beauty. With its captivating appeal and welcoming community, it is easy to see why this home is perfect for any family. Boasting four generously-sized bedrooms, two dedicated living areas, a deck, large courtyard and encompassed by exquisite gardens – truly a family home where everyone can enjoy space and quality time together.
There's a distinctive allure to this home and street. Families seldom relocate, cherishing the unique appeal the neighborhood has to offer. This sense of pride is evident in the care each resident takes in maintaining their homes. The street is a visual treat with manicured gardens adorning each home.
This home draws you in. A beautifully landscaped front garden, highlighted by a weeping cherry tree, casts shade over a verdant lawn. As you follow the garden path to the double front doors, you're greeted by vibrant flower beds and the refreshing scent of jonquils. Neighbours waving and exchanging greetings as they stroll by only affirm the friendly atmosphere.
The home's floorplan is intuitively designed. The entrance opens to a welcoming foyer which leads to a sun-drenched formal living area on the right. The lounge room, with its expansive windows, offers a serene view of the front garden. Adjacently, the formal dining room overlooks the manicured rear garden, seamlessly connecting to the deck and the kitchen, making entertaining a breeze.
To the left of the main entrance, the master bedroom with its ensuite, and a spacious second bedroom are strategically placed. Further in, the parents' retreat offers privacy, overlooking the courtyard and accessed via your own door.
Striking the perfect balance between leisure and daily life, the home's design distinguishes entertainment spaces from everyday living areas. The open-plan kitchen, which is the true heart of the home, ensures delightful family meals. Modern appliances, breakfast bar, and pantry make for an ideal culinary setting. Sliding doors throughout ensure you enjoy panoramic garden views from the deck or a sheltered courtyard.
The two additional bedrooms are located towards the rear for privacy. A functional laundry, next to the family bathroom, is designed keeping busy families in mind. Both bathrooms are upgraded, now featuring new shower screens.
Your backyard is a fully enclosed in colourbond fences, offering complete privacy. The well-established shrubs, lush lawn and entertaining areas ready for summer gatherings. The meticulously maintained garden beds - especially the vibrant pink camelias - are a testament to years of care. Modern comforts like evaporative cooling, ducted gas heating, a reverse split system, and an oversized laundry with ample storage seal the deal.
8 Fleetwood-Smith St presents a rare opportunity to move into a neighbourhood you'll never want to leave. It ticks all the boxes, it's a must see.
Features:
- 730m2 block
- 201 m2 internal living
- 50m2 oversized double garage
- Picturesque street
- Exceptional building report
- Sheltered courtyard with electronic retractable shade sail
- Deck with view towards Gungahlin
- Reserve nearby
- Multiple outdoor entertaining areas
- Oversized bedrooms
- Solar panels
- Stunningly landscaped gardens
- No unapproved structures
- Remote-controlled double lock-up garage
- Updated bathrooms and laundry
- Efficient ducted gas heating
- Cooling with ducted evaporative system
- Bosh dishwasher
- Secure, enclosed backyard
- Colour matched colourbond fences
- 5 mind drive to deration Square
- 2 min drive to Golf course
- 3 min drive to Barton Highway
Essentials:
- EER: 4
- Block size: 730m2
- Living area: 201m2
- Garage: 50m2
- Rates: $3168
- Land tax (for investors): $5391
- Built in 1995
Read MoreThere's a distinctive allure to this home and street. Families seldom relocate, cherishing the unique appeal the neighborhood has to offer. This sense of pride is evident in the care each resident takes in maintaining their homes. The street is a visual treat with manicured gardens adorning each home.
This home draws you in. A beautifully landscaped front garden, highlighted by a weeping cherry tree, casts shade over a verdant lawn. As you follow the garden path to the double front doors, you're greeted by vibrant flower beds and the refreshing scent of jonquils. Neighbours waving and exchanging greetings as they stroll by only affirm the friendly atmosphere.
The home's floorplan is intuitively designed. The entrance opens to a welcoming foyer which leads to a sun-drenched formal living area on the right. The lounge room, with its expansive windows, offers a serene view of the front garden. Adjacently, the formal dining room overlooks the manicured rear garden, seamlessly connecting to the deck and the kitchen, making entertaining a breeze.
To the left of the main entrance, the master bedroom with its ensuite, and a spacious second bedroom are strategically placed. Further in, the parents' retreat offers privacy, overlooking the courtyard and accessed via your own door.
Striking the perfect balance between leisure and daily life, the home's design distinguishes entertainment spaces from everyday living areas. The open-plan kitchen, which is the true heart of the home, ensures delightful family meals. Modern appliances, breakfast bar, and pantry make for an ideal culinary setting. Sliding doors throughout ensure you enjoy panoramic garden views from the deck or a sheltered courtyard.
The two additional bedrooms are located towards the rear for privacy. A functional laundry, next to the family bathroom, is designed keeping busy families in mind. Both bathrooms are upgraded, now featuring new shower screens.
Your backyard is a fully enclosed in colourbond fences, offering complete privacy. The well-established shrubs, lush lawn and entertaining areas ready for summer gatherings. The meticulously maintained garden beds - especially the vibrant pink camelias - are a testament to years of care. Modern comforts like evaporative cooling, ducted gas heating, a reverse split system, and an oversized laundry with ample storage seal the deal.
8 Fleetwood-Smith St presents a rare opportunity to move into a neighbourhood you'll never want to leave. It ticks all the boxes, it's a must see.
Features:
- 730m2 block
- 201 m2 internal living
- 50m2 oversized double garage
- Picturesque street
- Exceptional building report
- Sheltered courtyard with electronic retractable shade sail
- Deck with view towards Gungahlin
- Reserve nearby
- Multiple outdoor entertaining areas
- Oversized bedrooms
- Solar panels
- Stunningly landscaped gardens
- No unapproved structures
- Remote-controlled double lock-up garage
- Updated bathrooms and laundry
- Efficient ducted gas heating
- Cooling with ducted evaporative system
- Bosh dishwasher
- Secure, enclosed backyard
- Colour matched colourbond fences
- 5 mind drive to deration Square
- 2 min drive to Golf course
- 3 min drive to Barton Highway
Essentials:
- EER: 4
- Block size: 730m2
- Living area: 201m2
- Garage: 50m2
- Rates: $3168
- Land tax (for investors): $5391
- Built in 1995
Inspect
Contact agent


