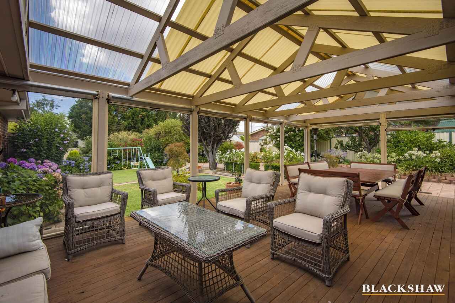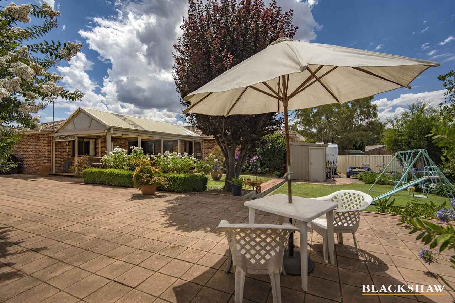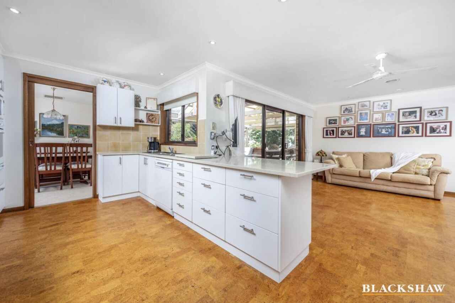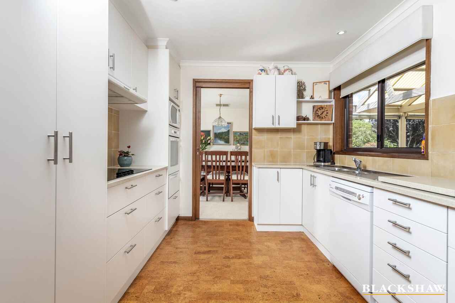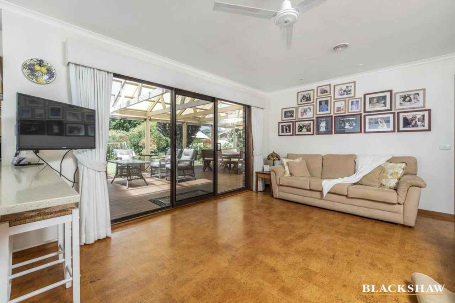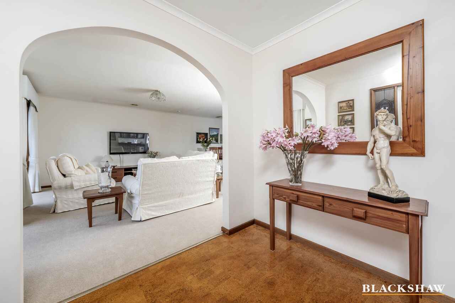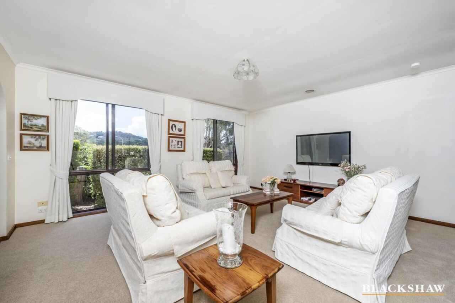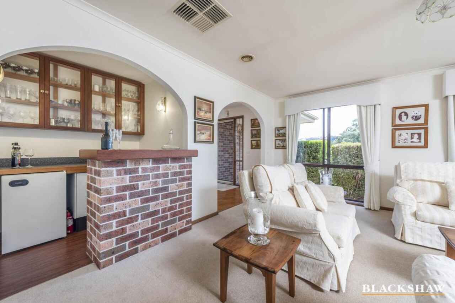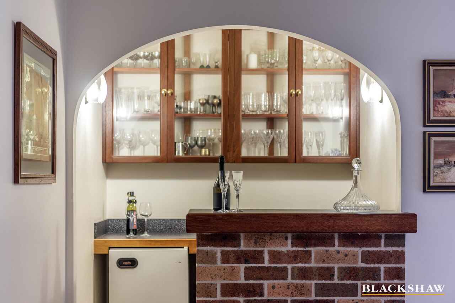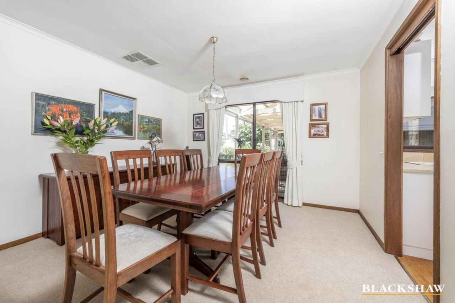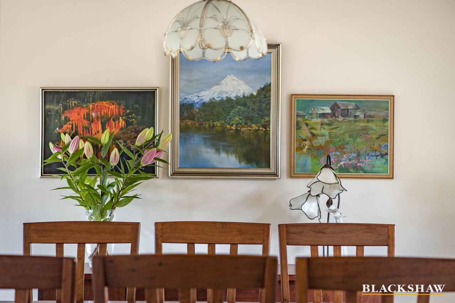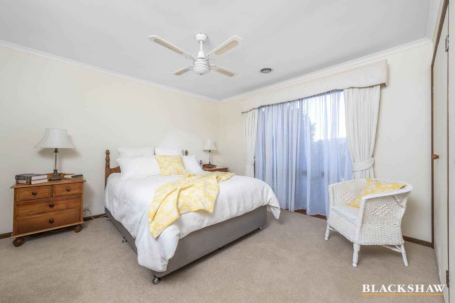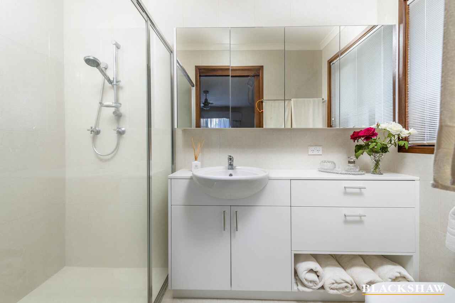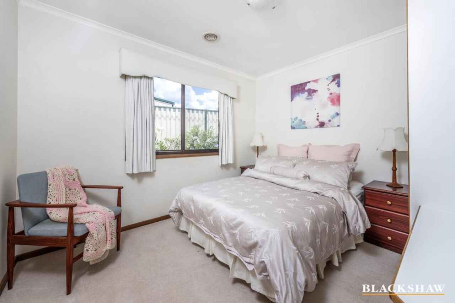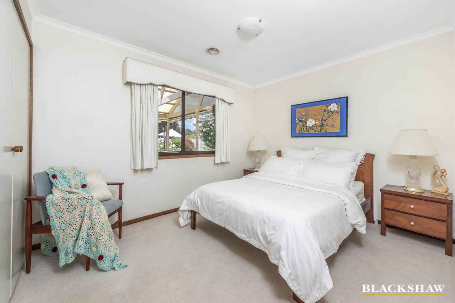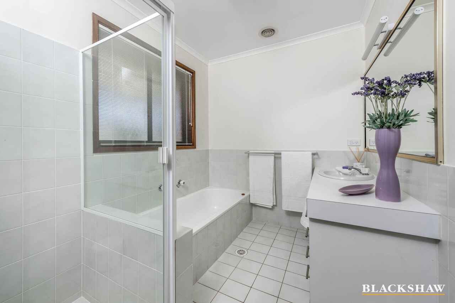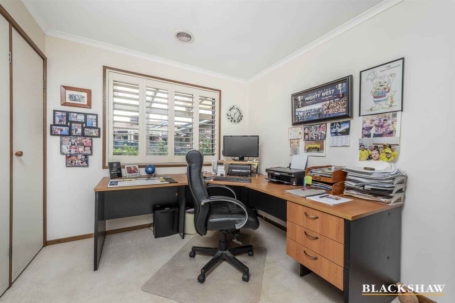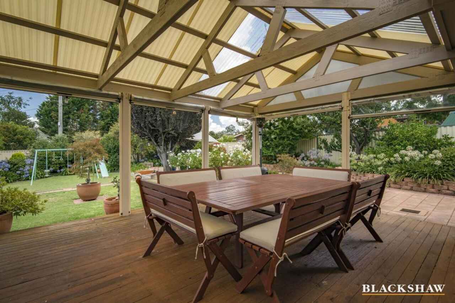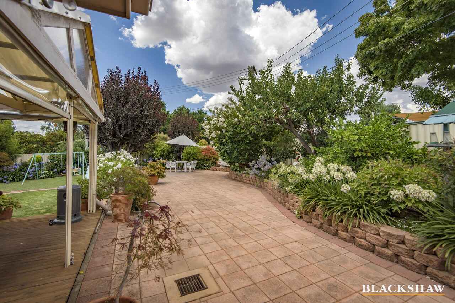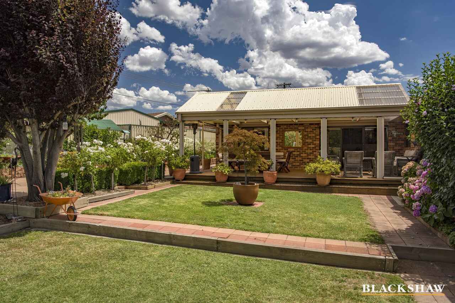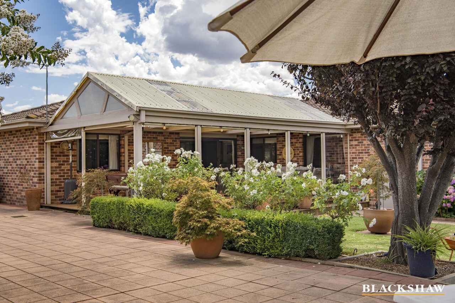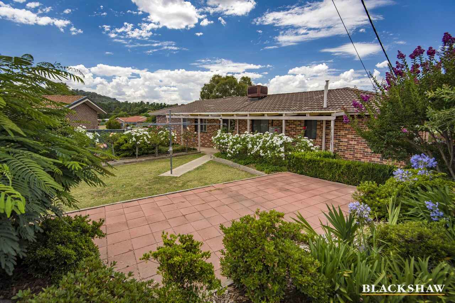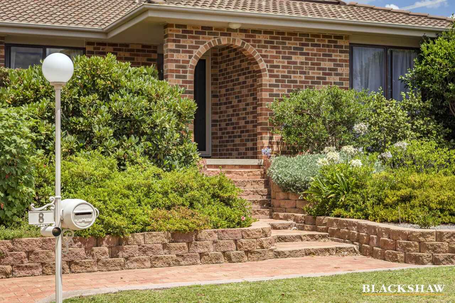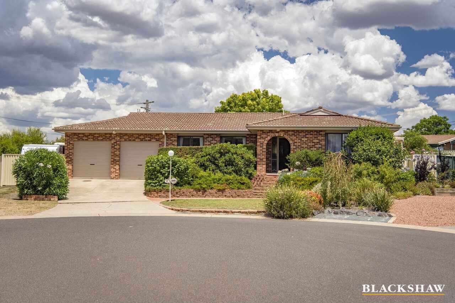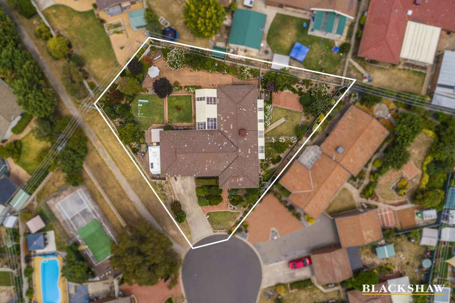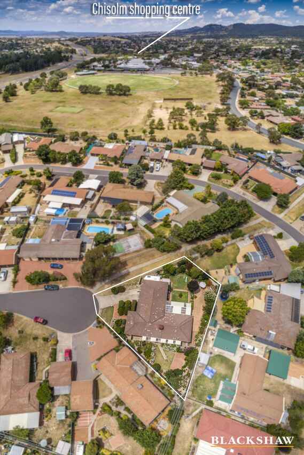Spacious family home with magnificent gardens
Sold
Location
8 Hoban Place
Chisholm ACT 2905
Details
4
2
2
EER: 5.0
House
Auction Saturday, 13 Feb 10:00 AM On Site
Rates: | $2,725.00 annually |
Land area: | 1041 sqm (approx) |
Building size: | 219 sqm (approx) |
Positioned on over 1000m2 of well maintained land with magnificent gardens and ample space for both the kids to play and adults to entertain and located in a quiet cul-de-sac, this four bedroom, two bathroom family home provides a unique opportunity for one lucky buyer.
The heart of the home provides a renovated kitchen and family room, with two bedrooms and main bathroom positioned at the back of the property. A very large covered deck flows effortlessly from the kitchen and family space, providing exceptional outdoor living.
There is also a formal dining and lounge with brand new carpet and purpose built bar, which flows nicely from the kitchen. The master bedroom, also with brand new carpet and renovated ensuite is positioned at the front of the property along with another bedroom.
The well maintained gardens and yard space provides multiple outdoor spaces that can also be segregated if need be.
Other features include evaporative cooling, ducted gas heating, fully lined curtains with pelmets, large double garage and multiple side access options for storing caravan or trailer just to name a few.
Located within walking distance to local shops, schools and public transport, this property is sure to tick all the boxes for buyers looking for space and comfort for many years to come.
Features:
• Master bedroom with built in wardrobes
• Renovated ensuite
• Three additional bedrooms all with built in wardrobes
• Main bathroom with separate toilet
• Renovated kitchen
• Stone bench tops
• Electric appliances
• Dishwasher
• Family room
• Formal lounge and dining
• Purpose built bar
• Ducted gas heating
• Evaporative cooling
• Electric hot water
• Large covered deck with roll down blinds
• Established and well maintained gardens
• Large double garage
• Garden shed
• Multiple side access
EER: 5
Living: 170m2 (approx..)
Garage: 49m2 (approx..)
Land: 1041
UV: $353,000 (approx..)
Rates: $2,725 pa (approx..)
Read MoreThe heart of the home provides a renovated kitchen and family room, with two bedrooms and main bathroom positioned at the back of the property. A very large covered deck flows effortlessly from the kitchen and family space, providing exceptional outdoor living.
There is also a formal dining and lounge with brand new carpet and purpose built bar, which flows nicely from the kitchen. The master bedroom, also with brand new carpet and renovated ensuite is positioned at the front of the property along with another bedroom.
The well maintained gardens and yard space provides multiple outdoor spaces that can also be segregated if need be.
Other features include evaporative cooling, ducted gas heating, fully lined curtains with pelmets, large double garage and multiple side access options for storing caravan or trailer just to name a few.
Located within walking distance to local shops, schools and public transport, this property is sure to tick all the boxes for buyers looking for space and comfort for many years to come.
Features:
• Master bedroom with built in wardrobes
• Renovated ensuite
• Three additional bedrooms all with built in wardrobes
• Main bathroom with separate toilet
• Renovated kitchen
• Stone bench tops
• Electric appliances
• Dishwasher
• Family room
• Formal lounge and dining
• Purpose built bar
• Ducted gas heating
• Evaporative cooling
• Electric hot water
• Large covered deck with roll down blinds
• Established and well maintained gardens
• Large double garage
• Garden shed
• Multiple side access
EER: 5
Living: 170m2 (approx..)
Garage: 49m2 (approx..)
Land: 1041
UV: $353,000 (approx..)
Rates: $2,725 pa (approx..)
Inspect
Contact agent
Listing agent
Positioned on over 1000m2 of well maintained land with magnificent gardens and ample space for both the kids to play and adults to entertain and located in a quiet cul-de-sac, this four bedroom, two bathroom family home provides a unique opportunity for one lucky buyer.
The heart of the home provides a renovated kitchen and family room, with two bedrooms and main bathroom positioned at the back of the property. A very large covered deck flows effortlessly from the kitchen and family space, providing exceptional outdoor living.
There is also a formal dining and lounge with brand new carpet and purpose built bar, which flows nicely from the kitchen. The master bedroom, also with brand new carpet and renovated ensuite is positioned at the front of the property along with another bedroom.
The well maintained gardens and yard space provides multiple outdoor spaces that can also be segregated if need be.
Other features include evaporative cooling, ducted gas heating, fully lined curtains with pelmets, large double garage and multiple side access options for storing caravan or trailer just to name a few.
Located within walking distance to local shops, schools and public transport, this property is sure to tick all the boxes for buyers looking for space and comfort for many years to come.
Features:
• Master bedroom with built in wardrobes
• Renovated ensuite
• Three additional bedrooms all with built in wardrobes
• Main bathroom with separate toilet
• Renovated kitchen
• Stone bench tops
• Electric appliances
• Dishwasher
• Family room
• Formal lounge and dining
• Purpose built bar
• Ducted gas heating
• Evaporative cooling
• Electric hot water
• Large covered deck with roll down blinds
• Established and well maintained gardens
• Large double garage
• Garden shed
• Multiple side access
EER: 5
Living: 170m2 (approx..)
Garage: 49m2 (approx..)
Land: 1041
UV: $353,000 (approx..)
Rates: $2,725 pa (approx..)
Read MoreThe heart of the home provides a renovated kitchen and family room, with two bedrooms and main bathroom positioned at the back of the property. A very large covered deck flows effortlessly from the kitchen and family space, providing exceptional outdoor living.
There is also a formal dining and lounge with brand new carpet and purpose built bar, which flows nicely from the kitchen. The master bedroom, also with brand new carpet and renovated ensuite is positioned at the front of the property along with another bedroom.
The well maintained gardens and yard space provides multiple outdoor spaces that can also be segregated if need be.
Other features include evaporative cooling, ducted gas heating, fully lined curtains with pelmets, large double garage and multiple side access options for storing caravan or trailer just to name a few.
Located within walking distance to local shops, schools and public transport, this property is sure to tick all the boxes for buyers looking for space and comfort for many years to come.
Features:
• Master bedroom with built in wardrobes
• Renovated ensuite
• Three additional bedrooms all with built in wardrobes
• Main bathroom with separate toilet
• Renovated kitchen
• Stone bench tops
• Electric appliances
• Dishwasher
• Family room
• Formal lounge and dining
• Purpose built bar
• Ducted gas heating
• Evaporative cooling
• Electric hot water
• Large covered deck with roll down blinds
• Established and well maintained gardens
• Large double garage
• Garden shed
• Multiple side access
EER: 5
Living: 170m2 (approx..)
Garage: 49m2 (approx..)
Land: 1041
UV: $353,000 (approx..)
Rates: $2,725 pa (approx..)
Location
8 Hoban Place
Chisholm ACT 2905
Details
4
2
2
EER: 5.0
House
Auction Saturday, 13 Feb 10:00 AM On Site
Rates: | $2,725.00 annually |
Land area: | 1041 sqm (approx) |
Building size: | 219 sqm (approx) |
Positioned on over 1000m2 of well maintained land with magnificent gardens and ample space for both the kids to play and adults to entertain and located in a quiet cul-de-sac, this four bedroom, two bathroom family home provides a unique opportunity for one lucky buyer.
The heart of the home provides a renovated kitchen and family room, with two bedrooms and main bathroom positioned at the back of the property. A very large covered deck flows effortlessly from the kitchen and family space, providing exceptional outdoor living.
There is also a formal dining and lounge with brand new carpet and purpose built bar, which flows nicely from the kitchen. The master bedroom, also with brand new carpet and renovated ensuite is positioned at the front of the property along with another bedroom.
The well maintained gardens and yard space provides multiple outdoor spaces that can also be segregated if need be.
Other features include evaporative cooling, ducted gas heating, fully lined curtains with pelmets, large double garage and multiple side access options for storing caravan or trailer just to name a few.
Located within walking distance to local shops, schools and public transport, this property is sure to tick all the boxes for buyers looking for space and comfort for many years to come.
Features:
• Master bedroom with built in wardrobes
• Renovated ensuite
• Three additional bedrooms all with built in wardrobes
• Main bathroom with separate toilet
• Renovated kitchen
• Stone bench tops
• Electric appliances
• Dishwasher
• Family room
• Formal lounge and dining
• Purpose built bar
• Ducted gas heating
• Evaporative cooling
• Electric hot water
• Large covered deck with roll down blinds
• Established and well maintained gardens
• Large double garage
• Garden shed
• Multiple side access
EER: 5
Living: 170m2 (approx..)
Garage: 49m2 (approx..)
Land: 1041
UV: $353,000 (approx..)
Rates: $2,725 pa (approx..)
Read MoreThe heart of the home provides a renovated kitchen and family room, with two bedrooms and main bathroom positioned at the back of the property. A very large covered deck flows effortlessly from the kitchen and family space, providing exceptional outdoor living.
There is also a formal dining and lounge with brand new carpet and purpose built bar, which flows nicely from the kitchen. The master bedroom, also with brand new carpet and renovated ensuite is positioned at the front of the property along with another bedroom.
The well maintained gardens and yard space provides multiple outdoor spaces that can also be segregated if need be.
Other features include evaporative cooling, ducted gas heating, fully lined curtains with pelmets, large double garage and multiple side access options for storing caravan or trailer just to name a few.
Located within walking distance to local shops, schools and public transport, this property is sure to tick all the boxes for buyers looking for space and comfort for many years to come.
Features:
• Master bedroom with built in wardrobes
• Renovated ensuite
• Three additional bedrooms all with built in wardrobes
• Main bathroom with separate toilet
• Renovated kitchen
• Stone bench tops
• Electric appliances
• Dishwasher
• Family room
• Formal lounge and dining
• Purpose built bar
• Ducted gas heating
• Evaporative cooling
• Electric hot water
• Large covered deck with roll down blinds
• Established and well maintained gardens
• Large double garage
• Garden shed
• Multiple side access
EER: 5
Living: 170m2 (approx..)
Garage: 49m2 (approx..)
Land: 1041
UV: $353,000 (approx..)
Rates: $2,725 pa (approx..)
Inspect
Contact agent


