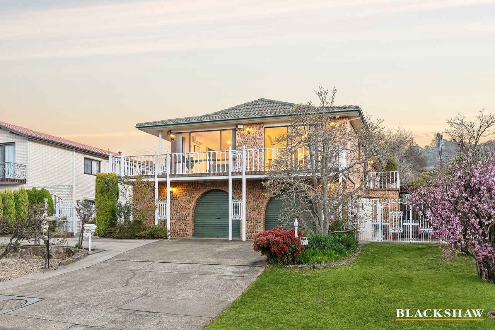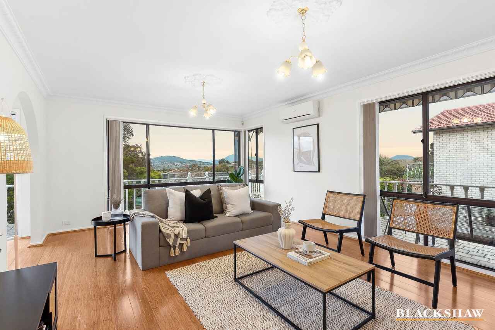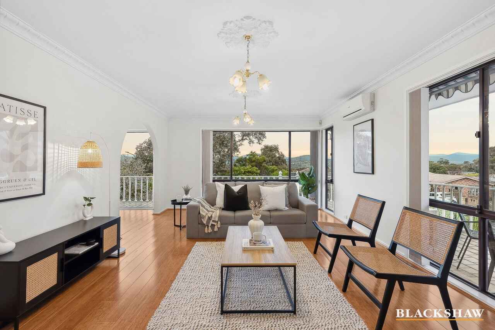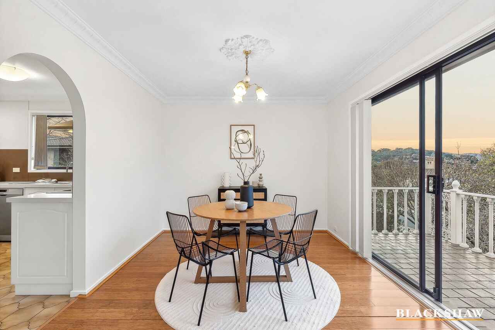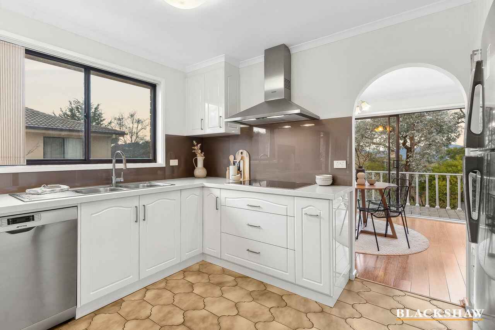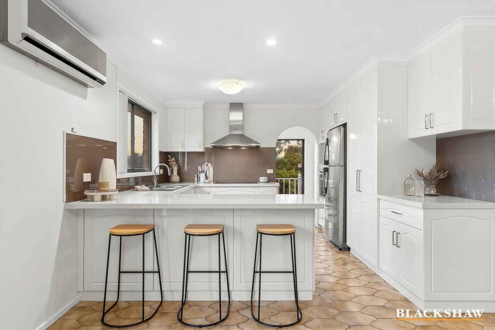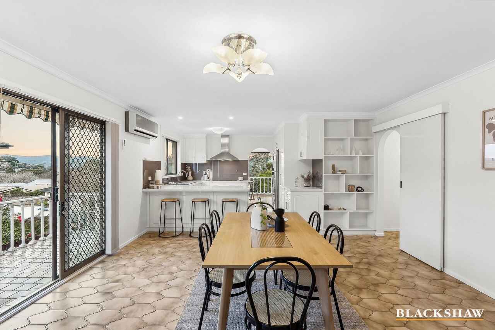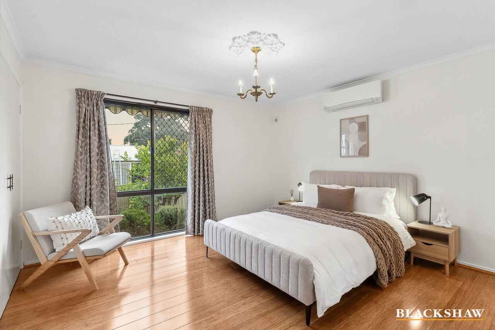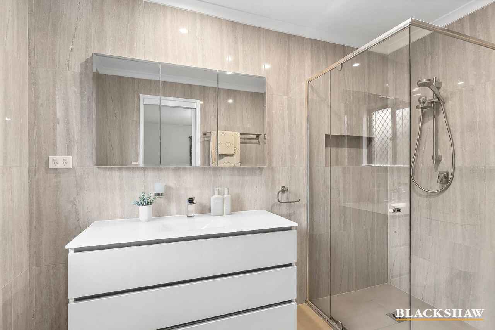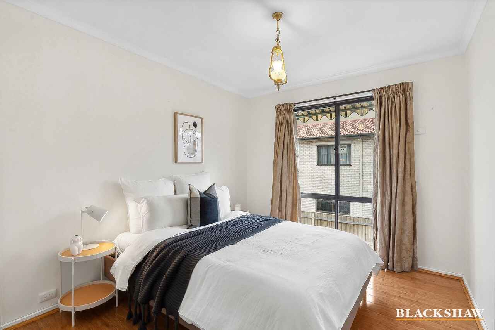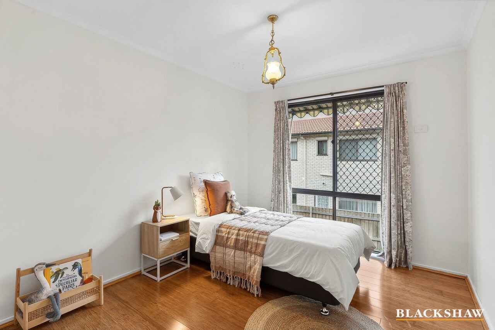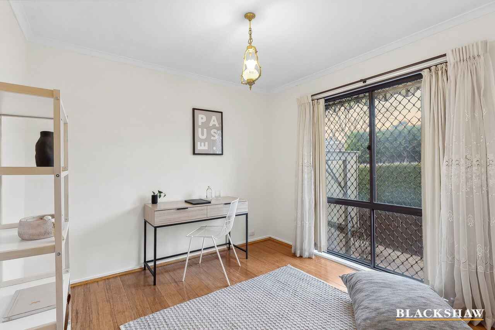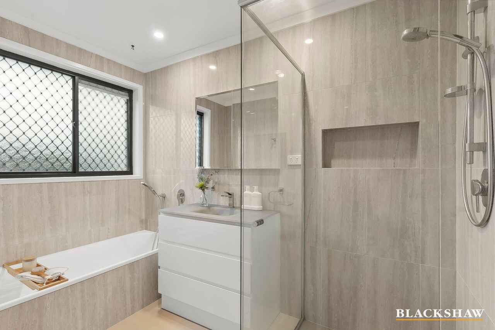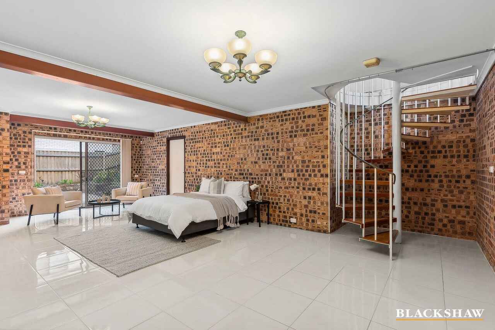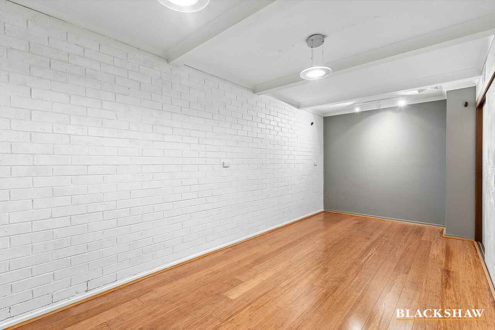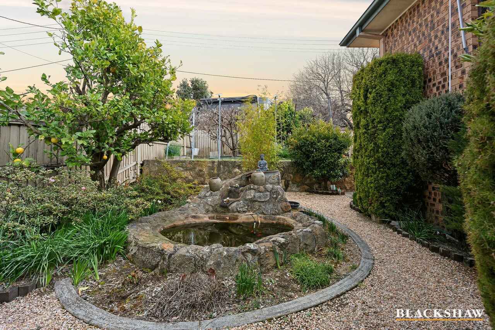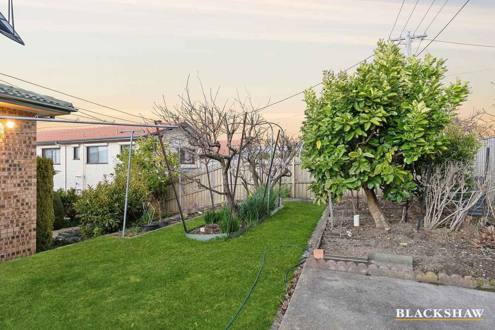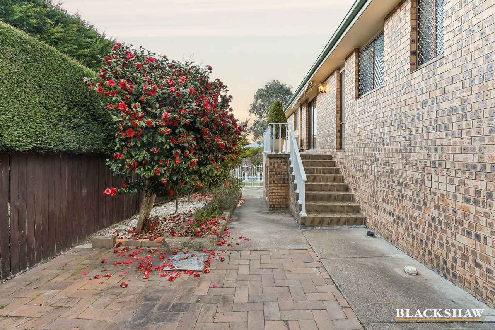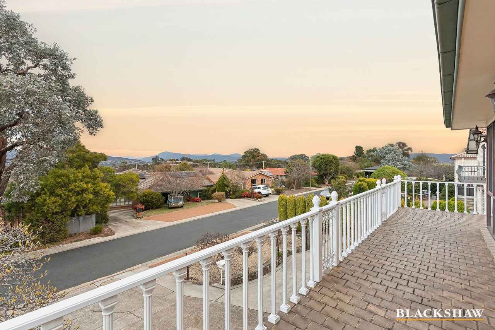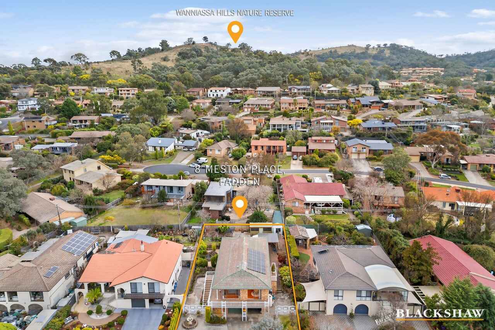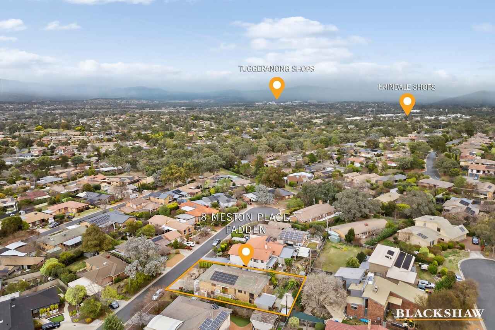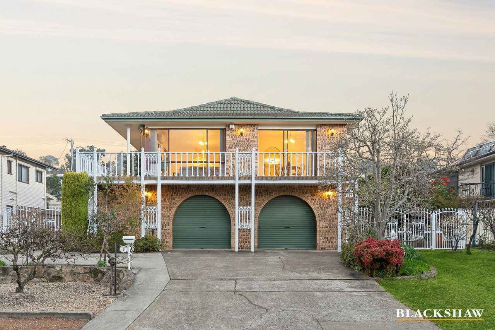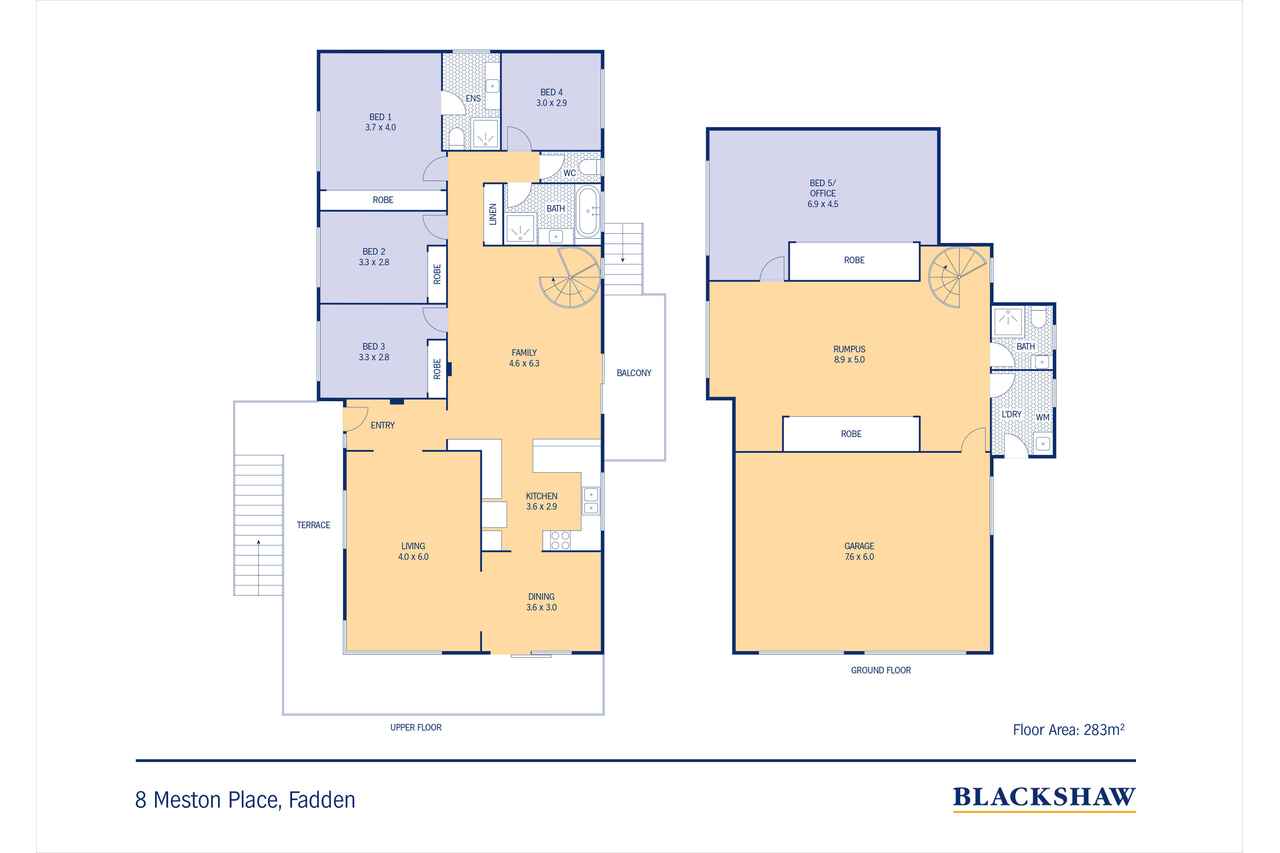Elevated Family Home in Quiet Cul-de-Sac
Sold
Location
8 Meston Place
Fadden ACT 2904
Details
5
3
2
EER: 2.0
House
Auction Saturday, 14 Sep 10:00 AM On Site
Land area: | 725 sqm (approx) |
Building size: | 296 sqm (approx) |
Elevated in a quiet cul-de-sac, this home is designed for comfort and modern living. It offers five spacious bedrooms, multiple living areas, and a large downstairs rumpus room with its own bathroom, perfect for a growing or changing family.
Key features include a renovated kitchen and bathrooms, bamboo flooring, reverse cycle air conditioning, and stunning mountain views. The home ensures privacy with its established, low-maintenance garden.
Set among quality homes, it also benefits from a footpath at the end of the street leading to a greenbelt, providing easy access to local schools and shops. With impressive street appeal in a peaceful neighbourhood, this home offers an ideal lifestyle opportunity.
Features
- Large family home in a quiet cul-de-sac.
- Two-storey brick home with mountain views.
- Generous kitchen with 40mm stone benchtops, electric cooktop and oven, Smeg dishwasher and smart storage.
- Spacious living and dining area with fantastic views and balcony access.
- Master suite with built-in robes, renovated ensuite, and reverse cycle air conditioning.
- Three additional upstairs bedrooms, two with built-in robes.
- Fully renovated main bathroom.
- Large downstairs rumpus with built-in storage, plus a fifth bedroom or office with built-ins.
- Downstairs bathroom off the rumpus.
- Full-sized laundry.
- Electric heat pump hot water.
- Bamboo flooring in upstairs living areas and bedrooms.
- Multiple reverse cycle air conditioning units.
- 6 kW solar system, with all panels and inverter replaced in 2023.
- Solar feed-in tariff of 45.7 cents/kWh, ending in June 2031. Current feed-in tariff covers current owners electricity, water, and sewage bills.
- Four water tanks (1x 3000L with electric pump, 1x 2000L, 1x 1000L, and 1x 300L).
- Low-maintenance gardens and fully fenced yard.
- Large front wrap-around balcony and covered rear entertaining area.
- Double garage with electric roller doors, internal access, and a large storage area underneath the front balcony.
- Off-street parking for a trailer or caravan.
- 500m walk to Bugden Avenue bus stops with access to Tuggeranong, Woden, and the city.
- Easy access to Wanniassa Hills Nature Reserve, Fadden Pines, and nearby schools and shops.
- Close to Chisholm Shopping Centre, Erindale Shops, and Tuggeranong Town Centre.
Statistics (all figures are approximate)
EER: 2.0
Living Size: 247m²
Garage Size: 49m²
Total House Size: 296m²
Land Size: 724m²
Land Value (2024): $560,000
Construction: 1983
Land Rates: $883 per quarter
Land Tax: $1,689 per quarter (only applicable if not primary residence)
Rental Estimate: $950 - $990 per week
Read MoreKey features include a renovated kitchen and bathrooms, bamboo flooring, reverse cycle air conditioning, and stunning mountain views. The home ensures privacy with its established, low-maintenance garden.
Set among quality homes, it also benefits from a footpath at the end of the street leading to a greenbelt, providing easy access to local schools and shops. With impressive street appeal in a peaceful neighbourhood, this home offers an ideal lifestyle opportunity.
Features
- Large family home in a quiet cul-de-sac.
- Two-storey brick home with mountain views.
- Generous kitchen with 40mm stone benchtops, electric cooktop and oven, Smeg dishwasher and smart storage.
- Spacious living and dining area with fantastic views and balcony access.
- Master suite with built-in robes, renovated ensuite, and reverse cycle air conditioning.
- Three additional upstairs bedrooms, two with built-in robes.
- Fully renovated main bathroom.
- Large downstairs rumpus with built-in storage, plus a fifth bedroom or office with built-ins.
- Downstairs bathroom off the rumpus.
- Full-sized laundry.
- Electric heat pump hot water.
- Bamboo flooring in upstairs living areas and bedrooms.
- Multiple reverse cycle air conditioning units.
- 6 kW solar system, with all panels and inverter replaced in 2023.
- Solar feed-in tariff of 45.7 cents/kWh, ending in June 2031. Current feed-in tariff covers current owners electricity, water, and sewage bills.
- Four water tanks (1x 3000L with electric pump, 1x 2000L, 1x 1000L, and 1x 300L).
- Low-maintenance gardens and fully fenced yard.
- Large front wrap-around balcony and covered rear entertaining area.
- Double garage with electric roller doors, internal access, and a large storage area underneath the front balcony.
- Off-street parking for a trailer or caravan.
- 500m walk to Bugden Avenue bus stops with access to Tuggeranong, Woden, and the city.
- Easy access to Wanniassa Hills Nature Reserve, Fadden Pines, and nearby schools and shops.
- Close to Chisholm Shopping Centre, Erindale Shops, and Tuggeranong Town Centre.
Statistics (all figures are approximate)
EER: 2.0
Living Size: 247m²
Garage Size: 49m²
Total House Size: 296m²
Land Size: 724m²
Land Value (2024): $560,000
Construction: 1983
Land Rates: $883 per quarter
Land Tax: $1,689 per quarter (only applicable if not primary residence)
Rental Estimate: $950 - $990 per week
Inspect
Contact agent
Listing agents
Elevated in a quiet cul-de-sac, this home is designed for comfort and modern living. It offers five spacious bedrooms, multiple living areas, and a large downstairs rumpus room with its own bathroom, perfect for a growing or changing family.
Key features include a renovated kitchen and bathrooms, bamboo flooring, reverse cycle air conditioning, and stunning mountain views. The home ensures privacy with its established, low-maintenance garden.
Set among quality homes, it also benefits from a footpath at the end of the street leading to a greenbelt, providing easy access to local schools and shops. With impressive street appeal in a peaceful neighbourhood, this home offers an ideal lifestyle opportunity.
Features
- Large family home in a quiet cul-de-sac.
- Two-storey brick home with mountain views.
- Generous kitchen with 40mm stone benchtops, electric cooktop and oven, Smeg dishwasher and smart storage.
- Spacious living and dining area with fantastic views and balcony access.
- Master suite with built-in robes, renovated ensuite, and reverse cycle air conditioning.
- Three additional upstairs bedrooms, two with built-in robes.
- Fully renovated main bathroom.
- Large downstairs rumpus with built-in storage, plus a fifth bedroom or office with built-ins.
- Downstairs bathroom off the rumpus.
- Full-sized laundry.
- Electric heat pump hot water.
- Bamboo flooring in upstairs living areas and bedrooms.
- Multiple reverse cycle air conditioning units.
- 6 kW solar system, with all panels and inverter replaced in 2023.
- Solar feed-in tariff of 45.7 cents/kWh, ending in June 2031. Current feed-in tariff covers current owners electricity, water, and sewage bills.
- Four water tanks (1x 3000L with electric pump, 1x 2000L, 1x 1000L, and 1x 300L).
- Low-maintenance gardens and fully fenced yard.
- Large front wrap-around balcony and covered rear entertaining area.
- Double garage with electric roller doors, internal access, and a large storage area underneath the front balcony.
- Off-street parking for a trailer or caravan.
- 500m walk to Bugden Avenue bus stops with access to Tuggeranong, Woden, and the city.
- Easy access to Wanniassa Hills Nature Reserve, Fadden Pines, and nearby schools and shops.
- Close to Chisholm Shopping Centre, Erindale Shops, and Tuggeranong Town Centre.
Statistics (all figures are approximate)
EER: 2.0
Living Size: 247m²
Garage Size: 49m²
Total House Size: 296m²
Land Size: 724m²
Land Value (2024): $560,000
Construction: 1983
Land Rates: $883 per quarter
Land Tax: $1,689 per quarter (only applicable if not primary residence)
Rental Estimate: $950 - $990 per week
Read MoreKey features include a renovated kitchen and bathrooms, bamboo flooring, reverse cycle air conditioning, and stunning mountain views. The home ensures privacy with its established, low-maintenance garden.
Set among quality homes, it also benefits from a footpath at the end of the street leading to a greenbelt, providing easy access to local schools and shops. With impressive street appeal in a peaceful neighbourhood, this home offers an ideal lifestyle opportunity.
Features
- Large family home in a quiet cul-de-sac.
- Two-storey brick home with mountain views.
- Generous kitchen with 40mm stone benchtops, electric cooktop and oven, Smeg dishwasher and smart storage.
- Spacious living and dining area with fantastic views and balcony access.
- Master suite with built-in robes, renovated ensuite, and reverse cycle air conditioning.
- Three additional upstairs bedrooms, two with built-in robes.
- Fully renovated main bathroom.
- Large downstairs rumpus with built-in storage, plus a fifth bedroom or office with built-ins.
- Downstairs bathroom off the rumpus.
- Full-sized laundry.
- Electric heat pump hot water.
- Bamboo flooring in upstairs living areas and bedrooms.
- Multiple reverse cycle air conditioning units.
- 6 kW solar system, with all panels and inverter replaced in 2023.
- Solar feed-in tariff of 45.7 cents/kWh, ending in June 2031. Current feed-in tariff covers current owners electricity, water, and sewage bills.
- Four water tanks (1x 3000L with electric pump, 1x 2000L, 1x 1000L, and 1x 300L).
- Low-maintenance gardens and fully fenced yard.
- Large front wrap-around balcony and covered rear entertaining area.
- Double garage with electric roller doors, internal access, and a large storage area underneath the front balcony.
- Off-street parking for a trailer or caravan.
- 500m walk to Bugden Avenue bus stops with access to Tuggeranong, Woden, and the city.
- Easy access to Wanniassa Hills Nature Reserve, Fadden Pines, and nearby schools and shops.
- Close to Chisholm Shopping Centre, Erindale Shops, and Tuggeranong Town Centre.
Statistics (all figures are approximate)
EER: 2.0
Living Size: 247m²
Garage Size: 49m²
Total House Size: 296m²
Land Size: 724m²
Land Value (2024): $560,000
Construction: 1983
Land Rates: $883 per quarter
Land Tax: $1,689 per quarter (only applicable if not primary residence)
Rental Estimate: $950 - $990 per week
Location
8 Meston Place
Fadden ACT 2904
Details
5
3
2
EER: 2.0
House
Auction Saturday, 14 Sep 10:00 AM On Site
Land area: | 725 sqm (approx) |
Building size: | 296 sqm (approx) |
Elevated in a quiet cul-de-sac, this home is designed for comfort and modern living. It offers five spacious bedrooms, multiple living areas, and a large downstairs rumpus room with its own bathroom, perfect for a growing or changing family.
Key features include a renovated kitchen and bathrooms, bamboo flooring, reverse cycle air conditioning, and stunning mountain views. The home ensures privacy with its established, low-maintenance garden.
Set among quality homes, it also benefits from a footpath at the end of the street leading to a greenbelt, providing easy access to local schools and shops. With impressive street appeal in a peaceful neighbourhood, this home offers an ideal lifestyle opportunity.
Features
- Large family home in a quiet cul-de-sac.
- Two-storey brick home with mountain views.
- Generous kitchen with 40mm stone benchtops, electric cooktop and oven, Smeg dishwasher and smart storage.
- Spacious living and dining area with fantastic views and balcony access.
- Master suite with built-in robes, renovated ensuite, and reverse cycle air conditioning.
- Three additional upstairs bedrooms, two with built-in robes.
- Fully renovated main bathroom.
- Large downstairs rumpus with built-in storage, plus a fifth bedroom or office with built-ins.
- Downstairs bathroom off the rumpus.
- Full-sized laundry.
- Electric heat pump hot water.
- Bamboo flooring in upstairs living areas and bedrooms.
- Multiple reverse cycle air conditioning units.
- 6 kW solar system, with all panels and inverter replaced in 2023.
- Solar feed-in tariff of 45.7 cents/kWh, ending in June 2031. Current feed-in tariff covers current owners electricity, water, and sewage bills.
- Four water tanks (1x 3000L with electric pump, 1x 2000L, 1x 1000L, and 1x 300L).
- Low-maintenance gardens and fully fenced yard.
- Large front wrap-around balcony and covered rear entertaining area.
- Double garage with electric roller doors, internal access, and a large storage area underneath the front balcony.
- Off-street parking for a trailer or caravan.
- 500m walk to Bugden Avenue bus stops with access to Tuggeranong, Woden, and the city.
- Easy access to Wanniassa Hills Nature Reserve, Fadden Pines, and nearby schools and shops.
- Close to Chisholm Shopping Centre, Erindale Shops, and Tuggeranong Town Centre.
Statistics (all figures are approximate)
EER: 2.0
Living Size: 247m²
Garage Size: 49m²
Total House Size: 296m²
Land Size: 724m²
Land Value (2024): $560,000
Construction: 1983
Land Rates: $883 per quarter
Land Tax: $1,689 per quarter (only applicable if not primary residence)
Rental Estimate: $950 - $990 per week
Read MoreKey features include a renovated kitchen and bathrooms, bamboo flooring, reverse cycle air conditioning, and stunning mountain views. The home ensures privacy with its established, low-maintenance garden.
Set among quality homes, it also benefits from a footpath at the end of the street leading to a greenbelt, providing easy access to local schools and shops. With impressive street appeal in a peaceful neighbourhood, this home offers an ideal lifestyle opportunity.
Features
- Large family home in a quiet cul-de-sac.
- Two-storey brick home with mountain views.
- Generous kitchen with 40mm stone benchtops, electric cooktop and oven, Smeg dishwasher and smart storage.
- Spacious living and dining area with fantastic views and balcony access.
- Master suite with built-in robes, renovated ensuite, and reverse cycle air conditioning.
- Three additional upstairs bedrooms, two with built-in robes.
- Fully renovated main bathroom.
- Large downstairs rumpus with built-in storage, plus a fifth bedroom or office with built-ins.
- Downstairs bathroom off the rumpus.
- Full-sized laundry.
- Electric heat pump hot water.
- Bamboo flooring in upstairs living areas and bedrooms.
- Multiple reverse cycle air conditioning units.
- 6 kW solar system, with all panels and inverter replaced in 2023.
- Solar feed-in tariff of 45.7 cents/kWh, ending in June 2031. Current feed-in tariff covers current owners electricity, water, and sewage bills.
- Four water tanks (1x 3000L with electric pump, 1x 2000L, 1x 1000L, and 1x 300L).
- Low-maintenance gardens and fully fenced yard.
- Large front wrap-around balcony and covered rear entertaining area.
- Double garage with electric roller doors, internal access, and a large storage area underneath the front balcony.
- Off-street parking for a trailer or caravan.
- 500m walk to Bugden Avenue bus stops with access to Tuggeranong, Woden, and the city.
- Easy access to Wanniassa Hills Nature Reserve, Fadden Pines, and nearby schools and shops.
- Close to Chisholm Shopping Centre, Erindale Shops, and Tuggeranong Town Centre.
Statistics (all figures are approximate)
EER: 2.0
Living Size: 247m²
Garage Size: 49m²
Total House Size: 296m²
Land Size: 724m²
Land Value (2024): $560,000
Construction: 1983
Land Rates: $883 per quarter
Land Tax: $1,689 per quarter (only applicable if not primary residence)
Rental Estimate: $950 - $990 per week
Inspect
Contact agent


