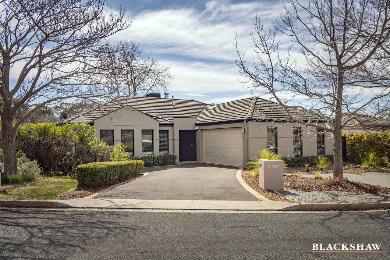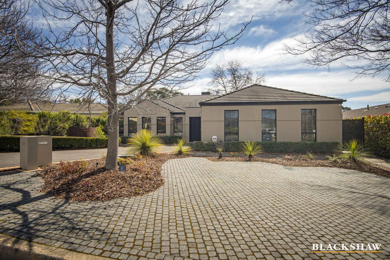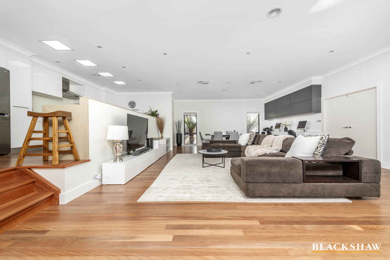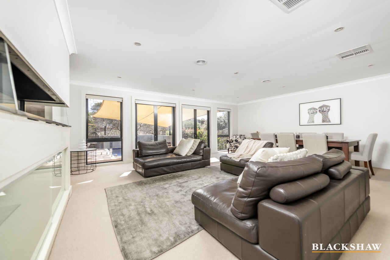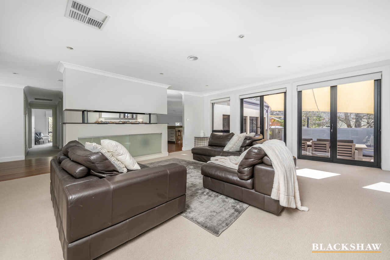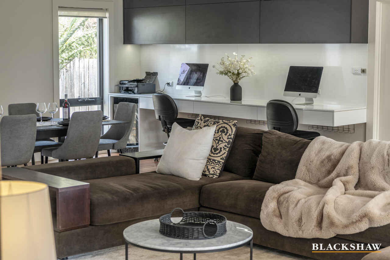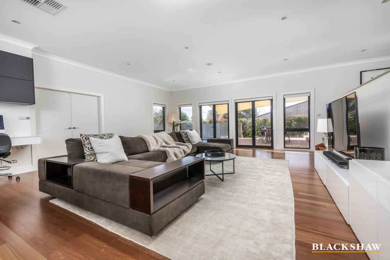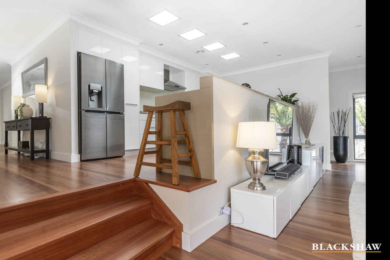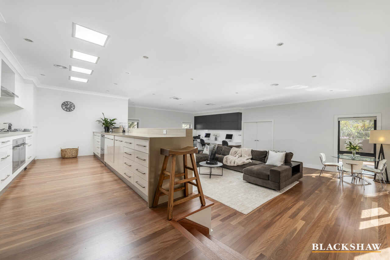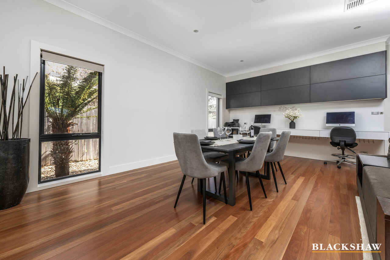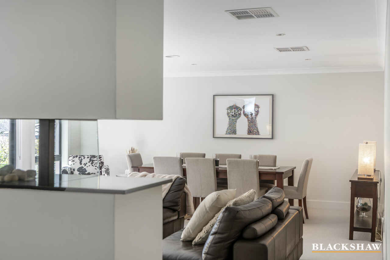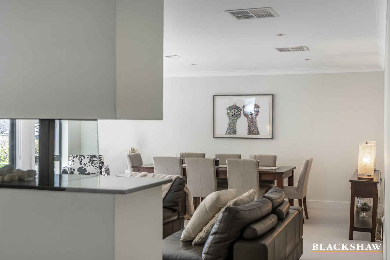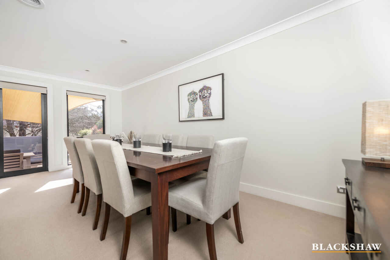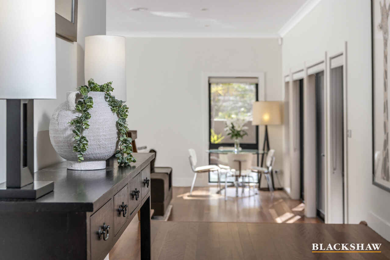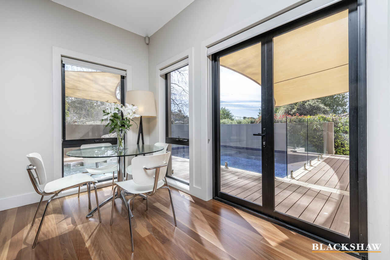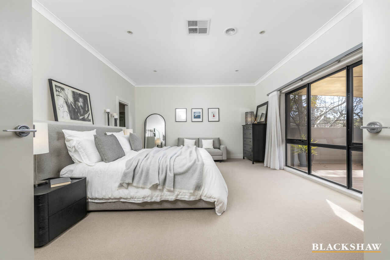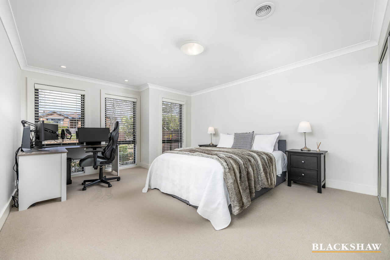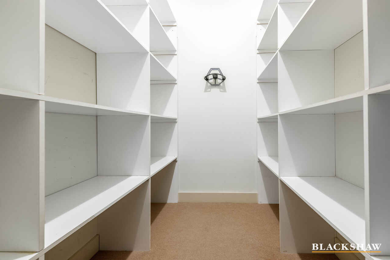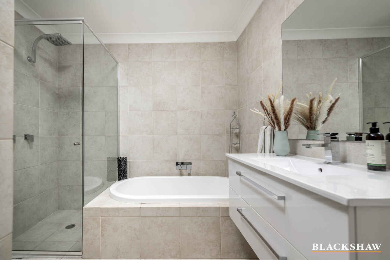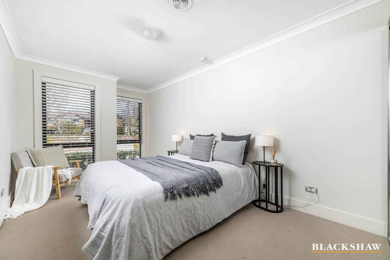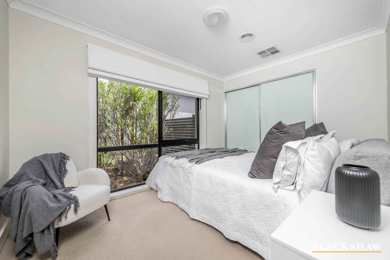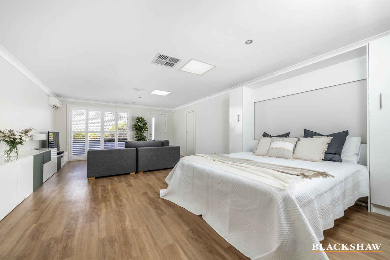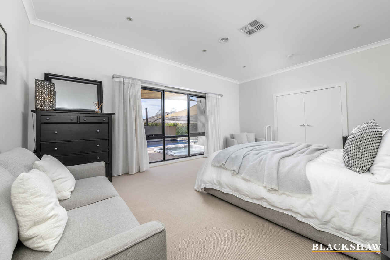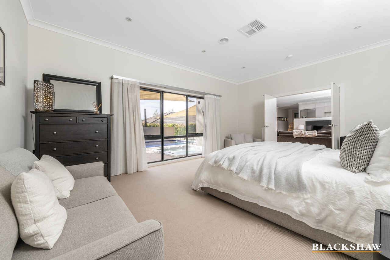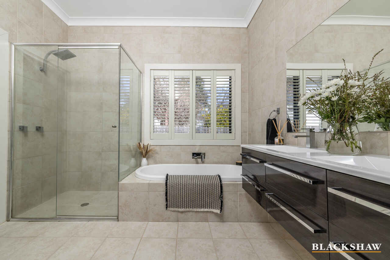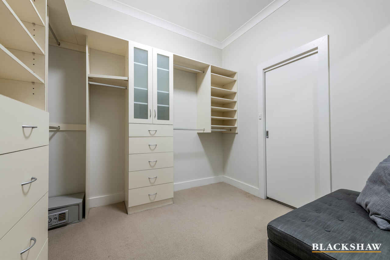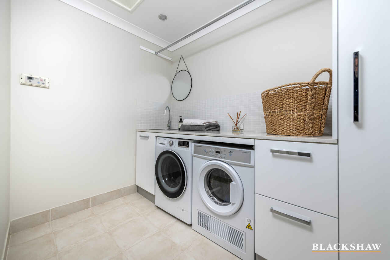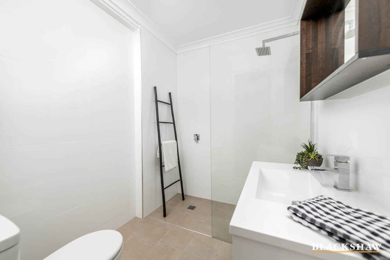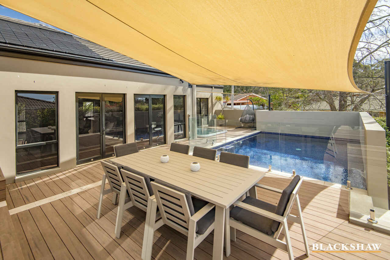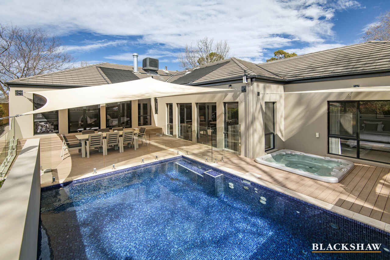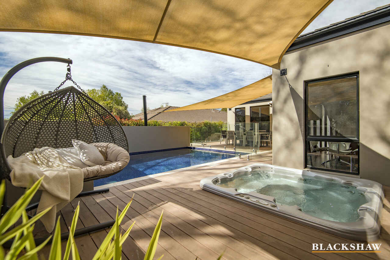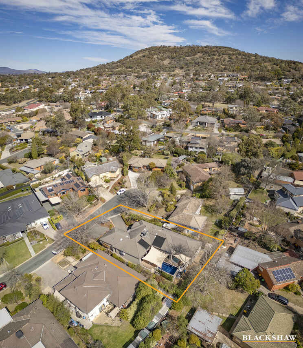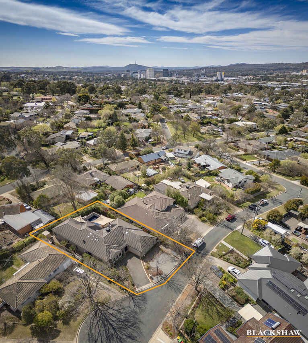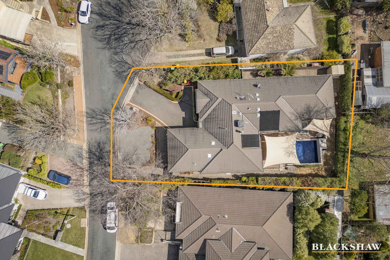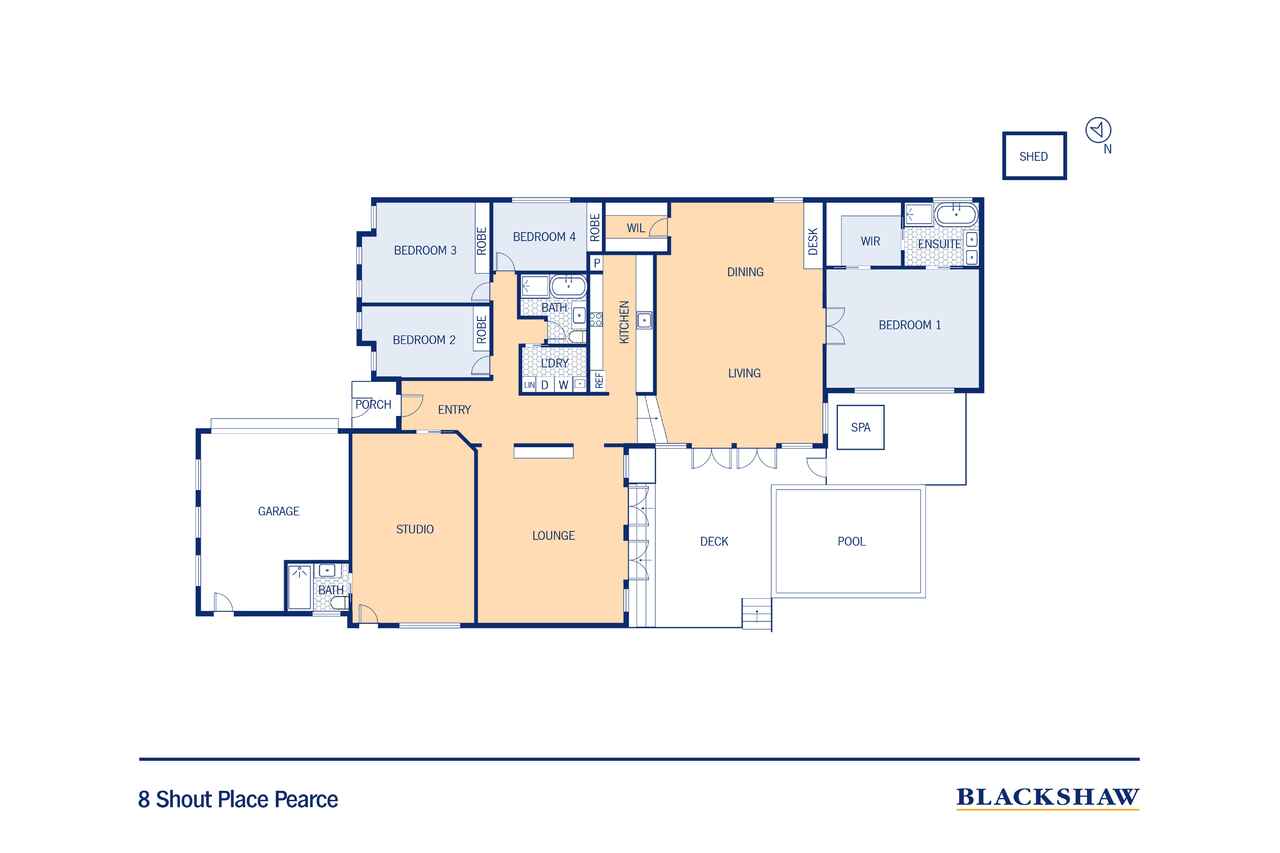Stunning family home in sought after locale
Sold
Location
8 Shout Place
Pearce ACT 2607
Details
4
3
2
EER: 4.5
House
Sold
Discover your dream home in the heart of Pearce! This beautifully renovated family residence offers a perfect blend of modern comfort and classic charm, ideal for growing families.
Situated in a quiet cul-de-sac in this sought-after locale close to schools, parklands and local shops, this immaculate home spread over 313m2 (approx.) of living balances ease of living with the benefits of poolside entertaining amidst lush greenery.
Open to the north, this naturally bright residence presents a functional floor plan with two large living spaces set on either end of the large kitchen, all designed with easy outdoor access via French doors to the stunning deck and pool area complete with spa. Step outside to a beautifully landscaped garden, perfect for kids to play and adults to relax. The outdoor area is ideal for alfresco dining year-round.
Accommodation includes five generous bedrooms and three bathrooms including a huge segregated main suite with a walk-in robe and ensuite and an oversized rumpus/fifth bedroom with a separate bathroom and it's own acccess. All secondary bedrooms feature built-in robes.
The home provides space to accommodate large or multi-generational families. Ready to enjoy immediately this stunning family home located within a short distance to sought after local schools including Marist College, Sacred Heart and Torrens Primary School, Pearce shops, parkland and ovals, and a short drive to Southlands Shopping Centre, Woden Town Centre and recreation spaces.
Features:
- Five Bedroom home
- Large, segregated main suite with walk-in robe and ensuite
- Open plan layout with high ceilings and large windows
- Ducted gas heating
- Ducted evaporative cooling
- Underfloor heating to all three bathrooms and laundry
- Immaculate feature Brushbox timber floors throughout the Kitchen & Living area
- Quality gourmet kitchen with European appliances
- Selection of large indoor and outdoor entertaining spaces, perfect for entertaining with family and friends
- Fully tiled pool with Chemgem auto chemical release system
- Freshly painted internally and externally
- Two car garage with polished concrete flooring
- Great storage throughout
- Low maintenance established garden
- Quiet cul-de-sac location perfect for families
- Walking distance to Marist College/Sacred Heart/Torrens Primary
- Extension designed by Ring & Associates
- Close to Southlands Shopping Centre, Woden Town Centre
- Situated in a family-friendly neighbourhood. Enjoy the convenience of easy access to public transport and major roads.
Living Size: 313sqm (approx.)
Garage Size: 47sqm (approx.)
Block Size: 851sqm (approx.)
UCV: $917,000 (2023)
Read MoreSituated in a quiet cul-de-sac in this sought-after locale close to schools, parklands and local shops, this immaculate home spread over 313m2 (approx.) of living balances ease of living with the benefits of poolside entertaining amidst lush greenery.
Open to the north, this naturally bright residence presents a functional floor plan with two large living spaces set on either end of the large kitchen, all designed with easy outdoor access via French doors to the stunning deck and pool area complete with spa. Step outside to a beautifully landscaped garden, perfect for kids to play and adults to relax. The outdoor area is ideal for alfresco dining year-round.
Accommodation includes five generous bedrooms and three bathrooms including a huge segregated main suite with a walk-in robe and ensuite and an oversized rumpus/fifth bedroom with a separate bathroom and it's own acccess. All secondary bedrooms feature built-in robes.
The home provides space to accommodate large or multi-generational families. Ready to enjoy immediately this stunning family home located within a short distance to sought after local schools including Marist College, Sacred Heart and Torrens Primary School, Pearce shops, parkland and ovals, and a short drive to Southlands Shopping Centre, Woden Town Centre and recreation spaces.
Features:
- Five Bedroom home
- Large, segregated main suite with walk-in robe and ensuite
- Open plan layout with high ceilings and large windows
- Ducted gas heating
- Ducted evaporative cooling
- Underfloor heating to all three bathrooms and laundry
- Immaculate feature Brushbox timber floors throughout the Kitchen & Living area
- Quality gourmet kitchen with European appliances
- Selection of large indoor and outdoor entertaining spaces, perfect for entertaining with family and friends
- Fully tiled pool with Chemgem auto chemical release system
- Freshly painted internally and externally
- Two car garage with polished concrete flooring
- Great storage throughout
- Low maintenance established garden
- Quiet cul-de-sac location perfect for families
- Walking distance to Marist College/Sacred Heart/Torrens Primary
- Extension designed by Ring & Associates
- Close to Southlands Shopping Centre, Woden Town Centre
- Situated in a family-friendly neighbourhood. Enjoy the convenience of easy access to public transport and major roads.
Living Size: 313sqm (approx.)
Garage Size: 47sqm (approx.)
Block Size: 851sqm (approx.)
UCV: $917,000 (2023)
Inspect
Contact agent
Listing agents
Discover your dream home in the heart of Pearce! This beautifully renovated family residence offers a perfect blend of modern comfort and classic charm, ideal for growing families.
Situated in a quiet cul-de-sac in this sought-after locale close to schools, parklands and local shops, this immaculate home spread over 313m2 (approx.) of living balances ease of living with the benefits of poolside entertaining amidst lush greenery.
Open to the north, this naturally bright residence presents a functional floor plan with two large living spaces set on either end of the large kitchen, all designed with easy outdoor access via French doors to the stunning deck and pool area complete with spa. Step outside to a beautifully landscaped garden, perfect for kids to play and adults to relax. The outdoor area is ideal for alfresco dining year-round.
Accommodation includes five generous bedrooms and three bathrooms including a huge segregated main suite with a walk-in robe and ensuite and an oversized rumpus/fifth bedroom with a separate bathroom and it's own acccess. All secondary bedrooms feature built-in robes.
The home provides space to accommodate large or multi-generational families. Ready to enjoy immediately this stunning family home located within a short distance to sought after local schools including Marist College, Sacred Heart and Torrens Primary School, Pearce shops, parkland and ovals, and a short drive to Southlands Shopping Centre, Woden Town Centre and recreation spaces.
Features:
- Five Bedroom home
- Large, segregated main suite with walk-in robe and ensuite
- Open plan layout with high ceilings and large windows
- Ducted gas heating
- Ducted evaporative cooling
- Underfloor heating to all three bathrooms and laundry
- Immaculate feature Brushbox timber floors throughout the Kitchen & Living area
- Quality gourmet kitchen with European appliances
- Selection of large indoor and outdoor entertaining spaces, perfect for entertaining with family and friends
- Fully tiled pool with Chemgem auto chemical release system
- Freshly painted internally and externally
- Two car garage with polished concrete flooring
- Great storage throughout
- Low maintenance established garden
- Quiet cul-de-sac location perfect for families
- Walking distance to Marist College/Sacred Heart/Torrens Primary
- Extension designed by Ring & Associates
- Close to Southlands Shopping Centre, Woden Town Centre
- Situated in a family-friendly neighbourhood. Enjoy the convenience of easy access to public transport and major roads.
Living Size: 313sqm (approx.)
Garage Size: 47sqm (approx.)
Block Size: 851sqm (approx.)
UCV: $917,000 (2023)
Read MoreSituated in a quiet cul-de-sac in this sought-after locale close to schools, parklands and local shops, this immaculate home spread over 313m2 (approx.) of living balances ease of living with the benefits of poolside entertaining amidst lush greenery.
Open to the north, this naturally bright residence presents a functional floor plan with two large living spaces set on either end of the large kitchen, all designed with easy outdoor access via French doors to the stunning deck and pool area complete with spa. Step outside to a beautifully landscaped garden, perfect for kids to play and adults to relax. The outdoor area is ideal for alfresco dining year-round.
Accommodation includes five generous bedrooms and three bathrooms including a huge segregated main suite with a walk-in robe and ensuite and an oversized rumpus/fifth bedroom with a separate bathroom and it's own acccess. All secondary bedrooms feature built-in robes.
The home provides space to accommodate large or multi-generational families. Ready to enjoy immediately this stunning family home located within a short distance to sought after local schools including Marist College, Sacred Heart and Torrens Primary School, Pearce shops, parkland and ovals, and a short drive to Southlands Shopping Centre, Woden Town Centre and recreation spaces.
Features:
- Five Bedroom home
- Large, segregated main suite with walk-in robe and ensuite
- Open plan layout with high ceilings and large windows
- Ducted gas heating
- Ducted evaporative cooling
- Underfloor heating to all three bathrooms and laundry
- Immaculate feature Brushbox timber floors throughout the Kitchen & Living area
- Quality gourmet kitchen with European appliances
- Selection of large indoor and outdoor entertaining spaces, perfect for entertaining with family and friends
- Fully tiled pool with Chemgem auto chemical release system
- Freshly painted internally and externally
- Two car garage with polished concrete flooring
- Great storage throughout
- Low maintenance established garden
- Quiet cul-de-sac location perfect for families
- Walking distance to Marist College/Sacred Heart/Torrens Primary
- Extension designed by Ring & Associates
- Close to Southlands Shopping Centre, Woden Town Centre
- Situated in a family-friendly neighbourhood. Enjoy the convenience of easy access to public transport and major roads.
Living Size: 313sqm (approx.)
Garage Size: 47sqm (approx.)
Block Size: 851sqm (approx.)
UCV: $917,000 (2023)
Location
8 Shout Place
Pearce ACT 2607
Details
4
3
2
EER: 4.5
House
Sold
Discover your dream home in the heart of Pearce! This beautifully renovated family residence offers a perfect blend of modern comfort and classic charm, ideal for growing families.
Situated in a quiet cul-de-sac in this sought-after locale close to schools, parklands and local shops, this immaculate home spread over 313m2 (approx.) of living balances ease of living with the benefits of poolside entertaining amidst lush greenery.
Open to the north, this naturally bright residence presents a functional floor plan with two large living spaces set on either end of the large kitchen, all designed with easy outdoor access via French doors to the stunning deck and pool area complete with spa. Step outside to a beautifully landscaped garden, perfect for kids to play and adults to relax. The outdoor area is ideal for alfresco dining year-round.
Accommodation includes five generous bedrooms and three bathrooms including a huge segregated main suite with a walk-in robe and ensuite and an oversized rumpus/fifth bedroom with a separate bathroom and it's own acccess. All secondary bedrooms feature built-in robes.
The home provides space to accommodate large or multi-generational families. Ready to enjoy immediately this stunning family home located within a short distance to sought after local schools including Marist College, Sacred Heart and Torrens Primary School, Pearce shops, parkland and ovals, and a short drive to Southlands Shopping Centre, Woden Town Centre and recreation spaces.
Features:
- Five Bedroom home
- Large, segregated main suite with walk-in robe and ensuite
- Open plan layout with high ceilings and large windows
- Ducted gas heating
- Ducted evaporative cooling
- Underfloor heating to all three bathrooms and laundry
- Immaculate feature Brushbox timber floors throughout the Kitchen & Living area
- Quality gourmet kitchen with European appliances
- Selection of large indoor and outdoor entertaining spaces, perfect for entertaining with family and friends
- Fully tiled pool with Chemgem auto chemical release system
- Freshly painted internally and externally
- Two car garage with polished concrete flooring
- Great storage throughout
- Low maintenance established garden
- Quiet cul-de-sac location perfect for families
- Walking distance to Marist College/Sacred Heart/Torrens Primary
- Extension designed by Ring & Associates
- Close to Southlands Shopping Centre, Woden Town Centre
- Situated in a family-friendly neighbourhood. Enjoy the convenience of easy access to public transport and major roads.
Living Size: 313sqm (approx.)
Garage Size: 47sqm (approx.)
Block Size: 851sqm (approx.)
UCV: $917,000 (2023)
Read MoreSituated in a quiet cul-de-sac in this sought-after locale close to schools, parklands and local shops, this immaculate home spread over 313m2 (approx.) of living balances ease of living with the benefits of poolside entertaining amidst lush greenery.
Open to the north, this naturally bright residence presents a functional floor plan with two large living spaces set on either end of the large kitchen, all designed with easy outdoor access via French doors to the stunning deck and pool area complete with spa. Step outside to a beautifully landscaped garden, perfect for kids to play and adults to relax. The outdoor area is ideal for alfresco dining year-round.
Accommodation includes five generous bedrooms and three bathrooms including a huge segregated main suite with a walk-in robe and ensuite and an oversized rumpus/fifth bedroom with a separate bathroom and it's own acccess. All secondary bedrooms feature built-in robes.
The home provides space to accommodate large or multi-generational families. Ready to enjoy immediately this stunning family home located within a short distance to sought after local schools including Marist College, Sacred Heart and Torrens Primary School, Pearce shops, parkland and ovals, and a short drive to Southlands Shopping Centre, Woden Town Centre and recreation spaces.
Features:
- Five Bedroom home
- Large, segregated main suite with walk-in robe and ensuite
- Open plan layout with high ceilings and large windows
- Ducted gas heating
- Ducted evaporative cooling
- Underfloor heating to all three bathrooms and laundry
- Immaculate feature Brushbox timber floors throughout the Kitchen & Living area
- Quality gourmet kitchen with European appliances
- Selection of large indoor and outdoor entertaining spaces, perfect for entertaining with family and friends
- Fully tiled pool with Chemgem auto chemical release system
- Freshly painted internally and externally
- Two car garage with polished concrete flooring
- Great storage throughout
- Low maintenance established garden
- Quiet cul-de-sac location perfect for families
- Walking distance to Marist College/Sacred Heart/Torrens Primary
- Extension designed by Ring & Associates
- Close to Southlands Shopping Centre, Woden Town Centre
- Situated in a family-friendly neighbourhood. Enjoy the convenience of easy access to public transport and major roads.
Living Size: 313sqm (approx.)
Garage Size: 47sqm (approx.)
Block Size: 851sqm (approx.)
UCV: $917,000 (2023)
Inspect
Contact agent


