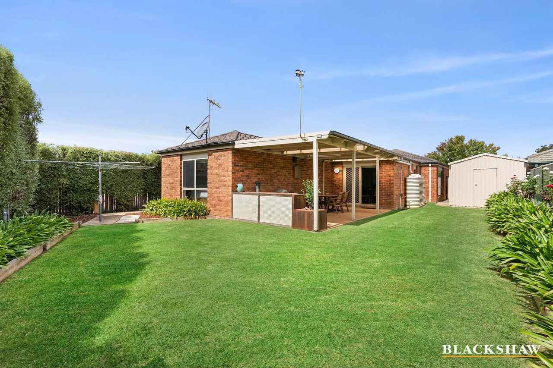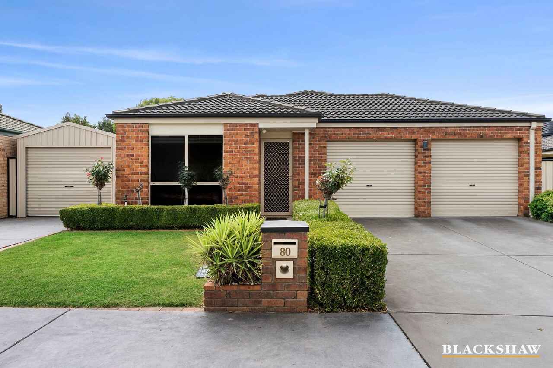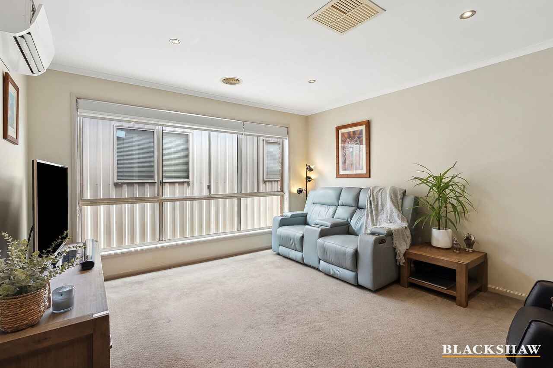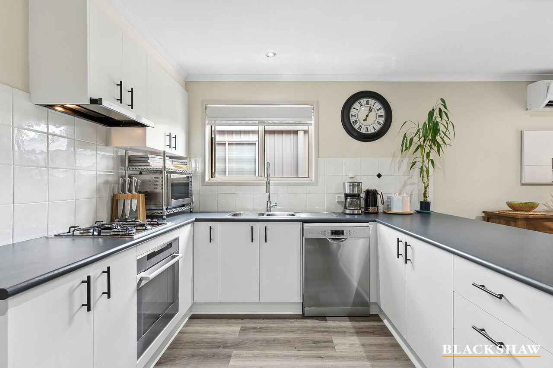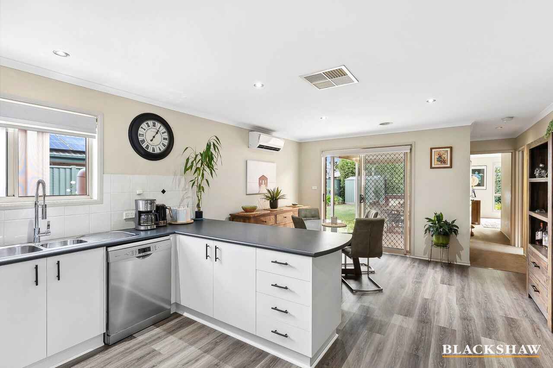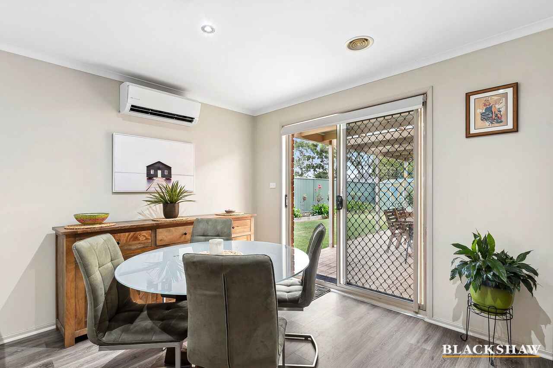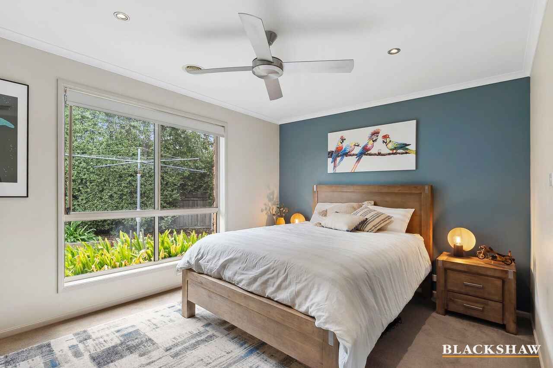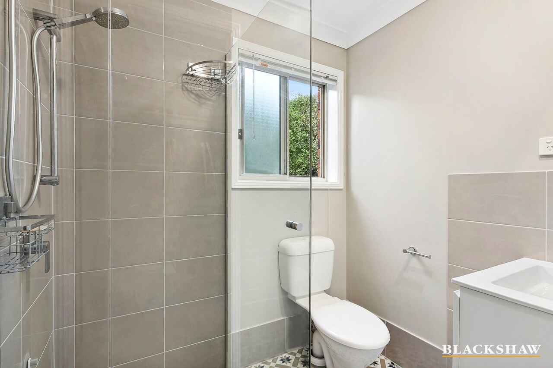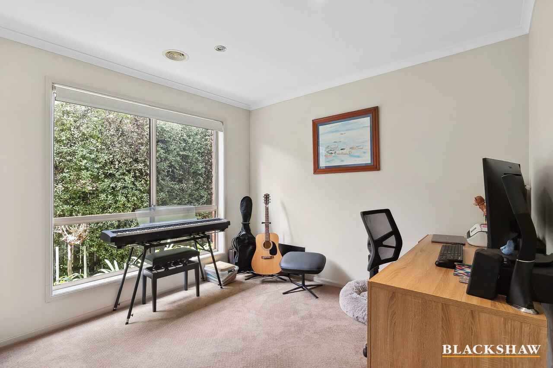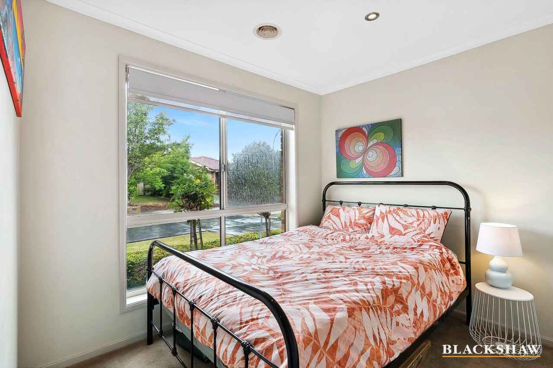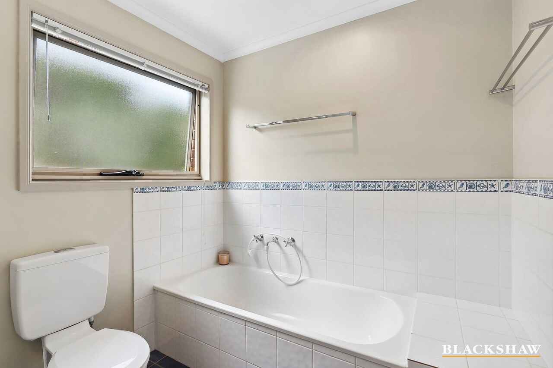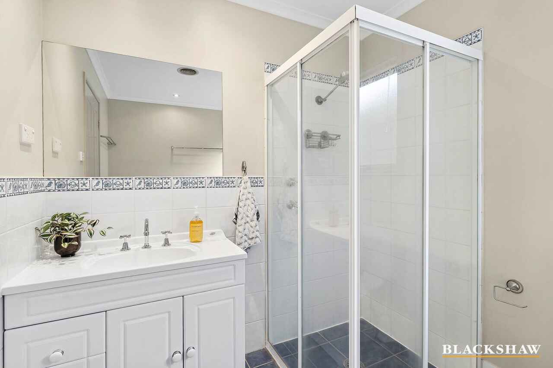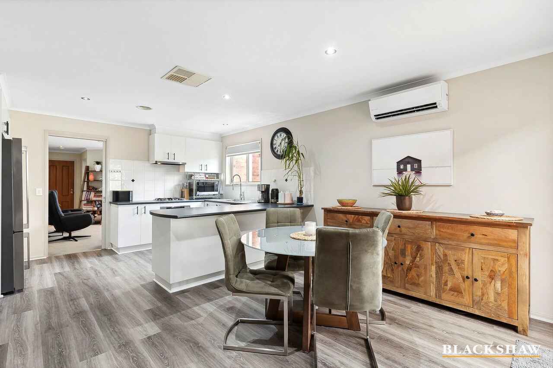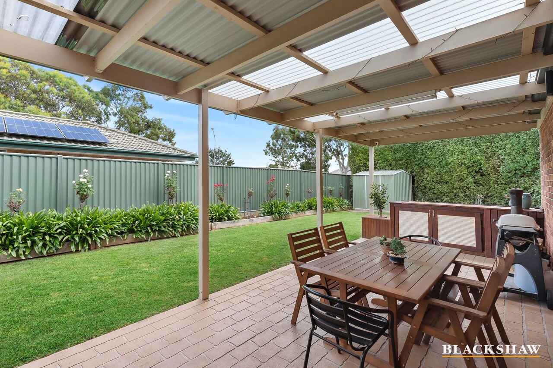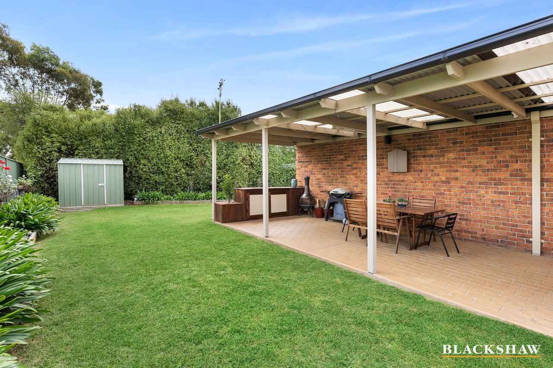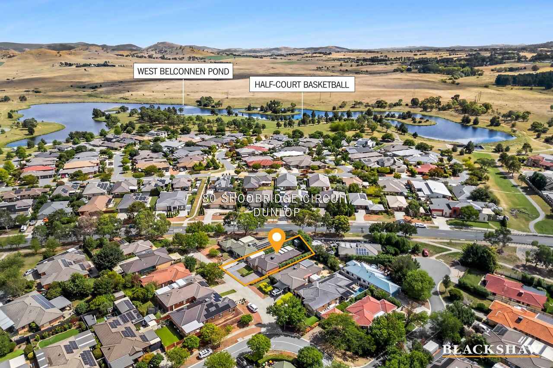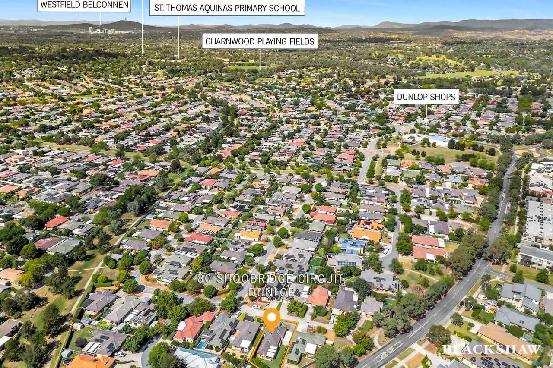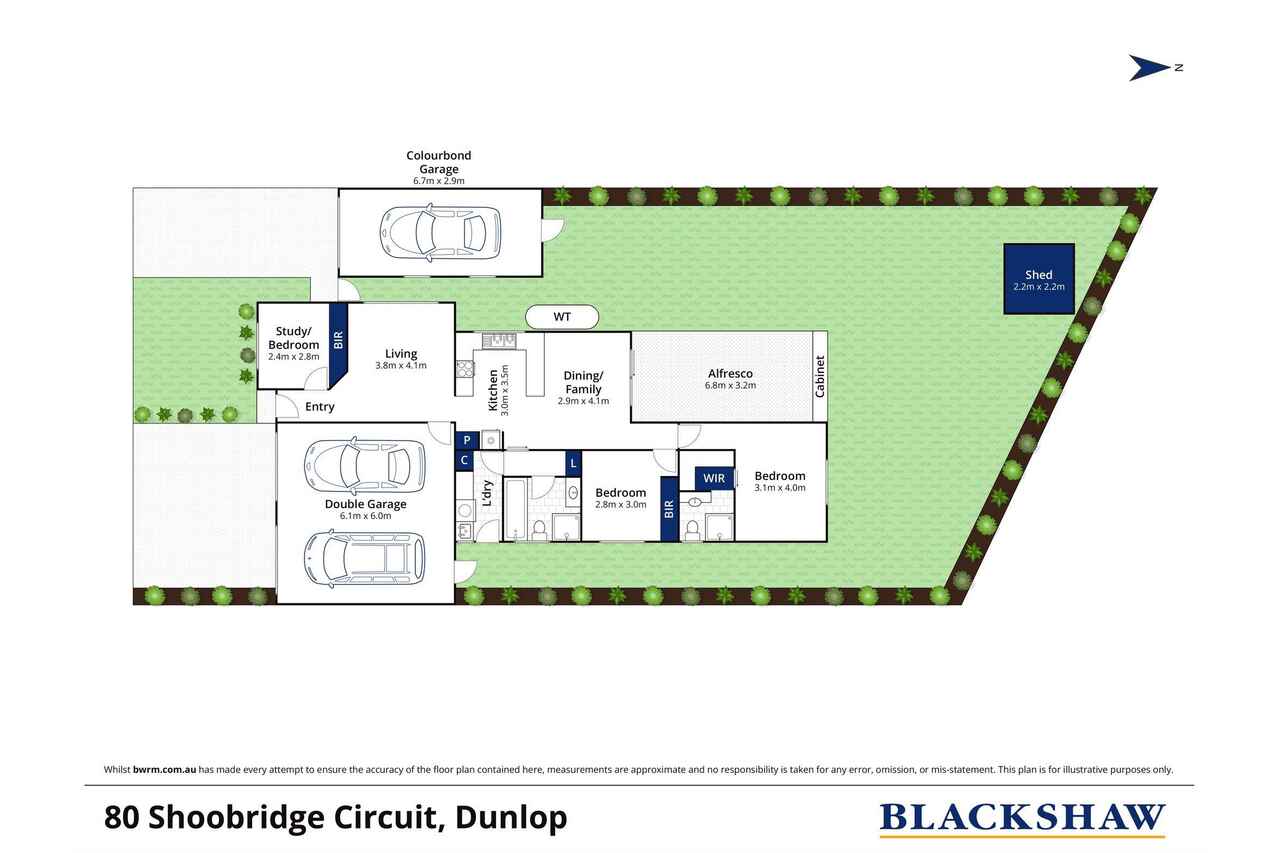Coveted Family Oasis: There is a lot to like
Sold
Location
80 Shoobridge Circuit
Dunlop ACT 2615
Details
3
2
3
EER: 6.0
House
$831,000
Land area: | 502 sqm (approx) |
Building size: | 113 sqm (approx) |
Situated on a quiet cul-de-sac, this single-level home offers the perfect opportunity for young families or downsizers seeking their forever home. Boasting an immaculate garden, this outdoor space is ideal for kids & pets to play, an oversized garage/workshop is an added coveted feature & being conveniently located within walking distance to Woolworths, you'll find both convenience & comfort in abundance.
Step inside & you'll be greeted by a spacious lounge room perfect for hosting guests, cleverly segregated from the family room.
The chef's kitchen is the true heart of the home boasting ample cabinetry, a convenient breakfast bar, tiled splashback & modern appliances including a Bosch dishwasher, Electrolux oven, Tuscany gas cooktop, & range hood.
Entertaining is a breeze as the north aspect family/dining area opens onto a covered, brick paved alfresco dining area complete with built in cabinetry overlooking a private, well screened backyard.
The generously sized main bedroom offers a tranquil leafy outlook, complete with a renovated ensuite & a walk-in robe, providing a peaceful retreat within the home.
The 2nd good-sized bedroom also features a private leafy outlook & the third bedroom/study is tucked away from the rest of the home & overlooks the front garden. Both bedrooms are complete with built in robes & serviced by the main bathroom complete with a bathtub, shower & vanity.
For year-round comfort, the home features a remote-controlled locked double garage with internal access, additional Colourbond spacious garage/workshop, laundry with plenty of storage & external access, garden shed, 6-star EER & 2 split systems in the living areas.
With its thoughtful layout, modern amenities & ample space for both relaxation & entertainment, this home truly offers the ideal lifestyle to create lasting memories.
Features:
North facing single level home
Cul-de-sac
Engineered timber flooring
Ducted gas heating & evaporative cooling throughout
Additional split system in lounge room & family area
Security screened front door
Main bedroom features a walk-in robe, ceiling fan & a renovated ensuite.
Family area extends onto a brick paved covered pergola area complete with built in BBQ cabinetry
Remote controlled double garage is internally accessible.
Separate Colourbond garage/ workshop with roof insulation
Fully fenced backyard with easy care garden
Rainwater tank & garden shed
Minutes away from Woolworths & public transport
Essentials:
Block Size: 502m2
Living area: 113m2
Garage: 36m2
Metal garage: 20m2
Total area: 169 m2
Rental estimate: $700 - $730 per week
Land tax: $3,900 per annum (investors only)
Rates: $2,515 per annum
Unimproved Value (2023): $421,000
Built: 2003
EER: 6
Read MoreStep inside & you'll be greeted by a spacious lounge room perfect for hosting guests, cleverly segregated from the family room.
The chef's kitchen is the true heart of the home boasting ample cabinetry, a convenient breakfast bar, tiled splashback & modern appliances including a Bosch dishwasher, Electrolux oven, Tuscany gas cooktop, & range hood.
Entertaining is a breeze as the north aspect family/dining area opens onto a covered, brick paved alfresco dining area complete with built in cabinetry overlooking a private, well screened backyard.
The generously sized main bedroom offers a tranquil leafy outlook, complete with a renovated ensuite & a walk-in robe, providing a peaceful retreat within the home.
The 2nd good-sized bedroom also features a private leafy outlook & the third bedroom/study is tucked away from the rest of the home & overlooks the front garden. Both bedrooms are complete with built in robes & serviced by the main bathroom complete with a bathtub, shower & vanity.
For year-round comfort, the home features a remote-controlled locked double garage with internal access, additional Colourbond spacious garage/workshop, laundry with plenty of storage & external access, garden shed, 6-star EER & 2 split systems in the living areas.
With its thoughtful layout, modern amenities & ample space for both relaxation & entertainment, this home truly offers the ideal lifestyle to create lasting memories.
Features:
North facing single level home
Cul-de-sac
Engineered timber flooring
Ducted gas heating & evaporative cooling throughout
Additional split system in lounge room & family area
Security screened front door
Main bedroom features a walk-in robe, ceiling fan & a renovated ensuite.
Family area extends onto a brick paved covered pergola area complete with built in BBQ cabinetry
Remote controlled double garage is internally accessible.
Separate Colourbond garage/ workshop with roof insulation
Fully fenced backyard with easy care garden
Rainwater tank & garden shed
Minutes away from Woolworths & public transport
Essentials:
Block Size: 502m2
Living area: 113m2
Garage: 36m2
Metal garage: 20m2
Total area: 169 m2
Rental estimate: $700 - $730 per week
Land tax: $3,900 per annum (investors only)
Rates: $2,515 per annum
Unimproved Value (2023): $421,000
Built: 2003
EER: 6
Inspect
Contact agent
Listing agents
Situated on a quiet cul-de-sac, this single-level home offers the perfect opportunity for young families or downsizers seeking their forever home. Boasting an immaculate garden, this outdoor space is ideal for kids & pets to play, an oversized garage/workshop is an added coveted feature & being conveniently located within walking distance to Woolworths, you'll find both convenience & comfort in abundance.
Step inside & you'll be greeted by a spacious lounge room perfect for hosting guests, cleverly segregated from the family room.
The chef's kitchen is the true heart of the home boasting ample cabinetry, a convenient breakfast bar, tiled splashback & modern appliances including a Bosch dishwasher, Electrolux oven, Tuscany gas cooktop, & range hood.
Entertaining is a breeze as the north aspect family/dining area opens onto a covered, brick paved alfresco dining area complete with built in cabinetry overlooking a private, well screened backyard.
The generously sized main bedroom offers a tranquil leafy outlook, complete with a renovated ensuite & a walk-in robe, providing a peaceful retreat within the home.
The 2nd good-sized bedroom also features a private leafy outlook & the third bedroom/study is tucked away from the rest of the home & overlooks the front garden. Both bedrooms are complete with built in robes & serviced by the main bathroom complete with a bathtub, shower & vanity.
For year-round comfort, the home features a remote-controlled locked double garage with internal access, additional Colourbond spacious garage/workshop, laundry with plenty of storage & external access, garden shed, 6-star EER & 2 split systems in the living areas.
With its thoughtful layout, modern amenities & ample space for both relaxation & entertainment, this home truly offers the ideal lifestyle to create lasting memories.
Features:
North facing single level home
Cul-de-sac
Engineered timber flooring
Ducted gas heating & evaporative cooling throughout
Additional split system in lounge room & family area
Security screened front door
Main bedroom features a walk-in robe, ceiling fan & a renovated ensuite.
Family area extends onto a brick paved covered pergola area complete with built in BBQ cabinetry
Remote controlled double garage is internally accessible.
Separate Colourbond garage/ workshop with roof insulation
Fully fenced backyard with easy care garden
Rainwater tank & garden shed
Minutes away from Woolworths & public transport
Essentials:
Block Size: 502m2
Living area: 113m2
Garage: 36m2
Metal garage: 20m2
Total area: 169 m2
Rental estimate: $700 - $730 per week
Land tax: $3,900 per annum (investors only)
Rates: $2,515 per annum
Unimproved Value (2023): $421,000
Built: 2003
EER: 6
Read MoreStep inside & you'll be greeted by a spacious lounge room perfect for hosting guests, cleverly segregated from the family room.
The chef's kitchen is the true heart of the home boasting ample cabinetry, a convenient breakfast bar, tiled splashback & modern appliances including a Bosch dishwasher, Electrolux oven, Tuscany gas cooktop, & range hood.
Entertaining is a breeze as the north aspect family/dining area opens onto a covered, brick paved alfresco dining area complete with built in cabinetry overlooking a private, well screened backyard.
The generously sized main bedroom offers a tranquil leafy outlook, complete with a renovated ensuite & a walk-in robe, providing a peaceful retreat within the home.
The 2nd good-sized bedroom also features a private leafy outlook & the third bedroom/study is tucked away from the rest of the home & overlooks the front garden. Both bedrooms are complete with built in robes & serviced by the main bathroom complete with a bathtub, shower & vanity.
For year-round comfort, the home features a remote-controlled locked double garage with internal access, additional Colourbond spacious garage/workshop, laundry with plenty of storage & external access, garden shed, 6-star EER & 2 split systems in the living areas.
With its thoughtful layout, modern amenities & ample space for both relaxation & entertainment, this home truly offers the ideal lifestyle to create lasting memories.
Features:
North facing single level home
Cul-de-sac
Engineered timber flooring
Ducted gas heating & evaporative cooling throughout
Additional split system in lounge room & family area
Security screened front door
Main bedroom features a walk-in robe, ceiling fan & a renovated ensuite.
Family area extends onto a brick paved covered pergola area complete with built in BBQ cabinetry
Remote controlled double garage is internally accessible.
Separate Colourbond garage/ workshop with roof insulation
Fully fenced backyard with easy care garden
Rainwater tank & garden shed
Minutes away from Woolworths & public transport
Essentials:
Block Size: 502m2
Living area: 113m2
Garage: 36m2
Metal garage: 20m2
Total area: 169 m2
Rental estimate: $700 - $730 per week
Land tax: $3,900 per annum (investors only)
Rates: $2,515 per annum
Unimproved Value (2023): $421,000
Built: 2003
EER: 6
Location
80 Shoobridge Circuit
Dunlop ACT 2615
Details
3
2
3
EER: 6.0
House
$831,000
Land area: | 502 sqm (approx) |
Building size: | 113 sqm (approx) |
Situated on a quiet cul-de-sac, this single-level home offers the perfect opportunity for young families or downsizers seeking their forever home. Boasting an immaculate garden, this outdoor space is ideal for kids & pets to play, an oversized garage/workshop is an added coveted feature & being conveniently located within walking distance to Woolworths, you'll find both convenience & comfort in abundance.
Step inside & you'll be greeted by a spacious lounge room perfect for hosting guests, cleverly segregated from the family room.
The chef's kitchen is the true heart of the home boasting ample cabinetry, a convenient breakfast bar, tiled splashback & modern appliances including a Bosch dishwasher, Electrolux oven, Tuscany gas cooktop, & range hood.
Entertaining is a breeze as the north aspect family/dining area opens onto a covered, brick paved alfresco dining area complete with built in cabinetry overlooking a private, well screened backyard.
The generously sized main bedroom offers a tranquil leafy outlook, complete with a renovated ensuite & a walk-in robe, providing a peaceful retreat within the home.
The 2nd good-sized bedroom also features a private leafy outlook & the third bedroom/study is tucked away from the rest of the home & overlooks the front garden. Both bedrooms are complete with built in robes & serviced by the main bathroom complete with a bathtub, shower & vanity.
For year-round comfort, the home features a remote-controlled locked double garage with internal access, additional Colourbond spacious garage/workshop, laundry with plenty of storage & external access, garden shed, 6-star EER & 2 split systems in the living areas.
With its thoughtful layout, modern amenities & ample space for both relaxation & entertainment, this home truly offers the ideal lifestyle to create lasting memories.
Features:
North facing single level home
Cul-de-sac
Engineered timber flooring
Ducted gas heating & evaporative cooling throughout
Additional split system in lounge room & family area
Security screened front door
Main bedroom features a walk-in robe, ceiling fan & a renovated ensuite.
Family area extends onto a brick paved covered pergola area complete with built in BBQ cabinetry
Remote controlled double garage is internally accessible.
Separate Colourbond garage/ workshop with roof insulation
Fully fenced backyard with easy care garden
Rainwater tank & garden shed
Minutes away from Woolworths & public transport
Essentials:
Block Size: 502m2
Living area: 113m2
Garage: 36m2
Metal garage: 20m2
Total area: 169 m2
Rental estimate: $700 - $730 per week
Land tax: $3,900 per annum (investors only)
Rates: $2,515 per annum
Unimproved Value (2023): $421,000
Built: 2003
EER: 6
Read MoreStep inside & you'll be greeted by a spacious lounge room perfect for hosting guests, cleverly segregated from the family room.
The chef's kitchen is the true heart of the home boasting ample cabinetry, a convenient breakfast bar, tiled splashback & modern appliances including a Bosch dishwasher, Electrolux oven, Tuscany gas cooktop, & range hood.
Entertaining is a breeze as the north aspect family/dining area opens onto a covered, brick paved alfresco dining area complete with built in cabinetry overlooking a private, well screened backyard.
The generously sized main bedroom offers a tranquil leafy outlook, complete with a renovated ensuite & a walk-in robe, providing a peaceful retreat within the home.
The 2nd good-sized bedroom also features a private leafy outlook & the third bedroom/study is tucked away from the rest of the home & overlooks the front garden. Both bedrooms are complete with built in robes & serviced by the main bathroom complete with a bathtub, shower & vanity.
For year-round comfort, the home features a remote-controlled locked double garage with internal access, additional Colourbond spacious garage/workshop, laundry with plenty of storage & external access, garden shed, 6-star EER & 2 split systems in the living areas.
With its thoughtful layout, modern amenities & ample space for both relaxation & entertainment, this home truly offers the ideal lifestyle to create lasting memories.
Features:
North facing single level home
Cul-de-sac
Engineered timber flooring
Ducted gas heating & evaporative cooling throughout
Additional split system in lounge room & family area
Security screened front door
Main bedroom features a walk-in robe, ceiling fan & a renovated ensuite.
Family area extends onto a brick paved covered pergola area complete with built in BBQ cabinetry
Remote controlled double garage is internally accessible.
Separate Colourbond garage/ workshop with roof insulation
Fully fenced backyard with easy care garden
Rainwater tank & garden shed
Minutes away from Woolworths & public transport
Essentials:
Block Size: 502m2
Living area: 113m2
Garage: 36m2
Metal garage: 20m2
Total area: 169 m2
Rental estimate: $700 - $730 per week
Land tax: $3,900 per annum (investors only)
Rates: $2,515 per annum
Unimproved Value (2023): $421,000
Built: 2003
EER: 6
Inspect
Contact agent


