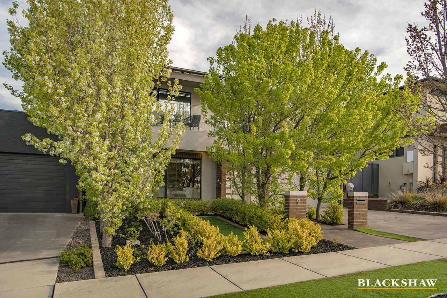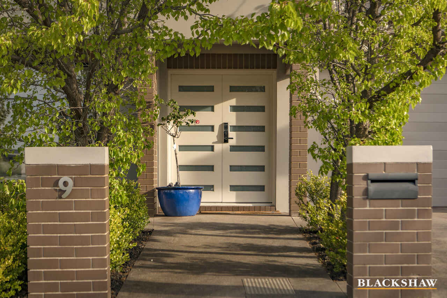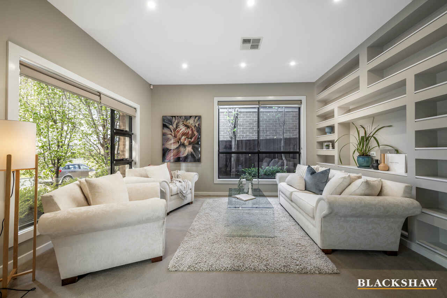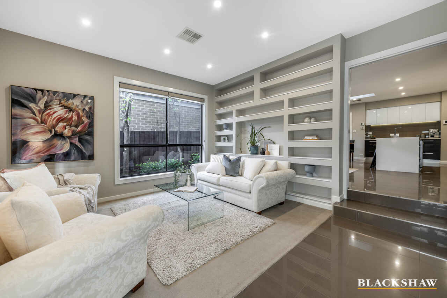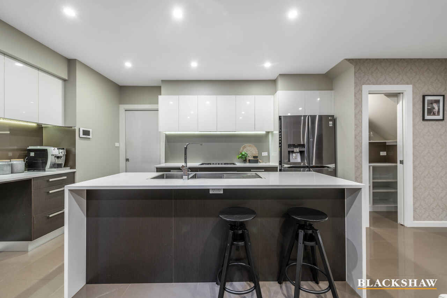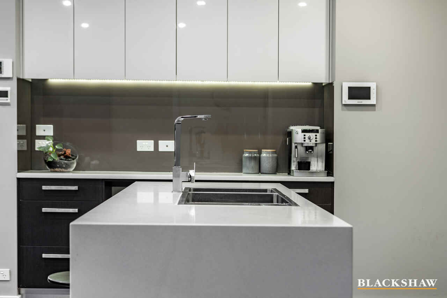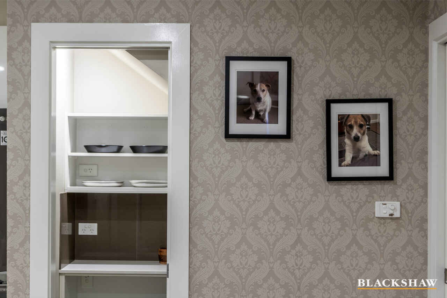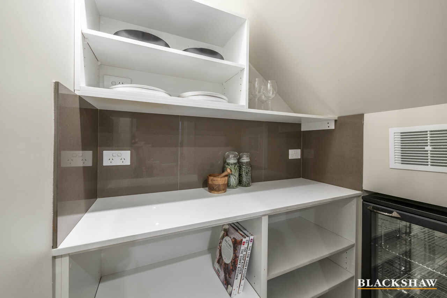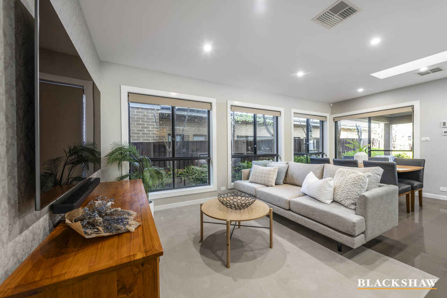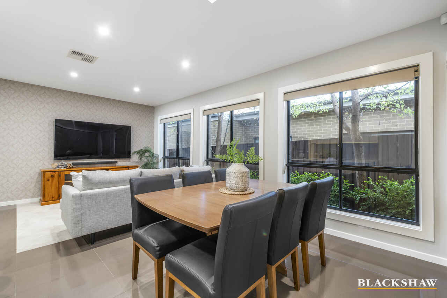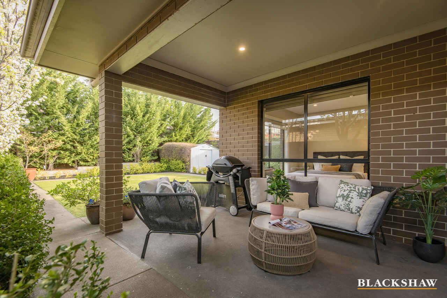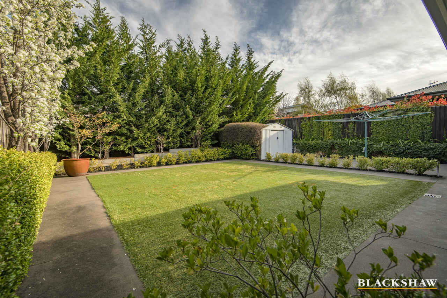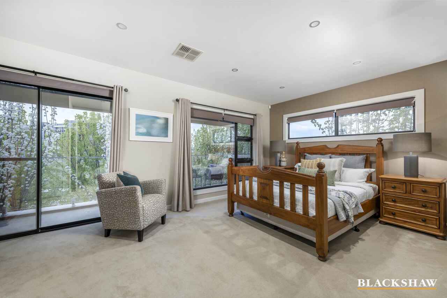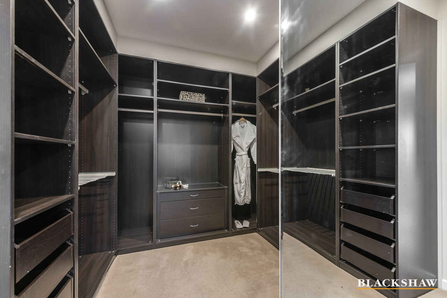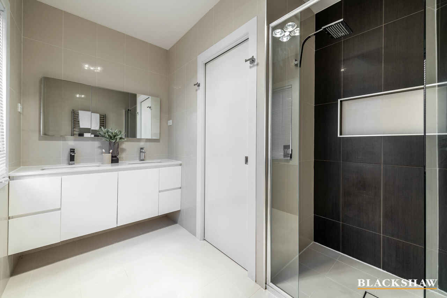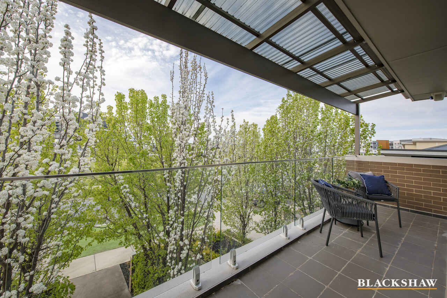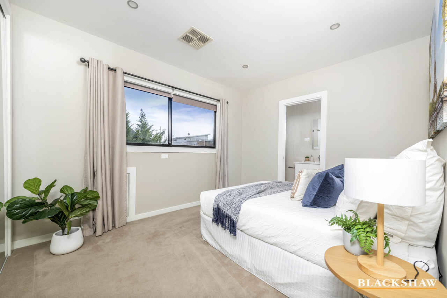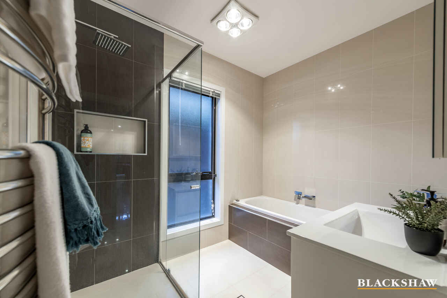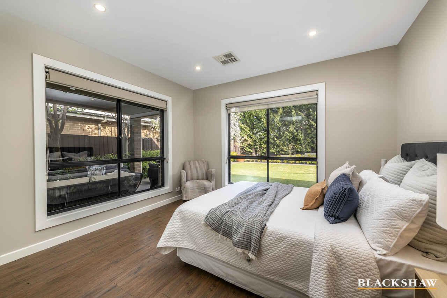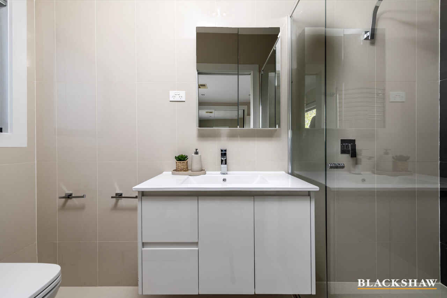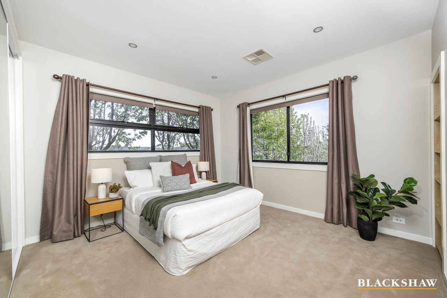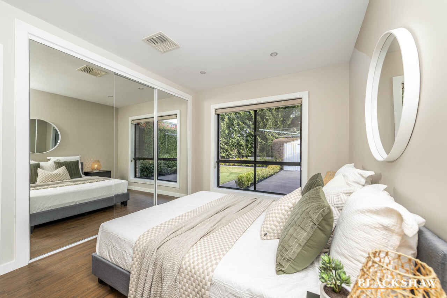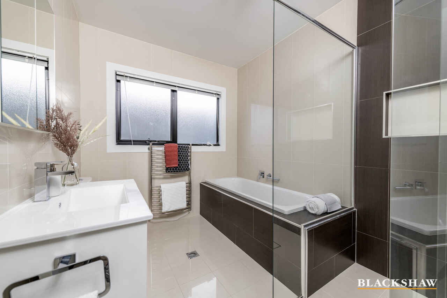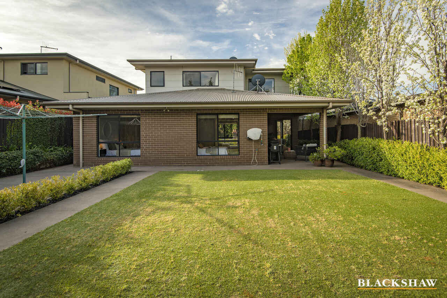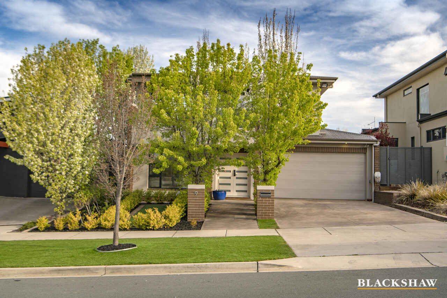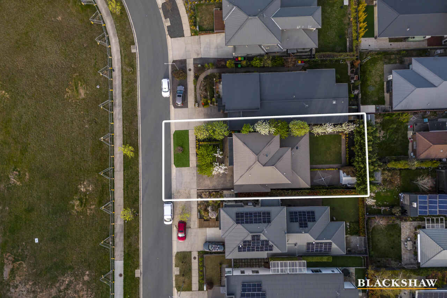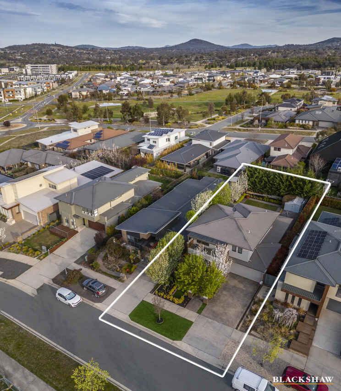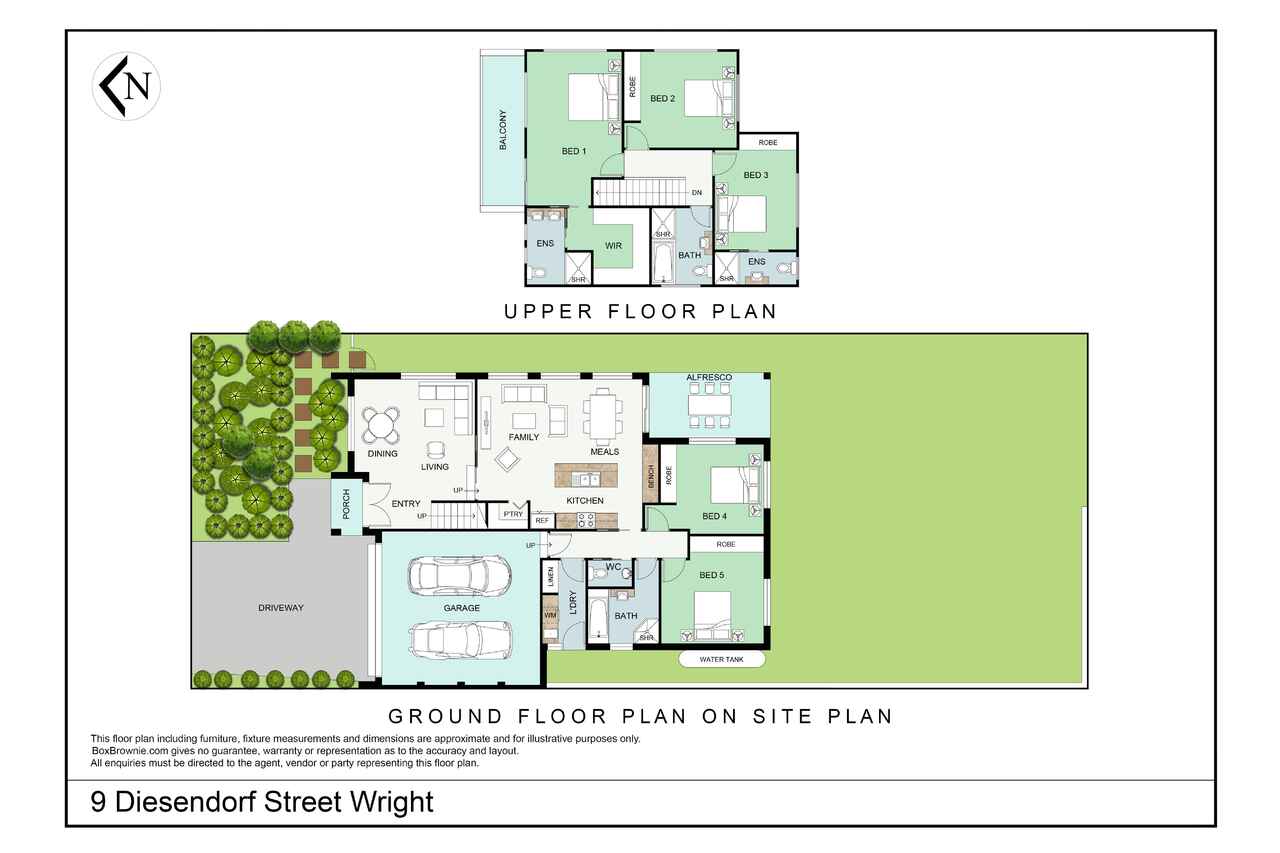Discover luxury living in this stylish 5-bedroom family home in...
Sold
Location
9 Diesendorf Street
Wright ACT 2611
Details
5
4
2
EER: 4.5
House
Auction Saturday, 14 Oct 12:30 PM On Site
Land area: | 458 sqm (approx) |
Building size: | 203.5 sqm (approx) |
A true testament to exceptional design & quality, this home is a showcase of meticulous craftsmanship where every detail has been carefully considered to offer you the ultimate in comfort, style & functionality.
Enjoy an abundance of natural light throughout the day, thanks to the home's perfect northerly orientation. From the moment you step inside, you are welcomed into a bright separate formal living room that seamlessly blends the home together creating a perfect environment for gatherings & everyday living.
The chef's kitchen boasts granite countertops, stainless steel Smeg appliances, 5-burner gas cooktop, dishwasher & an oversized island that's ideal for meal preparation & casual dining. The walk-in pantry is a dream including a wine fridge & plenty of storage.
The spacious main bedroom is a true parent's retreat, imagine starting your day on a large, private balcony surrounded by lush greenery. It's the perfect spot for your morning coffee or simply sitting amongst the trees as you soak up the peaceful ambiance. A large walk in robe, ensuite, featuring floor to ceiling tiles, a double sink vanity, modern fixtures add to the luxury. The four additional bedrooms include built-in robes & offer plenty of space for family, guests or a home office. The second bedroom also boasts an ensuite, ideal for the teenager in the family.
The open plan kitchen dining & family room flow seamlessly out onto to a delightful alfresco area, perfect for entertaining & enjoying summer afternoon BBQs while watching the children play.
Located in the highly sought-after suburb of Wright you'll have easy access to the world renowned Mt Stromlo Park, schools, playgrounds, shopping, dining & all the amenities you desire. This is your opportunity to own a piece of luxury in a thriving community.
9 Diesendorf St Wright is a large, wonderful home looking for a new family to love, there are host of incredible features that are sure to impress the most discerning buyer. Your dream home is just a phone call away. Let us, Team FaB help you make it a reality!
Highlights:
- Finalist of the 2013 HIA-CSR ACT Housing Awards
- Northerly aspect
- Double glazed windows
- Smeg appliances
- Dishwasher
- 900mm Oven
- Gas cooktop
- Double sink
- Oversized island bench & fridge cavity
- Wine fridge
- Skylight in kitchen
- All bedrooms have built in robes
- Balcony off the main bedroom with lovely northerly views
- Walk in robe & floor to ceiling tiles with double sink vanity
- LED downlights throughout
- Alarm and digital touch pad security
- Keypad access (no key required)
- In-slab heating on 1st floor
- Heated towel rails in all bathrooms
- Continuous flow hot water service
- Ducted reverse cycle air-conditioning
- Gas BBQ & gas point to alfresco area
- Double garage with internal access and remote – smooth panel door.
- 4000 Litre water tank
- Manicured gardens
- In ground watering system
- Hoselink hoses
- Fully fenced backyard
- Security gate at side of house
- Storage shed with power & lighting
- NBN – High speed fibre to the home -FTTP
- Close to amenities and public transport routes
Essentials:
- Rates: $3,106 p.a.
- Land tax: $5,257 p.a. (Investors only)
- Rental Estimate: $1,000 -$1,100 p.w.
- UV: $611,000
- Block: 459m2
- Living: 203.5m2
- Garage: 39m2
- Built: 2013
- EER 4.5
Read MoreEnjoy an abundance of natural light throughout the day, thanks to the home's perfect northerly orientation. From the moment you step inside, you are welcomed into a bright separate formal living room that seamlessly blends the home together creating a perfect environment for gatherings & everyday living.
The chef's kitchen boasts granite countertops, stainless steel Smeg appliances, 5-burner gas cooktop, dishwasher & an oversized island that's ideal for meal preparation & casual dining. The walk-in pantry is a dream including a wine fridge & plenty of storage.
The spacious main bedroom is a true parent's retreat, imagine starting your day on a large, private balcony surrounded by lush greenery. It's the perfect spot for your morning coffee or simply sitting amongst the trees as you soak up the peaceful ambiance. A large walk in robe, ensuite, featuring floor to ceiling tiles, a double sink vanity, modern fixtures add to the luxury. The four additional bedrooms include built-in robes & offer plenty of space for family, guests or a home office. The second bedroom also boasts an ensuite, ideal for the teenager in the family.
The open plan kitchen dining & family room flow seamlessly out onto to a delightful alfresco area, perfect for entertaining & enjoying summer afternoon BBQs while watching the children play.
Located in the highly sought-after suburb of Wright you'll have easy access to the world renowned Mt Stromlo Park, schools, playgrounds, shopping, dining & all the amenities you desire. This is your opportunity to own a piece of luxury in a thriving community.
9 Diesendorf St Wright is a large, wonderful home looking for a new family to love, there are host of incredible features that are sure to impress the most discerning buyer. Your dream home is just a phone call away. Let us, Team FaB help you make it a reality!
Highlights:
- Finalist of the 2013 HIA-CSR ACT Housing Awards
- Northerly aspect
- Double glazed windows
- Smeg appliances
- Dishwasher
- 900mm Oven
- Gas cooktop
- Double sink
- Oversized island bench & fridge cavity
- Wine fridge
- Skylight in kitchen
- All bedrooms have built in robes
- Balcony off the main bedroom with lovely northerly views
- Walk in robe & floor to ceiling tiles with double sink vanity
- LED downlights throughout
- Alarm and digital touch pad security
- Keypad access (no key required)
- In-slab heating on 1st floor
- Heated towel rails in all bathrooms
- Continuous flow hot water service
- Ducted reverse cycle air-conditioning
- Gas BBQ & gas point to alfresco area
- Double garage with internal access and remote – smooth panel door.
- 4000 Litre water tank
- Manicured gardens
- In ground watering system
- Hoselink hoses
- Fully fenced backyard
- Security gate at side of house
- Storage shed with power & lighting
- NBN – High speed fibre to the home -FTTP
- Close to amenities and public transport routes
Essentials:
- Rates: $3,106 p.a.
- Land tax: $5,257 p.a. (Investors only)
- Rental Estimate: $1,000 -$1,100 p.w.
- UV: $611,000
- Block: 459m2
- Living: 203.5m2
- Garage: 39m2
- Built: 2013
- EER 4.5
Inspect
Contact agent
Listing agent
A true testament to exceptional design & quality, this home is a showcase of meticulous craftsmanship where every detail has been carefully considered to offer you the ultimate in comfort, style & functionality.
Enjoy an abundance of natural light throughout the day, thanks to the home's perfect northerly orientation. From the moment you step inside, you are welcomed into a bright separate formal living room that seamlessly blends the home together creating a perfect environment for gatherings & everyday living.
The chef's kitchen boasts granite countertops, stainless steel Smeg appliances, 5-burner gas cooktop, dishwasher & an oversized island that's ideal for meal preparation & casual dining. The walk-in pantry is a dream including a wine fridge & plenty of storage.
The spacious main bedroom is a true parent's retreat, imagine starting your day on a large, private balcony surrounded by lush greenery. It's the perfect spot for your morning coffee or simply sitting amongst the trees as you soak up the peaceful ambiance. A large walk in robe, ensuite, featuring floor to ceiling tiles, a double sink vanity, modern fixtures add to the luxury. The four additional bedrooms include built-in robes & offer plenty of space for family, guests or a home office. The second bedroom also boasts an ensuite, ideal for the teenager in the family.
The open plan kitchen dining & family room flow seamlessly out onto to a delightful alfresco area, perfect for entertaining & enjoying summer afternoon BBQs while watching the children play.
Located in the highly sought-after suburb of Wright you'll have easy access to the world renowned Mt Stromlo Park, schools, playgrounds, shopping, dining & all the amenities you desire. This is your opportunity to own a piece of luxury in a thriving community.
9 Diesendorf St Wright is a large, wonderful home looking for a new family to love, there are host of incredible features that are sure to impress the most discerning buyer. Your dream home is just a phone call away. Let us, Team FaB help you make it a reality!
Highlights:
- Finalist of the 2013 HIA-CSR ACT Housing Awards
- Northerly aspect
- Double glazed windows
- Smeg appliances
- Dishwasher
- 900mm Oven
- Gas cooktop
- Double sink
- Oversized island bench & fridge cavity
- Wine fridge
- Skylight in kitchen
- All bedrooms have built in robes
- Balcony off the main bedroom with lovely northerly views
- Walk in robe & floor to ceiling tiles with double sink vanity
- LED downlights throughout
- Alarm and digital touch pad security
- Keypad access (no key required)
- In-slab heating on 1st floor
- Heated towel rails in all bathrooms
- Continuous flow hot water service
- Ducted reverse cycle air-conditioning
- Gas BBQ & gas point to alfresco area
- Double garage with internal access and remote – smooth panel door.
- 4000 Litre water tank
- Manicured gardens
- In ground watering system
- Hoselink hoses
- Fully fenced backyard
- Security gate at side of house
- Storage shed with power & lighting
- NBN – High speed fibre to the home -FTTP
- Close to amenities and public transport routes
Essentials:
- Rates: $3,106 p.a.
- Land tax: $5,257 p.a. (Investors only)
- Rental Estimate: $1,000 -$1,100 p.w.
- UV: $611,000
- Block: 459m2
- Living: 203.5m2
- Garage: 39m2
- Built: 2013
- EER 4.5
Read MoreEnjoy an abundance of natural light throughout the day, thanks to the home's perfect northerly orientation. From the moment you step inside, you are welcomed into a bright separate formal living room that seamlessly blends the home together creating a perfect environment for gatherings & everyday living.
The chef's kitchen boasts granite countertops, stainless steel Smeg appliances, 5-burner gas cooktop, dishwasher & an oversized island that's ideal for meal preparation & casual dining. The walk-in pantry is a dream including a wine fridge & plenty of storage.
The spacious main bedroom is a true parent's retreat, imagine starting your day on a large, private balcony surrounded by lush greenery. It's the perfect spot for your morning coffee or simply sitting amongst the trees as you soak up the peaceful ambiance. A large walk in robe, ensuite, featuring floor to ceiling tiles, a double sink vanity, modern fixtures add to the luxury. The four additional bedrooms include built-in robes & offer plenty of space for family, guests or a home office. The second bedroom also boasts an ensuite, ideal for the teenager in the family.
The open plan kitchen dining & family room flow seamlessly out onto to a delightful alfresco area, perfect for entertaining & enjoying summer afternoon BBQs while watching the children play.
Located in the highly sought-after suburb of Wright you'll have easy access to the world renowned Mt Stromlo Park, schools, playgrounds, shopping, dining & all the amenities you desire. This is your opportunity to own a piece of luxury in a thriving community.
9 Diesendorf St Wright is a large, wonderful home looking for a new family to love, there are host of incredible features that are sure to impress the most discerning buyer. Your dream home is just a phone call away. Let us, Team FaB help you make it a reality!
Highlights:
- Finalist of the 2013 HIA-CSR ACT Housing Awards
- Northerly aspect
- Double glazed windows
- Smeg appliances
- Dishwasher
- 900mm Oven
- Gas cooktop
- Double sink
- Oversized island bench & fridge cavity
- Wine fridge
- Skylight in kitchen
- All bedrooms have built in robes
- Balcony off the main bedroom with lovely northerly views
- Walk in robe & floor to ceiling tiles with double sink vanity
- LED downlights throughout
- Alarm and digital touch pad security
- Keypad access (no key required)
- In-slab heating on 1st floor
- Heated towel rails in all bathrooms
- Continuous flow hot water service
- Ducted reverse cycle air-conditioning
- Gas BBQ & gas point to alfresco area
- Double garage with internal access and remote – smooth panel door.
- 4000 Litre water tank
- Manicured gardens
- In ground watering system
- Hoselink hoses
- Fully fenced backyard
- Security gate at side of house
- Storage shed with power & lighting
- NBN – High speed fibre to the home -FTTP
- Close to amenities and public transport routes
Essentials:
- Rates: $3,106 p.a.
- Land tax: $5,257 p.a. (Investors only)
- Rental Estimate: $1,000 -$1,100 p.w.
- UV: $611,000
- Block: 459m2
- Living: 203.5m2
- Garage: 39m2
- Built: 2013
- EER 4.5
Location
9 Diesendorf Street
Wright ACT 2611
Details
5
4
2
EER: 4.5
House
Auction Saturday, 14 Oct 12:30 PM On Site
Land area: | 458 sqm (approx) |
Building size: | 203.5 sqm (approx) |
A true testament to exceptional design & quality, this home is a showcase of meticulous craftsmanship where every detail has been carefully considered to offer you the ultimate in comfort, style & functionality.
Enjoy an abundance of natural light throughout the day, thanks to the home's perfect northerly orientation. From the moment you step inside, you are welcomed into a bright separate formal living room that seamlessly blends the home together creating a perfect environment for gatherings & everyday living.
The chef's kitchen boasts granite countertops, stainless steel Smeg appliances, 5-burner gas cooktop, dishwasher & an oversized island that's ideal for meal preparation & casual dining. The walk-in pantry is a dream including a wine fridge & plenty of storage.
The spacious main bedroom is a true parent's retreat, imagine starting your day on a large, private balcony surrounded by lush greenery. It's the perfect spot for your morning coffee or simply sitting amongst the trees as you soak up the peaceful ambiance. A large walk in robe, ensuite, featuring floor to ceiling tiles, a double sink vanity, modern fixtures add to the luxury. The four additional bedrooms include built-in robes & offer plenty of space for family, guests or a home office. The second bedroom also boasts an ensuite, ideal for the teenager in the family.
The open plan kitchen dining & family room flow seamlessly out onto to a delightful alfresco area, perfect for entertaining & enjoying summer afternoon BBQs while watching the children play.
Located in the highly sought-after suburb of Wright you'll have easy access to the world renowned Mt Stromlo Park, schools, playgrounds, shopping, dining & all the amenities you desire. This is your opportunity to own a piece of luxury in a thriving community.
9 Diesendorf St Wright is a large, wonderful home looking for a new family to love, there are host of incredible features that are sure to impress the most discerning buyer. Your dream home is just a phone call away. Let us, Team FaB help you make it a reality!
Highlights:
- Finalist of the 2013 HIA-CSR ACT Housing Awards
- Northerly aspect
- Double glazed windows
- Smeg appliances
- Dishwasher
- 900mm Oven
- Gas cooktop
- Double sink
- Oversized island bench & fridge cavity
- Wine fridge
- Skylight in kitchen
- All bedrooms have built in robes
- Balcony off the main bedroom with lovely northerly views
- Walk in robe & floor to ceiling tiles with double sink vanity
- LED downlights throughout
- Alarm and digital touch pad security
- Keypad access (no key required)
- In-slab heating on 1st floor
- Heated towel rails in all bathrooms
- Continuous flow hot water service
- Ducted reverse cycle air-conditioning
- Gas BBQ & gas point to alfresco area
- Double garage with internal access and remote – smooth panel door.
- 4000 Litre water tank
- Manicured gardens
- In ground watering system
- Hoselink hoses
- Fully fenced backyard
- Security gate at side of house
- Storage shed with power & lighting
- NBN – High speed fibre to the home -FTTP
- Close to amenities and public transport routes
Essentials:
- Rates: $3,106 p.a.
- Land tax: $5,257 p.a. (Investors only)
- Rental Estimate: $1,000 -$1,100 p.w.
- UV: $611,000
- Block: 459m2
- Living: 203.5m2
- Garage: 39m2
- Built: 2013
- EER 4.5
Read MoreEnjoy an abundance of natural light throughout the day, thanks to the home's perfect northerly orientation. From the moment you step inside, you are welcomed into a bright separate formal living room that seamlessly blends the home together creating a perfect environment for gatherings & everyday living.
The chef's kitchen boasts granite countertops, stainless steel Smeg appliances, 5-burner gas cooktop, dishwasher & an oversized island that's ideal for meal preparation & casual dining. The walk-in pantry is a dream including a wine fridge & plenty of storage.
The spacious main bedroom is a true parent's retreat, imagine starting your day on a large, private balcony surrounded by lush greenery. It's the perfect spot for your morning coffee or simply sitting amongst the trees as you soak up the peaceful ambiance. A large walk in robe, ensuite, featuring floor to ceiling tiles, a double sink vanity, modern fixtures add to the luxury. The four additional bedrooms include built-in robes & offer plenty of space for family, guests or a home office. The second bedroom also boasts an ensuite, ideal for the teenager in the family.
The open plan kitchen dining & family room flow seamlessly out onto to a delightful alfresco area, perfect for entertaining & enjoying summer afternoon BBQs while watching the children play.
Located in the highly sought-after suburb of Wright you'll have easy access to the world renowned Mt Stromlo Park, schools, playgrounds, shopping, dining & all the amenities you desire. This is your opportunity to own a piece of luxury in a thriving community.
9 Diesendorf St Wright is a large, wonderful home looking for a new family to love, there are host of incredible features that are sure to impress the most discerning buyer. Your dream home is just a phone call away. Let us, Team FaB help you make it a reality!
Highlights:
- Finalist of the 2013 HIA-CSR ACT Housing Awards
- Northerly aspect
- Double glazed windows
- Smeg appliances
- Dishwasher
- 900mm Oven
- Gas cooktop
- Double sink
- Oversized island bench & fridge cavity
- Wine fridge
- Skylight in kitchen
- All bedrooms have built in robes
- Balcony off the main bedroom with lovely northerly views
- Walk in robe & floor to ceiling tiles with double sink vanity
- LED downlights throughout
- Alarm and digital touch pad security
- Keypad access (no key required)
- In-slab heating on 1st floor
- Heated towel rails in all bathrooms
- Continuous flow hot water service
- Ducted reverse cycle air-conditioning
- Gas BBQ & gas point to alfresco area
- Double garage with internal access and remote – smooth panel door.
- 4000 Litre water tank
- Manicured gardens
- In ground watering system
- Hoselink hoses
- Fully fenced backyard
- Security gate at side of house
- Storage shed with power & lighting
- NBN – High speed fibre to the home -FTTP
- Close to amenities and public transport routes
Essentials:
- Rates: $3,106 p.a.
- Land tax: $5,257 p.a. (Investors only)
- Rental Estimate: $1,000 -$1,100 p.w.
- UV: $611,000
- Block: 459m2
- Living: 203.5m2
- Garage: 39m2
- Built: 2013
- EER 4.5
Inspect
Contact agent


